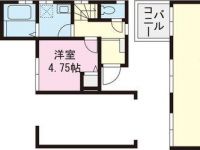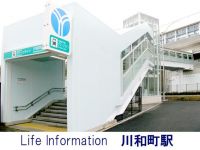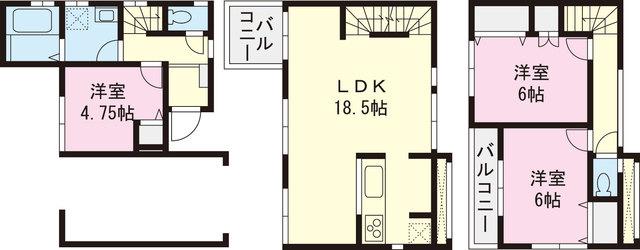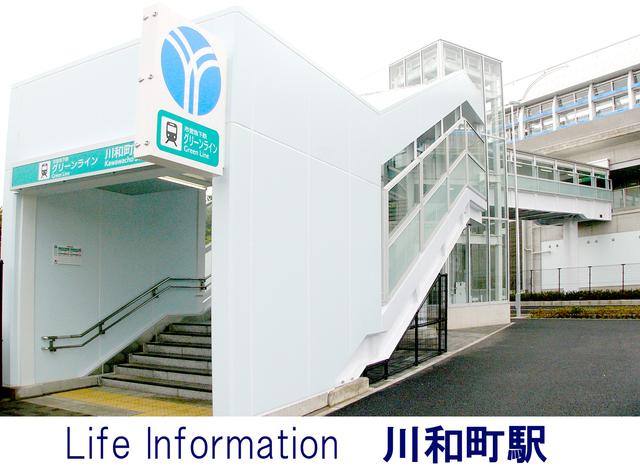|
|
Yokohama City, Kanagawa Prefecture Tsuzuki-ku
神奈川県横浜市都筑区
|
|
Green Line "Kawawa town" walk 4 minutes
グリーンライン「川和町」歩4分
|
|
18.5 Pledge LDK of face-to-face kitchen adopt the conversation is lively It comes with each room accommodating
会話が弾む対面式キッチン採用の18.5帖LDK 各室収納ついています
|
Features pickup 特徴ピックアップ | | LDK18 tatami mats or more / System kitchen / All room storage / Face-to-face kitchen / Toilet 2 places / Underfloor Storage / The window in the bathroom / All living room flooring / Dish washing dryer / Water filter / Three-story or more / Living stairs / City gas LDK18畳以上 /システムキッチン /全居室収納 /対面式キッチン /トイレ2ヶ所 /床下収納 /浴室に窓 /全居室フローリング /食器洗乾燥機 /浄水器 /3階建以上 /リビング階段 /都市ガス |
Price 価格 | | 35,800,000 yen 3580万円 |
Floor plan 間取り | | 3LDK 3LDK |
Units sold 販売戸数 | | 1 units 1戸 |
Land area 土地面積 | | 65.12 sq m (registration) 65.12m2(登記) |
Building area 建物面積 | | 86.94 sq m (registration) 86.94m2(登記) |
Driveway burden-road 私道負担・道路 | | Share equity 84 sq m × (1 / 5), North 4.5m width 共有持分84m2×(1/5)、北4.5m幅 |
Completion date 完成時期(築年月) | | October 2013 2013年10月 |
Address 住所 | | Yokohama City, Kanagawa Prefecture Tsuzuki-ku Kawawa cho 神奈川県横浜市都筑区川和町 |
Traffic 交通 | | Green Line "Kawawa town" walk 4 minutes グリーンライン「川和町」歩4分
|
Related links 関連リンク | | [Related Sites of this company] 【この会社の関連サイト】 |
Person in charge 担当者より | | The person in charge Jinichi Hirano customers feel every day that's my happy to meet the property of hope. Even trivial questions about home buying, Also my home plan jammed a lot of attention, Please contact us once. I will do my best my best customers you serve you as. 担当者平野仁一お客様が希望の物件に出会うことが私の幸せだと日々感じています。住宅購入に関する些細な疑問も、こだわりのたくさん詰まったマイホーム計画も、是非一度ご相談下さい。精一杯お客様のお役に立てるよう頑張ります。 |
Contact お問い合せ先 | | TEL: 0800-603-1215 [Toll free] mobile phone ・ Also available from PHS
Caller ID is not notified
Please contact the "saw SUUMO (Sumo)"
If it does not lead, If the real estate company TEL:0800-603-1215【通話料無料】携帯電話・PHSからもご利用いただけます
発信者番号は通知されません
「SUUMO(スーモ)を見た」と問い合わせください
つながらない方、不動産会社の方は
|
Building coverage, floor area ratio 建ぺい率・容積率 | | 80% ・ 200% 80%・200% |
Time residents 入居時期 | | Consultation 相談 |
Land of the right form 土地の権利形態 | | Ownership 所有権 |
Structure and method of construction 構造・工法 | | Wooden three-story 木造3階建 |
Use district 用途地域 | | Residential 近隣商業 |
Overview and notices その他概要・特記事項 | | Contact: Jinichi Hirano, Facilities: This sewage, City gas, Parking: Garage 担当者:平野仁一、設備:本下水、都市ガス、駐車場:車庫 |
Company profile 会社概要 | | <Mediation> Minister of Land, Infrastructure and Transport (7) No. 003873 (the Company), Kanagawa Prefecture Building Lots and Buildings Transaction Business Association (Corporation) metropolitan area real estate Fair Trade Council member Yamato Ju販 Co. Yubinbango220-0004 Kanagawa Prefecture, Nishi-ku, Yokohama-shi Kitasaiwai 1-6-1 Yokohama First Building 7th floor <仲介>国土交通大臣(7)第003873号(社)神奈川県宅地建物取引業協会会員 (公社)首都圏不動産公正取引協議会加盟大和住販(株)〒220-0004 神奈川県横浜市西区北幸1-6-1 横浜ファーストビル7階 |



