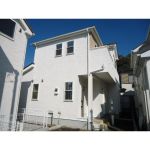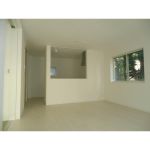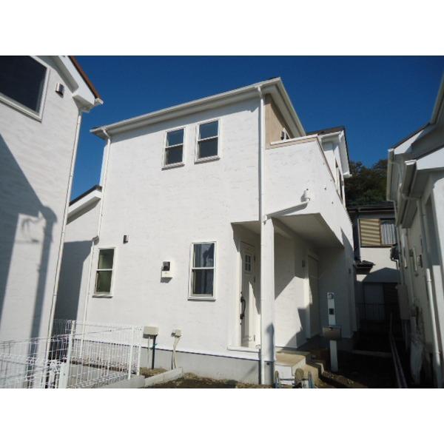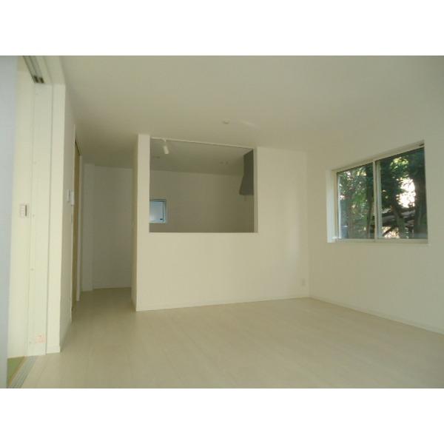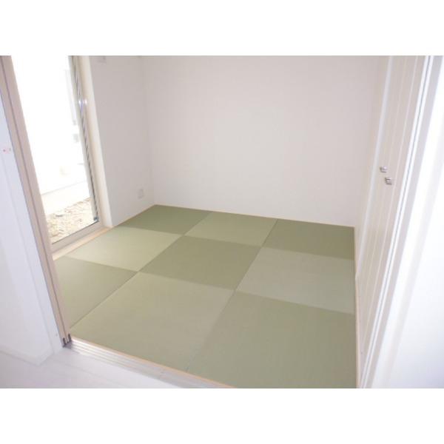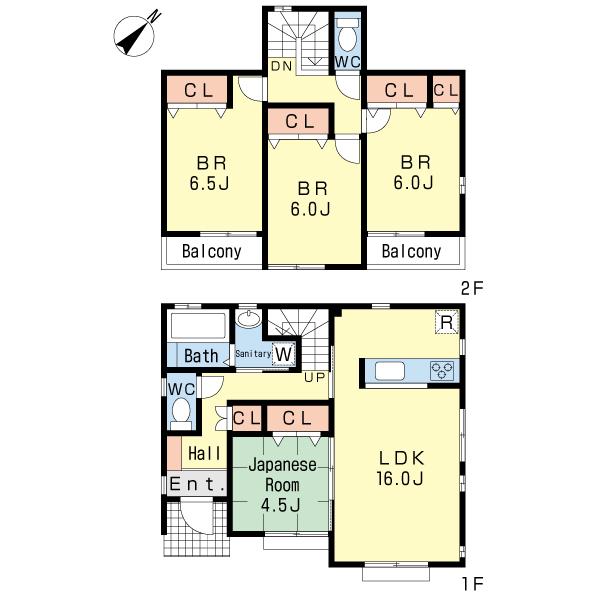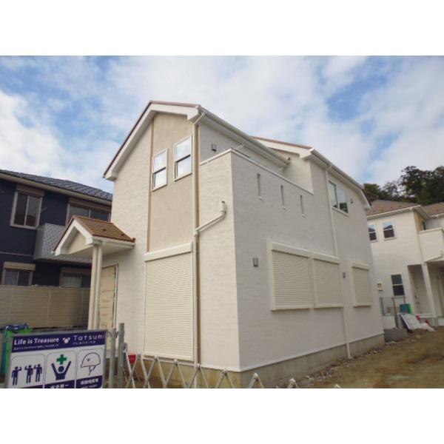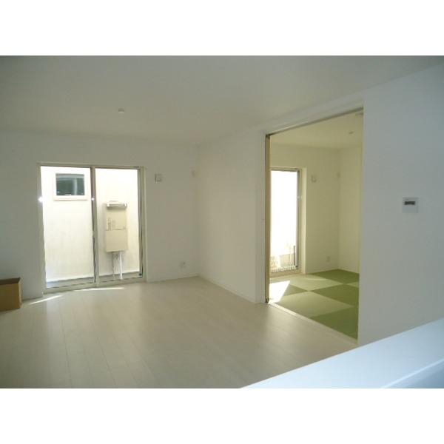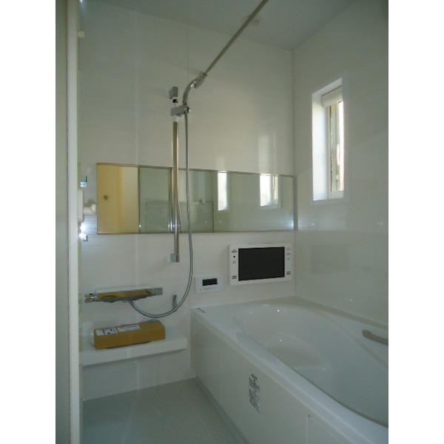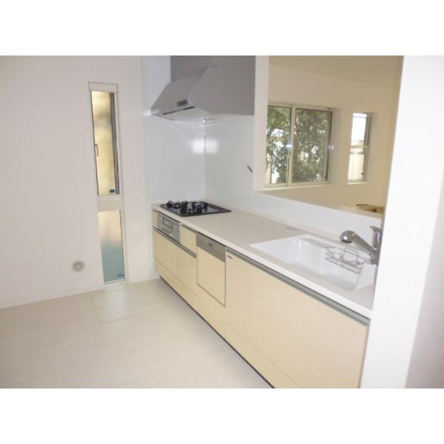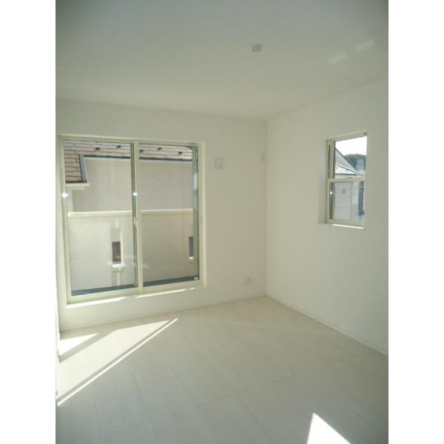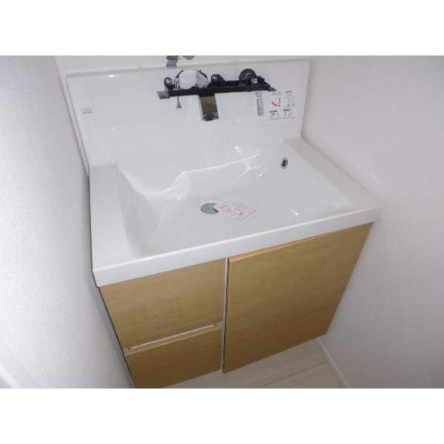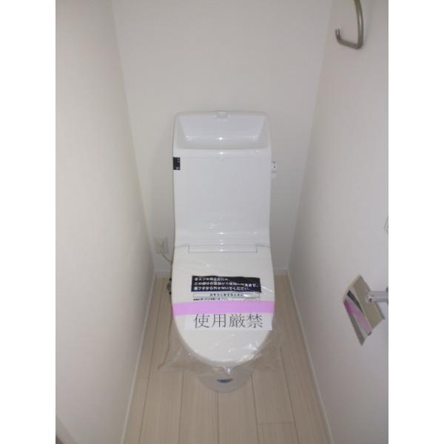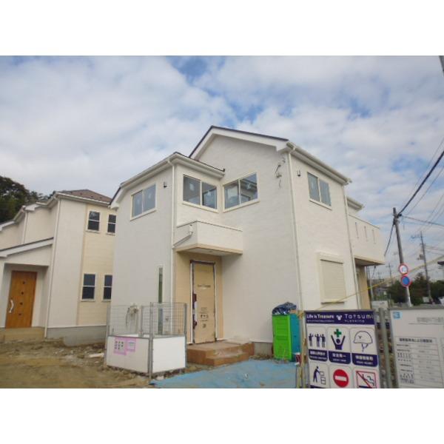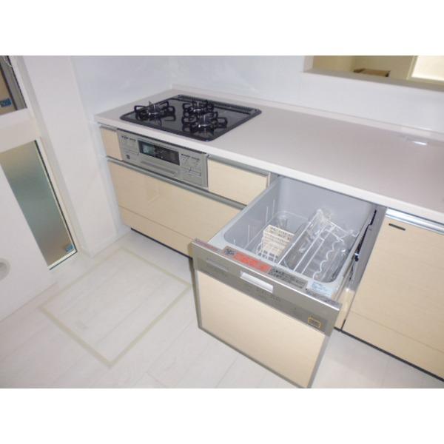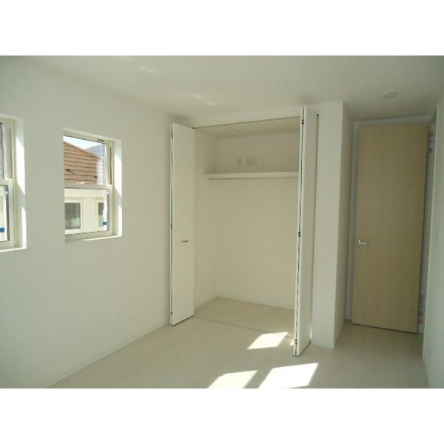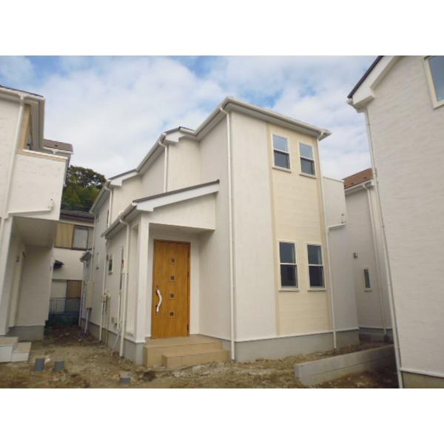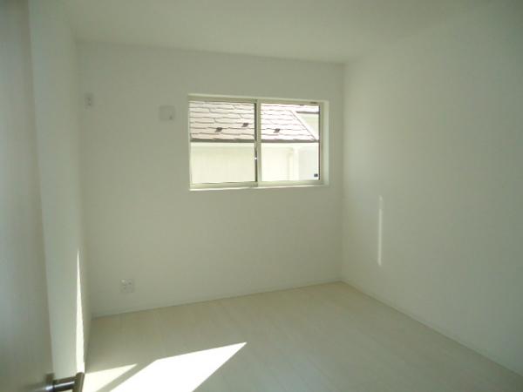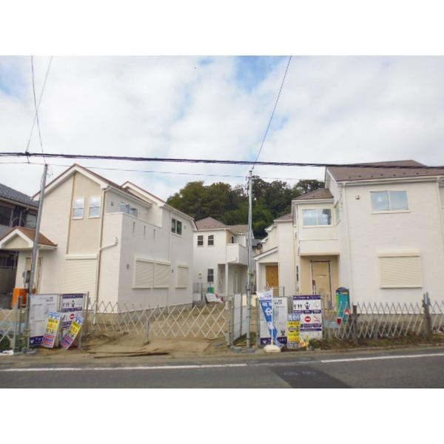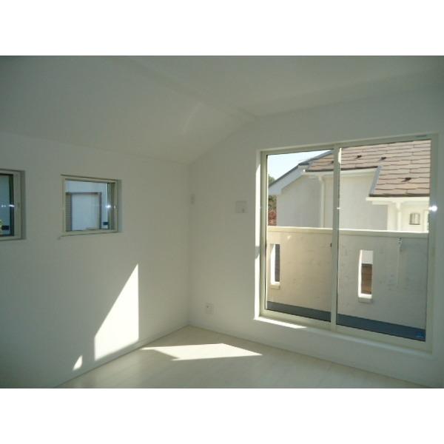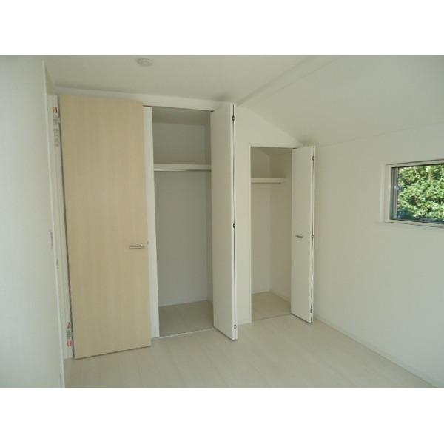|
|
Yokohama City, Kanagawa Prefecture Tsuzuki-ku
神奈川県横浜市都筑区
|
|
Green Line "center north" walk 13 minutes
グリーンライン「センター北」歩13分
|
|
All five buildings sale! Center North area is the location of the living area. There is room in the two-story 4LDK Car space There are two cars
全5棟分譲!センター北エリアが生活圏の立地です。2階建てでゆとりある4LDK カースペース2台分有り
|
|
Northport Mall ・ Kohoku water surface such as neighborhood commercial facilities enhance dishwashing ・ Floor heating ・ 14 inches bathroom with TV
ノースポートモール・港北みなも等近隣商業施設が充実食洗器・床暖房・14インチ浴室TV付き
|
Features pickup 特徴ピックアップ | | Parking two Allowed / 2 along the line more accessible / System kitchen / Bathroom Dryer / Washbasin with shower / Face-to-face kitchen / 2-story / Otobasu / Warm water washing toilet seat / TV monitor interphone / Floor heating 駐車2台可 /2沿線以上利用可 /システムキッチン /浴室乾燥機 /シャワー付洗面台 /対面式キッチン /2階建 /オートバス /温水洗浄便座 /TVモニタ付インターホン /床暖房 |
Price 価格 | | 54,800,000 yen 5480万円 |
Floor plan 間取り | | 4LDK 4LDK |
Units sold 販売戸数 | | 1 units 1戸 |
Land area 土地面積 | | 149.26 sq m (45.15 tsubo) (Registration) 149.26m2(45.15坪)(登記) |
Building area 建物面積 | | 98.53 sq m (29.80 tsubo) (Registration) 98.53m2(29.80坪)(登記) |
Driveway burden-road 私道負担・道路 | | Nothing 無 |
Completion date 完成時期(築年月) | | September 2013 2013年9月 |
Address 住所 | | Yokohama City, Kanagawa Prefecture Tsuzuki-ku Nakagawa 7 神奈川県横浜市都筑区中川7 |
Traffic 交通 | | Green Line "center north" walk 13 minutes
Blue Line "center north" walk 13 minutes
Green Line "center south" walk 17 minutes グリーンライン「センター北」歩13分
ブルーライン「センター北」歩13分
グリーンライン「センター南」歩17分
|
Contact お問い合せ先 | | TEL: 0800-603-4053 [Toll free] mobile phone ・ Also available from PHS
Caller ID is not notified
Please contact the "saw SUUMO (Sumo)"
If it does not lead, If the real estate company TEL:0800-603-4053【通話料無料】携帯電話・PHSからもご利用いただけます
発信者番号は通知されません
「SUUMO(スーモ)を見た」と問い合わせください
つながらない方、不動産会社の方は
|
Building coverage, floor area ratio 建ぺい率・容積率 | | Fifty percent ・ 80% 50%・80% |
Time residents 入居時期 | | Consultation 相談 |
Land of the right form 土地の権利形態 | | Ownership 所有権 |
Structure and method of construction 構造・工法 | | Wooden 2-story 木造2階建 |
Use district 用途地域 | | Urbanization control area 市街化調整区域 |
Overview and notices その他概要・特記事項 | | Facilities: Public Water Supply, This sewage, Individual LPG, Building confirmation number: first H25SBC- Make 00015Y No. 設備:公営水道、本下水、個別LPG、建築確認番号:第H25SBC-確00015Y号 |
Company profile 会社概要 | | <Mediation> Minister of Land, Infrastructure and Transport (2) the first 007,129 No. Starts Pitattohausu Ltd. Center Minamiten Yubinbango224-0032 Yokohama, Kanagawa Prefecture Tsuzuki-ku Chigasaki center 19-6 <仲介>国土交通大臣(2)第007129号スターツピタットハウス(株)センター南店〒224-0032 神奈川県横浜市都筑区茅ヶ崎中央19-6 |
