New Homes » Kanto » Kanagawa Prefecture » Yokohama Tsuzuki-ku
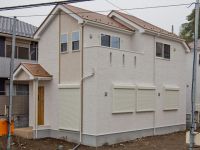 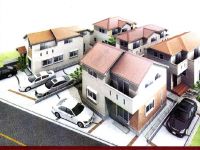
| | Yokohama City, Kanagawa Prefecture Tsuzuki-ku 神奈川県横浜市都筑区 |
| Blue Line "center north" walk 13 minutes ブルーライン「センター北」歩13分 |
| Kohoku New Town! ● Center North Station 13 minutes! ● Residential facility enhancement! 港北ニュータウン!●センター北駅13分!●近隣商業施設充実! |
| Corresponding to the flat-35S, Parking two Allowed, Immediate Available, 2 along the line more accessible, System kitchen, Bathroom Dryer, Yang per good, All room storage, A quiet residential area, LDK15 tatami mats or moreese-style room, 2-story, Leafy residential area, Ventilation good, Floor heating, Development subdivision in フラット35Sに対応、駐車2台可、即入居可、2沿線以上利用可、システムキッチン、浴室乾燥機、陽当り良好、全居室収納、閑静な住宅地、LDK15畳以上、和室、2階建、緑豊かな住宅地、通風良好、床暖房、開発分譲地内 |
Features pickup 特徴ピックアップ | | Corresponding to the flat-35S / Parking two Allowed / 2 along the line more accessible / System kitchen / Bathroom Dryer / Yang per good / All room storage / A quiet residential area / LDK15 tatami mats or more / Japanese-style room / 2-story / Leafy residential area / Ventilation good / Floor heating / Development subdivision in フラット35Sに対応 /駐車2台可 /2沿線以上利用可 /システムキッチン /浴室乾燥機 /陽当り良好 /全居室収納 /閑静な住宅地 /LDK15畳以上 /和室 /2階建 /緑豊かな住宅地 /通風良好 /床暖房 /開発分譲地内 | Price 価格 | | 53,800,000 yen ~ 58,800,000 yen 5380万円 ~ 5880万円 | Floor plan 間取り | | 4LDK 4LDK | Units sold 販売戸数 | | 5 units 5戸 | Total units 総戸数 | | 5 units 5戸 | Land area 土地面積 | | 125.04 sq m ~ 149.27 sq m 125.04m2 ~ 149.27m2 | Building area 建物面積 | | 98.53 sq m ~ 99.78 sq m 98.53m2 ~ 99.78m2 | Completion date 完成時期(築年月) | | 2013 mid-October 2013年10月中旬 | Address 住所 | | Yokohama City, Kanagawa Prefecture Tsuzuki-ku Nakagawa 7-19-6 神奈川県横浜市都筑区中川7-19-6 | Traffic 交通 | | Blue Line "center north" walk 13 minutes
Blue Line "Nakagawa" walk 19 minutes
Denentoshi Tokyu "Eda" walk 27 minutes ブルーライン「センター北」歩13分
ブルーライン「中川」歩19分
東急田園都市線「江田」歩27分
| Related links 関連リンク | | [Related Sites of this company] 【この会社の関連サイト】 | Contact お問い合せ先 | | Pitattohausu Kikuna Nishiguchi store (Ltd.) Hama two-way TEL: 0800-603-0615 [Toll free] mobile phone ・ Also available from PHS
Caller ID is not notified
Please contact the "saw SUUMO (Sumo)"
If it does not lead, If the real estate company ピタットハウス菊名西口店(株)ハマツーウェイTEL:0800-603-0615【通話料無料】携帯電話・PHSからもご利用いただけます
発信者番号は通知されません
「SUUMO(スーモ)を見た」と問い合わせください
つながらない方、不動産会社の方は
| Time residents 入居時期 | | Consultation 相談 | Land of the right form 土地の権利形態 | | Ownership 所有権 | Use district 用途地域 | | Urbanization control area 市街化調整区域 | Overview and notices その他概要・特記事項 | | Building Permits reason: land sale by the development permit, etc. 建築許可理由:開発許可等による分譲地 | Company profile 会社概要 | | <Mediation> Governor of Kanagawa Prefecture (12) Article 006471 No. Pitattohausu Kikuna Nishiguchi store (Ltd.) Hama two-way Yubinbango222-0013 Yokohama-shi, Kanagawa-ku, Kohoku Nishikigaoka 16-14 <仲介>神奈川県知事(12)第006471号ピタットハウス菊名西口店(株)ハマツーウェイ〒222-0013 神奈川県横浜市港北区錦が丘16-14 |
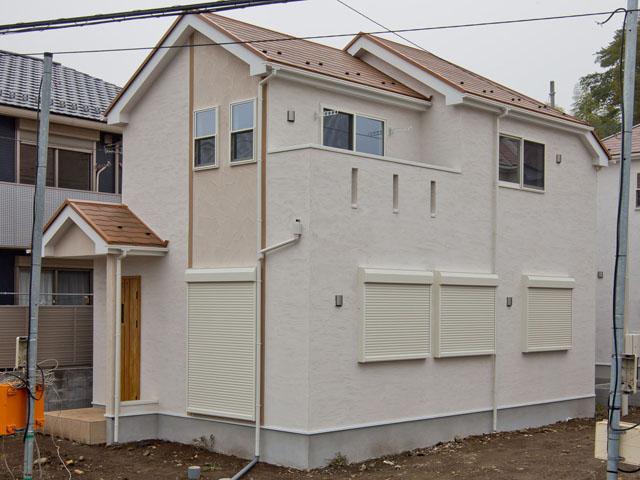 Local appearance photo
現地外観写真
Rendering (appearance)完成予想図(外観) 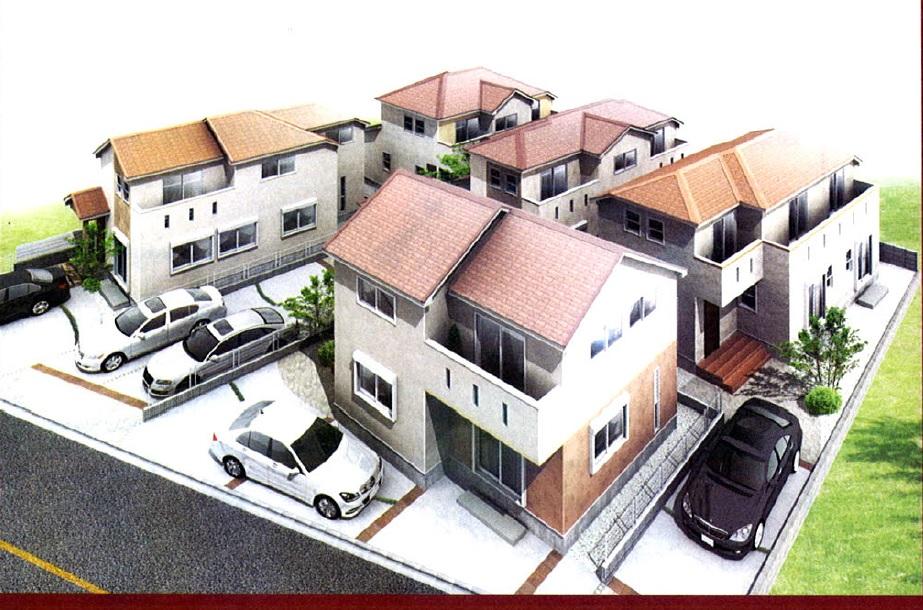 Rendering
完成予想図
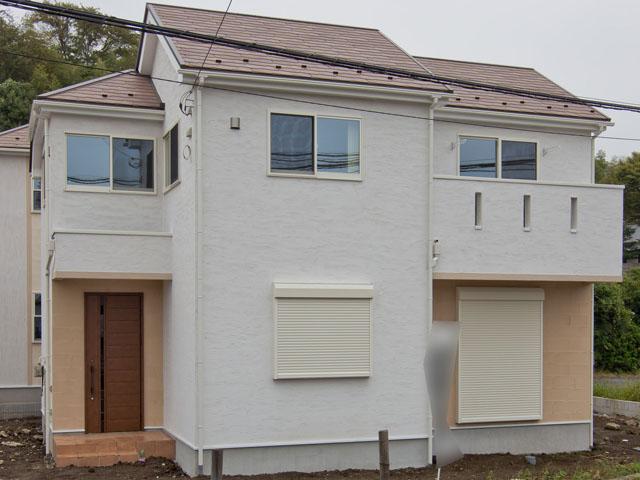 Local appearance photo
現地外観写真
Floor plan間取り図 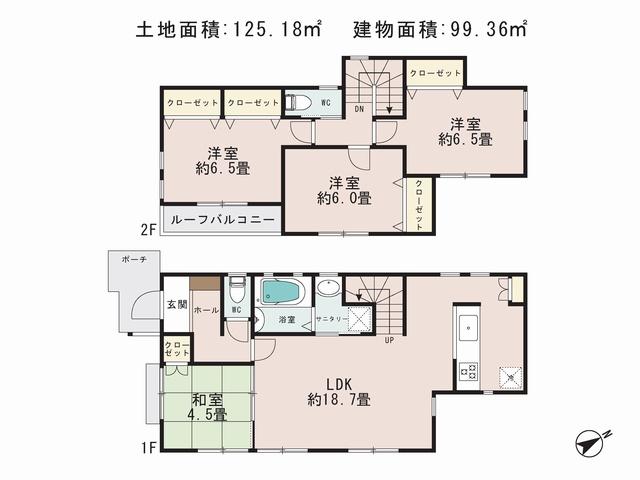 (A), Price 58,800,000 yen, 4LDK, Land area 125.18 sq m , Building area 99.36 sq m
(A)、価格5880万円、4LDK、土地面積125.18m2、建物面積99.36m2
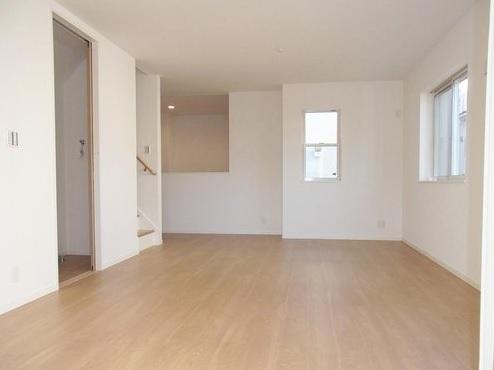 Living
リビング
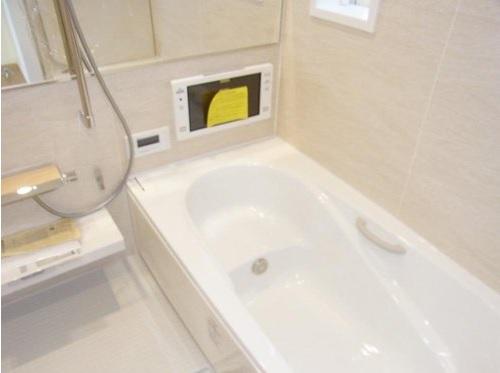 Bathroom
浴室
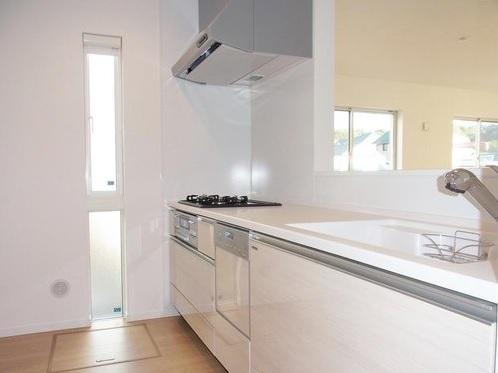 Kitchen
キッチン
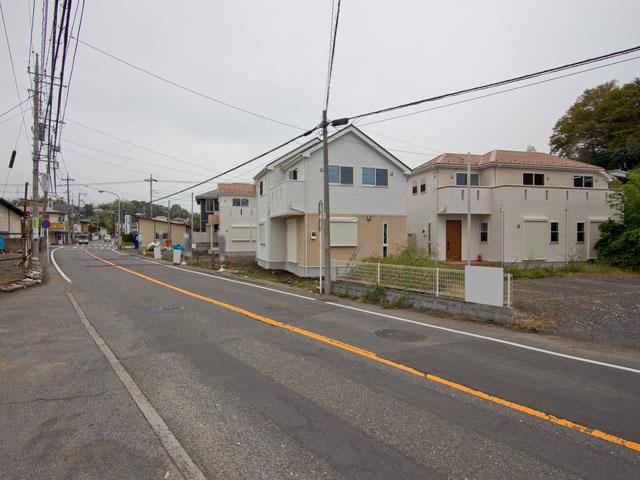 Local photos, including front road
前面道路含む現地写真
Shopping centreショッピングセンター 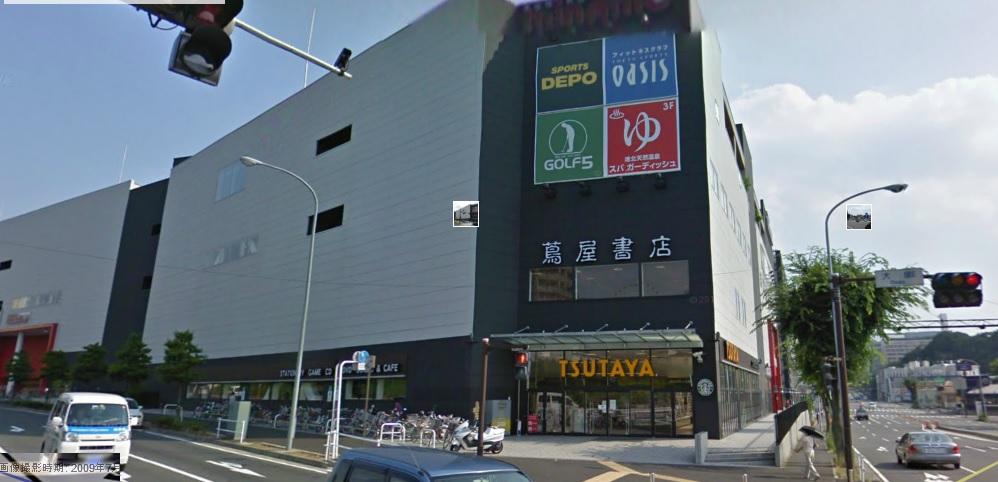 909m to Kohoku water
港北みなもまで909m
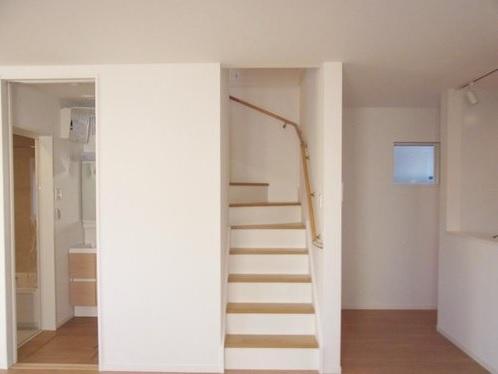 Other introspection
その他内観
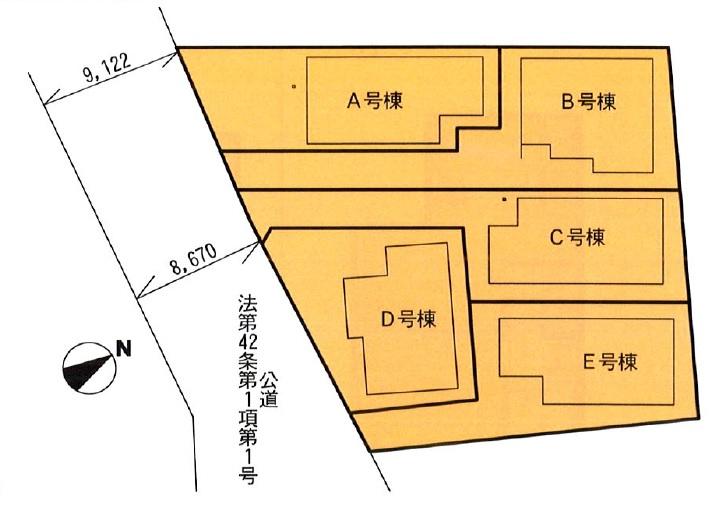 The entire compartment Figure
全体区画図
Floor plan間取り図 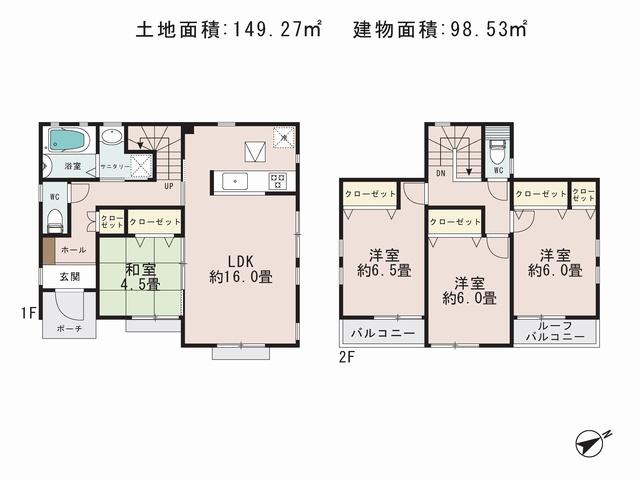 (B), Price 54,800,000 yen, 4LDK, Land area 149.27 sq m , Building area 98.53 sq m
(B)、価格5480万円、4LDK、土地面積149.27m2、建物面積98.53m2
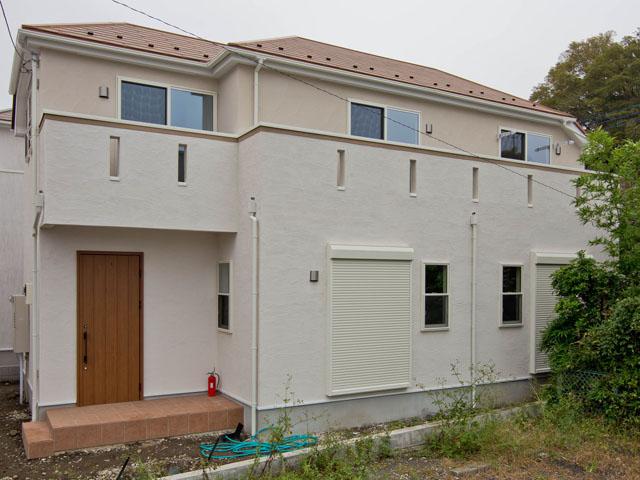 Local appearance photo
現地外観写真
Shopping centreショッピングセンター 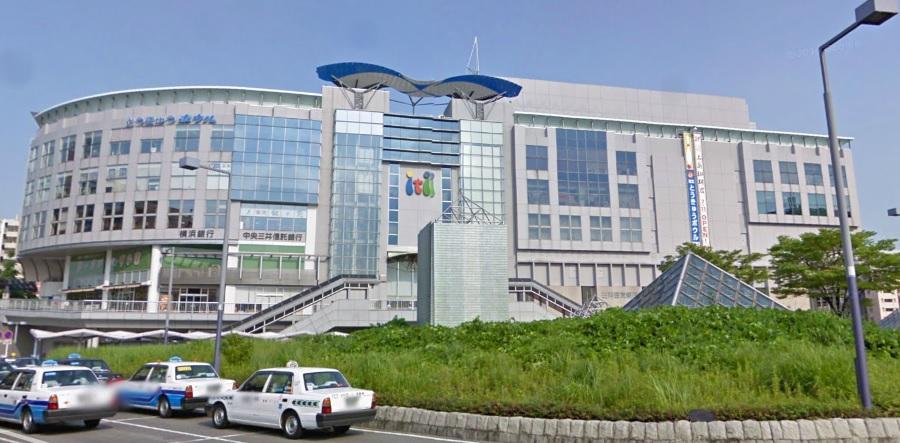 1072m to a relative
あいたいまで1072m
Floor plan間取り図 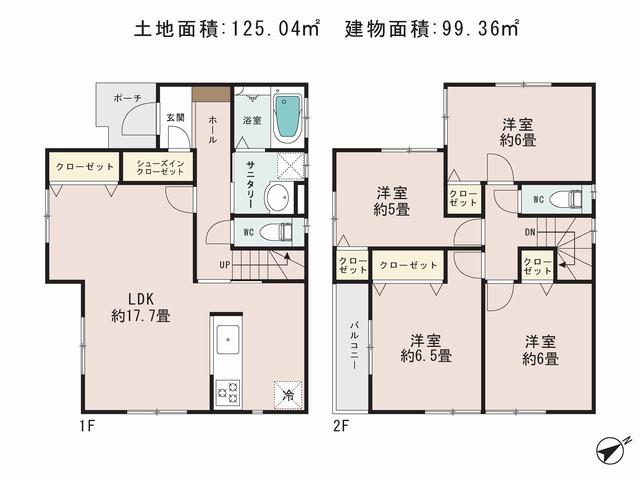 (D), Price 58,800,000 yen, 4LDK, Land area 125.04 sq m , Building area 99.36 sq m
(D)、価格5880万円、4LDK、土地面積125.04m2、建物面積99.36m2
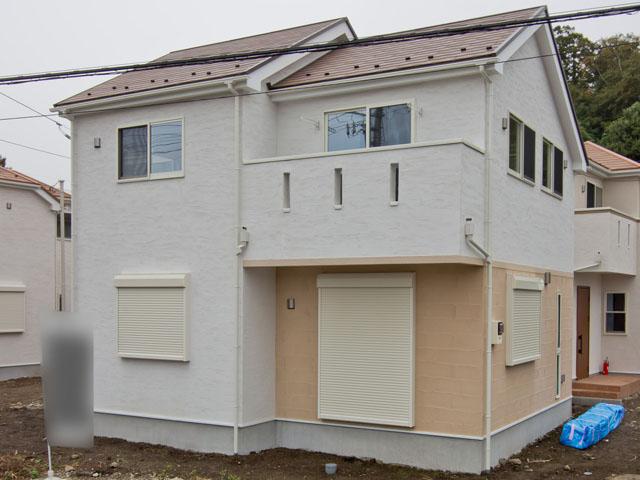 Local appearance photo
現地外観写真
Shopping centreショッピングセンター 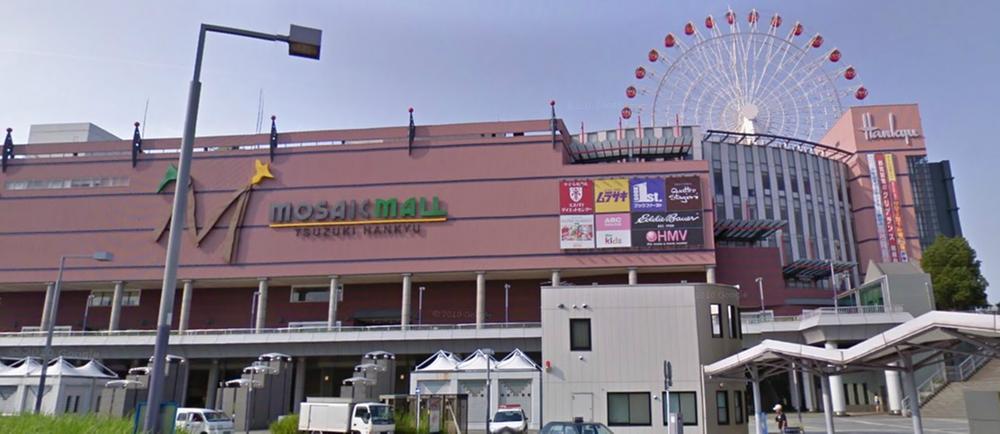 Continued to Hankyu 1007m
都筑阪急まで1007m
Floor plan間取り図 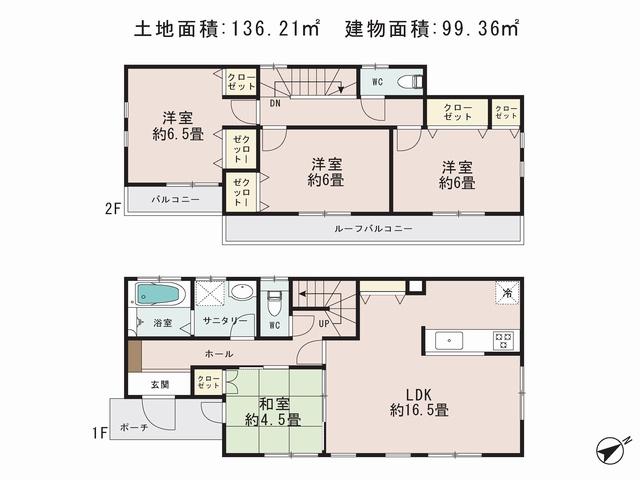 (E), Price 53,800,000 yen, 4LDK, Land area 136.21 sq m , Building area 99.36 sq m
(E)、価格5380万円、4LDK、土地面積136.21m2、建物面積99.36m2
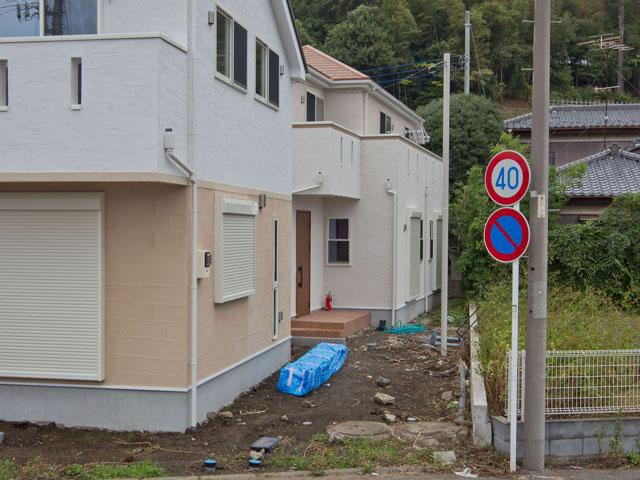 Local appearance photo
現地外観写真
Home centerホームセンター 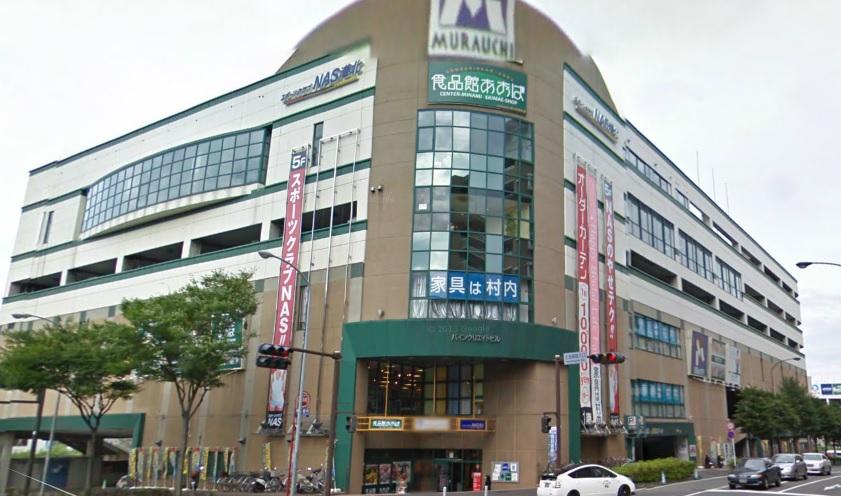 Murauchifanichaakusesu 992m to Yokohama Kohoku store
村内ファニチャーアクセス横浜港北店まで992m
Location
|





















