New Homes » Kanto » Kanagawa Prefecture » Yokohama Tsuzuki-ku
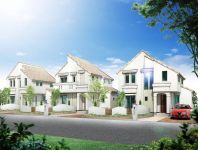 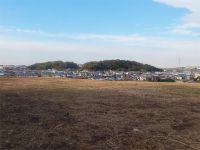
| | Yokohama City, Kanagawa Prefecture Tsuzuki-ku 神奈川県横浜市都筑区 |
| Green Line "Higashiyamata" walk 10 minutes グリーンライン「東山田」歩10分 |
| A quiet residential area, 2-story, LDK17 tatami mats or more, Yang per good, Land 50 square meters or more, Around traffic fewer, Corresponding to the flat-35S, System kitchen, Bathroom Dryer, All room storage, Shaping land, Garden more than 10 square meters 閑静な住宅地、2階建、LDK17畳以上、陽当り良好、土地50坪以上、周辺交通量少なめ、フラット35Sに対応、システムキッチン、浴室乾燥機、全居室収納、整形地、庭10坪以上 |
| ■ GL line "Higashiyamata" station up to a 10-minute prime location, The third access to the Keihin also well Tokyo, And good access to the "Yokohama" station. ■ All sections, Land is more than 50 square meters. ■ Yang per well per southeast road! ! ■ Flat terrain ■ It is a quiet residential area around traffic fewer. Offer even Mount Fuji by the compartment. ■ City gas ■ Site of leisure per readjustment destinations within Kohoku NT ■ Access to the Tokyu Toyoko line is also good ■ Or more before road 6m ■ Leafy residential area ☆ Park to be feeling the four seasons are also nearby two. ■ ☆ Model house, There Showroom. ■ For more information, please contact the person in charge. ■GL線「東山田」駅まで10分の好立地、第三京浜へのアクセスも良く都内、「横浜」駅へのアクセスも良好です。■全区画、土地50坪以上です。■南東道路につき陽当り良好!!■平坦地■周辺交通量少なめで閑静な住宅地です。区画により富士山も望めます。■都市ガス■港北NT内の区画整理地につきゆとりのある敷地■東急東横線へのアクセスも良好■前道6m以上■緑豊かな住宅地☆四季を感じれる公園も2つ近くにあります。■☆モデルハウス、ショールーム有ります。■詳しくは担当者までお問い合わせください。 |
Features pickup 特徴ピックアップ | | Corresponding to the flat-35S / Pre-ground survey / Land 50 square meters or more / LDK18 tatami mats or more / System kitchen / Bathroom Dryer / Yang per good / All room storage / A quiet residential area / Around traffic fewer / Or more before road 6m / Shaping land / Garden more than 10 square meters / Washbasin with shower / Face-to-face kitchen / 3 face lighting / Toilet 2 places / Bathroom 1 tsubo or more / 2-story / Southeast direction / Double-glazing / TV with bathroom / The window in the bathroom / Ventilation good / All living room flooring / Good view / Dish washing dryer / Water filter / City gas / Located on a hill / A large gap between the neighboring house / Maintained sidewalk / Flat terrain / Development subdivision in / Readjustment land within フラット35Sに対応 /地盤調査済 /土地50坪以上 /LDK18畳以上 /システムキッチン /浴室乾燥機 /陽当り良好 /全居室収納 /閑静な住宅地 /周辺交通量少なめ /前道6m以上 /整形地 /庭10坪以上 /シャワー付洗面台 /対面式キッチン /3面採光 /トイレ2ヶ所 /浴室1坪以上 /2階建 /東南向き /複層ガラス /TV付浴室 /浴室に窓 /通風良好 /全居室フローリング /眺望良好 /食器洗乾燥機 /浄水器 /都市ガス /高台に立地 /隣家との間隔が大きい /整備された歩道 /平坦地 /開発分譲地内 /区画整理地内 | Property name 物件名 | | [D`s court Higashiyamata III] "Higashiyamata" station walk 10 minutes, In Kohoku New Town "D`s court" birth 【D`s court東山田III】「東山田」駅歩いて10分、港北ニュータウンに「D`s court」誕生 | Price 価格 | | 43,800,000 yen ~ 45,800,000 yen 4380万円 ~ 4580万円 | Floor plan 間取り | | 4LDK 4LDK | Units sold 販売戸数 | | 3 units 3戸 | Total units 総戸数 | | 6 units 6戸 | Land area 土地面積 | | 233.91 sq m ~ 300.96 sq m (70.75 tsubo ~ 91.03 square meters) 233.91m2 ~ 300.96m2(70.75坪 ~ 91.03坪) | Building area 建物面積 | | 105.16 sq m ~ 107.33 sq m (31.81 tsubo ~ 32.46 square meters) 105.16m2 ~ 107.33m2(31.81坪 ~ 32.46坪) | Driveway burden-road 私道負担・道路 | | Southeast public road Road width: 6m asphalt pavement, Slope portion 89.04% ~ 90% including 南東公道 道路幅:6mアスファルト舗装、傾斜地部分89.04% ~ 90%含 | Completion date 完成時期(築年月) | | 2014 end of March plan 2014年3月末予定 | Address 住所 | | Yokohama City, Kanagawa Prefecture Tsuzuki-ku Hayabuchi 3 神奈川県横浜市都筑区早渕3 | Traffic 交通 | | Green Line "Higashiyamata" walk 10 minutes グリーンライン「東山田」歩10分
| Related links 関連リンク | | [Related Sites of this company] 【この会社の関連サイト】 | Contact お問い合せ先 | | TEL: 0800-602-6179 [Toll free] mobile phone ・ Also available from PHS
Caller ID is not notified
Please contact the "saw SUUMO (Sumo)"
If it does not lead, If the real estate company TEL:0800-602-6179【通話料無料】携帯電話・PHSからもご利用いただけます
発信者番号は通知されません
「SUUMO(スーモ)を見た」と問い合わせください
つながらない方、不動産会社の方は
| Building coverage, floor area ratio 建ぺい率・容積率 | | Kenpei rate: 40%, Volume ratio: 80% 建ペい率:40%、容積率:80% | Time residents 入居時期 | | April 2014 early schedule 2014年4月上旬予定 | Land of the right form 土地の権利形態 | | Ownership 所有権 | Structure and method of construction 構造・工法 | | Two-story wooden (2 × 4 construction method) 木造2階建て(2×4工法) | Use district 用途地域 | | One low-rise 1種低層 | Land category 地目 | | Residential land 宅地 | Other limitations その他制限事項 | | Residential land development construction regulation area, Site area minimum Yes, Shade limit Yes, Residential land development construction regulation area, Height ceiling Yes, Site area minimum Yes, Shade limit Yes, Building restrictions have per on the cliff, Areas such as urban development consultation district 宅地造成工事規制区域、敷地面積最低限度有、日影制限有、宅地造成工事規制区域、高さ最高限度有、敷地面積最低限度有、日影制限有、崖上につき建築制限有、街づくり協議地区等の区域 | Overview and notices その他概要・特記事項 | | Building confirmation number: first H25SBC- Make 02825Y No. other 建築確認番号:第H25SBC-確02825Y号 他 | Company profile 会社概要 | | <Mediation> Governor of Kanagawa Prefecture (1) No. 028042 (Corporation) All Japan Real Estate Association (Corporation) metropolitan area real estate Fair Trade Council member Idec Inc. Yubinbango224-0001 Yokohama City, Kanagawa Prefecture Tsuzuki-ku Nakagawa 1-21-20 <仲介>神奈川県知事(1)第028042号(公社)全日本不動産協会会員 (公社)首都圏不動産公正取引協議会加盟アイデック(株)〒224-0001 神奈川県横浜市都筑区中川1-21-20 |
Rendering (appearance)完成予想図(外観) 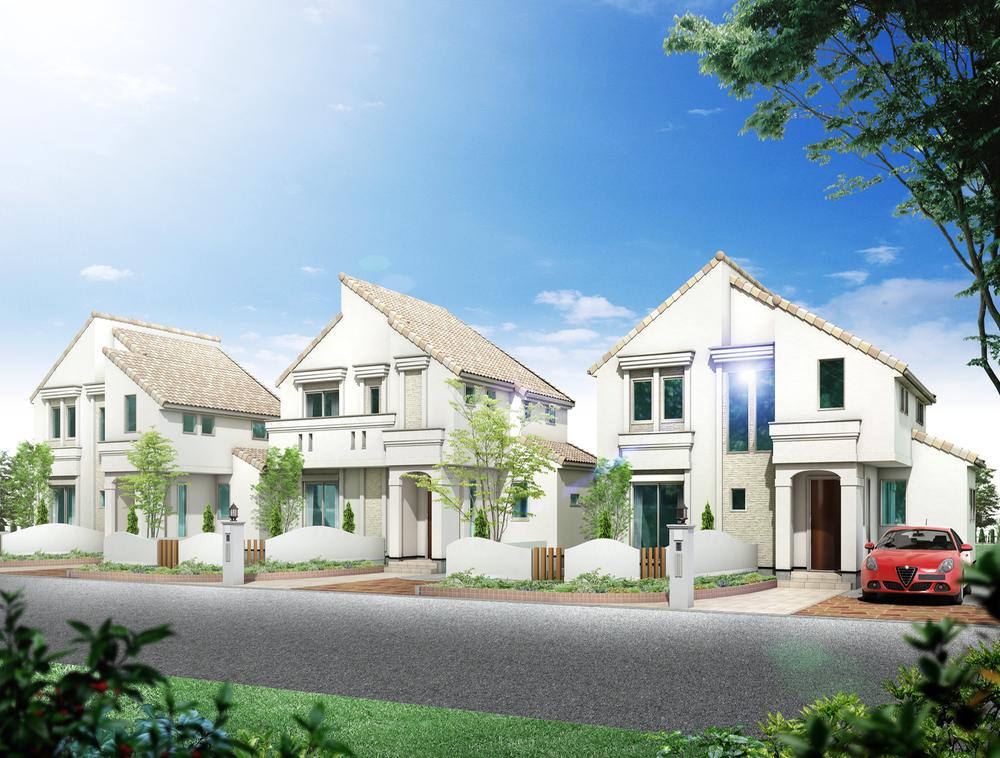 Rendering Perth
完成予想図パース
Local photos, including front road前面道路含む現地写真 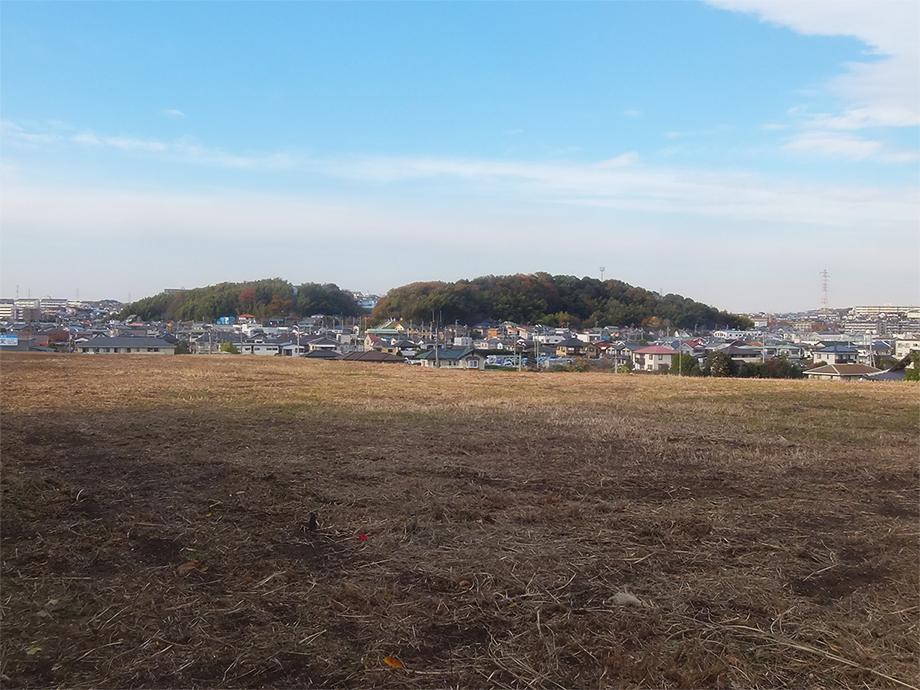 Local (12 May 2013) Shooting
現地(2013年12月)撮影
Model house photoモデルハウス写真 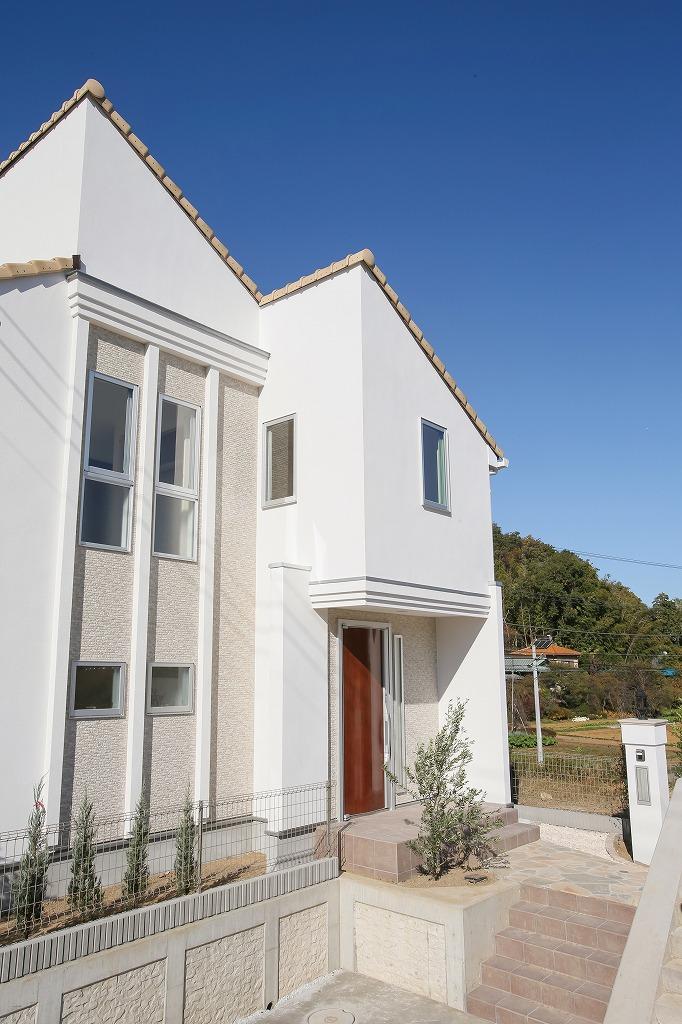 Model house
モデルハウス
Floor plan間取り図 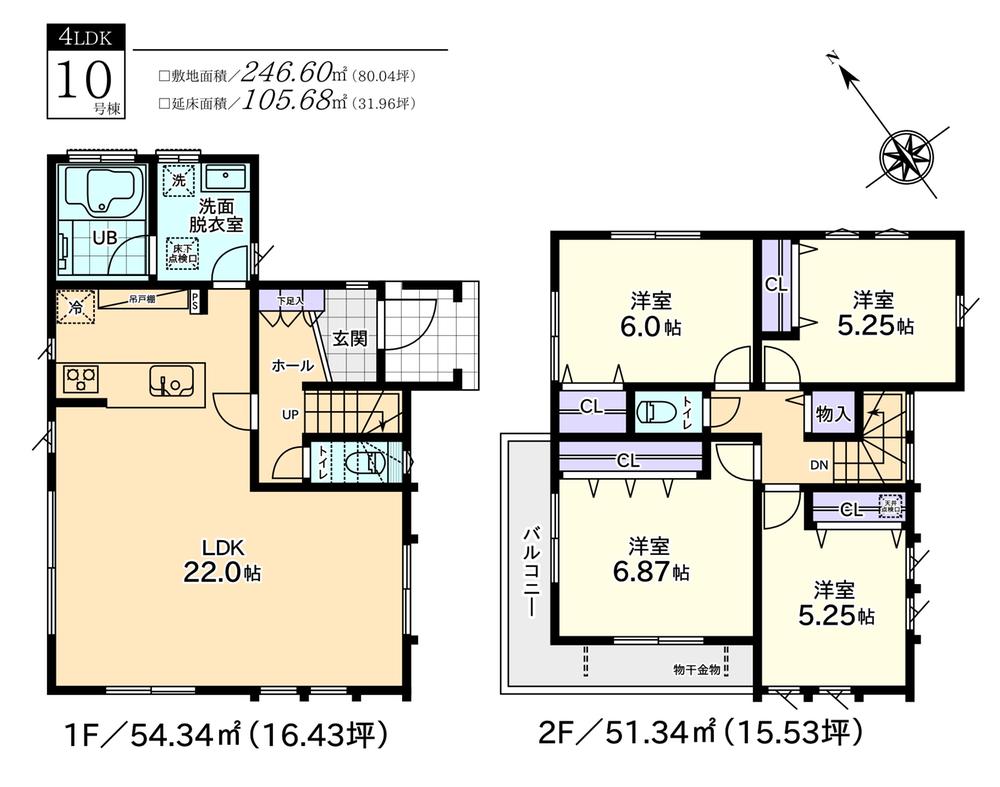 (10 Building), Price 45,800,000 yen, 4LDK, Land area 246.6 sq m , Building area 105.68 sq m
(10号棟)、価格4580万円、4LDK、土地面積246.6m2、建物面積105.68m2
Same specifications photo (bathroom)同仕様写真(浴室) 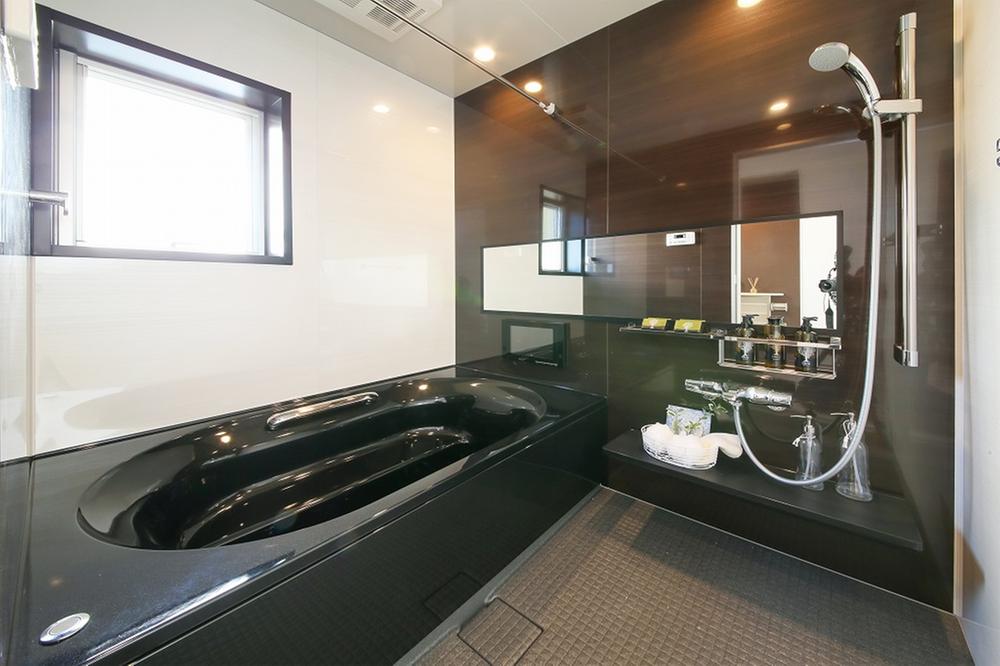 (10 Building) same specification
(10号棟)同仕様
Wash basin, toilet洗面台・洗面所 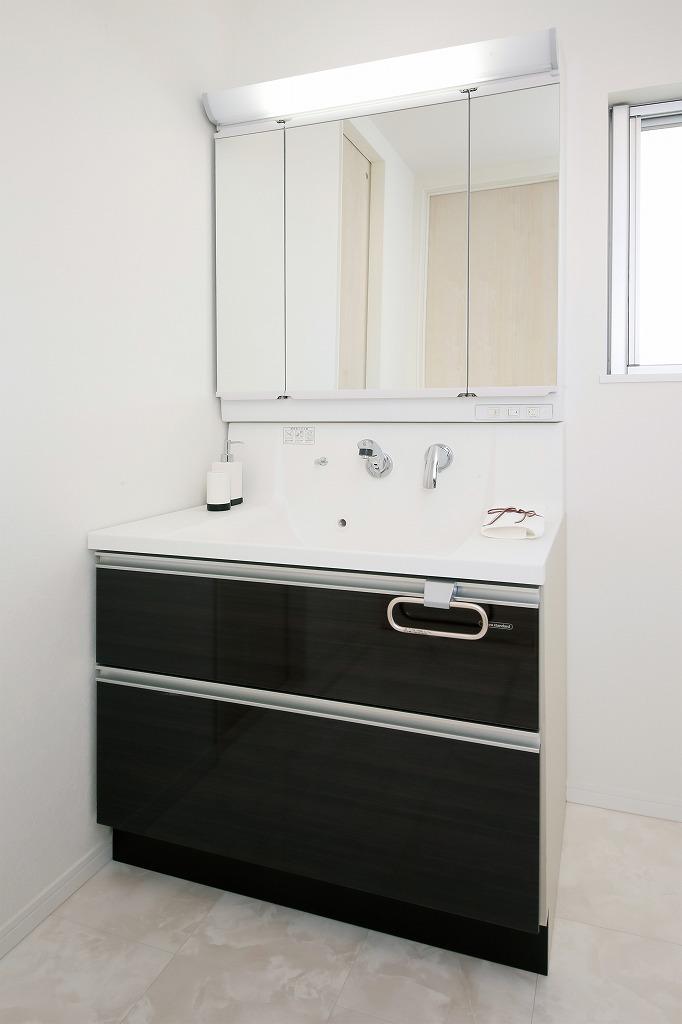 Same specifications Indoor (10 May 2013) Shooting
同仕様 室内(2013年10月)撮影
Shopping centreショッピングセンター 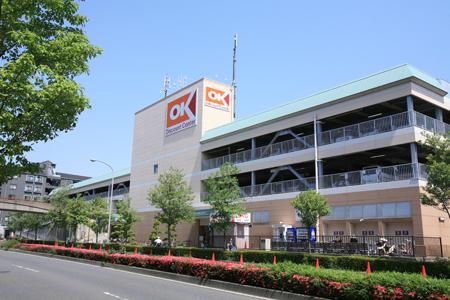 Until the OK store 1800m
OKストアまで1800m
Model house photoモデルハウス写真 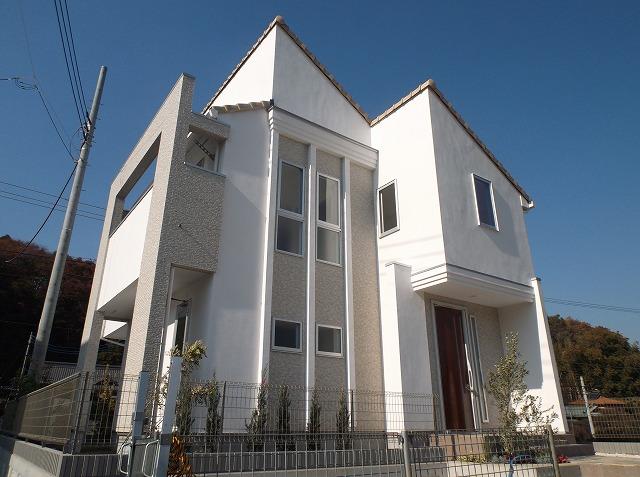 Model house
モデルハウス
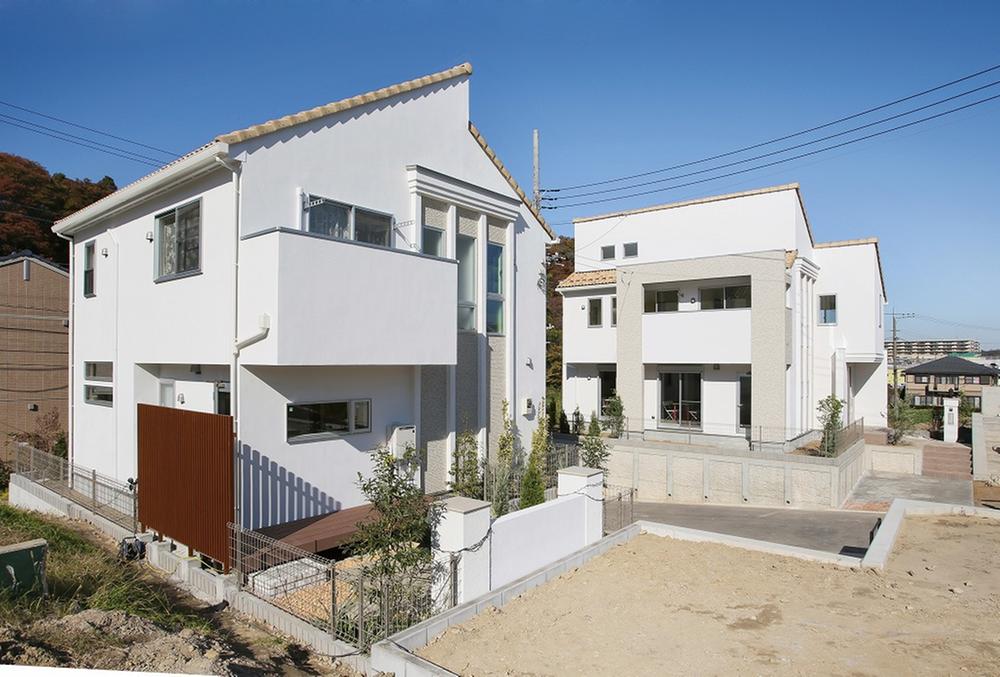 Cityscape Rendering
街並完成予想図
Floor plan間取り図 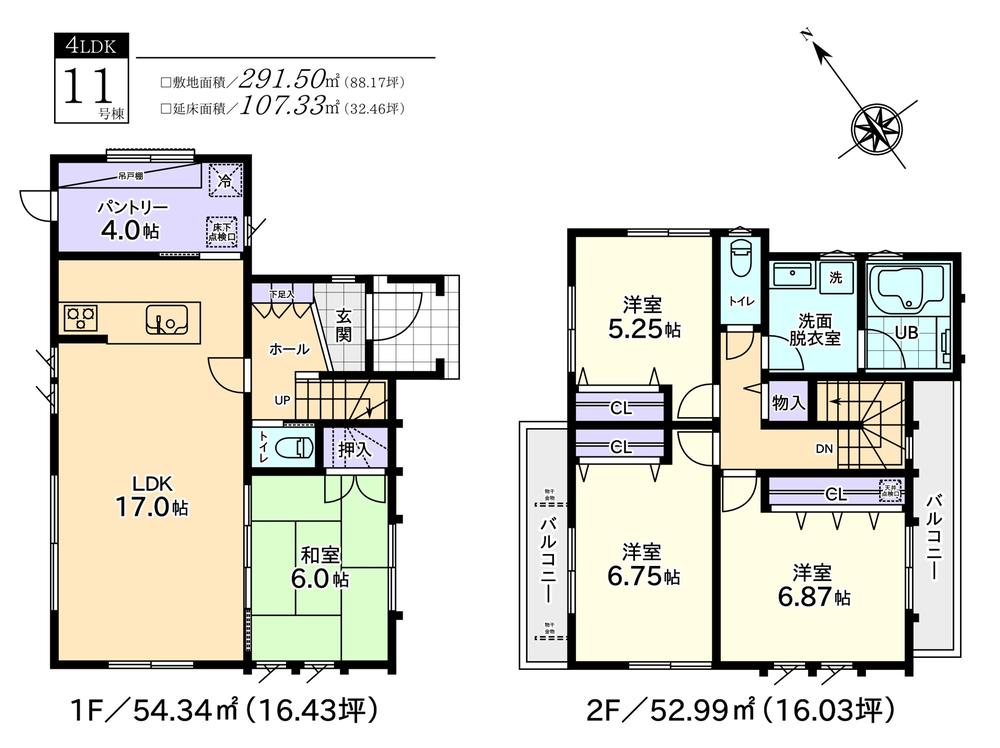 (11 Building), Price 45,800,000 yen, 4LDK, Land area 291.5 sq m , Building area 107.33 sq m
(11号棟)、価格4580万円、4LDK、土地面積291.5m2、建物面積107.33m2
Station駅 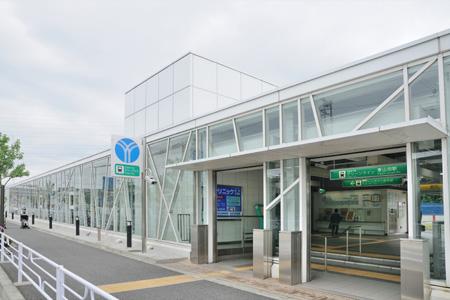 900m to Higashi-Yamata Station
東山田駅まで900m
Model house photoモデルハウス写真 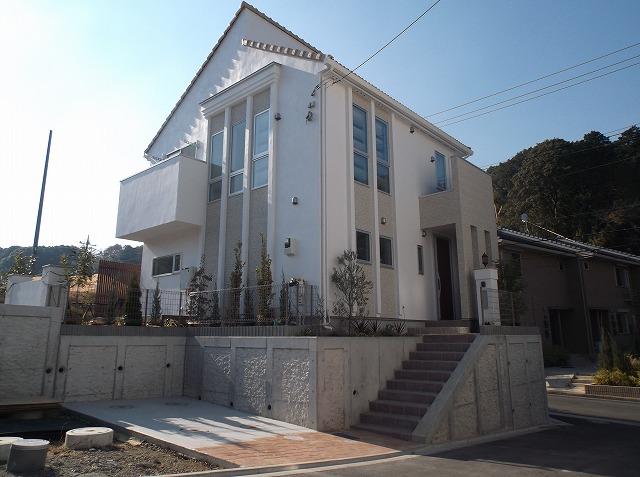 Model house
モデルハウス
Floor plan間取り図 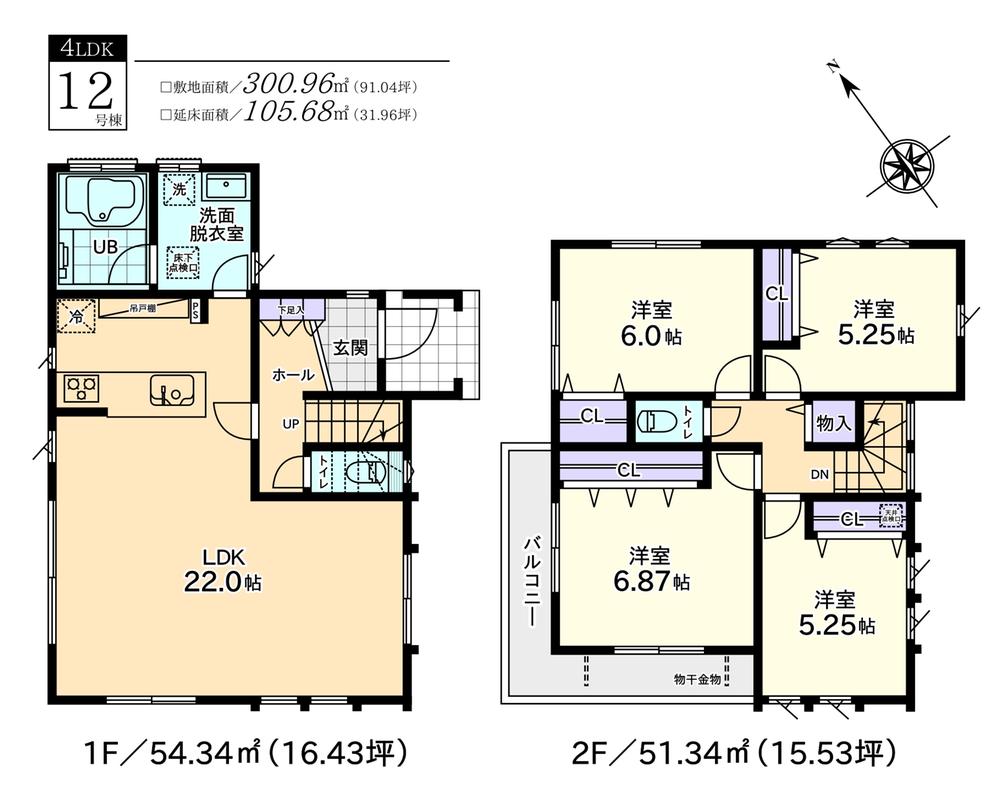 (12 Building), Price 43,800,000 yen, 4LDK, Land area 300.96 sq m , Building area 105.68 sq m
(12号棟)、価格4380万円、4LDK、土地面積300.96m2、建物面積105.68m2
Kindergarten ・ Nursery幼稚園・保育園 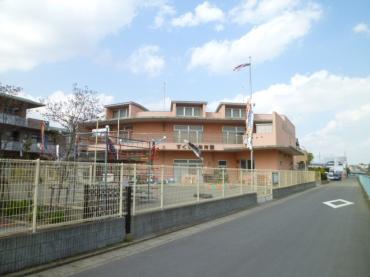 Sukusuku 700m to nursery school
すくすく保育園まで700m
Primary school小学校 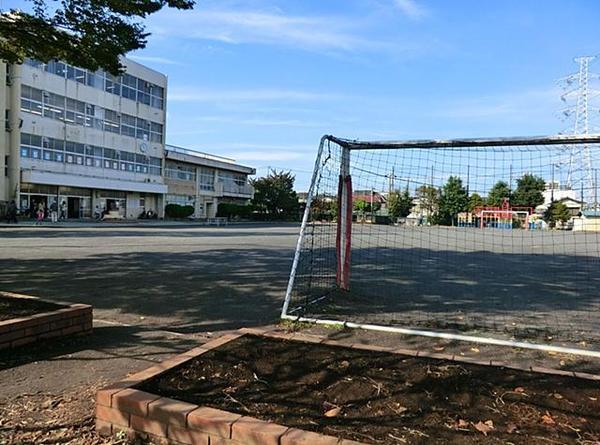 Shin'yoshida until elementary school 1300m
新吉田小学校まで1300m
Junior high school中学校 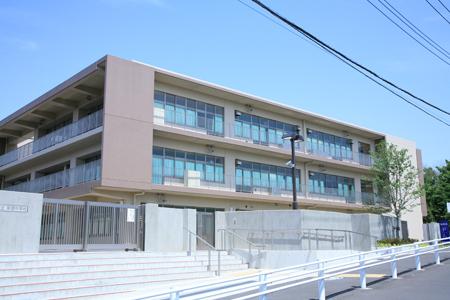 Hayabuchi 1160m until junior high school
早渕中学校まで1160m
Location
|

















