New Homes » Kanto » Kanagawa Prefecture » Yokosuka
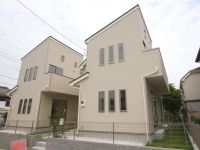 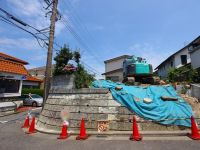
| | Yokosuka, Kanagawa Prefecture 神奈川県横須賀市 |
| Keikyu main line "Maborikaigan" walk 14 minutes 京急本線「馬堀海岸」歩14分 |
| New construction is dated 3LDK garage to the subdivision of a quiet Sakuragaoka! Hiroi balcony boasts LDK of quires 16,5 is with a popular counter kitchen to wife! ! Please see ahead of us! ! ! 閑静な桜ヶ丘の分譲地に3LDK車庫付の新築です!広ーいバルコニーが自慢です16,5帖のLDKは奥様に人気のカウンターキッチン付!!お早目にご覧ください!!! |
Features pickup 特徴ピックアップ | | Year Available / System kitchen / Bathroom Dryer / Yang per good / All room storage / A quiet residential area / LDK15 tatami mats or more / Around traffic fewer / Shaping land / Face-to-face kitchen / Wide balcony / Bathroom 1 tsubo or more / 2-story / South balcony / Nantei / The window in the bathroom / Leafy residential area / Ventilation good / All rooms are two-sided lighting / Development subdivision in 年内入居可 /システムキッチン /浴室乾燥機 /陽当り良好 /全居室収納 /閑静な住宅地 /LDK15畳以上 /周辺交通量少なめ /整形地 /対面式キッチン /ワイドバルコニー /浴室1坪以上 /2階建 /南面バルコニー /南庭 /浴室に窓 /緑豊かな住宅地 /通風良好 /全室2面採光 /開発分譲地内 | Price 価格 | | 27,900,000 yen 2790万円 | Floor plan 間取り | | 3LDK 3LDK | Units sold 販売戸数 | | 1 units 1戸 | Land area 土地面積 | | 104.56 sq m (registration) 104.56m2(登記) | Building area 建物面積 | | 81.56 sq m (measured) 81.56m2(実測) | Driveway burden-road 私道負担・道路 | | Nothing, North 4m width 無、北4m幅 | Completion date 完成時期(築年月) | | November 2013 2013年11月 | Address 住所 | | Yokosuka, Kanagawa Prefecture Sakuragaoka 1 神奈川県横須賀市桜が丘1 | Traffic 交通 | | Keikyu main line "Maborikaigan" walk 14 minutes 京急本線「馬堀海岸」歩14分
| Related links 関連リンク | | [Related Sites of this company] 【この会社の関連サイト】 | Person in charge 担当者より | | Rep FP Usui Hiroyoshi Age: 50s local Yokosuka, Kurihama born of middle-aged father. My hobbies are road bike (Koratekku, Bianchi). Thank you "Kenz House" "Likes" on Facebook page. 担当者FP臼井 博義年齢:50代地元横須賀、久里浜生まれの中年オヤジです。趣味はロードバイク(コラテック、ビアンキ)。”ケンズハウス”フェイスブックページに”いいね”をお願いします。 | Contact お問い合せ先 | | TEL: 0800-602-6474 [Toll free] mobile phone ・ Also available from PHS
Caller ID is not notified
Please contact the "saw SUUMO (Sumo)"
If it does not lead, If the real estate company TEL:0800-602-6474【通話料無料】携帯電話・PHSからもご利用いただけます
発信者番号は通知されません
「SUUMO(スーモ)を見た」と問い合わせください
つながらない方、不動産会社の方は
| Building coverage, floor area ratio 建ぺい率・容積率 | | 40% ・ 80% 40%・80% | Time residents 入居時期 | | Consultation 相談 | Land of the right form 土地の権利形態 | | Ownership 所有権 | Structure and method of construction 構造・工法 | | Wooden 2-story 木造2階建 | Use district 用途地域 | | One low-rise 1種低層 | Overview and notices その他概要・特記事項 | | Contact: Usui Hiroyoshi, Facilities: Public Water Supply, This sewage, City gas, Building confirmation number: h25-011265, Parking: car space 担当者:臼井 博義、設備:公営水道、本下水、都市ガス、建築確認番号:h25-011265、駐車場:カースペース | Company profile 会社概要 | | <Mediation> Governor of Kanagawa Prefecture (1) No. 028147 (Ltd.) Kenz House Yubinbango239-0831 Yokosuka, Kanagawa Prefecture Kurihama 4-8-5 <仲介>神奈川県知事(1)第028147号(株)ケンズハウス〒239-0831 神奈川県横須賀市久里浜4-8-5 |
Rendering (appearance)完成予想図(外観) 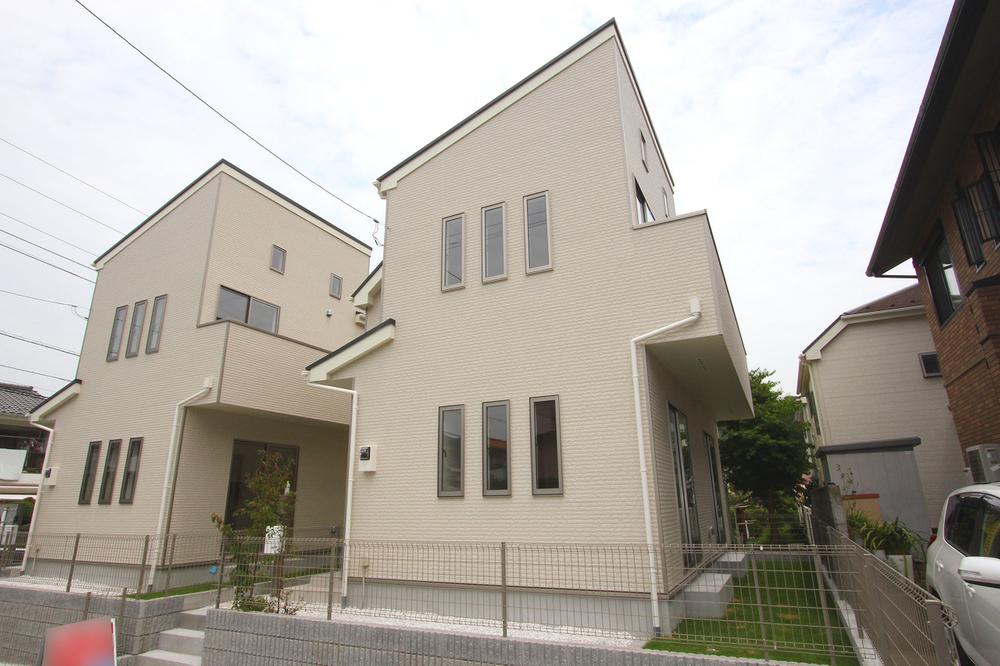 ( Building) Rendering
( 号棟)完成予想図
Local appearance photo現地外観写真 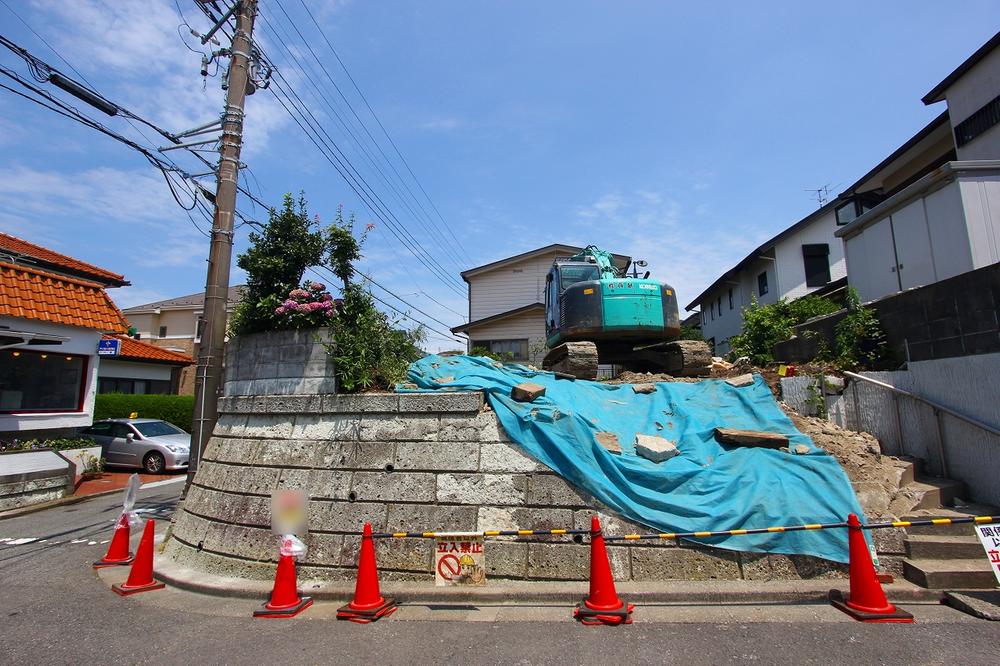 Local (07 May 2013) Shooting
現地(2013年07月)撮影
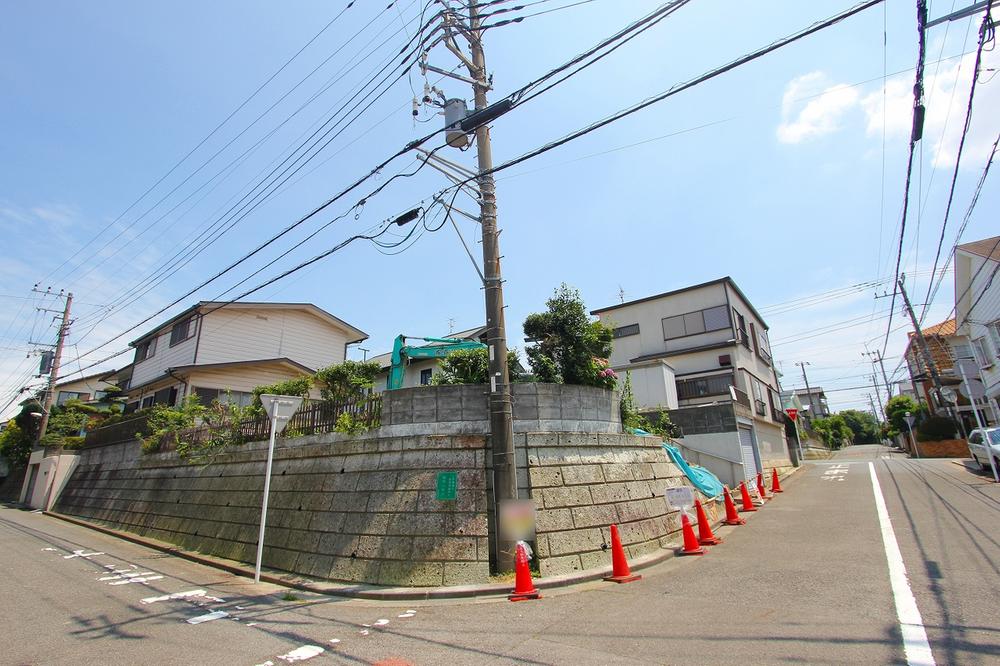 Local (07 May 2013) Shooting
現地(2013年07月)撮影
Floor plan間取り図 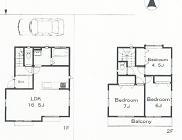 27,900,000 yen, 3LDK, Land area 104.56 sq m , Building area 81.56 sq m
2790万円、3LDK、土地面積104.56m2、建物面積81.56m2
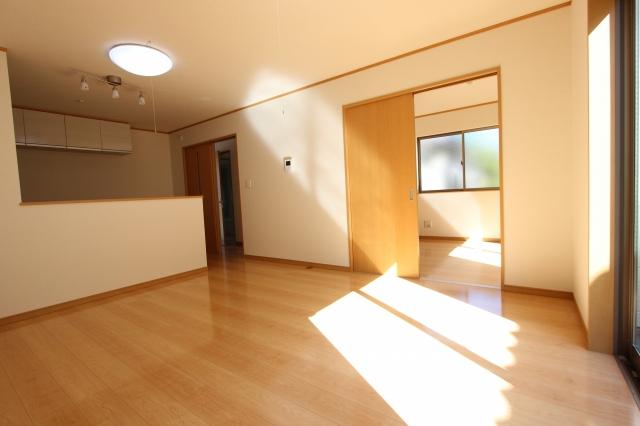 Same specifications photos (living)
同仕様写真(リビング)
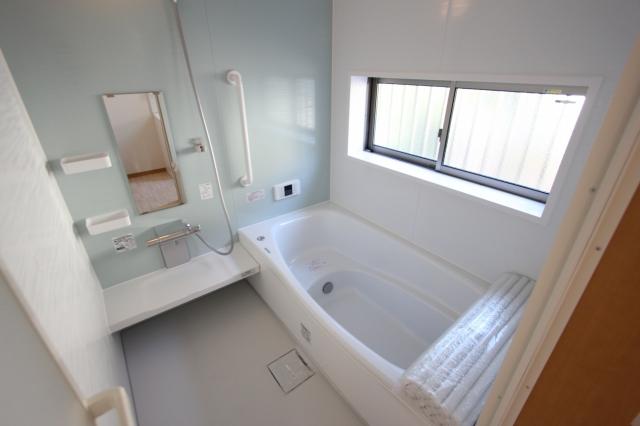 Same specifications photo (bathroom)
同仕様写真(浴室)
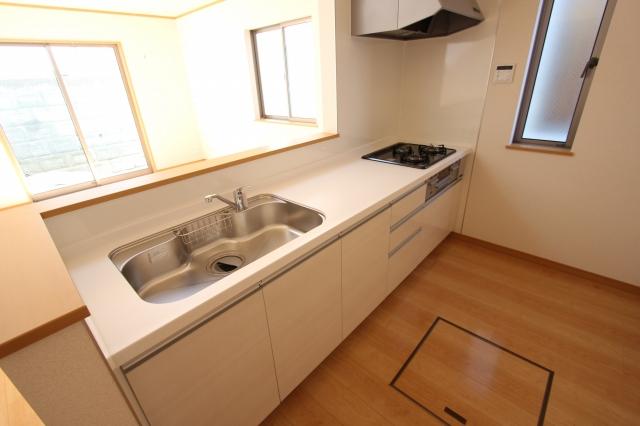 Same specifications photo (kitchen)
同仕様写真(キッチン)
Local photos, including front road前面道路含む現地写真 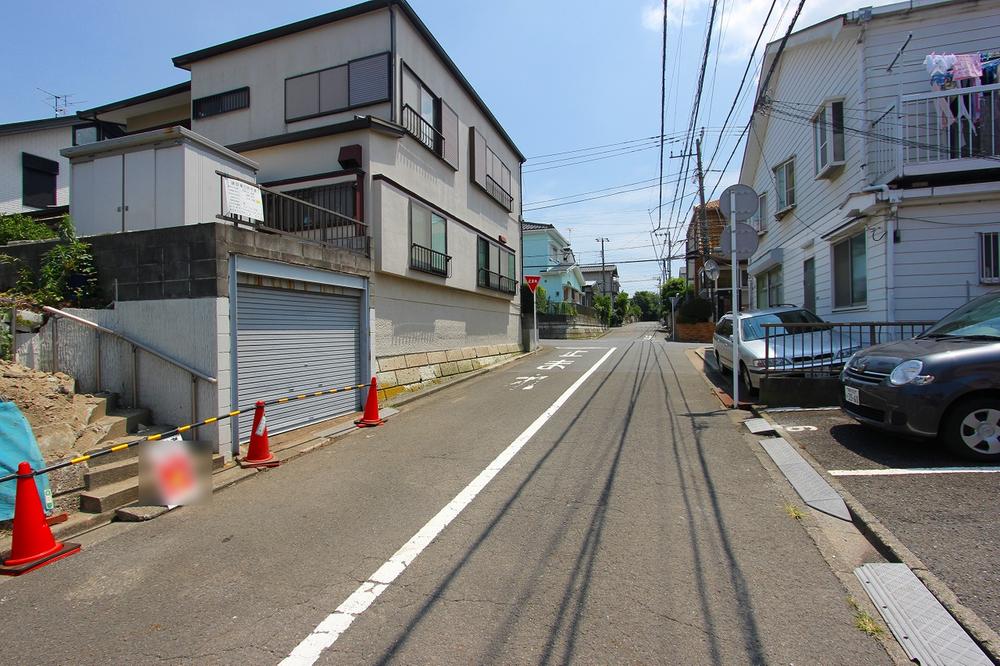 Local (07 May 2013) Shooting
現地(2013年07月)撮影
Primary school小学校 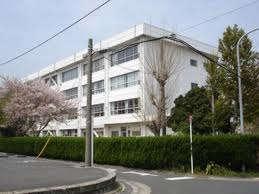 290m to Yokosuka City Boyo Elementary School
横須賀市立望洋小学校まで290m
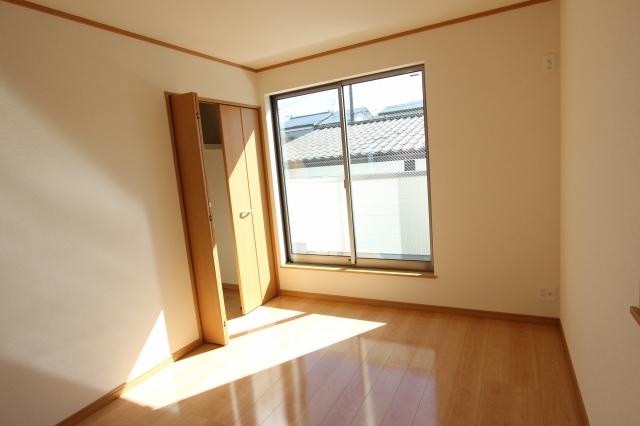 Same specifications photos (Other introspection)
同仕様写真(その他内観)
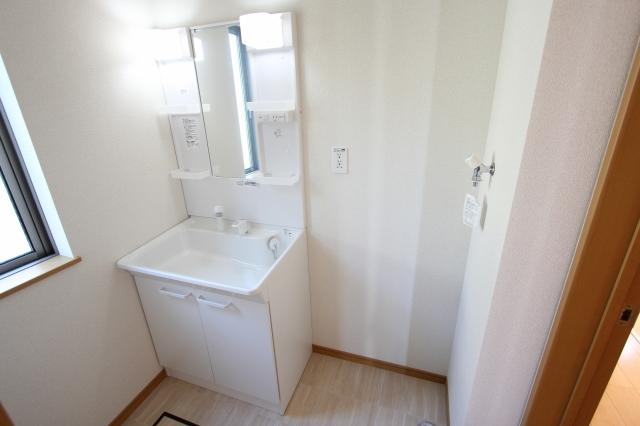 Same specifications photo (bathroom)
同仕様写真(浴室)
Junior high school中学校 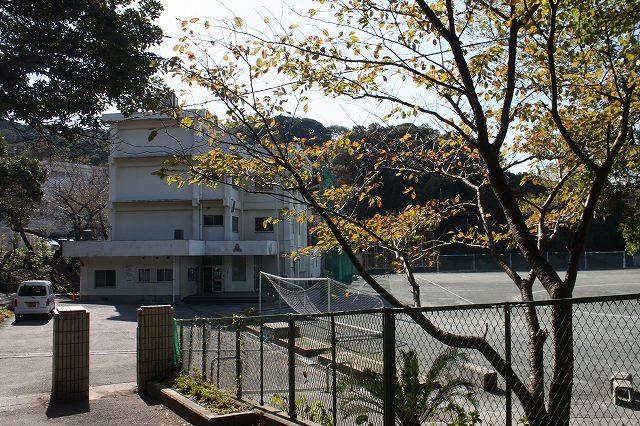 2100m to Yokosuka City Umaho junior high school
横須賀市立馬掘中学校まで2100m
Supermarketスーパー 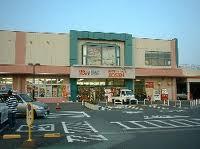 810m to Sotetsu Rosen Shonan Yamate shop
そうてつローゼン湘南山手店まで810m
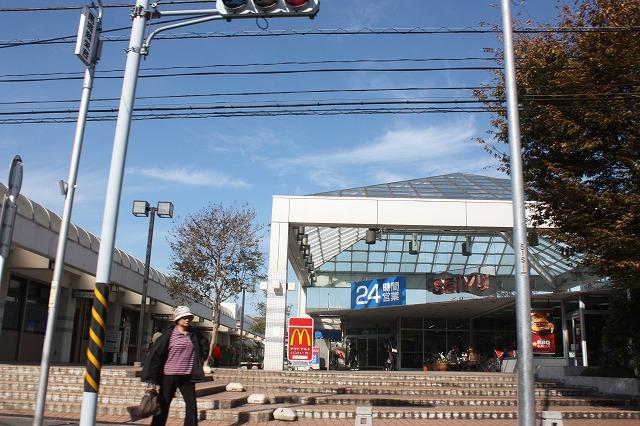 1100m to Seiyu Mabori shop
西友馬堀店まで1100m
Convenience storeコンビニ 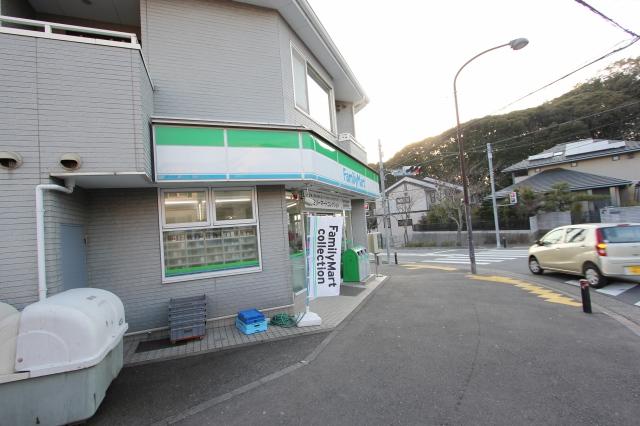 180m to FamilyMart Takahashi Yoshii shop
ファミリーマートたかはし吉井店まで180m
Post office郵便局 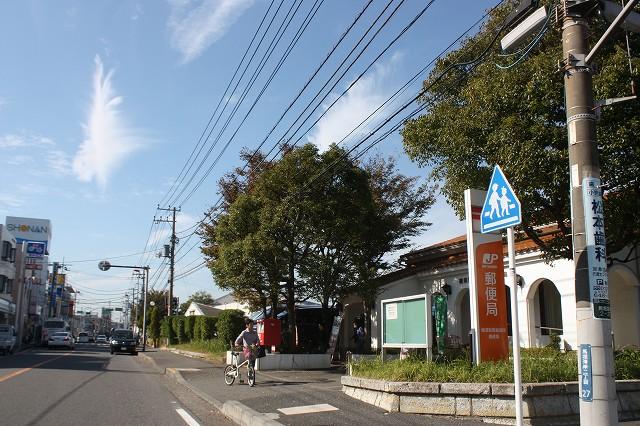 Yokosuka Maborikaigan 1200m to the post office
横須賀馬堀海岸郵便局まで1200m
Park公園 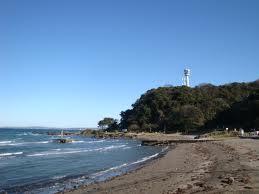 3100m to Kannonzaki park
観音崎公園まで3100m
Streets around周辺の街並み 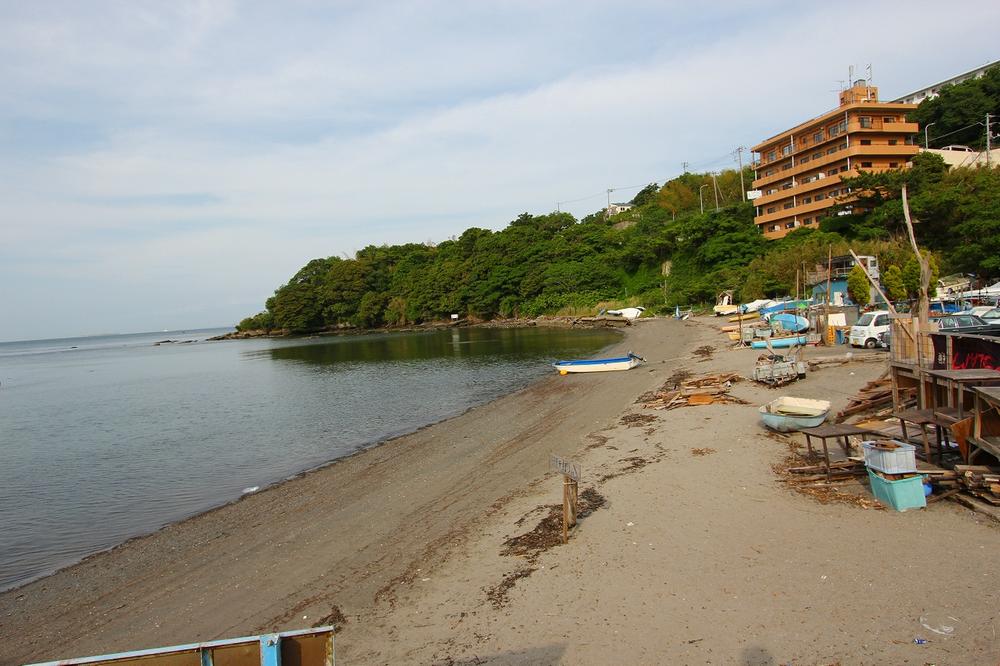 Hashirimizu to the coast 2420m
走水海岸まで2420m
Other Environmental Photoその他環境写真 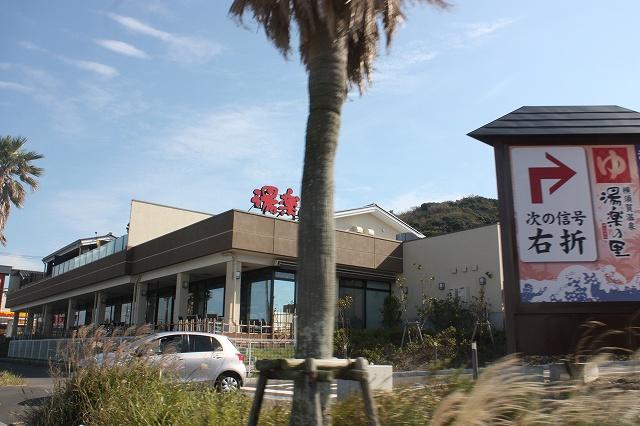 1890m to the village of hot water music
湯楽の里まで1890m
Location
| 



















