New Homes » Kanto » Kanagawa Prefecture » Yokosuka
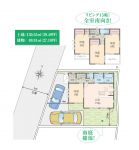 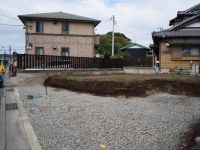
| | Yokosuka, Kanagawa Prefecture 神奈川県横須賀市 |
| Keikyū Kurihama Line "Keikyunagasawa" walk 8 minutes 京急久里浜線「京急長沢」歩8分 |
| "Floor Free Plan & color select the corresponding semi-order house" to a station 8-minute walk site 39 square meters and your garden living 15 Pledge, Zenshitsuminami facing 4LDK! Car space two parking Allowed! Debut! “間取りフリープラン&カラーセレクト対応のセミオーダー住宅”駅徒歩8分なのに敷地39坪とお庭付きリビング15帖、全室南向き4LDK!カースペース2台駐車可!初公開! |
| Keikyunagasawa an 8-minute walk from the train station, Spacious newly built condominiums surrounding facilities are on-site 39 square meters more than the location of enhancement, Debut! Living environment to feel natural is also recommended as a child-rearing environment. Nantei also car space two rooms after securing! This spacious grounds missing middle. Is at the station within walking distance. 京急長沢駅まで徒歩8分、周辺施設が充実の立地に敷地39坪超の広々新築分譲住宅、初公開!自然を感じる住環境は子育て環境としてもオススメです。南庭も確保した上でカースペース2台完備!駅徒歩圏では中々見つからないゆったりとした敷地です。 |
Features pickup 特徴ピックアップ | | Parking two Allowed / Super close / Facing south / System kitchen / Bathroom Dryer / Yang per good / A quiet residential area / LDK15 tatami mats or more / Around traffic fewer / Washbasin with shower / Face-to-face kitchen / Wide balcony / Barrier-free / Toilet 2 places / Bathroom 1 tsubo or more / 2-story / 2 or more sides balcony / South balcony / Double-glazing / Zenshitsuminami direction / High speed Internet correspondence / Warm water washing toilet seat / Nantei / Underfloor Storage / The window in the bathroom / TV monitor interphone / High-function toilet / Leafy residential area / Ventilation good / All living room flooring / All room 6 tatami mats or more / Water filter / City gas / All rooms are two-sided lighting / BS ・ CS ・ CATV / A large gap between the neighboring house / Maintained sidewalk / Flat terrain / Movable partition 駐車2台可 /スーパーが近い /南向き /システムキッチン /浴室乾燥機 /陽当り良好 /閑静な住宅地 /LDK15畳以上 /周辺交通量少なめ /シャワー付洗面台 /対面式キッチン /ワイドバルコニー /バリアフリー /トイレ2ヶ所 /浴室1坪以上 /2階建 /2面以上バルコニー /南面バルコニー /複層ガラス /全室南向き /高速ネット対応 /温水洗浄便座 /南庭 /床下収納 /浴室に窓 /TVモニタ付インターホン /高機能トイレ /緑豊かな住宅地 /通風良好 /全居室フローリング /全居室6畳以上 /浄水器 /都市ガス /全室2面採光 /BS・CS・CATV /隣家との間隔が大きい /整備された歩道 /平坦地 /可動間仕切り | Price 価格 | | 30,900,000 yen 3090万円 | Floor plan 間取り | | 4LDK 4LDK | Units sold 販売戸数 | | 1 units 1戸 | Land area 土地面積 | | 130.55 sq m 130.55m2 | Building area 建物面積 | | 89.91 sq m 89.91m2 | Driveway burden-road 私道負担・道路 | | Nothing, Northwest 5m width 無、北西5m幅 | Completion date 完成時期(築年月) | | 4 months after the contract 契約後4ヶ月 | Address 住所 | | Yokosuka, Kanagawa Prefecture Nagasawa 2 神奈川県横須賀市長沢2 | Traffic 交通 | | Keikyū Kurihama Line "Keikyunagasawa" walk 8 minutes 京急久里浜線「京急長沢」歩8分
| Contact お問い合せ先 | | And seven Kosan (Ltd.) TEL: 0800-603-1100 [Toll free] mobile phone ・ Also available from PHS
Caller ID is not notified
Please contact the "saw SUUMO (Sumo)"
If it does not lead, If the real estate company かつ七興産(株)TEL:0800-603-1100【通話料無料】携帯電話・PHSからもご利用いただけます
発信者番号は通知されません
「SUUMO(スーモ)を見た」と問い合わせください
つながらない方、不動産会社の方は
| Building coverage, floor area ratio 建ぺい率・容積率 | | 60% ・ 200% 60%・200% | Time residents 入居時期 | | 4 months after the contract 契約後4ヶ月 | Land of the right form 土地の権利形態 | | Ownership 所有権 | Structure and method of construction 構造・工法 | | Wooden 2-story (framing method) 木造2階建(軸組工法) | Overview and notices その他概要・特記事項 | | Facilities: Public Water Supply, This sewage, City gas, Building confirmation number: No. 13KAK Ken確 02488, Parking: car space 設備:公営水道、本下水、都市ガス、建築確認番号:第13KAK建確02488号、駐車場:カースペース | Company profile 会社概要 | | <Seller> Governor of Kanagawa Prefecture (8) No. 013385 and seven Kosan Co., Ltd. Yubinbango238-0006 Yokosuka, Kanagawa Prefecture Hinode-cho, 1-12 <売主>神奈川県知事(8)第013385号かつ七興産(株)〒238-0006 神奈川県横須賀市日の出町1-12 |
The entire compartment Figure全体区画図 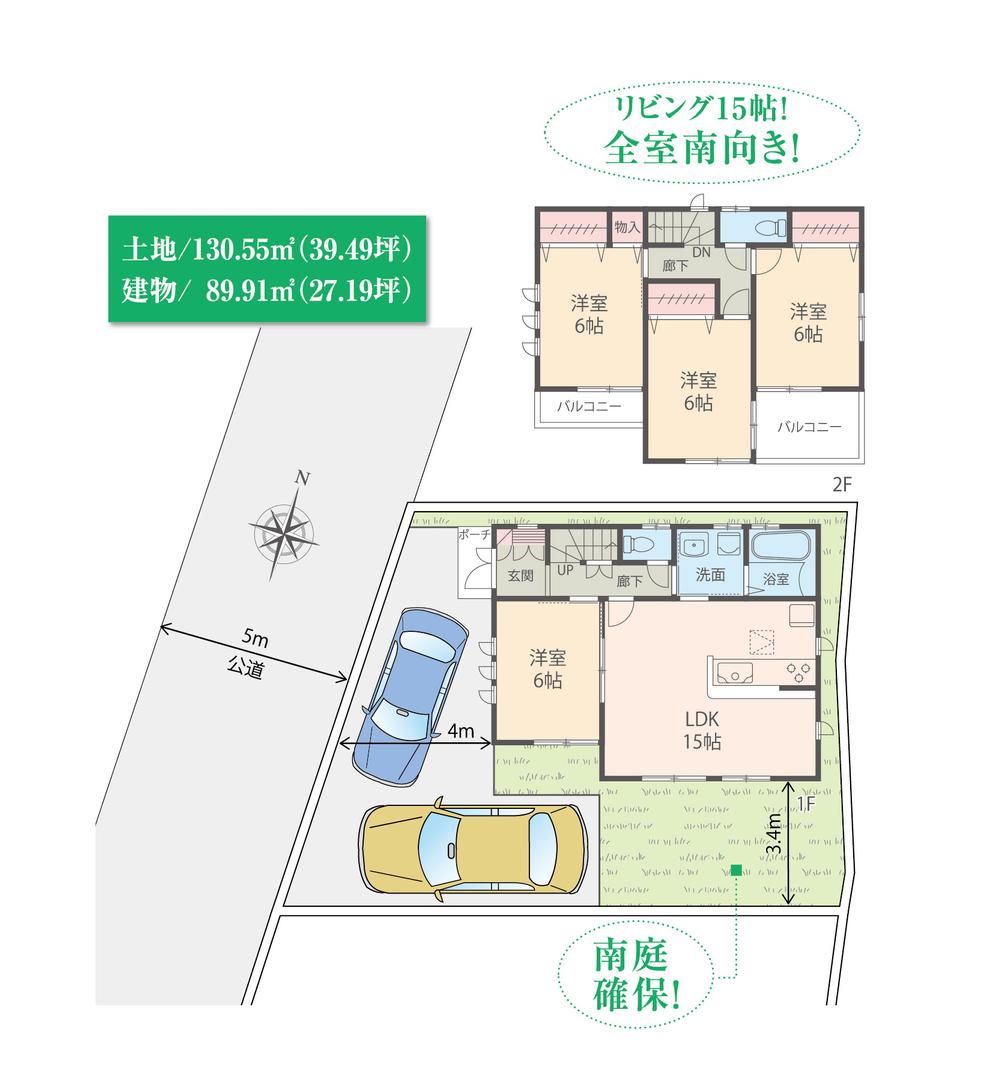 Two car space, Your garden!
カースペース2台、お庭付き!
Local appearance photo現地外観写真 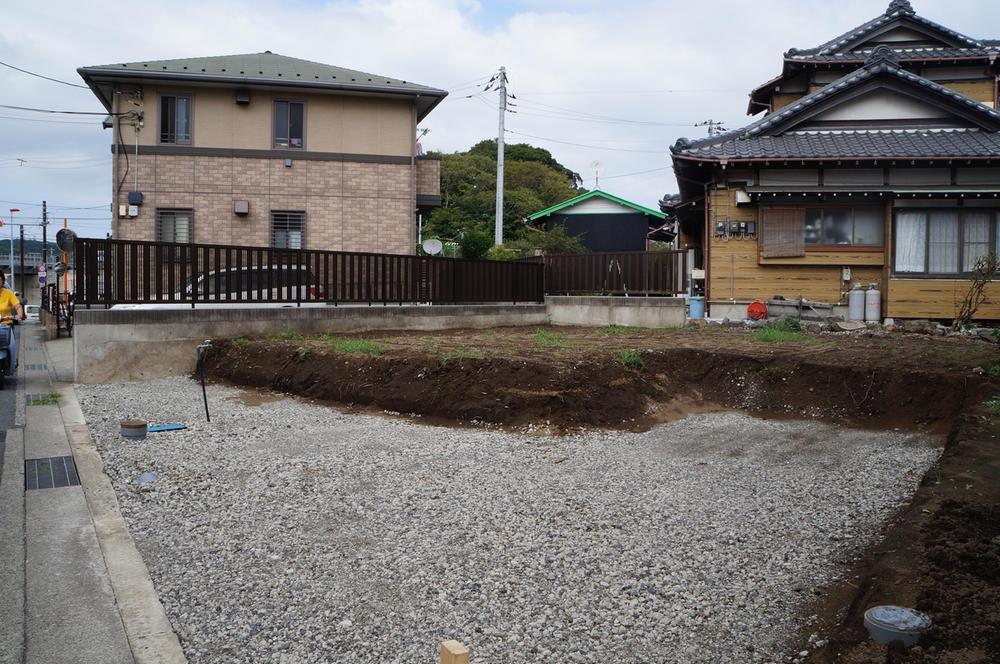 There is a sense of open grounds 39.4 square meters!
開放感ある敷地39.4坪!
Same specifications photos (appearance)同仕様写真(外観) 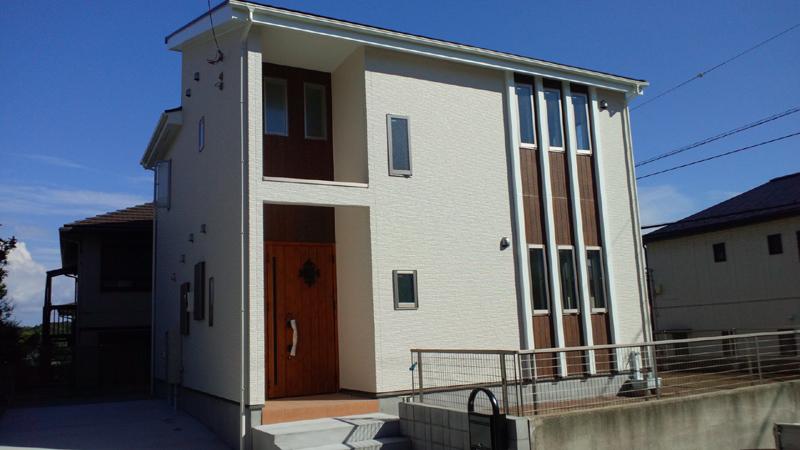 Example of construction design ・ Color select corresponding
施工例 デザイン・カラーセレクト対応
Floor plan間取り図 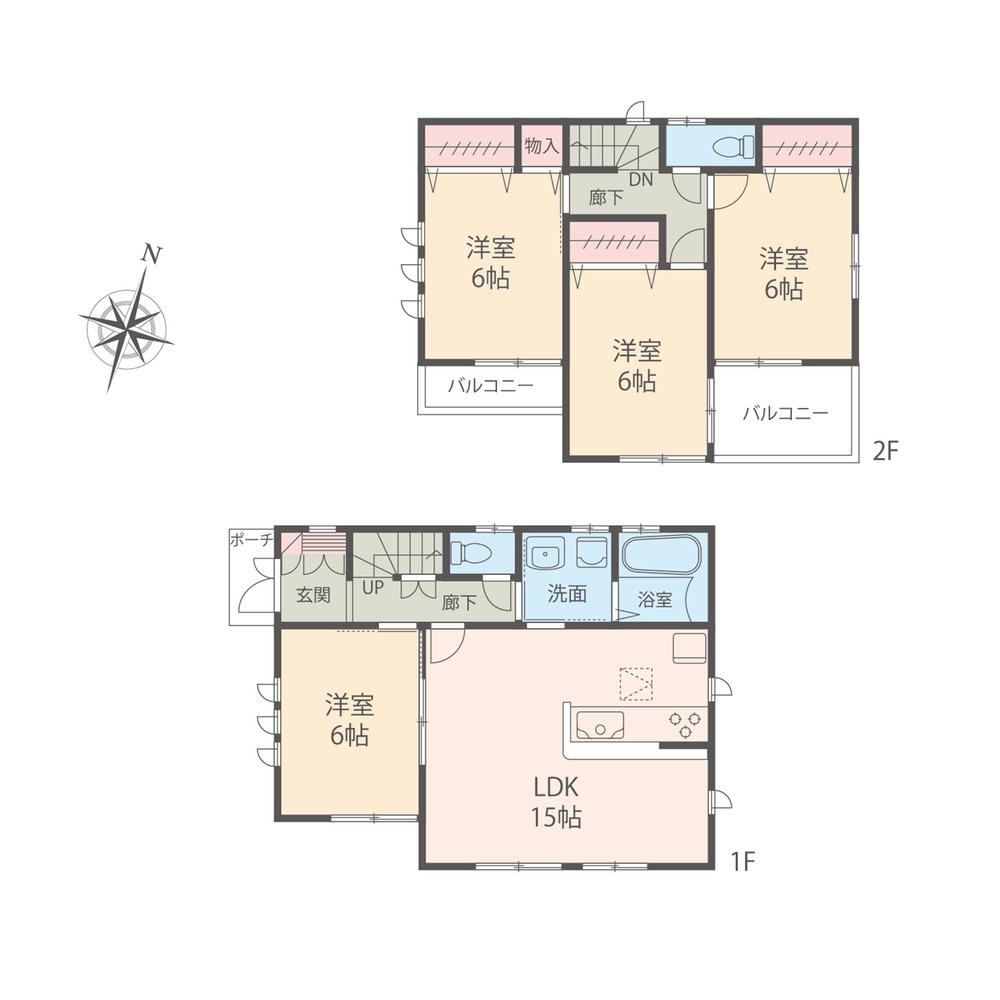 30,900,000 yen, 4LDK, Land area 130.55 sq m , Building area 89.91 sq m living 15 Pledge, Zenshitsuminami direction!
3090万円、4LDK、土地面積130.55m2、建物面積89.91m2 リビング15帖、全室南向き!
Livingリビング 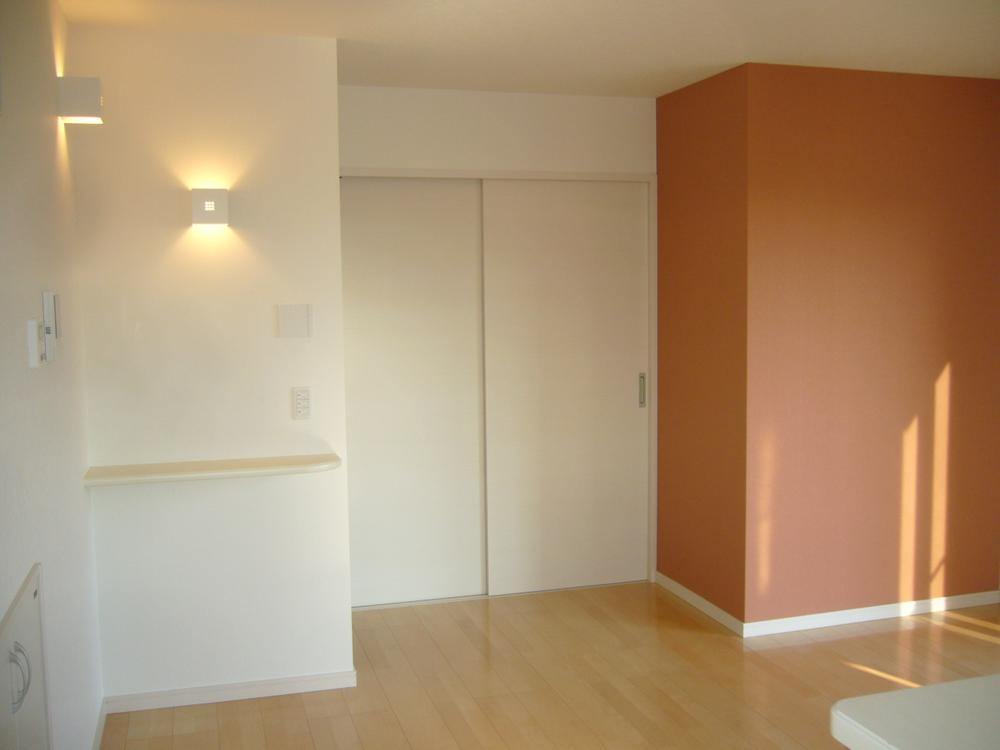 Example of construction design ・ Color select corresponding
施工例 デザイン・カラーセレクト対応
Bathroom浴室 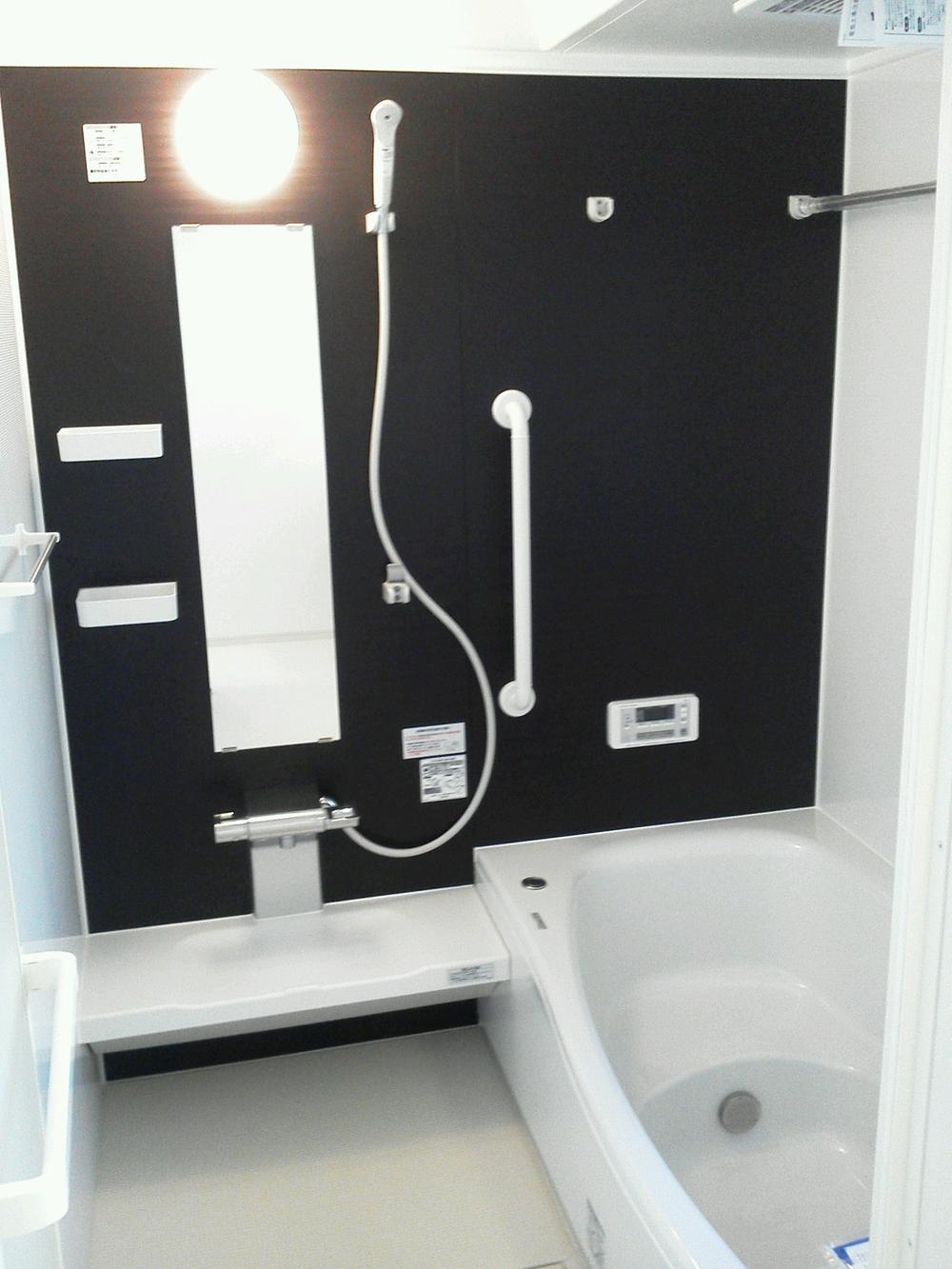 Example of construction design ・ Color select corresponding
施工例 デザイン・カラーセレクト対応
Kitchenキッチン 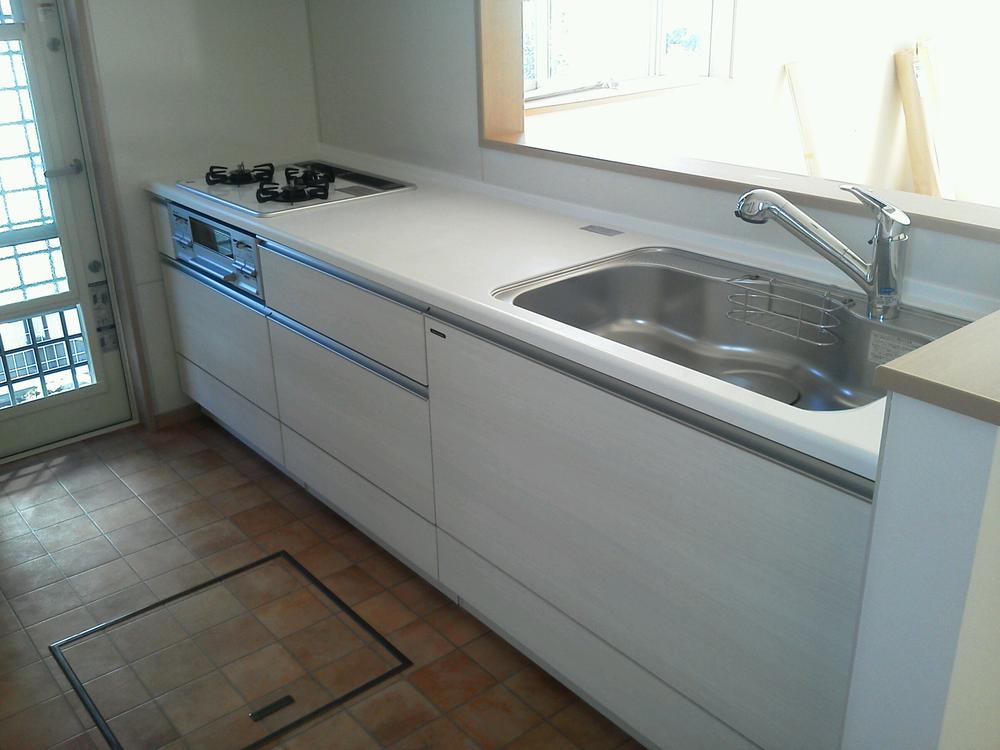 Example of construction design ・ Color select corresponding
施工例 デザイン・カラーセレクト対応
Wash basin, toilet洗面台・洗面所 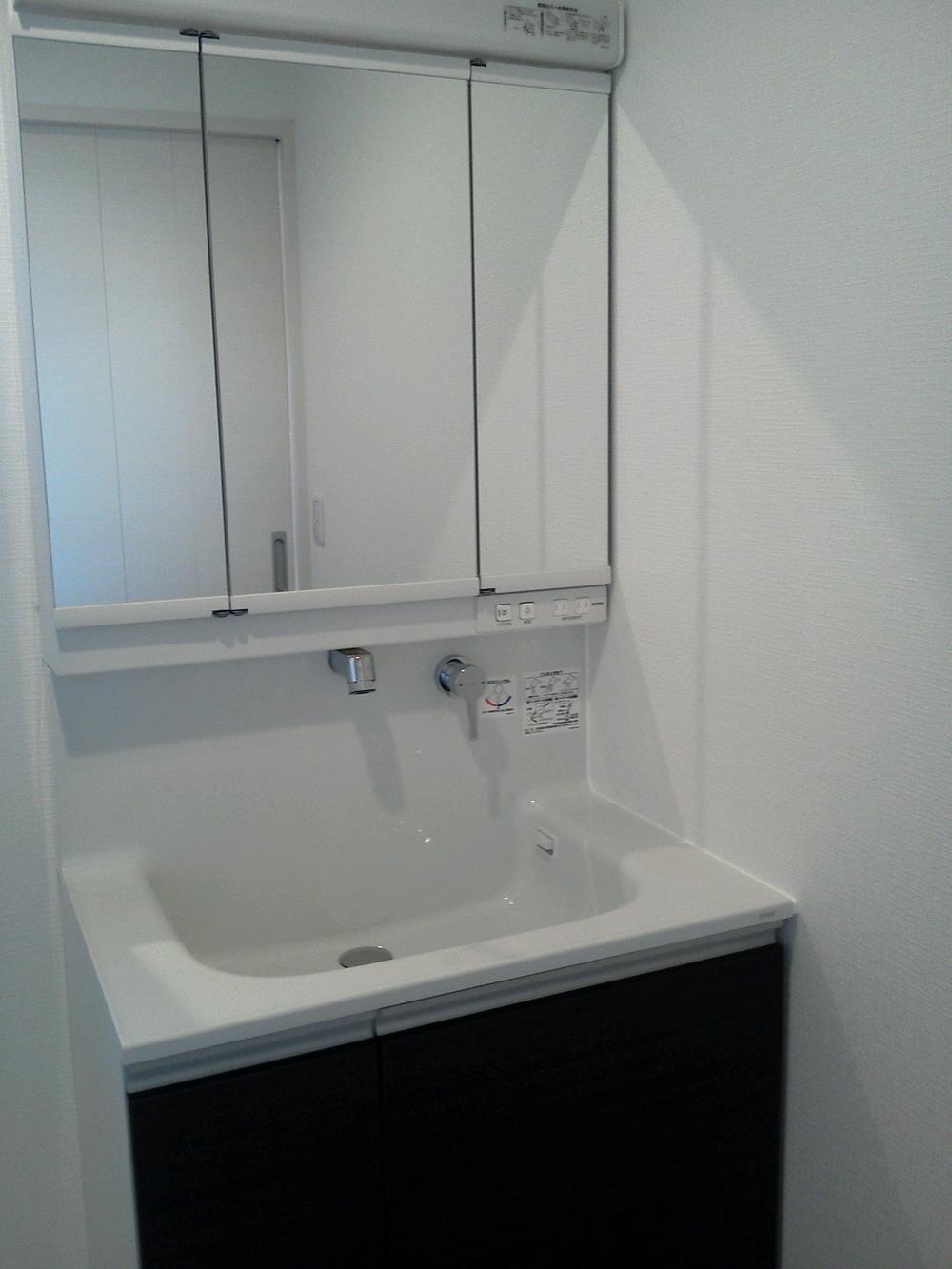 Example of construction design ・ Color select corresponding
施工例 デザイン・カラーセレクト対応
Local photos, including front road前面道路含む現地写真 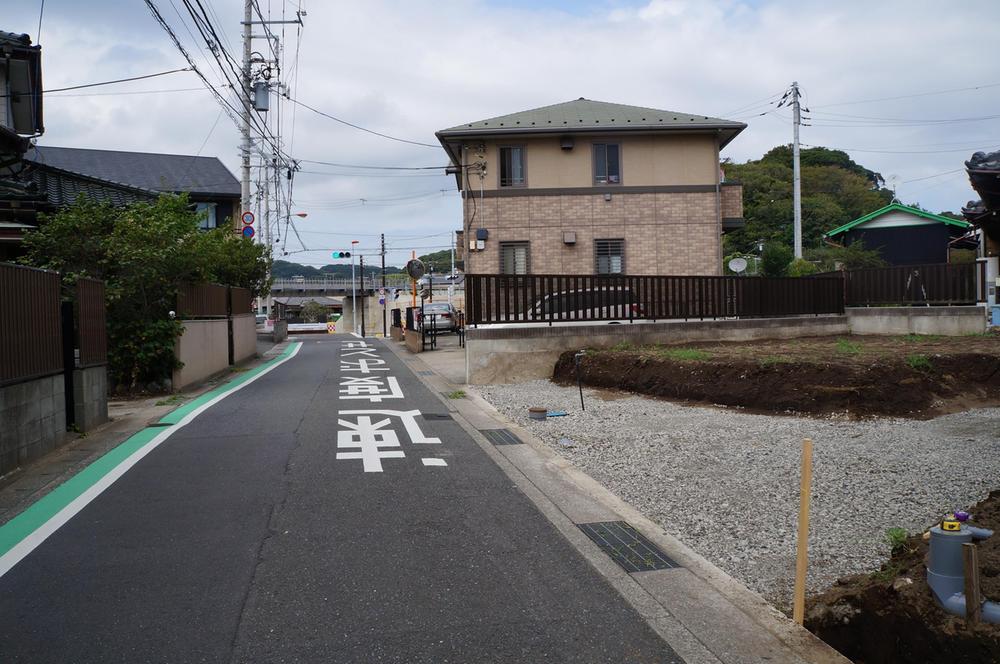 Front road is spacious 5m width, Garage Ease
前面道路はゆったり5m幅、車庫入れラクラクです
Otherその他 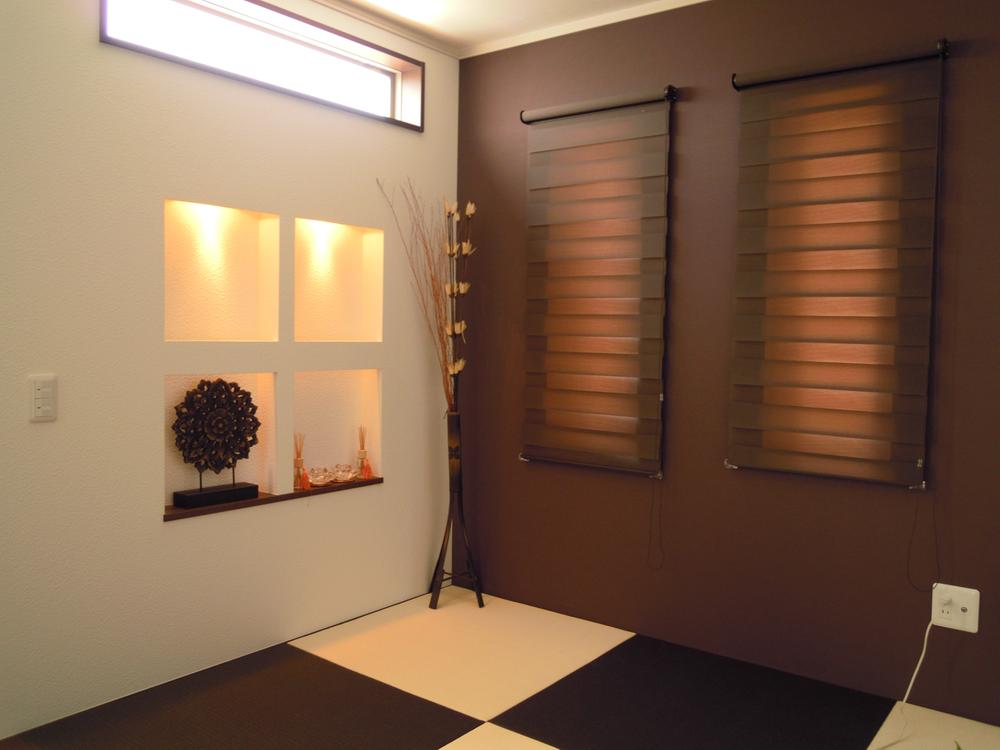 Example of construction design ・ Color select corresponding
施工例 デザイン・カラーセレクト対応
Location
|











