New Homes » Kanto » Kanagawa Prefecture » Yokosuka
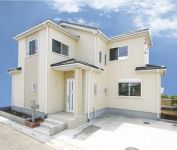 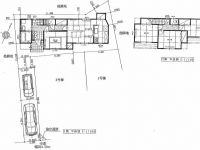
| | Yokosuka, Kanagawa Prefecture 神奈川県横須賀市 |
| JR Yokosuka Line "Kinugasa" walk 5 minutes JR横須賀線「衣笠」歩5分 |
| In a flat location from Kinugasa Station, Commercial facility, hospital, Financial institutions also concentrated within a 5-minute walk! Living environment favorable 4LDK newly built single-family 衣笠駅から平坦な立地で、商業施設、病院、金融機関も徒歩5分圏内に集中!生活環境良好4LDK新築戸建て |
Features pickup 特徴ピックアップ | | System kitchen / Japanese-style room / Washbasin with shower / Toilet 2 places / Bathroom 1 tsubo or more / 2-story / Southeast direction / TV monitor interphone / All room 6 tatami mats or more / Flat terrain システムキッチン /和室 /シャワー付洗面台 /トイレ2ヶ所 /浴室1坪以上 /2階建 /東南向き /TVモニタ付インターホン /全居室6畳以上 /平坦地 | Price 価格 | | 30,400,000 yen 3040万円 | Floor plan 間取り | | 4LDK 4LDK | Units sold 販売戸数 | | 1 units 1戸 | Total units 総戸数 | | 3 units 3戸 | Land area 土地面積 | | 126 sq m (registration) 126m2(登記) | Building area 建物面積 | | 101.02 sq m (registration) 101.02m2(登記) | Driveway burden-road 私道負担・道路 | | Nothing, Southeast 4.5m width (contact the road width 7.7m) 無、南東4.5m幅(接道幅7.7m) | Completion date 完成時期(築年月) | | September 2013 2013年9月 | Address 住所 | | Yokosuka, Kanagawa Prefecture Kinukasasakae cho 2 神奈川県横須賀市衣笠栄町2 | Traffic 交通 | | JR Yokosuka Line "Kinugasa" walk 5 minutes JR横須賀線「衣笠」歩5分
| Contact お問い合せ先 | | TEL: 0800-603-0004 [Toll free] mobile phone ・ Also available from PHS
Caller ID is not notified
Please contact the "saw SUUMO (Sumo)"
If it does not lead, If the real estate company TEL:0800-603-0004【通話料無料】携帯電話・PHSからもご利用いただけます
発信者番号は通知されません
「SUUMO(スーモ)を見た」と問い合わせください
つながらない方、不動産会社の方は
| Building coverage, floor area ratio 建ぺい率・容積率 | | 60% ・ 200% 60%・200% | Time residents 入居時期 | | Consultation 相談 | Land of the right form 土地の権利形態 | | Ownership 所有権 | Structure and method of construction 構造・工法 | | Wooden 2-story 木造2階建 | Use district 用途地域 | | One dwelling 1種住居 | Other limitations その他制限事項 | | Quasi-fire zones, The first kind advanced built (height limit 15m), Residential land development such as regulatory domain, Landscape law 準防火地域、第一種高度築(高さ制限15m)、宅地造成等規制区域、景観法 | Overview and notices その他概要・特記事項 | | Facilities: Public Water Supply, This sewage, Building confirmation number: No. H25SHC107370 設備:公営水道、本下水、建築確認番号:第H25SHC107370号 | Company profile 会社概要 | | <Mediation> Governor of Kanagawa Prefecture (10) No. 010799 (the company), Kanagawa Prefecture Building Lots and Buildings Transaction Business Association (Corporation) metropolitan area real estate Fair Trade Council member Usui Home Co., Kinugasa shop Yubinbango238-0031 Yokosuka, Kanagawa Prefecture Kinukasasakae-cho 2-3 <仲介>神奈川県知事(10)第010799号(社)神奈川県宅地建物取引業協会会員 (公社)首都圏不動産公正取引協議会加盟ウスイホーム(株)衣笠店〒238-0031 神奈川県横須賀市衣笠栄町2-3 |
Rendering (appearance)完成予想図(外観) 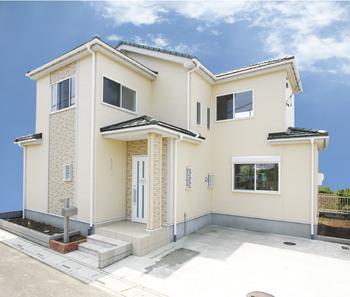 Appearance is siding specification.
外観はサイディング仕様です。
Otherその他 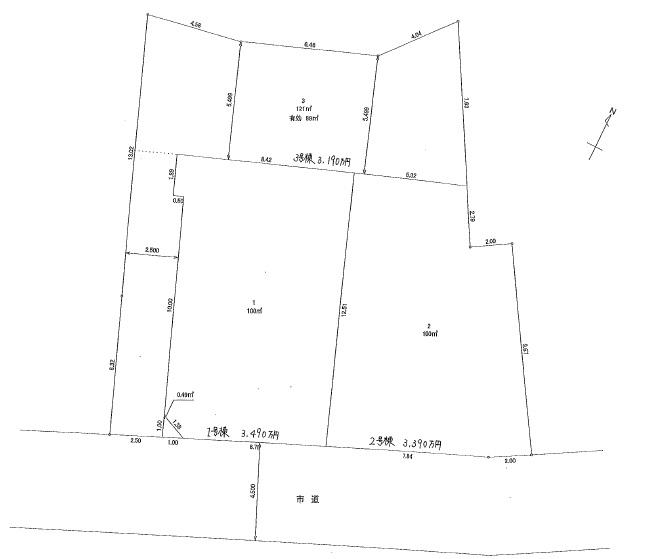 Because of the dedicated passage, There are two cars parking
専用通路の為、駐車場2台分あり
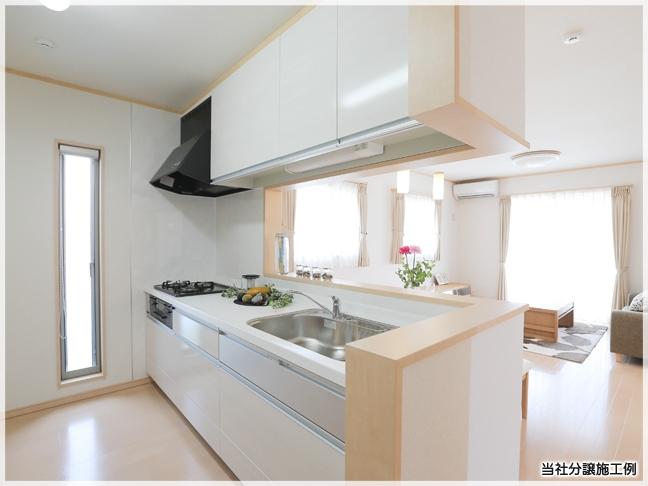 Kitchen counter
キッチンはカウンター
Floor plan間取り図 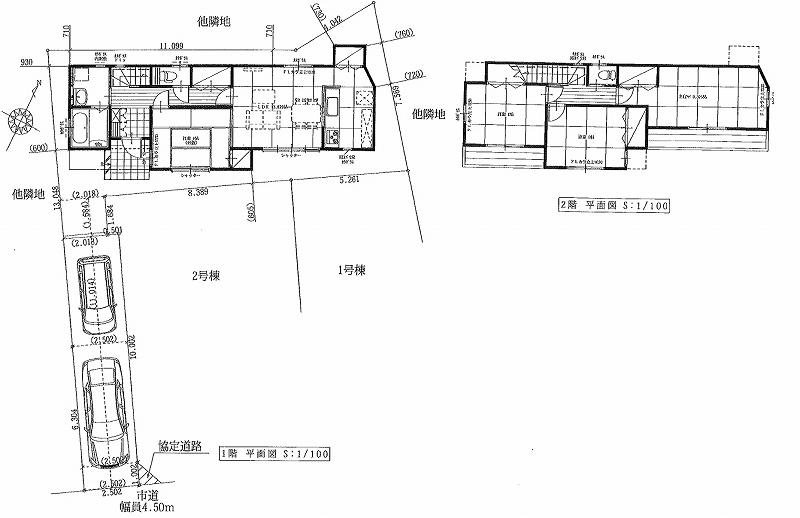 30,400,000 yen, 4LDK, Land area 126 sq m , Two building area 101.02 sq m car space, 4LDK
3040万円、4LDK、土地面積126m2、建物面積101.02m2 カースペース2台、4LDK
Local photos, including front road前面道路含む現地写真 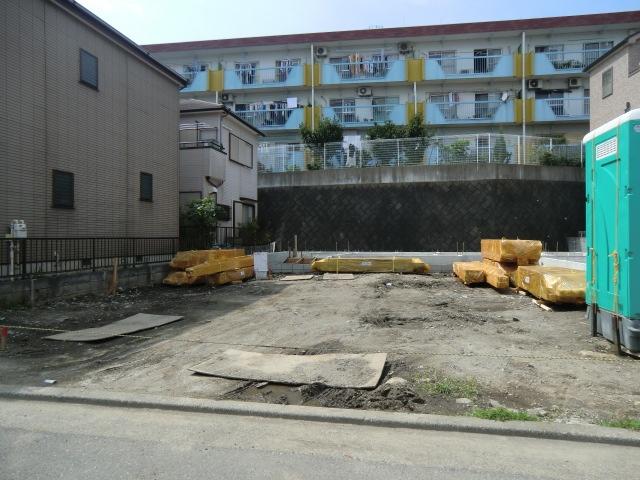 Situated in a quiet, residential area!
閑静な住宅地に立地!
Otherその他 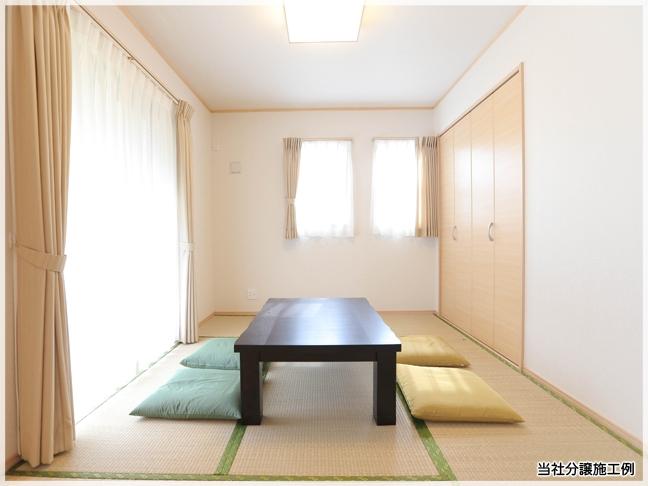 Japanese-style room is a soothing space.
和室は心落ち着く空間です。
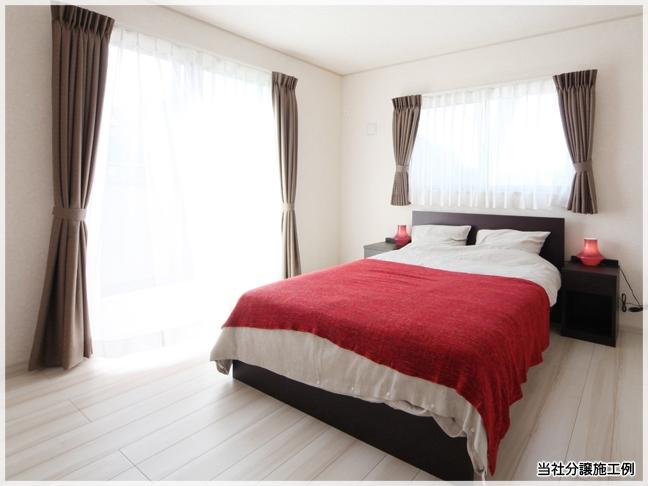 Stylish bedroom!
おしゃれなベッドルーム!
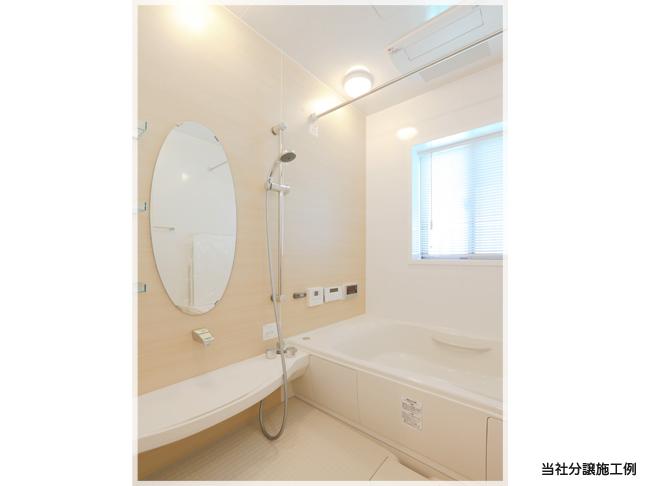 A clean bathroom
清潔感のある浴室
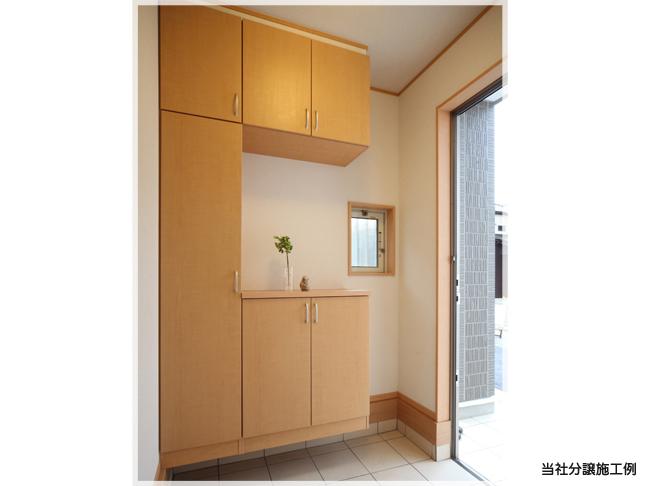 Housed plenty of shoe box
収納たっぷりのシューズボックス
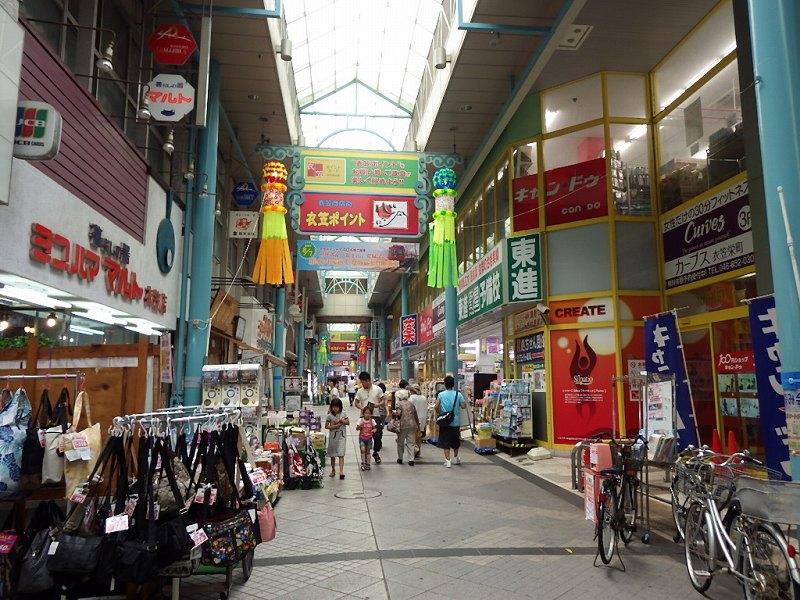 History is a shopping street.
歴史ある商店街です。
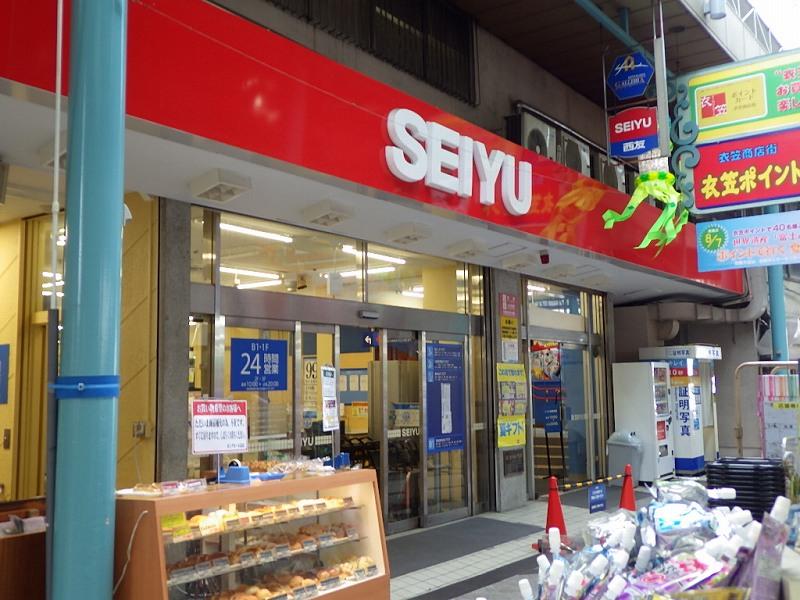 Super is open 24 hours a day.
スーパーは24時間営業です。
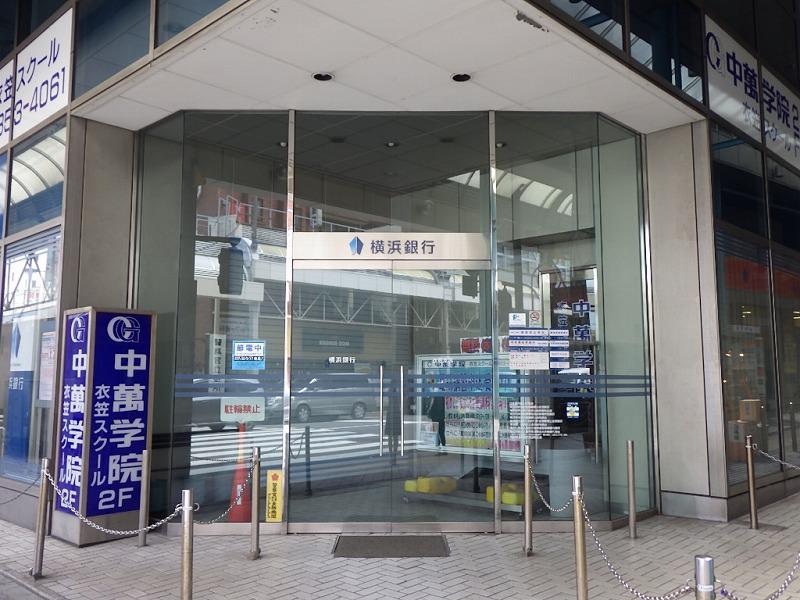 Financial institutions Yokohama, Mizuho Bank, etc.
金融機関は横浜、みずほ銀行など
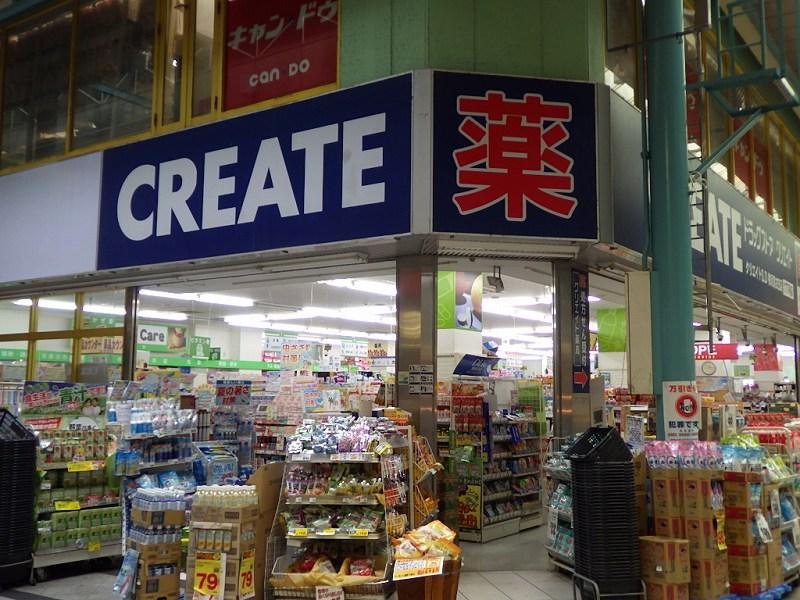 Pharmacy during open until 10 pm
薬局は夜10時まで営業中
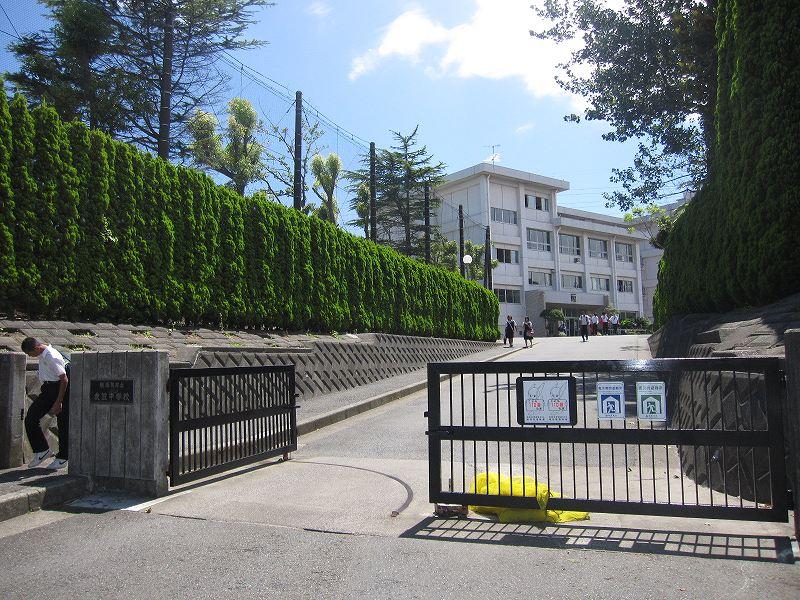 Junior high school is also a flat location.
中学校も平坦な立地です。
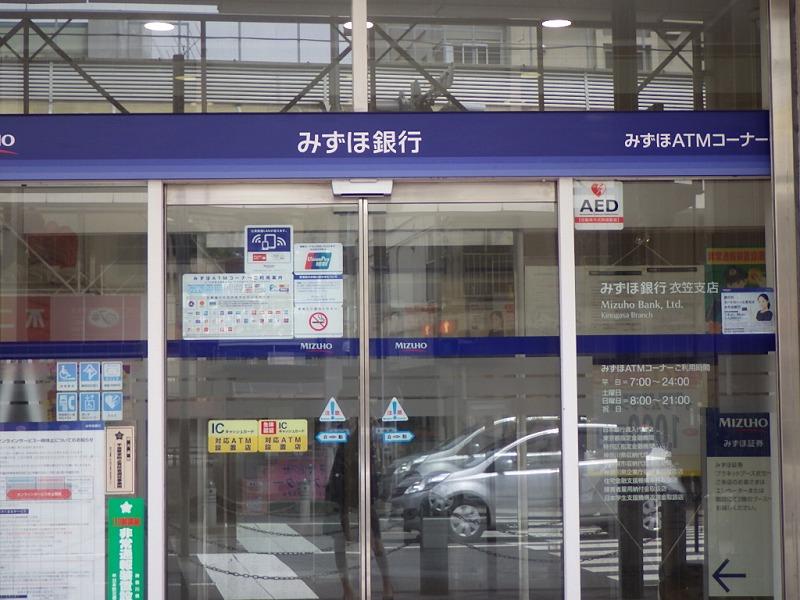 Financial institutions is also mega-banks!
金融機関はメガバンクもあります!
Location
|
















