New Homes » Kanto » Kanagawa Prefecture » Yokosuka
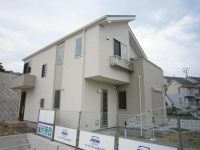 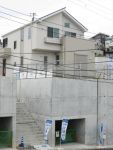
| | Yokosuka, Kanagawa Prefecture 神奈川県横須賀市 |
| Keikyū Kurihama Line "YRP Nobi" walk 3 minutes 京急久里浜線「YRP野比」歩3分 |
| YRP Nobi Station 3-minute walk This property in the development subdivision of all 65 compartments YRP野比駅徒歩3分 全65区画の開発分譲地内の物件です |
Features pickup 特徴ピックアップ | | LDK18 tatami mats or more / Super close / Facing south / System kitchen / Bathroom Dryer / Siemens south road / Or more before road 6m / Japanese-style room / Washbasin with shower / Barrier-free / Bathroom 1 tsubo or more / 2-story / loft / Underfloor Storage / TV monitor interphone / Walk-in closet / City gas / Located on a hill LDK18畳以上 /スーパーが近い /南向き /システムキッチン /浴室乾燥機 /南側道路面す /前道6m以上 /和室 /シャワー付洗面台 /バリアフリー /浴室1坪以上 /2階建 /ロフト /床下収納 /TVモニタ付インターホン /ウォークインクロゼット /都市ガス /高台に立地 | Price 価格 | | 44,900,000 yen 4490万円 | Floor plan 間取り | | 4LDK 4LDK | Units sold 販売戸数 | | 1 units 1戸 | Total units 総戸数 | | 2 units 2戸 | Land area 土地面積 | | 153.86 sq m (registration) 153.86m2(登記) | Building area 建物面積 | | 108.47 sq m (registration) 108.47m2(登記) | Driveway burden-road 私道負担・道路 | | Nothing, South 6.2m width 無、南6.2m幅 | Completion date 完成時期(築年月) | | May 2013 2013年5月 | Address 住所 | | Yokosuka, Kanagawa Prefecture Nagasawa 3 神奈川県横須賀市長沢3 | Traffic 交通 | | Keikyū Kurihama Line "YRP Nobi" walk 3 minutes
Keikyū Kurihama Line "Keikyunagasawa" walk 20 minutes
Keikyū Kurihama Line "Tsukuihama" walk 40 minutes 京急久里浜線「YRP野比」歩3分
京急久里浜線「京急長沢」歩20分
京急久里浜線「津久井浜」歩40分
| Person in charge 担当者より | | [Regarding this property.] 4LDK land area 46.54 square meters of Itopia home construction 【この物件について】イトーピアホーム施工の4LDK土地面積46.54坪 | Contact お問い合せ先 | | TEL: 0800-603-0006 [Toll free] mobile phone ・ Also available from PHS
Caller ID is not notified
Please contact the "saw SUUMO (Sumo)"
If it does not lead, If the real estate company TEL:0800-603-0006【通話料無料】携帯電話・PHSからもご利用いただけます
発信者番号は通知されません
「SUUMO(スーモ)を見た」と問い合わせください
つながらない方、不動産会社の方は
| Building coverage, floor area ratio 建ぺい率・容積率 | | 40% ・ 80% 40%・80% | Time residents 入居時期 | | Consultation 相談 | Land of the right form 土地の権利形態 | | Ownership 所有権 | Structure and method of construction 構造・工法 | | Wooden 2-story 木造2階建 | Use district 用途地域 | | One low-rise 1種低層 | Other limitations その他制限事項 | | Residential land development Regulation Law 宅地造成等規制法 | Overview and notices その他概要・特記事項 | | Facilities: Public Water Supply, This sewage, City gas, Building confirmation number: 12SGSA010031 設備:公営水道、本下水、都市ガス、建築確認番号:12SGSA010031 | Company profile 会社概要 | | <Mediation> Governor of Kanagawa Prefecture (10) Article 010799 No. Usui Home Co., Ltd. Maborikaigan shop Yubinbango239-0801 Yokosuka, Kanagawa Prefecture Maborikaigan 2-27-7 <仲介>神奈川県知事(10)第010799号ウスイホーム(株)馬堀海岸店〒239-0801 神奈川県横須賀市馬堀海岸2-27-7 |
Local appearance photo現地外観写真 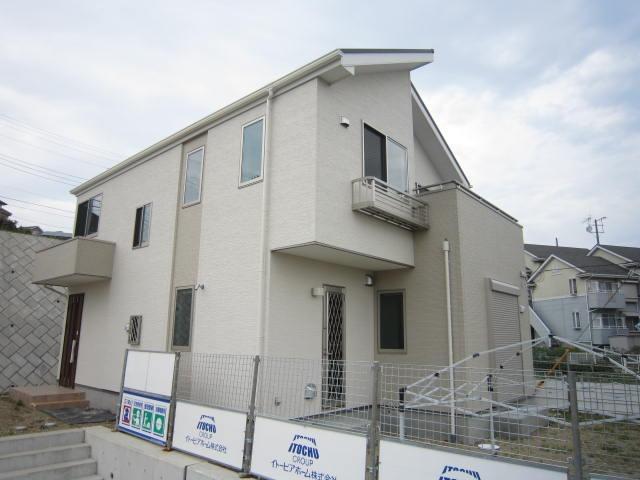 Itopia home construction
イトーピアホーム施工
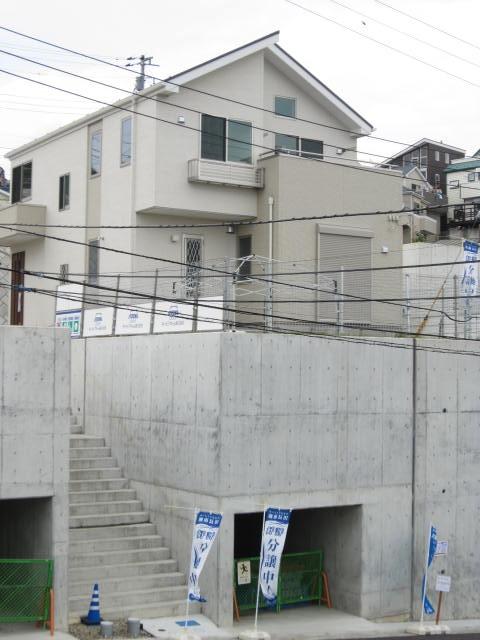 It is the property of the south road
南道路の物件です
Livingリビング 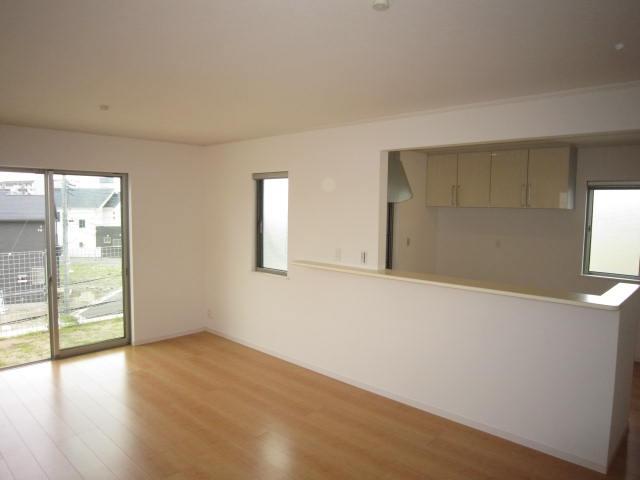 LDK face-to-face kitchen type 18 Pledge
LDK対面キッチンタイプ18帖
Floor plan間取り図 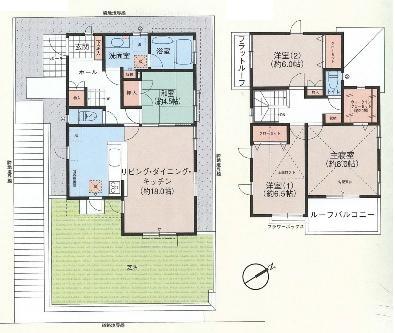 44,900,000 yen, 4LDK, Land area 153.86 sq m , Building area 108.47 sq m
4490万円、4LDK、土地面積153.86m2、建物面積108.47m2
Livingリビング 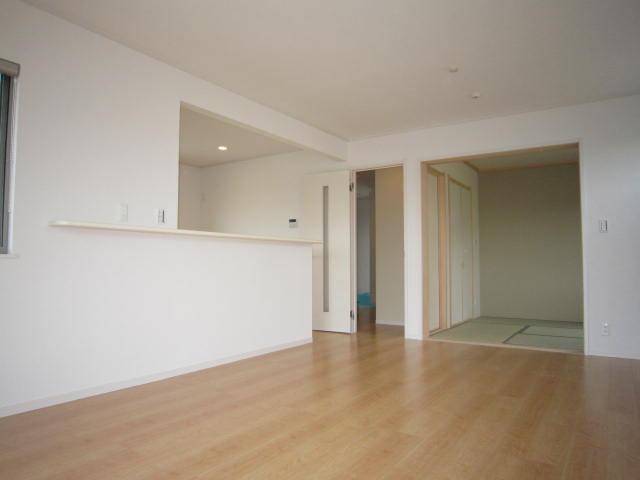 LDK and the Japanese-style room
LDKと和室
Bathroom浴室 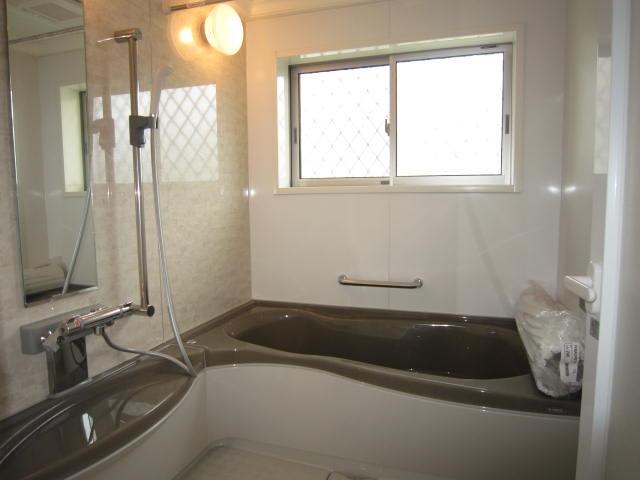 1.25 square meters large bathroom
1.25坪の大型浴室
Kitchenキッチン 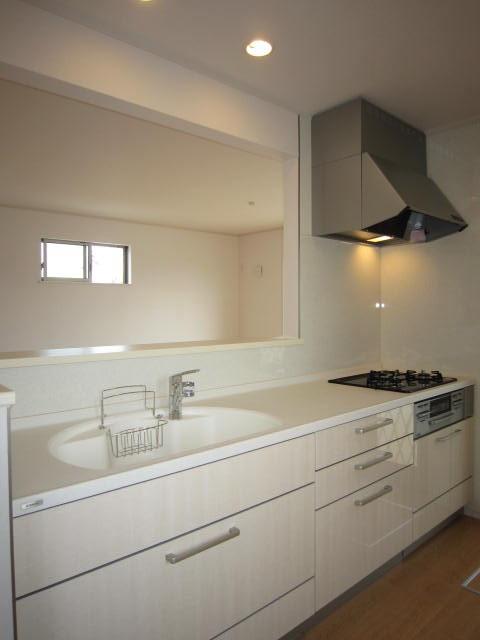 Kitchen
キッチンです
Non-living roomリビング以外の居室 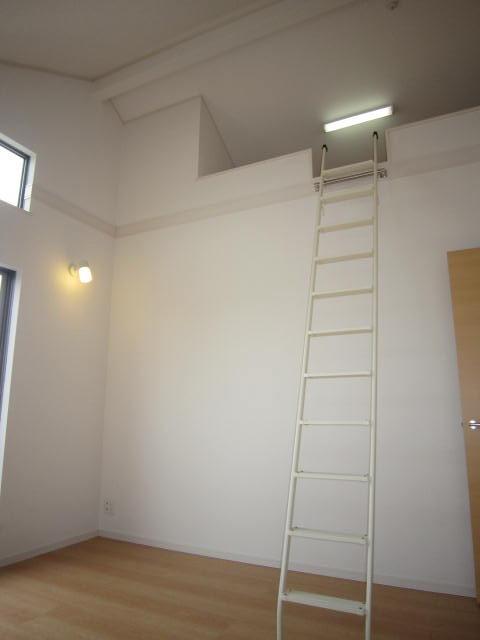 The main bedroom with a second floor gradient ceiling loft
2階勾配天井ロフト付きの主寝室
Toiletトイレ 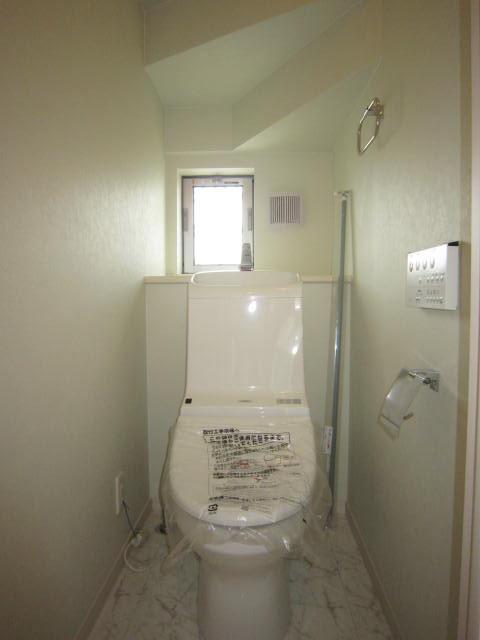 First floor toilet
1階トイレ
Balconyバルコニー 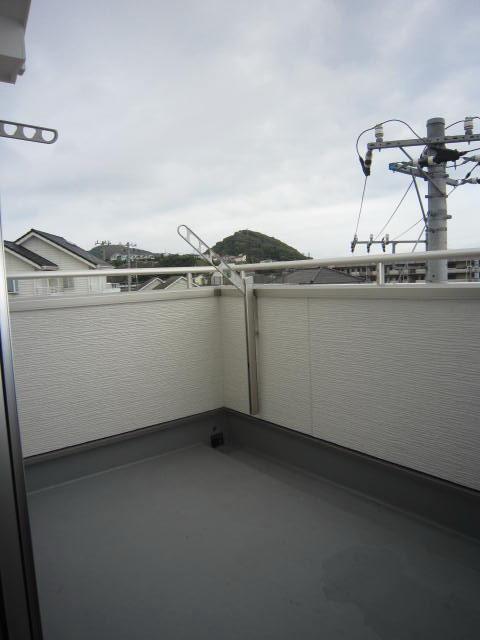 Balcony is also large.
バルコニーも大型です。
Other introspectionその他内観 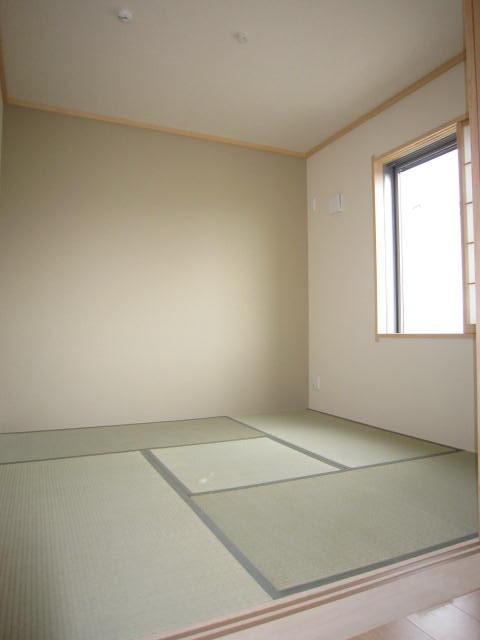 Japanese-style room is also bright
和室も明るいです
Otherその他 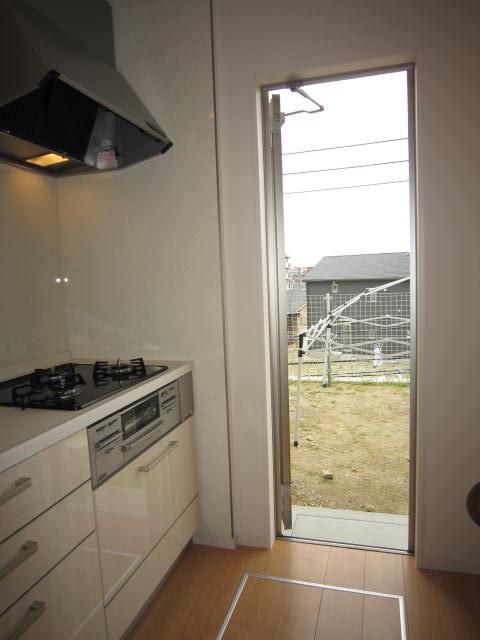 Kitchen next to the back door
キッチン横の勝手口
Other introspectionその他内観 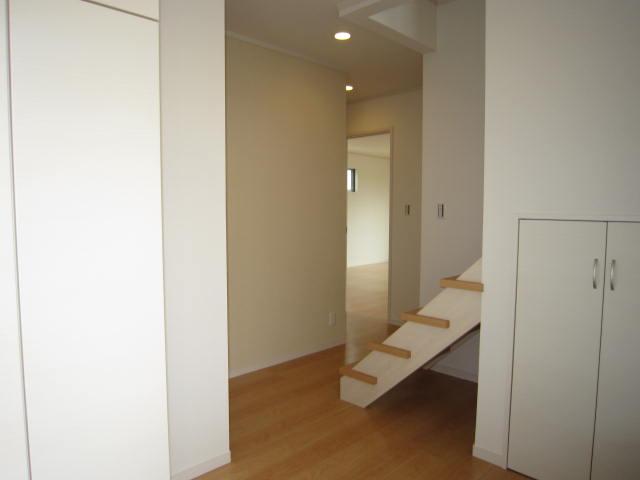 This image from the entrance hall
玄関ホールからの画像です
Otherその他 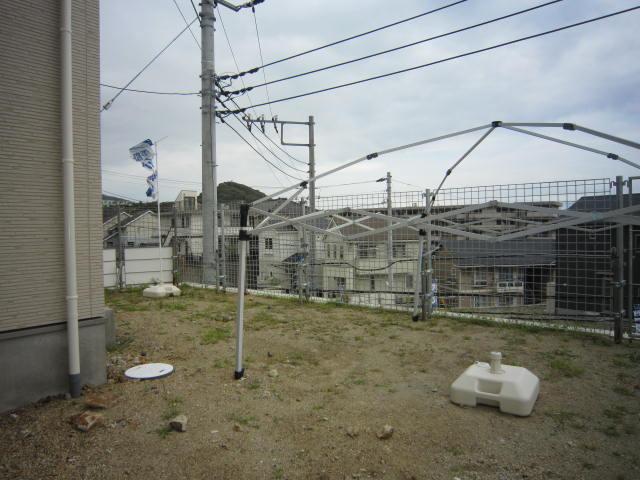 It is your garden part
お庭部分です
Other introspectionその他内観 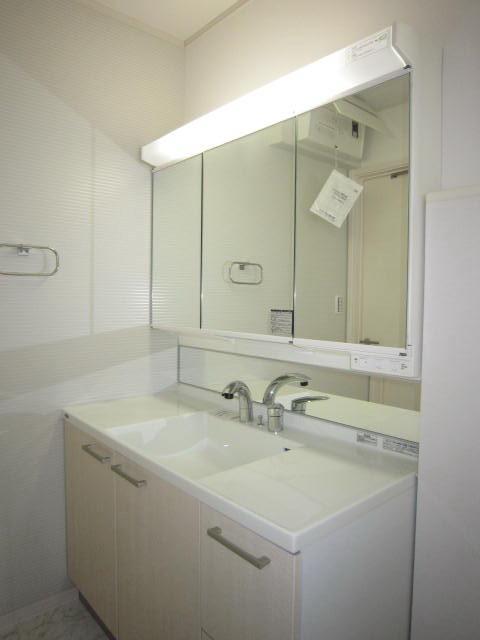 Easy-to-use large vanity
使い易い大型洗面化粧台
Location
|
















