2013October
27,800,000 yen, 3LDK, 85.29 sq m
New Homes » Kanto » Kanagawa Prefecture » Yokosuka
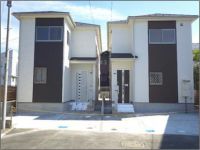 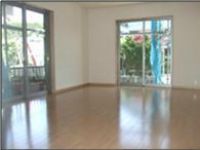
| | Yokosuka, Kanagawa Prefecture 神奈川県横須賀市 |
| JR Yokosuka Line "Kinugasa" walk 15 minutes JR横須賀線「衣笠」歩15分 |
| Start new homes sales is located on a hill. Parking space 2 cars available. Guests satisfied with state-of-the-art facilities. Is an environment that can be peace of mind in the traffic volume is small in a quiet residential area. 高台に建つ新築住宅が販売開始。駐車スペース2台分ご用意。最新の設備でご満足いただけます。交通量が少ない静かな住宅地内で安心できる環境です。 |
Features pickup 特徴ピックアップ | | Parking two Allowed / 2 along the line more accessible / Super close / Facing south / System kitchen / Bathroom Dryer / All room storage / LDK15 tatami mats or more / Washbasin with shower / Barrier-free / Toilet 2 places / Bathroom 1 tsubo or more / 2-story / Double-glazing / Warm water washing toilet seat / TV monitor interphone / All living room flooring / City gas 駐車2台可 /2沿線以上利用可 /スーパーが近い /南向き /システムキッチン /浴室乾燥機 /全居室収納 /LDK15畳以上 /シャワー付洗面台 /バリアフリー /トイレ2ヶ所 /浴室1坪以上 /2階建 /複層ガラス /温水洗浄便座 /TVモニタ付インターホン /全居室フローリング /都市ガス | Price 価格 | | 27,800,000 yen 2780万円 | Floor plan 間取り | | 3LDK 3LDK | Units sold 販売戸数 | | 1 units 1戸 | Land area 土地面積 | | 113.59 sq m (registration) 113.59m2(登記) | Building area 建物面積 | | 85.29 sq m (registration) 85.29m2(登記) | Driveway burden-road 私道負担・道路 | | Nothing 無 | Completion date 完成時期(築年月) | | October 2013 2013年10月 | Address 住所 | | Yokosuka, Kanagawa Prefecture Oyabe 1 神奈川県横須賀市小矢部1 | Traffic 交通 | | JR Yokosuka Line "Kinugasa" walk 15 minutes
Keikyu main line "Yokosuka center" 10 minutes Kinugasa park walk 7 minutes by bus
Keikyu main line "Horinouchi" bus 14 minutes Kinugasa crossroad walk 13 minutes JR横須賀線「衣笠」歩15分
京急本線「横須賀中央」バス10分衣笠公園歩7分
京急本線「堀ノ内」バス14分衣笠十字路歩13分
| Contact お問い合せ先 | | TEL: 0800-603-0007 [Toll free] mobile phone ・ Also available from PHS
Caller ID is not notified
Please contact the "saw SUUMO (Sumo)"
If it does not lead, If the real estate company TEL:0800-603-0007【通話料無料】携帯電話・PHSからもご利用いただけます
発信者番号は通知されません
「SUUMO(スーモ)を見た」と問い合わせください
つながらない方、不動産会社の方は
| Building coverage, floor area ratio 建ぺい率・容積率 | | 40% ・ 80% 40%・80% | Time residents 入居時期 | | Consultation 相談 | Land of the right form 土地の権利形態 | | Ownership 所有権 | Structure and method of construction 構造・工法 | | Wooden 2-story 木造2階建 | Use district 用途地域 | | One low-rise 1種低層 | Overview and notices その他概要・特記事項 | | Facilities: Public Water Supply, This sewage, City gas, Building confirmation number: the H25 building certification No. KBI01645 設備:公営水道、本下水、都市ガス、建築確認番号:第H25確認建築KBI01645号 | Company profile 会社概要 | | <Marketing alliance (agency)> Governor of Kanagawa Prefecture (10) Article 010799 No. Usui Home Co., Ltd. Zushi shop Yubinbango249-0006 Kanagawa Prefecture Zushi Zushi 4-1-2 <販売提携(代理)>神奈川県知事(10)第010799号ウスイホーム(株)逗子店〒249-0006 神奈川県逗子市逗子4-1-2 |
Same specifications photos (appearance)同仕様写真(外観) 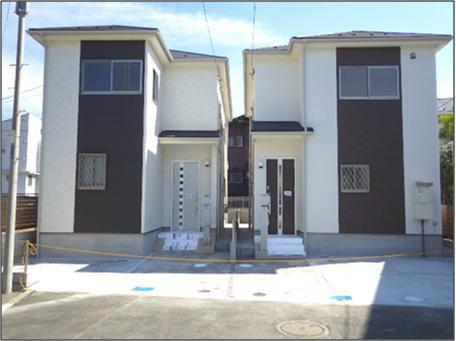 It is a photograph of the company's construction
同社施工の外観写真です
Same specifications photos (living)同仕様写真(リビング) 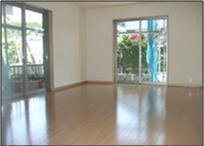 It is a living photograph of the company's construction.
同社施工のリビング写真です。
Same specifications photo (kitchen)同仕様写真(キッチン) 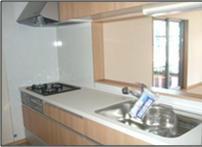 Kitchen photo of the company's construction.
同社施工のキッチン写真です。
Floor plan間取り図 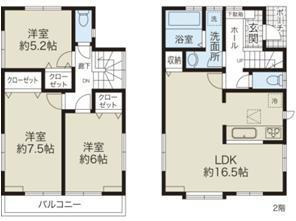 27,800,000 yen, 3LDK, Land area 113.59 sq m , Is the floor plan drawings of the building area 85.29 sq m 3LDK.
2780万円、3LDK、土地面積113.59m2、建物面積85.29m2 3LDKの間取り図面です。
Otherその他 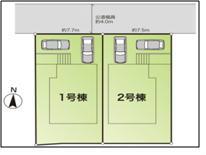 A pane drawings.
区画図面です。
Location
|






