New Homes » Kanto » Kanagawa Prefecture » Yokosuka
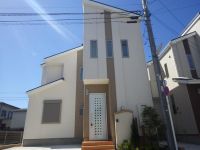 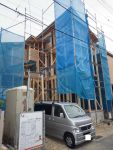
| | Yokosuka, Kanagawa Prefecture 神奈川県横須賀市 |
| Keikyu main line "Uraga" walk 14 minutes 京急本線「浦賀」歩14分 |
| Site area of the parking lot as possible are two in parallel, Sunshine is good becoming south tiers to recap. Ceiling height is also 2.7m and enhanced set of. There is a feeling of opening, Insert a bright light! 駐車場が並列で2台が可能なほどの敷地面積、さらいに南ひな壇になっており日照良好です。天井高も2.7mと高めの設定です。開放感があり、明るい光が差し込みます! |
| Parking two Allowed, LDK18 tatami mats or moreese-style room, 2-story, Fiscal year Available, See the mountain, Super close, Within 2km to the sea, Facing south, System kitchen, Yang per good, A quiet residential area, Around traffic fewer, Starting station, Shaping land, garden, Toilet 2 places, South balcony, Nantei, Mu front building, Ventilation good, Good view, Or more ceiling height 2.5m, City gas, Located on a hill 駐車2台可、LDK18畳以上、和室、2階建、年度内入居可、山が見える、スーパーが近い、海まで2km以内、南向き、システムキッチン、陽当り良好、閑静な住宅地、周辺交通量少なめ、始発駅、整形地、庭、トイレ2ヶ所、南面バルコニー、南庭、前面棟無、通風良好、眺望良好、天井高2.5m以上、都市ガス、高台に立地 |
Features pickup 特徴ピックアップ | | Parking two Allowed / LDK18 tatami mats or more / Super close / Japanese-style room / 2-story 駐車2台可 /LDK18畳以上 /スーパーが近い /和室 /2階建 | Event information イベント情報 | | Since the Open House (Please be sure to ask in advance) a vacant lot, At any time you can guide you. Since always open state, You can also view a building process. Application acceptance has started, With regard to the application will be taken as a "first-come-first-served basis.". It can also be a contract if Kudasare to have to worry about オープンハウス(事前に必ずお問い合わせください)更地なので、いつでもご案内可能です。常にオープンな状態なので、建築過程もご覧になれます。申込受付は開始しており、申込につきましては「先着順」とさせて頂きます。気にいて下されば契約をすることも出来 | Price 価格 | | 28.8 million yen 2880万円 | Floor plan 間取り | | 3LDK 3LDK | Units sold 販売戸数 | | 1 units 1戸 | Land area 土地面積 | | 163.25 sq m (measured) 163.25m2(実測) | Building area 建物面積 | | 95.85 sq m (registration) 95.85m2(登記) | Driveway burden-road 私道負担・道路 | | Nothing 無 | Completion date 完成時期(築年月) | | February 2014 2014年2月 | Address 住所 | | Yokosuka, Kanagawa Prefecture Futaba 2 神奈川県横須賀市二葉2 | Traffic 交通 | | Keikyu main line "Uraga" walk 14 minutes 京急本線「浦賀」歩14分
| Person in charge 担当者より | | [Regarding this property.] Located in the prime location of South terraced, Mato of enhancement to ensure a more than six quires all room! There is also tatami corner! 【この物件について】南ひな壇の好立地に位置する、全居室6帖以上を確保した充実の間取!タタミコーナーもございます! | Contact お問い合せ先 | | TEL: 0800-603-0006 [Toll free] mobile phone ・ Also available from PHS
Caller ID is not notified
Please contact the "saw SUUMO (Sumo)"
If it does not lead, If the real estate company TEL:0800-603-0006【通話料無料】携帯電話・PHSからもご利用いただけます
発信者番号は通知されません
「SUUMO(スーモ)を見た」と問い合わせください
つながらない方、不動産会社の方は
| Building coverage, floor area ratio 建ぺい率・容積率 | | 60% ・ 200% 60%・200% | Time residents 入居時期 | | Consultation 相談 | Land of the right form 土地の権利形態 | | Ownership 所有権 | Structure and method of construction 構造・工法 | | Wooden 2-story 木造2階建 | Use district 用途地域 | | One middle and high 1種中高 | Other limitations その他制限事項 | | Setback: upon 10.16 sq m セットバック:要10.16m2 | Overview and notices その他概要・特記事項 | | Building confirmation number: No. 13KAK Ken確 04160, Parking: car space 建築確認番号:第13KAK建確04160号、駐車場:カースペース | Company profile 会社概要 | | <Mediation> Governor of Kanagawa Prefecture (10) Article 010799 No. Usui Home Co., Ltd. Maborikaigan shop Yubinbango239-0801 Yokosuka, Kanagawa Prefecture Maborikaigan 2-27-7 <仲介>神奈川県知事(10)第010799号ウスイホーム(株)馬堀海岸店〒239-0801 神奈川県横須賀市馬堀海岸2-27-7 |
Rendering (appearance)完成予想図(外観) 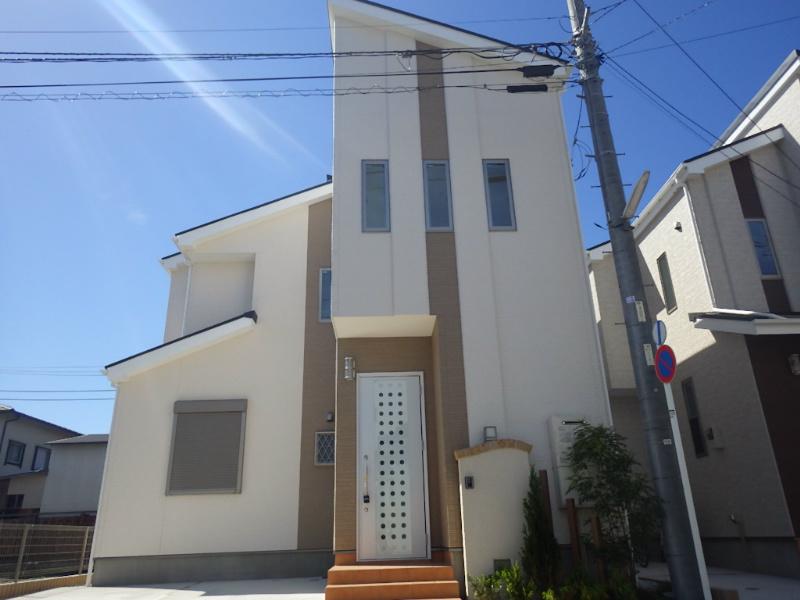 appearance ・ The company is building construction cases
外観・同社建物施工例です
Local appearance photo現地外観写真 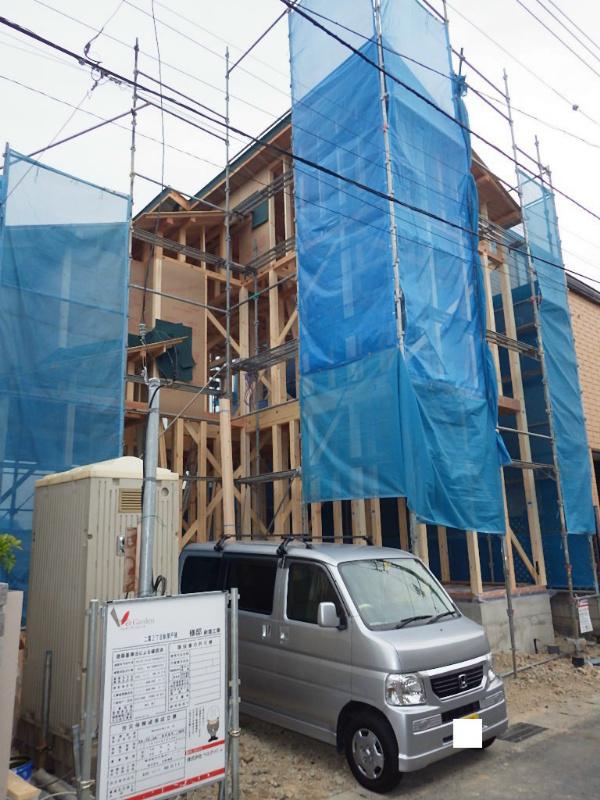 The latest is a local photo. Sunshine ・ Ventilation good
最新の現地写真です。日照・風通し良好
Local photos, including front road前面道路含む現地写真 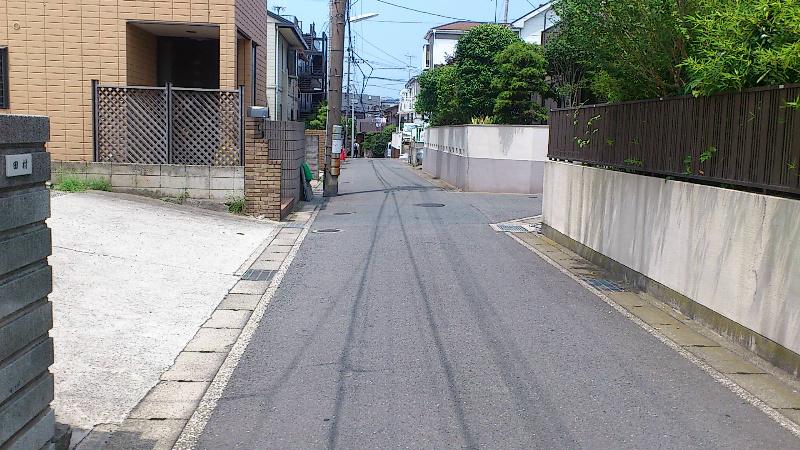 Frontal road. You can travel effortlessly.
前面道路。楽々と走行出来ます。
Floor plan間取り図 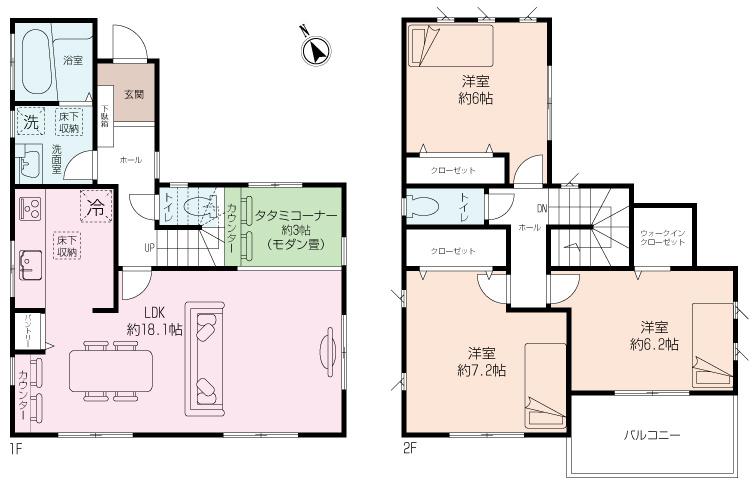 28.8 million yen, 3LDK, Land area 163.25 sq m , Is a figure taken between the building area 95.85 sq m
2880万円、3LDK、土地面積163.25m2、建物面積95.85m2 間取図です
Same specifications photos (appearance)同仕様写真(外観) 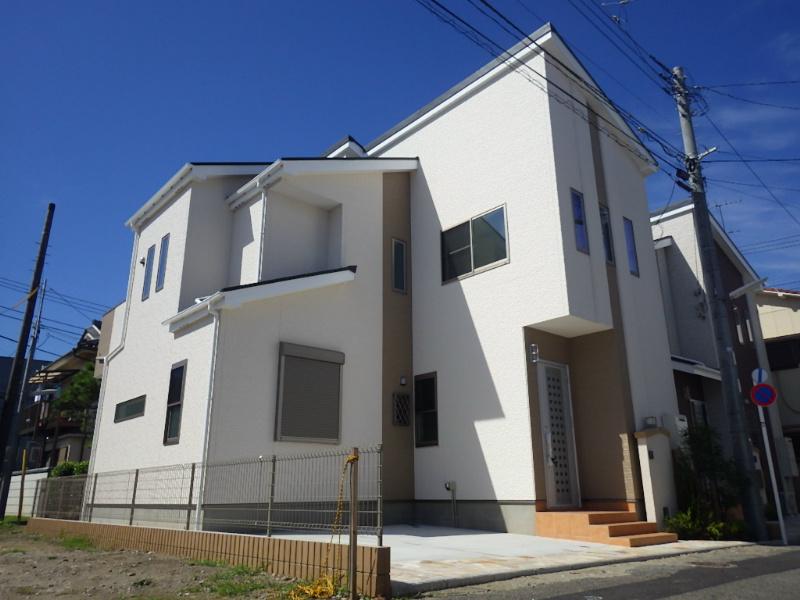 It will be the company's construction cases
同社施工例となります
Same specifications photos (living)同仕様写真(リビング) 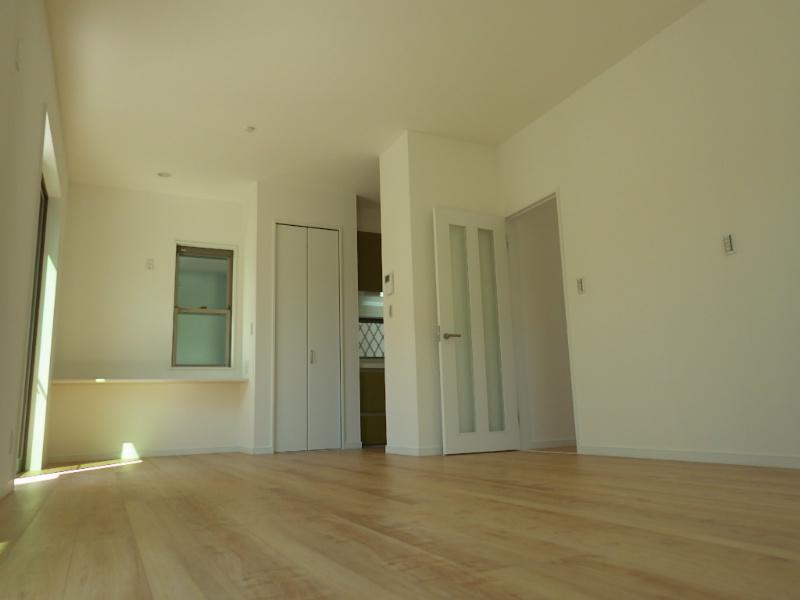 Example of construction. Ceiling height 2.7m living
施工例。天井高2.7mリビング
Same specifications photo (bathroom)同仕様写真(浴室) 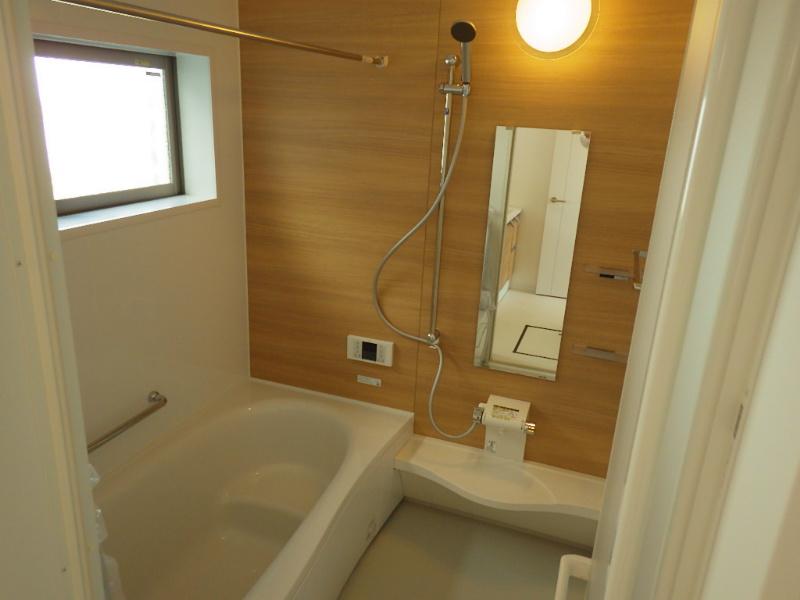 Example of construction. Bathing also afford
施工例。お風呂も余裕があります
Same specifications photo (kitchen)同仕様写真(キッチン) 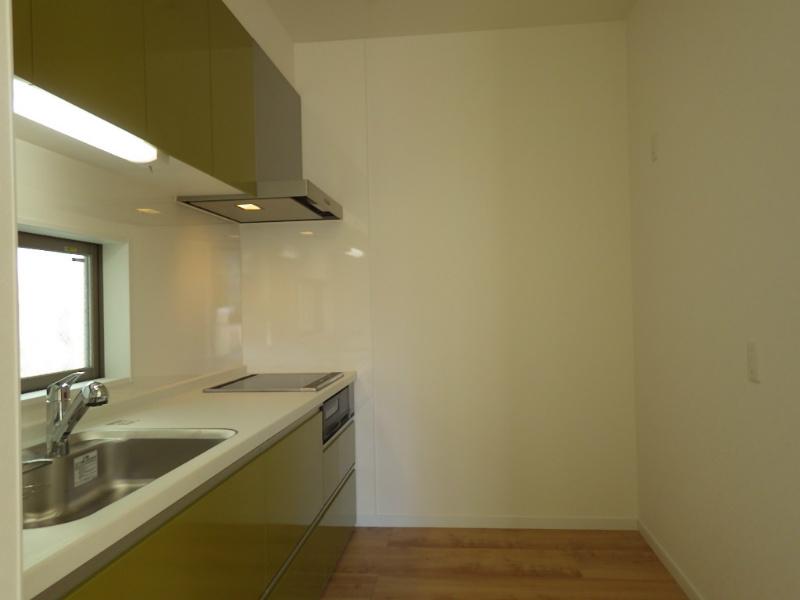 Example of construction. Kitchen space
施工例。キッチンスペース
Supermarketスーパー 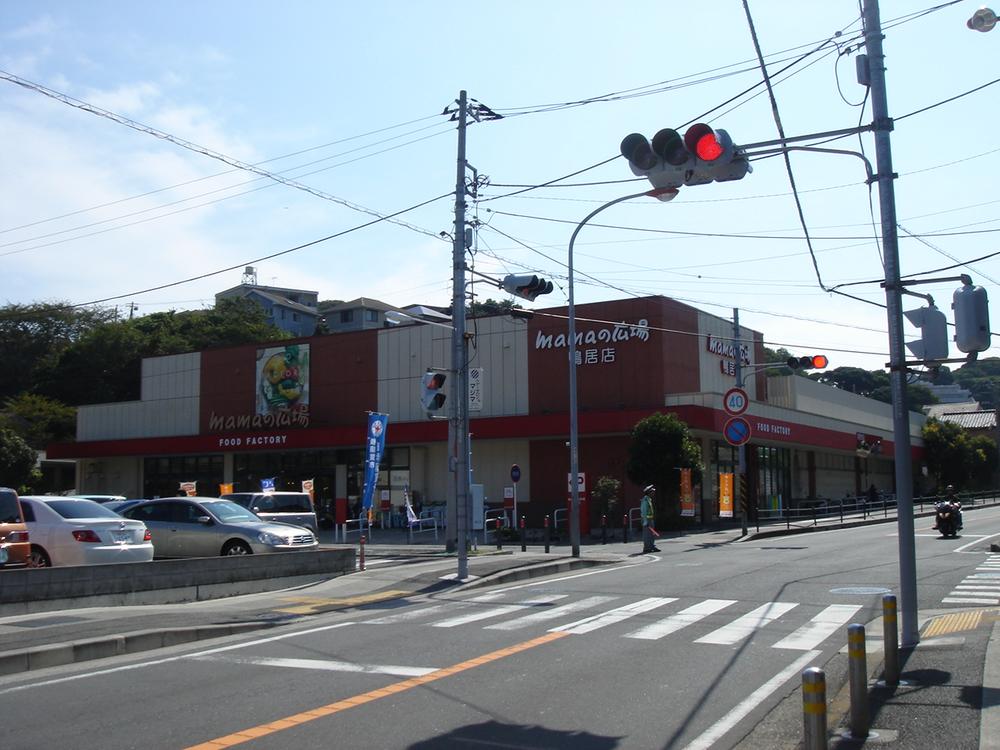 730m to square lintel shop Uraga CO-OP mama
うらがCO-OP mamaの広場鴨居店まで730m
Same specifications photos (Other introspection)同仕様写真(その他内観) 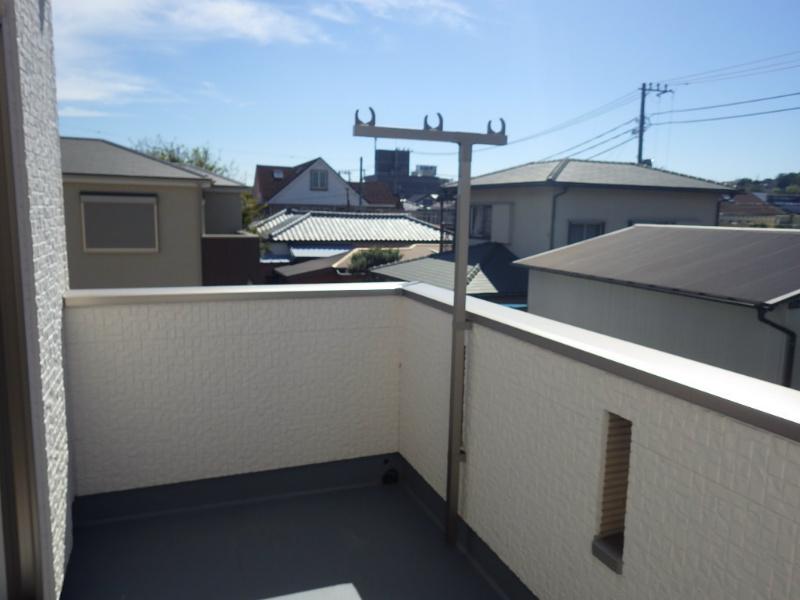 Example of construction. Balcony wide margin
施工例。バルコニーは余裕の広さ
View photos from the dwelling unit住戸からの眺望写真 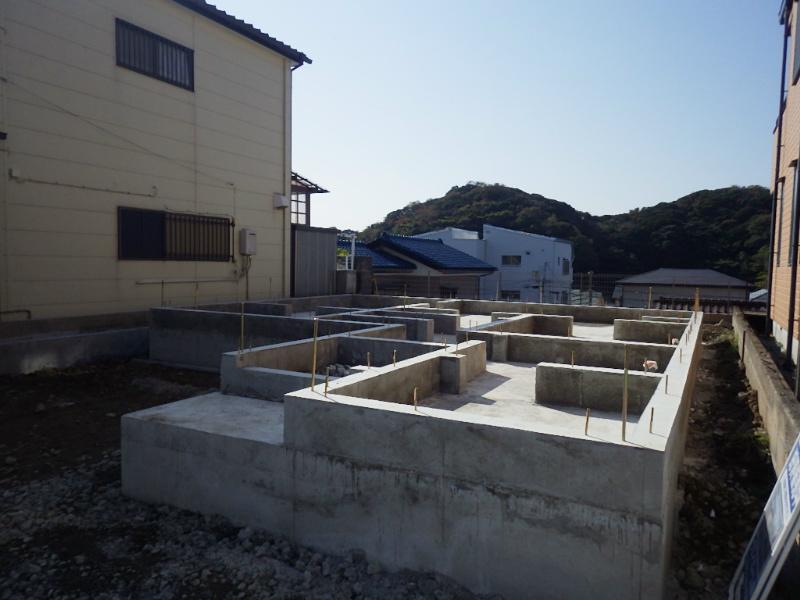 It is a local photo at the stage of foundation.
基礎の段階での現地写真です。
Otherその他 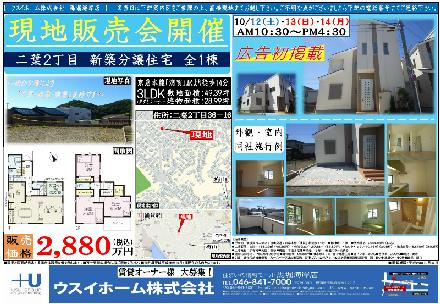 You can see the company's complete listing
同社完成物件をご覧になれます
Same specifications photos (appearance)同仕様写真(外観) 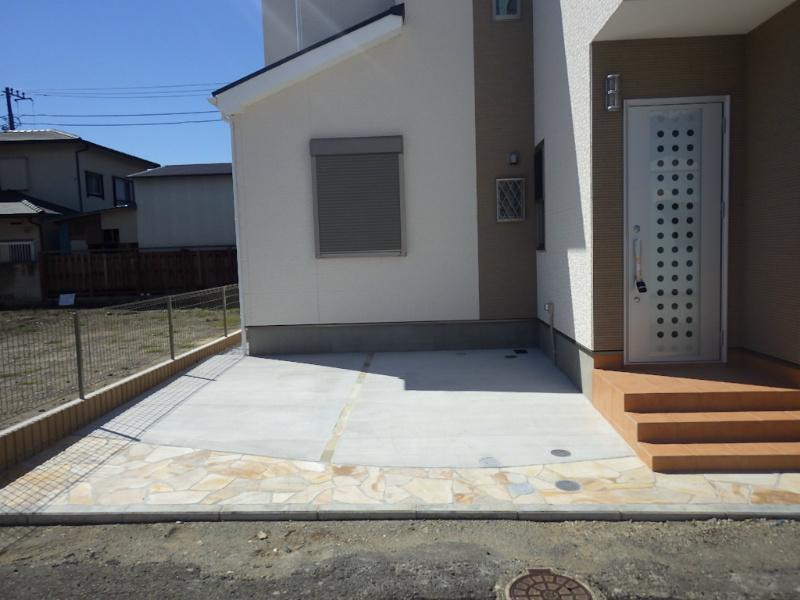 It is the example of construction of the parking lot
駐車場の施工例です
Supermarketスーパー 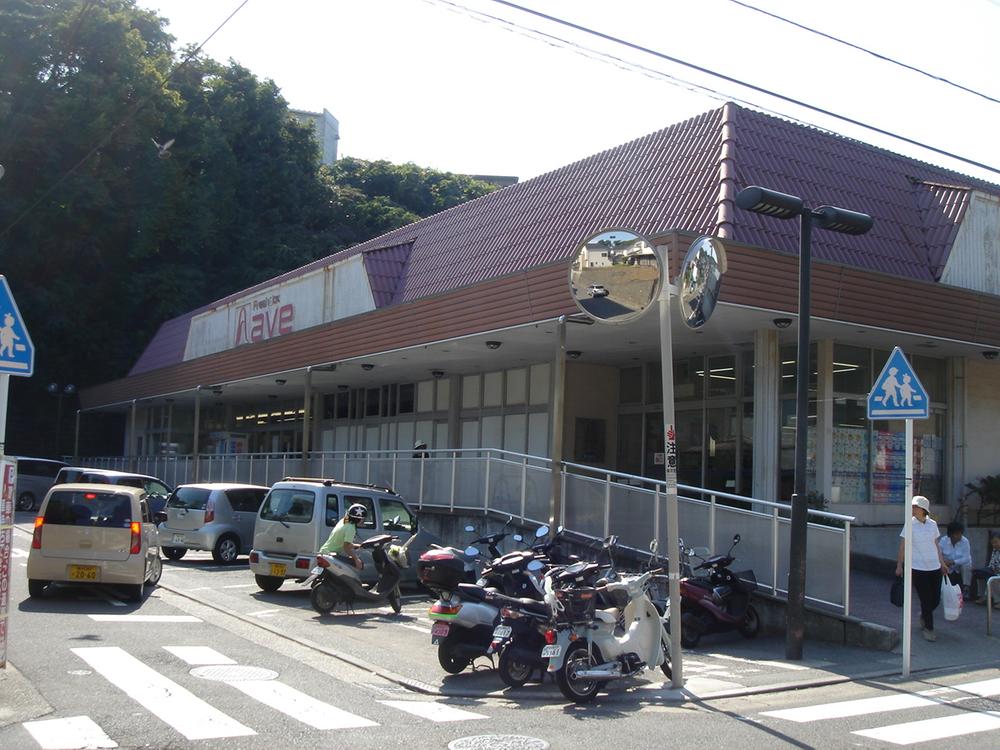 Until Eibii Ohara store 1020m
エイビイ小原店まで1020m
Same specifications photos (Other introspection)同仕様写真(その他内観) 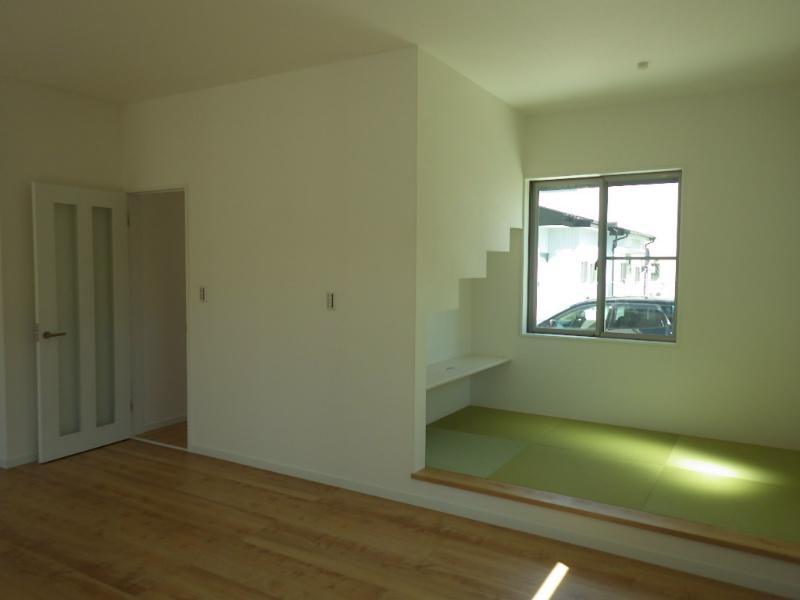 Example of construction. Living next to the tatami corner
施工例。リビング横の畳コーナー
Same specifications photos (appearance)同仕様写真(外観) 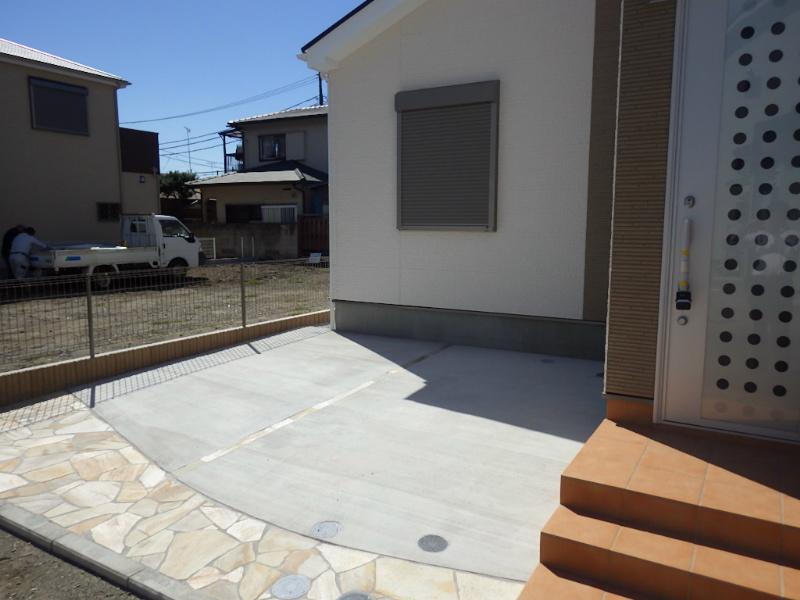 It is another angle of the parking lot
駐車場の別アングルです
Junior high school中学校 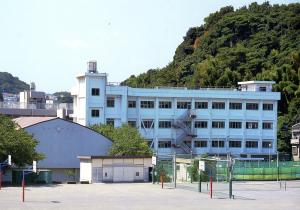 1540m to Yokosuka Municipal lintel junior high school
横須賀市立鴨居中学校まで1540m
Same specifications photos (Other introspection)同仕様写真(その他内観) 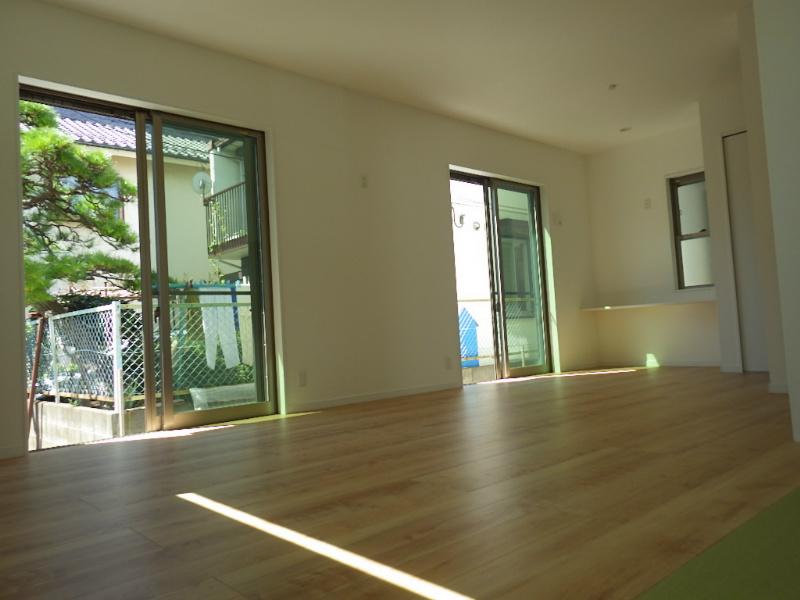 Example of construction. Ceiling is bright high.
施工例。天井が高く明るいです。
Location
|



















