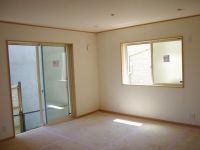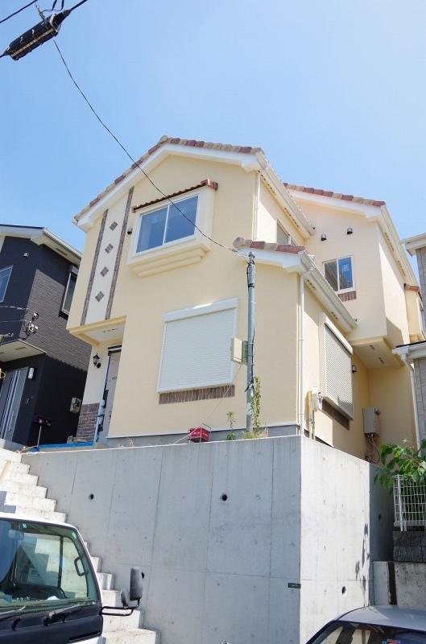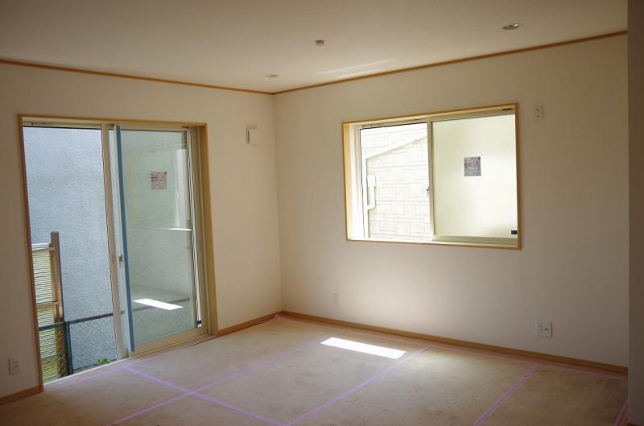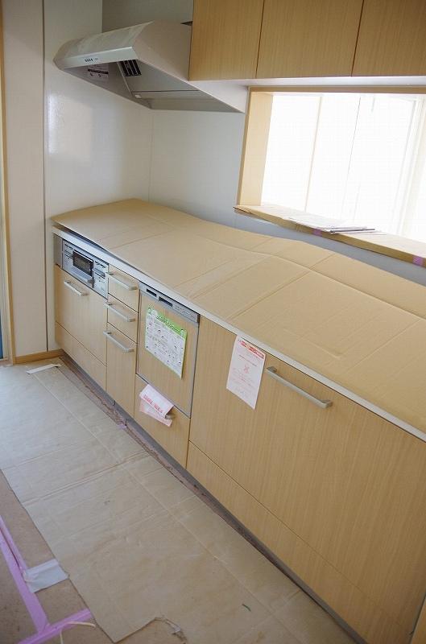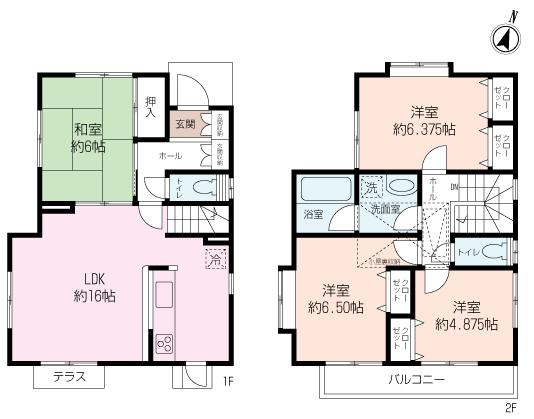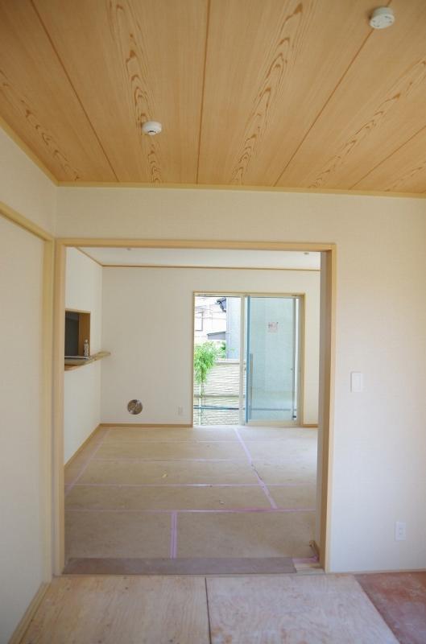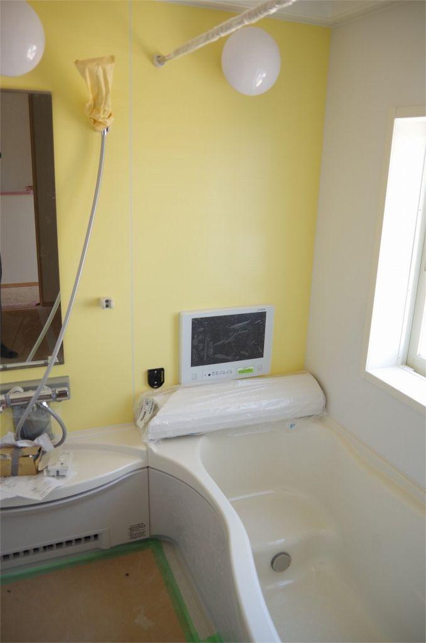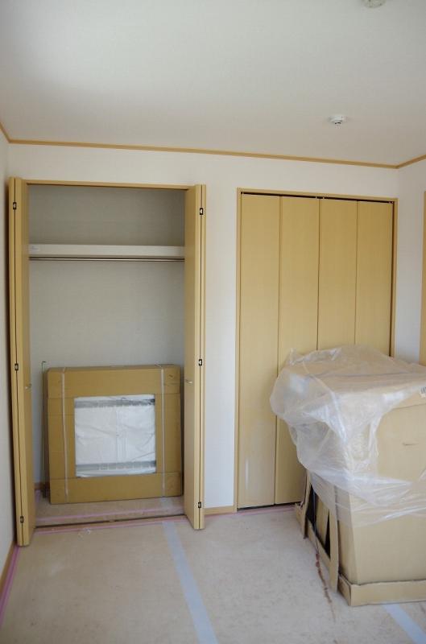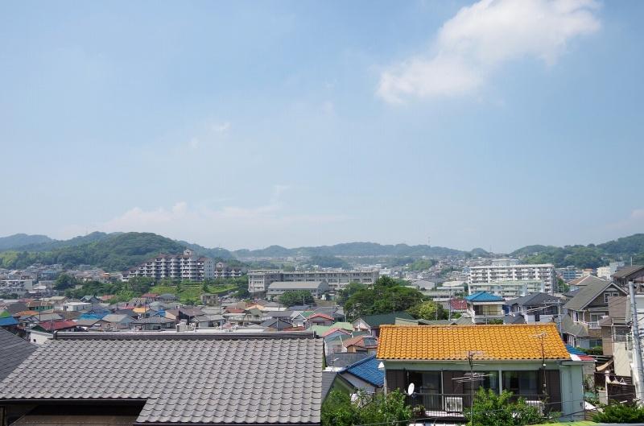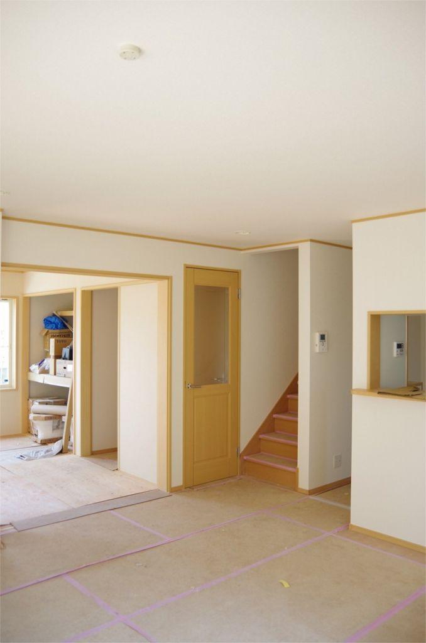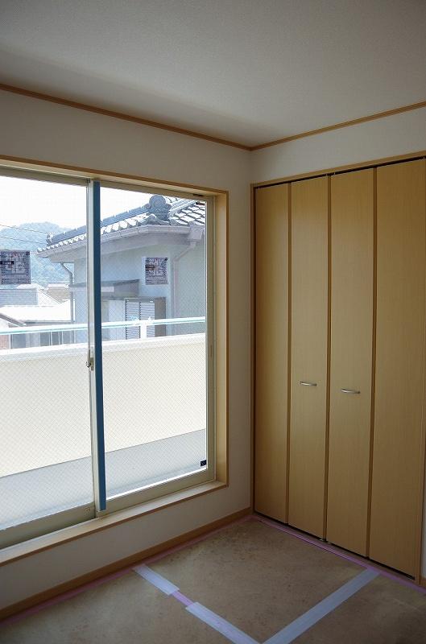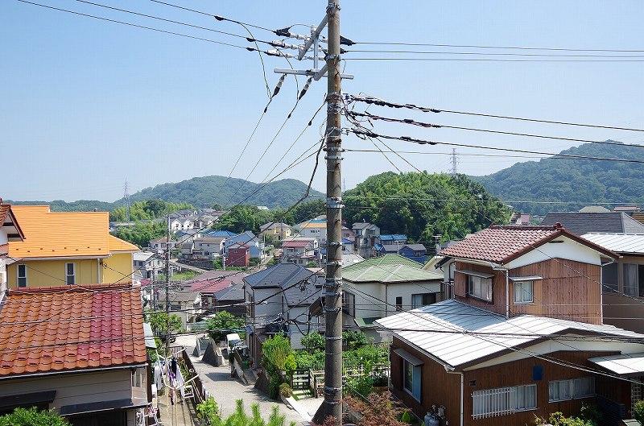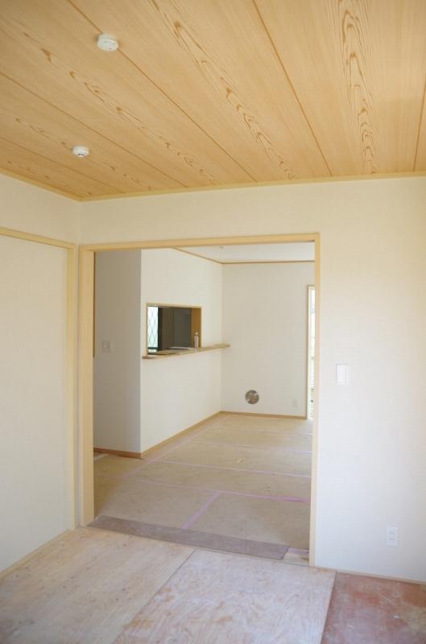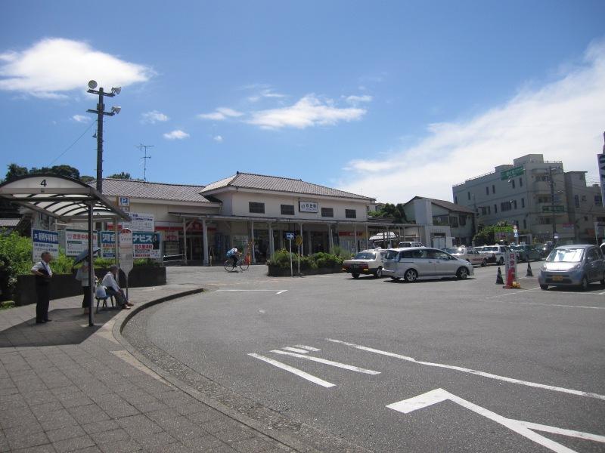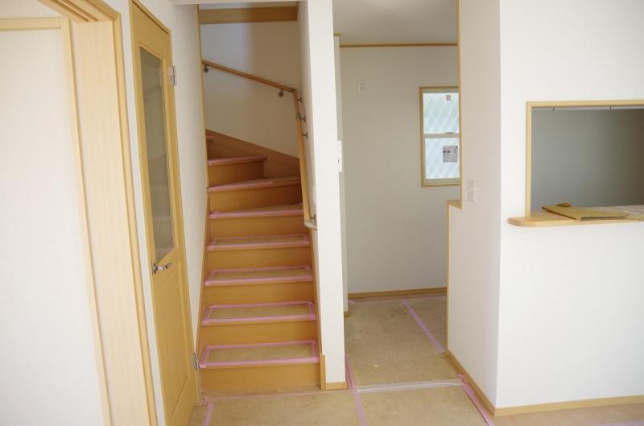|
|
Yokosuka, Kanagawa Prefecture
神奈川県横須賀市
|
|
JR Yokosuka Line "Kinugasa" walk 18 minutes
JR横須賀線「衣笠」歩18分
|
|
All rooms are double-glazing. Color intercom comes with a kitchen (with dishwasher) unit bus (with sound shower, mist, Bathroom 15 inches TV) effective space
全室ペアガラスです。カラーインターフォンが付いていますシステムキッチン(食洗器付き)ユニットバス(サウンドシャワー付き、ミスト、浴室15インチテレビ)有効スペース
|
Features pickup 特徴ピックアップ | | 2 along the line more accessible / Facing south / System kitchen / Bathroom Dryer / LDK15 tatami mats or more / Japanese-style room / Washbasin with shower / Toilet 2 places / Bathroom 1 tsubo or more / 2-story / TV with bathroom / Underfloor Storage / TV monitor interphone / Dish washing dryer / Walk-in closet / City gas 2沿線以上利用可 /南向き /システムキッチン /浴室乾燥機 /LDK15畳以上 /和室 /シャワー付洗面台 /トイレ2ヶ所 /浴室1坪以上 /2階建 /TV付浴室 /床下収納 /TVモニタ付インターホン /食器洗乾燥機 /ウォークインクロゼット /都市ガス |
Price 価格 | | 26,800,000 yen 2680万円 |
Floor plan 間取り | | 4LDK 4LDK |
Units sold 販売戸数 | | 1 units 1戸 |
Land area 土地面積 | | 115.35 sq m (measured) 115.35m2(実測) |
Building area 建物面積 | | 93.57 sq m (registration) 93.57m2(登記) |
Driveway burden-road 私道負担・道路 | | 185 sq m , Northwest 4m width (contact the road width 6.3m) 185m2、北西4m幅(接道幅6.3m) |
Completion date 完成時期(築年月) | | June 2013 2013年6月 |
Address 住所 | | Yokosuka, Kanagawa Prefecture normal crop 5 神奈川県横須賀市平作5 |
Traffic 交通 | | JR Yokosuka Line "Kinugasa" walk 18 minutes
Keikyu main line "Hemi" walk 37 minutes
Keikyu main line "Shioiri" walk 40 minutes JR横須賀線「衣笠」歩18分
京急本線「逸見」歩37分
京急本線「汐入」歩40分
|
Contact お問い合せ先 | | TEL: 0800-603-0008 [Toll free] mobile phone ・ Also available from PHS
Caller ID is not notified
Please contact the "saw SUUMO (Sumo)"
If it does not lead, If the real estate company TEL:0800-603-0008【通話料無料】携帯電話・PHSからもご利用いただけます
発信者番号は通知されません
「SUUMO(スーモ)を見た」と問い合わせください
つながらない方、不動産会社の方は
|
Building coverage, floor area ratio 建ぺい率・容積率 | | 60% ・ 160% 60%・160% |
Time residents 入居時期 | | Consultation 相談 |
Land of the right form 土地の権利形態 | | Ownership 所有権 |
Structure and method of construction 構造・工法 | | Wooden 2-story 木造2階建 |
Use district 用途地域 | | One middle and high 1種中高 |
Other limitations その他制限事項 | | Residential land development such as regulatory domain, Landscape law 宅地造成等規制区域、景観法 |
Overview and notices その他概要・特記事項 | | Facilities: Public Water Supply, This sewage, City gas, Building confirmation number: No. H24 confirmation architecture KBI06561 設備:公営水道、本下水、都市ガス、建築確認番号:第H24確認建築KBI06561 |
Company profile 会社概要 | | <Mediation> Governor of Kanagawa Prefecture (10) Article 010799 No. Usui Home Corporation Yokosuka Chuo Yubinbango238-0008 Yokosuka, Kanagawa Prefecture Otaki-cho 2-23 <仲介>神奈川県知事(10)第010799号ウスイホーム(株)横須賀中央店〒238-0008 神奈川県横須賀市大滝町2-23 |

