New Homes » Kanto » Kanagawa Prefecture » Yokosuka
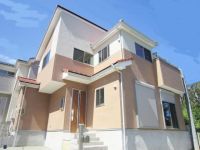 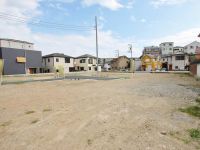
| | Yokosuka, Kanagawa Prefecture 神奈川県横須賀市 |
| Keikyū Kurihama Line "Tsukuihama" walk 9 minutes 京急久里浜線「津久井浜」歩9分 |
| The sea is the best place for those of nearby favorite marine sports. It is happy to commuting because it is flat from the station! 海が近くマリンスポーツ好きの方に最適な場所です。駅から平坦ですので通勤通学もラクラクですね! |
| Within 2km to the sea, City gas, A quiet residential area, Flat to the stationese-style room, Toilet 2 places, 2-story, Warm water washing toilet seat 海まで2km以内、都市ガス、閑静な住宅地、駅まで平坦、和室、トイレ2ヶ所、2階建、温水洗浄便座 |
Features pickup 特徴ピックアップ | | Within 2km to the sea / Flat to the station / A quiet residential area / Japanese-style room / Toilet 2 places / 2-story / Warm water washing toilet seat / City gas 海まで2km以内 /駅まで平坦 /閑静な住宅地 /和室 /トイレ2ヶ所 /2階建 /温水洗浄便座 /都市ガス | Price 価格 | | 25,400,000 yen ~ 28,400,000 yen 2540万円 ~ 2840万円 | Floor plan 間取り | | 4LDK 4LDK | Units sold 販売戸数 | | 8 units 8戸 | Total units 総戸数 | | 8 units 8戸 | Land area 土地面積 | | 100.03 sq m ~ 115.39 sq m 100.03m2 ~ 115.39m2 | Building area 建物面積 | | 93.28 sq m ~ 101.71 sq m 93.28m2 ~ 101.71m2 | Driveway burden-road 私道負担・道路 | | Road width: 4.5m, Asphaltic pavement 道路幅:4.5m、アスファルト舗装 | Completion date 完成時期(築年月) | | December 2013 2013年12月 | Address 住所 | | Yokosuka, Kanagawa Prefecture Tsukui 2-21-34 神奈川県横須賀市津久井2-21-34 | Traffic 交通 | | Keikyū Kurihama Line "Tsukuihama" walk 9 minutes
Keikyū Kurihama Line "Keikyunagasawa" walk 11 minutes 京急久里浜線「津久井浜」歩9分
京急久里浜線「京急長沢」歩11分
| Related links 関連リンク | | [Related Sites of this company] 【この会社の関連サイト】 | Person in charge 担当者より | | Responsible Shataku Kenkubo warehouse Koji Age: 40 Daigyokai Experience: 20 years Large, Big, Favorite Yokosuka ~ Let me with a nice house hunting in the Shonan district. And happy delivery of fun and smile. ^^ 担当者宅建窪倉 孝治年齢:40代業界経験:20年大、大、大好きな横須賀 ~ 湘南地区で素敵な家探しご一緒しましょう。楽しくて笑顔の幸せ配達します。^^ | Contact お問い合せ先 | | TEL: 0800-602-6474 [Toll free] mobile phone ・ Also available from PHS
Caller ID is not notified
Please contact the "saw SUUMO (Sumo)"
If it does not lead, If the real estate company TEL:0800-602-6474【通話料無料】携帯電話・PHSからもご利用いただけます
発信者番号は通知されません
「SUUMO(スーモ)を見た」と問い合わせください
つながらない方、不動産会社の方は
| Building coverage, floor area ratio 建ぺい率・容積率 | | Kenpei rate: 60%, Volume ratio: 200% 建ペい率:60%、容積率:200% | Time residents 入居時期 | | January 2014 2014年1月 | Land of the right form 土地の権利形態 | | Ownership 所有権 | Structure and method of construction 構造・工法 | | Wooden 木造 | Use district 用途地域 | | One middle and high 1種中高 | Overview and notices その他概要・特記事項 | | Contact: Kubokura Koji, Building confirmation number: H25SHC115949 担当者:窪倉 孝治、建築確認番号:H25SHC115949 | Company profile 会社概要 | | <Mediation> Governor of Kanagawa Prefecture (1) No. 028147 (Ltd.) Kenz House Yubinbango239-0831 Yokosuka, Kanagawa Prefecture Kurihama 4-8-5 <仲介>神奈川県知事(1)第028147号(株)ケンズハウス〒239-0831 神奈川県横須賀市久里浜4-8-5 |
Rendering (appearance)完成予想図(外観) 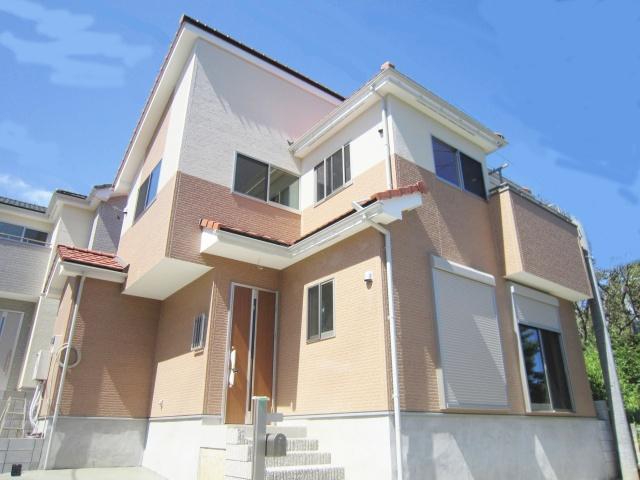 ( Building) Rendering
( 号棟)完成予想図
Local appearance photo現地外観写真 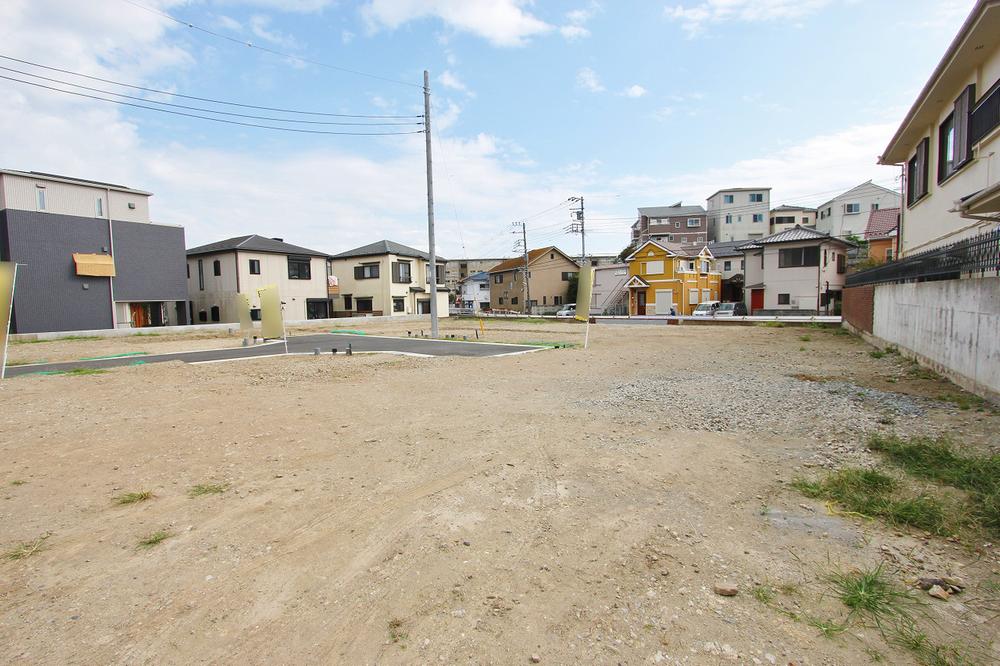 Local (10 May 2013) Shooting
現地(2013年10月)撮影
Local photos, including front road前面道路含む現地写真 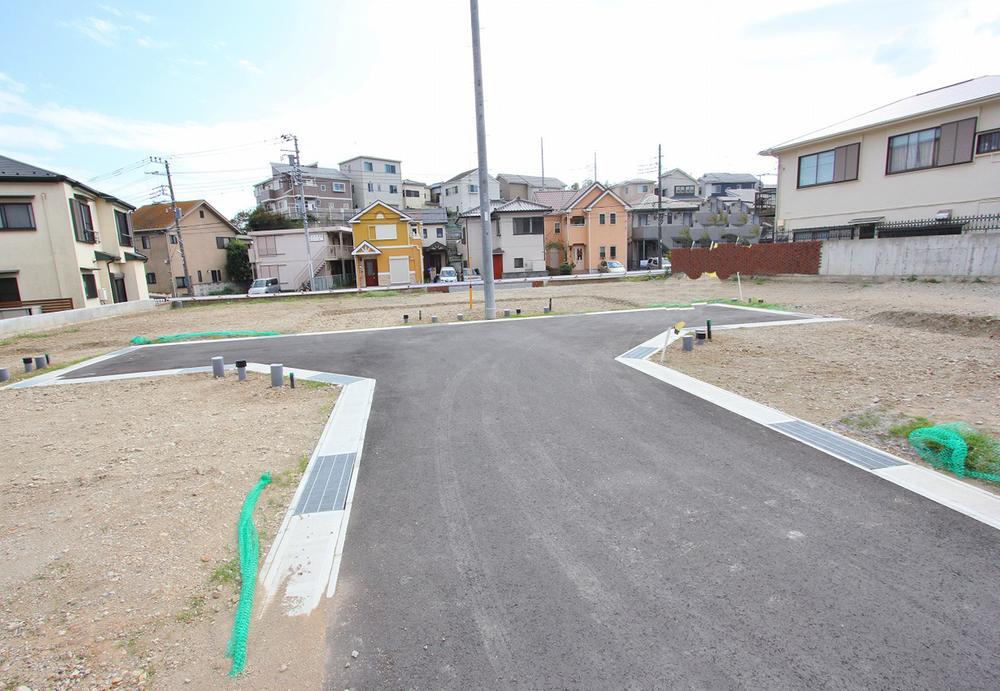 Local (10 May 2013) Shooting
現地(2013年10月)撮影
Floor plan間取り図 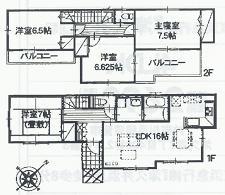 (1 Building), Price 26,400,000 yen, 4LDK, Land area 104.34 sq m , Building area 101.71 sq m
(1号棟)、価格2640万円、4LDK、土地面積104.34m2、建物面積101.71m2
Local appearance photo現地外観写真 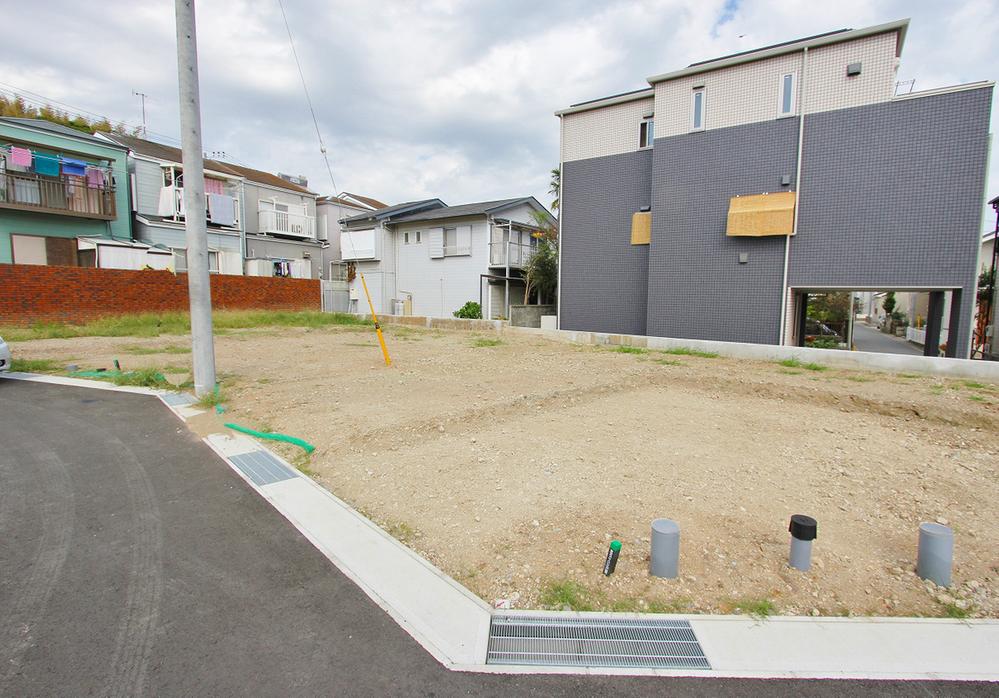 Local (10 May 2013) Shooting 3, 2, 1 Building
現地(2013年10月)撮影
3、2、1号棟
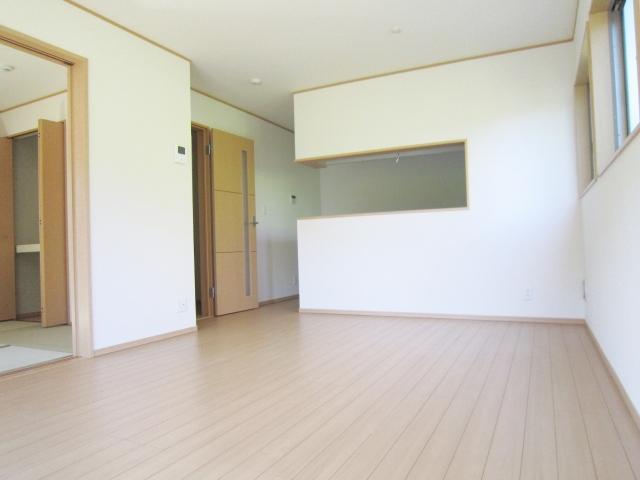 Same specifications photos (living)
同仕様写真(リビング)
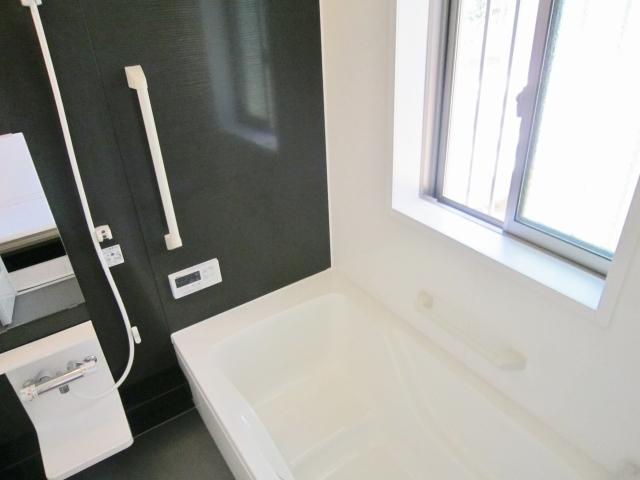 Same specifications photo (bathroom)
同仕様写真(浴室)
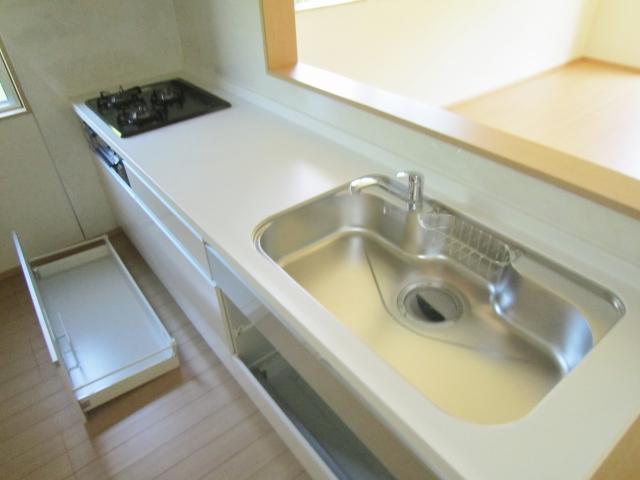 Same specifications photo (kitchen)
同仕様写真(キッチン)
Local photos, including front road前面道路含む現地写真 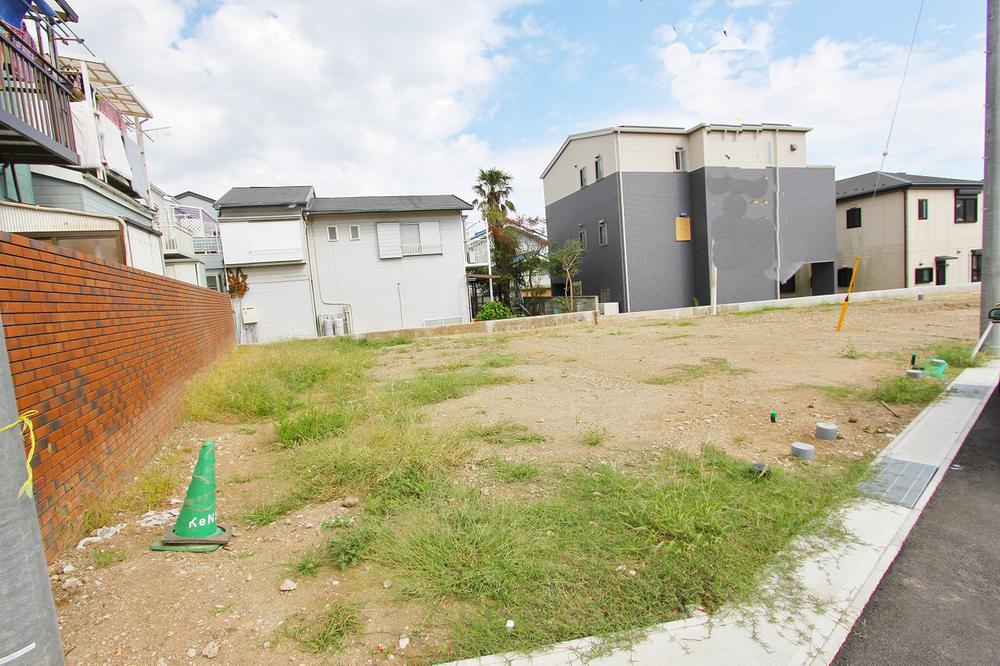 Local (10 May 2013) Shooting
現地(2013年10月)撮影
Supermarketスーパー 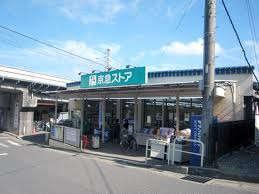 522m to Keikyu Store Tsukui Hamaten
京急ストア津久井浜店まで522m
The entire compartment Figure全体区画図 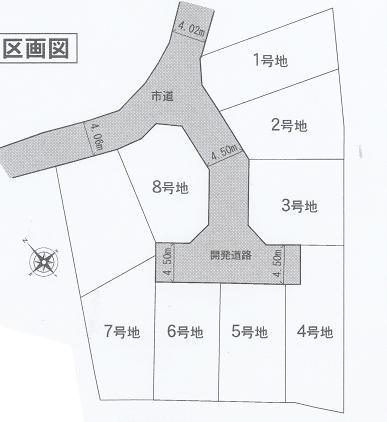 Compartment figure
区画図
Floor plan間取り図 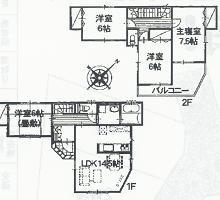 (Building 2), Price 26,400,000 yen, 4LDK, Land area 101.6 sq m , Building area 97.29 sq m
(2号棟)、価格2640万円、4LDK、土地面積101.6m2、建物面積97.29m2
Local appearance photo現地外観写真 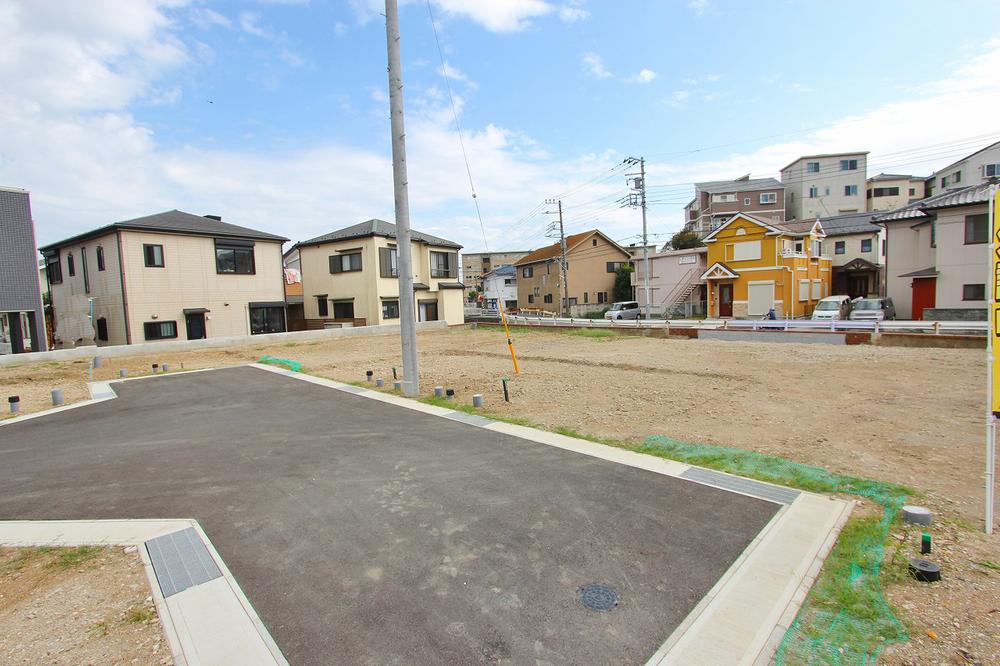 Local (10 May 2013) Shooting
現地(2013年10月)撮影
Supermarketスーパー 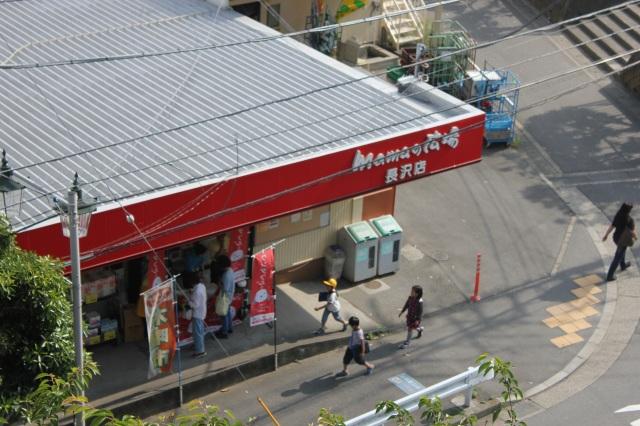 Uraga COOP mama Square Nagasawa to the store 1063m
うらがCOOP mamaの広場長沢店まで1063m
Floor plan間取り図 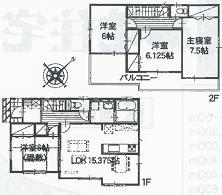 (3 Building), Price 27,400,000 yen, 4LDK, Land area 103.43 sq m , Building area 99.77 sq m
(3号棟)、価格2740万円、4LDK、土地面積103.43m2、建物面積99.77m2
Local appearance photo現地外観写真 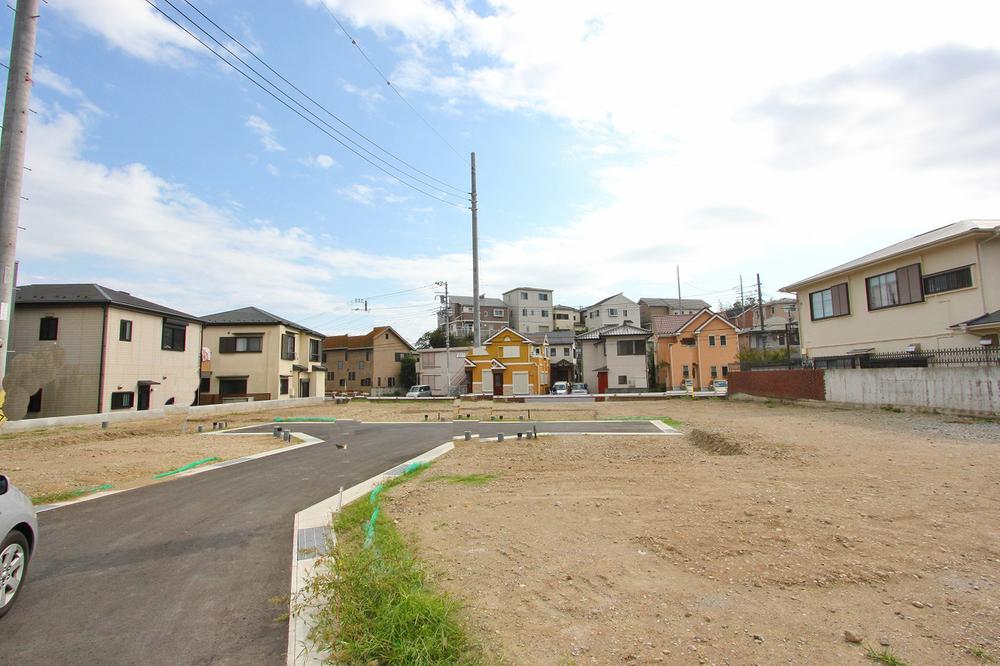 Local (10 May 2013) Shooting
現地(2013年10月)撮影
Convenience storeコンビニ 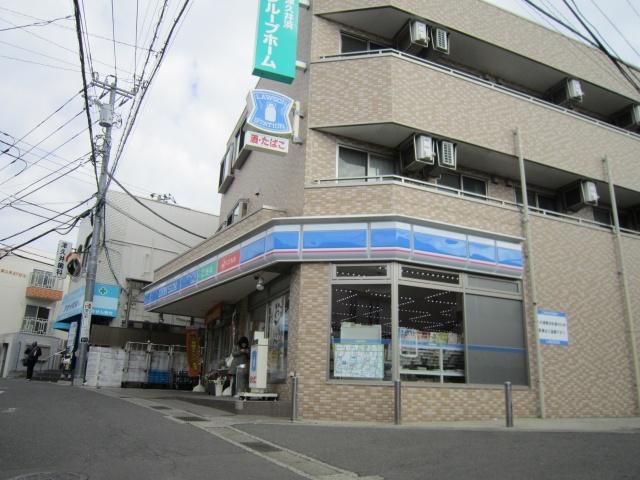 Lawson Tsukuihama Station 480m before shop
ローソン津久井浜駅前店まで480m
Floor plan間取り図 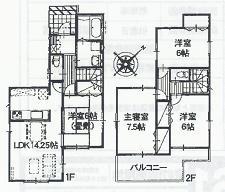 (5 Building), Price 27,400,000 yen, 4LDK, Land area 100.85 sq m , Building area 94.4 sq m
(5号棟)、価格2740万円、4LDK、土地面積100.85m2、建物面積94.4m2
Local appearance photo現地外観写真 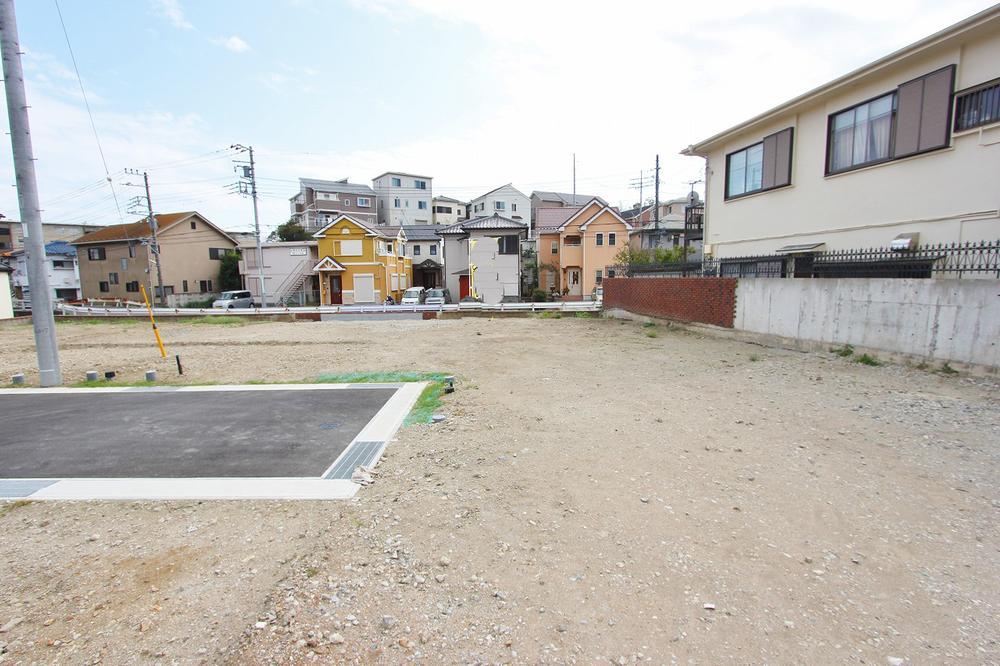 Local (10 May 2013) Shooting
現地(2013年10月)撮影
Convenience storeコンビニ 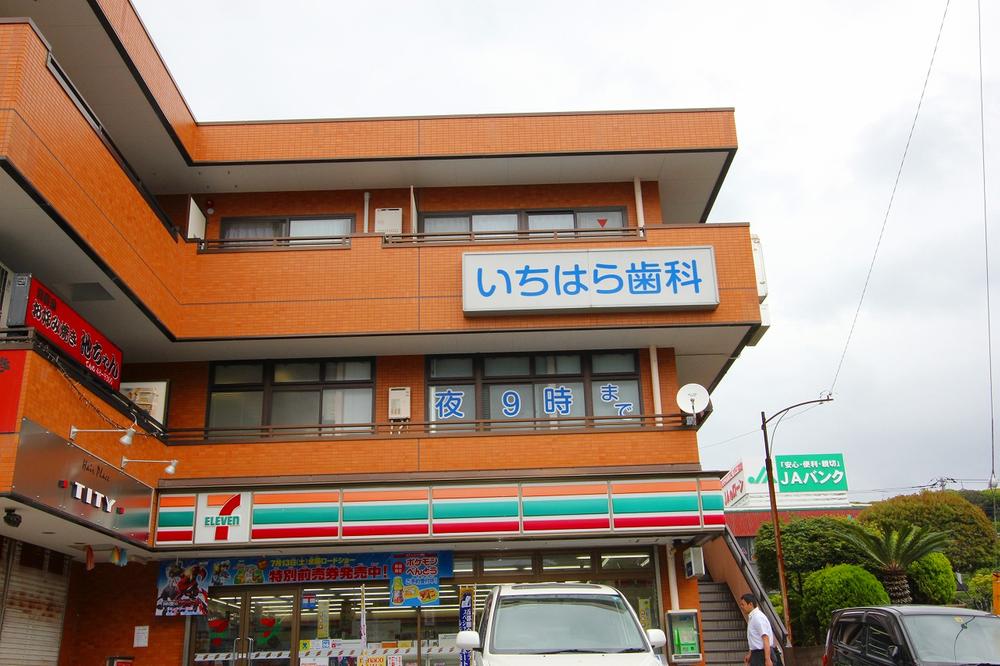 767m to Seven-Eleven Yokosuka Nagasawa 1-chome
セブンイレブン横須賀長沢1丁目店まで767m
Floor plan間取り図 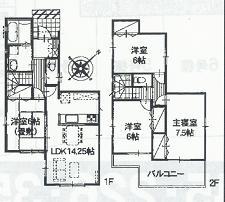 (6 Building), Price 28,400,000 yen, 4DK, Land area 100.33 sq m , Building area 94.4 sq m
(6号棟)、価格2840万円、4DK、土地面積100.33m2、建物面積94.4m2
Location
|






















