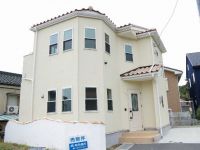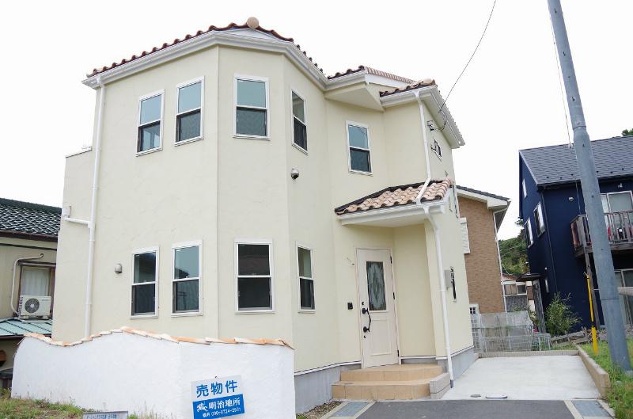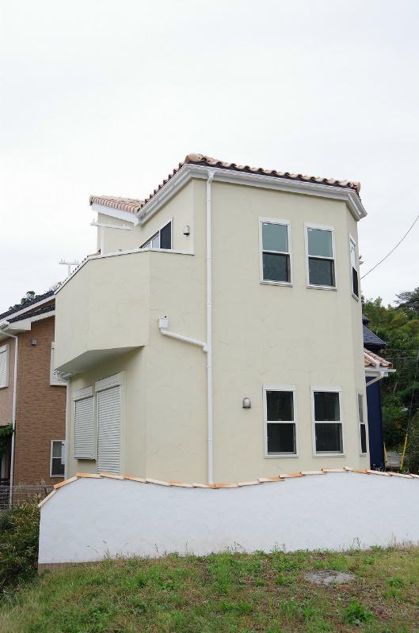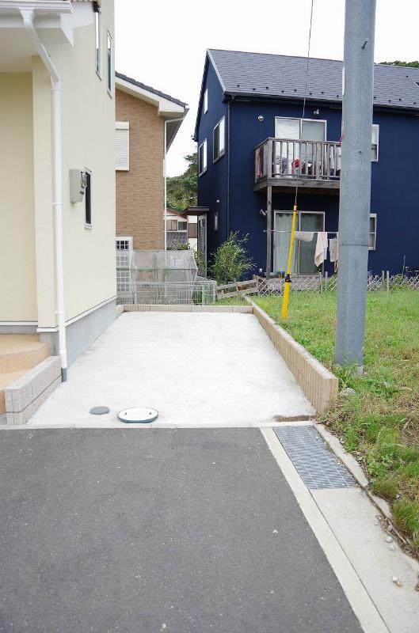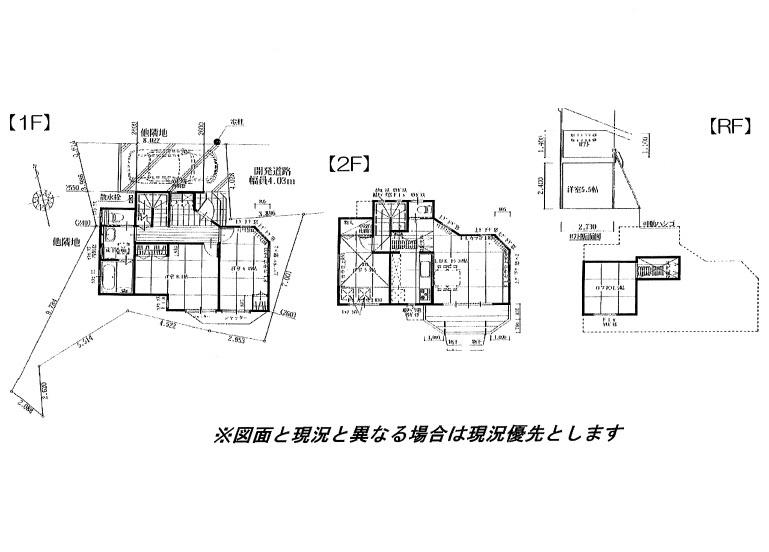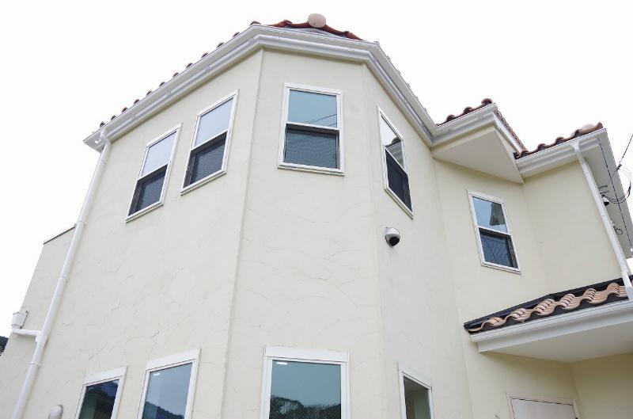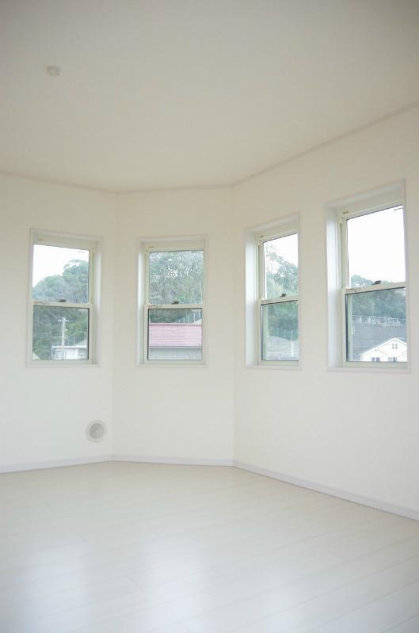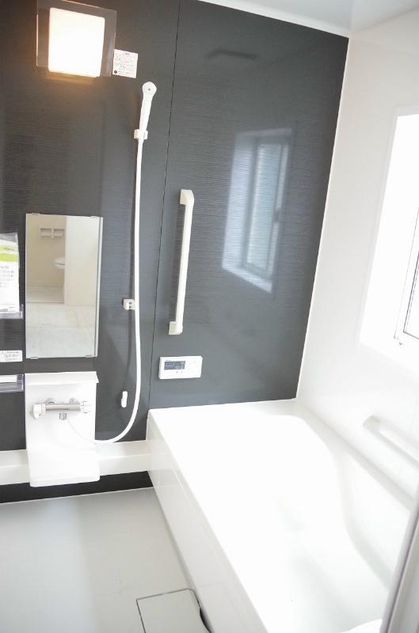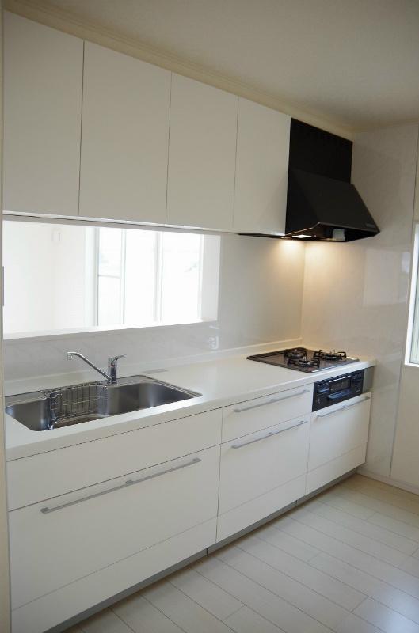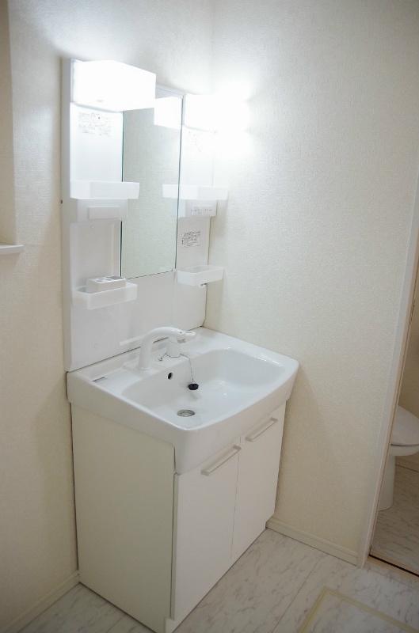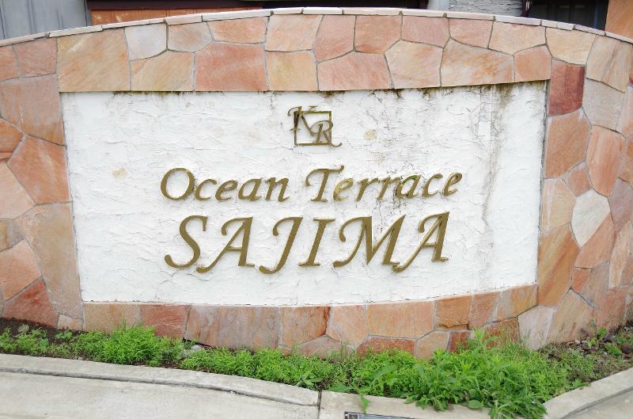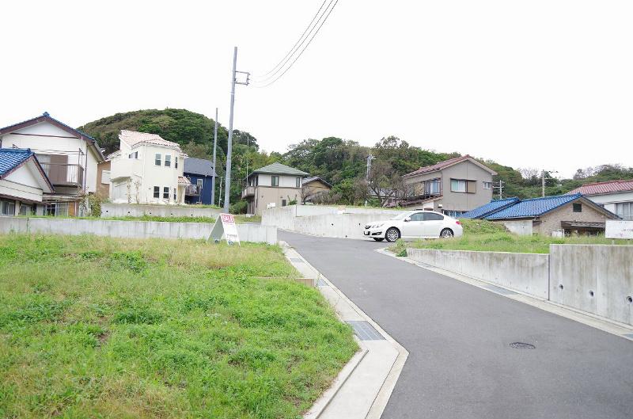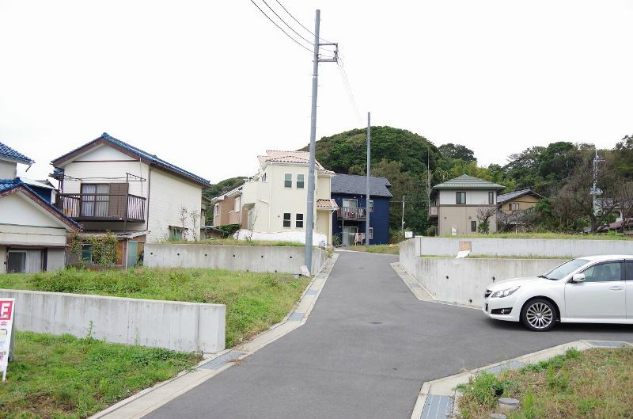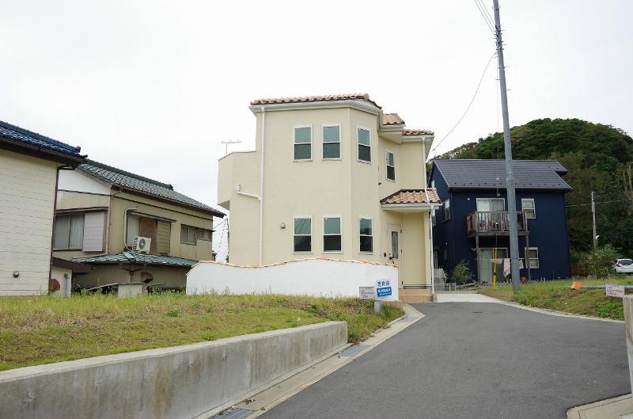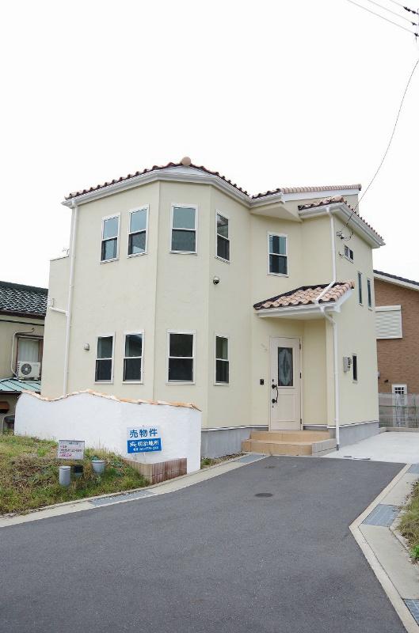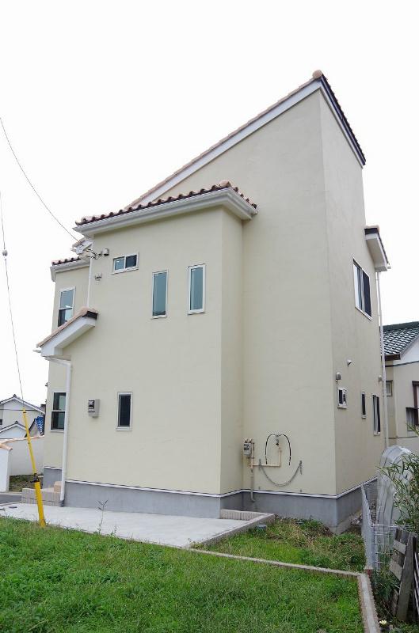|
|
Yokosuka, Kanagawa Prefecture
神奈川県横須賀市
|
|
Keikyū Kurihama Line "Misakiguchi" walk 98 minutes
京急久里浜線「三崎口」歩98分
|
|
■ The sea is visible from 2F living! ■ Provence-style appearance of the S tile! ■ Popular face-to-face kitchen! ■ South wide balcony! ■ With loft! Housed plenty!
■2Fリビングから海が見えます!■S瓦のプロヴァンス風外観!■人気の対面キッチン!■南面ワイドバルコニー!■ロフト付き!収納タップリ!
|
|
------------------------------- ● open, two-floor living! ● Applications various wide balcony! ● There each room storage! Furthermore with loft! ● housework with the latest equipment + face-to-face kitchen effortlessly! ● immediately Available per vacancy! ----------------------------------
-------------------------------●開放的な2階リビング!●用途いろいろなワイドバルコニー!●各部屋収納あり!さらにロフト付き!●最新設備+対面キッチンで家事楽々!●空室につき即入居可!----------------------------------
|
Features pickup 特徴ピックアップ | | Immediate Available / Super close / Facing south / System kitchen / Bathroom Dryer / All room storage / A quiet residential area / LDK15 tatami mats or more / Face-to-face kitchen / Bathroom 1 tsubo or more / 2-story / South balcony / loft / Good view / Located on a hill 即入居可 /スーパーが近い /南向き /システムキッチン /浴室乾燥機 /全居室収納 /閑静な住宅地 /LDK15畳以上 /対面式キッチン /浴室1坪以上 /2階建 /南面バルコニー /ロフト /眺望良好 /高台に立地 |
Price 価格 | | 19,800,000 yen 1980万円 |
Floor plan 間取り | | 3LDK 3LDK |
Units sold 販売戸数 | | 1 units 1戸 |
Land area 土地面積 | | 102.03 sq m (registration) 102.03m2(登記) |
Building area 建物面積 | | 85.29 sq m (registration) 85.29m2(登記) |
Driveway burden-road 私道負担・道路 | | Nothing 無 |
Completion date 完成時期(築年月) | | July 2013 2013年7月 |
Address 住所 | | Yokosuka, Kanagawa Prefecture Sajima 3 神奈川県横須賀市佐島3 |
Traffic 交通 | | Keikyū Kurihama Line "Misakiguchi" walk 98 minutes 京急久里浜線「三崎口」歩98分
|
Contact お問い合せ先 | | TEL: 0800-603-0008 [Toll free] mobile phone ・ Also available from PHS
Caller ID is not notified
Please contact the "saw SUUMO (Sumo)"
If it does not lead, If the real estate company TEL:0800-603-0008【通話料無料】携帯電話・PHSからもご利用いただけます
発信者番号は通知されません
「SUUMO(スーモ)を見た」と問い合わせください
つながらない方、不動産会社の方は
|
Building coverage, floor area ratio 建ぺい率・容積率 | | 60% ・ 160% 60%・160% |
Time residents 入居時期 | | Consultation 相談 |
Land of the right form 土地の権利形態 | | Ownership 所有権 |
Structure and method of construction 構造・工法 | | Wooden 2-story 木造2階建 |
Use district 用途地域 | | Two mid-high 2種中高 |
Overview and notices その他概要・特記事項 | | Facilities: This sewage, Building confirmation number: first H24SHC105707 設備:本下水、建築確認番号:第H24SHC105707 |
Company profile 会社概要 | | <Mediation> Governor of Kanagawa Prefecture (10) Article 010799 No. Usui Home Corporation Yokosuka Chuo Yubinbango238-0008 Yokosuka, Kanagawa Prefecture Otaki-cho 2-23 <仲介>神奈川県知事(10)第010799号ウスイホーム(株)横須賀中央店〒238-0008 神奈川県横須賀市大滝町2-23 |
