New Homes » Kanto » Kanagawa Prefecture » Yokosuka
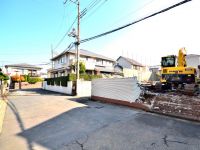 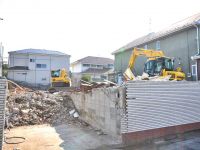
| | Yokosuka, Kanagawa Prefecture 神奈川県横須賀市 |
| Keikyu main line "Oppama" walk 18 minutes 京急本線「追浜」歩18分 |
| Living environment of good old Shonantakatori subdivision! ! Elementary and junior high schools ・ Supermarket ・ park ・ Post office, etc., All are within walking distance. Land car space two with about 52 square meters, Large building 4LDK! ! 住環境の良い旧湘南鷹取分譲地!!小中学校・スーパー・公園・郵便局等、すべて徒歩圏です。土地は約52坪でカースペース2台、建物は大型4LDK!! |
| Corresponding to the flat-35S, Parking two Allowed, Land 50 square meters or more, LDK18 tatami mats or more, It is close to the city, System kitchen, Bathroom Dryer, Yang per good, All room storage, A quiet residential area, Around traffic fewer, Or more before road 6mese-style room, Washbasin with shower, Wide balcony, Toilet 2 places, Bathroom 1 tsubo or more, 2-story, 2 or more sides balcony, South balcony, Double-glazing, Otobasu, Nantei, Underfloor Storage, The window in the bathroom, Atrium, TV monitor interphone, Leafy residential area, Ventilation good, All room 6 tatami mats or more, Water filter, City gas, All rooms are two-sided lighting, Located on a hill, A large gap between the neighboring house, roof balcony フラット35Sに対応、駐車2台可、土地50坪以上、LDK18畳以上、市街地が近い、システムキッチン、浴室乾燥機、陽当り良好、全居室収納、閑静な住宅地、周辺交通量少なめ、前道6m以上、和室、シャワー付洗面台、ワイドバルコニー、トイレ2ヶ所、浴室1坪以上、2階建、2面以上バルコニー、南面バルコニー、複層ガラス、オートバス、南庭、床下収納、浴室に窓、吹抜け、TVモニタ付インターホン、緑豊かな住宅地、通風良好、全居室6畳以上、浄水器、都市ガス、全室2面採光、高台に立地、隣家との間隔が大きい、ルーフバルコニー |
Features pickup 特徴ピックアップ | | Corresponding to the flat-35S / Parking two Allowed / Land 50 square meters or more / LDK18 tatami mats or more / It is close to the city / System kitchen / Bathroom Dryer / Yang per good / All room storage / A quiet residential area / Around traffic fewer / Or more before road 6m / Japanese-style room / Washbasin with shower / Face-to-face kitchen / Wide balcony / Toilet 2 places / Bathroom 1 tsubo or more / 2-story / 2 or more sides balcony / South balcony / Double-glazing / Otobasu / Nantei / Underfloor Storage / The window in the bathroom / Atrium / TV monitor interphone / Leafy residential area / Ventilation good / All room 6 tatami mats or more / Water filter / City gas / All rooms are two-sided lighting / Located on a hill / A large gap between the neighboring house / roof balcony フラット35Sに対応 /駐車2台可 /土地50坪以上 /LDK18畳以上 /市街地が近い /システムキッチン /浴室乾燥機 /陽当り良好 /全居室収納 /閑静な住宅地 /周辺交通量少なめ /前道6m以上 /和室 /シャワー付洗面台 /対面式キッチン /ワイドバルコニー /トイレ2ヶ所 /浴室1坪以上 /2階建 /2面以上バルコニー /南面バルコニー /複層ガラス /オートバス /南庭 /床下収納 /浴室に窓 /吹抜け /TVモニタ付インターホン /緑豊かな住宅地 /通風良好 /全居室6畳以上 /浄水器 /都市ガス /全室2面採光 /高台に立地 /隣家との間隔が大きい /ルーフバルコニー | Event information イベント情報 | | Purchase, Your sale, Contact Jugae, Inheritance, etc., Please feel free to contact us for consultation on real estate. Veteran staff will be happy carefully so as to correspond. Also, Consultation of housing loans also do not hesitate to! Real-estate transaction specialist ・ Real estate consulting skills registration ・ Qualified personnel will have been enrolled, such as property and casualty insurance agency qualification. ご購入、ご売却、お住替え、相続等、不動産に関するご相談はお気軽にお問い合わせください。ベテランスタッフが丁寧に対応させていただきます。また、住宅ローン等のご相談もお気軽に!宅地建物取引主任者・不動産コンサルティング技能登録・損害保険代理店資格等の有資格者が在籍しております。 | Price 価格 | | 39,800,000 yen 3980万円 | Floor plan 間取り | | 4LDK 4LDK | Units sold 販売戸数 | | 1 units 1戸 | Total units 総戸数 | | 2 units 2戸 | Land area 土地面積 | | 172.9 sq m 172.9m2 | Building area 建物面積 | | 105.58 sq m 105.58m2 | Driveway burden-road 私道負担・道路 | | Nothing 無 | Completion date 完成時期(築年月) | | March 2014 2014年3月 | Address 住所 | | Yokosuka, Kanagawa Prefecture Shonantakatori 1 神奈川県横須賀市湘南鷹取1 | Traffic 交通 | | Keikyu main line "Oppama" walk 18 minutes
Keikyū Main Line "Keikyu Taura" walk 27 minutes
Keikyū Zushi Line "Mutsuura" walk 25 minutes 京急本線「追浜」歩18分
京急本線「京急田浦」歩27分
京急逗子線「六浦」歩25分
| Related links 関連リンク | | [Related Sites of this company] 【この会社の関連サイト】 | Person in charge 担当者より | | [Regarding this property.] Living environment of good old Shonantakatori subdivision! ! Elementary and junior high schools ・ Supermarket ・ park ・ Post office, etc., All are within walking distance. Land car space two with about 52 square meters, Large building 4LDK! ! 【この物件について】住環境の良い旧湘南鷹取分譲地!! 小中学校・スーパー・公園・郵便局等、すべて徒歩圏です。 土地は約52坪でカースペース2台、建物は大型4LDK!! | Contact お問い合せ先 | | Century 21 Toei Home (Ltd.) TEL: 0800-603-9567 [Toll free] mobile phone ・ Also available from PHS
Caller ID is not notified
Please contact the "saw SUUMO (Sumo)"
If it does not lead, If the real estate company センチュリー21トーエイホーム(株)TEL:0800-603-9567【通話料無料】携帯電話・PHSからもご利用いただけます
発信者番号は通知されません
「SUUMO(スーモ)を見た」と問い合わせください
つながらない方、不動産会社の方は
| Time residents 入居時期 | | March 2014 schedule 2014年3月予定 | Land of the right form 土地の権利形態 | | Ownership 所有権 | Structure and method of construction 構造・工法 | | Wooden 2-story 木造2階建 | Overview and notices その他概要・特記事項 | | Facilities: Public Water Supply, This sewage, City gas, Building confirmation number: the H25 building certification No. KBI05379, Parking: car space 設備:公営水道、本下水、都市ガス、建築確認番号:第H25確認建築KBI05379号、駐車場:カースペース | Company profile 会社概要 | | <Mediation> Governor of Kanagawa Prefecture (1) No. 027273 Century 21 Toei Home Co., Ltd. Yubinbango236-0021 Kanagawa Prefecture Kanazawa-ku, Yokohama Deiki 2-5-1-100 <仲介>神奈川県知事(1)第027273号センチュリー21トーエイホーム(株)〒236-0021 神奈川県横浜市金沢区泥亀2-5-1-100 |
Local photos, including front road前面道路含む現地写真 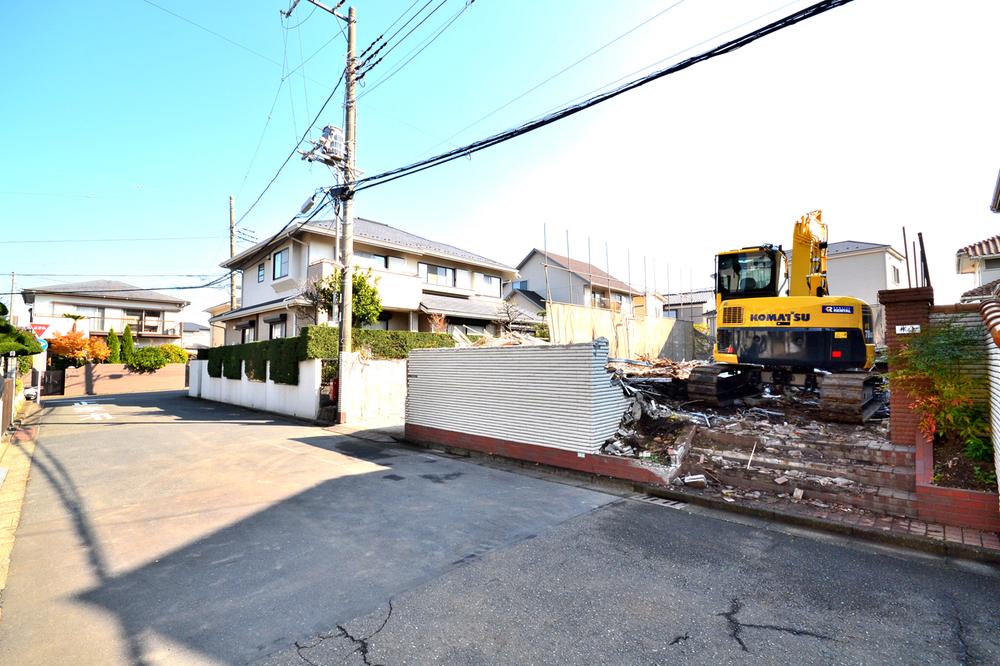 Local (11 May 2013) Shooting
現地(2013年11月)撮影
Local appearance photo現地外観写真 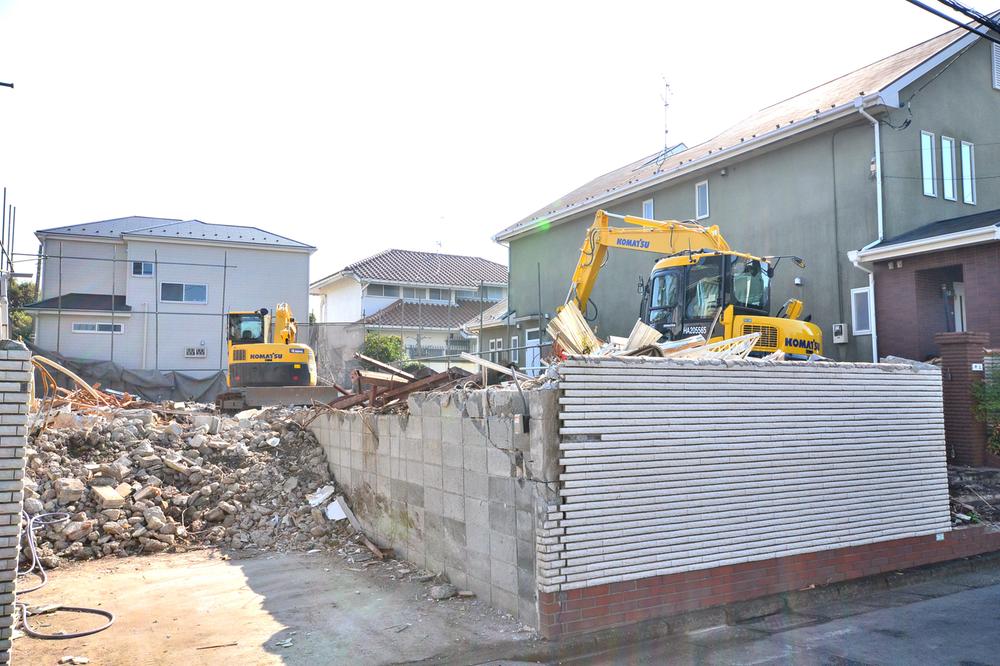 Local (11 May 2013) Shooting
現地(2013年11月)撮影
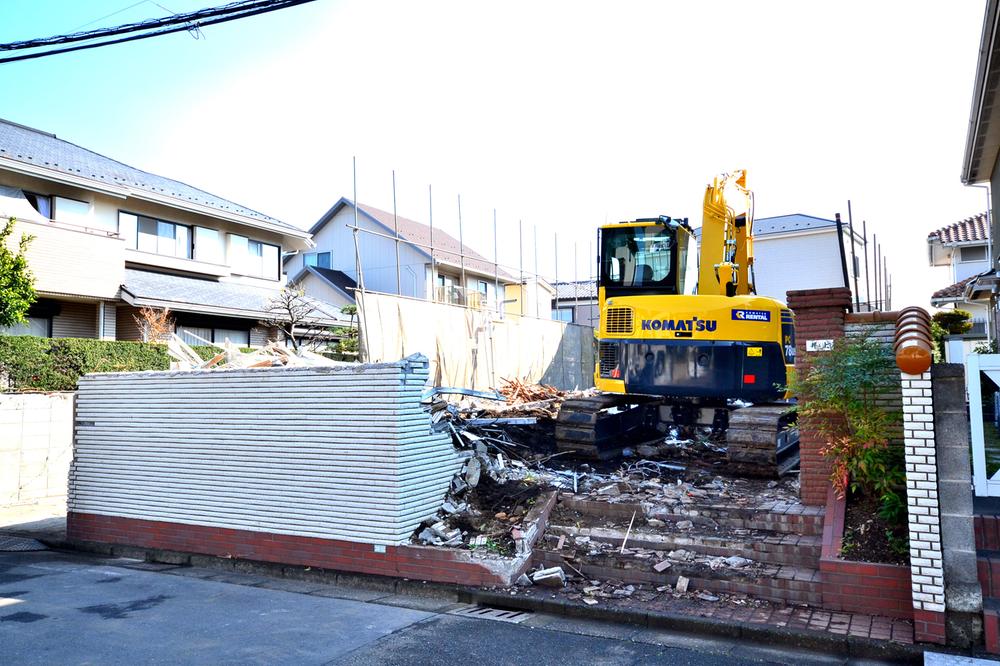 Local (11 May 2013) Shooting
現地(2013年11月)撮影
Floor plan間取り図 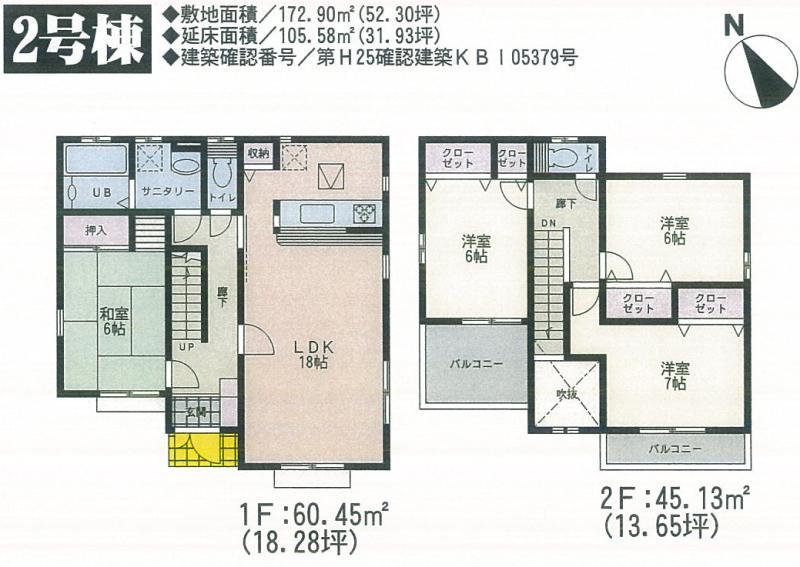 39,800,000 yen, 4LDK, Land area 172.9 sq m , Building area 105.58 sq m
3980万円、4LDK、土地面積172.9m2、建物面積105.58m2
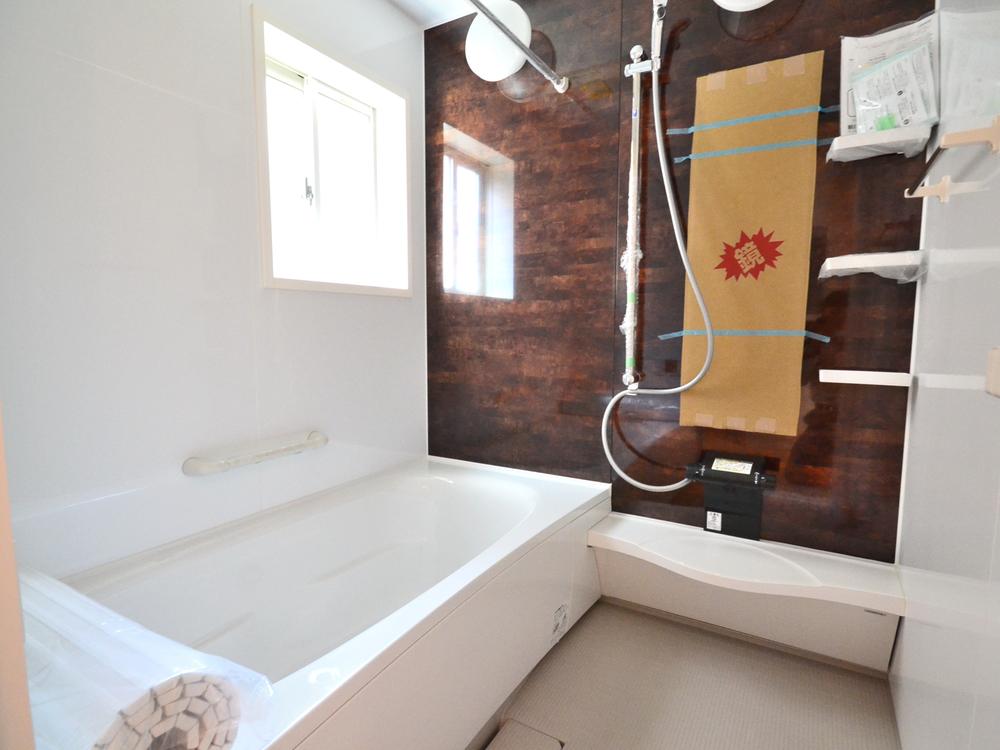 Same specifications photo (bathroom)
同仕様写真(浴室)
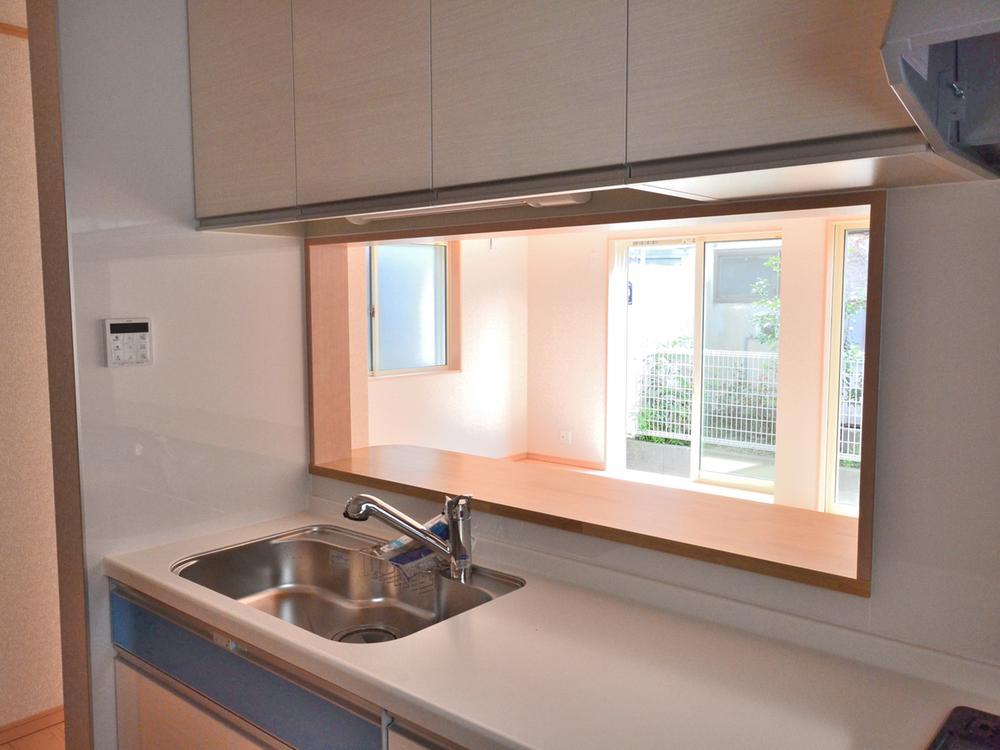 Same specifications photo (kitchen)
同仕様写真(キッチン)
Local photos, including front road前面道路含む現地写真 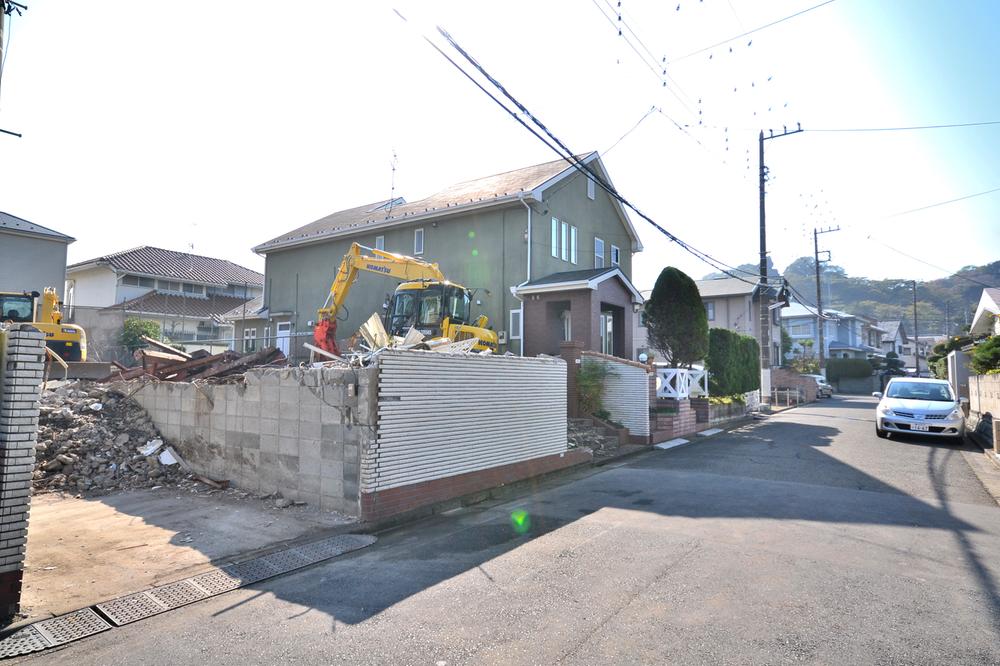 Local (11 May 2013) Shooting
現地(2013年11月)撮影
Primary school小学校 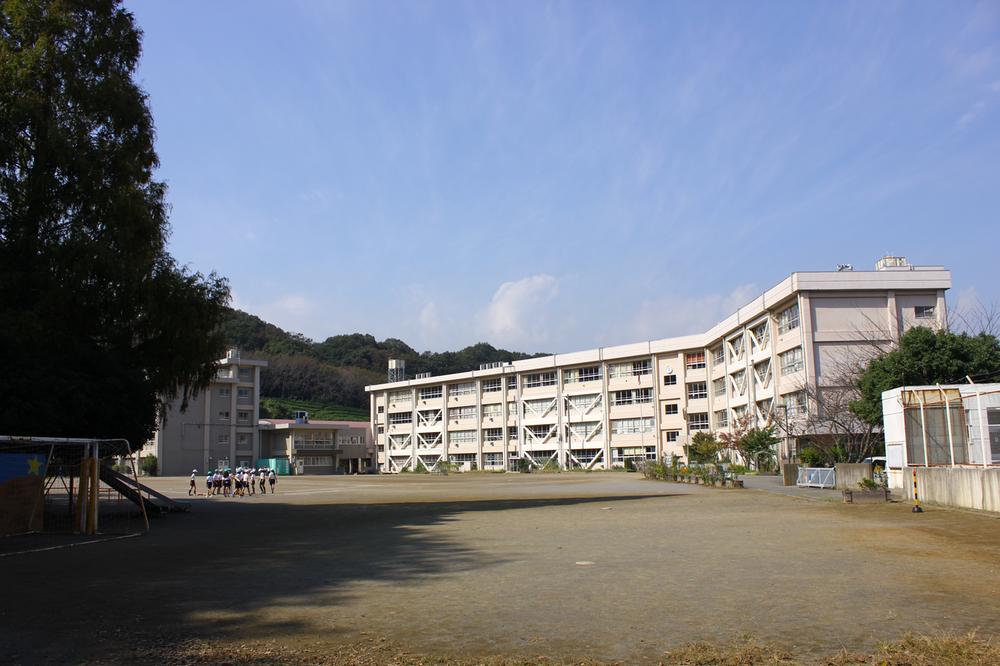 Takatori until elementary school 280m
鷹取小学校まで280m
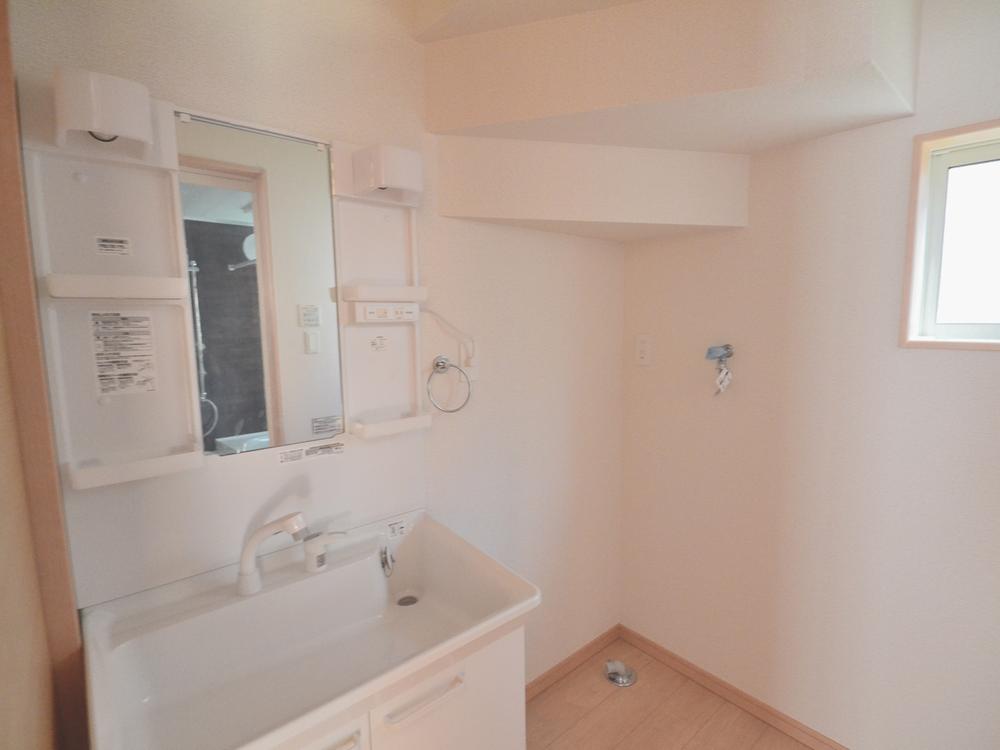 Same specifications photos (Other introspection)
同仕様写真(その他内観)
Compartment figure区画図 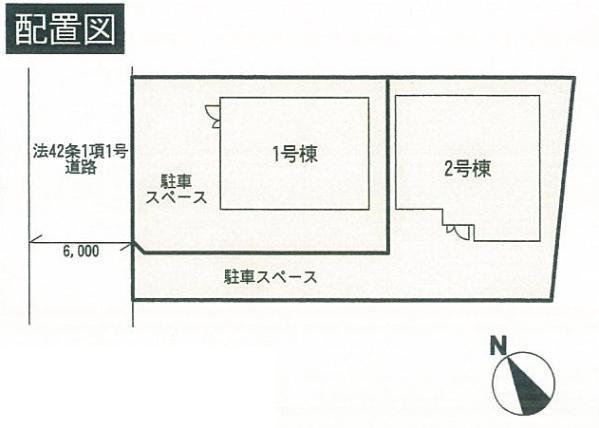 39,800,000 yen, 4LDK, Land area 172.9 sq m , The building area of 105.58 sq m 1 Building has been completed.
3980万円、4LDK、土地面積172.9m2、建物面積105.58m2 1号棟は終了しております。
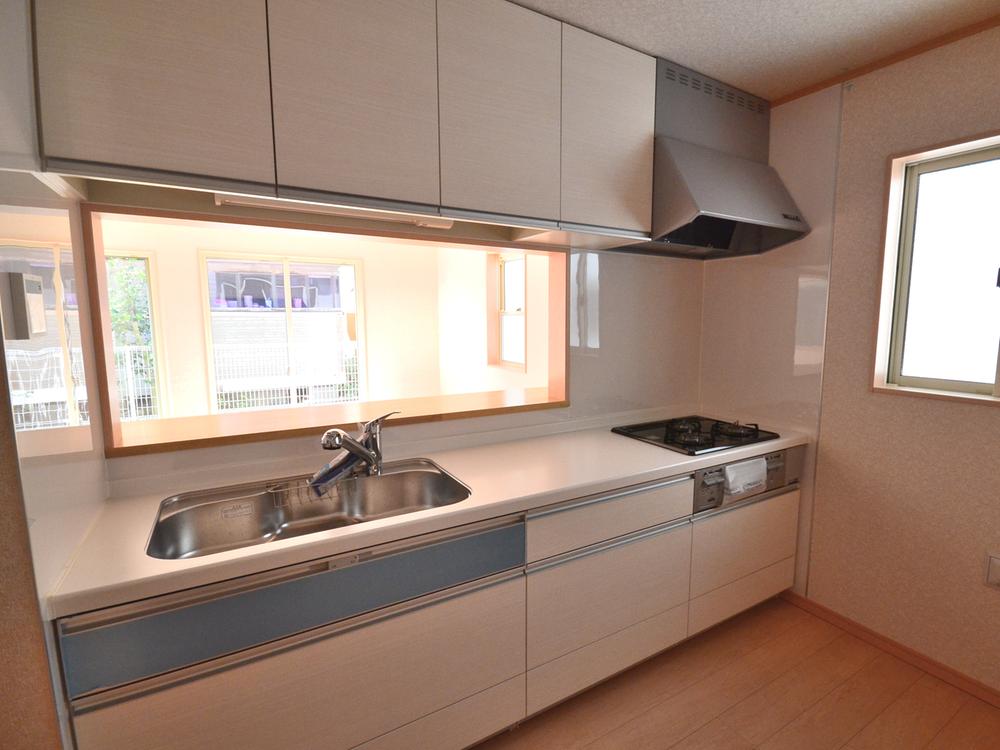 Same specifications photo (kitchen)
同仕様写真(キッチン)
Shopping centreショッピングセンター 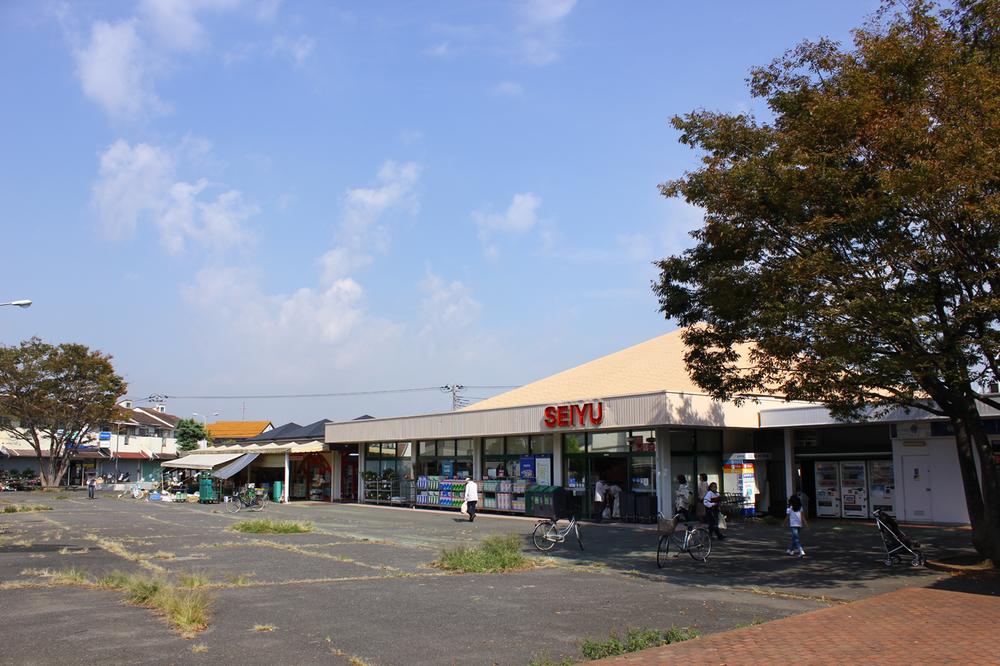 180m to Seiyu
西友まで180m
Park公園 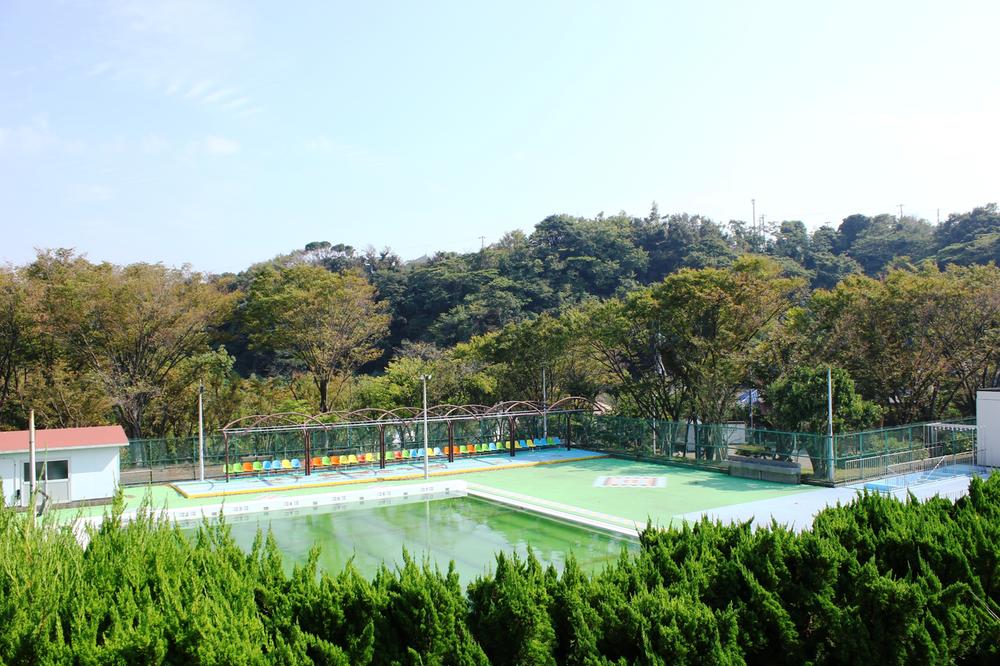 Shonantakatori 5-chome second park 410m to pool
湘南鷹取5丁目第2公園 プールまで410m
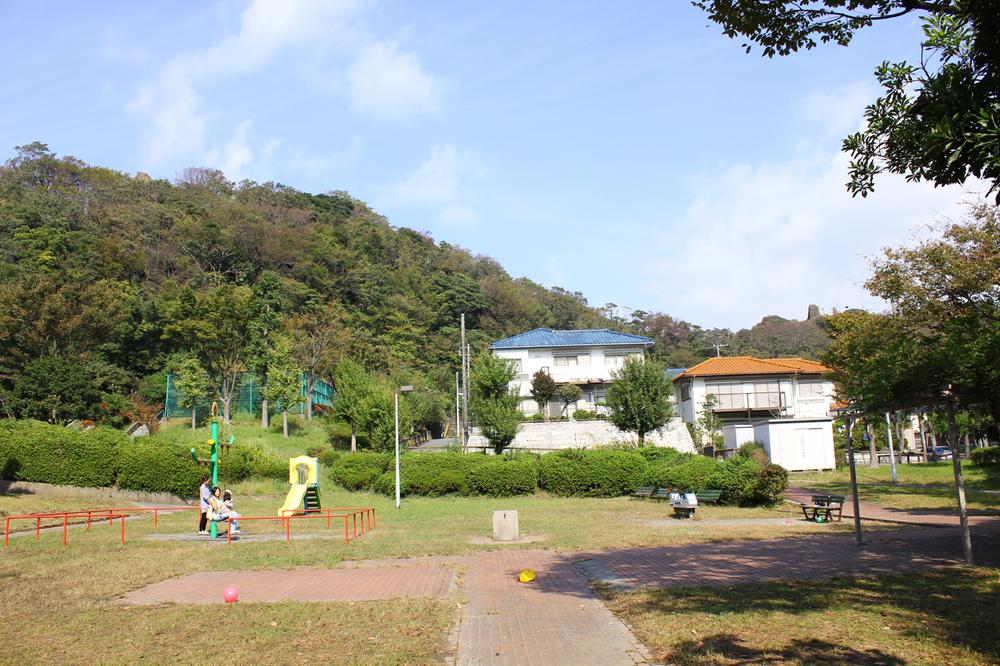 Shonantakatori 3-chome 510m to the second park
湘南鷹取3丁目第2公園まで510m
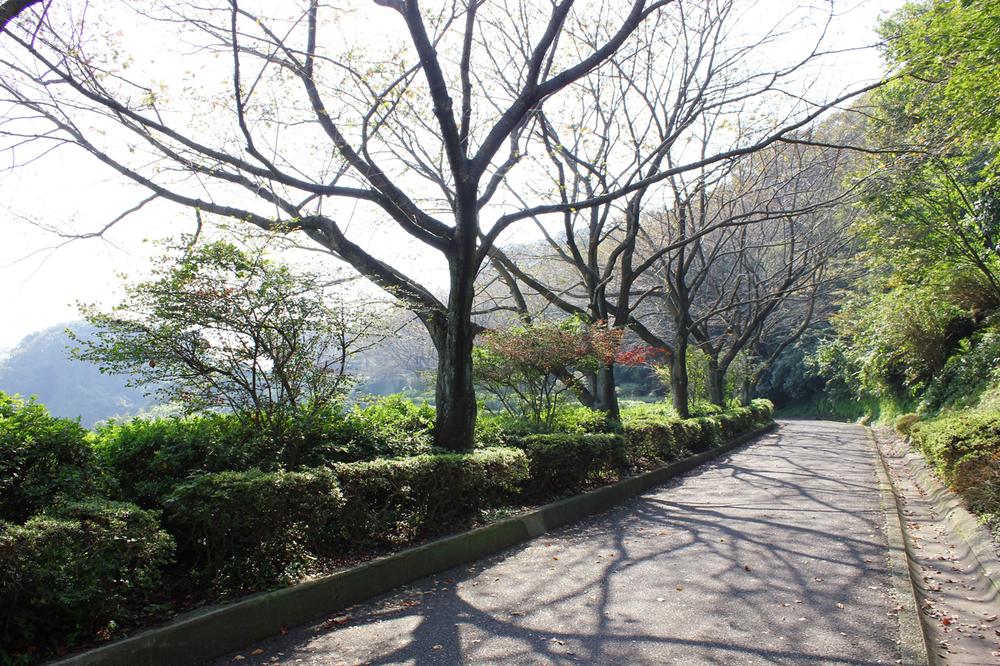 590m until Takatoriyama park
鷹取山公園まで590m
Location
|
















