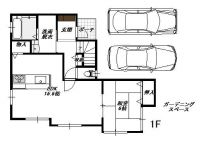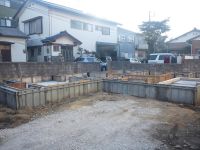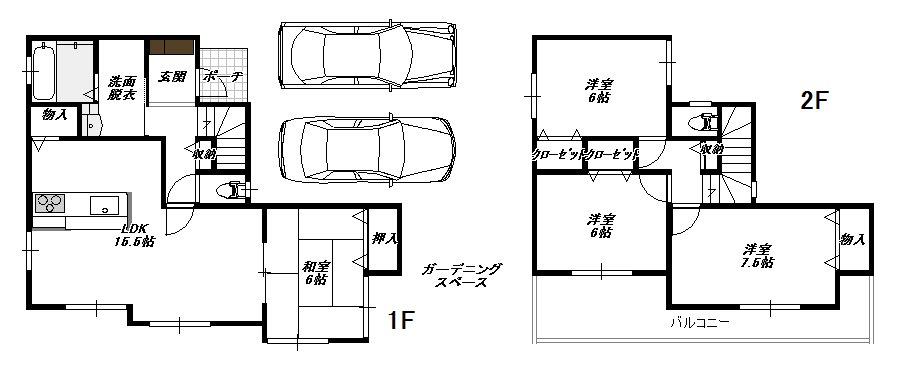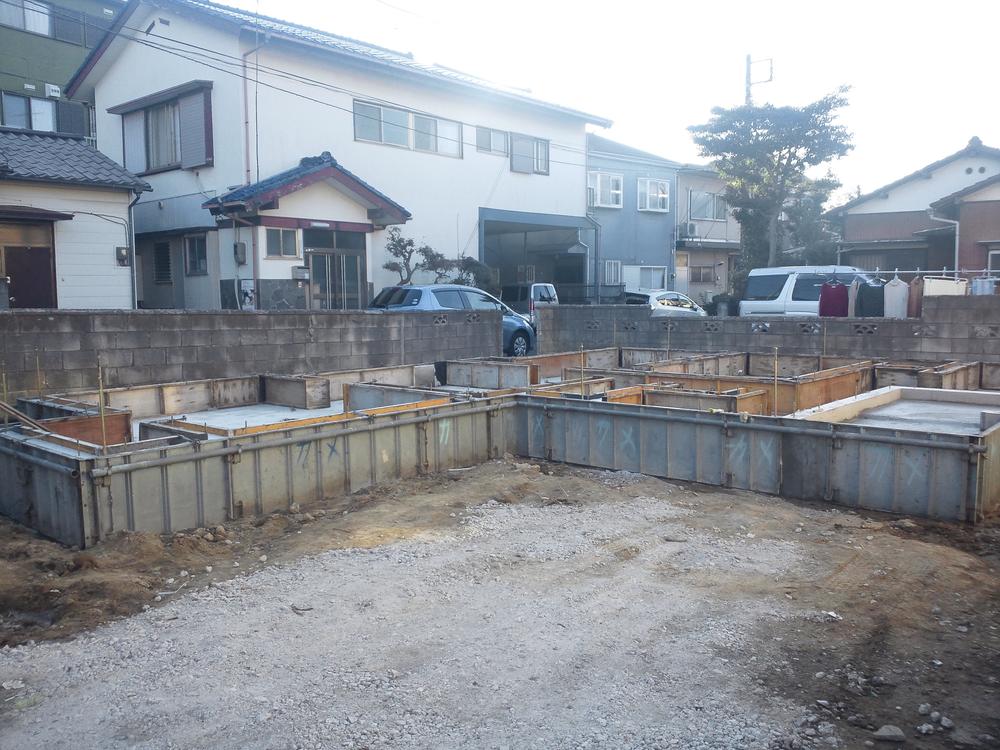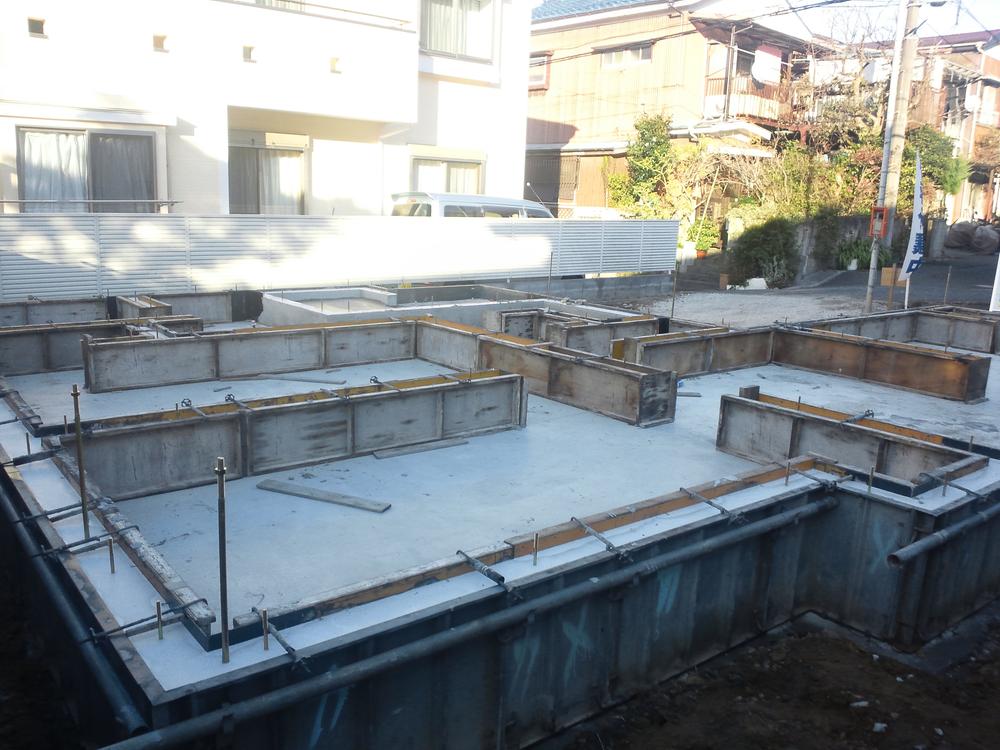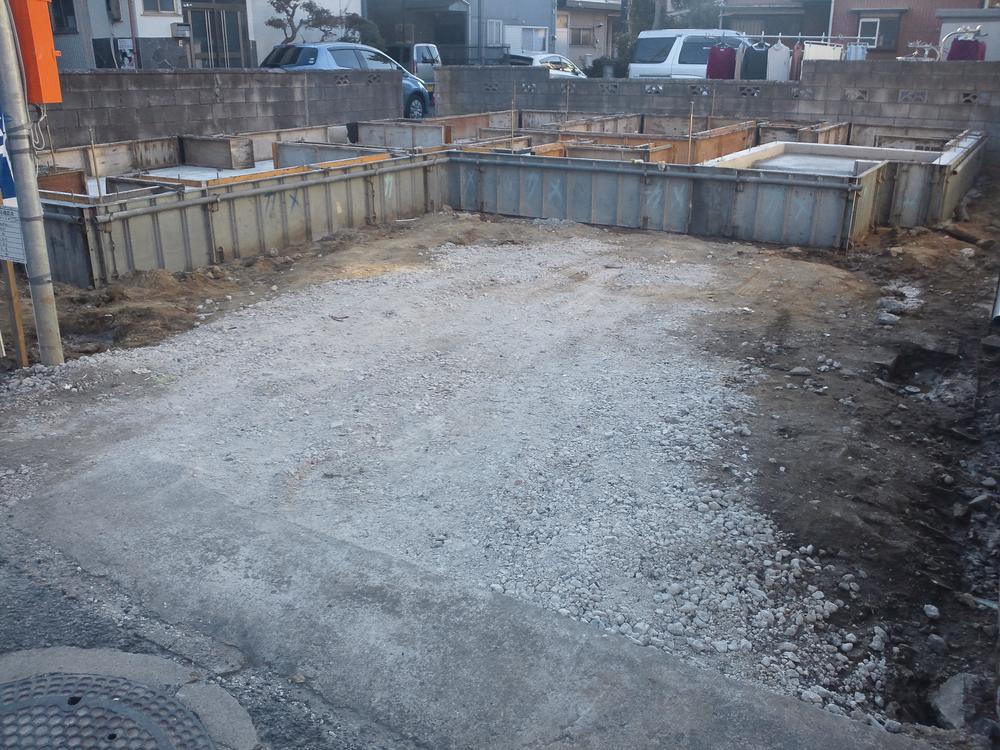|
|
Yokosuka, Kanagawa Prefecture
神奈川県横須賀市
|
|
Keikyu main line "Prefectural University" walk 15 minutes
京急本線「県立大学」歩15分
|
Features pickup 特徴ピックアップ | | Parking two Allowed / Facing south / System kitchen / Bathroom Dryer / Yang per good / All room storage / Siemens south road / A quiet residential area / LDK15 tatami mats or more / Corner lot / Japanese-style room / Shaping land / garden / Washbasin with shower / Wide balcony / Barrier-free / Toilet 2 places / Bathroom 1 tsubo or more / 2-story / South balcony / Warm water washing toilet seat / Nantei / Underfloor Storage / The window in the bathroom / Ventilation good / All room 6 tatami mats or more / City gas 駐車2台可 /南向き /システムキッチン /浴室乾燥機 /陽当り良好 /全居室収納 /南側道路面す /閑静な住宅地 /LDK15畳以上 /角地 /和室 /整形地 /庭 /シャワー付洗面台 /ワイドバルコニー /バリアフリー /トイレ2ヶ所 /浴室1坪以上 /2階建 /南面バルコニー /温水洗浄便座 /南庭 /床下収納 /浴室に窓 /通風良好 /全居室6畳以上 /都市ガス |
Price 価格 | | 24.4 million yen 2440万円 |
Floor plan 間取り | | 4LDK 4LDK |
Units sold 販売戸数 | | 1 units 1戸 |
Total units 総戸数 | | 1 units 1戸 |
Land area 土地面積 | | 122 sq m (registration) 122m2(登記) |
Building area 建物面積 | | 98.53 sq m (registration) 98.53m2(登記) |
Driveway burden-road 私道負担・道路 | | Nothing, East 4m width, South 4m width 無、東4m幅、南4m幅 |
Completion date 完成時期(築年月) | | February 2014 2014年2月 |
Address 住所 | | Yokosuka, Kanagawa Prefecture Fujimi 3 神奈川県横須賀市富士見町3 |
Traffic 交通 | | Keikyu main line "Prefectural University" walk 15 minutes
JR Yokosuka Line "Kinugasa" 2 minutes Sano 4-chome walk 10 minutes by bus 京急本線「県立大学」歩15分
JR横須賀線「衣笠」バス2分佐野4丁目歩10分
|
Related links 関連リンク | | [Related Sites of this company] 【この会社の関連サイト】 |
Contact お問い合せ先 | | TEL: 0800-603-2474 [Toll free] mobile phone ・ Also available from PHS
Caller ID is not notified
Please contact the "saw SUUMO (Sumo)"
If it does not lead, If the real estate company TEL:0800-603-2474【通話料無料】携帯電話・PHSからもご利用いただけます
発信者番号は通知されません
「SUUMO(スーモ)を見た」と問い合わせください
つながらない方、不動産会社の方は
|
Building coverage, floor area ratio 建ぺい率・容積率 | | 60% ・ 200% 60%・200% |
Time residents 入居時期 | | 4 months after the contract 契約後4ヶ月 |
Land of the right form 土地の権利形態 | | Ownership 所有権 |
Structure and method of construction 構造・工法 | | Wooden 2-story 木造2階建 |
Use district 用途地域 | | One middle and high 1種中高 |
Other limitations その他制限事項 | | Residential land development construction regulation area, Quasi-fire zones 宅地造成工事規制区域、準防火地域 |
Overview and notices その他概要・特記事項 | | Facilities: Public Water Supply, This sewage, City gas, Building confirmation number: No. 117699, Parking: car space 設備:公営水道、本下水、都市ガス、建築確認番号:117699号、駐車場:カースペース |
Company profile 会社概要 | | <Mediation> Governor of Kanagawa Prefecture (3) No. 022239 No. Heisei housing (Ltd.) Yubinbango238-0007 Yokosuka, Kanagawa Prefecture Wakamatsu-cho 1-18 <仲介>神奈川県知事(3)第022239号平成ハウジング(株)〒238-0007 神奈川県横須賀市若松町1-18 |
