New Homes » Kanto » Kanagawa Prefecture » Yokosuka
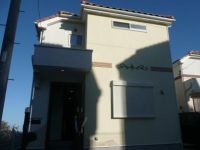 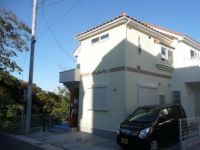
| | Yokosuka, Kanagawa Prefecture 神奈川県横須賀市 |
| Keikyu main line "Oppama" walk 7 minutes 京急本線「追浜」歩7分 |
| Shonantakatori subdivision in overlooking the sea. New construction 4LDK imposing complete! There are two cars car space. 海を臨む湘南鷹取分譲地内。新築4LDK堂々完成!カースペース2台分あります。 |
| It became the final 1 buildings. Extensive facilities such as a dishwasher and bathroom TV. Come once, please preview. 最終1棟となりました。食洗器や浴室テレビなど充実した設備。ぜひ1度ご内見ください。 |
Features pickup 特徴ピックアップ | | Corresponding to the flat-35S / Parking two Allowed / LDK18 tatami mats or more / System kitchen / Bathroom Dryer / Yang per good / All room storage / Japanese-style room / Mist sauna / Washbasin with shower / Face-to-face kitchen / Toilet 2 places / Bathroom 1 tsubo or more / 2-story / Warm water washing toilet seat / TV with bathroom / The window in the bathroom / Ventilation good / Dish washing dryer フラット35Sに対応 /駐車2台可 /LDK18畳以上 /システムキッチン /浴室乾燥機 /陽当り良好 /全居室収納 /和室 /ミストサウナ /シャワー付洗面台 /対面式キッチン /トイレ2ヶ所 /浴室1坪以上 /2階建 /温水洗浄便座 /TV付浴室 /浴室に窓 /通風良好 /食器洗乾燥機 | Price 価格 | | 34,800,000 yen 3480万円 | Floor plan 間取り | | 4LDK 4LDK | Units sold 販売戸数 | | 1 units 1戸 | Land area 土地面積 | | 119.75 sq m (registration) 119.75m2(登記) | Building area 建物面積 | | 93.57 sq m (registration) 93.57m2(登記) | Driveway burden-road 私道負担・道路 | | Nothing 無 | Completion date 完成時期(築年月) | | November 2013 2013年11月 | Address 住所 | | Yokosuka, Kanagawa Prefecture Shonantakatori 1 神奈川県横須賀市湘南鷹取1 | Traffic 交通 | | Keikyu main line "Oppama" walk 7 minutes 京急本線「追浜」歩7分
| Person in charge 担当者より | | The person in charge Hosono Masataka Age: 20 Daigyokai experience: Although I think that there is a point that does not reach shallow three years still experience, Always thinking to our customers for what they now what can, "I'm glad to come to Besuteto", "Responsible was good Hosono" so that this word is able, We will endeavor in all sincerity. 担当者細野 雅貴年齢:20代業界経験:3年まだまだ経験も浅く至らない点もあると思いますが、お客様の為に自分が今何が出来るかを常に考え、“ベステートに来て良かった”、“担当が細野で良かった”この一言が頂けるよう、誠心誠意努めさせていただきます。 | Contact お問い合せ先 | | TEL: 0800-809-8255 [Toll free] mobile phone ・ Also available from PHS
Caller ID is not notified
Please contact the "saw SUUMO (Sumo)"
If it does not lead, If the real estate company TEL:0800-809-8255【通話料無料】携帯電話・PHSからもご利用いただけます
発信者番号は通知されません
「SUUMO(スーモ)を見た」と問い合わせください
つながらない方、不動産会社の方は
| Building coverage, floor area ratio 建ぺい率・容積率 | | 40% ・ 80% 40%・80% | Time residents 入居時期 | | Consultation 相談 | Land of the right form 土地の権利形態 | | Ownership 所有権 | Structure and method of construction 構造・工法 | | Wooden 2-story 木造2階建 | Overview and notices その他概要・特記事項 | | Contact: Hosono Masataka, Parking: car space 担当者:細野 雅貴、駐車場:カースペース | Company profile 会社概要 | | <Mediation> Kanagawa Governor (2) No. 025730 (Ltd.) Besuteto Yubinbango236-0016 Kanagawa Prefecture Kanazawa-ku, Yokohama Yatsu-cho, 142 <仲介>神奈川県知事(2)第025730号(株)ベステート〒236-0016 神奈川県横浜市金沢区谷津町142 |
Local appearance photo現地外観写真 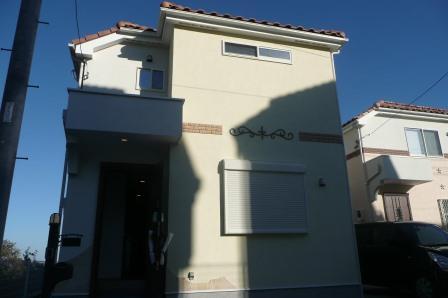 Local (12 May 2013) Shooting
現地(2013年12月)撮影
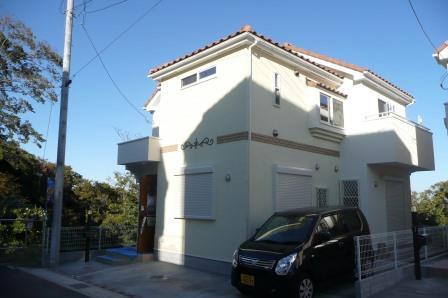 Local (12 May 2013) Shooting
現地(2013年12月)撮影
Kitchenキッチン 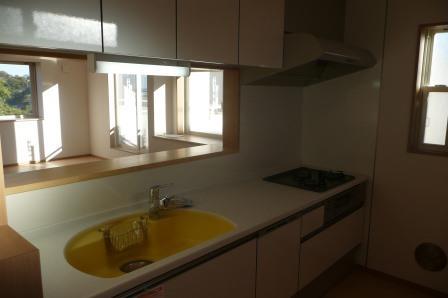 Indoor (12 May 2013) Shooting
室内(2013年12月)撮影
Floor plan間取り図 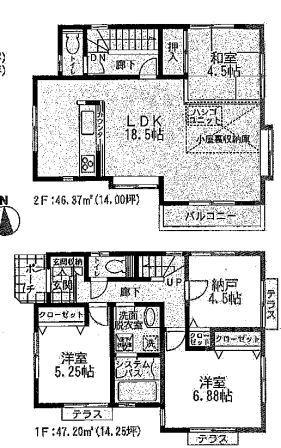 34,800,000 yen, 4LDK, Land area 119.75 sq m , Building area 93.57 sq m
3480万円、4LDK、土地面積119.75m2、建物面積93.57m2
Livingリビング 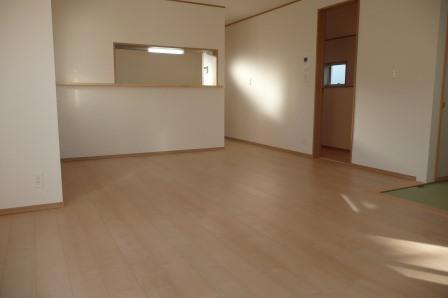 Indoor (12 May 2013) Shooting
室内(2013年12月)撮影
Bathroom浴室 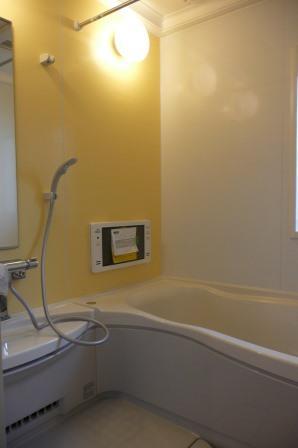 Indoor (12 May 2013) Shooting
室内(2013年12月)撮影
Kitchenキッチン 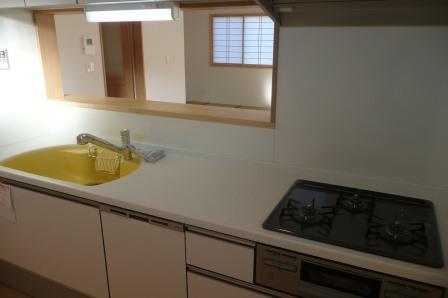 Indoor (12 May 2013) Shooting
室内(2013年12月)撮影
Non-living roomリビング以外の居室 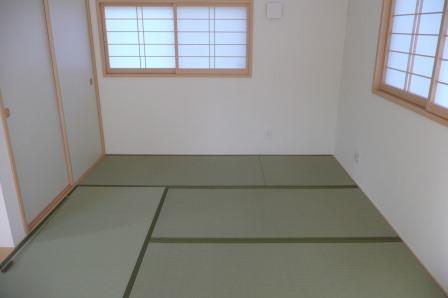 Indoor (12 May 2013) Shooting
室内(2013年12月)撮影
Wash basin, toilet洗面台・洗面所 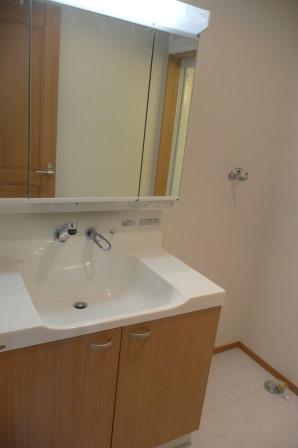 Indoor (12 May 2013) Shooting
室内(2013年12月)撮影
Toiletトイレ 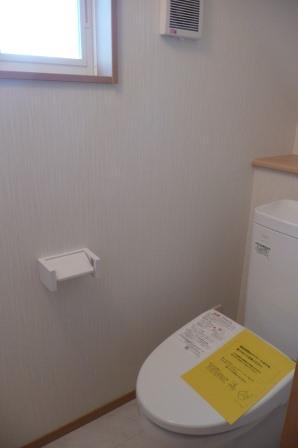 Indoor (12 May 2013) Shooting
室内(2013年12月)撮影
Location
|











