New Homes » Kanto » Kanagawa Prefecture » Yokosuka
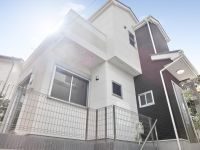 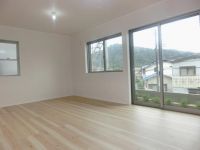
| | Yokosuka, Kanagawa Prefecture 神奈川県横須賀市 |
| Keikyu main line "Uraga" walk 12 minutes 京急本線「浦賀」歩12分 |
| Easy walk 12 minutes in a flat road to Uraga Station! All building spacious LDK16 quires more! 浦賀駅まで平坦な道でらくらく徒歩12分!全棟ゆったりLDK16帖以上! |
Features pickup 特徴ピックアップ | | Corresponding to the flat-35S / Parking two Allowed / Facing south / System kitchen / Bathroom Dryer / LDK15 tatami mats or more / Starting station / Washbasin with shower / Face-to-face kitchen / Toilet 2 places / 2-story / South balcony / Double-glazing / Warm water washing toilet seat / Underfloor Storage / TV monitor interphone / Water filter / City gas フラット35Sに対応 /駐車2台可 /南向き /システムキッチン /浴室乾燥機 /LDK15畳以上 /始発駅 /シャワー付洗面台 /対面式キッチン /トイレ2ヶ所 /2階建 /南面バルコニー /複層ガラス /温水洗浄便座 /床下収納 /TVモニタ付インターホン /浄水器 /都市ガス | Price 価格 | | 26.5 million yen ・ 28.8 million yen 2650万円・2880万円 | Floor plan 間取り | | 4LDK 4LDK | Units sold 販売戸数 | | 3 units 3戸 | Total units 総戸数 | | 3 units 3戸 | Land area 土地面積 | | 119 sq m ~ 142.4 sq m 119m2 ~ 142.4m2 | Building area 建物面積 | | 95.22 sq m ・ 96.05 sq m 95.22m2・96.05m2 | Completion date 完成時期(築年月) | | Mid-April, 2014 2014年4月中旬予定 | Address 住所 | | Yokosuka, Kanagawa Prefecture Uraga 2 神奈川県横須賀市浦賀2 | Traffic 交通 | | Keikyu main line "Uraga" walk 12 minutes 京急本線「浦賀」歩12分
| Related links 関連リンク | | [Related Sites of this company] 【この会社の関連サイト】 | Person in charge 担当者より | | Person in charge of Abe 担当者阿部 | Contact お問い合せ先 | | TEL: 0800-808-5307 [Toll free] mobile phone ・ Also available from PHS
Caller ID is not notified
Please contact the "saw SUUMO (Sumo)"
If it does not lead, If the real estate company TEL:0800-808-5307【通話料無料】携帯電話・PHSからもご利用いただけます
発信者番号は通知されません
「SUUMO(スーモ)を見た」と問い合わせください
つながらない方、不動産会社の方は
| Most price range 最多価格帯 | | 26 million yen (2 units) 2600万円台(2戸) | Building coverage, floor area ratio 建ぺい率・容積率 | | Kenpei rate: 60%, Volume ratio: 200% 建ペい率:60%、容積率:200% | Time residents 入居時期 | | Mid-May 2014 2014年5月中旬予定 | Land of the right form 土地の権利形態 | | Ownership 所有権 | Structure and method of construction 構造・工法 | | Wooden 2-story 木造2階建 | Use district 用途地域 | | One dwelling 1種住居 | Land category 地目 | | Residential land 宅地 | Other limitations その他制限事項 | | Quasi-fire zones 準防火地域 | Overview and notices その他概要・特記事項 | | Contact Person: Abe, Building confirmation number: the H25 building certification No. KBI05796 1 Building other 担当者:阿部、建築確認番号:第H25確認建築KBI05796号 1号棟 他 | Company profile 会社概要 | | <Mediation> Governor of Kanagawa Prefecture (1) No. 028192 (Ltd.) lime real estate Yubinbango238-0042 Yokosuka, Kanagawa Prefecture Shioiri cho 2-43-1 <仲介>神奈川県知事(1)第028192号(株)ライム不動産〒238-0042 神奈川県横須賀市汐入町2-43-1 |
Same specifications photos (appearance)同仕様写真(外観) 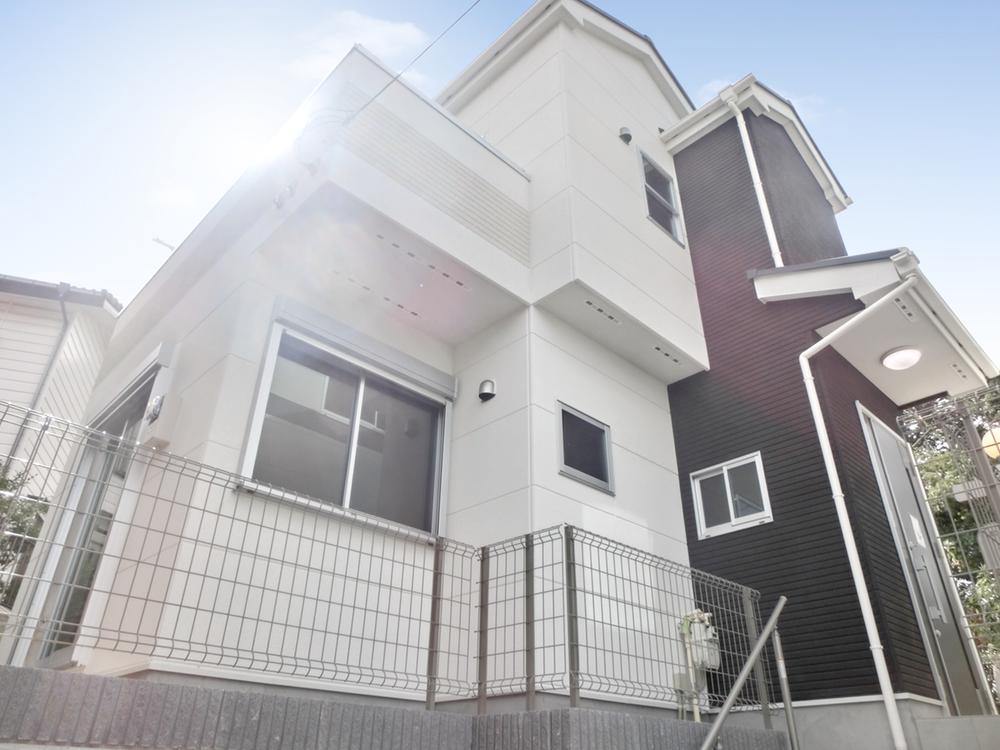 Same specifications construction cases appearance
同仕様施工例 外観
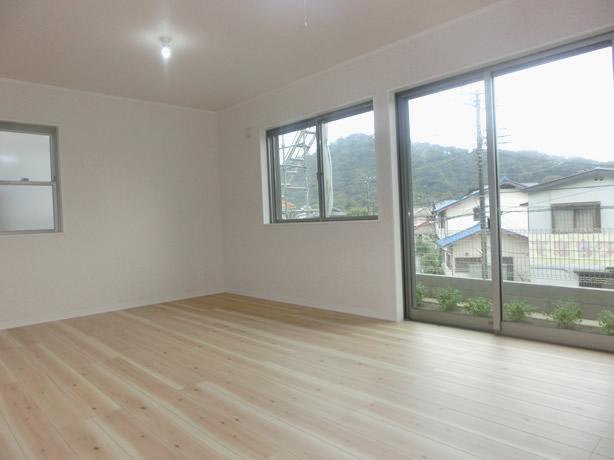 Same specifications photos (living)
同仕様写真(リビング)
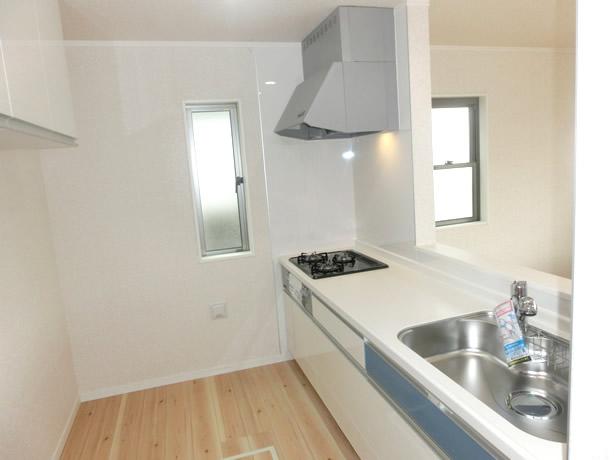 Kitchen
キッチン
Floor plan間取り図 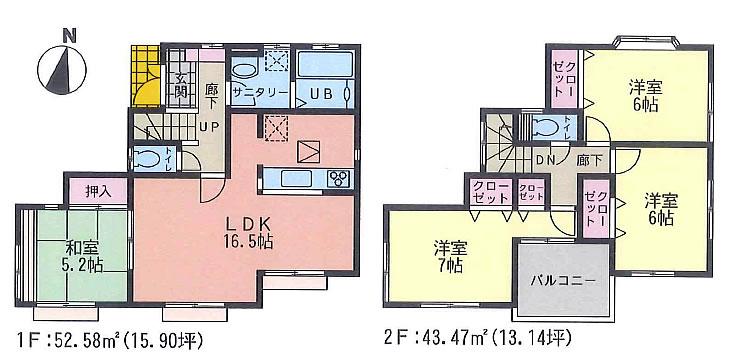 (1 Building), Price 28.8 million yen, 4LDK, Land area 119 sq m , Building area 96.05 sq m
(1号棟)、価格2880万円、4LDK、土地面積119m2、建物面積96.05m2
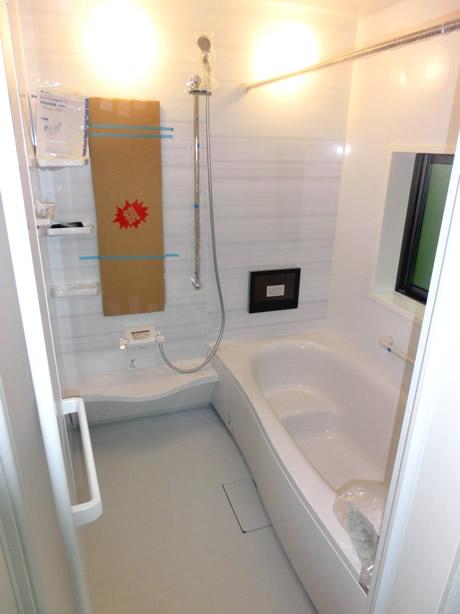 Same specifications photo (bathroom)
同仕様写真(浴室)
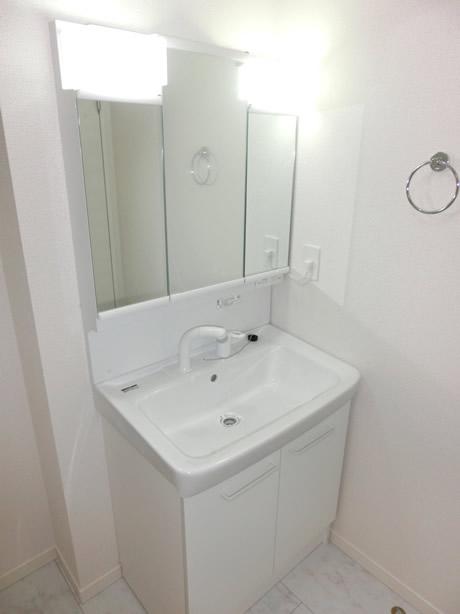 Same specifications photos (Other introspection)
同仕様写真(その他内観)
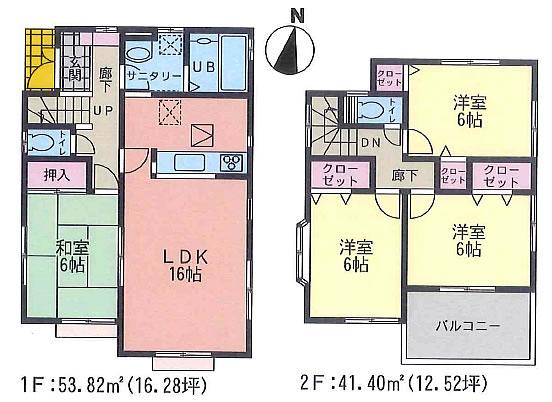 (Building 2), Price 26.5 million yen, 4LDK, Land area 142.4 sq m , Building area 95.22 sq m
(2号棟)、価格2650万円、4LDK、土地面積142.4m2、建物面積95.22m2
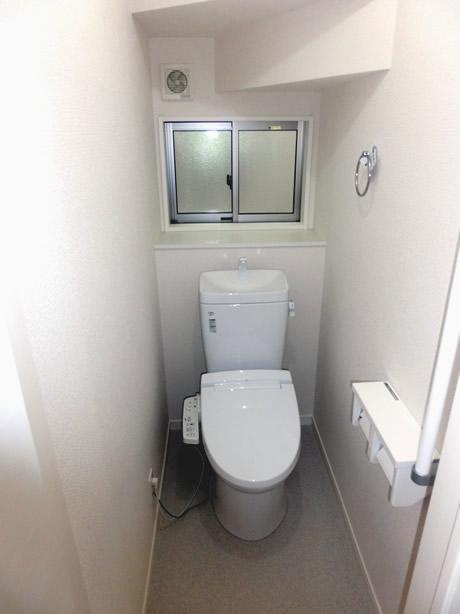 Same specifications photos (Other introspection)
同仕様写真(その他内観)
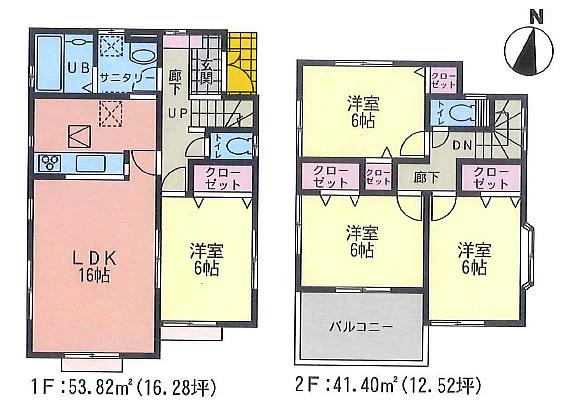 (3 Building), Price 26.5 million yen, 4LDK, Land area 140.96 sq m , Building area 95.22 sq m
(3号棟)、価格2650万円、4LDK、土地面積140.96m2、建物面積95.22m2
Location
|










