New Homes » Kanto » Kanagawa Prefecture » Zama City
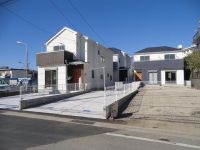 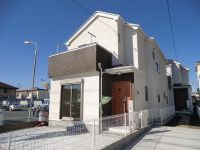
| | Zama City, Kanagawa Prefecture 神奈川県座間市 |
| Odawara Line Odakyu "Sobudaimae" walk 8 minutes 小田急小田原線「相武台前」歩8分 |
| ☆ Sobudaimae Station 8 min. Walk ☆ Car space There are two cars ☆ LDK16 quires more ☆ Outer wall power board ☆ 24-hour ventilation system ☆相武台前駅徒歩8分☆カースペース2台分有り☆LDK16帖以上☆外壁パワーボード☆24時間換気システム |
| Corresponding to the flat-35S, System kitchen, All room storageese-style room, Face-to-face kitchen, Toilet 2 places, Bathroom 1 tsubo or more, 2-story, Underfloor Storage, City gas, Flat terrain, 50m to super Maruetsu, 90m to Seven-Eleven, Sobudai 460m to East Elementary School フラット35Sに対応、システムキッチン、全居室収納、和室、対面式キッチン、トイレ2ヶ所、浴室1坪以上、2階建、床下収納、都市ガス、平坦地、スーパーマルエツまで50m、セブンイレブンまで90m、相武台東小学校まで460m |
Features pickup 特徴ピックアップ | | Corresponding to the flat-35S / Pre-ground survey / Parking two Allowed / Super close / It is close to the city / System kitchen / All room storage / Flat to the station / LDK15 tatami mats or more / Japanese-style room / Face-to-face kitchen / Toilet 2 places / Bathroom 1 tsubo or more / 2-story / South balcony / Underfloor Storage / The window in the bathroom / City gas / A large gap between the neighboring house / Maintained sidewalk / Flat terrain フラット35Sに対応 /地盤調査済 /駐車2台可 /スーパーが近い /市街地が近い /システムキッチン /全居室収納 /駅まで平坦 /LDK15畳以上 /和室 /対面式キッチン /トイレ2ヶ所 /浴室1坪以上 /2階建 /南面バルコニー /床下収納 /浴室に窓 /都市ガス /隣家との間隔が大きい /整備された歩道 /平坦地 | Property name 物件名 | | "Sobudaimae" newly built condominiums 『相武台前』新築分譲住宅 | Price 価格 | | 31,800,000 yen ~ 33,800,000 yen 3180万円 ~ 3380万円 | Floor plan 間取り | | 4LDK 4LDK | Units sold 販売戸数 | | 2 units 2戸 | Total units 総戸数 | | 5 units 5戸 | Land area 土地面積 | | 131.16 sq m ~ 131.39 sq m (measured) 131.16m2 ~ 131.39m2(実測) | Building area 建物面積 | | 96.05 sq m (measured) 96.05m2(実測) | Driveway burden-road 私道負担・道路 | | Road width: 6.5m, Asphaltic pavement, 2 ・ Building 3: Alley-shaped portion 31.24% ~ 34.19% including 道路幅:6.5m、アスファルト舗装、2・3号棟:路地状部分31.24% ~ 34.19%含 | Completion date 完成時期(築年月) | | December 2013 2013年12月 | Address 住所 | | Zama City, Kanagawa Prefecture Sobudai 2 神奈川県座間市相武台2 | Traffic 交通 | | Odawara Line Odakyu "Sobudaimae" walk 8 minutes
Odawara Line Odakyu "Odakyusagamihara" walk 20 minutes 小田急小田原線「相武台前」歩8分
小田急小田原線「小田急相模原」歩20分
| Related links 関連リンク | | [Related Sites of this company] 【この会社の関連サイト】 | Person in charge 担当者より | | Personnel Yoshiaki Takeshita Age: 40 Daigyokai Experience: 9 years myself taking advantage of the experience, such as it was felt to the point and shortcomings that can be satisfied in that the house building to buy land, Good suggestion by looking you live is I try to be able to. 担当者竹下義昭年齢:40代業界経験:9年自分自身が土地を購入し家づくりをした中で満足出来た点や欠点に感じた事などの経験を生かし、お客様のお住まい探しにより良い提案が出来るよう心掛けています。 | Contact お問い合せ先 | | TEL: 0800-603-0782 [Toll free] mobile phone ・ Also available from PHS
Caller ID is not notified
Please contact the "saw SUUMO (Sumo)"
If it does not lead, If the real estate company TEL:0800-603-0782【通話料無料】携帯電話・PHSからもご利用いただけます
発信者番号は通知されません
「SUUMO(スーモ)を見た」と問い合わせください
つながらない方、不動産会社の方は
| Building coverage, floor area ratio 建ぺい率・容積率 | | Kenpei rate: 60%, Volume ratio: 200% 建ペい率:60%、容積率:200% | Time residents 入居時期 | | Consultation 相談 | Land of the right form 土地の権利形態 | | Ownership 所有権 | Structure and method of construction 構造・工法 | | Wooden 2-story 木造2階建 | Use district 用途地域 | | One dwelling 1種住居 | Land category 地目 | | field 畑 | Other limitations その他制限事項 | | Regulations have by the Landscape Act, Agricultural Land Act notification requirements, Quasi-fire zones, Shade limit Yes, Irregular land 景観法による規制有、農地法届出要、準防火地域、日影制限有、不整形地 | Overview and notices その他概要・特記事項 | | Contact: Yoshiaki Takeshita, Building confirmation number: 13-893 other 担当者:竹下義昭、建築確認番号:13-893他 | Company profile 会社概要 | | <Mediation> Minister of Land, Infrastructure and Transport (7) No. 003744 (Corporation) Tokyo Metropolitan Government Building Lots and Buildings Transaction Business Association (Corporation) metropolitan area real estate Fair Trade Council member Asahi Land and Building Co., Ltd. Machida headquarters Sales Lesson 7 Yubinbango194-0013 Machida, Tokyo Haramachida 6-3-20 TK Machida building first floor <仲介>国土交通大臣(7)第003744号(公社)東京都宅地建物取引業協会会員 (公社)首都圏不動産公正取引協議会加盟朝日土地建物(株)町田本社営業7課〒194-0013 東京都町田市原町田6-3-20 TK町田ビル1階 |
Local photos, including front road前面道路含む現地写真 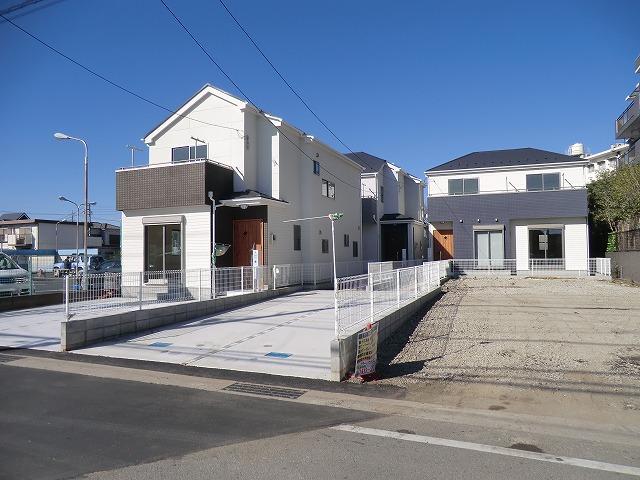 The entire photo
全体写真
Local appearance photo現地外観写真 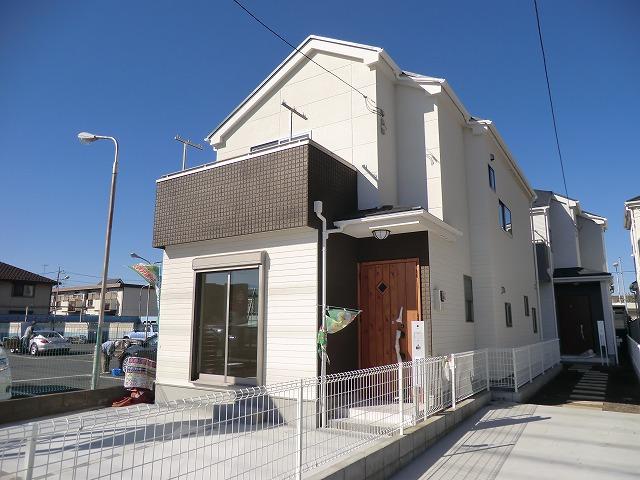 1 Building
1号棟
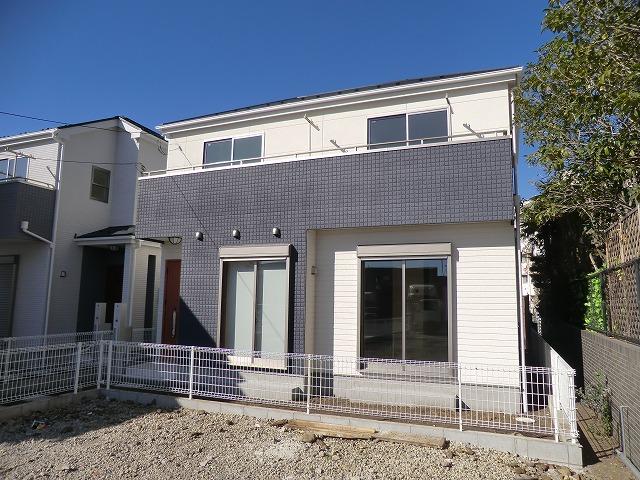 Building 3
3号棟
Floor plan間取り図 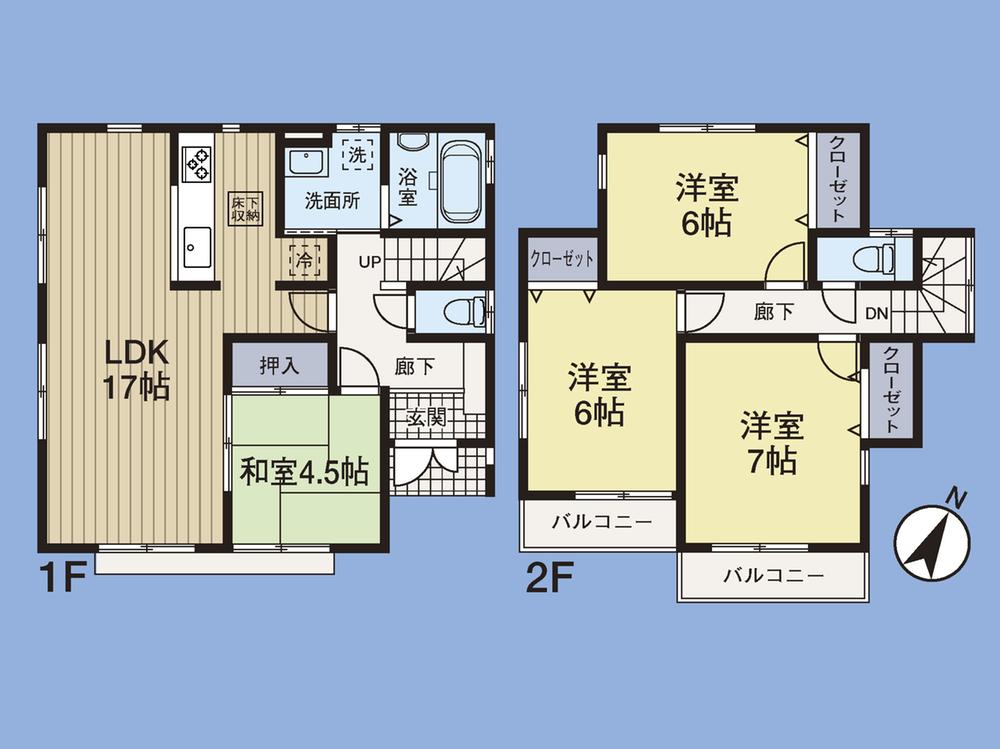 (Building 2), Price 33,800,000 yen, 4LDK, Land area 131.16 sq m , Building area 96.05 sq m
(2号棟)、価格3380万円、4LDK、土地面積131.16m2、建物面積96.05m2
Local appearance photo現地外観写真 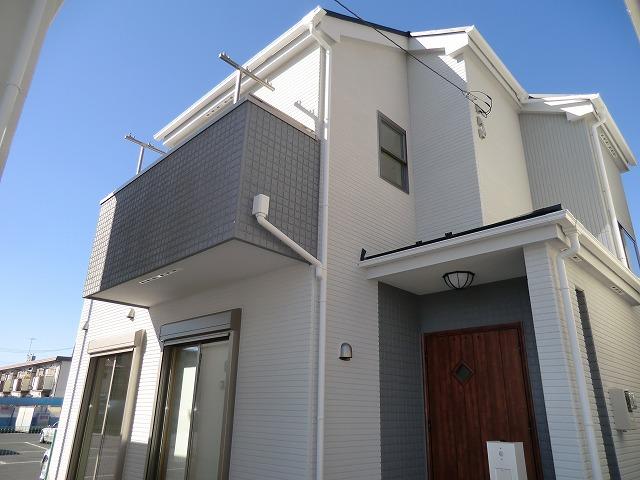 Building 2
2号棟
Livingリビング 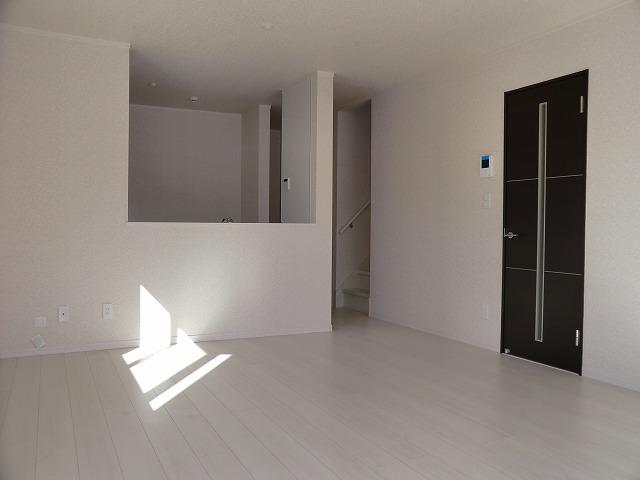 1 Building
1号棟
Bathroom浴室 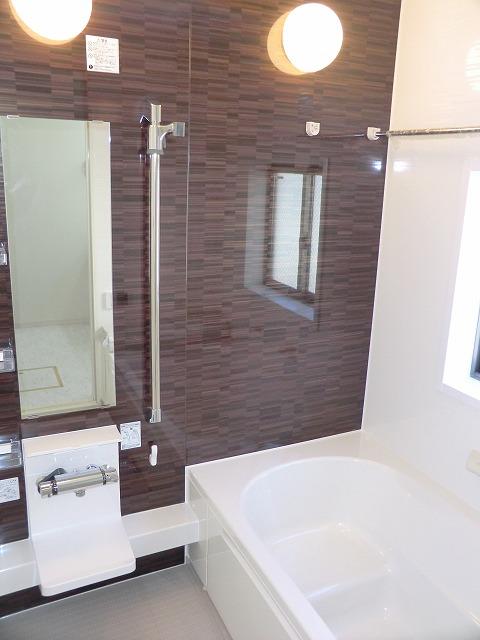 1 Building
1号棟
Kitchenキッチン 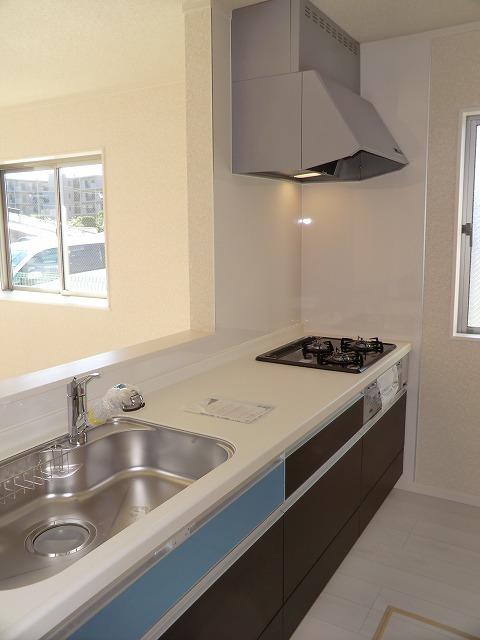 1 Building
1号棟
Non-living roomリビング以外の居室 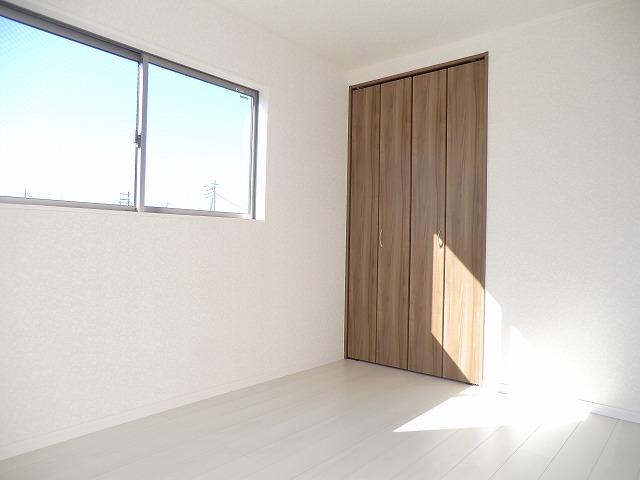 Building 2
2号棟
Entrance玄関 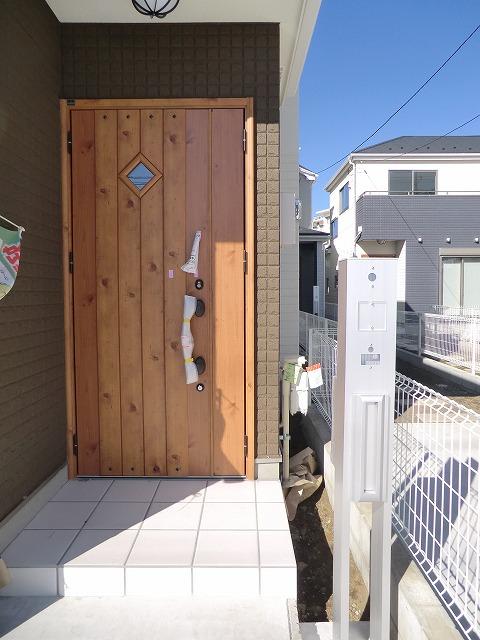 1 Building
1号棟
Garden庭 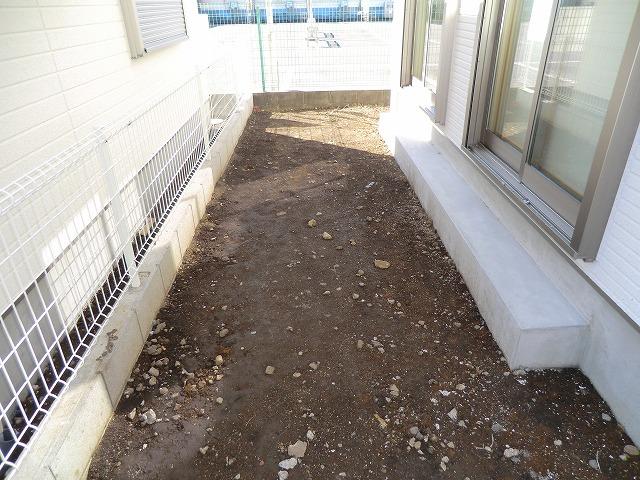 Building 2
2号棟
Parking lot駐車場 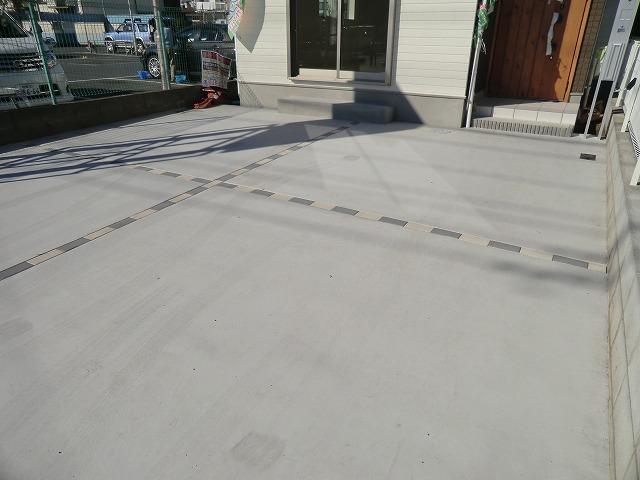 1 Building
1号棟
Balconyバルコニー 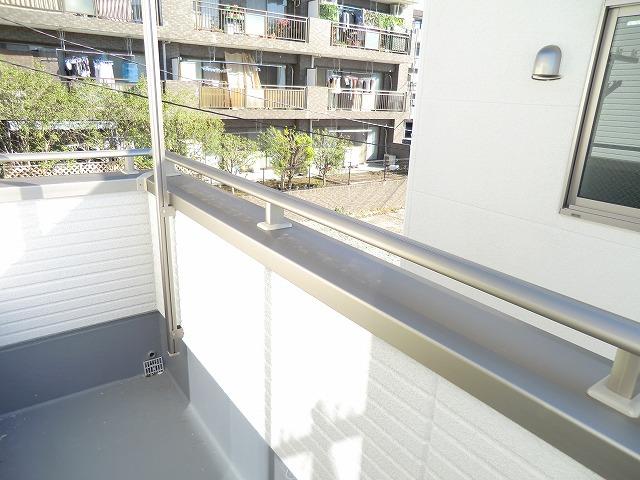 Building 2
2号棟
Other Environmental Photoその他環境写真 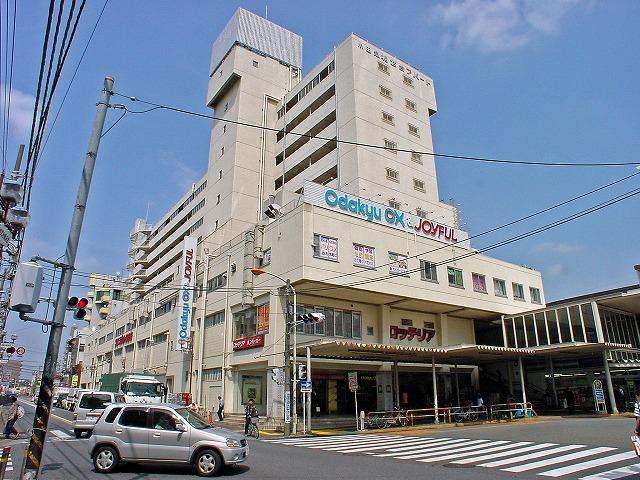 Sobudaimae station
相武台前駅
Floor plan間取り図 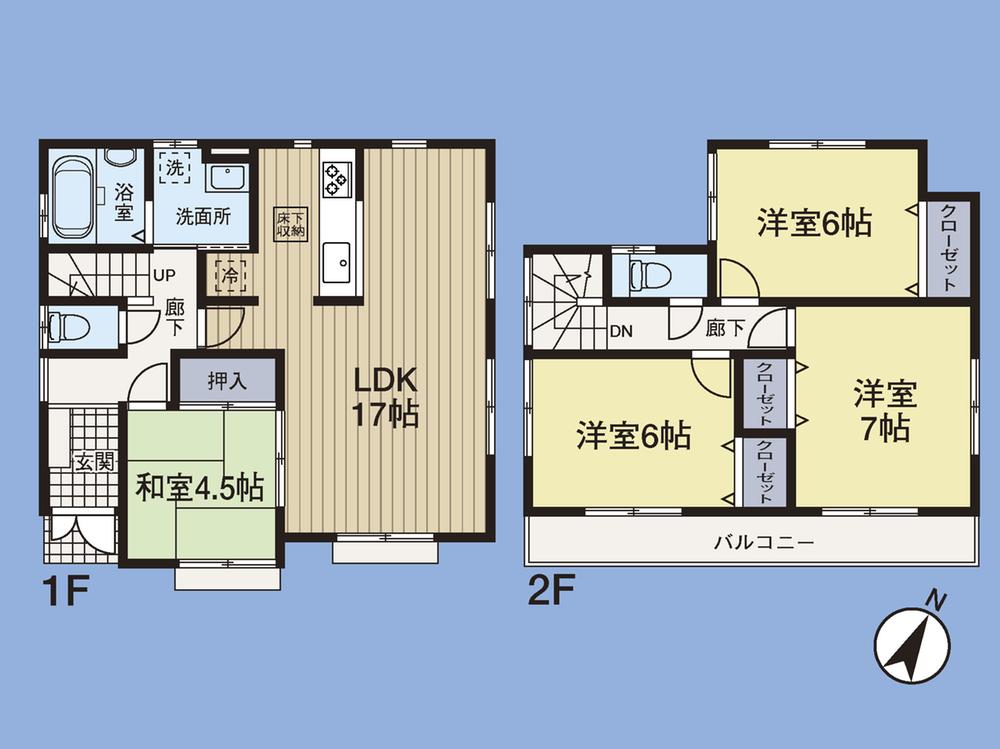 (3 Building), Price 31,800,000 yen, 4LDK, Land area 131.39 sq m , Building area 96.05 sq m
(3号棟)、価格3180万円、4LDK、土地面積131.39m2、建物面積96.05m2
Local appearance photo現地外観写真 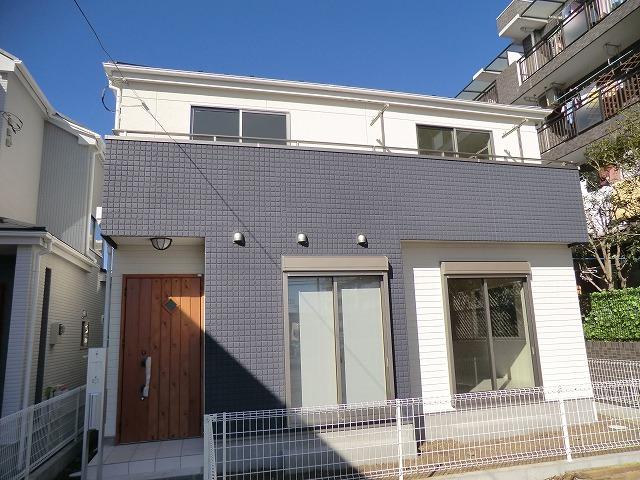 Building 3
3号棟
Livingリビング 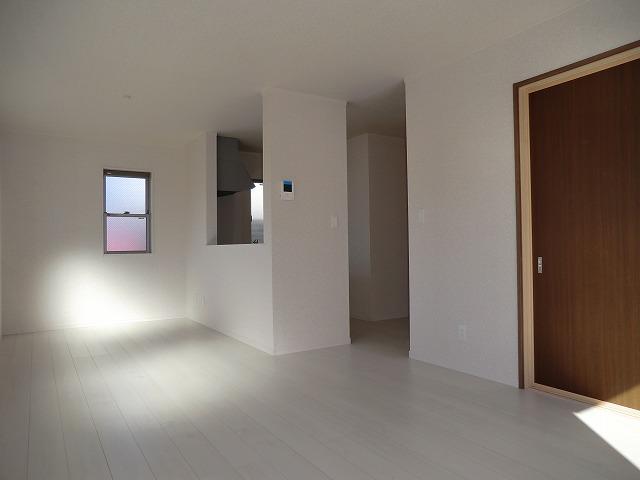 Building 2
2号棟
Non-living roomリビング以外の居室 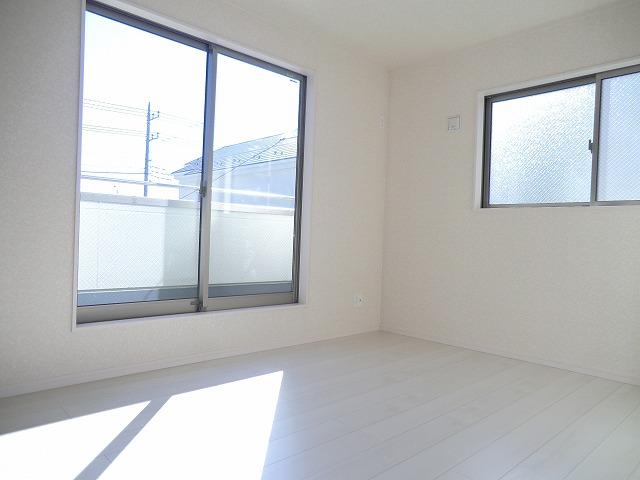 Building 3
3号棟
Entrance玄関 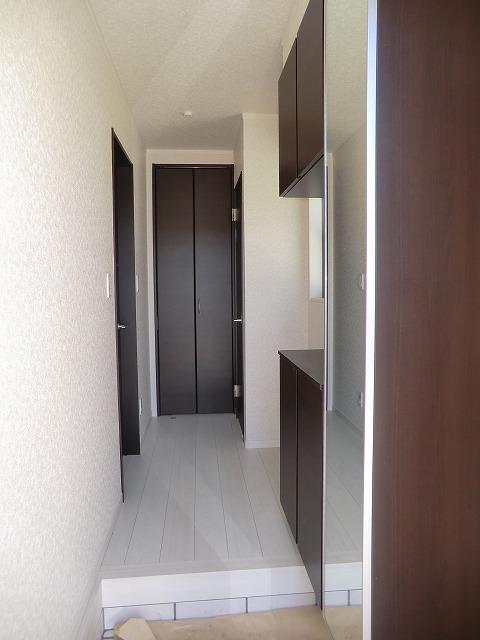 1 Building
1号棟
Other Environmental Photoその他環境写真 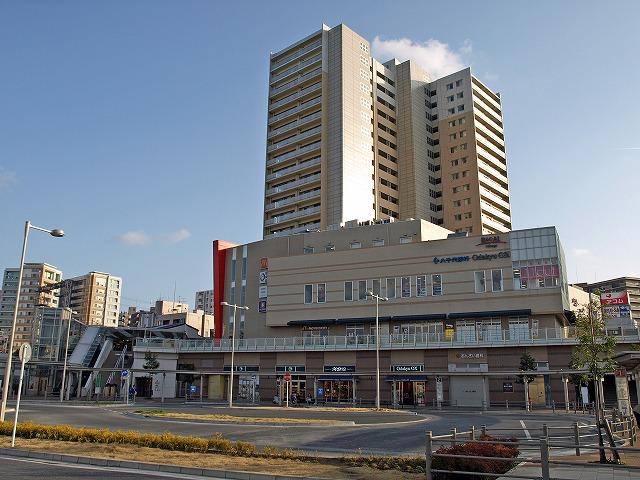 Odakyusagamihara Station
小田急相模原駅
Livingリビング 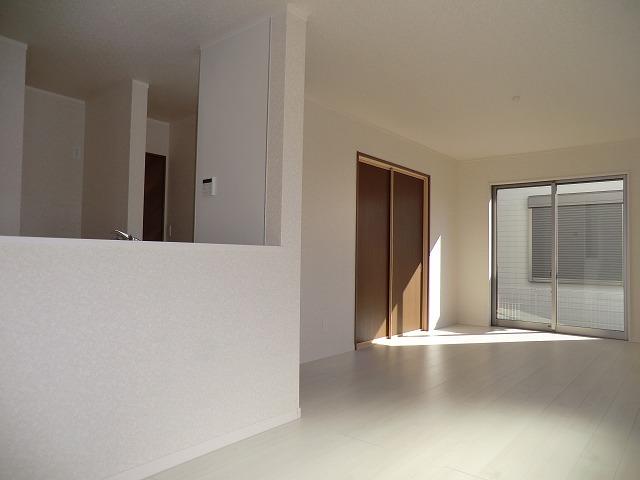 Building 2
2号棟
Primary school小学校 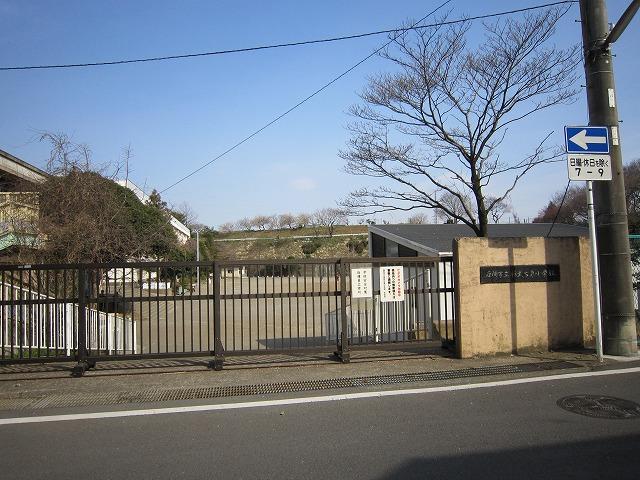 Sobudai 460m to East Elementary School
相武台東小学校まで460m
Junior high school中学校 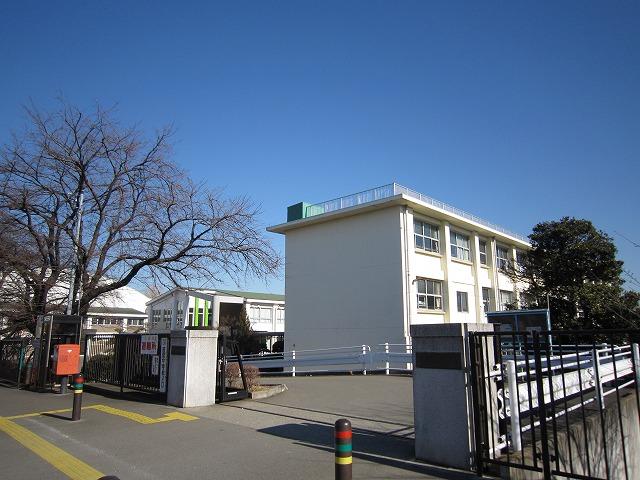 Zama 1470m until junior high school
座間中学校まで1470m
Location
|
























