New Homes » Kanto » Kanagawa Prefecture » Zama City
 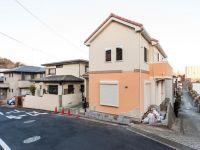
| | Zama City, Kanagawa Prefecture 神奈川県座間市 |
| Odawara Line Odakyu "Zama" walk 5 minutes 小田急小田原線「座間」歩5分 |
| Land over 36 square meters, Spacious building 32.5 pyeong, 5LDK of room, Southwest corner lot, Sunny 土地36坪以上、建物32.5坪の広々とした、ゆとりの5LDK、南西角地、日当たり良好 |
| Car space 2 cars, The latest enhancement equipment specifications [kitchen] Soft-close storage, Artificial marble sink, Dish dryer, Cyclone Food [bathroom] Mist sauna, 16 inches TV, Warm bath, Drying heating function ventilator [Joinery] door, Storage Interior high door etc. カースペース2台分、最新の充実設備仕様 【キッチン】ソフトクローズ収納、人造大理石シンク、食洗乾燥機、サイクロンフード 【浴室】ミストサウナ、16インチTV、保温浴槽、乾燥暖房機能換気扇 【建具】扉、収納インテリアハイドア etc. |
Features pickup 特徴ピックアップ | | Measures to conserve energy / Corresponding to the flat-35S / Parking two Allowed / System kitchen / Bathroom Dryer / Yang per good / All room storage / Siemens south road / LDK15 tatami mats or more / Corner lot / Japanese-style room / Mist sauna / Washbasin with shower / Face-to-face kitchen / Security enhancement / Wide balcony / Toilet 2 places / Bathroom 1 tsubo or more / 2-story / Double-glazing / Warm water washing toilet seat / TV with bathroom / Underfloor Storage / The window in the bathroom / TV monitor interphone / Dish washing dryer / Water filter / Attic storage 省エネルギー対策 /フラット35Sに対応 /駐車2台可 /システムキッチン /浴室乾燥機 /陽当り良好 /全居室収納 /南側道路面す /LDK15畳以上 /角地 /和室 /ミストサウナ /シャワー付洗面台 /対面式キッチン /セキュリティ充実 /ワイドバルコニー /トイレ2ヶ所 /浴室1坪以上 /2階建 /複層ガラス /温水洗浄便座 /TV付浴室 /床下収納 /浴室に窓 /TVモニタ付インターホン /食器洗乾燥機 /浄水器 /屋根裏収納 | Event information イベント情報 | | Local tours (please make a reservation beforehand) schedule / Every Saturday, Sunday and public holidays time / 9:30 ~ 19:00 ~ ~ A variety of equipment ・ Standard specification ~ ~ ・ roof Hiroshi tiled ・ outer wall Soft ricin finish + Ikamu original ripple finish ・ System kitchen Soft-close storage Dishwasher All-in-one water purification plug (shower faucet) Floor sliding door Cyclone Food ・ Wide vanity Three-sided mirror (with storage) Single lever shower faucet ・ Unit bus (the next-generation energy-saving standards) Heating function with dryer Mist sauna standard Artificial marble of warm bath (high insulation specification) Bathroom 16 inches TV Karratto floor ・ Entrance, Fingerprint lock ・ Intercom with color monitor (with recording function) ・ Joinery door, Receipt Interior high door specification ・ Each floor toilet Bidet Warm Rhett ・ Attic storage of effective space about 2 mat ensure ・ lighting equipment Living: Down Light 4 lights (with dimming function) ・ Aluminum sash All room part pair glass All opening screen door standard First floor of the shutter and the surface lattice standard ・ Ground survey, Ground improvement and construction according to the state ・ Construction Reinforced concrete mat foundation Basic packing method Glulam 3.5 cun angle (continuous columns 4 cun angle) etc ... ※ The above standard specifications are subject to change without prior notice. Please note. 現地見学会(事前に必ず予約してください)日程/毎週土日祝時間/9:30 ~ 19:00 ~ ~ 多彩な設備・標準仕様 ~ ~ ・屋根 洋瓦葺き・外壁 ソフトリシン仕上げ+イーカムオリジナルリップル仕上げ・システムキッチン ソフトクローズ収納 食洗機 オールインワン浄水栓(シャワー水栓) フロアスライドドア サイクロンフード・ワイド洗面化粧台 三面鏡(収納付き) シングルレバーシャワー水栓・ユニットバス(次世代省エネ基準) 暖房機能付乾燥機 ミストサウナ標準 人造大理石の保温浴槽(高断熱仕様) 浴室16インチテレビ カッラット床・玄関、指紋認証施錠・カラーモニター付インターホン(録画機能付き)・建具 扉、収納 インテリアハイドア仕様・各階トイレ ウォシュレット ウォームレット・有効スペース約2畳確保の小屋裏収納・照明器具 リビング:ダウンライト4灯(調光機能付き)・アルミサッシ 全居室部ペアガラス 全開口部網戸標準 1階部分シャッター及び面格子標準・地盤調査、状態に応じ地盤改良施工・構造 鉄筋コンクリート造りベタ基礎 基礎パッキン工法 集成材3.5寸角(通し柱4寸角)etc…※上記標準仕様は予告なく変更する場合があります。予めご了承ください。 | Price 価格 | | 36,700,000 yen 3670万円 | Floor plan 間取り | | 5LDK 5LDK | Units sold 販売戸数 | | 1 units 1戸 | Total units 総戸数 | | 1 units 1戸 | Land area 土地面積 | | 121.59 sq m (measured) 121.59m2(実測) | Building area 建物面積 | | 107.64 sq m (measured) 107.64m2(実測) | Driveway burden-road 私道負担・道路 | | Nothing, South 5.4m width, West 6.4m width 無、南5.4m幅、西6.4m幅 | Completion date 完成時期(築年月) | | December 2013 2013年12月 | Address 住所 | | Zama City, Kanagawa Prefecture Iriya 4 神奈川県座間市入谷4 | Traffic 交通 | | Odawara Line Odakyu "Zama" walk 5 minutes 小田急小田原線「座間」歩5分
| Related links 関連リンク | | [Related Sites of this company] 【この会社の関連サイト】 | Person in charge 担当者より | | [Regarding this property.] Large detached 5LDK, LDK16 Pledge 【この物件について】5LDKの大型一戸建て、LDK16帖 | Contact お問い合せ先 | | TEL: 0800-603-1295 [Toll free] mobile phone ・ Also available from PHS
Caller ID is not notified
Please contact the "saw SUUMO (Sumo)"
If it does not lead, If the real estate company TEL:0800-603-1295【通話料無料】携帯電話・PHSからもご利用いただけます
発信者番号は通知されません
「SUUMO(スーモ)を見た」と問い合わせください
つながらない方、不動産会社の方は
| Building coverage, floor area ratio 建ぺい率・容積率 | | Fifty percent ・ Hundred percent 50%・100% | Time residents 入居時期 | | Consultation 相談 | Land of the right form 土地の権利形態 | | Ownership 所有権 | Structure and method of construction 構造・工法 | | Wooden 2-story (framing method) 木造2階建(軸組工法) | Construction 施工 | | (Ltd.) Ikamu (株)イーカム | Use district 用途地域 | | One low-rise, One dwelling 1種低層、1種住居 | Other limitations その他制限事項 | | Regulations have by the Landscape Act 景観法による規制有 | Overview and notices その他概要・特記事項 | | Facilities: Public Water Supply, This sewage, Individual LPG, Building confirmation number: the H25 building certification No. KBI00337, Parking: car space 設備:公営水道、本下水、個別LPG、建築確認番号:第H25確認建築KBI00337号、駐車場:カースペース | Company profile 会社概要 | | <Seller> Kanagawa Governor (2) No. 024804 (the company), Kanagawa Prefecture Building Lots and Buildings Transaction Business Association (Corporation) metropolitan area real estate Fair Trade Council member (Ltd.) Ikamu Yubinbango252-0143 Sagamihara City, Kanagawa Prefecture Midori-ku Hashimoto 3-11-8 <売主>神奈川県知事(2)第024804号(社)神奈川県宅地建物取引業協会会員 (公社)首都圏不動産公正取引協議会加盟(株)イーカム〒252-0143 神奈川県相模原市緑区橋本3-11-8 |
Floor plan間取り図 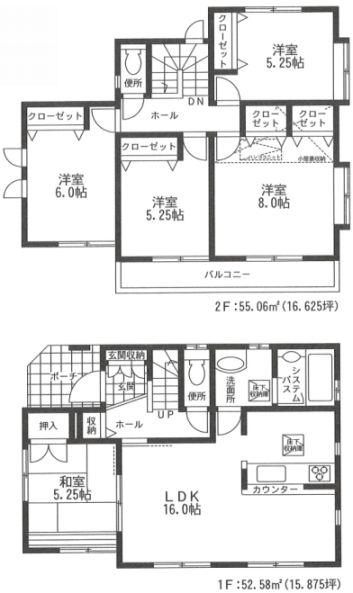 36,700,000 yen, 5LDK, Land area 121.59 sq m , Building area 107.64 sq m 5LDK, Face-to-face kitchen, Underfloor Storage, There is attic storage, Wide balcony
3670万円、5LDK、土地面積121.59m2、建物面積107.64m2 5LDK、対面キッチン、床下収納、小屋裏収納あり、ワイドバルコニー
Local appearance photo現地外観写真 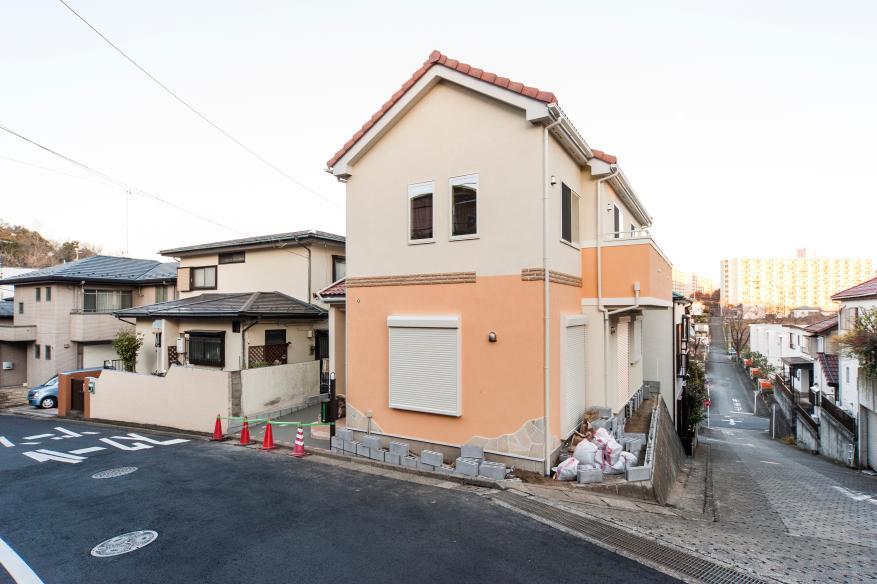 Outer wall Ikamu original ripple finish same specifications
外壁イーカムオリジナルリップル仕上げ同仕様
Same specifications photo (kitchen)同仕様写真(キッチン) 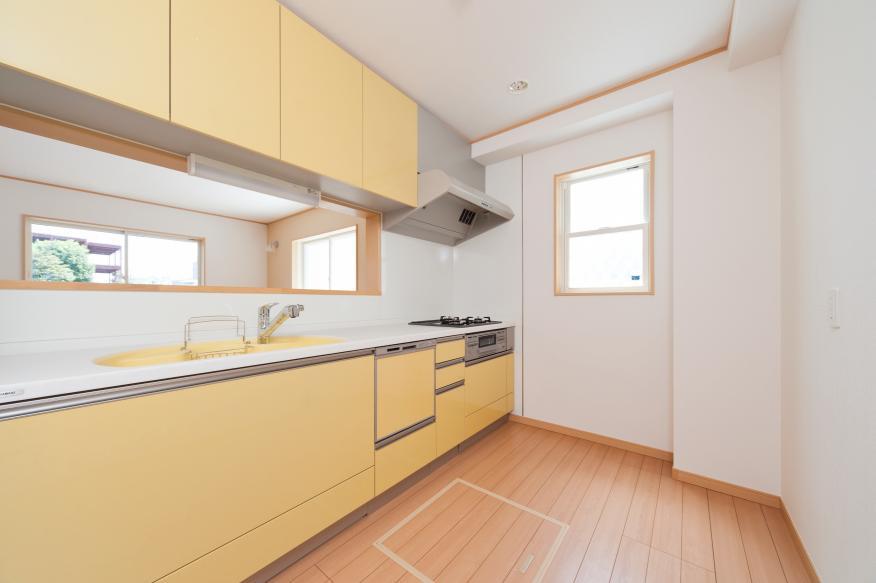 Artificial marble sink, Dish dryer, Soft clothing storage, Cyclone hood exhaust fan
人造大理石シンク、食洗乾燥機、ソフトクロージング収納、サイクロンフード換気扇
Livingリビング 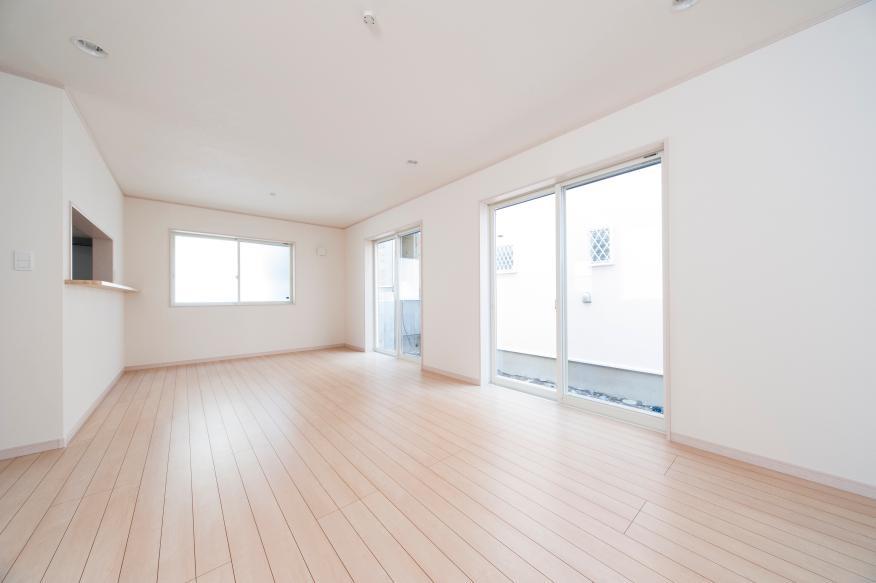 Joinery door interior high door specification
建具扉インテリアハイドア仕様
Bathroom浴室 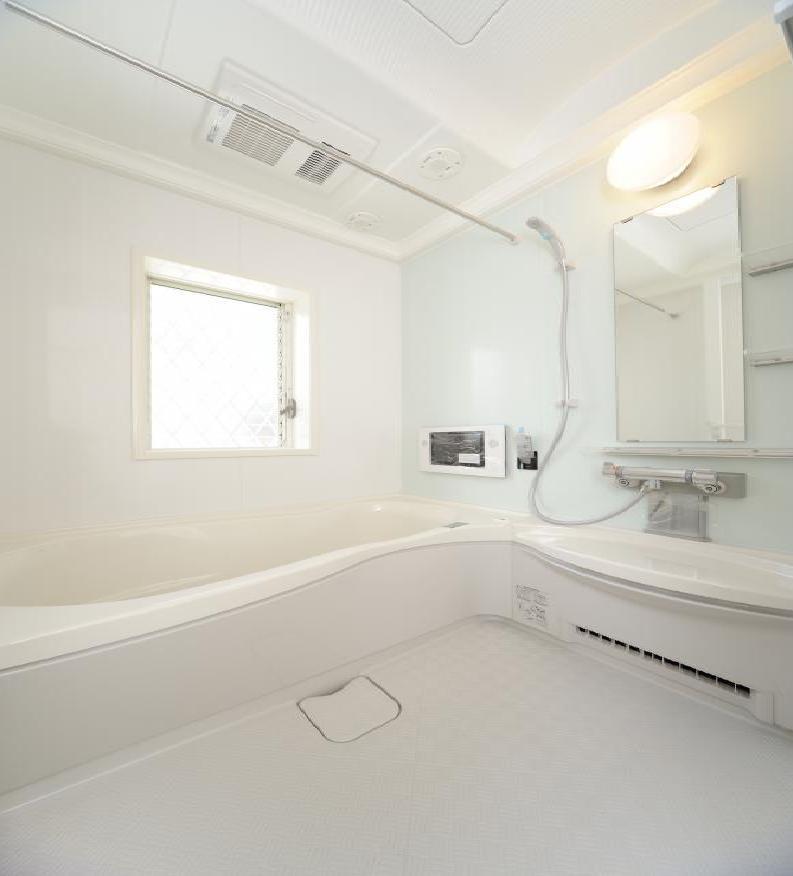 Mist sauna, 16 inches TV, Warm bath, Drying heating function ventilator
ミストサウナ、16インチTV、保温浴槽、乾燥暖房機能換気扇
Receipt収納 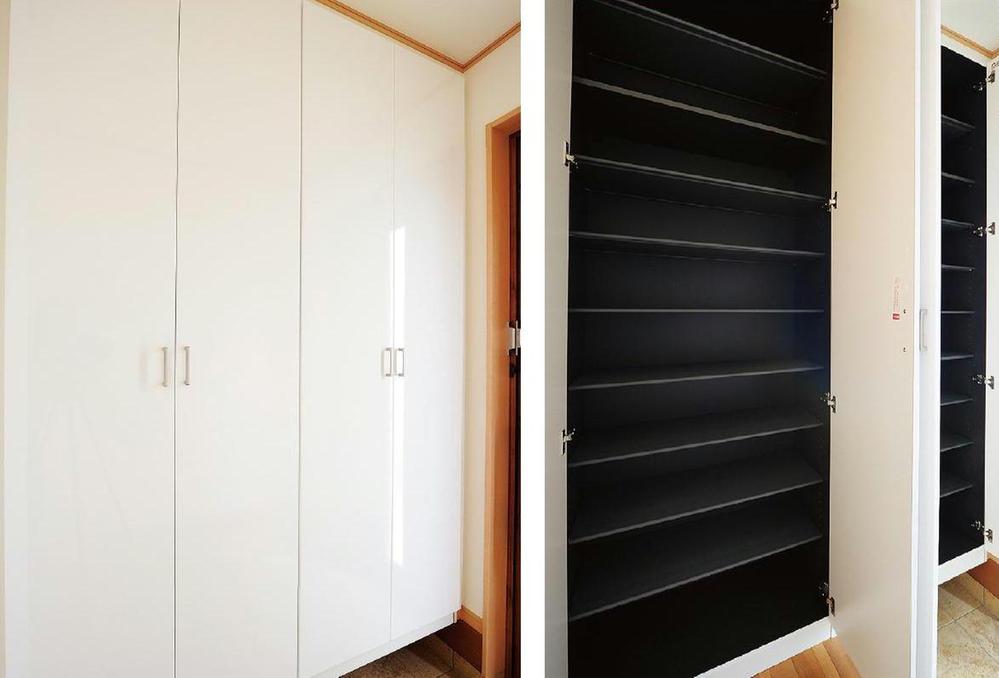 Ceiling height shoe closet
天井高シューズクロゼット
Non-living roomリビング以外の居室 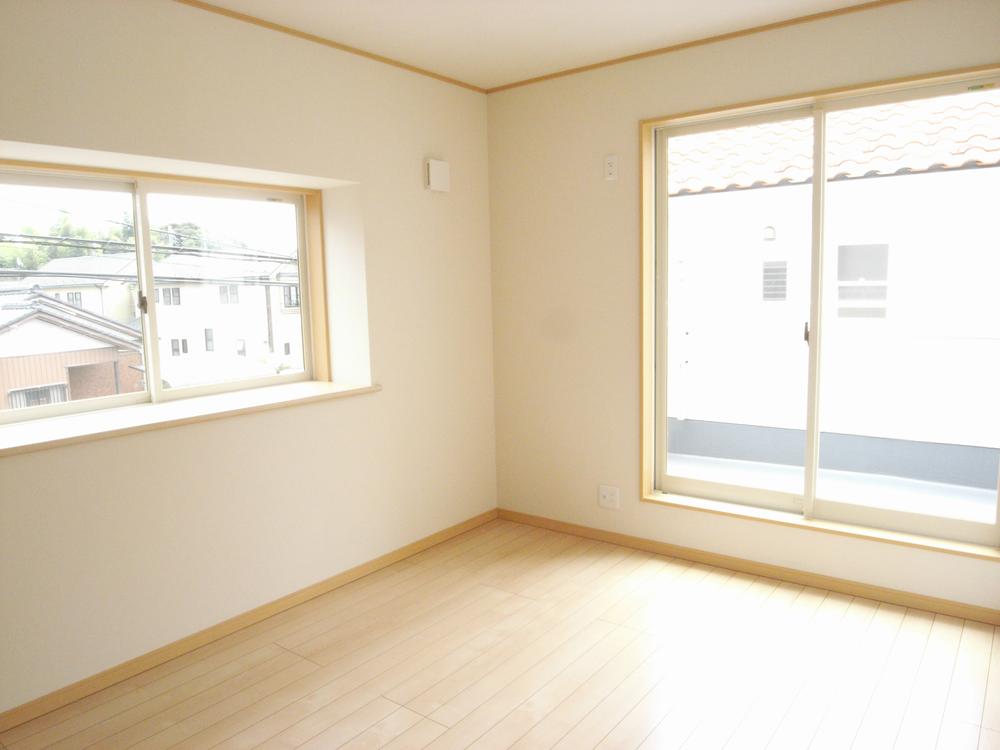 Room same specifications
居室同仕様
Primary school小学校 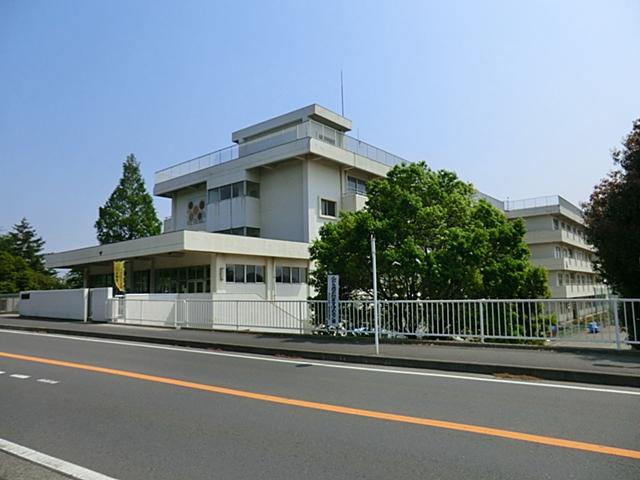 Zama Municipal Tatsunodai to elementary school 560m
座間市立立野台小学校まで560m
Kindergarten ・ Nursery幼稚園・保育園 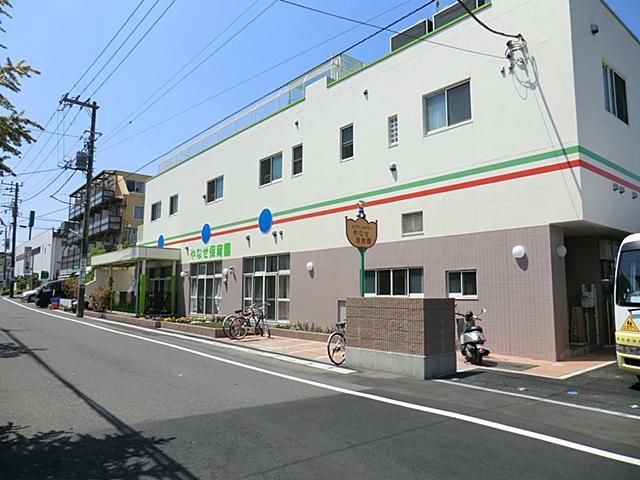 Yanase 350m to nursery school
やなせ保育園まで350m
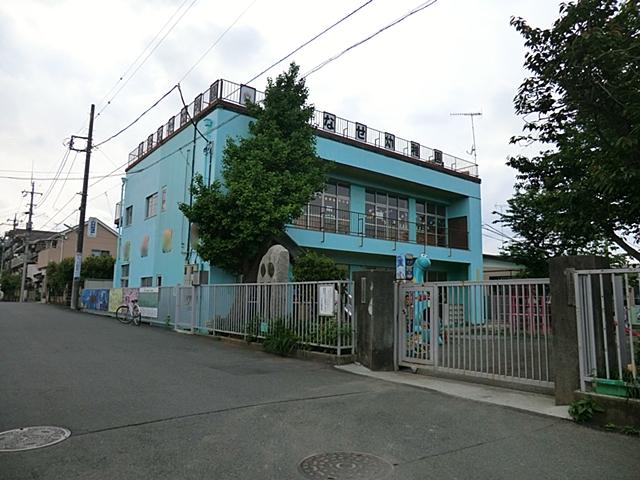 Yanase 630m to kindergarten
やなせ幼稚園まで630m
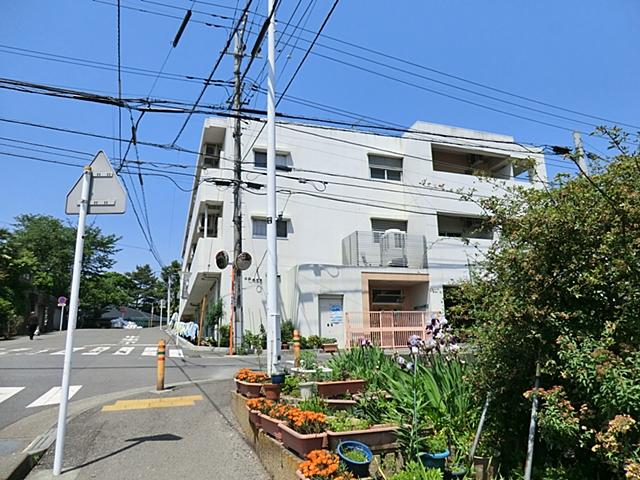 Zama healthy until the nursery 620m
座間すこやか保育園まで620m
Park公園 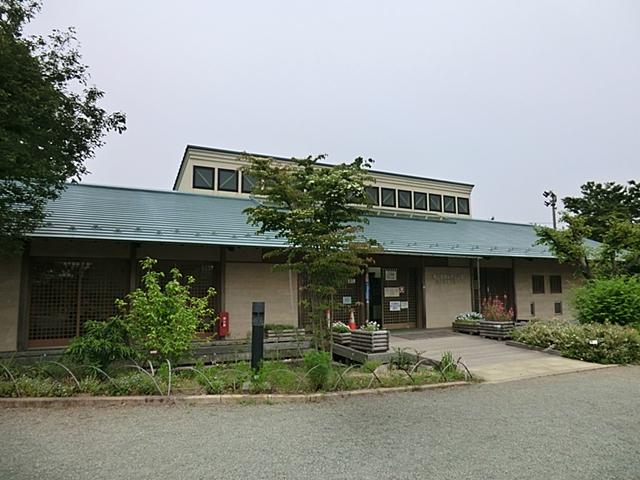 800m until Prefectural Zama Yato Mountain Park
県立座間谷戸山公園まで800m
Local photos, including front road前面道路含む現地写真 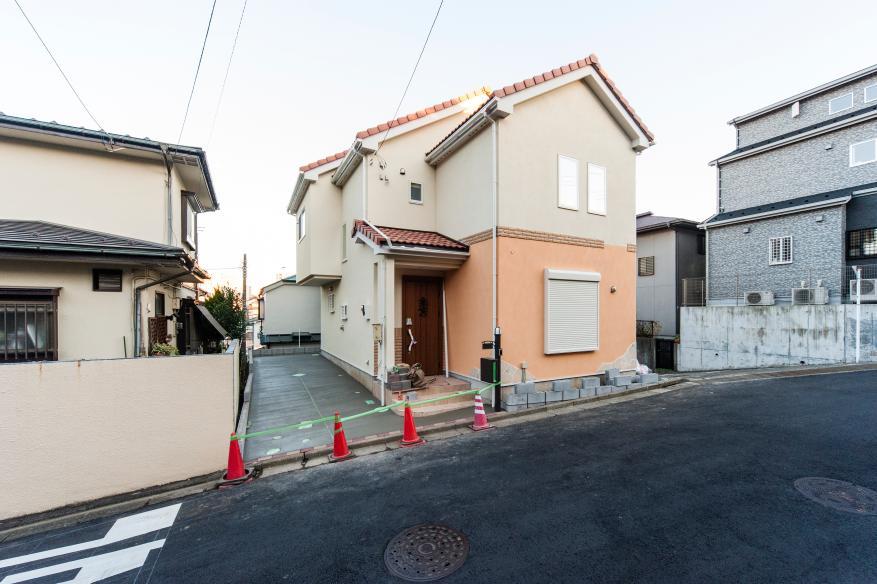 Local (12 May 2013) Shooting
現地(2013年12月)撮影
Other Equipmentその他設備 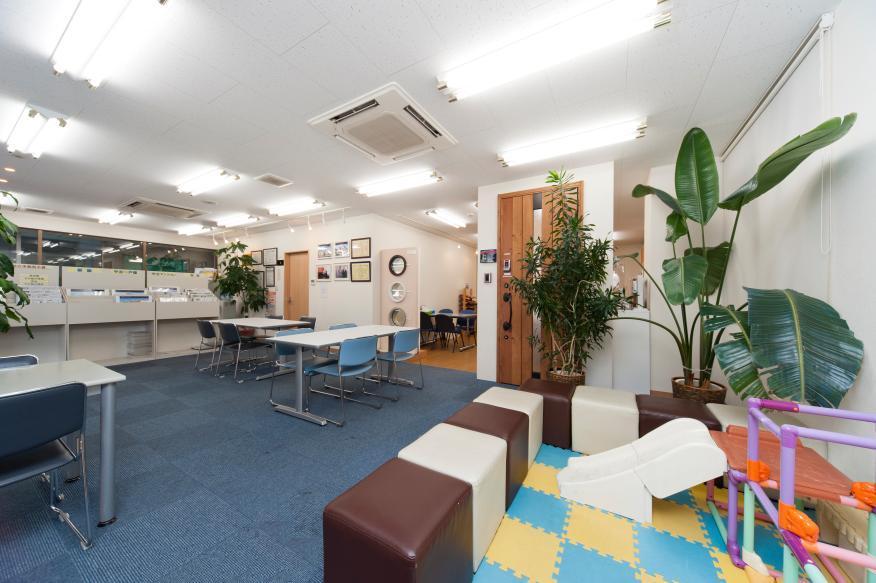 Ikamu Hashimoto showrooms
イーカム橋本ショールーム
Location
|















