New Homes » Kanto » Kanagawa Prefecture » Zama City
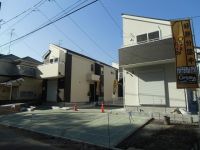 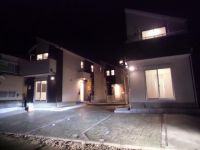
| | Zama City, Kanagawa Prefecture 神奈川県座間市 |
| Sagami Railway Main Line "Kashiwadai" walk 11 minutes 相鉄本線「かしわ台」歩11分 |
| Face-to-face kitchen, LDK18 tatami mats or more, Living stairs, Parking two Allowed, Dish washing dryer, Pre-ground survey, System kitchen, Bathroom Dryer, All room storageese-style room, Washbasin with shower, Toilet 2 places 対面式キッチン、LDK18畳以上、リビング階段、駐車2台可、食器洗乾燥機、地盤調査済、システムキッチン、浴室乾燥機、全居室収納、和室、シャワー付洗面台、トイレ2ヶ所 |
| Face-to-face kitchen, LDK18 tatami mats or more, Living stairs, Parking two Allowed, Dish washing dryer, Pre-ground survey, System kitchen, Bathroom Dryer, All room storageese-style room, Washbasin with shower, Toilet 2 places, Bathroom 1 tsubo or more, 2-story, Double-glazing, Warm water washing toilet seat, Underfloor Storage, The window in the bathroom, TV monitor interphone, Water filter, Storeroom 対面式キッチン、LDK18畳以上、リビング階段、駐車2台可、食器洗乾燥機、地盤調査済、システムキッチン、浴室乾燥機、全居室収納、和室、シャワー付洗面台、トイレ2ヶ所、浴室1坪以上、2階建、複層ガラス、温水洗浄便座、床下収納、浴室に窓、TVモニタ付インターホン、浄水器、納戸 |
Features pickup 特徴ピックアップ | | Pre-ground survey / Parking two Allowed / LDK18 tatami mats or more / System kitchen / Bathroom Dryer / All room storage / Japanese-style room / Washbasin with shower / Face-to-face kitchen / Toilet 2 places / Bathroom 1 tsubo or more / 2-story / Double-glazing / Warm water washing toilet seat / Underfloor Storage / The window in the bathroom / TV monitor interphone / Dish washing dryer / Water filter / Living stairs / Storeroom 地盤調査済 /駐車2台可 /LDK18畳以上 /システムキッチン /浴室乾燥機 /全居室収納 /和室 /シャワー付洗面台 /対面式キッチン /トイレ2ヶ所 /浴室1坪以上 /2階建 /複層ガラス /温水洗浄便座 /床下収納 /浴室に窓 /TVモニタ付インターホン /食器洗乾燥機 /浄水器 /リビング階段 /納戸 | Price 価格 | | 32,800,000 yen ~ 34,800,000 yen 3280万円 ~ 3480万円 | Floor plan 間取り | | 3LDK + S (storeroom) ~ 4LDK 3LDK+S(納戸) ~ 4LDK | Units sold 販売戸数 | | 3 units 3戸 | Total units 総戸数 | | 4 units 4戸 | Land area 土地面積 | | 103.33 sq m ~ 125.1 sq m (measured) 103.33m2 ~ 125.1m2(実測) | Building area 建物面積 | | 90.17 sq m ~ 92.34 sq m (measured) 90.17m2 ~ 92.34m2(実測) | Completion date 完成時期(築年月) | | 2013 early December 2013年12月初旬 | Address 住所 | | Zama City, Kanagawa Prefecture Minamikurihara 6-22 神奈川県座間市南栗原6-22 | Traffic 交通 | | Sagami Railway Main Line "Kashiwadai" walk 11 minutes
Sagami Railway Main Line "Sagamino" walk 24 minutes
Odawara Line Odakyu "Zama" walk 25 minutes 相鉄本線「かしわ台」歩11分
相鉄本線「さがみ野」歩24分
小田急小田原線「座間」歩25分
| Related links 関連リンク | | [Related Sites of this company] 【この会社の関連サイト】 | Person in charge 担当者より | | [Regarding this property.] Each Building car space Thank 2 car! Site area up to 38 square meters! For completion already, Preview available. By all means please see once! 【この物件について】各号棟カースペース2台分ございます!敷地面積最大38坪!完成済の為、内覧可能です。是非一度ご覧ください! | Contact お問い合せ先 | | TEL: 0800-603-2626 [Toll free] mobile phone ・ Also available from PHS
Caller ID is not notified
Please contact the "saw SUUMO (Sumo)"
If it does not lead, If the real estate company TEL:0800-603-2626【通話料無料】携帯電話・PHSからもご利用いただけます
発信者番号は通知されません
「SUUMO(スーモ)を見た」と問い合わせください
つながらない方、不動産会社の方は
| Building coverage, floor area ratio 建ぺい率・容積率 | | Building coverage: 50%, Volume ratio: 100% 建ぺい率:50%、容積率:100% | Time residents 入居時期 | | Consultation 相談 | Land of the right form 土地の権利形態 | | Ownership 所有権 | Use district 用途地域 | | One low-rise 1種低層 | Land category 地目 | | Residential land 宅地 | Company profile 会社概要 | | <Mediation> Governor of Kanagawa Prefecture (5) No. 021251 (Corporation) All Japan Real Estate Association (Corporation) metropolitan area real estate Fair Trade Council member Century 21 (Ltd.) stylish home sales Division 1 Yubinbango242-0021 Yamato-shi, Kanagawa center 7-5-28 <仲介>神奈川県知事(5)第021251号(公社)全日本不動産協会会員 (公社)首都圏不動産公正取引協議会加盟センチュリー21(株)スタイリッシュホーム営業1課〒242-0021 神奈川県大和市中央7-5-28 |
Local appearance photo現地外観写真 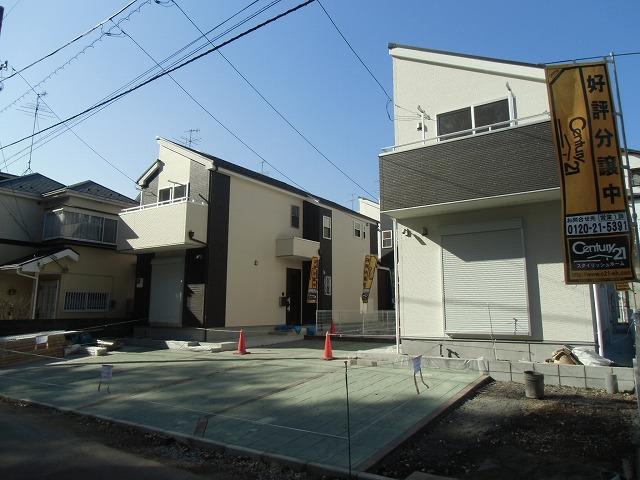 Local (12 May 2013) shooting was all building completed! Preview available!
現地(2013年12月)撮影全棟完成しました!内覧可能です!
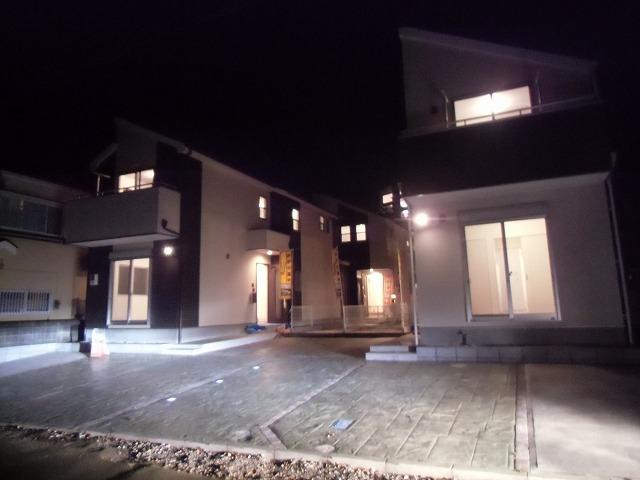 Local (12 May 2013) Shooting Light up design outside 構仕 like!
現地(2013年12月)撮影
ライトアップデザイン外構仕様!
Local photos, including front road前面道路含む現地写真 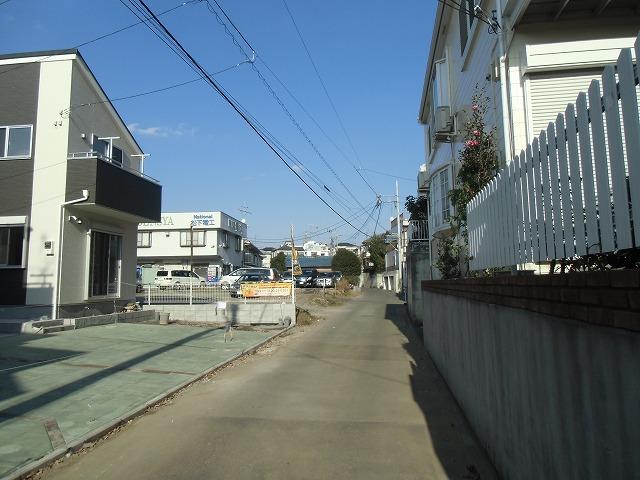 Local (12 May 2013) Shooting
現地(2013年12月)撮影
Floor plan間取り図 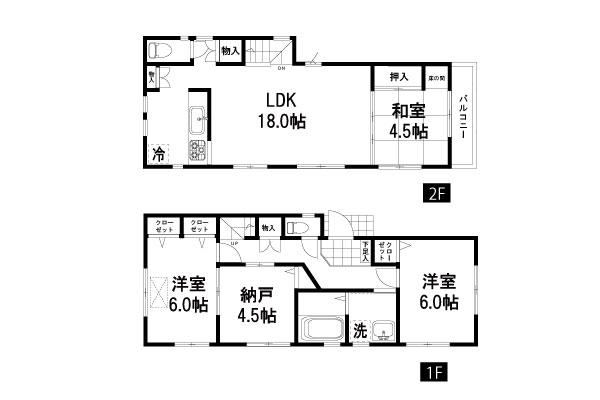 (A Building), Price 33,800,000 yen, 4LDK, Land area 105.01 sq m , Building area 90.17 sq m
(A号棟)、価格3380万円、4LDK、土地面積105.01m2、建物面積90.17m2
Local appearance photo現地外観写真 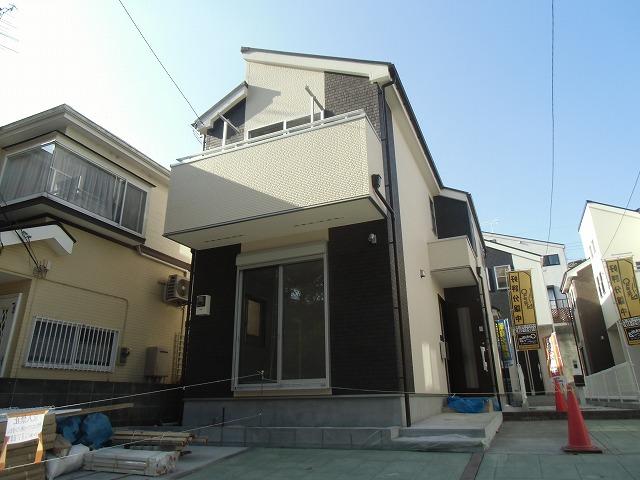 Local (12 May 2013) Shooting A Building
現地(2013年12月)撮影
A号棟
Livingリビング 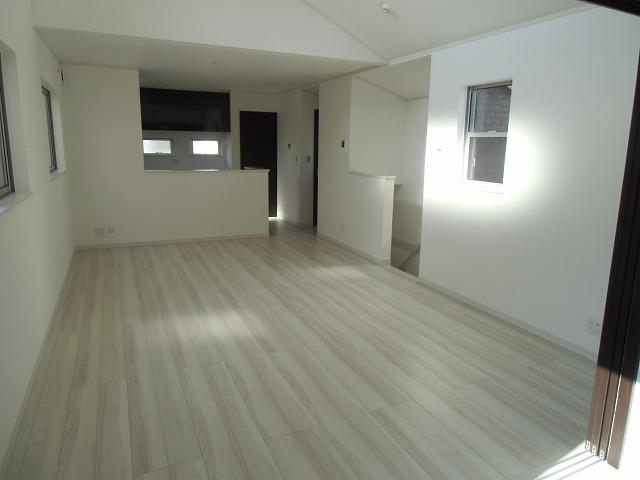 Indoor (12 May 2013) Shooting
室内(2013年12月)撮影
Bathroom浴室 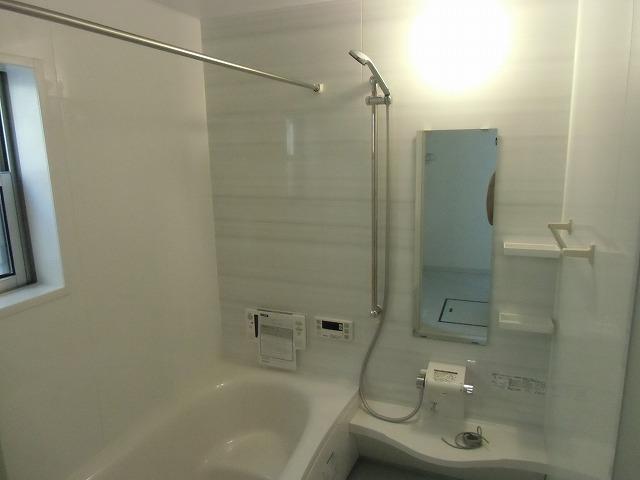 Indoor (12 May 2013) Shooting
室内(2013年12月)撮影
Kitchenキッチン 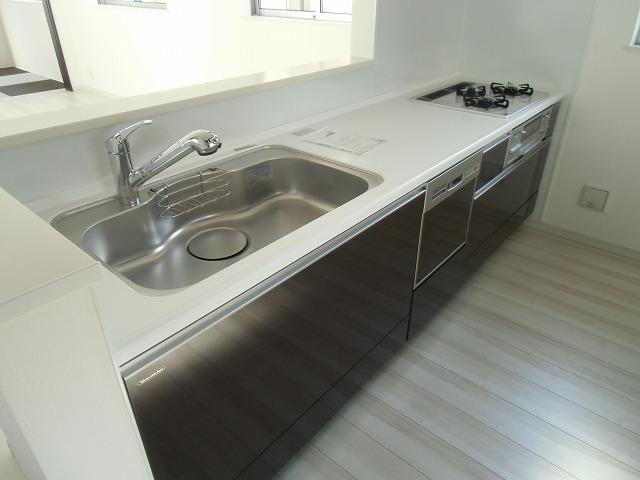 Indoor (12 May 2013) Shooting
室内(2013年12月)撮影
Non-living roomリビング以外の居室 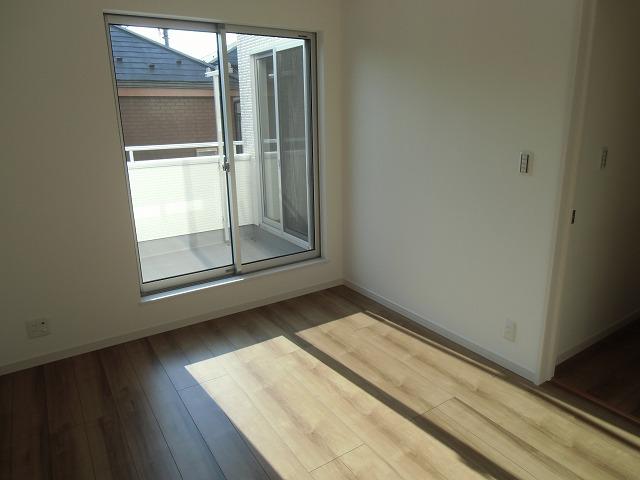 Indoor (12 May 2013) Shooting
室内(2013年12月)撮影
Parking lot駐車場 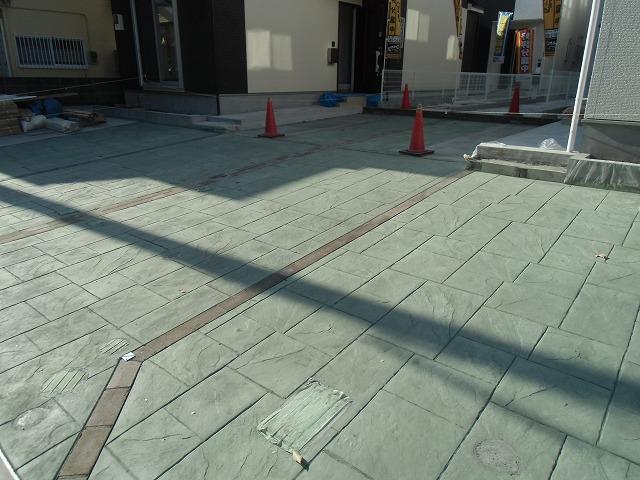 Local (12 May 2013) Shooting
現地(2013年12月)撮影
Supermarketスーパー 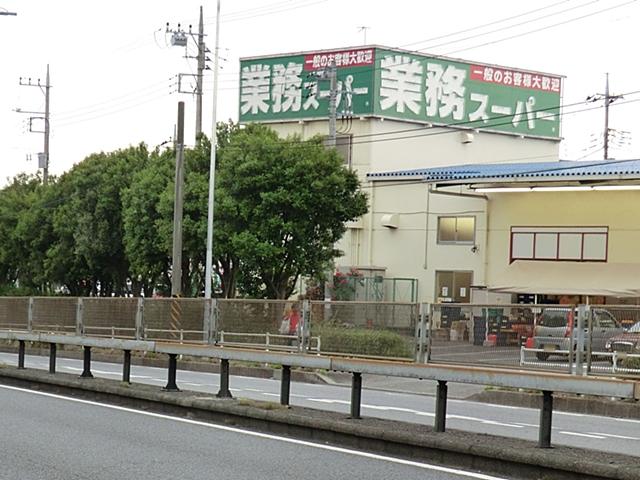 350m to business super
業務スーパーまで350m
Other introspectionその他内観 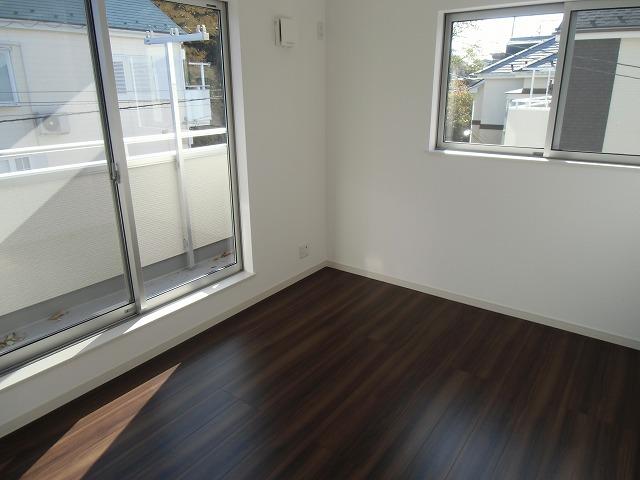 Indoor (12 May 2013) Shooting
室内(2013年12月)撮影
Otherその他 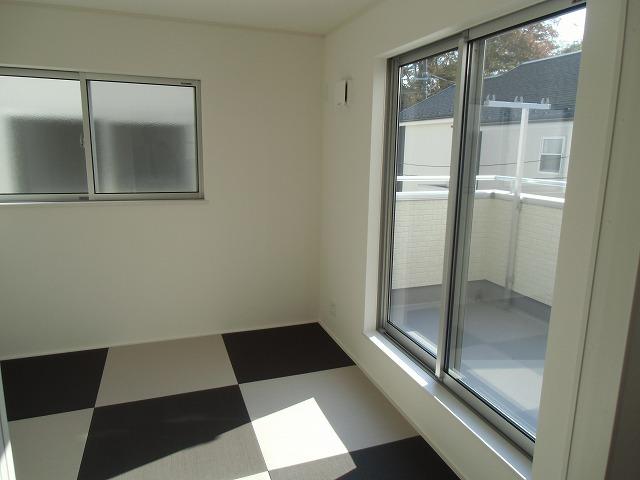 C Building
C号棟
Floor plan間取り図 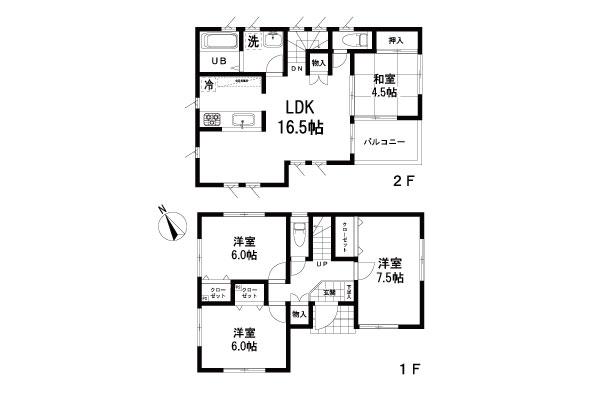 (C Building), Price 32,800,000 yen, 4LDK, Land area 125.1 sq m , Building area 92.34 sq m
(C号棟)、価格3280万円、4LDK、土地面積125.1m2、建物面積92.34m2
Local appearance photo現地外観写真 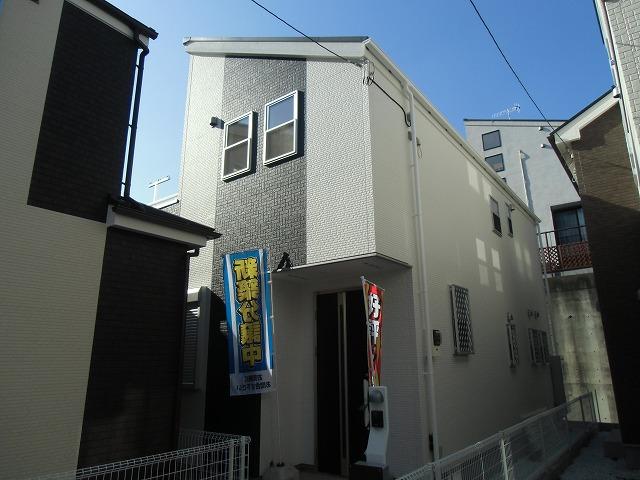 Local (12 May 2013) Shooting
現地(2013年12月)撮影
Livingリビング 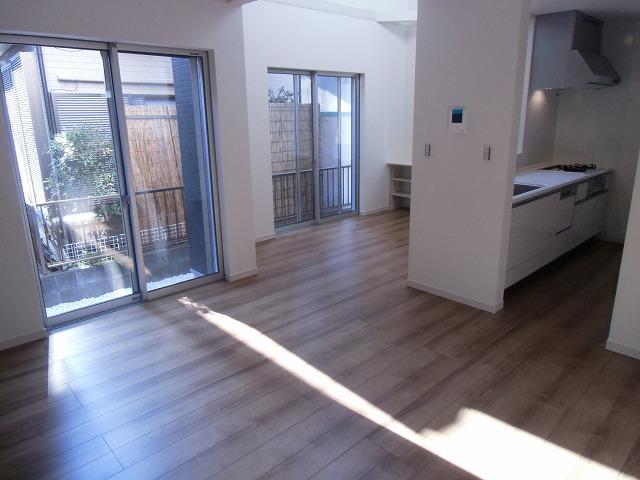 Indoor (12 May 2013) Shooting
室内(2013年12月)撮影
Bathroom浴室 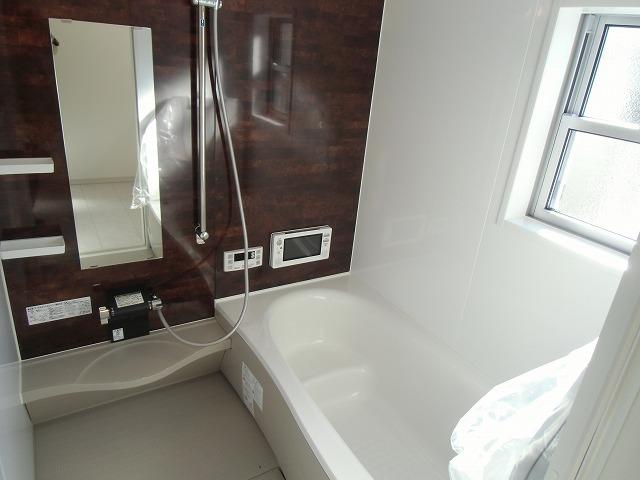 Indoor (12 May 2013) Shooting
室内(2013年12月)撮影
Kitchenキッチン 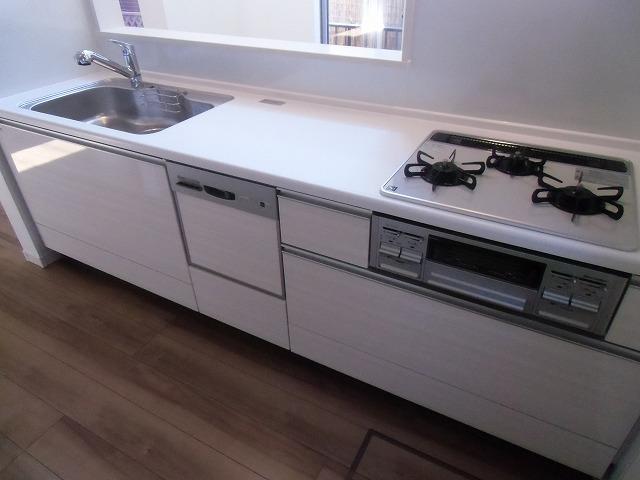 Indoor (12 May 2013) Shooting
室内(2013年12月)撮影
Kindergarten ・ Nursery幼稚園・保育園 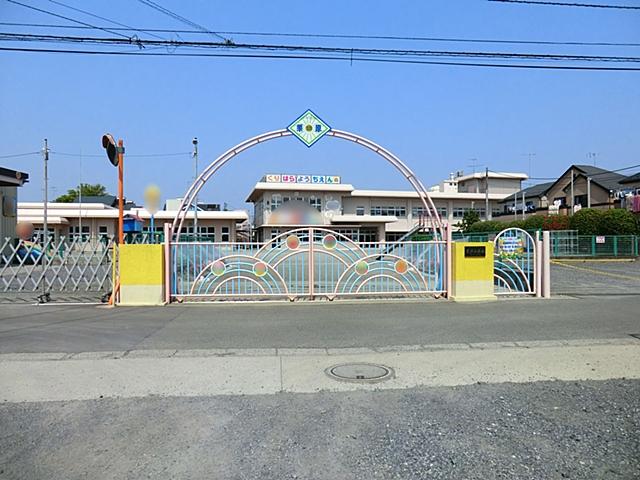 1000m to Kurihara kindergarten
栗原幼稚園まで1000m
Floor plan間取り図 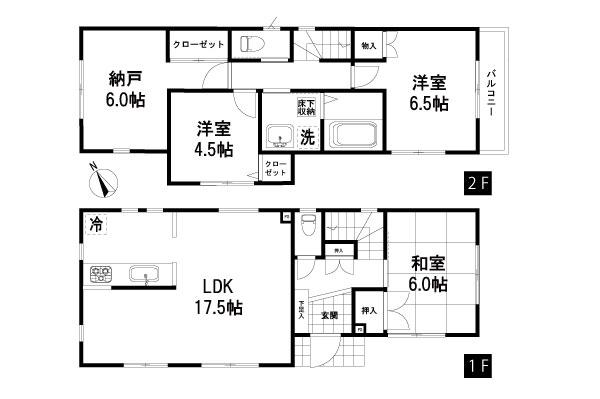 (D Building), Price 34,800,000 yen, 4LDK, Land area 103.33 sq m , Building area 91.92 sq m
(D号棟)、価格3480万円、4LDK、土地面積103.33m2、建物面積91.92m2
Local appearance photo現地外観写真 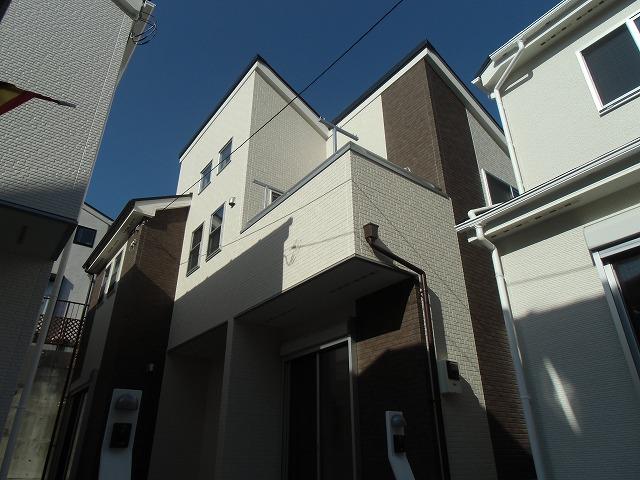 Local (12 May 2013) Shooting
現地(2013年12月)撮影
Location
|






















