New Homes » Kanto » Kanagawa Prefecture » Zama City
 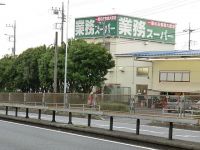
| | Zama City, Kanagawa Prefecture 神奈川県座間市 |
| Odawara Line Odakyu "Zama" walk 15 minutes 小田急小田原線「座間」歩15分 |
| Construction housing performance with evaluation, Design house performance with evaluation, Long-term high-quality housing, Pre-ground survey, Parking two Allowed, System kitchen, All room storage, Siemens south road, A quiet residential area, Corner lotese-style room, Washbasin with shower 建設住宅性能評価付、設計住宅性能評価付、長期優良住宅、地盤調査済、駐車2台可、システムキッチン、全居室収納、南側道路面す、閑静な住宅地、角地、和室、シャワー付洗面台 |
| Good day for the southwest corner lot (1 Building)! ! There possible Building Car space 2 cars (by car). Close to, Because there is a large supermarket, You can send a fulfilling life! ! 南西角地(1号棟)の為日当り良好!!可号棟カースペース2台分(車種による)ございます。近隣には、大型スーパーがある為、充実した生活を送れますよ!! |
Features pickup 特徴ピックアップ | | Construction housing performance with evaluation / Design house performance with evaluation / Long-term high-quality housing / Pre-ground survey / Parking two Allowed / System kitchen / All room storage / Siemens south road / A quiet residential area / Corner lot / Japanese-style room / Washbasin with shower / Face-to-face kitchen / Toilet 2 places / Bathroom 1 tsubo or more / 2-story / Double-glazing / Warm water washing toilet seat / Underfloor Storage / The window in the bathroom / TV monitor interphone / All living room flooring / Southwestward / City gas / All rooms are two-sided lighting 建設住宅性能評価付 /設計住宅性能評価付 /長期優良住宅 /地盤調査済 /駐車2台可 /システムキッチン /全居室収納 /南側道路面す /閑静な住宅地 /角地 /和室 /シャワー付洗面台 /対面式キッチン /トイレ2ヶ所 /浴室1坪以上 /2階建 /複層ガラス /温水洗浄便座 /床下収納 /浴室に窓 /TVモニタ付インターホン /全居室フローリング /南西向き /都市ガス /全室2面採光 | Price 価格 | | 31,800,000 yen ~ 33,800,000 yen 3180万円 ~ 3380万円 | Floor plan 間取り | | 4LDK 4LDK | Units sold 販売戸数 | | 2 units 2戸 | Total units 総戸数 | | 2 units 2戸 | Land area 土地面積 | | 128.29 sq m ~ 130.43 sq m (measured) 128.29m2 ~ 130.43m2(実測) | Building area 建物面積 | | 92.32 sq m ~ 93.56 sq m (measured) 92.32m2 ~ 93.56m2(実測) | Completion date 完成時期(築年月) | | April 2014 early schedule 2014年4月初旬予定 | Address 住所 | | Zama City, Kanagawa Prefecture Tatsunodai 3-32 神奈川県座間市立野台3-32 | Traffic 交通 | | Odawara Line Odakyu "Zama" walk 15 minutes
Sagami Railway Main Line "Kashiwadai" walk 22 minutes
JR Sagami Line "Iriya" walk 29 minutes 小田急小田原線「座間」歩15分
相鉄本線「かしわ台」歩22分
JR相模線「入谷」歩29分
| Related links 関連リンク | | [Related Sites of this company] 【この会社の関連サイト】 | Person in charge 担当者より | | [Regarding this property.] For the southwest corner lot (1 Building), Open preeminent, Day is good! ! There each Building Car space 2 cars (by car)! ! 【この物件について】南西角地(1号棟)の為、開放感抜群、日当り良好です!!各号棟カースペース2台分(車種による)ございます!! | Contact お問い合せ先 | | TEL: 0800-603-2626 [Toll free] mobile phone ・ Also available from PHS
Caller ID is not notified
Please contact the "saw SUUMO (Sumo)"
If it does not lead, If the real estate company TEL:0800-603-2626【通話料無料】携帯電話・PHSからもご利用いただけます
発信者番号は通知されません
「SUUMO(スーモ)を見た」と問い合わせください
つながらない方、不動産会社の方は
| Building coverage, floor area ratio 建ぺい率・容積率 | | Building coverage: 50%, Volume ratio: 100% 建ぺい率:50%、容積率:100% | Time residents 入居時期 | | Mid-April, 2014 2014年4月中旬予定 | Land of the right form 土地の権利形態 | | Ownership 所有権 | Use district 用途地域 | | One low-rise 1種低層 | Land category 地目 | | Residential land 宅地 | Other limitations その他制限事項 | | Site area minimum Yes, Building Agreement Yes 敷地面積最低限度有、建築協定有 | Overview and notices その他概要・特記事項 | | Building confirmation number: HPA-13-07689-1 建築確認番号:HPA-13-07689-1 | Company profile 会社概要 | | <Mediation> Governor of Kanagawa Prefecture (5) No. 021251 (Corporation) All Japan Real Estate Association (Corporation) metropolitan area real estate Fair Trade Council member Century 21 (Ltd.) stylish home sales Division 1 Yubinbango242-0021 Yamato-shi, Kanagawa center 7-5-28 <仲介>神奈川県知事(5)第021251号(公社)全日本不動産協会会員 (公社)首都圏不動産公正取引協議会加盟センチュリー21(株)スタイリッシュホーム営業1課〒242-0021 神奈川県大和市中央7-5-28 |
Floor plan間取り図 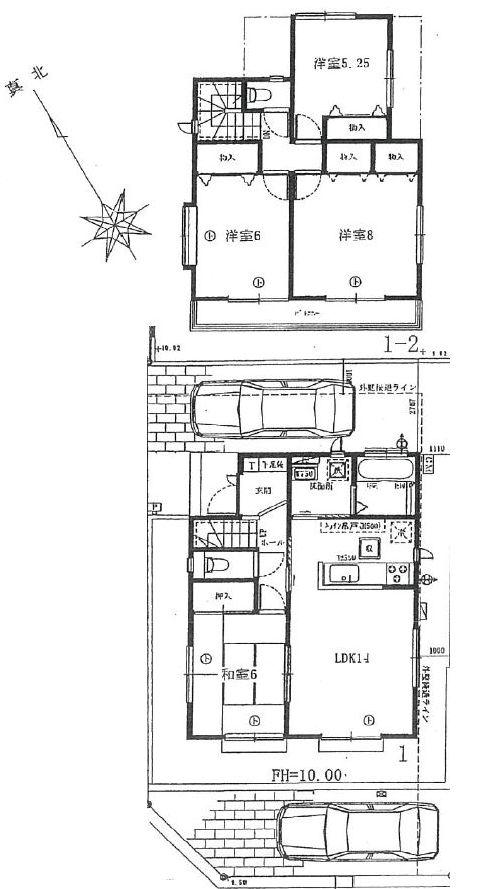 (1 Building), Price 33,800,000 yen, 4LDK, Land area 128.29 sq m , Building area 93.56 sq m
(1号棟)、価格3380万円、4LDK、土地面積128.29m2、建物面積93.56m2
Supermarketスーパー 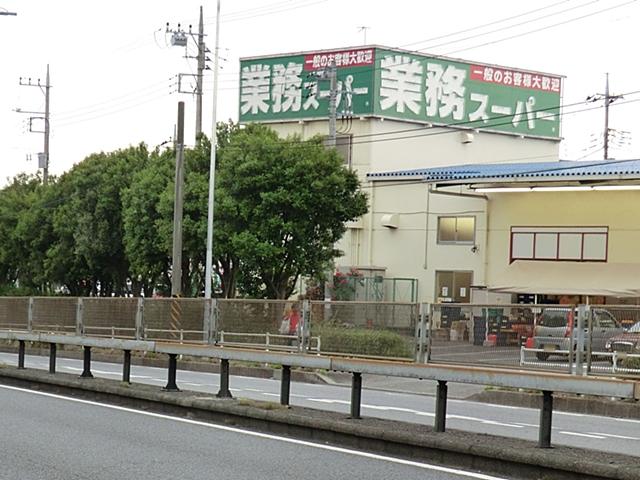 680m to business super
業務スーパーまで680m
The entire compartment Figure全体区画図 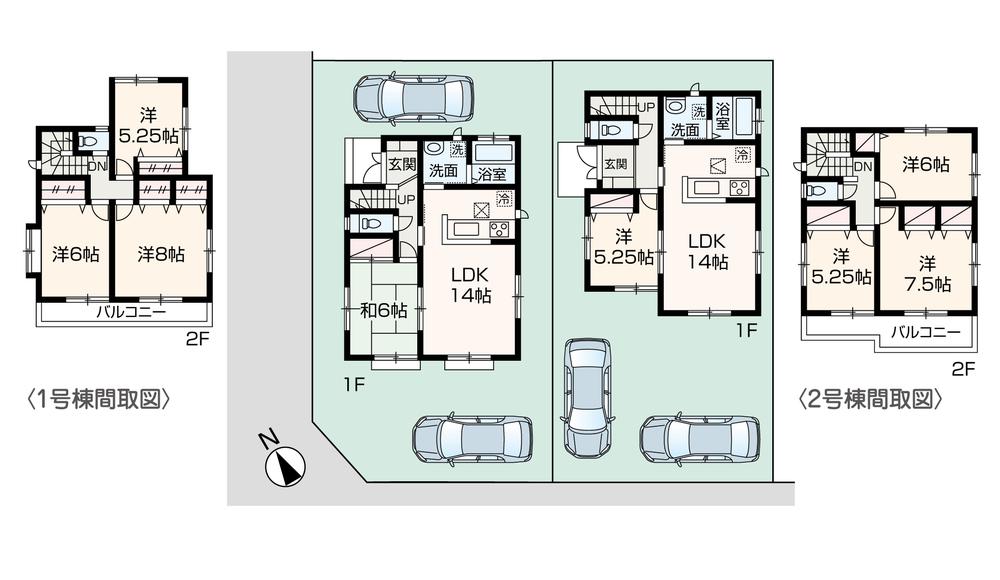 It is spacious 2 car car space! Your family does not inconvenience! !
ゆったりカースペース2台分です!
ご家族も不便しません!!
Floor plan間取り図 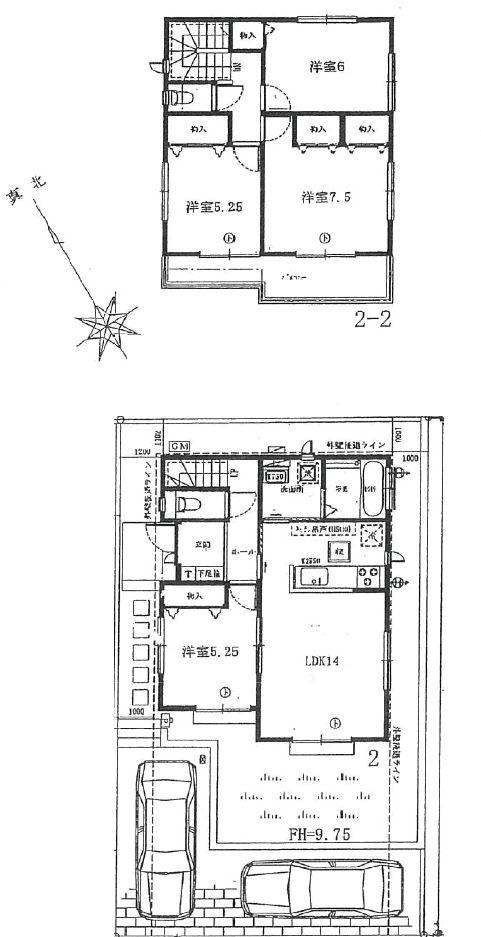 (Building 2), Price 31,800,000 yen, 4LDK, Land area 130.43 sq m , Building area 92.32 sq m
(2号棟)、価格3180万円、4LDK、土地面積130.43m2、建物面積92.32m2
Park公園 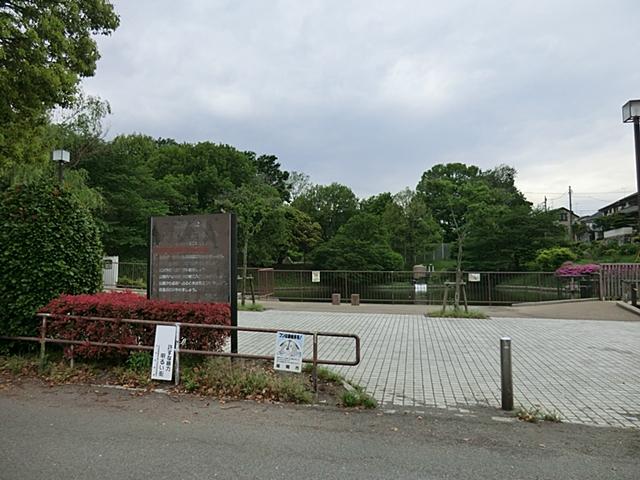 290m until Tatsunodai park
立野台公園まで290m
Kindergarten ・ Nursery幼稚園・保育園 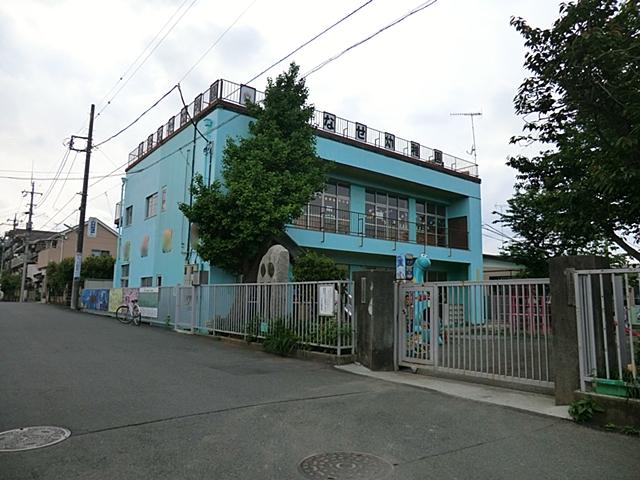 Yanase 900m to kindergarten
やなせ幼稚園まで900m
Hospital病院 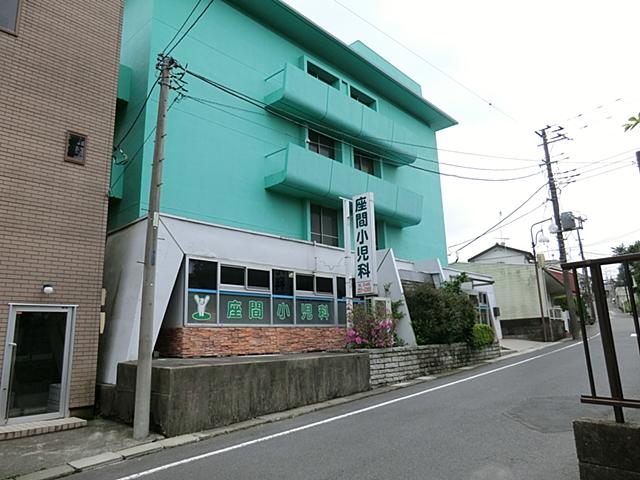 750m to Zama pediatric clinic
座間小児科診療所まで750m
Primary school小学校 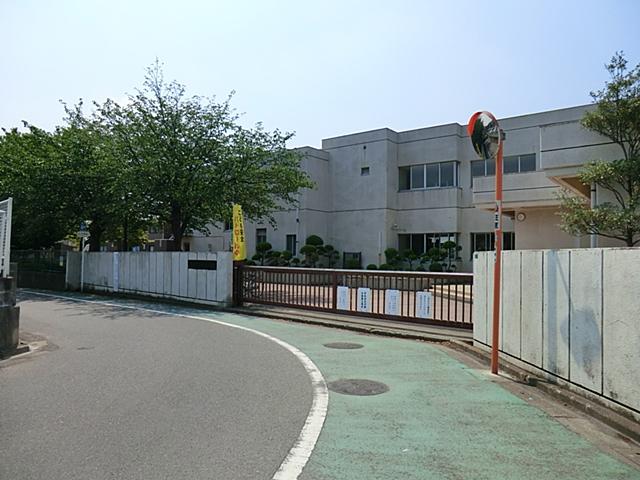 320m until Nakahara elementary school
中原小学校まで320m
Kindergarten ・ Nursery幼稚園・保育園 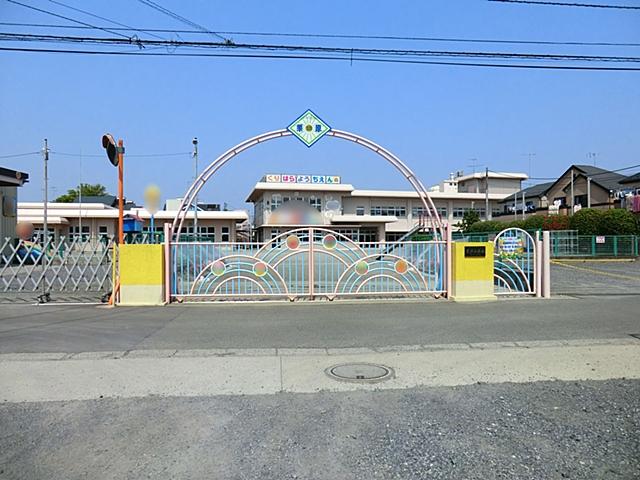 930m to Kurihara kindergarten
栗原幼稚園まで930m
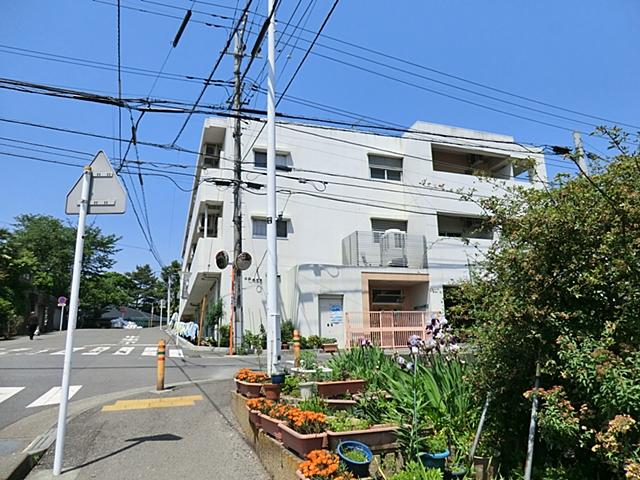 Zama healthy until nursery school 1200m
座間すこやか保育園まで1200m
Supermarketスーパー 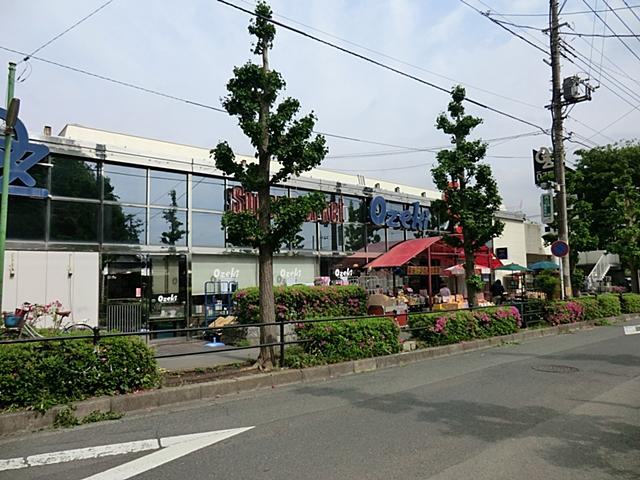 950m to Super Ozeki
スーパーオオゼキまで950m
Hospital病院 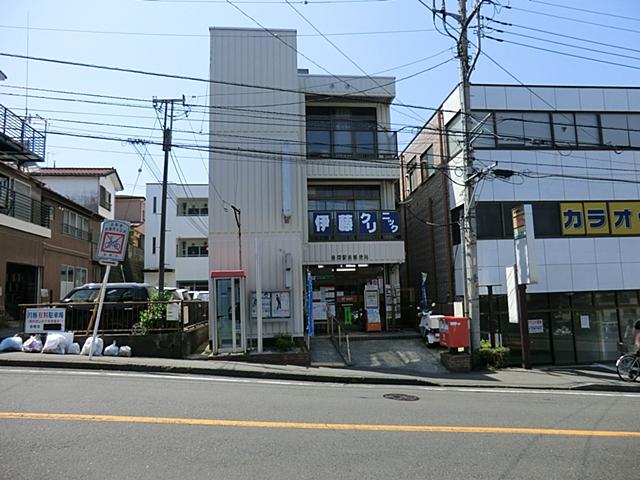 1100m to Ito Clinic
伊藤クリニックまで1100m
Location
|













