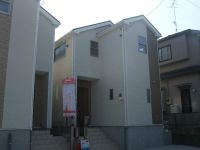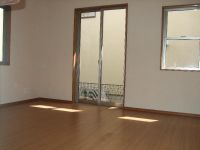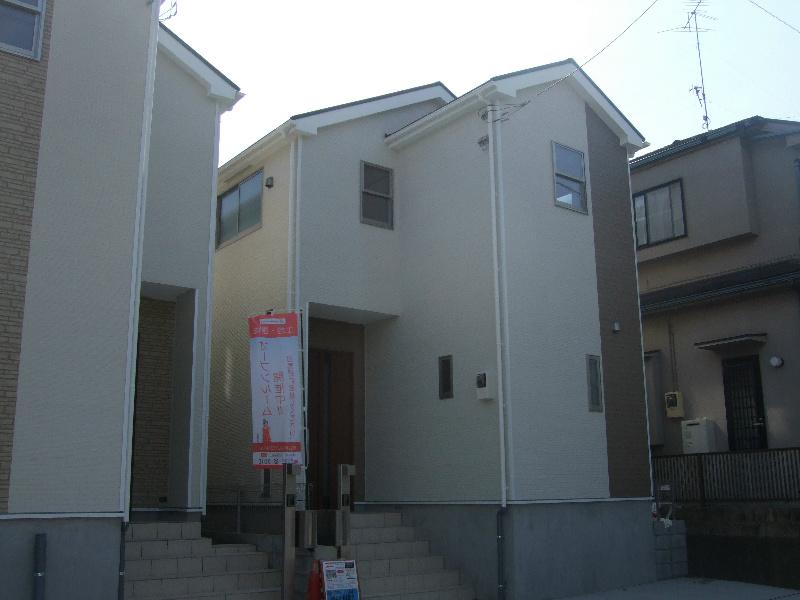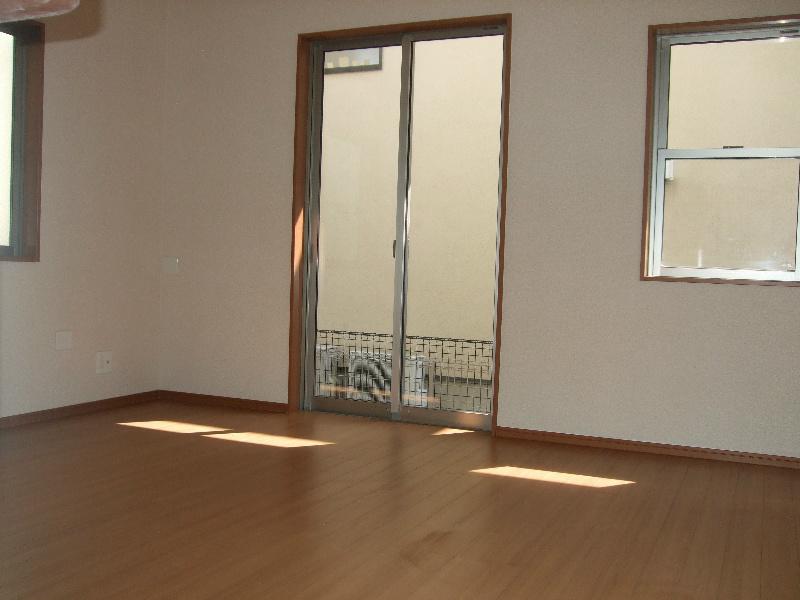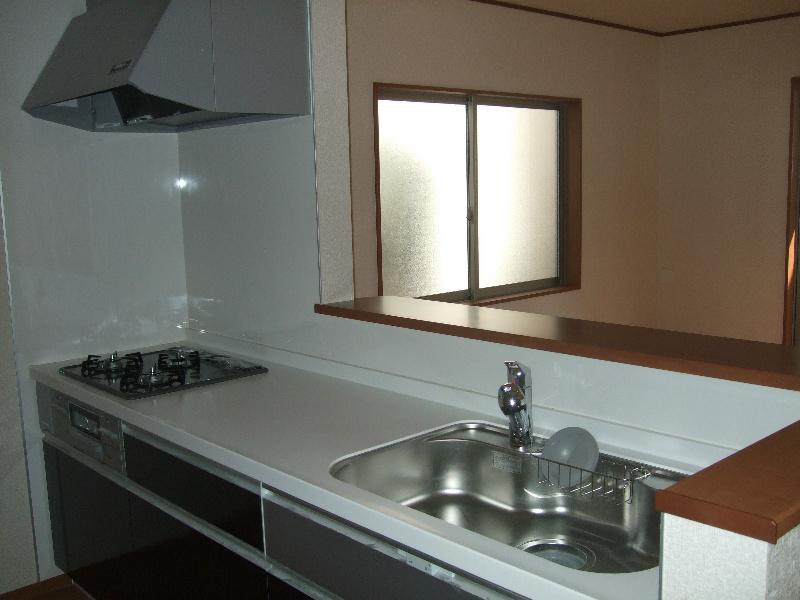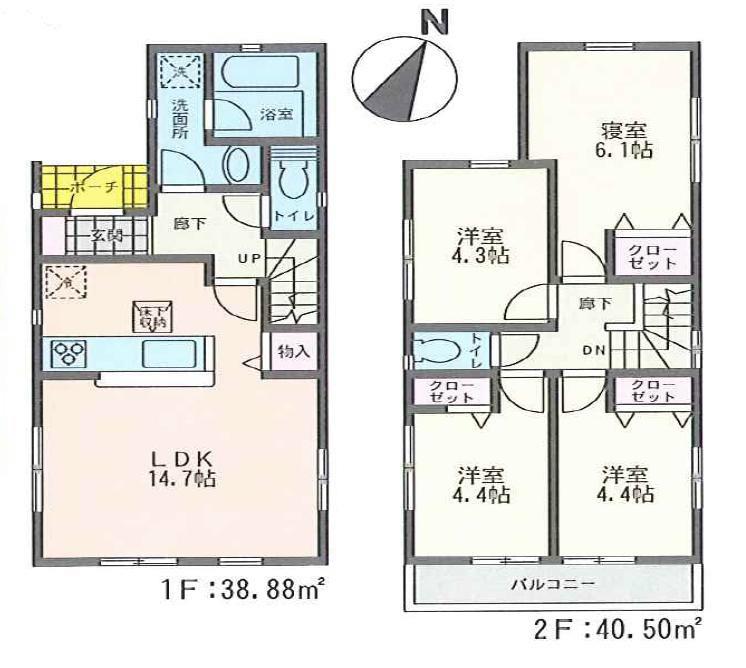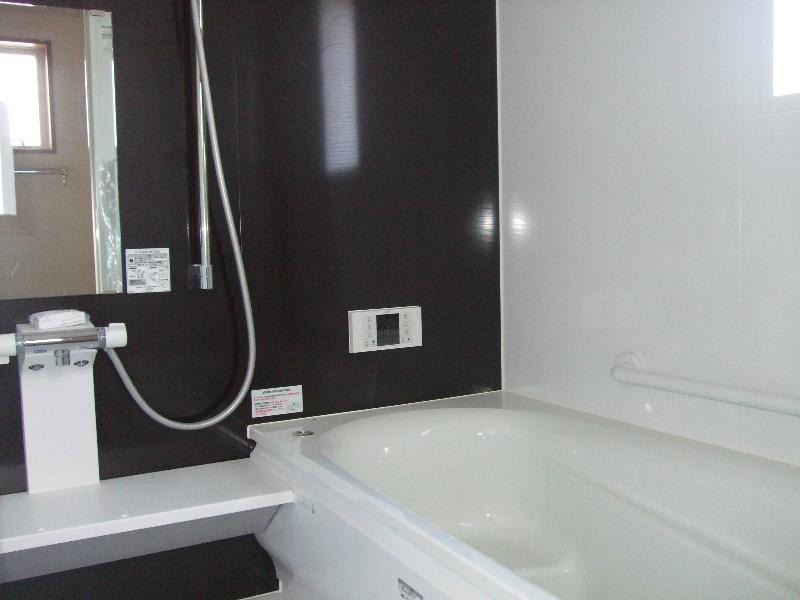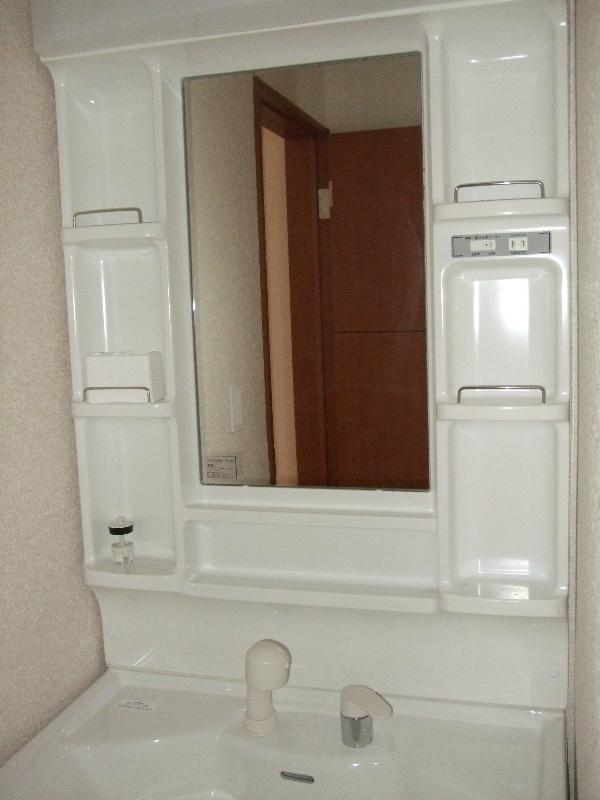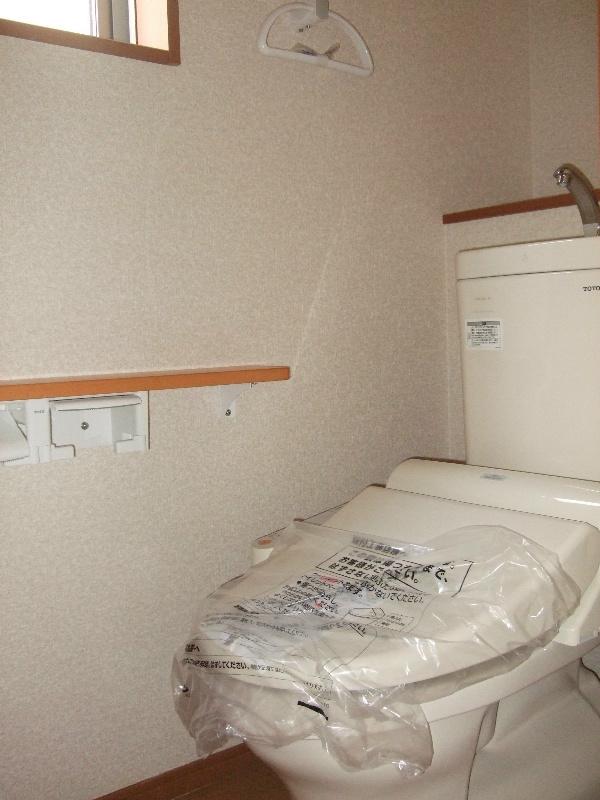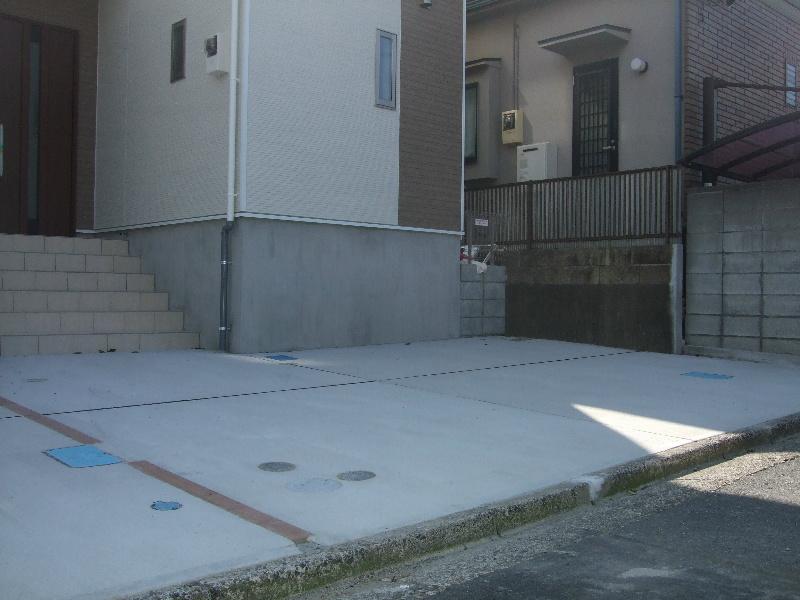|
|
Kanagawa Prefecture Zushi
神奈川県逗子市
|
|
JR Yokosuka Line "Zushi" walk 27 minutes
JR横須賀線「逗子」歩27分
|
|
Residential environment is good for a quiet Zushi Highland subdivision within the land. There are two cars car space. The building, You can preview the room because it has been completed.
閑静な逗子ハイランド分譲地内のため住宅環境良好です。カースペース2台分あります。建物は、完成しているため室内の内覧できます。
|
Features pickup 特徴ピックアップ | | Year Available / Parking two Allowed / 2 along the line more accessible / System kitchen / Bathroom Dryer / Washbasin with shower / Toilet 2 places / Bathroom 1 tsubo or more / 2-story / Double-glazing / Warm water washing toilet seat / TV monitor interphone / Water filter / City gas 年内入居可 /駐車2台可 /2沿線以上利用可 /システムキッチン /浴室乾燥機 /シャワー付洗面台 /トイレ2ヶ所 /浴室1坪以上 /2階建 /複層ガラス /温水洗浄便座 /TVモニタ付インターホン /浄水器 /都市ガス |
Price 価格 | | 28.8 million yen 2880万円 |
Floor plan 間取り | | 4LDK 4LDK |
Units sold 販売戸数 | | 1 units 1戸 |
Land area 土地面積 | | 102.83 sq m (registration) 102.83m2(登記) |
Building area 建物面積 | | 79.38 sq m (registration) 79.38m2(登記) |
Driveway burden-road 私道負担・道路 | | Nothing 無 |
Completion date 完成時期(築年月) | | September 2013 2013年9月 |
Address 住所 | | Kanagawa Prefecture Zushi Hisaki 8 神奈川県逗子市久木8 |
Traffic 交通 | | JR Yokosuka Line "Zushi" walk 27 minutes
Shinjuku line vortex Shonan "Zushi" bus 14 minutes Highland walk 3 minutes
Keikyū Zushi Line "Shin Zushi" bus 14 minutes Highland walk 3 minutes JR横須賀線「逗子」歩27分
湘南新宿ライン宇須「逗子」バス14分ハイランド歩3分
京急逗子線「新逗子」バス14分ハイランド歩3分
|
Person in charge 担当者より | | [Regarding this property.] Residential environment is good per Zushi Highland subdivision residential areas within the. There are two cars car space. 【この物件について】逗子ハイランド分譲住宅地内につき住宅環境良好です。カースペース2台分あります。 |
Contact お問い合せ先 | | TEL: 0800-603-0007 [Toll free] mobile phone ・ Also available from PHS
Caller ID is not notified
Please contact the "saw SUUMO (Sumo)"
If it does not lead, If the real estate company TEL:0800-603-0007【通話料無料】携帯電話・PHSからもご利用いただけます
発信者番号は通知されません
「SUUMO(スーモ)を見た」と問い合わせください
つながらない方、不動産会社の方は
|
Building coverage, floor area ratio 建ぺい率・容積率 | | Fifty percent ・ Hundred percent 50%・100% |
Time residents 入居時期 | | December 2013 2013年12月 |
Land of the right form 土地の権利形態 | | Ownership 所有権 |
Structure and method of construction 構造・工法 | | Wooden 2-story 木造2階建 |
Use district 用途地域 | | One low-rise 1種低層 |
Overview and notices その他概要・特記事項 | | Facilities: Public Water Supply, This sewage, City gas, Building confirmation number: first H25SBC- Make 01056 No. 設備:公営水道、本下水、都市ガス、建築確認番号:第H25SBC-確01056号 |
Company profile 会社概要 | | <Mediation> Governor of Kanagawa Prefecture (10) Article 010799 No. Usui Home Co., Ltd. Zushi shop Yubinbango249-0006 Kanagawa Prefecture Zushi Zushi 4-1-2 <仲介>神奈川県知事(10)第010799号ウスイホーム(株)逗子店〒249-0006 神奈川県逗子市逗子4-1-2 |
