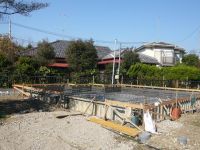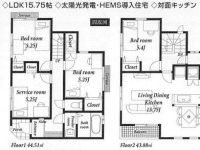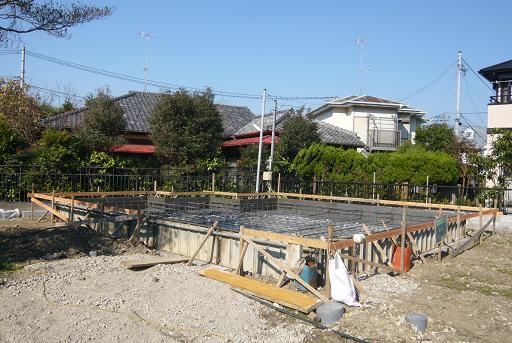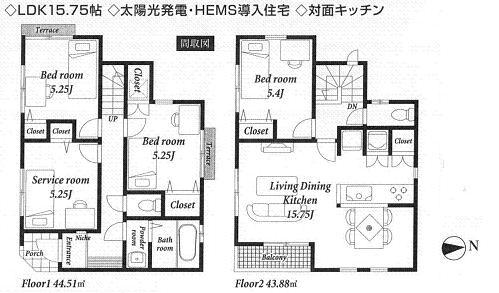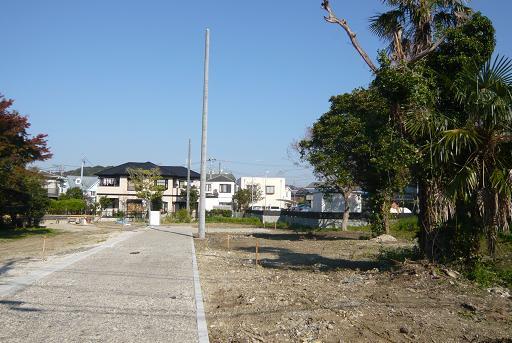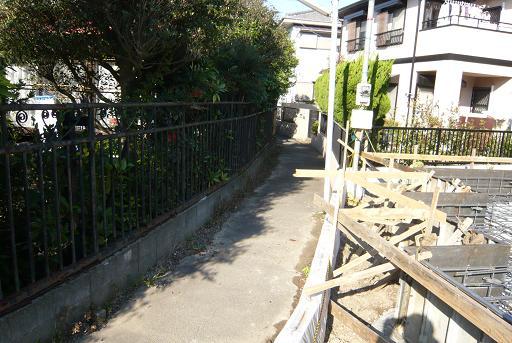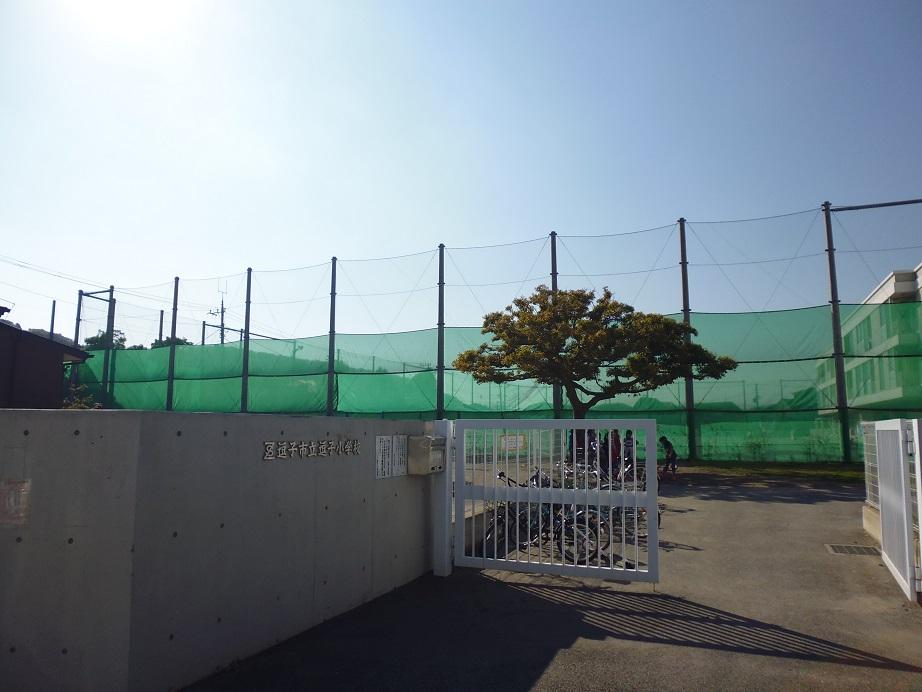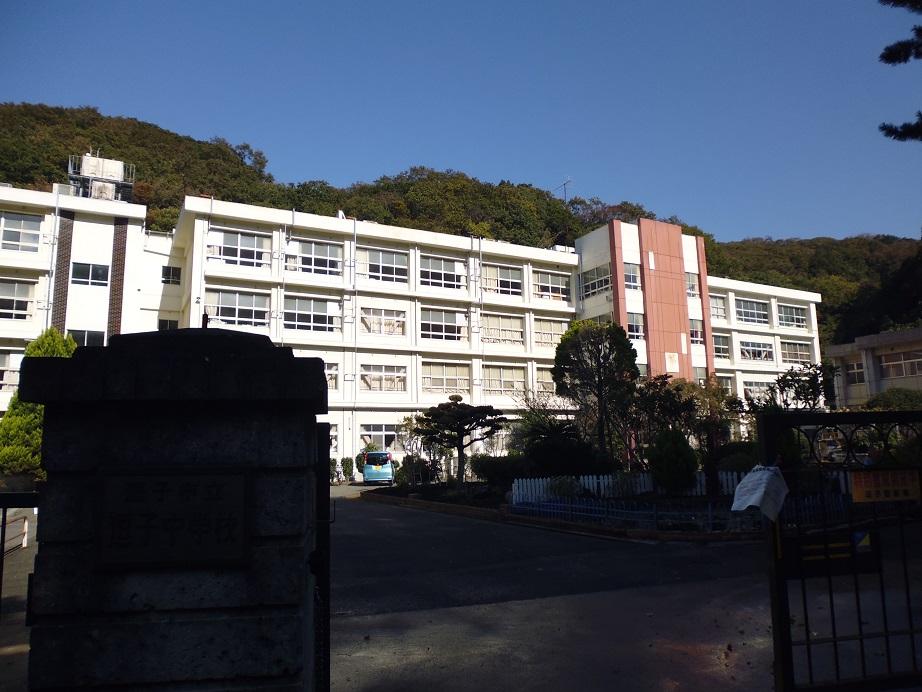|
|
Kanagawa Prefecture Zushi
神奈川県逗子市
|
|
JR Yokosuka Line "Zushi" walk 8 minutes
JR横須賀線「逗子」歩8分
|
|
Living environment good quiet residential area! Many close to commercial premises to walk in the flat to the station, 2-wire 2 stations available and convenience ・ Life flights is good!
住環境良好な閑静な住宅地!駅まで平坦で歩け近隣に商業施設も多く、2線2駅利用可能で利便性・生活便良好です!
|
|
■ Large-scale development subdivision! ■ Fully equipped ・ Specifications housing ・ Flat 35S Available ■ Flat to the station! JR Yokosuka Line ・ Both Keikyū Zushi Line station of origin Available!
■大型開発分譲地!■充実した設備・仕様住宅・フラット35S利用可■駅まで平坦!JR横須賀線・京急逗子線とも始発駅利用可!
|
Features pickup 特徴ピックアップ | | Corresponding to the flat-35S / It is close to the city / System kitchen / Flat to the station / A quiet residential area / LDK15 tatami mats or more / Face-to-face kitchen / Toilet 2 places / Bathroom 1 tsubo or more / 2-story / Water filter / Flat terrain フラット35Sに対応 /市街地が近い /システムキッチン /駅まで平坦 /閑静な住宅地 /LDK15畳以上 /対面式キッチン /トイレ2ヶ所 /浴室1坪以上 /2階建 /浄水器 /平坦地 |
Price 価格 | | 32,800,000 yen 3280万円 |
Floor plan 間取り | | 4LDK 4LDK |
Units sold 販売戸数 | | 1 units 1戸 |
Total units 総戸数 | | 1 units 1戸 |
Land area 土地面積 | | 90.77 sq m (registration) 90.77m2(登記) |
Building area 建物面積 | | 88.39 sq m (registration) 88.39m2(登記) |
Driveway burden-road 私道負担・道路 | | 13.6 sq m , East 1.4m width, Southeast 4m width 13.6m2、東1.4m幅、南東4m幅 |
Completion date 完成時期(築年月) | | February 2014 2014年2月 |
Address 住所 | | Kanagawa Prefecture Zushi Sakurayama 6 神奈川県逗子市桜山6 |
Traffic 交通 | | JR Yokosuka Line "Zushi" walk 8 minutes
Keikyū Zushi Line "Shin Zushi" walk 6 minutes JR横須賀線「逗子」歩8分
京急逗子線「新逗子」歩6分
|
Person in charge 担当者より | | Rep Watanabe Norihiro 担当者渡辺 典宏 |
Contact お問い合せ先 | | TEL: 0800-601-4907 [Toll free] mobile phone ・ Also available from PHS
Caller ID is not notified
Please contact the "saw SUUMO (Sumo)"
If it does not lead, If the real estate company TEL:0800-601-4907【通話料無料】携帯電話・PHSからもご利用いただけます
発信者番号は通知されません
「SUUMO(スーモ)を見た」と問い合わせください
つながらない方、不動産会社の方は
|
Building coverage, floor area ratio 建ぺい率・容積率 | | Fifty percent ・ Hundred percent 50%・100% |
Time residents 入居時期 | | Consultation 相談 |
Land of the right form 土地の権利形態 | | Ownership 所有権 |
Structure and method of construction 構造・工法 | | Wooden 2-story 木造2階建 |
Use district 用途地域 | | One low-rise 1種低層 |
Overview and notices その他概要・特記事項 | | Contact: Watanabe Norihiro, Facilities: Public Water Supply, This sewage, City gas, Building confirmation number: No. 13KAK Ken確 5279 担当者:渡辺 典宏、設備:公営水道、本下水、都市ガス、建築確認番号:第13KAK建確5279号 |
Company profile 会社概要 | | <Mediation> Governor of Kanagawa Prefecture (5) Article 021008 No. Century 21 (Ltd.) Seaside house Plaza Shoppers Plaza store Yubinbango238-0041 Yokosuka, Kanagawa Prefecture Honcho 2-1-12 Shoppers Plaza Yokosuka shop 4th floor <仲介>神奈川県知事(5)第021008号センチュリー21(株)シーサイド住宅プラザショッパーズプラザ店〒238-0041 神奈川県横須賀市本町2-1-12 ショッパーズプラザ横須賀店4階 |
