New Homes » Kanto » Kanagawa Prefecture » Zushi
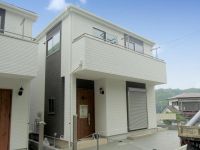 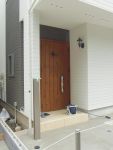
| | Kanagawa Prefecture Zushi 神奈川県逗子市 |
| JR Yokosuka Line "Higashi Zushi" walk 8 minutes JR横須賀線「東逗子」歩8分 |
| [We hold the local tours! ] Leafy residential area! 2 wayside Available on the JR Yokosuka Line and Keikyū Zushi Line, It is convenient to commute! 【現地見学会を開催しています!】緑豊かな住宅地!JR横須賀線と京急逗子線の2沿線利用可で、通勤通学に便利です! |
| Equipment of enhancement decorate the living comfort of ・ Specification is fully equipped! ◆ Three-necked stove glad system Kitchen ◆ Washbasin with convenient shower in the morning Shan ◆ System bus of Air Heating dryer is 1 tsubo type ◆ Warm water washing toilet seat on the first floor 2 Kaitomo ◆ Intercom with TV monitor visitors at a glance ◆ There is under-floor storage ◆ Yes Car space 暮らしの快適を彩る充実の設備・仕様が整っています! ◆3つ口コンロが嬉しいシステムキッチン ◆朝シャンにも便利なシャワー付洗面台 ◆換気暖房乾燥機完備のシステムバスは1坪タイプ ◆1階2階共に温水洗浄便座 ◆訪問者が一目でわかるTVモニタ付インターホン ◆床下収納庫あり ◆カースペースあり |
Features pickup 特徴ピックアップ | | 2 along the line more accessible / System kitchen / LDK15 tatami mats or more / Japanese-style room / Washbasin with shower / Face-to-face kitchen / Toilet 2 places / Bathroom 1 tsubo or more / 2-story / South balcony / Warm water washing toilet seat / Underfloor Storage / The window in the bathroom / TV monitor interphone / Leafy residential area / All room 6 tatami mats or more 2沿線以上利用可 /システムキッチン /LDK15畳以上 /和室 /シャワー付洗面台 /対面式キッチン /トイレ2ヶ所 /浴室1坪以上 /2階建 /南面バルコニー /温水洗浄便座 /床下収納 /浴室に窓 /TVモニタ付インターホン /緑豊かな住宅地 /全居室6畳以上 | Event information イベント情報 | | Local tours (please visitors to direct local) schedule / Every Saturday and Sunday time / 11:00 ~ 17:00 ☆ You can field trips. Also including possible guidance surrounding environment. Please join us feel free to. We look forward to. ※ You can visit any time other than the above schedule. Please contact us in advance its case. ※ Smoothly so we can guide you if you can make a reservation form below or by telephone, By all means, please use. 現地見学会(直接現地へご来場ください)日程/毎週土日時間/11:00 ~ 17:00☆現地見学できます。周辺環境も含めご案内できます。お気軽にお越しください。お待ちしております。※上記日程以外でも見学できます。その場合は事前にご連絡ください。※下記フォームか電話でご予約いただけますとスムーズにご案内できますので、ぜひご利用ください。 | Price 価格 | | 32,800,000 yen ・ 34,800,000 yen 3280万円・3480万円 | Floor plan 間取り | | 4LDK 4LDK | Units sold 販売戸数 | | 2 units 2戸 | Total units 総戸数 | | 3 units 3戸 | Land area 土地面積 | | 100.82 sq m ・ 103.22 sq m 100.82m2・103.22m2 | Building area 建物面積 | | 96.05 sq m 96.05m2 | Completion date 完成時期(築年月) | | 2013 end of December schedule 2013年12月末予定 | Address 住所 | | Kanagawa Prefecture Zushi swamp 3-467-2 神奈川県逗子市沼間3-467-2 | Traffic 交通 | | JR Yokosuka Line "Higashi Zushi" walk 8 minutes
Keikyū Zushi Line "Jinmutera" walk 28 minutes
Keikyū Main Line "Keikyu Taura" walk 30 minutes JR横須賀線「東逗子」歩8分
京急逗子線「神武寺」歩28分
京急本線「京急田浦」歩30分
| Related links 関連リンク | | [Related Sites of this company] 【この会社の関連サイト】 | Person in charge 担当者より | | Person in charge of Abe 担当者阿部 | Contact お問い合せ先 | | TEL: 0800-808-5307 [Toll free] mobile phone ・ Also available from PHS
Caller ID is not notified
Please contact the "saw SUUMO (Sumo)"
If it does not lead, If the real estate company TEL:0800-808-5307【通話料無料】携帯電話・PHSからもご利用いただけます
発信者番号は通知されません
「SUUMO(スーモ)を見た」と問い合わせください
つながらない方、不動産会社の方は
| Building coverage, floor area ratio 建ぺい率・容積率 | | Kenpei rate: 60%, Volume ratio: 200% 建ペい率:60%、容積率:200% | Time residents 入居時期 | | January 2014 will 2014年1月予定 | Land of the right form 土地の権利形態 | | Ownership 所有権 | Structure and method of construction 構造・工法 | | wooden, ALC stuck slate 葺 2-story 木造、ALC貼スレート葺2階建 | Use district 用途地域 | | One middle and high 1種中高 | Land category 地目 | | Residential land 宅地 | Overview and notices その他概要・特記事項 | | Contact Person: Abe, Building confirmation number: the H25 building certification No. KBI03335 other 担当者:阿部、建築確認番号:第H25確認建築KBI03335号 他 | Company profile 会社概要 | | <Mediation> Governor of Kanagawa Prefecture (1) No. 028192 (Ltd.) lime real estate Yubinbango238-0042 Yokosuka, Kanagawa Prefecture Shioiri cho 2-43-1 <仲介>神奈川県知事(1)第028192号(株)ライム不動産〒238-0042 神奈川県横須賀市汐入町2-43-1 |
Same specifications photos (appearance)同仕様写真(外観) 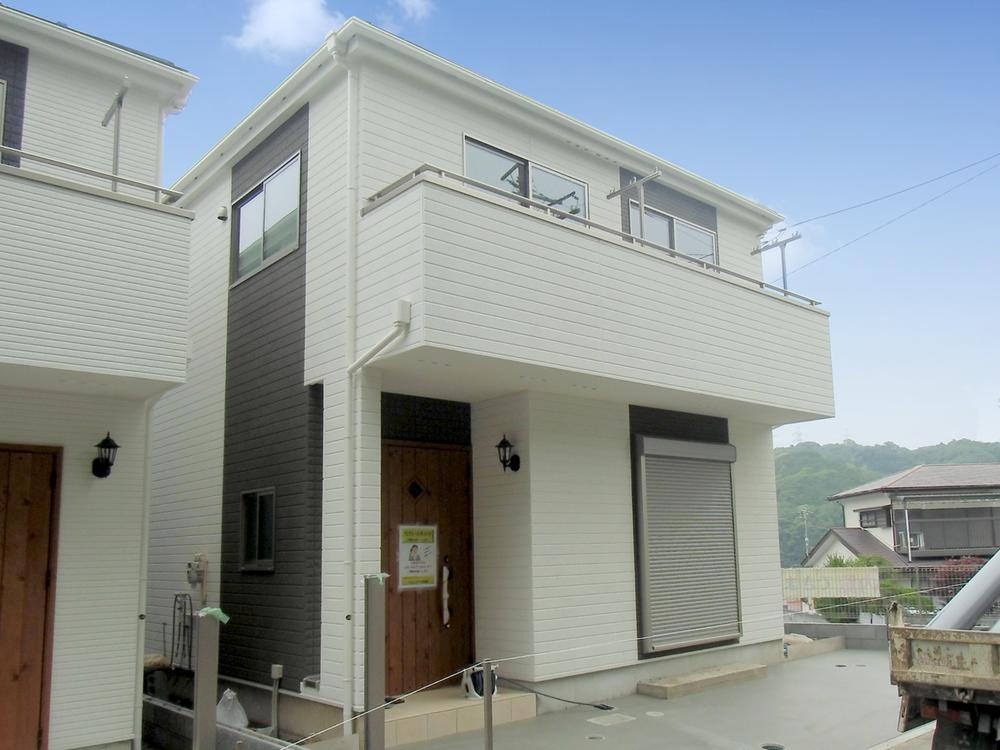 Example of construction
施工例
Same specifications photos (Other introspection)同仕様写真(その他内観) 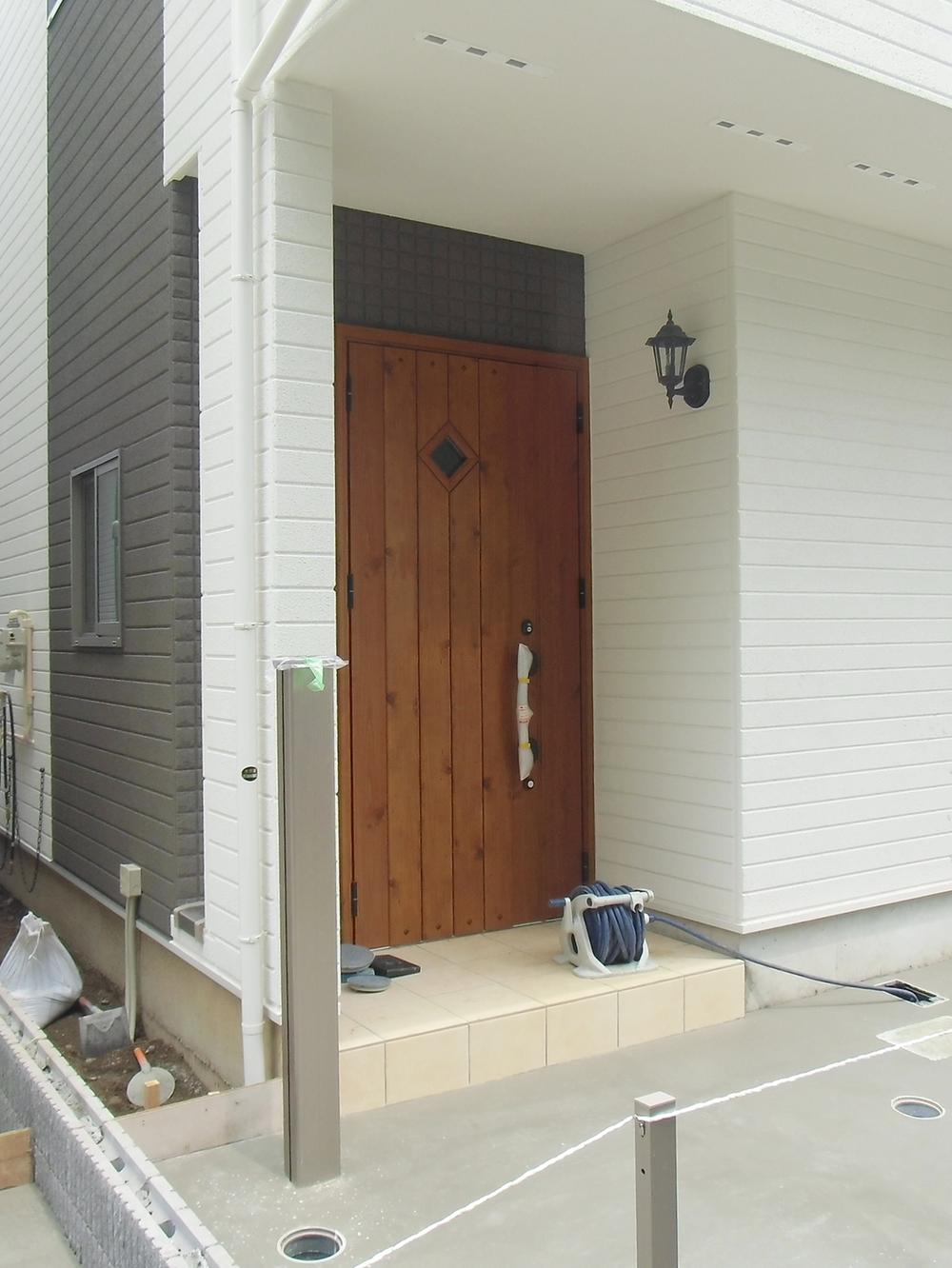 Same specifications photo entrance porch
同仕様写真 玄関ポーチ
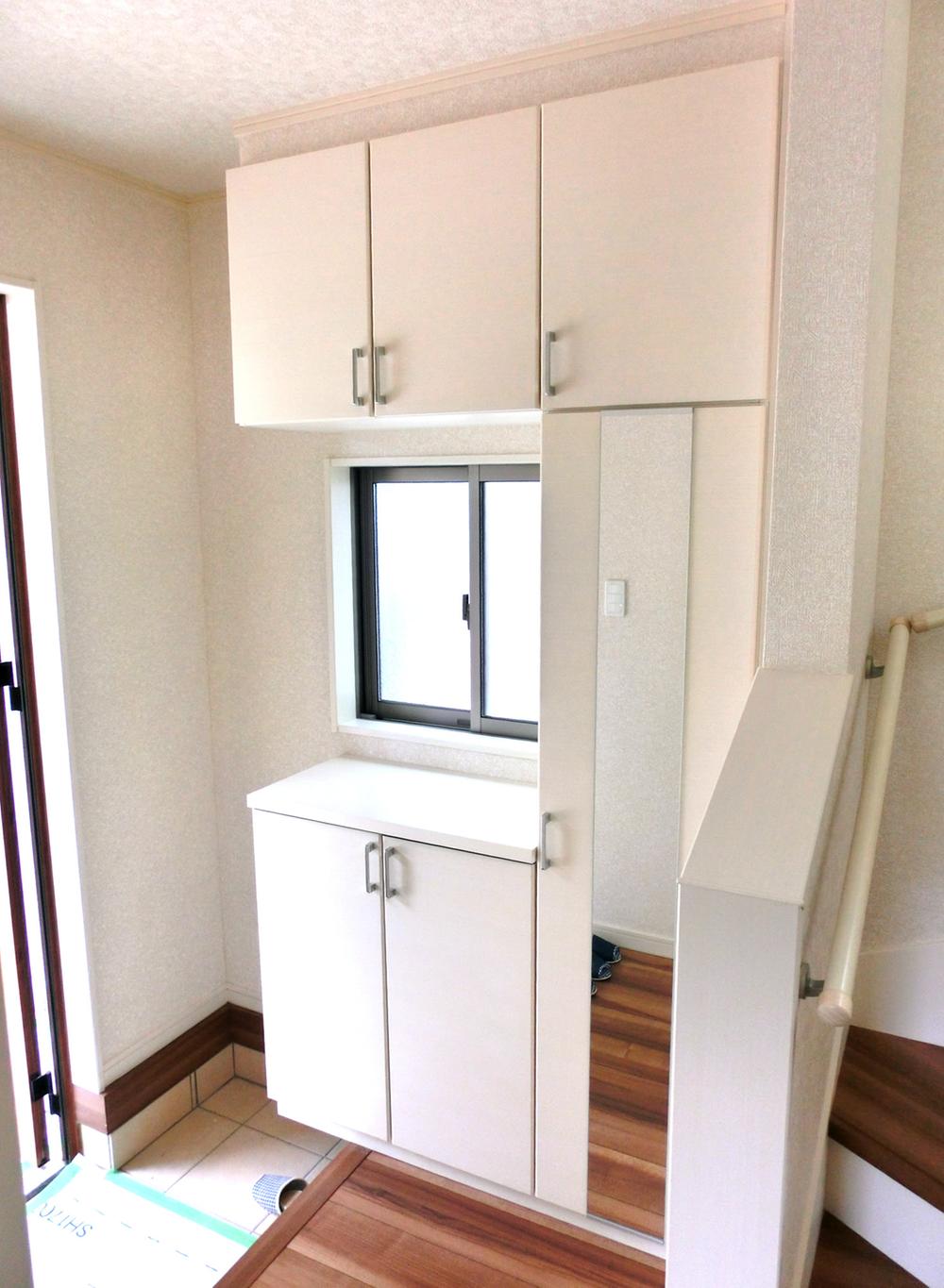 Same specifications photo shoe box
同仕様写真 シューズボックス
Floor plan間取り図 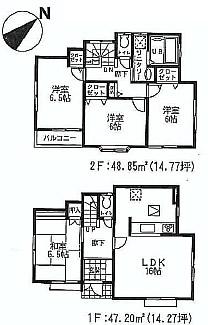 (2 Phase 1 Building), Price 32,800,000 yen, 4LDK, Land area 103.22 sq m , Building area 96.05 sq m
(2期1号棟)、価格3280万円、4LDK、土地面積103.22m2、建物面積96.05m2
Same specifications photos (living)同仕様写真(リビング) 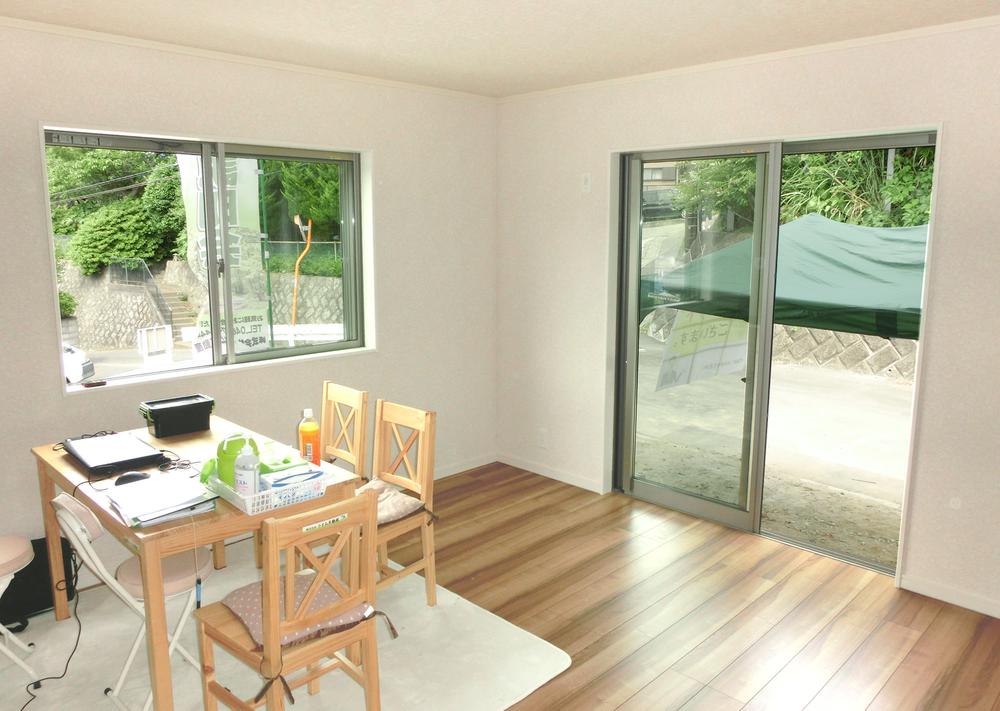 Same specifications Photos
同仕様写真
Bathroom浴室 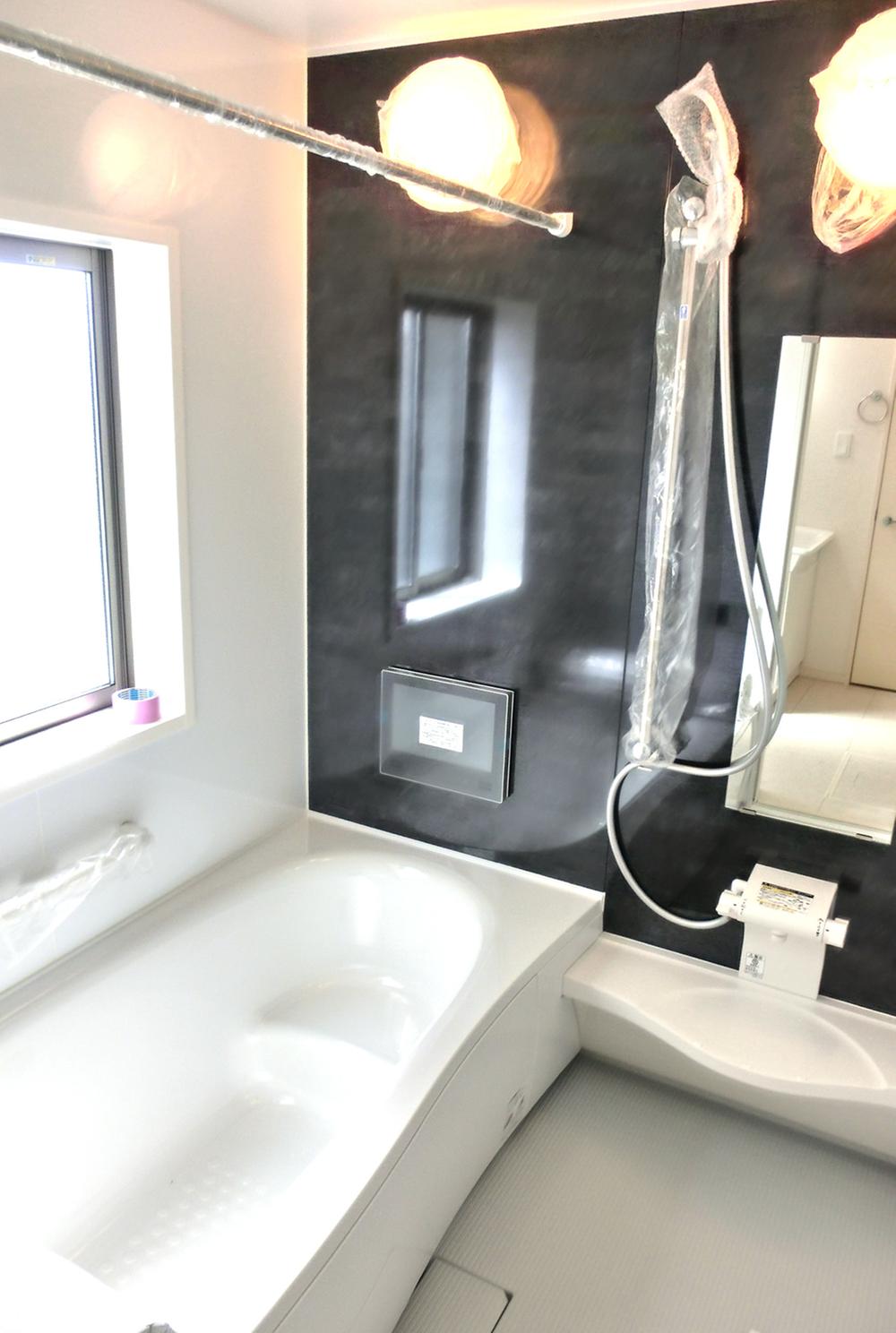 Same specifications Photos
同仕様写真
Kitchenキッチン 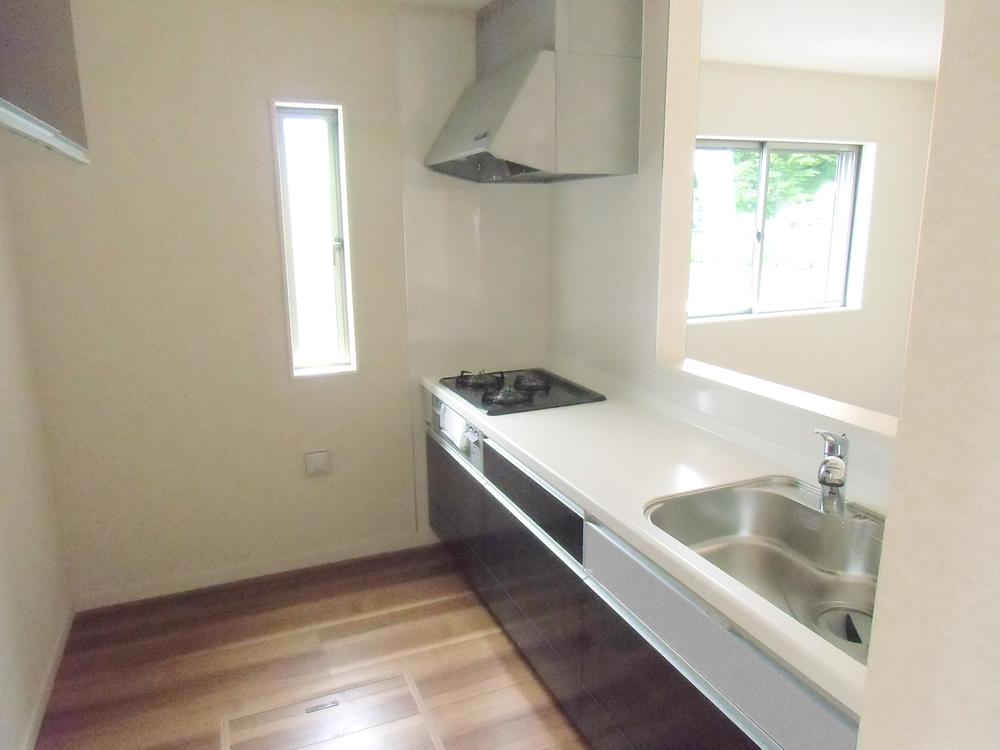 Same specifications Photos
同仕様写真
Same specifications photos (Other introspection)同仕様写真(その他内観) 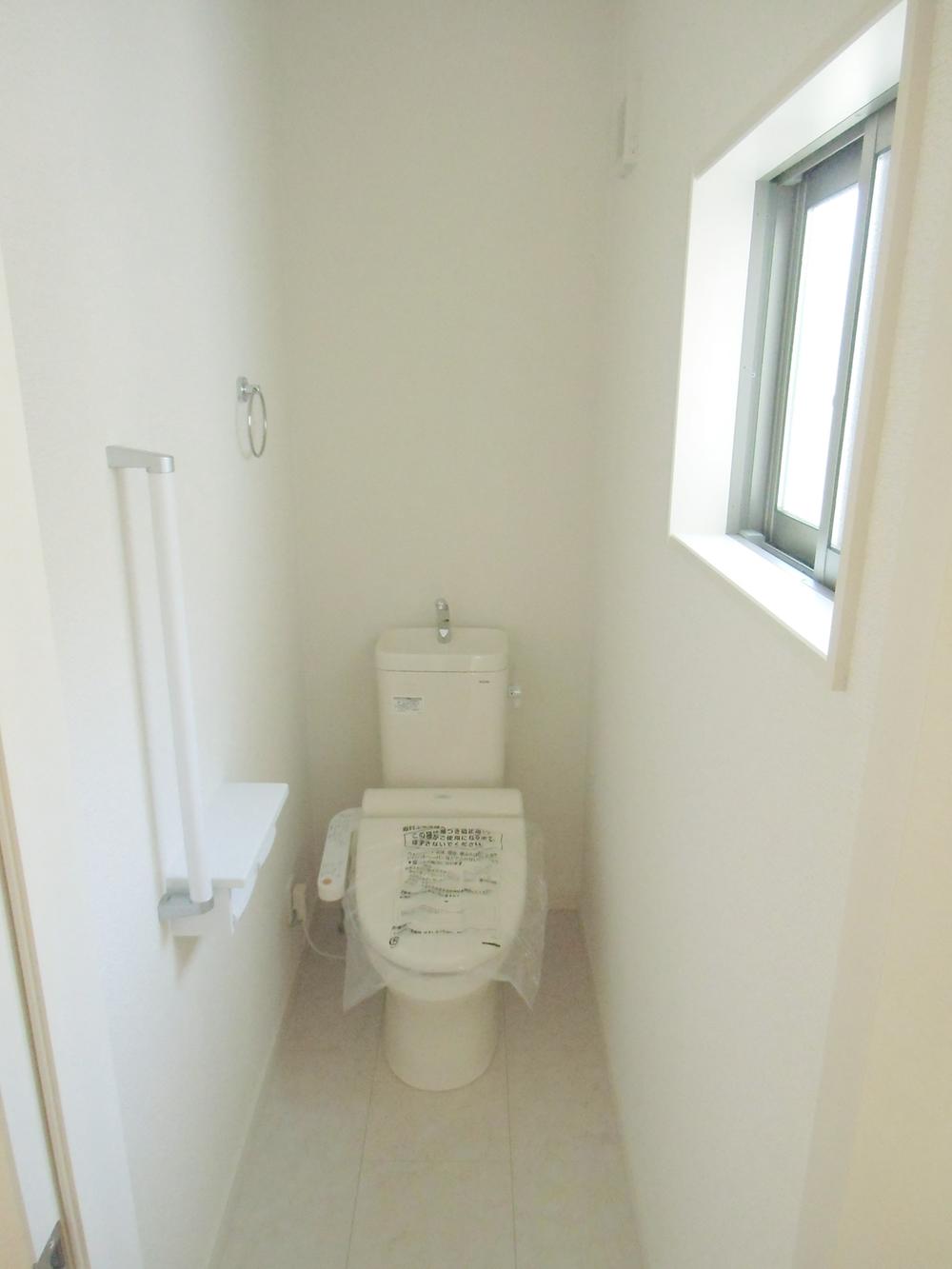 Same specifications Photos
同仕様写真
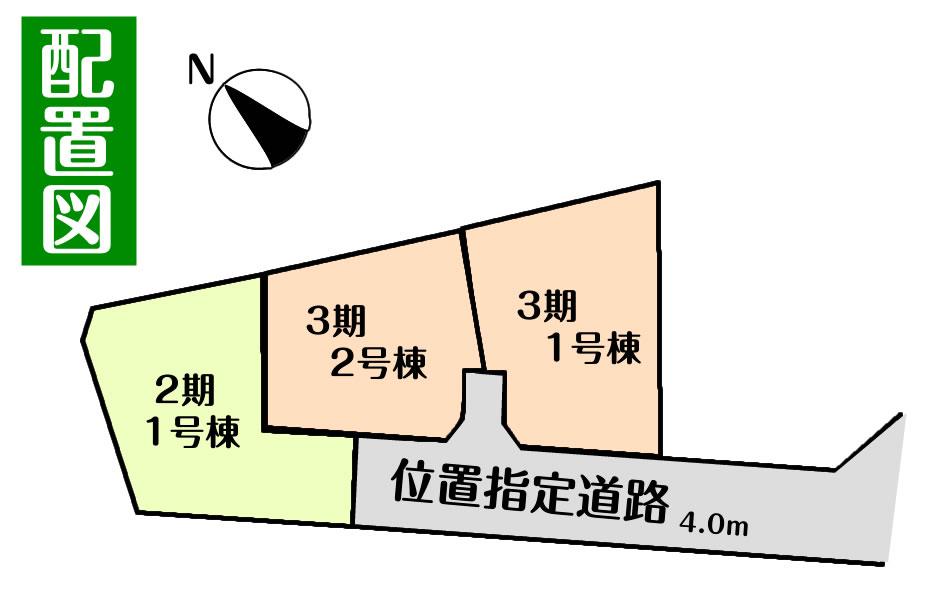 The entire compartment Figure
全体区画図
Floor plan間取り図 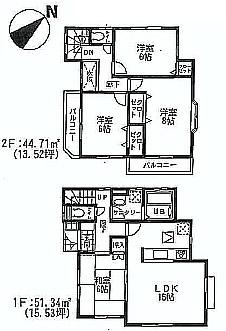 (3 Phase 2 Building), Price 34,800,000 yen, 4LDK, Land area 100.82 sq m , Building area 96.05 sq m
(3期2号棟)、価格3480万円、4LDK、土地面積100.82m2、建物面積96.05m2
Same specifications photos (Other introspection)同仕様写真(その他内観) 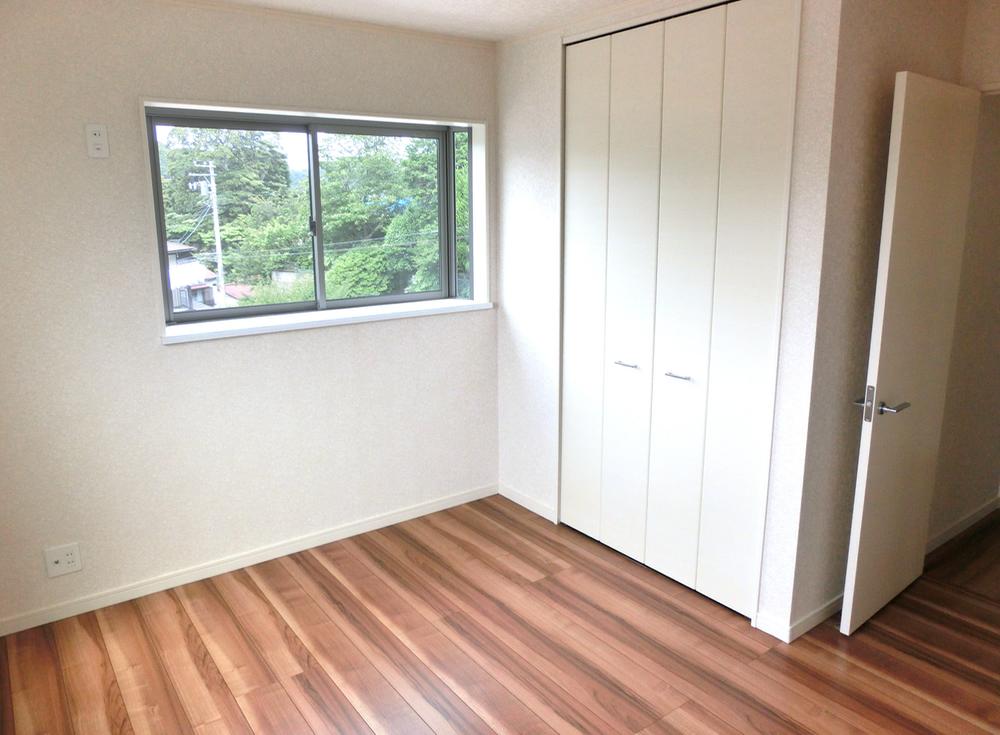 Same specifications Photos
同仕様写真
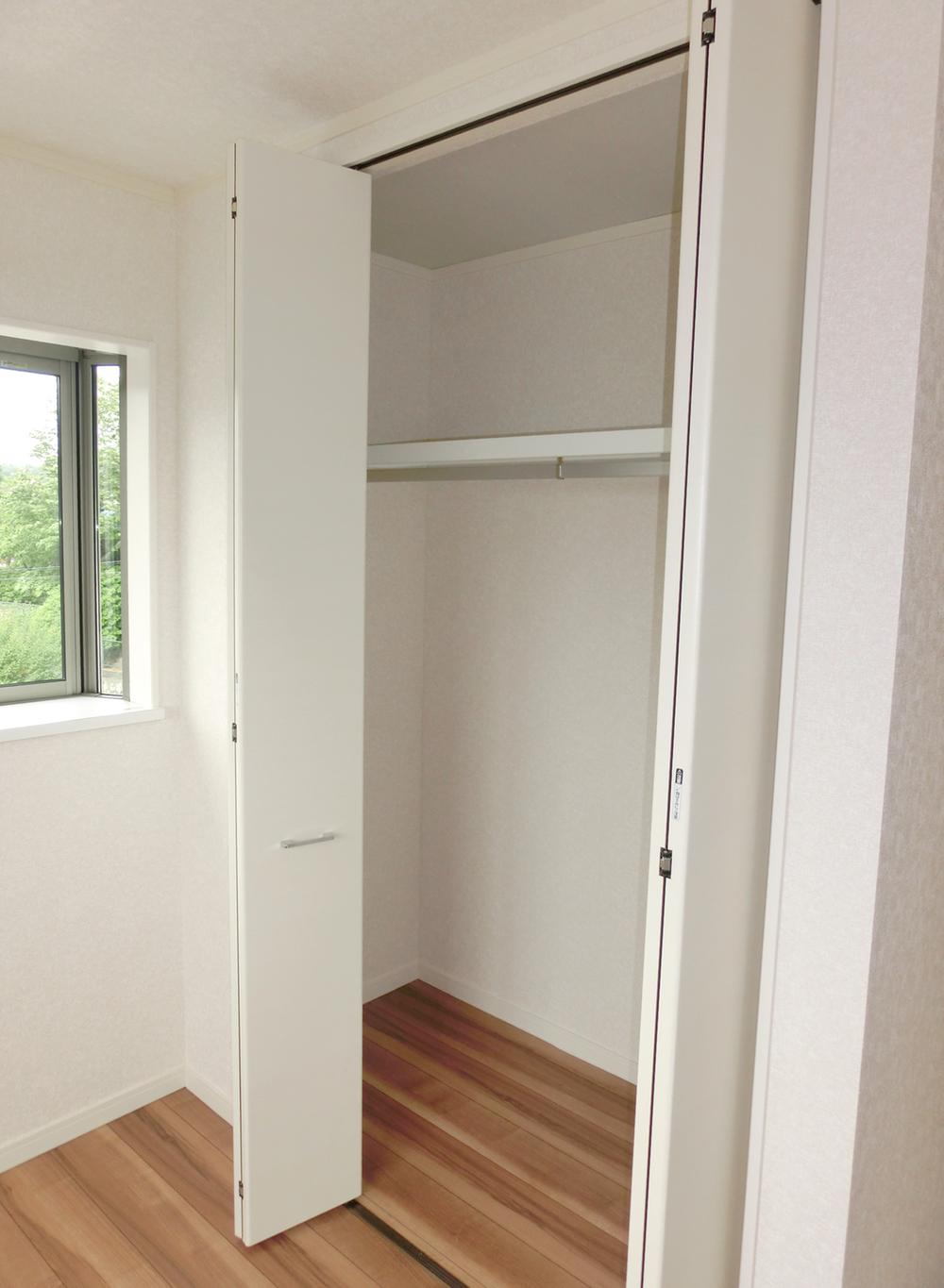 Same specifications Photos
同仕様写真
Location
| 












