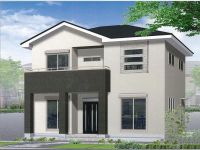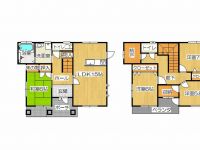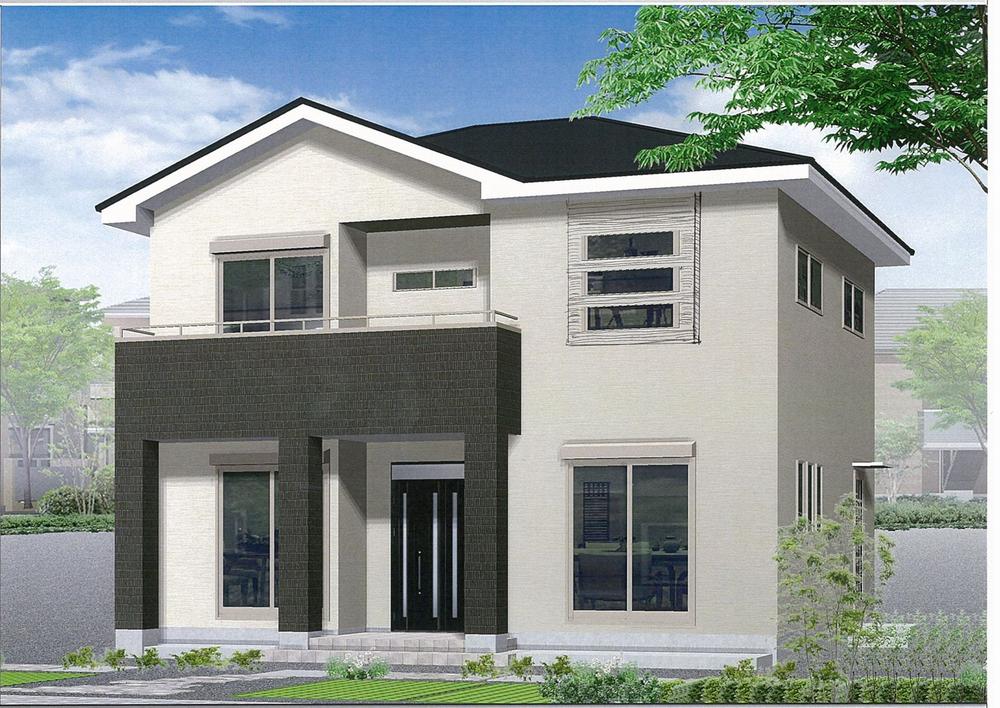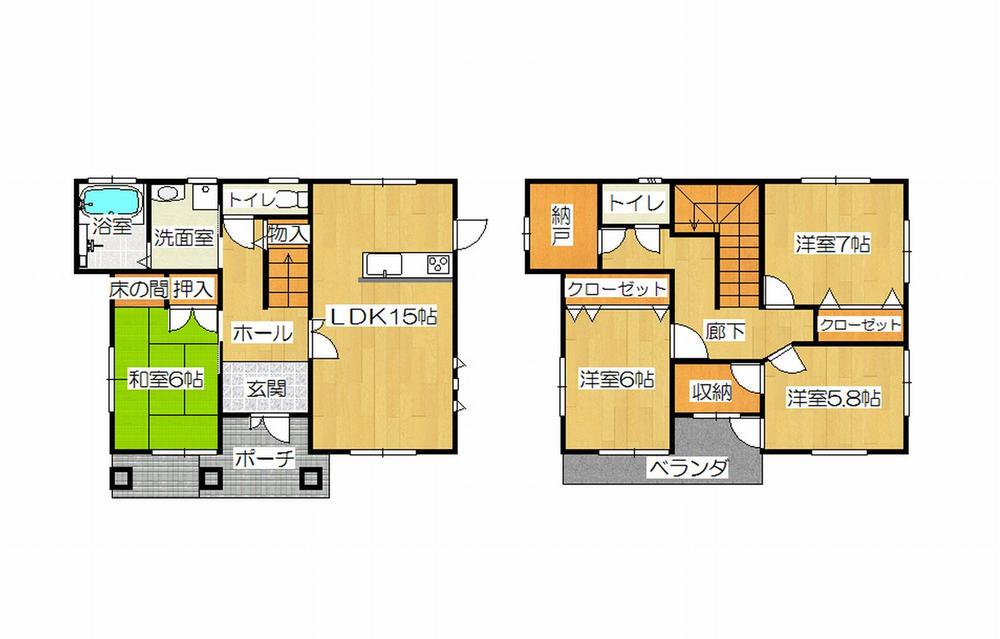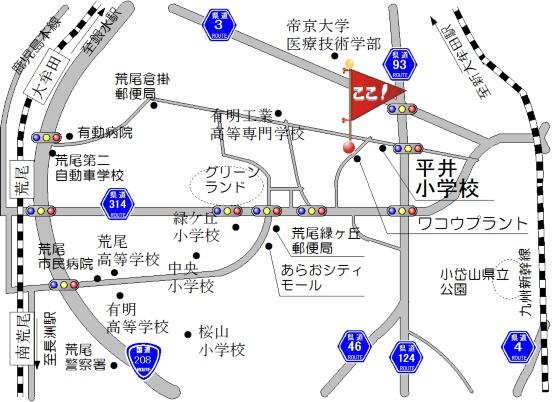|
|
Kumamoto Prefecture Arao
熊本県荒尾市
|
|
Bus stop "Hirai school before" car 0.2km
バス停「平井校前」車0.2km
|
|
Land 50 square meters or more, Parking three or more possible, Face-to-face kitchen, All-electric, Dish washing dryer, Facing south, System kitchen, Bathroom Dryer, All room storage, LDK15 tatami mats or moreese-style room, Toilet 2 places, Bathroom 1 tsubo
土地50坪以上、駐車3台以上可、対面式キッチン、オール電化、食器洗乾燥機、南向き、システムキッチン、浴室乾燥機、全居室収納、LDK15畳以上、和室、トイレ2ヶ所、浴室1坪
|
|
Land area of about 90 square meters. Building area of about 35 square meters. Cute is the standard installed base housing.
土地面積約90坪。建物面積約35坪。エコキュート標準設置済み住宅です。
|
Features pickup 特徴ピックアップ | | Parking three or more possible / Land 50 square meters or more / Facing south / System kitchen / Bathroom Dryer / All room storage / LDK15 tatami mats or more / Japanese-style room / Face-to-face kitchen / Toilet 2 places / Bathroom 1 tsubo or more / 2-story / South balcony / Warm water washing toilet seat / The window in the bathroom / TV monitor interphone / IH cooking heater / Dish washing dryer / All-electric / Storeroom 駐車3台以上可 /土地50坪以上 /南向き /システムキッチン /浴室乾燥機 /全居室収納 /LDK15畳以上 /和室 /対面式キッチン /トイレ2ヶ所 /浴室1坪以上 /2階建 /南面バルコニー /温水洗浄便座 /浴室に窓 /TVモニタ付インターホン /IHクッキングヒーター /食器洗乾燥機 /オール電化 /納戸 |
Price 価格 | | 18,800,000 yen 1880万円 |
Floor plan 間取り | | 4LDK + 2S (storeroom) 4LDK+2S(納戸) |
Units sold 販売戸数 | | 1 units 1戸 |
Land area 土地面積 | | 298.47 sq m 298.47m2 |
Building area 建物面積 | | 118 sq m 118m2 |
Driveway burden-road 私道負担・道路 | | Nothing 無 |
Completion date 完成時期(築年月) | | March 2014 2014年3月 |
Address 住所 | | Kumamoto Prefecture Arao Kamiide 熊本県荒尾市上井手 |
Traffic 交通 | | Bus stop "Hirai school before" car 0.2km バス停「平井校前」車0.2km |
Related links 関連リンク | | [Related Sites of this company] 【この会社の関連サイト】 |
Contact お問い合せ先 | | TEL: 0800-603-3363 [Toll free] mobile phone ・ Also available from PHS
Caller ID is not notified
Please contact the "saw SUUMO (Sumo)"
If it does not lead, If the real estate company TEL:0800-603-3363【通話料無料】携帯電話・PHSからもご利用いただけます
発信者番号は通知されません
「SUUMO(スーモ)を見た」と問い合わせください
つながらない方、不動産会社の方は
|
Time residents 入居時期 | | 1 month after the contract 契約後1ヶ月 |
Land of the right form 土地の権利形態 | | Ownership 所有権 |
Structure and method of construction 構造・工法 | | Wooden 2-story (framing method) 木造2階建(軸組工法) |
Construction 施工 | | (Ltd.) Kazuya housing (株)かずやハウジング |
Use district 用途地域 | | Unspecified 無指定 |
Overview and notices その他概要・特記事項 | | Facilities: Public Water Supply, Individual septic tank, All-electric, Building confirmation number: 12514040, Parking: car space 設備:公営水道、個別浄化槽、オール電化、建築確認番号:12514040、駐車場:カースペース |
Company profile 会社概要 | | <Seller> Minister of Land, Infrastructure and Transport (1) No. 006768 (Ltd.) Kazuya housing Yubinbango865-0061 Kumamoto Prefecture Tamana Ryuganji 135-1 <売主>国土交通大臣(1)第006768号(株)かずやハウジング〒865-0061 熊本県玉名市立願寺135-1 |
