New Homes » Kyushu » Kumamoto Prefecture » Chuo-ku
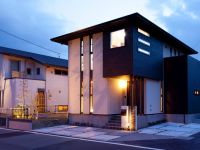 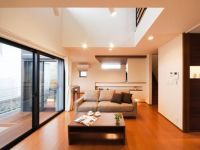
| | Kumamoto, Kumamoto Prefecture, Chuo-ku, 熊本県熊本市中央区 |
| San交, Railway "Yukokorokan high school before the bus stop" walk 7 minutes 産交、電鉄「湧心館高校前バス停」歩7分 |
| 12 / February) ~ 15 (Sun) your tour held! Beside street petting, You can see the model house of the calm atmosphere of luxury. In 4-minute walk to elementary and junior high schools, School children is also safe. 12/2(月) ~ 15(日)ご見学会開催!ふれあい通りそばで、高級感のある落ち着いた雰囲気のモデルハウスをご覧いただけます。小中学校まで徒歩4分圏内で、お子様の通学も安心です。 |
| I stuffed a commitment of designers to detail, Fine house up a notch. Appearance of Jaco type, Two lines becomes accent, Also impressive yet simple. Entrance of the fine flavor provided with a stylish excavated shelf in front, There is a shoe-in cloakroom, Also it has been making that combines practicality. LDK 17.5 quires summarized in the Brown system, Calm atmosphere of luxury. Face-to-face of the kitchen, Also happy point that hand has been devised so as not to be visible from the living room. further, In the LDK floor heating equipped, It is warm even in winter. Model house charm full jammed. Please come by all means once in local. 細部にまでデザイナーのこだわりをつめこんだ、ワンランク上の上質な住まい。ハコ型の外観は、2本のラインがアクセントとなり、シンプルでありながらも印象的。正面にスタイリッシュな掘込棚を設けた上質な趣の玄関は、シューズインクロークがあり、実用性も兼ね備えたつくりになっています。ブラウン系でまとめた17.5帖のLDKは、高級感のある落ち着いた雰囲気。対面式のキッチンは、リビングから手元が見えないように工夫されていることも嬉しいポイント。さらに、LDKには床暖房完備で、冬でも暖かです。魅力がいっぱいつまったモデルハウス。ぜひ一度現地にお越しください。 |
Features pickup 特徴ピックアップ | | Pre-ground survey / Parking two Allowed / Super close / It is close to the city / System kitchen / A quiet residential area / LDK15 tatami mats or more / Around traffic fewer / Corner lot / Japanese-style room / garden / Washbasin with shower / Face-to-face kitchen / Toilet 2 places / Bathroom 1 tsubo or more / 2-story / Double-glazing / The window in the bathroom / Atrium / TV monitor interphone / Ventilation good / Wood deck / City gas / Floor heating 地盤調査済 /駐車2台可 /スーパーが近い /市街地が近い /システムキッチン /閑静な住宅地 /LDK15畳以上 /周辺交通量少なめ /角地 /和室 /庭 /シャワー付洗面台 /対面式キッチン /トイレ2ヶ所 /浴室1坪以上 /2階建 /複層ガラス /浴室に窓 /吹抜け /TVモニタ付インターホン /通風良好 /ウッドデッキ /都市ガス /床暖房 | Property name 物件名 | | [Anessis] Izumi Minamiko ・ Walk from the flood junior high school 4 minutes! ~ Petting Street buckwheat model house 【アネシス】出水南小・出水中学校まで徒歩4分! ~ ふれあい通りそばモデルハウス | Price 価格 | | 37,980,000 yen 3798万円 | Floor plan 間取り | | 4LDK 4LDK | Units sold 販売戸数 | | 1 units 1戸 | Total units 総戸数 | | 1 units 1戸 | Land area 土地面積 | | 155.14 sq m (46.92 tsubo) (Registration) 155.14m2(46.92坪)(登記) | Building area 建物面積 | | 120.96 sq m (36.59 square meters) 120.96m2(36.59坪) | Driveway burden-road 私道負担・道路 | | 182.9 sq m , East 7m width, North 4.5m width 182.9m2、東7m幅、北4.5m幅 | Completion date 完成時期(築年月) | | March 2013 2013年3月 | Address 住所 | | Kumamoto, Kumamoto Prefecture, Chuo-ku, Izumi 5-11 No. 16-3 No. 熊本県熊本市中央区出水5-11番16-3号 | Traffic 交通 | | San交, Railway "Yukokorokan high school before the bus stop" walk 7 minutes 産交、電鉄「湧心館高校前バス停」歩7分 | Related links 関連リンク | | [Related Sites of this company] 【この会社の関連サイト】 | Person in charge 担当者より | | Rep Sasahara Kasumi Age: 20s 担当者笹原 かすみ年齢:20代 | Contact お問い合せ先 | | TEL: 0800-603-3398 [Toll free] mobile phone ・ Also available from PHS
Caller ID is not notified
Please contact the "saw SUUMO (Sumo)"
If it does not lead, If the real estate company TEL:0800-603-3398【通話料無料】携帯電話・PHSからもご利用いただけます
発信者番号は通知されません
「SUUMO(スーモ)を見た」と問い合わせください
つながらない方、不動産会社の方は
| Building coverage, floor area ratio 建ぺい率・容積率 | | 70% ・ 200% 70%・200% | Land of the right form 土地の権利形態 | | Ownership 所有権 | Structure and method of construction 構造・工法 | | Wooden 2-story (framing method) 木造2階建(軸組工法) | Construction 施工 | | (Ltd.) Anessis (株)アネシス | Use district 用途地域 | | Two mid-high 2種中高 | Overview and notices その他概要・特記事項 | | Contact: Sasahara Haze, Facilities: Public Water Supply, This sewage, City gas, Building confirmation number: No. ERI13001379, Parking: car space 担当者:笹原 かすみ、設備:公営水道、本下水、都市ガス、建築確認番号:第ERI13001379号、駐車場:カースペース | Company profile 会社概要 | | <Seller> Kumamoto Governor (4) No. 003,707 (one company), Kumamoto Prefecture Building Lots and Buildings Transaction Business Association (One company) Kyushu Real Estate Fair Trade Council member (Ltd.) Anessis Yubinbango861-8039 Kumamoto, Kumamoto Prefecture, Higashi-ku, Nagamineminami 8-8-55 <売主>熊本県知事(4)第003707号(一社)熊本県宅地建物取引業協会会員 (一社)九州不動産公正取引協議会加盟(株)アネシス〒861-8039 熊本県熊本市東区長嶺南8-8-55 |
Local appearance photo現地外観写真 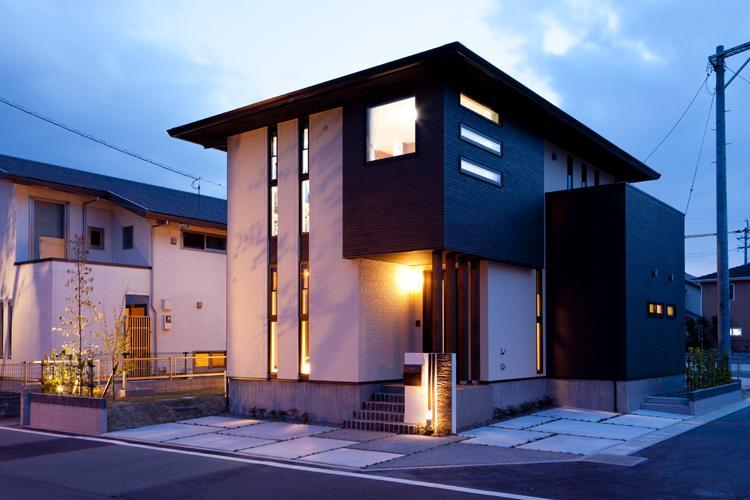 Your tour of the local appearance photo always To be changing the time zone is also recommended!
現地外観写真いつもと時間帯を変えられてのご見学もお勧めです!
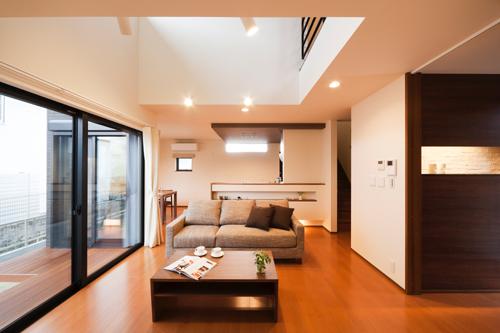 17.5 Pledge of LDK. There are large windows and atrium, Open enough feeling! Because it uses the living room stairs, It is safe to child-rearing generation.
17.5帖のLDK。大きな窓と吹き抜けがあり、開放感たっぷり!リビング階段を採用しているので、子育て世代に安心です。
State of the LDK as seen from the dining. A unified room in muted colors, By all means please see on site!ダイニングから見たLDKの様子。落ち着いた色味で統一された室内を、ぜひ現地にてご覧下さい! 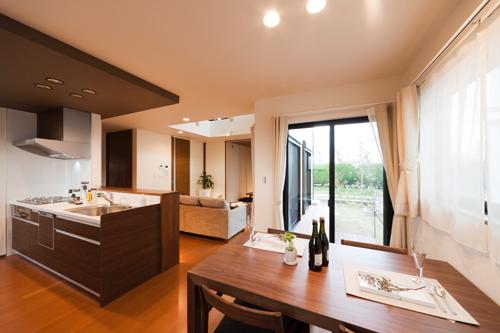 State of the LDK as seen from the dining.
ダイニングから見たLDKの様子。
Other introspectionその他内観 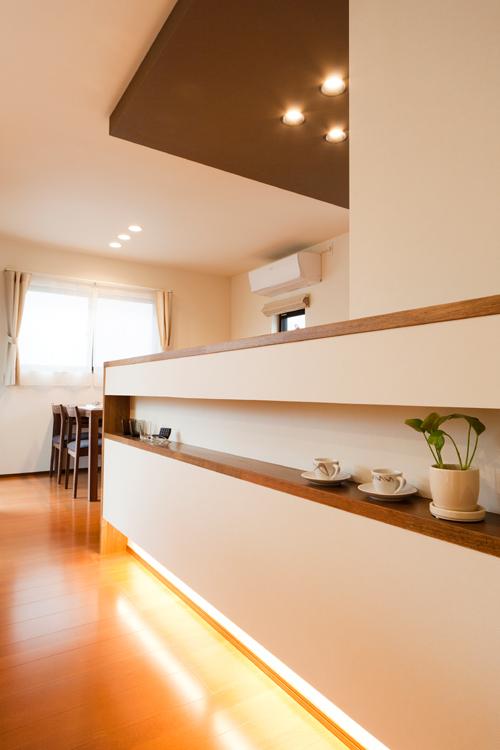 Hokomitana of living. A favorite accessory to display, Please the original space-making.
リビングの掘込棚。お気に入りの小物をディスプレイして、オリジナルの空間作りをどうぞ。
Garden庭 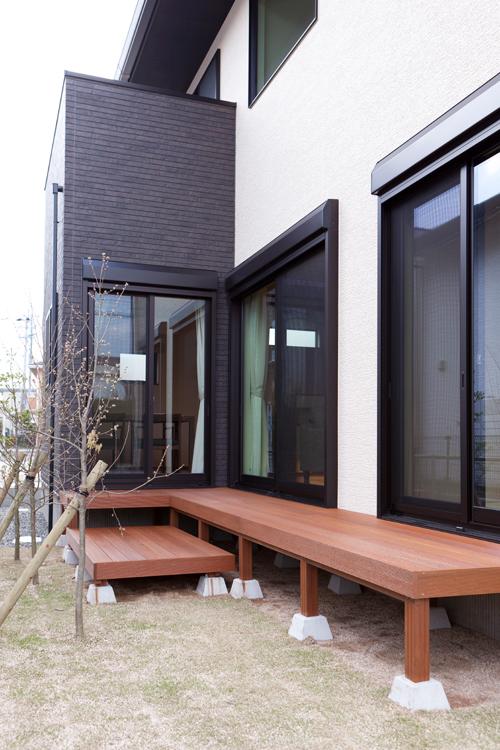 living, Wood deck that leads to the Japanese-style room. Basking in the sun, reading, As a place of recreation and relaxation for family ・ ・ ・ You can use various ways you.
リビング、和室とつながるウッドデッキ。日向ぼっこ、読書、家族の憩いの場として・・・様々にお使いいただけます。
Entrance玄関 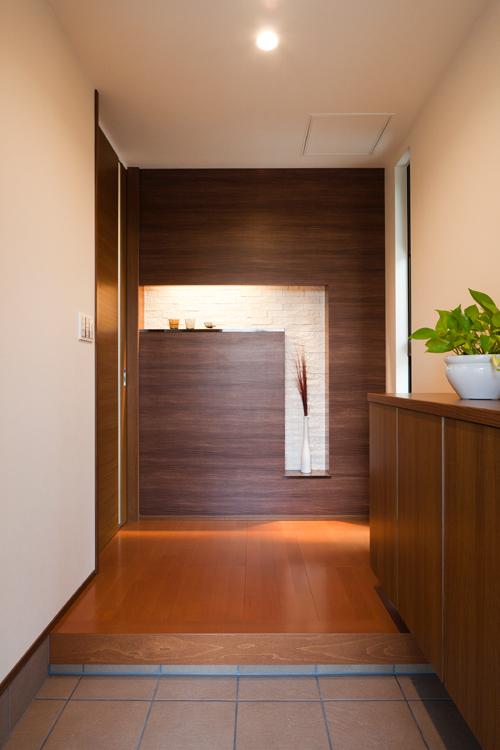 Design highly hall. Produce a calm atmosphere and luxury.
デザイン性の高い玄関ホール。落ち着いた雰囲気と高級感を演出。
Kitchenキッチン 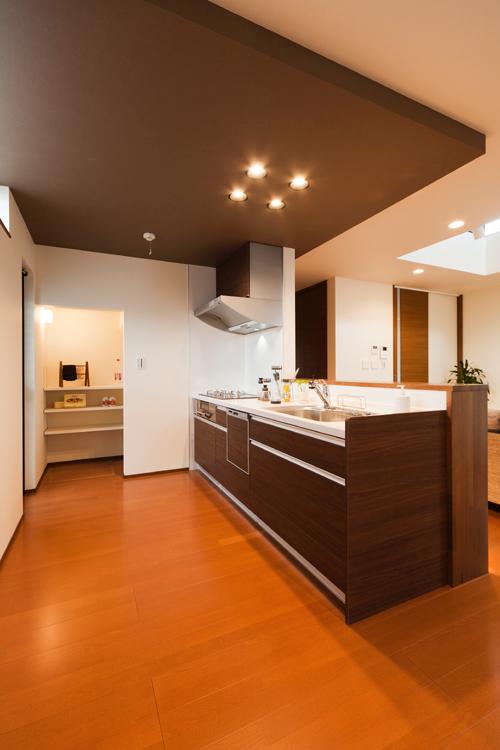 Happy face-to-face kitchen to mom. There is in the kitchen next to the pantry, Plenty of storage space. For floor heating, You can comfortably dishes even in winter!
ママに嬉しい対面キッチン。キッチン横にはパントリーがあり、収納スペースもたっぷり。床暖房のため、冬でも快適にお料理ができます!
Non-living roomリビング以外の居室 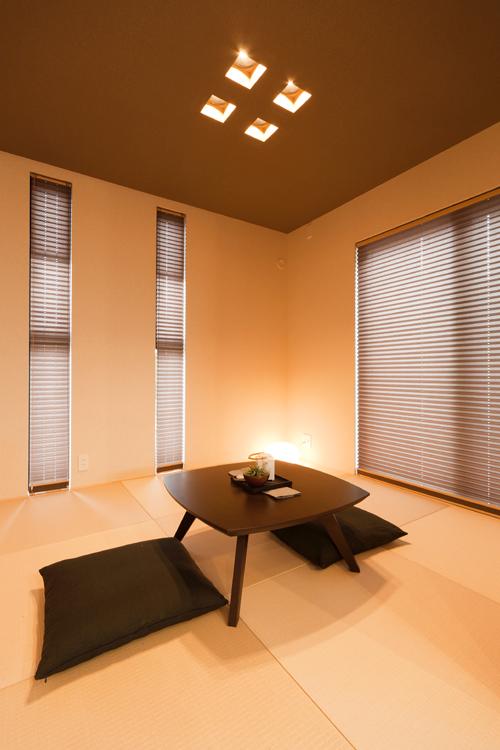 4.5 Pledge of Japanese-style room. By the ceiling to Brown, Produce a calm atmosphere.
4.5帖の和室。天井をブラウンにすることで、落ち着いた雰囲気を演出。
Entrance玄関 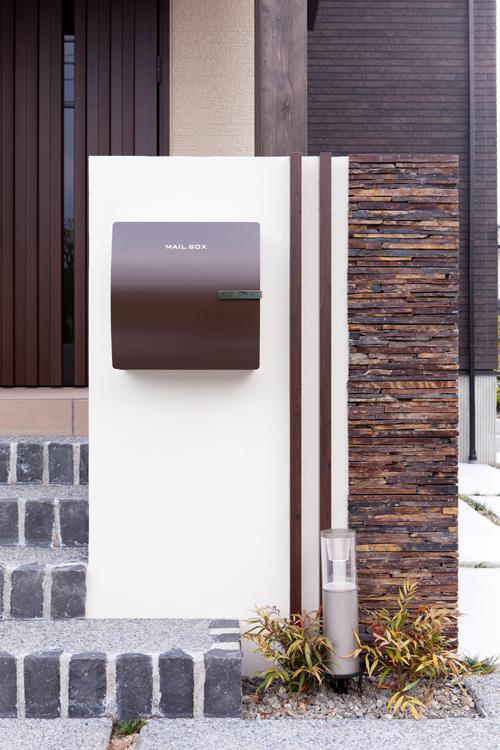 Simple impression of the gatepost.
シンプルな印象の門柱。
Other introspectionその他内観 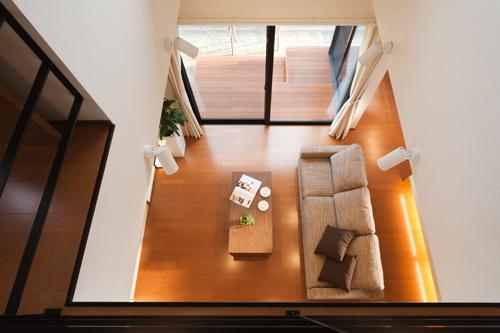 Appearance when viewed from the second floor of the atrium part. That there is a blow-by, In the open atmosphere.
2階の吹抜け部分から見た様子。吹き抜けがあることで、開放的な雰囲気に。
Non-living roomリビング以外の居室 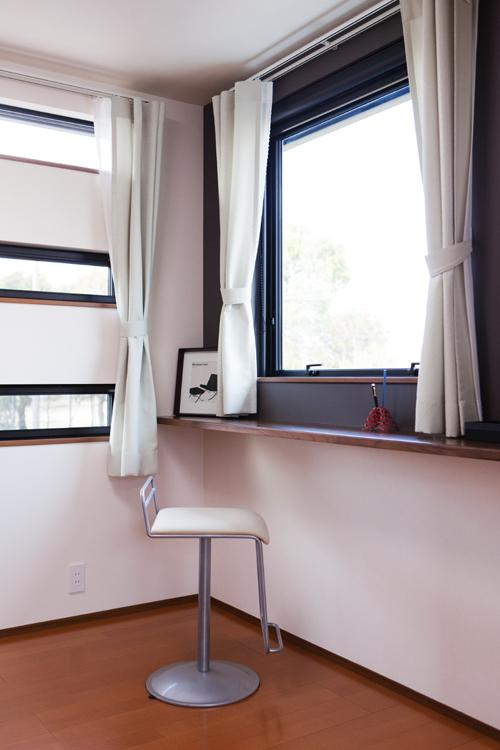 Second floor children's room. Providing a counter, A little adult atmosphere.
2階子ども部屋。カウンターを設け、少し大人な雰囲気に。
Bathroom浴室 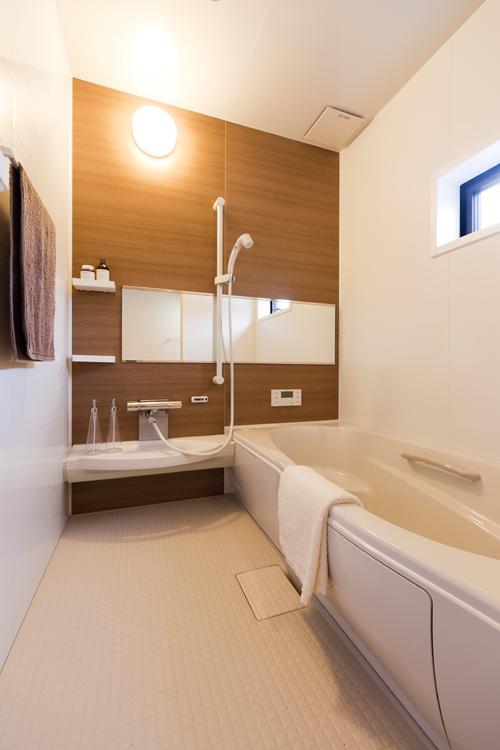 Bathroom bright atmosphere that white was the keynote. Brown is accented.
白を基調とした明るい雰囲気の浴室。ブラウンがアクセントになっています。
Local appearance photo現地外観写真 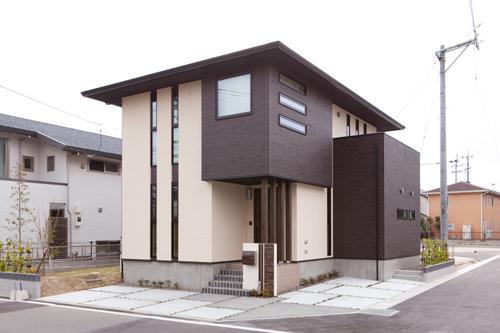 Exterior Photos. Since your visits will be accepted at any time, Please feel free to contact us.
外観写真。ご見学は随時受け付けておりますので、お気軽にお問い合わせください。
Floor plan間取り図 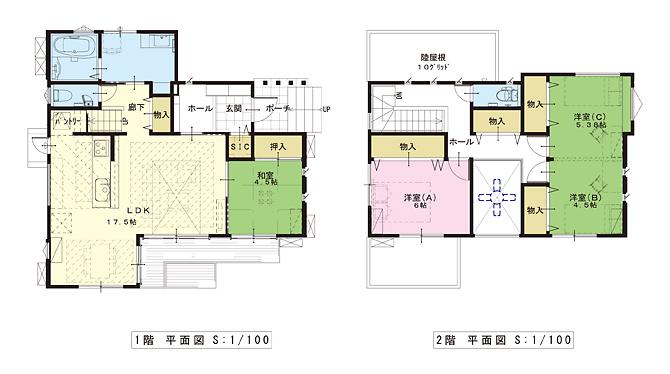 37,980,000 yen, 4LDK, Land area 155.14 sq m , Floor plan of the building area 120.96 sq m model house.
3798万円、4LDK、土地面積155.14m2、建物面積120.96m2 モデルハウスの間取り図。
Primary school小学校 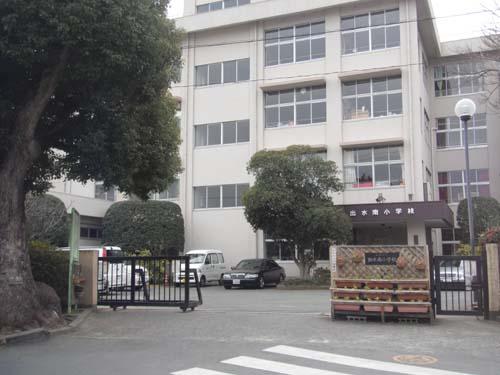 200m to flood south elementary school
出水南小学校まで200m
Junior high school中学校 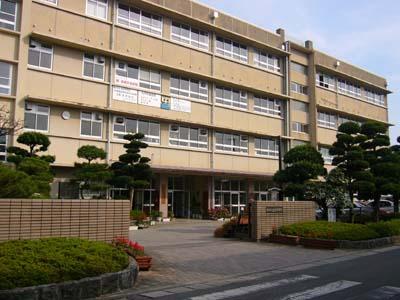 320m to flood junior high school
出水中学校まで320m
Kindergarten ・ Nursery幼稚園・保育園 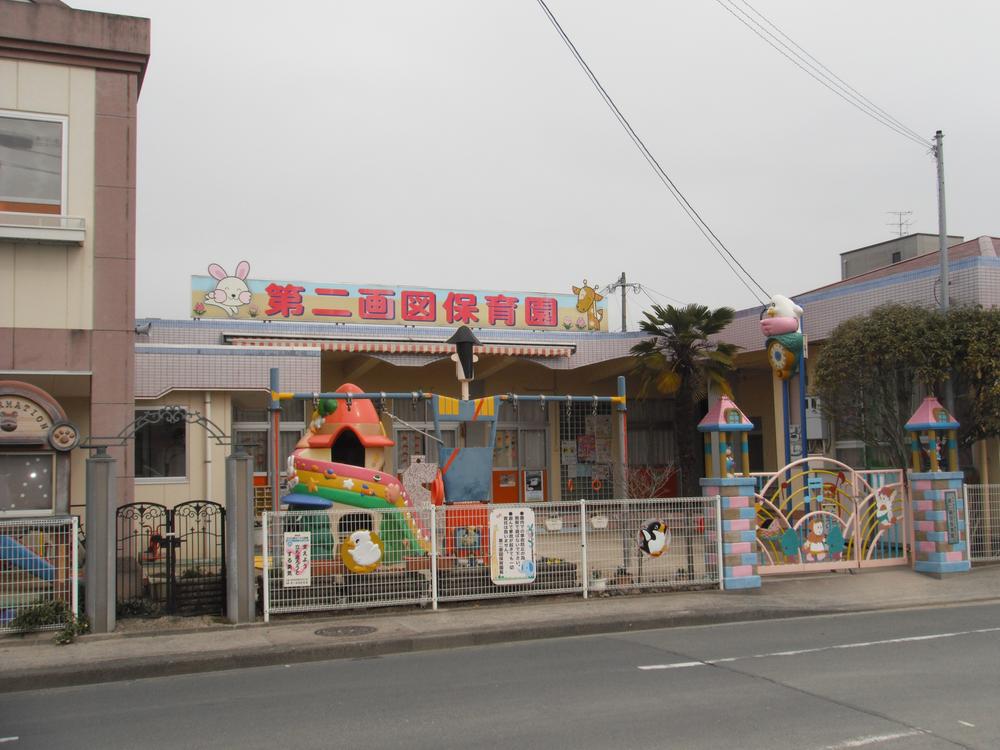 270m to a second-screen view of nursery
第二画図保育園まで270m
Supermarketスーパー 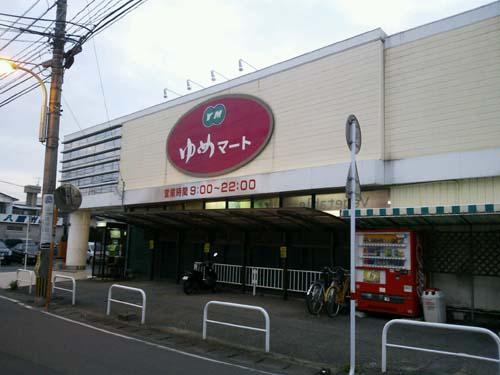 Dream 270m until Mart Gotsu shop
ゆめマート 江津店まで270m
Shopping centreショッピングセンター 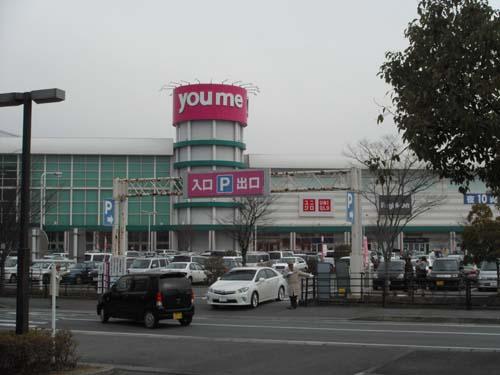 Yumetaun 1450m until not is
ゆめタウンはませんまで1450m
Hospital病院 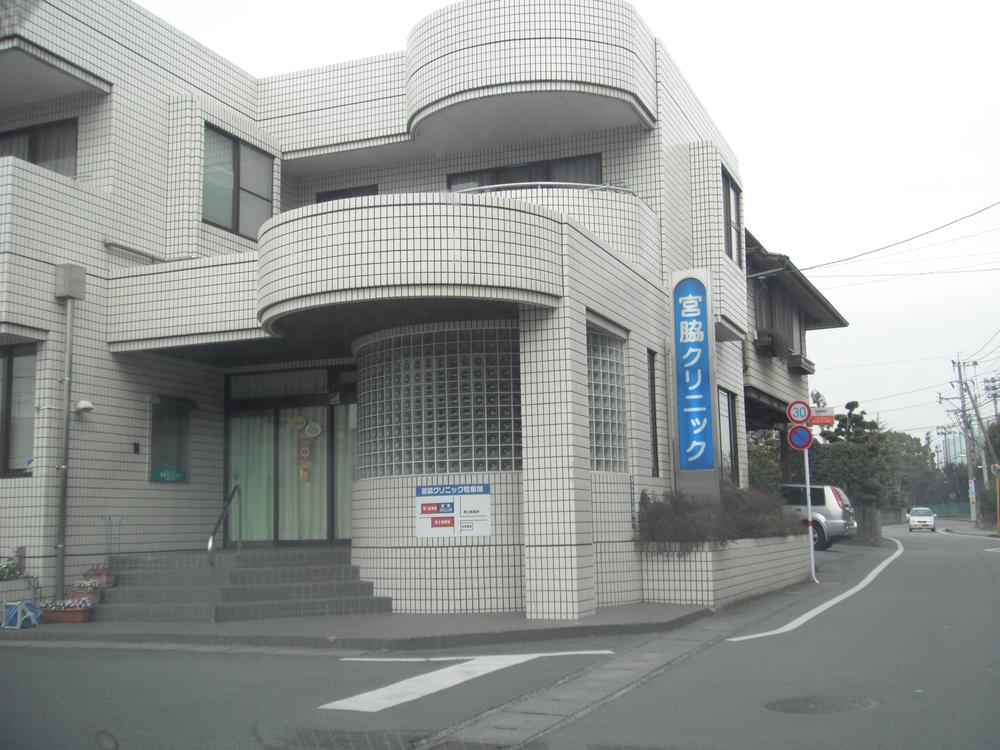 70m to Miyawaki clinic
宮脇クリニックまで70m
Location
|





















