New Homes » Kyushu » Kumamoto Prefecture » Higashi-ku
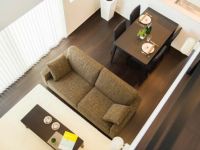 
| | Kumamoto, Kumamoto Prefecture, Higashi-ku, 熊本県熊本市東区 |
| Municipal bus "Donan bus stop" walk 5 minutes 市営バス「道南バス停」歩5分 |
| 1 / 11 (Sat) ~ Up to 19 (Sun) will be held for your tour! All-electric, Atrium, All room storage, etc., Full of 1 buildings are deals specification. Supermarkets and hospitals nearby, It is life easy area. 1/11(土) ~ 19(日)までご見学会を開催します!オール電化、吹抜け、全居室収納など、お得な仕様がいっぱいの1棟。スーパーや病院が近くにあり、生活しやすいエリアです。 |
| 1 building in the new outside subdivision of a quiet residential area all 10 compartments located in the. Nursery and elementary schools, Supermarket, Such as the convenience of the good that all within a 10-minute walk hospital is a must see. Model house first floor, 16 Pledge of LDK + 6 Pledge of Japanese-style room, which was adopted living stairs. State also felt in the family who are on the second floor through the atrium, Us with richer communication. further, All of the living room is of course, Entrance, Since it is provided a closet in the living, Not troubled in the storage! All-electric of the is also nice point. 閑静な住宅街に立地した全10区画の新外分譲地内の1棟。保育園や小学校、スーパー、病院などがすべて徒歩10分圏内という利便性の良さは必見です。モデルハウス1階は、リビング階段を採用した16帖のLDK+6帖の和室。吹抜けを介して2階にいる家族の様子も感じられ、コミュニケーションをより豊かにしてくれます。さらに、全ての居室はもちろん、玄関、リビングにもクローゼットを設けているので、収納には困りません!オール電化なのも嬉しいポイントです。 |
Features pickup 特徴ピックアップ | | Pre-ground survey / Year Available / Parking two Allowed / Land 50 square meters or more / It is close to the city / System kitchen / All room storage / A quiet residential area / LDK15 tatami mats or more / Corner lot / Japanese-style room / Garden more than 10 square meters / Face-to-face kitchen / Toilet 2 places / Bathroom 1 tsubo or more / 2-story / Southeast direction / Double-glazing / Nantei / The window in the bathroom / Atrium / TV monitor interphone / IH cooking heater / Walk-in closet / Living stairs / All-electric / City gas 地盤調査済 /年内入居可 /駐車2台可 /土地50坪以上 /市街地が近い /システムキッチン /全居室収納 /閑静な住宅地 /LDK15畳以上 /角地 /和室 /庭10坪以上 /対面式キッチン /トイレ2ヶ所 /浴室1坪以上 /2階建 /東南向き /複層ガラス /南庭 /浴室に窓 /吹抜け /TVモニタ付インターホン /IHクッキングヒーター /ウォークインクロゼット /リビング階段 /オール電化 /都市ガス | Event information イベント情報 | | Local sales meetings (Please be sure to ask in advance) schedule / January 11 (Saturday) ~ January 19 (Sunday) time / 9:00 ~ 17:00 weekday of your tour is also being accepted! Please call not hesitate to make. 現地販売会(事前に必ずお問い合わせください)日程/1月11日(土曜日) ~ 1月19日(日曜日)時間/9:00 ~ 17:00平日のご見学も受付中です!まずはお気軽にお電話ください。 | Property name 物件名 | | [Anessis] New outside (Shinsoto) area with excellent convenience ~ Shopping ・ Enhance medical facilities, etc.! 【アネシス】利便性に優れた新外(しんほか)エリア ~ お買い物・医療施設等が充実! | Price 価格 | | 32,980,000 yen 3298万円 | Floor plan 間取り | | 4LDK 4LDK | Units sold 販売戸数 | | 1 units 1戸 | Total units 総戸数 | | 1 units 1戸 | Land area 土地面積 | | 180.84 sq m (54.70 tsubo) (Registration) 180.84m2(54.70坪)(登記) | Building area 建物面積 | | 113.28 sq m (34.26 tsubo) (Registration) 113.28m2(34.26坪)(登記) | Driveway burden-road 私道負担・道路 | | Share equity 299.88 sq m × (1 / 6), East 4m width (contact the road width 7.8m) 共有持分299.88m2×(1/6)、東4m幅(接道幅7.8m) | Completion date 完成時期(築年月) | | September 2013 2013年9月 | Address 住所 | | Kumamoto, Kumamoto Prefecture, Higashi-ku, Shinsoto 3 熊本県熊本市東区新外3 | Traffic 交通 | | Municipal bus "Donan bus stop" walk 5 minutes 市営バス「道南バス停」歩5分 | Related links 関連リンク | | [Related Sites of this company] 【この会社の関連サイト】 | Person in charge 担当者より | | Rep Sasahara Kasumi Age: 20s 担当者笹原 かすみ年齢:20代 | Contact お問い合せ先 | | TEL: 0800-603-3398 [Toll free] mobile phone ・ Also available from PHS
Caller ID is not notified
Please contact the "saw SUUMO (Sumo)"
If it does not lead, If the real estate company TEL:0800-603-3398【通話料無料】携帯電話・PHSからもご利用いただけます
発信者番号は通知されません
「SUUMO(スーモ)を見た」と問い合わせください
つながらない方、不動産会社の方は
| Building coverage, floor area ratio 建ぺい率・容積率 | | 60% ・ 150% 60%・150% | Time residents 入居時期 | | Immediate available 即入居可 | Land of the right form 土地の権利形態 | | Ownership 所有権 | Structure and method of construction 構造・工法 | | Wooden 2-story (framing method) 木造2階建(軸組工法) | Construction 施工 | | (Ltd.) Anessis (株)アネシス | Use district 用途地域 | | Two mid-high 2種中高 | Overview and notices その他概要・特記事項 | | Contact: Sasahara Haze, Facilities: Public Water Supply, This sewage, City gas, Building confirmation number: No. ERI130251483 2013 June 14,, Parking: car space 担当者:笹原 かすみ、設備:公営水道、本下水、都市ガス、建築確認番号:第ERI130251483号 平成25年6月14日、駐車場:カースペース | Company profile 会社概要 | | <Seller> Kumamoto Governor (4) No. 003,707 (one company), Kumamoto Prefecture Building Lots and Buildings Transaction Business Association (One company) Kyushu Real Estate Fair Trade Council member (Ltd.) Anessis Yubinbango861-8039 Kumamoto, Kumamoto Prefecture, Higashi-ku, Nagamineminami 8-8-55 <売主>熊本県知事(4)第003707号(一社)熊本県宅地建物取引業協会会員 (一社)九州不動産公正取引協議会加盟(株)アネシス〒861-8039 熊本県熊本市東区長嶺南8-8-55 |
Livingリビング 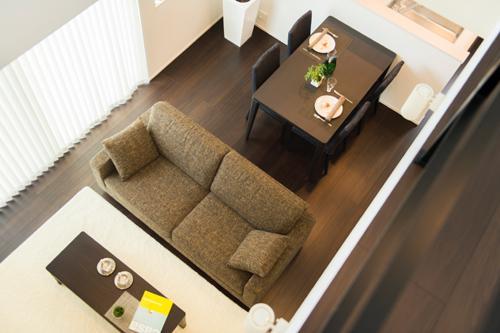 There is a vaulted ceiling, Is a model house is airy.
吹抜けがあり、開放感のあるモデルハウスです。
16 Pledge of LDK. Through the atrium, Is also a floor plan you can feel how the second floor of the family.16帖のLDK。吹抜けを介して、2階の家族の様子も感じることができる間取りです。 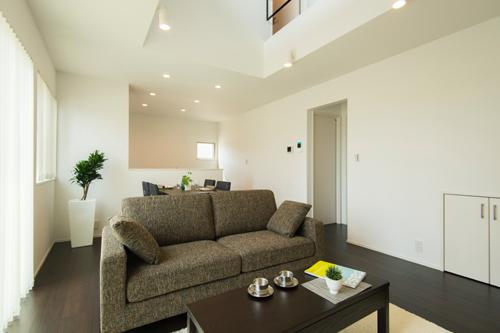 16 Pledge of LDK.
16帖のLDK。
Adopt an easy-to-use system Kitchen. Please compared with now you out! While the household chores in the kitchen, Is a floor plan that can see the state of the living room or Japanese-style room.使いやすいシステムキッチンを採用。今のおうちと比べてください!キッチンで家事をしながら、リビングや和室の様子をみることができる間取りです。 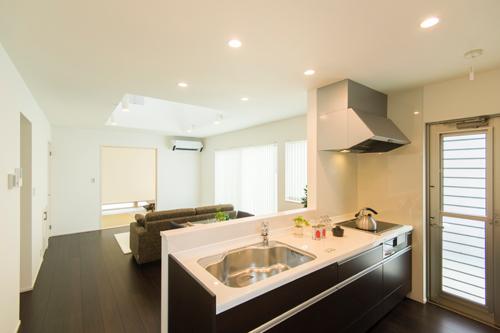 Adopt an easy-to-use system Kitchen. Please compared with now you out!
使いやすいシステムキッチンを採用。今のおうちと比べてください!
Other introspectionその他内観 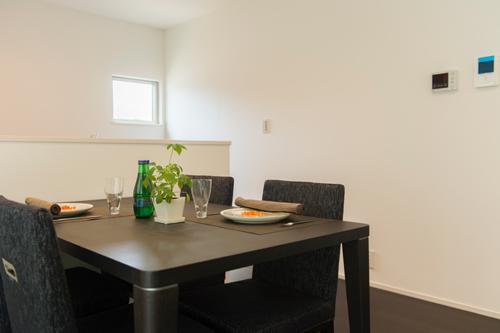 dining. By adopting a face-to-face in the kitchen, The dishes you can enjoy while interacting with the family in the dining.
ダイニング。対面式のキッチンを採用することで、ダイニングにいる家族と対話しながらお料理が楽しめます。
Floor plan間取り図 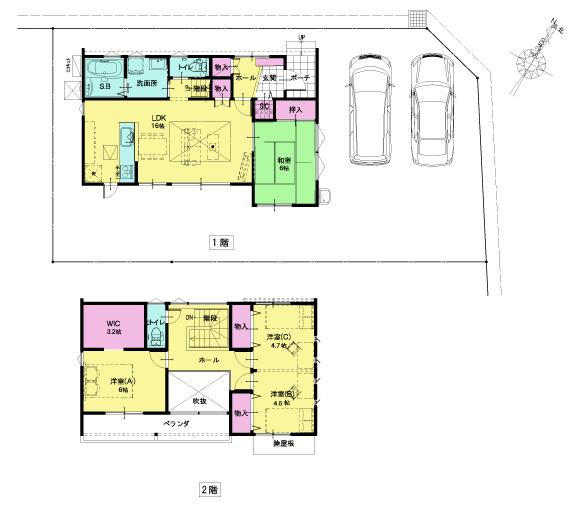 32,980,000 yen, 4LDK, Land area 180.84 sq m , Building area 113.28 sq m model house floor plan.
3298万円、4LDK、土地面積180.84m2、建物面積113.28m2 モデルハウス間取り図。
Entrance玄関 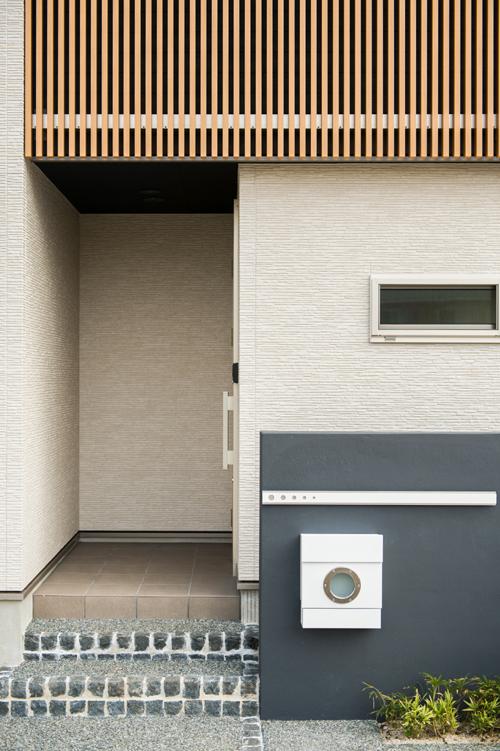 Entrance to welcome you. It is refreshing impression. Parking is secured two!
お客様をお出迎えする玄関。すっきりとした印象です。駐車場は2台確保!
Bathroom浴室 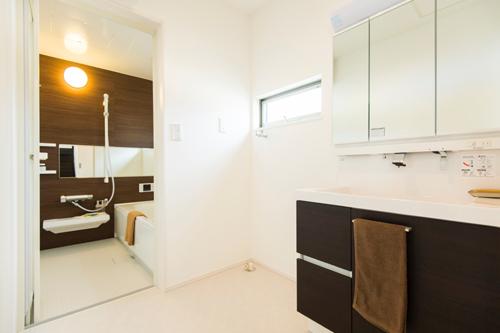 According to the interior of color, Using the brown accents, Clean bathroom ・ Washroom.
室内の色味に合わせ、ブラウンをアクセントに使用した、清潔な浴室・洗面所。
Non-living roomリビング以外の居室 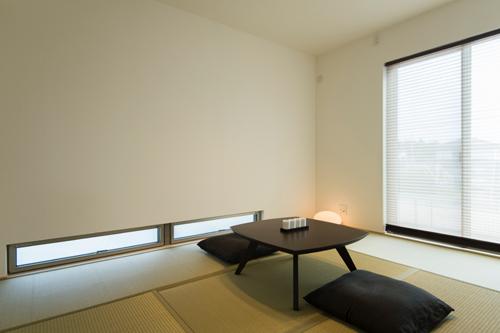 Living next to the Japanese-style room. Because the size is 6 Pledge, It is also possible to use as a private room.
リビング横の和室。広さが6帖あるので、個室として使用することも可能です。
Other introspectionその他内観 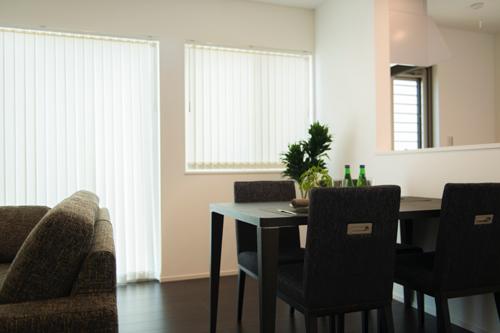 living ・ From large windows facing the dining southeast, Light of the sun will have plenty.
リビング・ダイニング南東に面した大きな窓からは、陽の光がたっぷり入ってきます。
Bathroom浴室 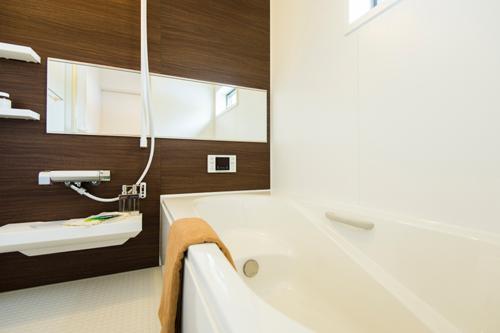 A clean bathroom with a window for ventilation. To accent the brown, And finished with a bright atmosphere.
換気用の窓を設けた清潔な浴室。ブラウンをアクセントに、明るい雰囲気に仕上げました。
Other introspectionその他内観 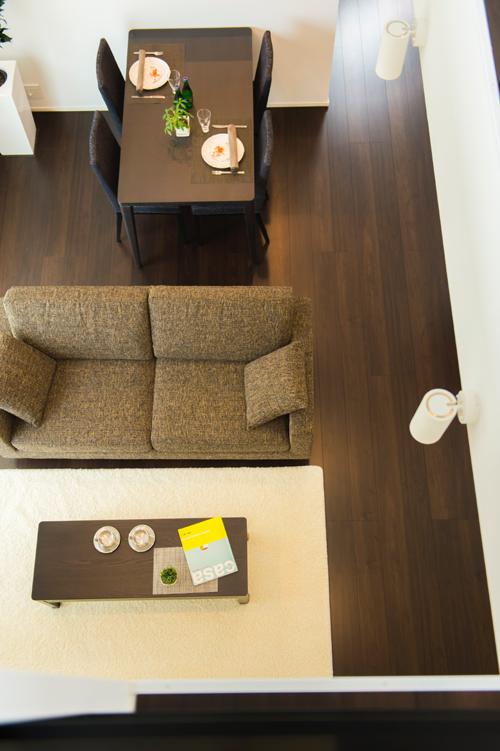 Living as seen from the second floor of the atrium ・ Appearance of dining.
吹抜けの2階部分から見たリビング・ダイニングの様子。
Local appearance photo現地外観写真 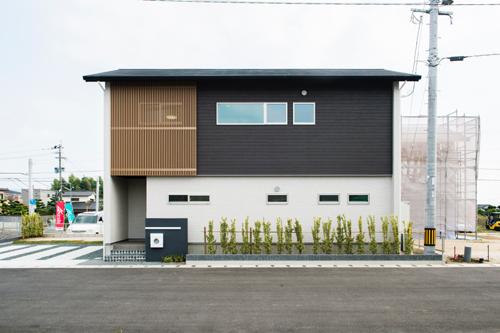 Local appearance photo. Is one building in the large subdivision of all 10 compartments. Since forming the future new community, Your neighborhood association is also safe.
現地外観写真。全10区画の大型分譲地内の1棟です。これから新しいコミュニティを形成するので、ご近所付き合いも安心です。
Livingリビング 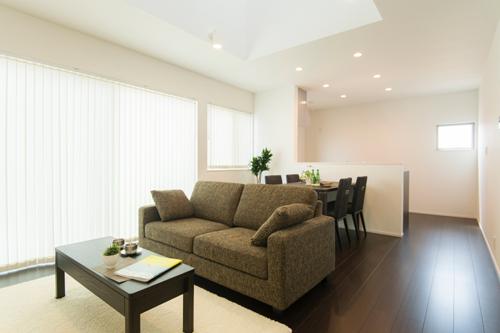 I will delivery your together furniture set of photos! Designers chose to fit the model house.
写真の家具一式も一緒にお引渡しいたします!モデルハウスに合わせてデザイナーが選びました。
Primary school小学校 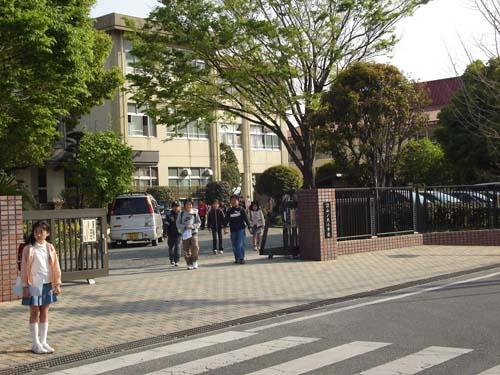 Yamanouchi to elementary school 520m
山ノ内小学校まで520m
Junior high school中学校 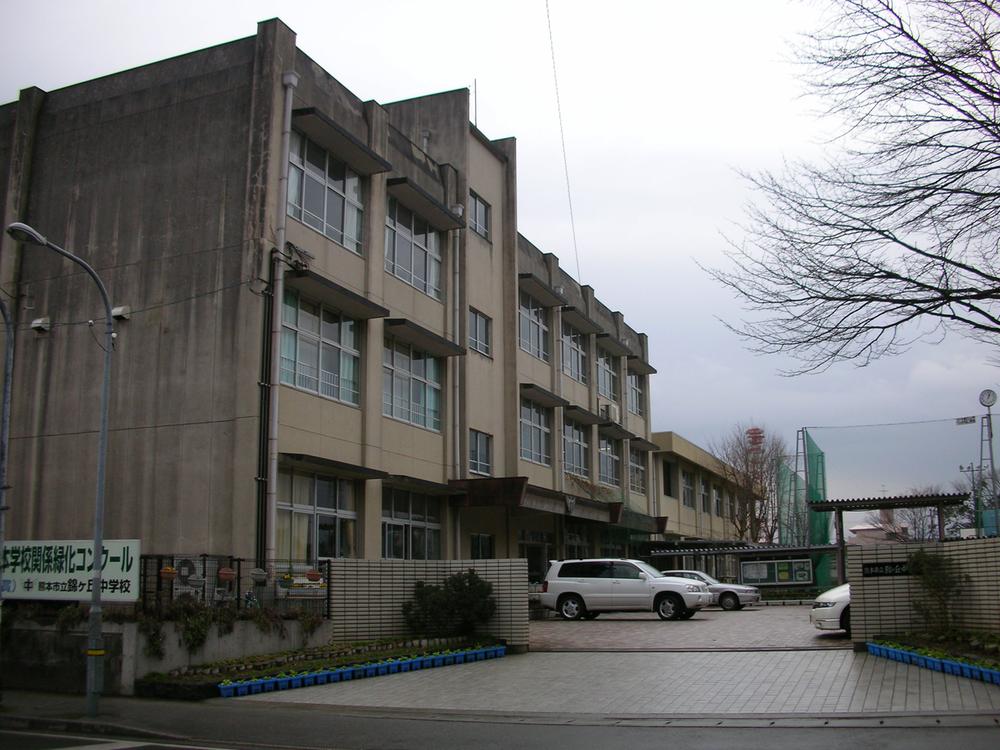 Nishikikeoka until junior high school 1290m
錦ヶ丘中学校まで1290m
Kindergarten ・ Nursery幼稚園・保育園 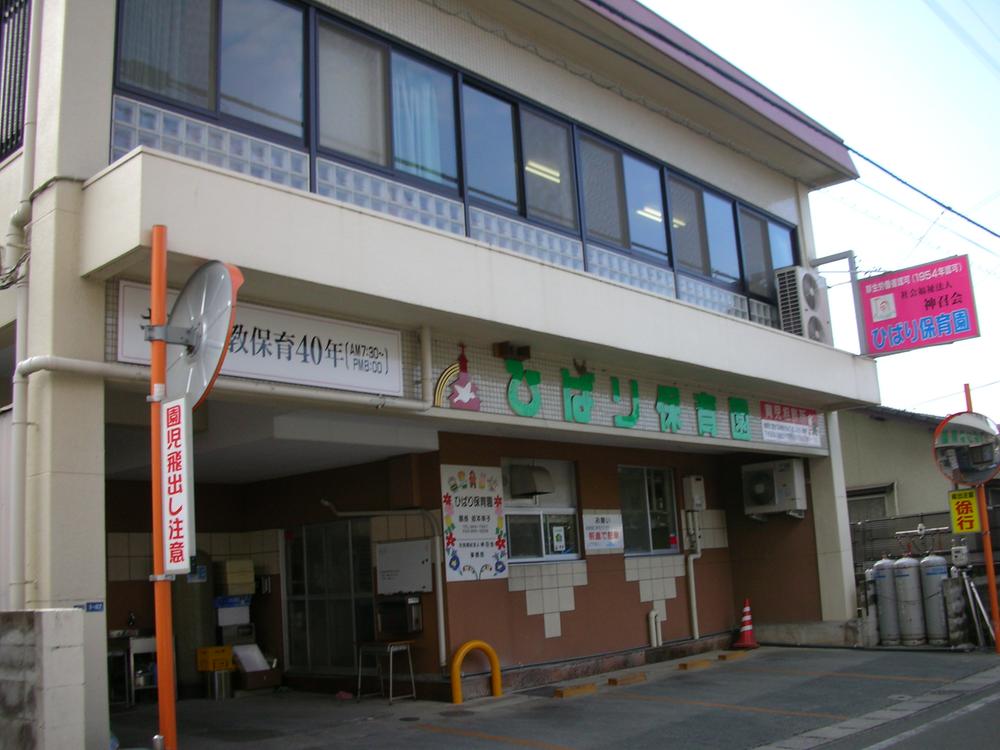 Lark to nursery school 190m
ひばり保育園まで190m
Supermarketスーパー 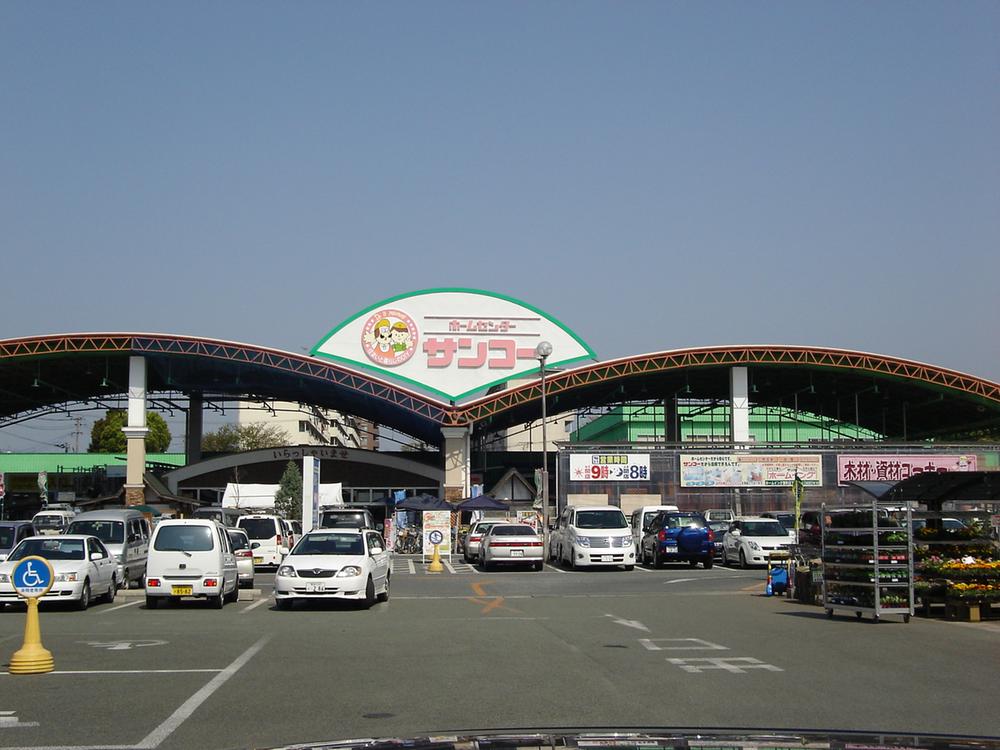 Sanko Until Higashimachi shop 420m
サンコー 東町店まで420m
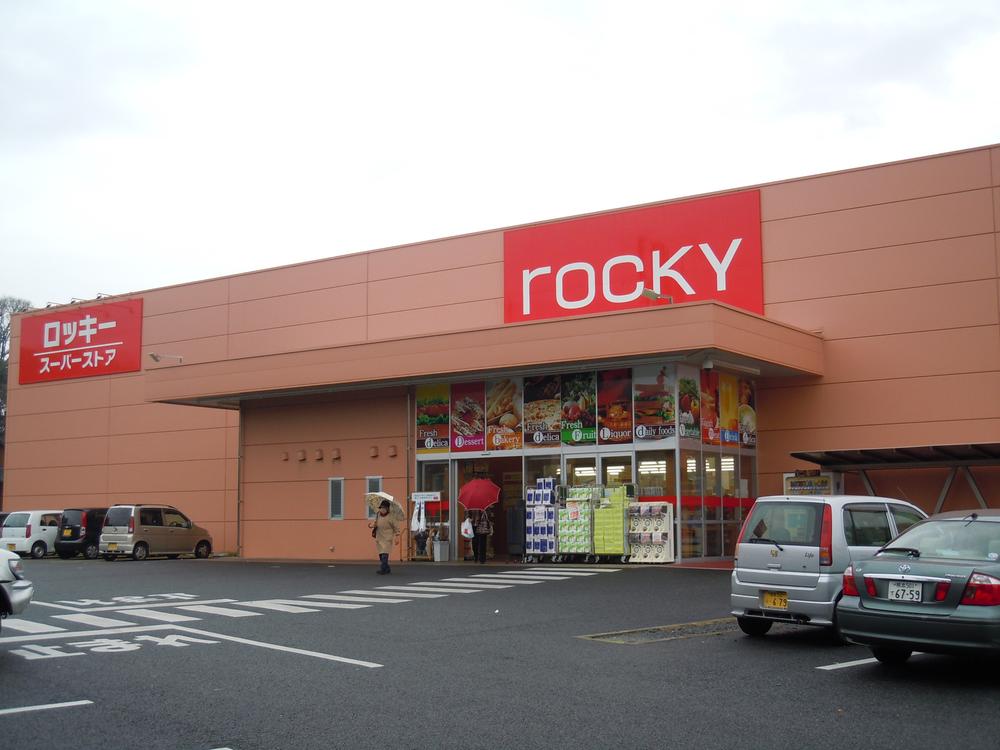 Rocky Until Sadowara shop 550m
ロッキー 佐土原店まで550m
Hospital病院 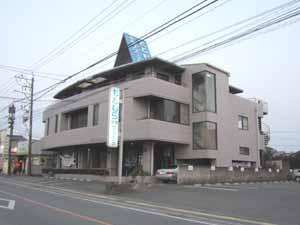 Motomura 580m to pediatric clinic
もとむら小児科クリニックまで580m
Post office郵便局 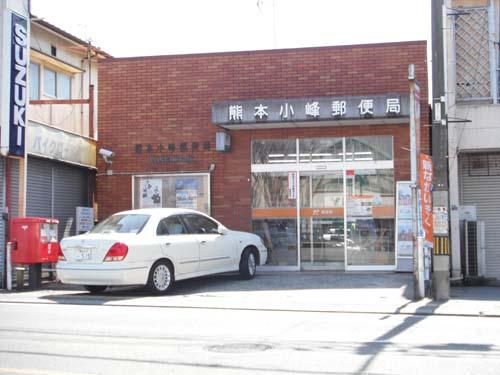 Kumamoto Komine 770m to the post office
熊本小峰郵便局まで770m
Location
|





















