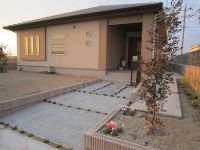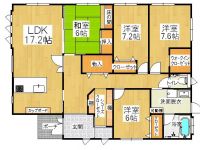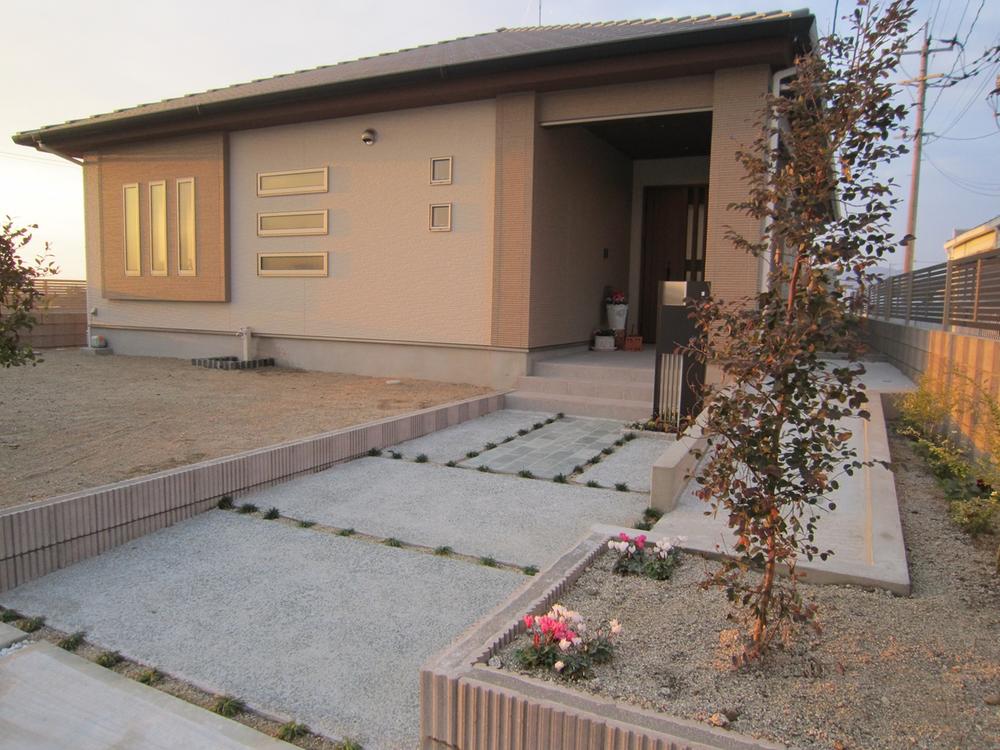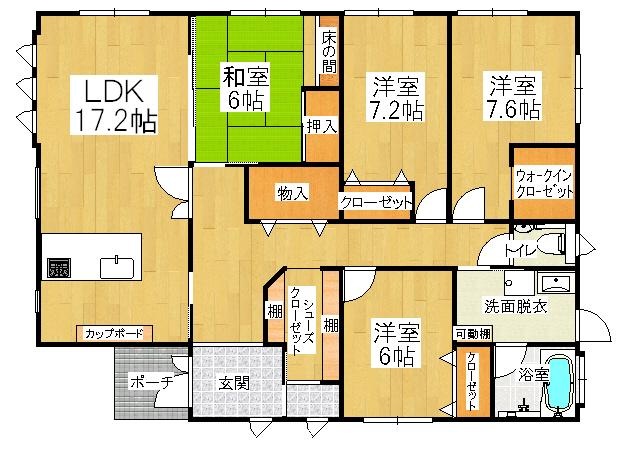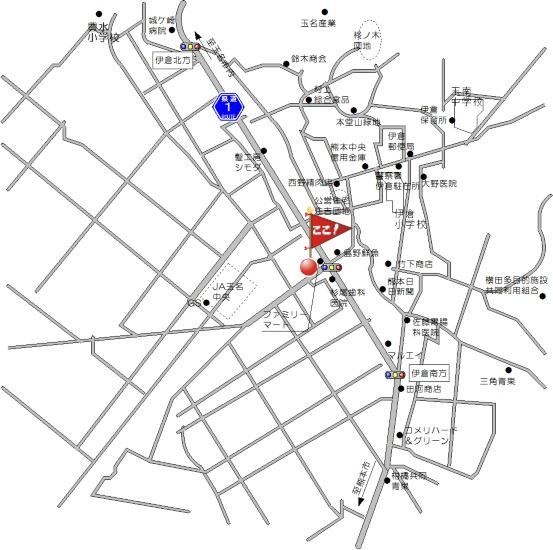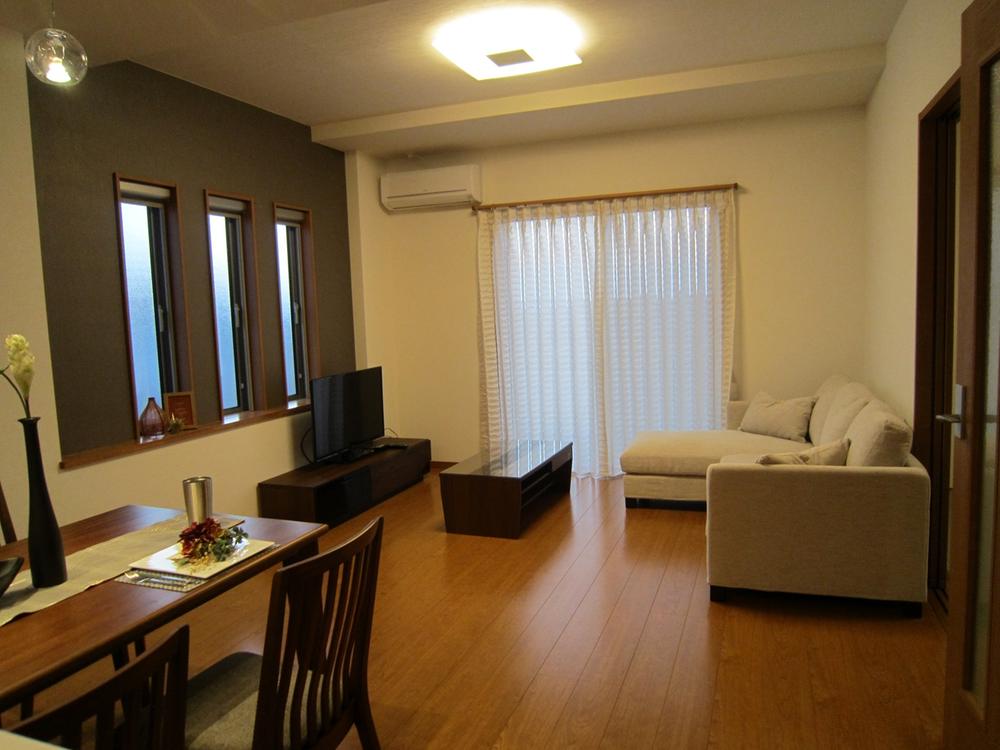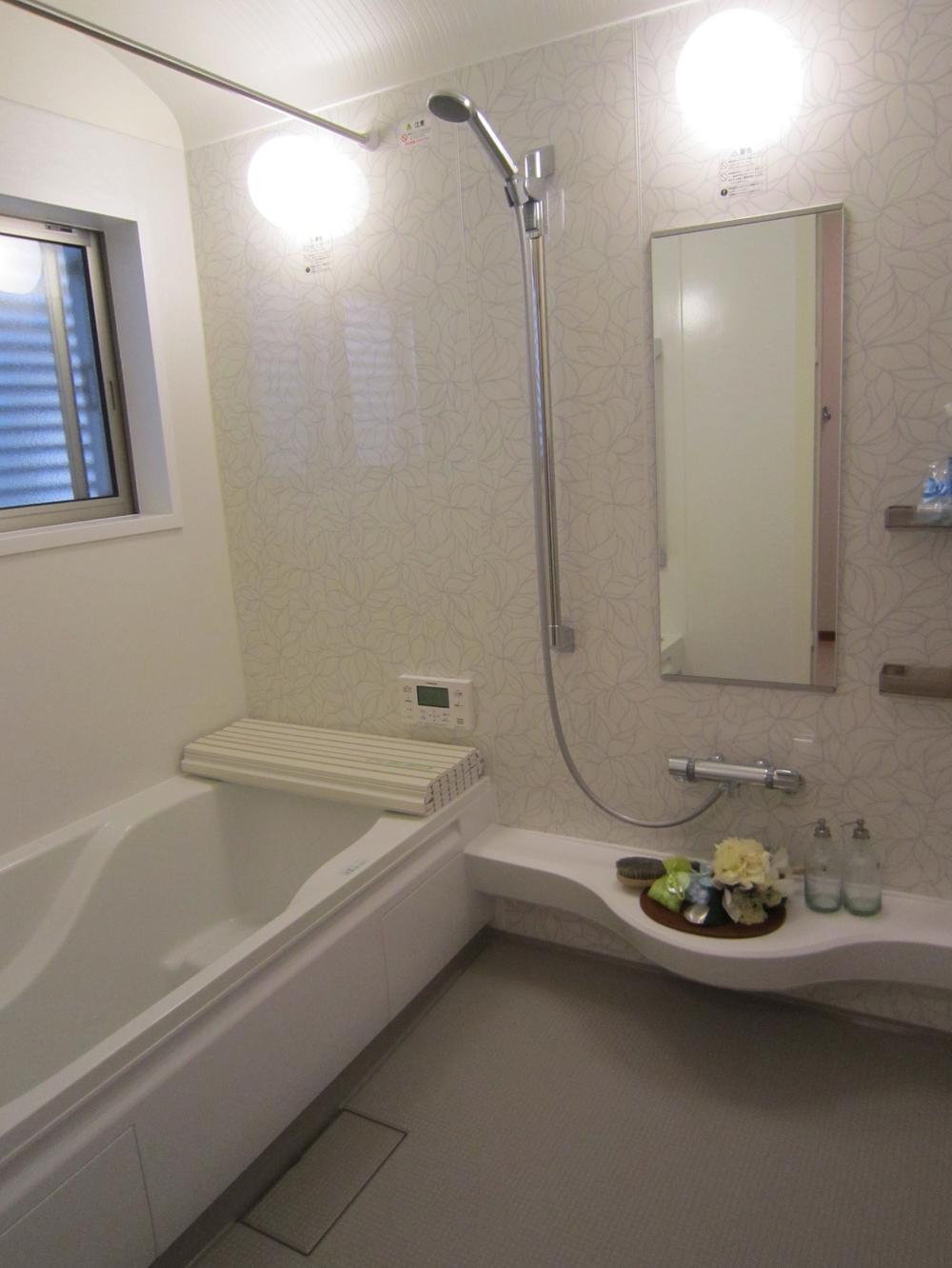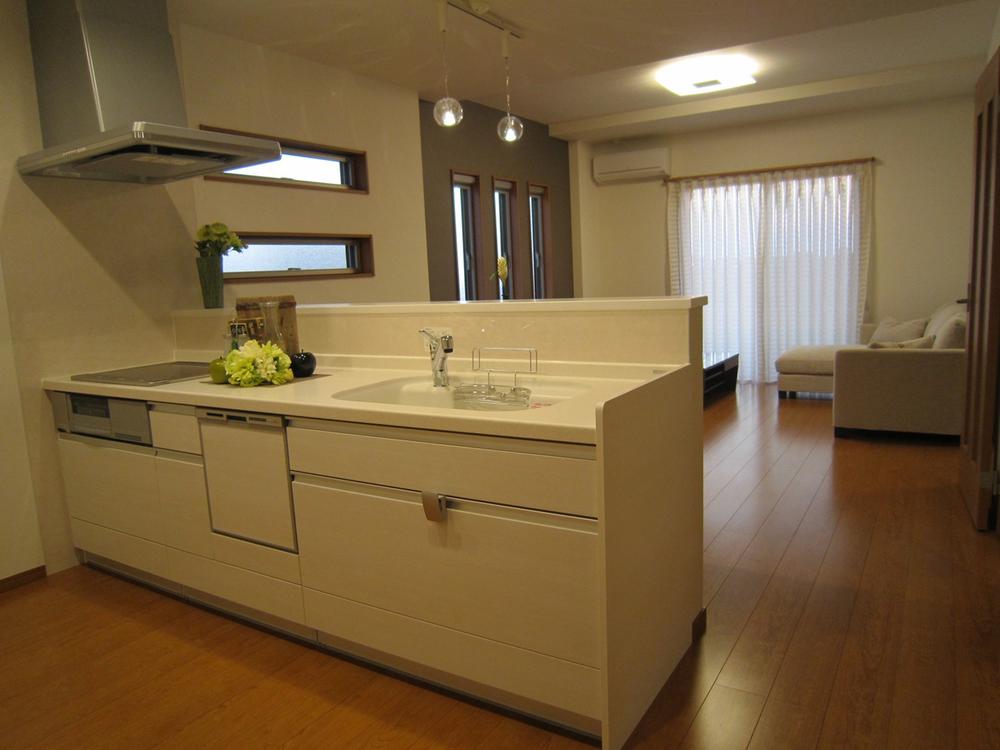|
|
Kumamoto Prefecture Tamana
熊本県玉名市
|
|
San交 bus "south" walk 1 minute
産交バス「南方」歩1分
|
|
Land more than 100 square meters, Parking three or more possible, System kitchen, IH cooking heater, Dish washing dryer, All-electric, Corresponding to the flat-35S, Bathroom Dryer, All room storage, LDK15 tatami mats or moreese-style room
土地100坪以上、駐車3台以上可、システムキッチン、IHクッキングヒーター、食器洗乾燥機、オール電化、フラット35Sに対応、浴室乾燥機、全居室収納、LDK15畳以上、和室
|
|
SL urethane spray insulation specification. All-electric specification housing, Cute is a standard installation already housing.
SLウレタン吹付断熱仕様。オール電化仕様住宅、エコキュート標準設置済住宅です。
|
Features pickup 特徴ピックアップ | | Corresponding to the flat-35S / Parking three or more possible / Land more than 100 square meters / System kitchen / Bathroom Dryer / All room storage / LDK15 tatami mats or more / Japanese-style room / Face-to-face kitchen / Bathroom 1 tsubo or more / Warm water washing toilet seat / The window in the bathroom / TV monitor interphone / IH cooking heater / Dish washing dryer / All room 6 tatami mats or more / All-electric フラット35Sに対応 /駐車3台以上可 /土地100坪以上 /システムキッチン /浴室乾燥機 /全居室収納 /LDK15畳以上 /和室 /対面式キッチン /浴室1坪以上 /温水洗浄便座 /浴室に窓 /TVモニタ付インターホン /IHクッキングヒーター /食器洗乾燥機 /全居室6畳以上 /オール電化 |
Price 価格 | | 20.8 million yen 2080万円 |
Floor plan 間取り | | 4LDK + S (storeroom) 4LDK+S(納戸) |
Units sold 販売戸数 | | 1 units 1戸 |
Land area 土地面積 | | 376.41 sq m 376.41m2 |
Building area 建物面積 | | 121.95 sq m 121.95m2 |
Driveway burden-road 私道負担・道路 | | Nothing 無 |
Completion date 完成時期(築年月) | | December 2013 2013年12月 |
Address 住所 | | Kumamoto Prefecture Tamana Ikuraminamikata 熊本県玉名市伊倉南方 |
Traffic 交通 | | San交 bus "south" walk 1 minute 産交バス「南方」歩1分 |
Related links 関連リンク | | [Related Sites of this company] 【この会社の関連サイト】 |
Contact お問い合せ先 | | TEL: 0800-603-3363 [Toll free] mobile phone ・ Also available from PHS
Caller ID is not notified
Please contact the "saw SUUMO (Sumo)"
If it does not lead, If the real estate company TEL:0800-603-3363【通話料無料】携帯電話・PHSからもご利用いただけます
発信者番号は通知されません
「SUUMO(スーモ)を見た」と問い合わせください
つながらない方、不動産会社の方は
|
Building coverage, floor area ratio 建ぺい率・容積率 | | 70% ・ 200% 70%・200% |
Time residents 入居時期 | | 1 month after the contract 契約後1ヶ月 |
Land of the right form 土地の権利形態 | | Ownership 所有権 |
Structure and method of construction 構造・工法 | | Wooden 1-storied (framing method) 木造1階建(軸組工法) |
Construction 施工 | | (Ltd.) Kazuya housing (株)かずやハウジング |
Use district 用途地域 | | Unspecified 無指定 |
Overview and notices その他概要・特記事項 | | Facilities: Public Water Supply, Individual septic tank, All-electric, Building confirmation number: 130085, Parking: car space 設備:公営水道、個別浄化槽、オール電化、建築確認番号:130085、駐車場:カースペース |
Company profile 会社概要 | | <Seller> Minister of Land, Infrastructure and Transport (1) No. 006768 (Ltd.) Kazuya housing Yubinbango865-0061 Kumamoto Prefecture Tamana Ryuganji 135-1 <売主>国土交通大臣(1)第006768号(株)かずやハウジング〒865-0061 熊本県玉名市立願寺135-1 |
