New Homes » Kansai » Kyoto » Fushimi-ku
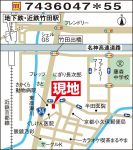 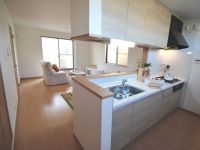
| | Kyoto, Kyoto Prefecture Fushimi-ku, 京都府京都市伏見区 |
| Kintetsu Kyoto Line "Takeda" walk 6 minutes 近鉄京都線「竹田」歩6分 |
| Strong earthquake in all households ground survey, 100-year long-lasting zero home is safe construction! Wood utilization point (300,000 points) subject property! 全戸地盤調査実施で地震に強い、100年長持ちのゼロホームが安心施工!木材利用ポイント(30万ポイント)対象物件! |
| A 5-minute walk from Takeda Elementary School (400m), In the location of the 10-minute walk (800m) until Fujimori junior high school, It is also useful to school children. 16 Pledge popular face-to-face kitchen to LDK of! All facilities, Simple, we offer the latest with an emphasis on this not design and ease of use of the tired. Building maintenance after residents also please leave it to zero Home! ! 竹田小学校まで徒歩5分(400m)、藤森中学校まで徒歩10分(800m)の立地で、お子様の通学にも便利です。16帖のLDKには人気の対面キッチン!設備はすべて、シンプルで飽きのこないデザインと使いやすさを重視した最新のものをご用意しております。入居後の建物メンテナンスもゼロホームにお任せください!! |
Local guide map 現地案内図 | | Local guide map 現地案内図 | Features pickup 特徴ピックアップ | | Measures to conserve energy / Corresponding to the flat-35S / Pre-ground survey / Vibration Control ・ Seismic isolation ・ Earthquake resistant / Immediate Available / 2 along the line more accessible / Energy-saving water heaters / System kitchen / All room storage / LDK15 tatami mats or more / Washbasin with shower / Face-to-face kitchen / Toilet 2 places / South balcony / Double-glazing / Warm water washing toilet seat / Underfloor Storage / The window in the bathroom / TV monitor interphone / All living room flooring / Three-story or more / Living stairs / City gas / Storeroom 省エネルギー対策 /フラット35Sに対応 /地盤調査済 /制震・免震・耐震 /即入居可 /2沿線以上利用可 /省エネ給湯器 /システムキッチン /全居室収納 /LDK15畳以上 /シャワー付洗面台 /対面式キッチン /トイレ2ヶ所 /南面バルコニー /複層ガラス /温水洗浄便座 /床下収納 /浴室に窓 /TVモニタ付インターホン /全居室フローリング /3階建以上 /リビング階段 /都市ガス /納戸 | Event information イベント情報 | | <Notice of year-end and New Year holiday> actually without permission, Because of our year-end and New Year holiday, 12 / 27 (gold) ~ 1 / It will be closed between 6 (Mon). Mail reply, such as Contact whats document request in the meantime, 1 / 7 it will be (Tuesday) or later, Please note. ◎ Kyoto Minami Inter exhibition hall ・ Amagasaki exhibition hall ・ Kyomachiya exhibition hall model house of Heisei, 1 / 4 will be open from (Saturday)! ◎ Each of the other branches of, 1 / 7 (Tuesday) will be normal operations in the afternoon. <年末年始休暇のお知らせ>誠に勝手ながら、弊社年末年始休暇のため、12/27(金) ~ 1/6(月)の間休業いたします。その間にお問い合わせいただきました資料請求などのメール返信は、1/7(火)以降となりますので、あらかじめご了承下さい。 ◎ 京都南インター展示場・尼崎展示場・平成の京町家展示場モデルハウスは、1/4(土)より営業いたします!◎ その他の各支店は、1/7(火)午後より平常営業いたします。 | Property name 物件名 | | [Takedananasegawa cho] Kintetsu ・ Subway "Takeda" Station 6-minute walk! Keihan "Fujimori" station walk 16 minutes! 【竹田七瀬川町】近鉄・地下鉄「竹田」駅徒歩6分!京阪「藤森」駅徒歩16分! | Price 価格 | | 27,800,000 yen 2780万円 | Floor plan 間取り | | 3LDK + S (storeroom) 3LDK+S(納戸) | Units sold 販売戸数 | | 1 units 1戸 | Total units 総戸数 | | 1 units 1戸 | Land area 土地面積 | | 83.05 sq m (25.12 tsubo) (Registration) 83.05m2(25.12坪)(登記) | Building area 建物面積 | | 105.67 sq m (31.96 square meters) 105.67m2(31.96坪) | Driveway burden-road 私道負担・道路 | | 2.95 sq m , North 2.1m width (contact the road width 5.3m) 2.95m2、北2.1m幅(接道幅5.3m) | Completion date 完成時期(築年月) | | October 2013 2013年10月 | Address 住所 | | Kyoto Fushimi-ku, Kyoto Takedananasegawa cho 101-3, 102-4 京都府京都市伏見区竹田七瀬川町101-3、102-4 | Traffic 交通 | | Kintetsu Kyoto Line "Takeda" walk 6 minutes
Subway Karasuma Line "Takeda" walk 6 minutes
Keihan "Fujimori" walk 16 minutes 近鉄京都線「竹田」歩6分
地下鉄烏丸線「竹田」歩6分
京阪本線「藤森」歩16分
| Related links 関連リンク | | [Related Sites of this company] 【この会社の関連サイト】 | Contact お問い合せ先 | | 100-year house of zero home Customers only contact TEL: 0120-912-962 please contact the "saw SUUMO (Sumo)" 100年住宅のゼロホーム お客様専用窓口TEL:0120-912-962「SUUMO(スーモ)を見た」と問い合わせください | Building coverage, floor area ratio 建ぺい率・容積率 | | 60% ・ 200% 60%・200% | Time residents 入居時期 | | Immediate available 即入居可 | Land of the right form 土地の権利形態 | | Ownership 所有権 | Structure and method of construction 構造・工法 | | Wooden three-story 木造3階建 | Construction 施工 | | (Stock) Zero ・ Corporation (株)ゼロ・コーポレーション | Use district 用途地域 | | One dwelling 1種住居 | Other limitations その他制限事項 | | Setback: upon 5.07 sq m , Height district, Quasi-fire zones セットバック:要5.07m2、高度地区、準防火地域 | Overview and notices その他概要・特記事項 | | Facilities: Public Water Supply, This sewage, City gas, Building confirmation number: No. H25SHC108618, Parking: car space 設備:公営水道、本下水、都市ガス、建築確認番号:第H25SHC108618号、駐車場:カースペース | Company profile 会社概要 | | <Marketing alliance (agency)> Minister of Land, Infrastructure and Transport (4) No. 005454 (stock) Zero ・ Corporation Yubinbango603-8242 Kyoto, Kyoto Prefecture, Kita-ku, Murasakinoueno cho 108-1 <販売提携(代理)>国土交通大臣(4)第005454号(株)ゼロ・コーポレーション〒603-8242 京都府京都市北区紫野上野町108-1 |
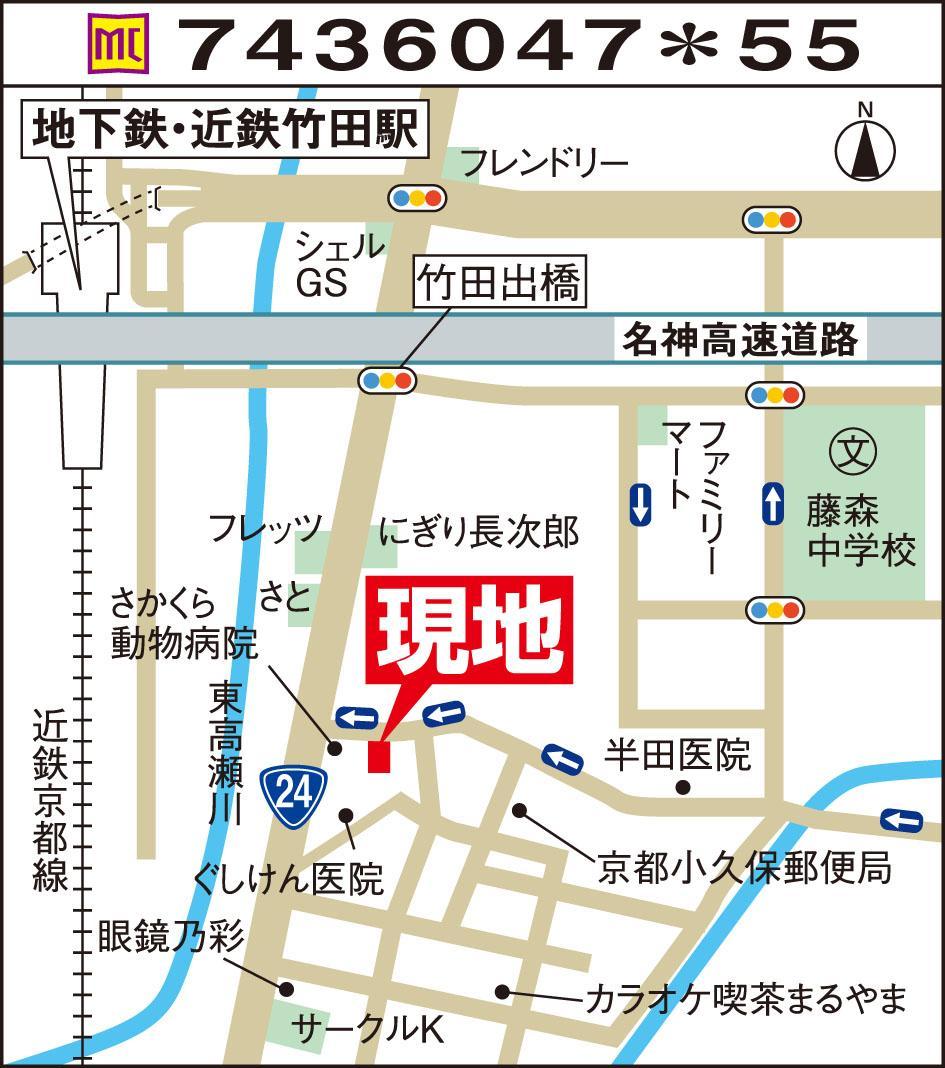 Local guide map
現地案内図
Livingリビング 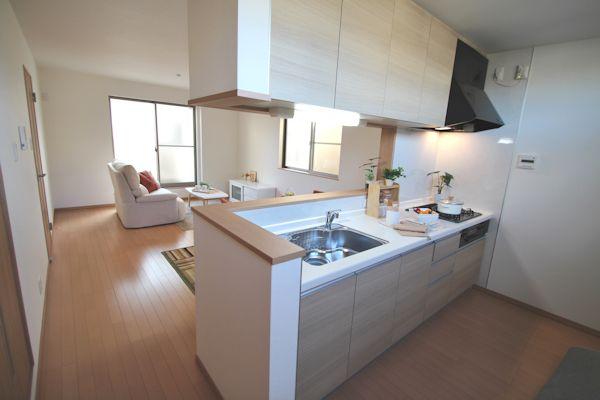 16 Pledge of LDK! This model house bate! ! (October 2013) Shooting
16帖のLDK!モデルハウスお譲りします!!(2013年10月)撮影
Bathroom浴室 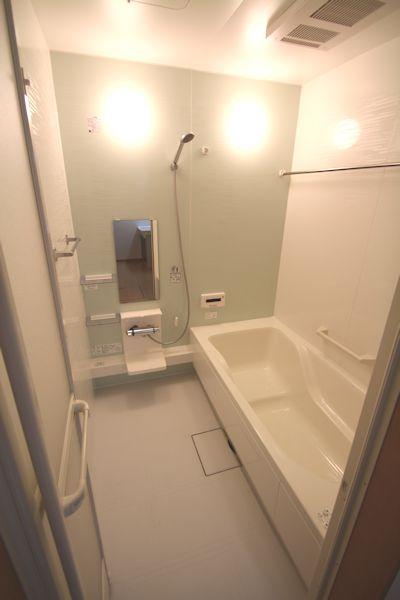 Bathroom to heal fatigue of the day (October 2013) Shooting
一日の疲れを癒すバスルーム(2013年10月)撮影
Local appearance photo現地外観写真 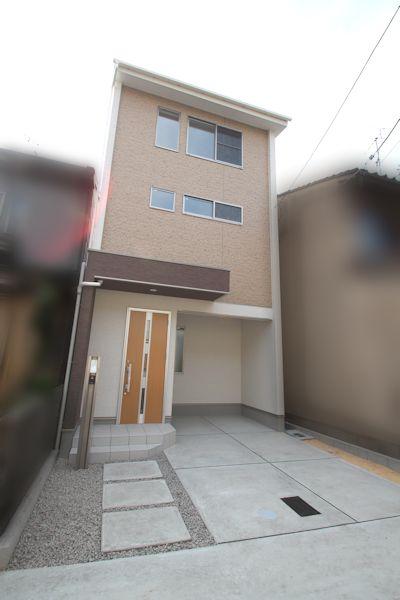 It was completed!
完成しました!
Floor plan間取り図 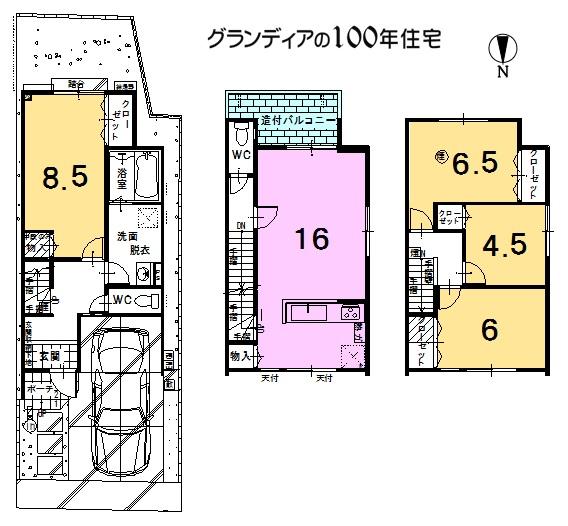 27,800,000 yen, 3LDK + S (storeroom), Land area 83.05 sq m , A building area of 105.67 sq m south toward balcony, Newly built three-story!
2780万円、3LDK+S(納戸)、土地面積83.05m2、建物面積105.67m2 南向バルコニーのある、新築3階建!
Wash basin, toilet洗面台・洗面所 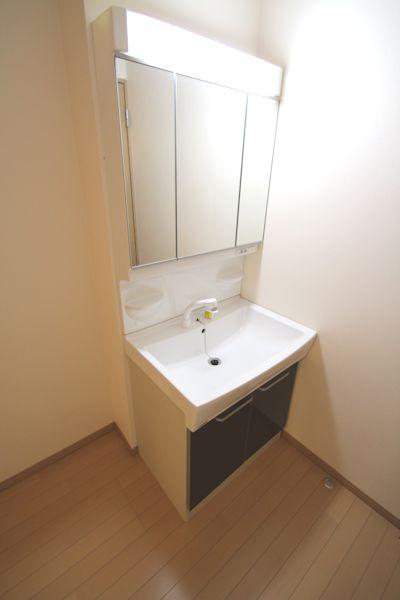 Vanity with a clean (October 2013) Shooting
清潔感のある洗面化粧台(2013年10月)撮影
Construction ・ Construction method ・ specification構造・工法・仕様 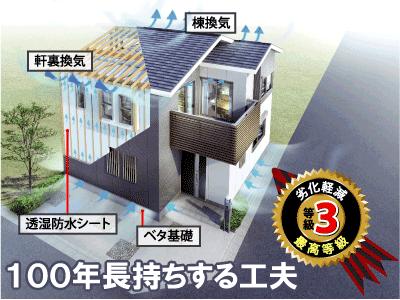 Three generations (75 years ~ You have to clear the degradation mitigation grade 3 (the highest grade) that is capable of withstanding the residence of 90 years).
3世代(75年 ~ 90年)の居住に耐えうるとされる劣化軽減等級3(最高等級)をクリアしています。
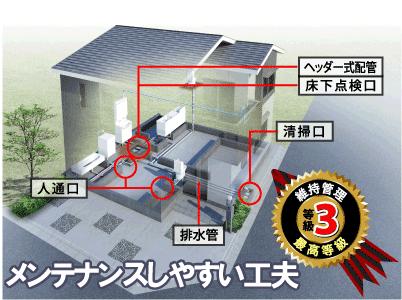 Inspection of piping without affecting the structural framework ・ Conditions to be able to repair it is 100 years housing. To continue to live 100 years, It also is important that is to the maintenance is easy to design after built.
構造躯体に影響を及ぼさずに配管の点検・補修ができることが100年住宅の条件。100年住み続けるには、建てた後の維持管理がしやすい設計になっていることも重要なのです。
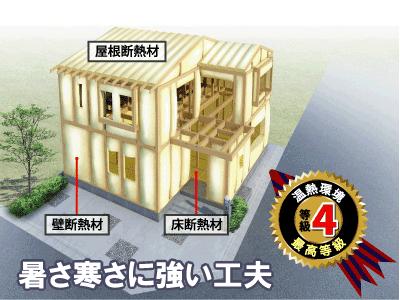 Ceiling just below the roof, Ceiling in contact with, such as the outside air ・ wall ・ floor, Other floor, Aperture, The outer peripheral portion of the earthen floor in contact with the outside air, The outer periphery of the other of the earthen floor, Measures to take structure for thermal insulation has been to (thermal insulation structure). Also, Insulation, Without clearance and construction to the required site, Roof or ceiling and wall, In and wall and Togo of the bed, Outside air has taken effective measures so as not to flow into the room.
屋根直下の天井、外気などに接する天井・壁・床、その他の床、開口部、外気に接する土間床の外周部、その他の土間床の外周部を、断熱のための措置を講じた構造(断熱構造)にしています。また、断熱材は、必要な部位に隙間なく施工し、屋根または天井と壁、および壁と床の取合部においては、外気が室内に流入しないよう有効な措置を講じています。
Otherその他 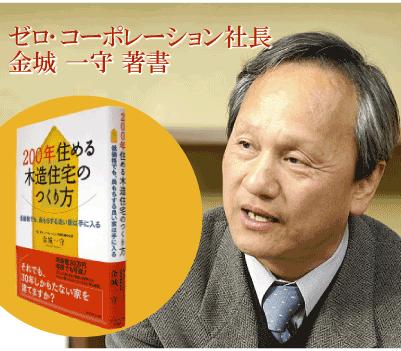 zero ・ Corporation president, Jincheng Ichimori is, It is the author of "How to make a 200-year habitable wooden house". In this book, Uninhabitable long in peace, Also carefully explains the know-how of the friendly house building in purse on the environment.
ゼロ・コーポレーション社長、金城一守は、「200年住める木造住宅のつくり方」の著者です。この本では、安心して長く住め、環境にも財布にもやさしい家づくりのノウハウを丁寧に解説しています。
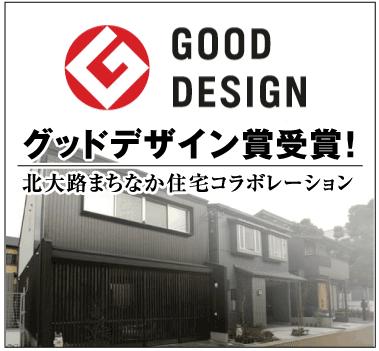 It is the "Good Design Award" companies!
「グッドデザイン賞」受賞企業です!
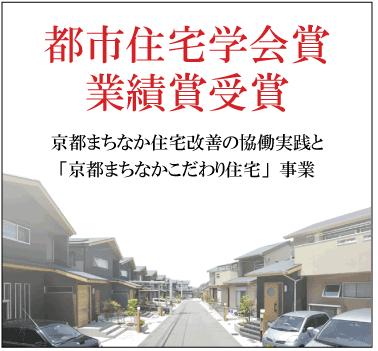 It is the "Urban Housing Society Award Achievement Award" winners!
「都市住宅学会賞業績賞」受賞企業です!
Livingリビング 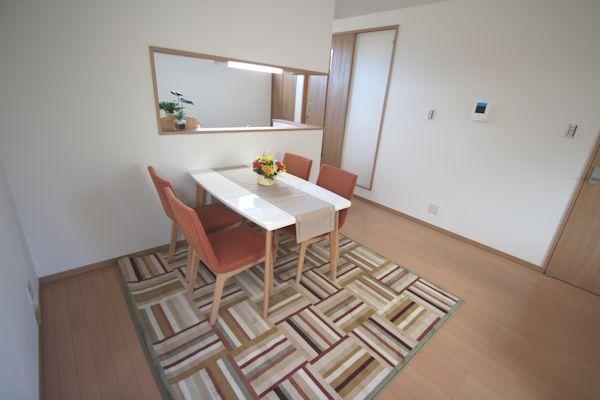 Living (November 2013) Shooting
リビング(2013年11月)撮影
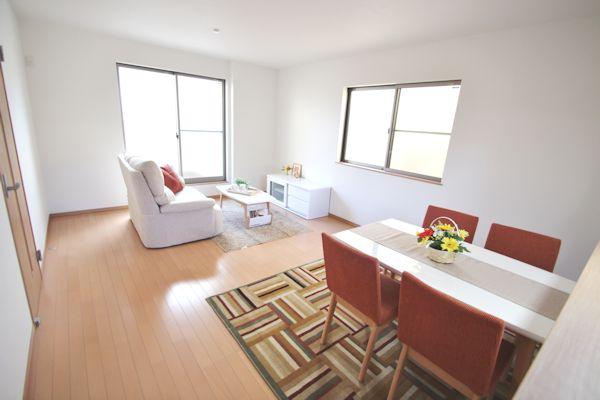 Living (November 2013) Shooting
リビング(2013年11月)撮影
Kitchenキッチン 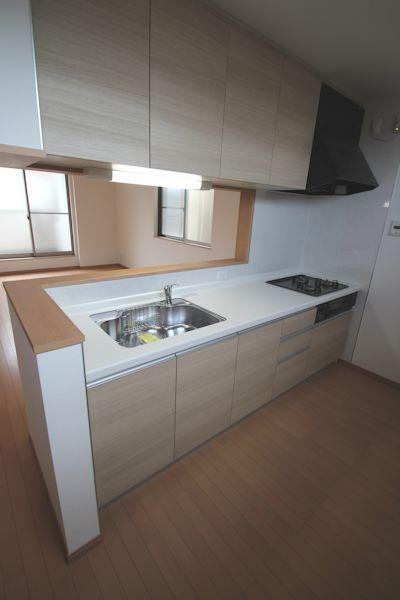 Simple and easy-to-use kitchen
シンプルで使いやすいキッチン
Toiletトイレ 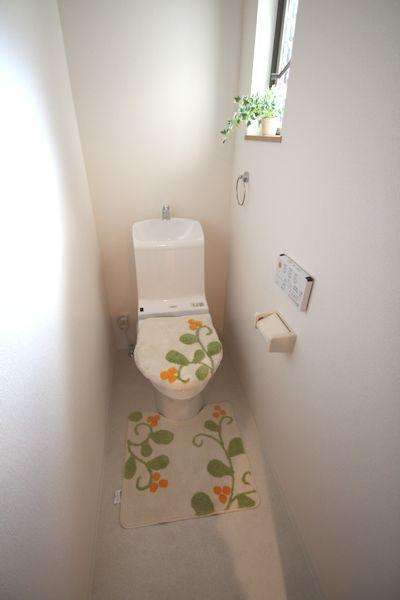 WC (11 May 2013) Shooting
WC(2013年11月)撮影
Balconyバルコニー 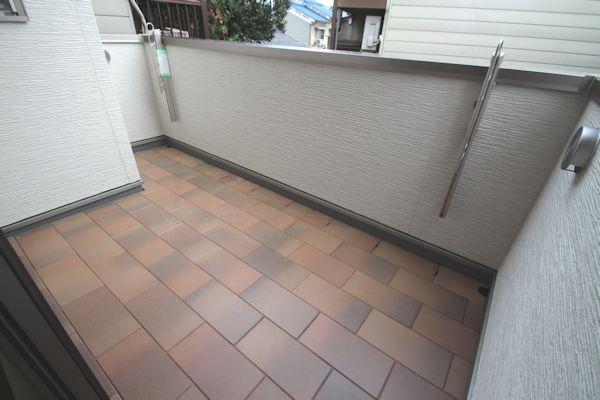 South toward balcony!
南向バルコニー!
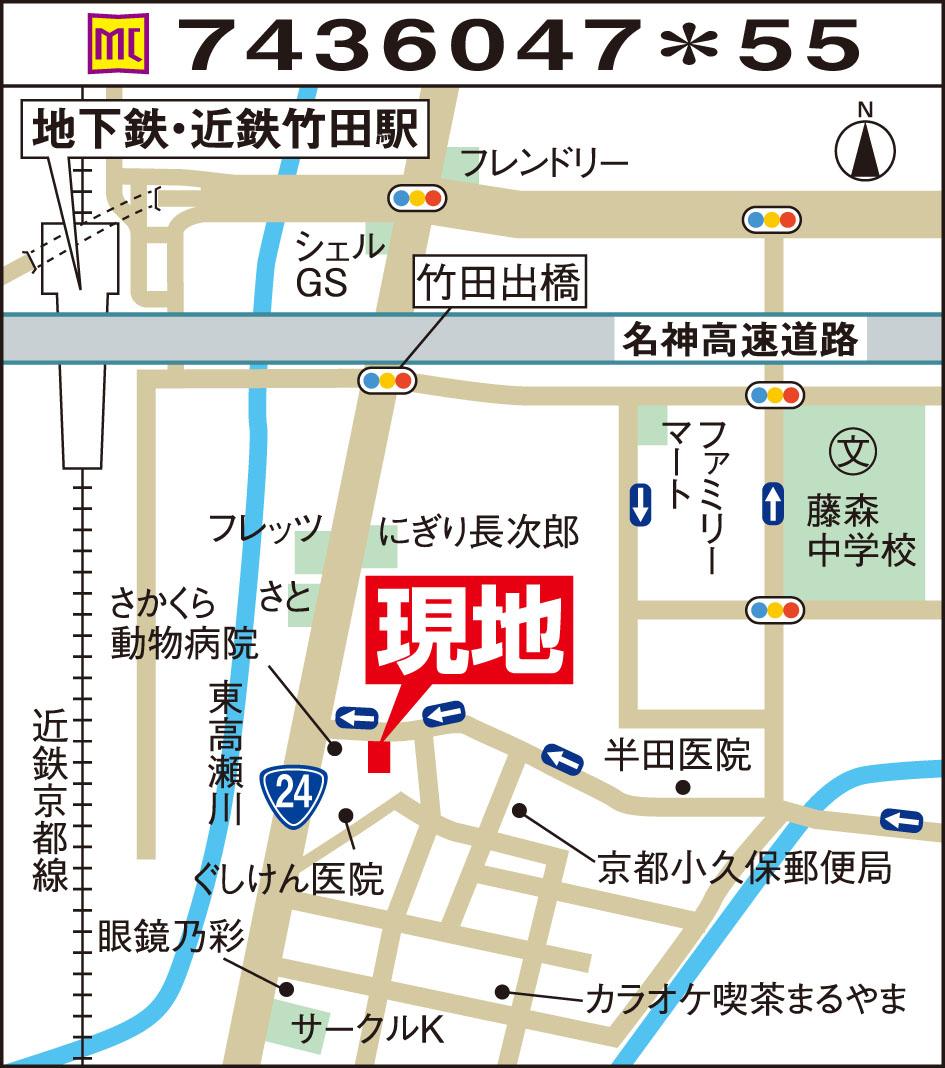 Local guide map
現地案内図
You will receive this brochureこんなパンフレットが届きます 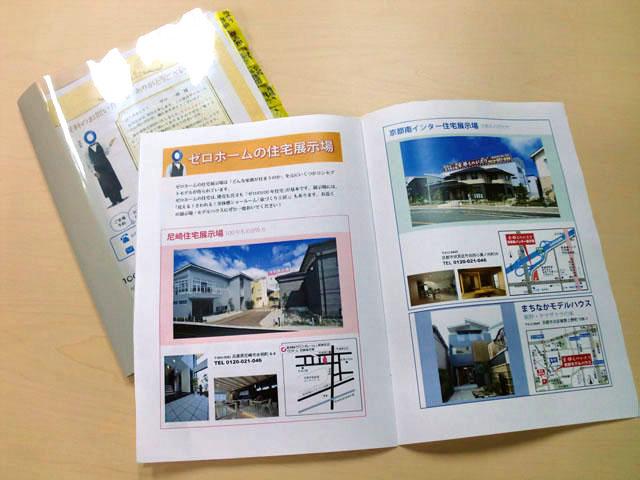 You will receive a listing of the concept and a detailed floor plan plan. Now Request!
物件のコンセプトや詳細な間取りプランが届きます。今すぐ資料請求!
Location
|




















