New Homes » Kansai » Kyoto » Joyo
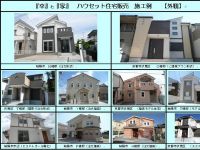 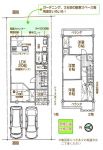
| | Joyo City, Kyoto Prefecture 京都府城陽市 |
| Kintetsu Kyoto Line "Hisatsu River" walk 13 minutes 近鉄京都線「久津川」歩13分 |
| New information! H-Styles "Kuze Satononishi" limitation 1 compartment two-way road Siemens! At an affordable price can be ordered construction! Guest Please let us hope! You can see the appearance of the finished properties of our construction! 新情報!H-Styles『久世里ノ西』限定1区画 2方道路面す!お手ごろ価格で注文建築可能です!お客様のご希望お聞かせください!当社施工の完成物件の外観ご覧いただけます! |
| New construction condominium H-Styles "Kuze Satononishi" Limited 1 compartment Siemens two-way road! Guarantee enhancement! JIO "insurance of home away from home" (building) 10 years + residential ground guarantee system or "settle" (land) with 10 years! Ordinary car three available parking! Check out some of the wife cheer specification of your popularity ・ ・ ・ Flat open kitchen ・ Choose from three types in the back cupboard (with Tsuto lifting shelf) back counter your favorite ・ Dish dryer ・ Water filter ・ Bathroom Dryer Kawakku (with mist sauna) ・ Floor heating nook ・ Pair glass (room) ・ Storage lot Dresser ・ Ceiling storage ・ Underfloor Storage ・ Shoe box ・ 2 sided veranda etc. ・ ・ ・ . Facing the two-way road since the day ventilation is good. You can see the appearance of our construction example. 新築分譲H-Styles『久世里ノ西』 限定1区画 2方道路面す!保証も充実!JIO『わが家の保険』(建物)10年+住宅地盤保証システム又は『安住』(土地)10年付き!普通車3台駐車可能!ご好評の奥様応援仕様の一部をご紹介・・・フラットオープンキッチン・背面カップボード(吊戸昇降棚付き)背面カウンターお客様のお好みで3タイプから選べる・食洗乾燥機・浄水器・浴室乾燥機カワック(ミストサウナ付)・床暖房ヌック・ペアガラス(居室)・収納沢山ドレッサー・天井収納庫・床下収納・シューズボックス・2面ベランダ等々・・・。2方道路に面してますので日当たり風通し良好です。当社施工例の外観ご覧いただけます。 |
Features pickup 特徴ピックアップ | | Parking three or more possible / LDK20 tatami mats or more / Super close / It is close to the city / System kitchen / Bathroom Dryer / Yang per good / Flat to the station / A quiet residential area / Around traffic fewer / Japanese-style room / Shaping land / Mist sauna / Washbasin with shower / Face-to-face kitchen / Barrier-free / Bathroom 1 tsubo or more / 2-story / 2 or more sides balcony / Double-glazing / Warm water washing toilet seat / Underfloor Storage / The window in the bathroom / TV monitor interphone / Urban neighborhood / Ventilation good / All living room flooring / IH cooking heater / Dish washing dryer / All room 6 tatami mats or more / Water filter / City gas / Flat terrain / Attic storage / Floor heating 駐車3台以上可 /LDK20畳以上 /スーパーが近い /市街地が近い /システムキッチン /浴室乾燥機 /陽当り良好 /駅まで平坦 /閑静な住宅地 /周辺交通量少なめ /和室 /整形地 /ミストサウナ /シャワー付洗面台 /対面式キッチン /バリアフリー /浴室1坪以上 /2階建 /2面以上バルコニー /複層ガラス /温水洗浄便座 /床下収納 /浴室に窓 /TVモニタ付インターホン /都市近郊 /通風良好 /全居室フローリング /IHクッキングヒーター /食器洗乾燥機 /全居室6畳以上 /浄水器 /都市ガス /平坦地 /屋根裏収納 /床暖房 | Event information イベント情報 | | Local guidance meeting (please visitors to direct local) schedule / Every Saturday, Sunday and public holidays 現地案内会(直接現地へご来場ください)日程/毎週土日祝 | Price 価格 | | 27,980,000 yen 2798万円 | Floor plan 間取り | | 4LDK 4LDK | Units sold 販売戸数 | | 1 units 1戸 | Total units 総戸数 | | 1 units 1戸 | Land area 土地面積 | | 111.77 sq m (33.81 tsubo) (Registration) 111.77m2(33.81坪)(登記) | Building area 建物面積 | | 92.75 sq m (28.05 square meters) 92.75m2(28.05坪) | Driveway burden-road 私道負担・道路 | | Nothing, West 5.9m width, East 5m width 無、西5.9m幅、東5m幅 | Completion date 完成時期(築年月) | | 5 months after the contract 契約後5ヶ月 | Address 住所 | | Joyo City, Kyoto Prefecture Kuse Satononishi 京都府城陽市久世里ノ西 | Traffic 交通 | | Kintetsu Kyoto Line "Hisatsu River" walk 13 minutes 近鉄京都線「久津川」歩13分
| Related links 関連リンク | | [Related Sites of this company] 【この会社の関連サイト】 | Person in charge 担当者より | | Rep Takeuchi 担当者竹内 | Contact お問い合せ先 | | (Yes) Hausetto home sales TEL: 0800-603-7181 [Toll free] mobile phone ・ Also available from PHS
Caller ID is not notified
Please contact the "saw SUUMO (Sumo)"
If it does not lead, If the real estate company (有)ハウセット住宅販売TEL:0800-603-7181【通話料無料】携帯電話・PHSからもご利用いただけます
発信者番号は通知されません
「SUUMO(スーモ)を見た」と問い合わせください
つながらない方、不動産会社の方は
| Building coverage, floor area ratio 建ぺい率・容積率 | | 60% ・ Hundred percent 60%・100% | Time residents 入居時期 | | 5 months after the contract 契約後5ヶ月 | Land of the right form 土地の権利形態 | | Ownership 所有権 | Structure and method of construction 構造・工法 | | Wooden 2-story 木造2階建 | Construction 施工 | | (Yes) Hausetto home sales (有)ハウセット住宅販売 | Use district 用途地域 | | One low-rise 1種低層 | Overview and notices その他概要・特記事項 | | Contact: Takeuchi, Facilities: Public Water Supply, This sewage, City gas, Building confirmation ID NO: 6, Parking: Garage 担当者:竹内、設備:公営水道、本下水、都市ガス、建築確認番号:6、駐車場:車庫 | Company profile 会社概要 | | <Seller> Governor of Kyoto Prefecture (2) No. 011880 (with) Hausetto home sales Yubinbango610-0121 Joyo City, Kyoto Prefecture Terada Amatsuka 68-412 <売主>京都府知事(2)第011880号(有)ハウセット住宅販売〒610-0121 京都府城陽市寺田尼塚68-412 |
Same specifications photos (appearance)同仕様写真(外観) 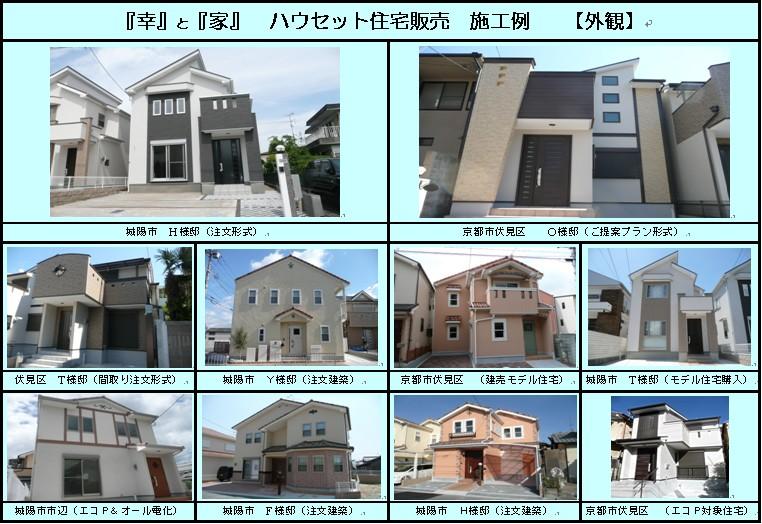 You can see the appearance of the finished properties of our construction! Custom Built land. Guest Please let us hope. Our example of construction photos
当社施工の完成物件の外観ご覧いただけます!注文建築用地。お客様のご希望お聞かせ下さい。 当社施工例写真
Otherその他 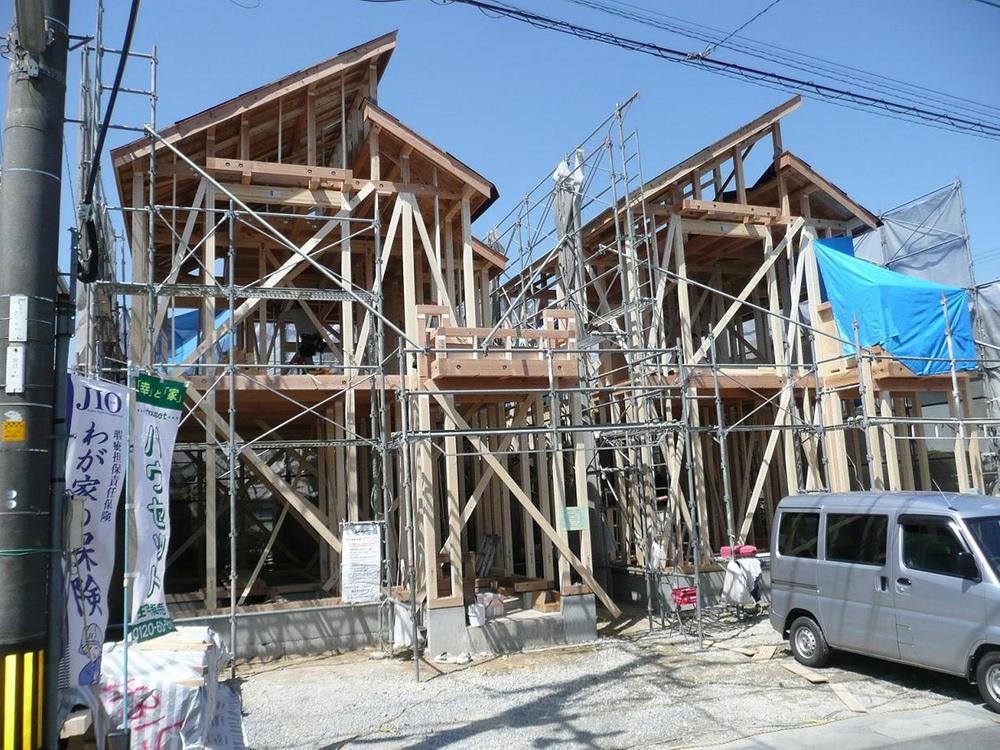 The Company offers building visit of construction building the middle. Please feel free to contact us.
当社施工建築途中の建物ご覧いただけます。お気軽にお問い合わせください。
Floor plan間取り図 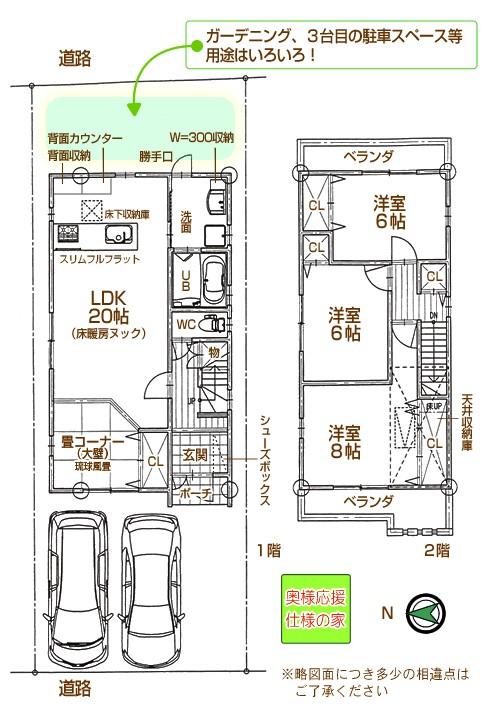 27,980,000 yen, 4LDK, Land area 111.77 sq m , Building area 92.75 sq m new information Siemens two-sided road Parking three Allowed Land 33.81 square meters Ken'nobe 92.75 sq m (Reference Plan A) Land and buildings set price 27,980,000 yen Floor plans change, please consult! You can see the appearance of our construction example.
2798万円、4LDK、土地面積111.77m2、建物面積92.75m2 新情報 2面道路面す 駐車3台可 土地33.81坪 建延べ92.75m2(参考Aプラン) 土地建物セット価格2798万円 間取り変更ご相談ください! 当社施工例の外観ご覧いただけます。
Kitchenキッチン 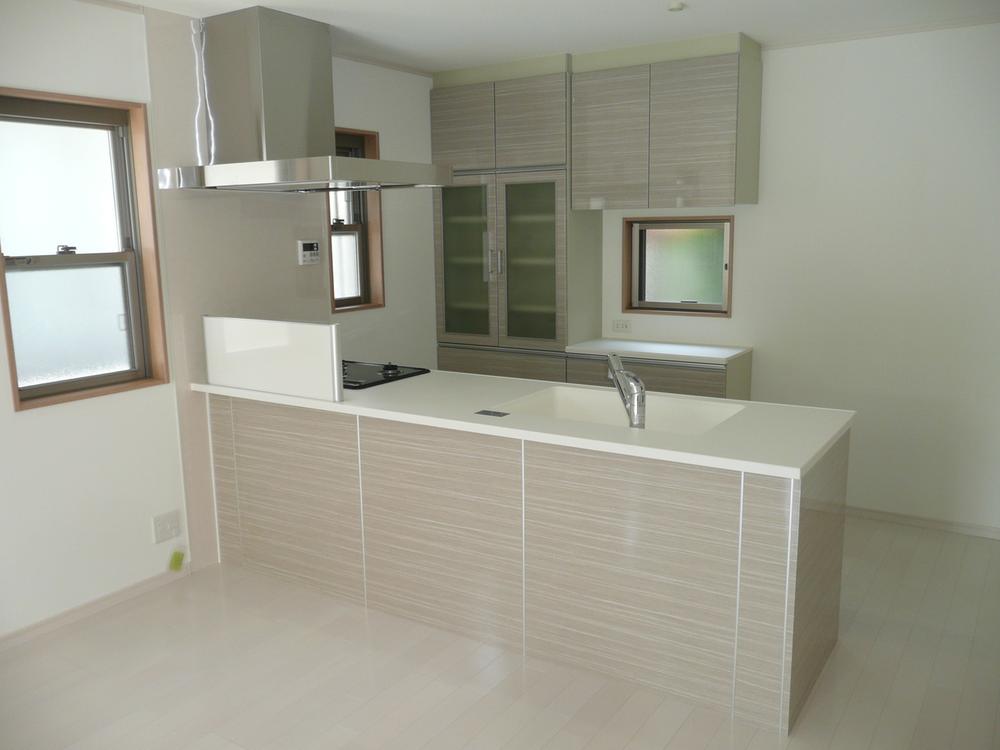 Wife cheer specification! Full-flat open kitchen ・ Slim ventilation fan ・ Cup board (with Tsuto lifting shelf) ・ Consumer electronics counter can be selected from three types Our standard Example of construction
奥様応援仕様!フルフラットオープンキッチン・スリム換気扇・カップボード(吊戸昇降棚付き)・家電カウンターは3タイプから選択可能 当社標準 施工例
Otherその他  Check out some of the wife cheer specification ・ ・ ・ Flat open kitchen ・ Rear cup board (with Tsuto lifting shelf) ・ It can be selected from the rear counter three types ・ Dish dryer ・ Water filter ・ Bathroom Dryer ・ 2 sided veranda ・ Ceiling storage etc
奥様応援仕様の一部をご紹介・・・フラットオープンキッチン・背面カップボード(吊戸昇降棚付き)・背面カウンター3タイプから選択可能・食洗乾燥機・浄水器・浴室乾燥機・2面ベランダ・天井収納庫 等
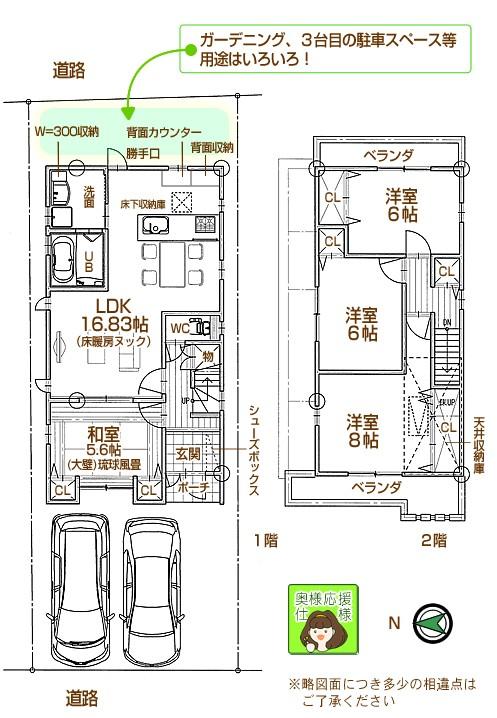 Reference Plan B
参考Bプラン
Kitchenキッチン 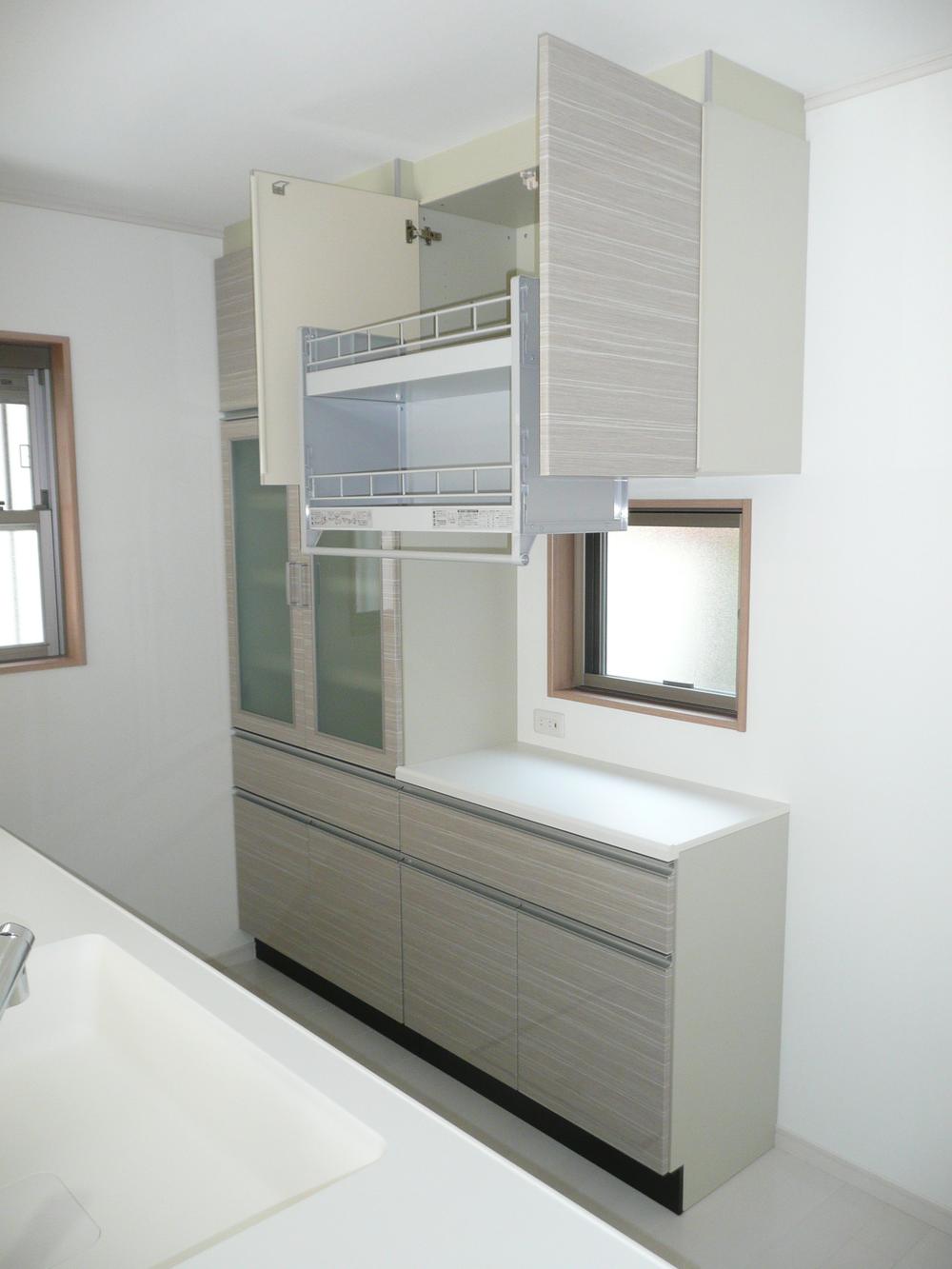 Wife cheer specification! Cup board (with Tsuto lifting shelf) You can choose from three types of your choice. Our standard
奥様応援仕様!カップボード(吊戸昇降棚付き) お好みで3タイプから選択できます。当社標準
Wash basin, toilet洗面台・洗面所 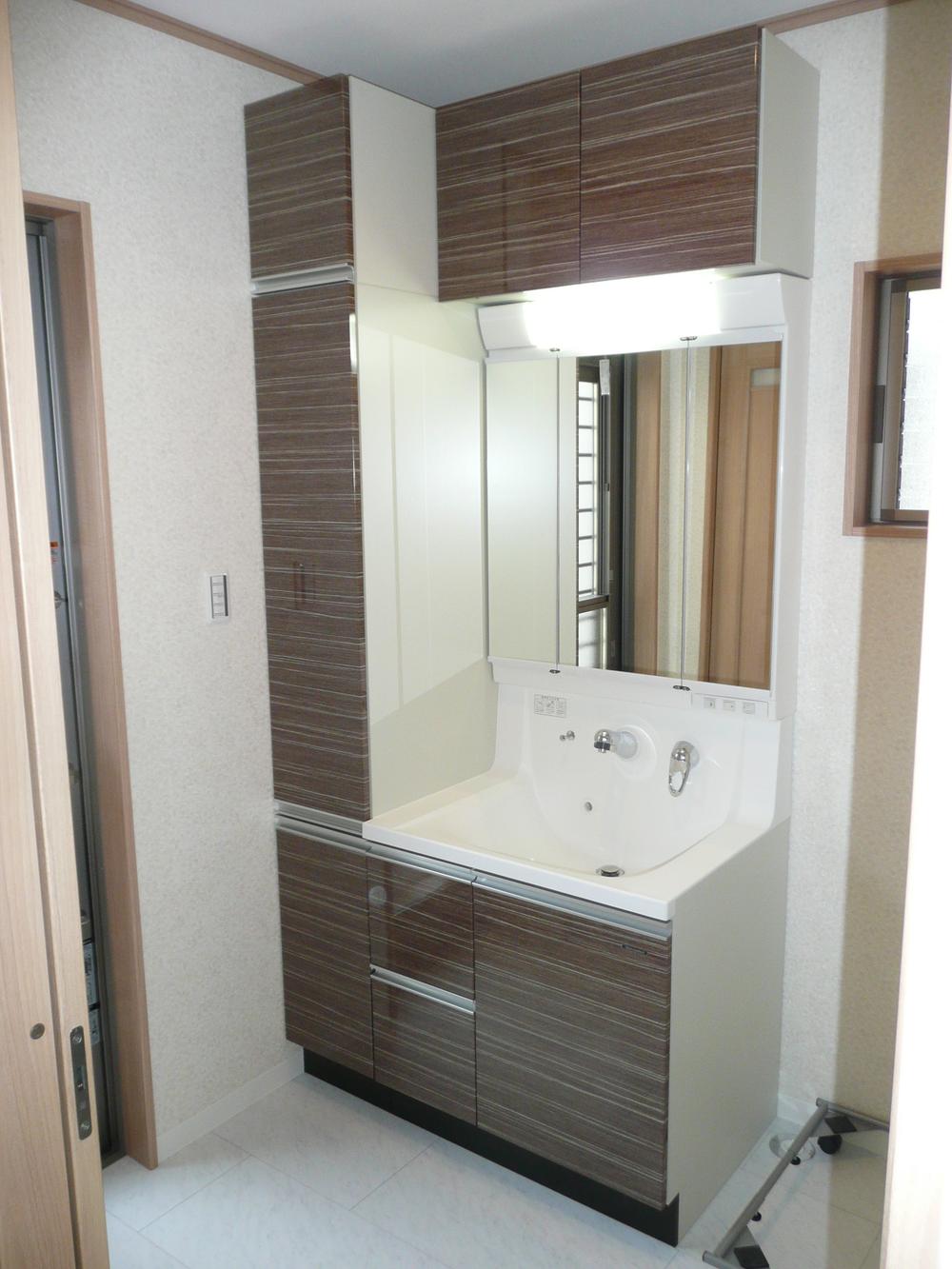 Wife cheer specification! The top shelf cupboard Side with storage Our standard
奥様応援仕様!上部吊戸棚 サイド収納付き 当社標準
Other Equipmentその他設備 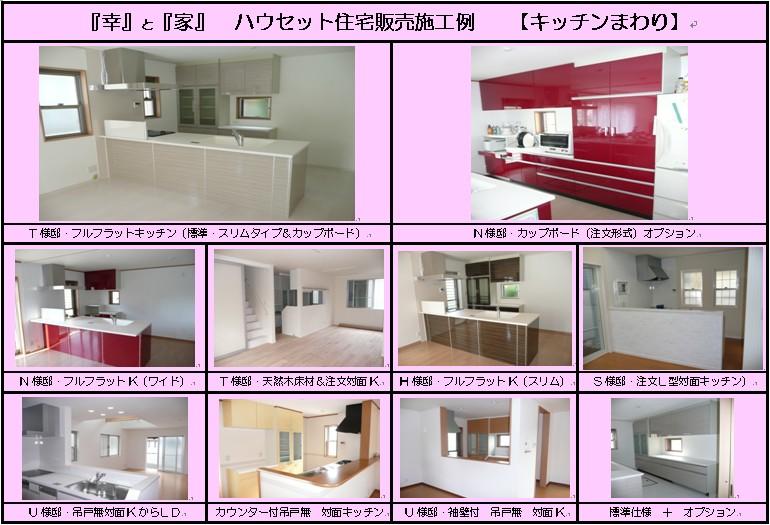 Check out some of the wife cheer specification ・ ・ ・ Flat open kitchen ・ Rear cup board (with Tsuto lifting shelf) ・ Back counter ・ Dish dryer ・ Water filter ・ Bathroom Dryer ・ 2 sided veranda ・ Ceiling storage etc
奥様応援仕様の一部をご紹介・・・フラットオープンキッチン・背面カップボード(吊戸昇降棚付き)・背面カウンター・食洗乾燥機・浄水器・浴室乾燥機・2面ベランダ・天井収納庫 等
Otherその他 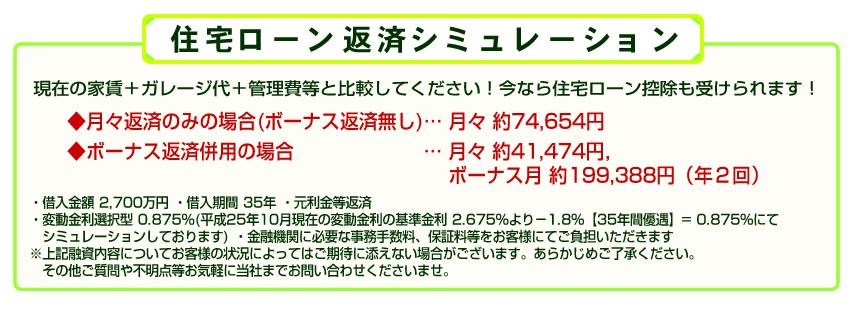 Payment simulation of mortgage Please contact compared with the current of your rent Also receive mortgage deduction if now
住宅ローンの支払いシミュレーション 現在のお家賃とお比べください 今なら住宅ローン控除も受けられます
Other localその他現地 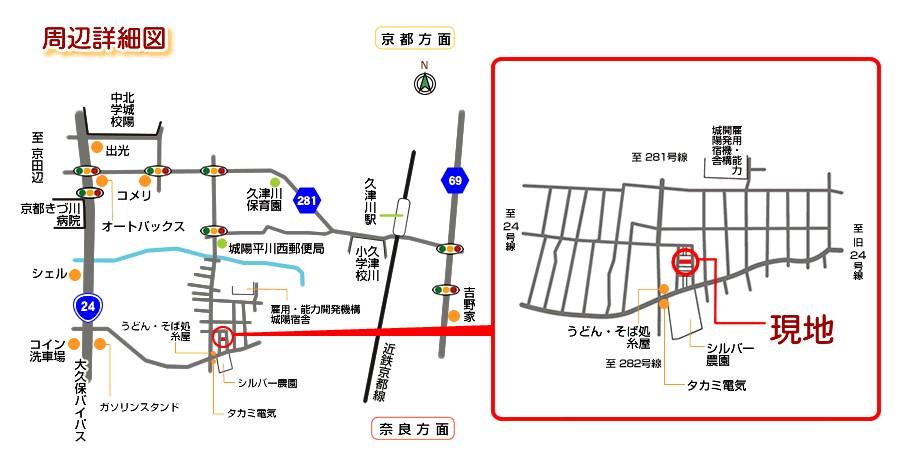 Local guide map
現地案内図
Other Environmental Photoその他環境写真 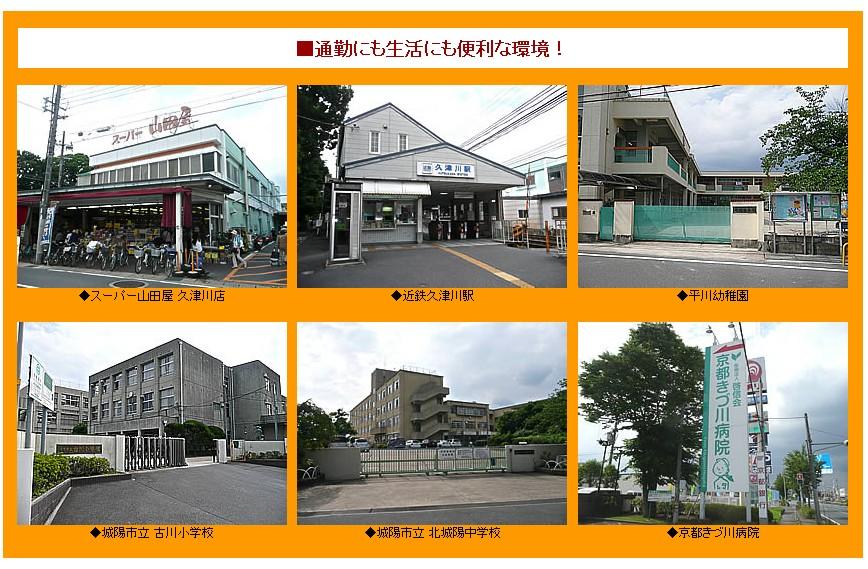 Neighborhood facilities
近隣施設
Location
| 












