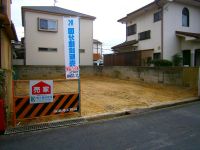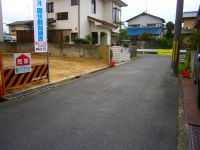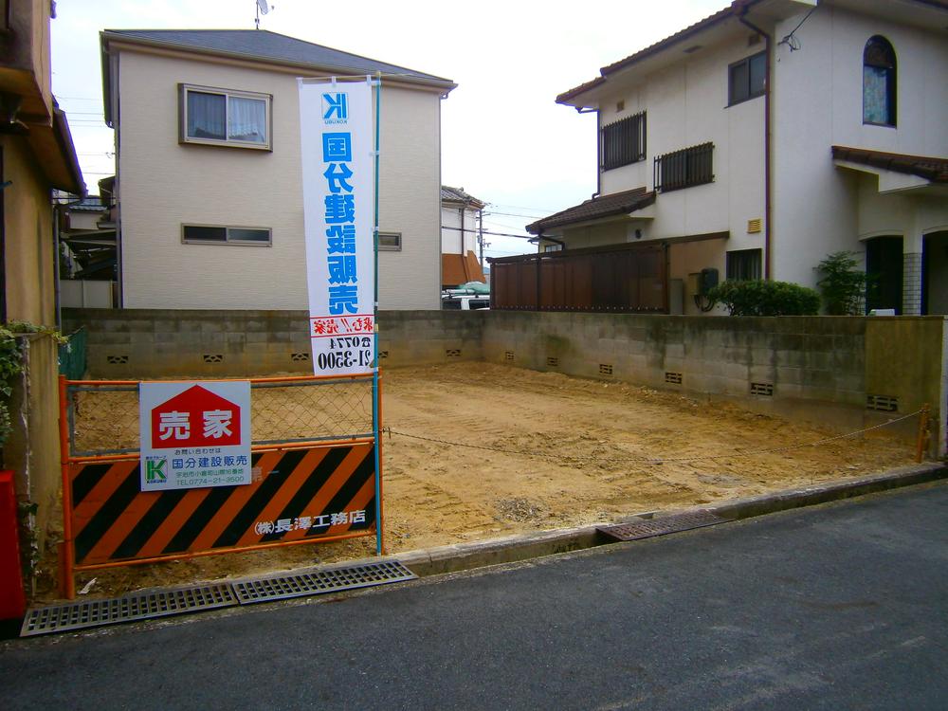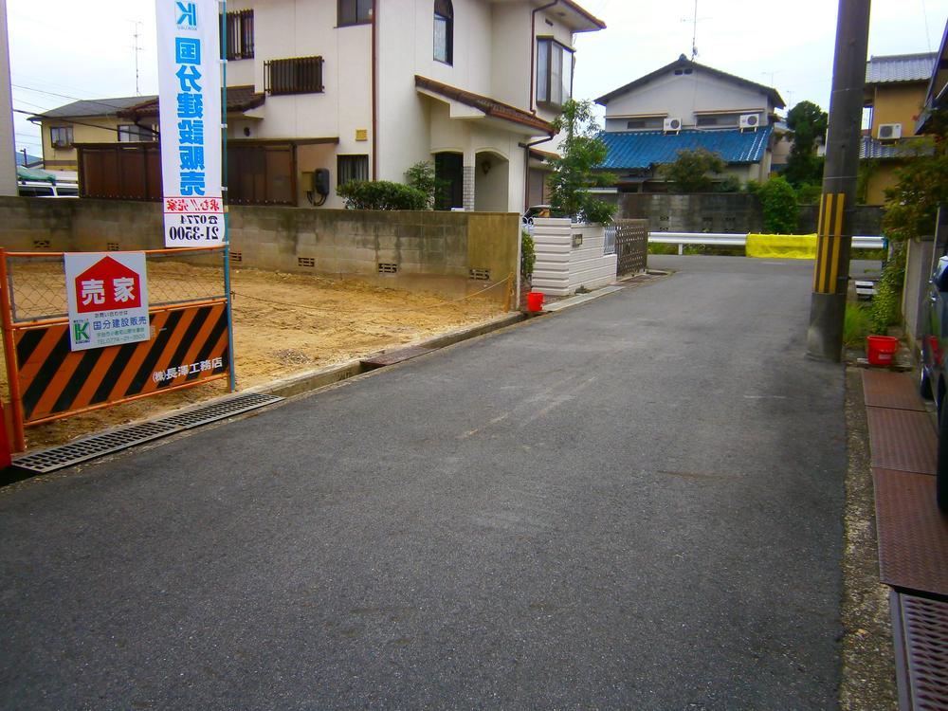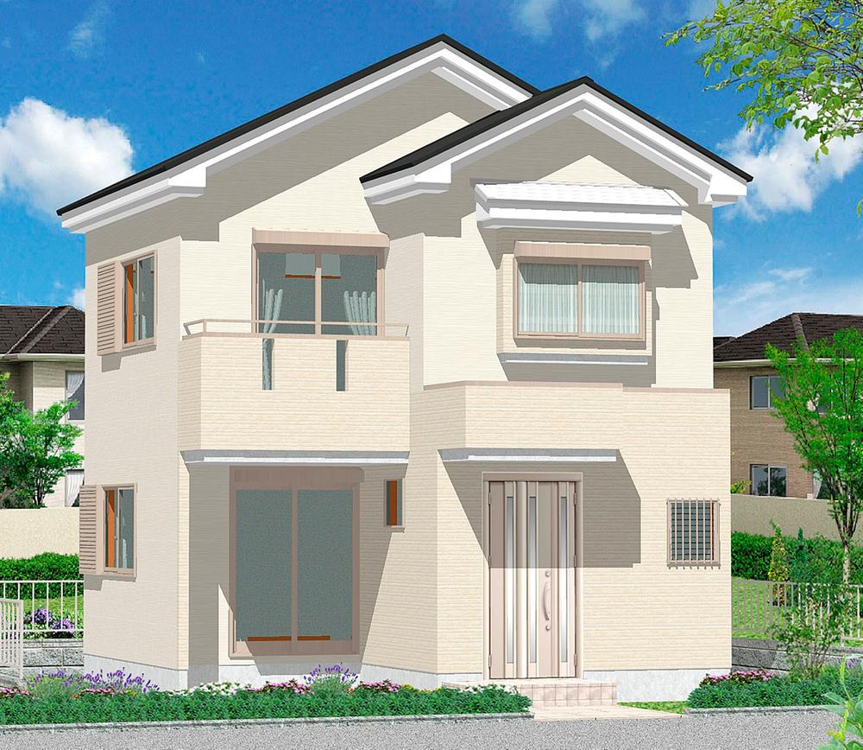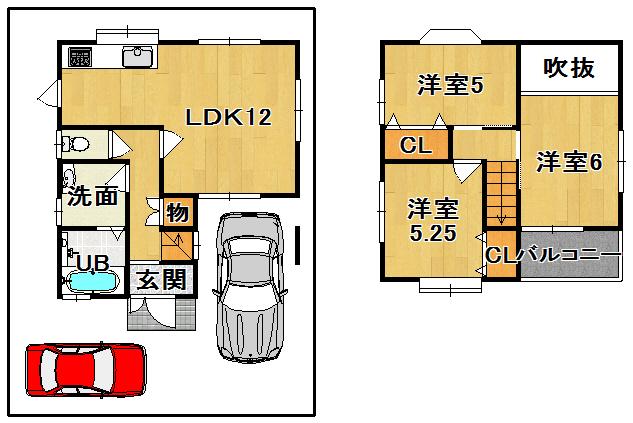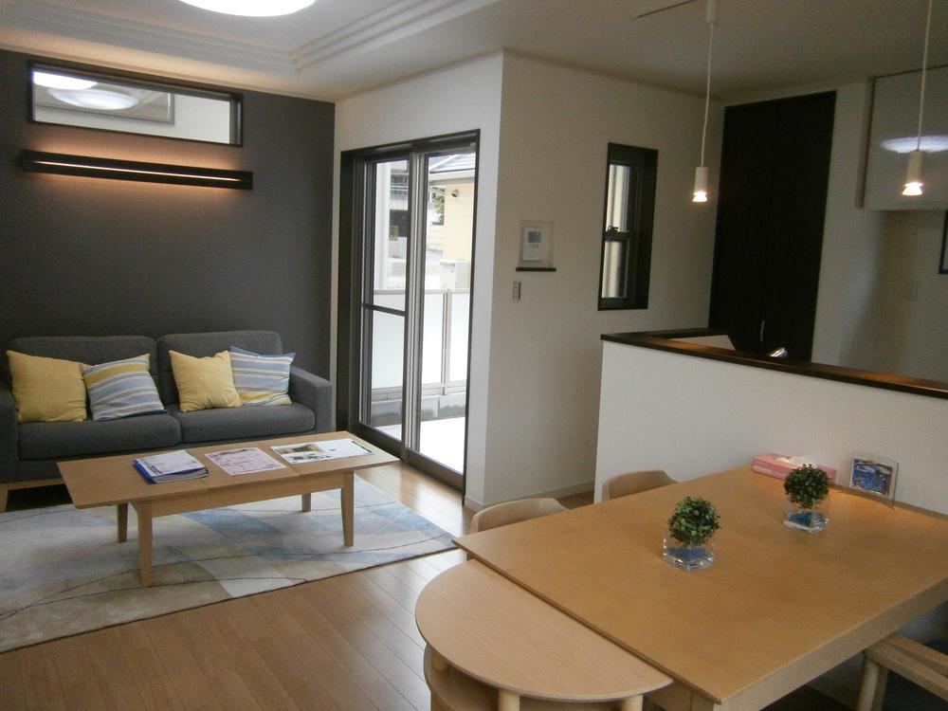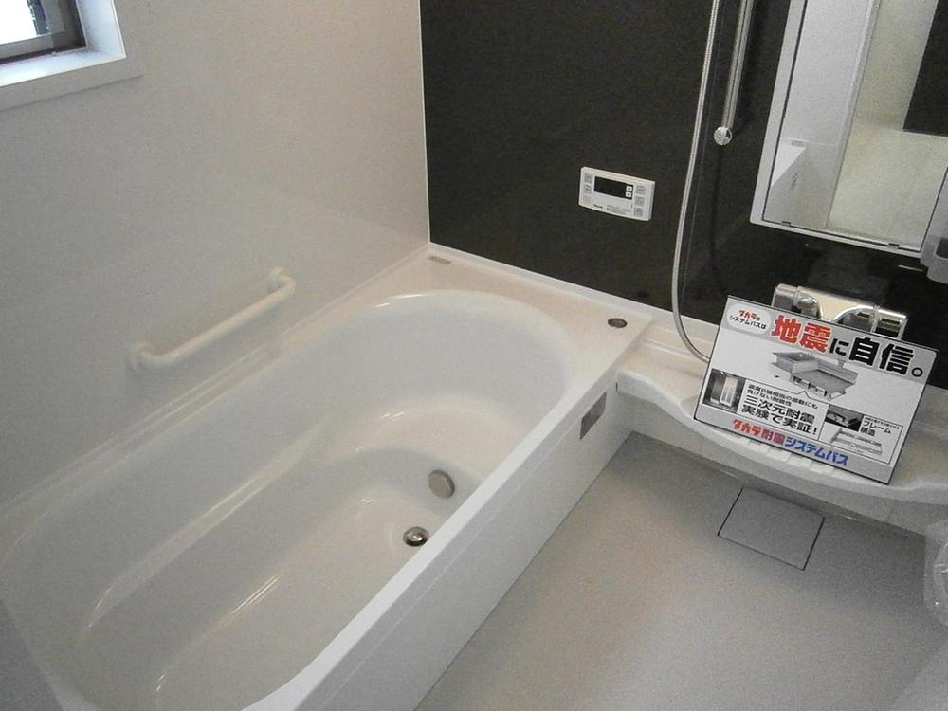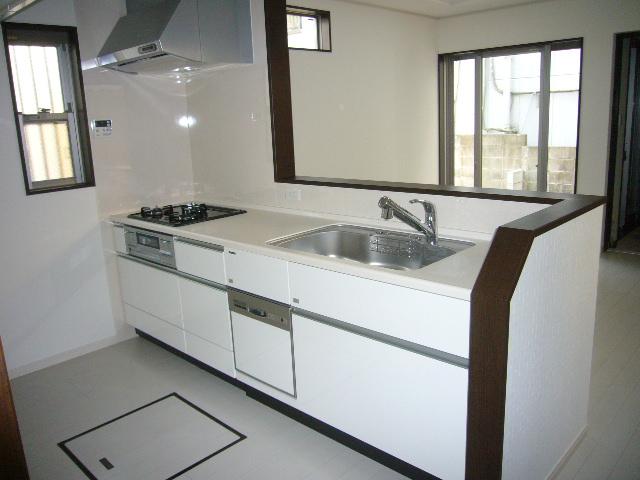|
|
Joyo City, Kyoto Prefecture
京都府城陽市
|
|
Kintetsu Kyoto Line "Terada" walk 6 minutes
近鉄京都線「寺田」歩6分
|
|
New construction properties new appearance with the location of the station a 6-minute walk! ! Frontage spacious! Parking two Allowed! !
駅徒歩6分の立地に新築物件新登場!!間口広々!駐車2台可!!
|
|
It is a quiet residential area. Although there is not only home to around, Shops, etc. is very livable environment nearby if you walk a little!
閑静な住宅街です。周りにはお家しかございませんが、少し歩けばお店等が近くとても住みやすい環境です!
|
Features pickup 特徴ピックアップ | | Pre-ground survey / Parking two Allowed / It is close to the city / System kitchen / Bathroom Dryer / All room storage / Flat to the station / A quiet residential area / Shaping land / Washbasin with shower / Face-to-face kitchen / Barrier-free / Bathroom 1 tsubo or more / 2-story / Otobasu / Warm water washing toilet seat / The window in the bathroom / All living room flooring / Dish washing dryer / Water filter / Flat terrain 地盤調査済 /駐車2台可 /市街地が近い /システムキッチン /浴室乾燥機 /全居室収納 /駅まで平坦 /閑静な住宅地 /整形地 /シャワー付洗面台 /対面式キッチン /バリアフリー /浴室1坪以上 /2階建 /オートバス /温水洗浄便座 /浴室に窓 /全居室フローリング /食器洗乾燥機 /浄水器 /平坦地 |
Price 価格 | | 24,200,000 yen 2420万円 |
Floor plan 間取り | | 3LDK 3LDK |
Units sold 販売戸数 | | 1 units 1戸 |
Total units 総戸数 | | 1 units 1戸 |
Land area 土地面積 | | 77 sq m 77m2 |
Building area 建物面積 | | 61.6 sq m (measured) 61.6m2(実測) |
Driveway burden-road 私道負担・道路 | | Nothing 無 |
Completion date 完成時期(築年月) | | February 2014 2014年2月 |
Address 住所 | | Joyo City, Kyoto Prefecture Terada Nishinoguchi 京都府城陽市寺田西ノ口 |
Traffic 交通 | | Kintetsu Kyoto Line "Terada" walk 6 minutes 近鉄京都線「寺田」歩6分
|
Related links 関連リンク | | [Related Sites of this company] 【この会社の関連サイト】 |
Contact お問い合せ先 | | Kokubu construction sales TEL: 0774-21-3500 "saw SUUMO (Sumo)" and please contact 国分建設販売TEL:0774-21-3500「SUUMO(スーモ)を見た」と問い合わせください |
Building coverage, floor area ratio 建ぺい率・容積率 | | Fifty percent ・ 80% 50%・80% |
Time residents 入居時期 | | February 2014 schedule 2014年2月予定 |
Land of the right form 土地の権利形態 | | Ownership 所有権 |
Structure and method of construction 構造・工法 | | Wooden 2-story 木造2階建 |
Use district 用途地域 | | One low-rise 1種低層 |
Overview and notices その他概要・特記事項 | | Facilities: Public Water Supply, This sewage, City gas, Building confirmation number: H25 building certification, Parking: Garage 設備:公営水道、本下水、都市ガス、建築確認番号:H25確認建築、駐車場:車庫 |
Company profile 会社概要 | | <Mediation> Governor of Kyoto Prefecture (9) Kokubu construction sales Yubinbango611-0042 Kyoto Uji Ogura-cho, No. 006540 Yamagiwa 16 <仲介>京都府知事(9)第006540号国分建設販売〒611-0042 京都府宇治市小倉町山際16 |
