New Homes » Kansai » Kyoto » Joyo
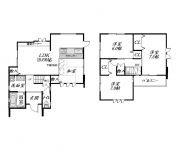 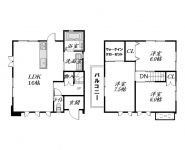
| | Joyo City, Kyoto Prefecture 京都府城陽市 |
| Kintetsu Kyoto Line "Hisatsu River" walk 11 minutes 近鉄京都線「久津川」歩11分 |
| It is close to the city, All-electric, LDK15 tatami mats or more, Parking two Allowed, 2-story, Leafy residential area, It is close to golf course, System kitchen, Bathroom Dryer, All room storage, Flat to the station, garden, Basin shower 市街地が近い、オール電化、LDK15畳以上、駐車2台可、2階建、緑豊かな住宅地、ゴルフ場が近い、システムキッチン、浴室乾燥機、全居室収納、駅まで平坦、庭、シャワー付洗面 |
| Kintetsu is in the location of Kutsukawa Station walk 11 minutes, There is a large ancient tomb park in front of the eye, A feeling of opening is full. Walk up to the super-six minutes ・ It is the closeness of the 1-minute walk to the Combi. Floor plan of your ideal can be realized by the inner 1 compartment free design OK in the two-compartment limited sale. It finally becomes the sales start. Certainly once please refer to the local. 近鉄久津川駅徒歩11分の立地にあり、目の前に大きい古墳公園があり、開放感が一杯です。スーパまで徒歩6分・コンビにまでは徒歩1分の近さです。2区画限定販売で内1区画は自由設計OKでお客様の理想の間取りが実現できます。いよいよ販売開始になります。是非一度現地をご覧下さい。 |
Features pickup 特徴ピックアップ | | Parking two Allowed / It is close to golf course / It is close to the city / System kitchen / Bathroom Dryer / All room storage / Flat to the station / LDK15 tatami mats or more / garden / Washbasin with shower / Face-to-face kitchen / Wide balcony / Barrier-free / Bathroom 1 tsubo or more / 2-story / Double-glazing / Otobasu / Warm water washing toilet seat / Underfloor Storage / The window in the bathroom / TV monitor interphone / Leafy residential area / Mu front building / Ventilation good / Good view / IH cooking heater / Dish washing dryer / Walk-in closet / All room 6 tatami mats or more / Water filter / All-electric / All rooms are two-sided lighting / Located on a hill / A large gap between the neighboring house / Flat terrain 駐車2台可 /ゴルフ場が近い /市街地が近い /システムキッチン /浴室乾燥機 /全居室収納 /駅まで平坦 /LDK15畳以上 /庭 /シャワー付洗面台 /対面式キッチン /ワイドバルコニー /バリアフリー /浴室1坪以上 /2階建 /複層ガラス /オートバス /温水洗浄便座 /床下収納 /浴室に窓 /TVモニタ付インターホン /緑豊かな住宅地 /前面棟無 /通風良好 /眺望良好 /IHクッキングヒーター /食器洗乾燥機 /ウォークインクロゼット /全居室6畳以上 /浄水器 /オール電化 /全室2面採光 /高台に立地 /隣家との間隔が大きい /平坦地 | Event information イベント情報 | | Local sales meetings (Please be sure to ask in advance) schedule / Now open 現地販売会(事前に必ずお問い合わせください)日程/公開中 | Price 価格 | | 25,800,000 yen 2580万円 | Floor plan 間取り | | 3LDK 3LDK | Units sold 販売戸数 | | 1 units 1戸 | Total units 総戸数 | | 2 units 2戸 | Land area 土地面積 | | 100.19 sq m (registration) 100.19m2(登記) | Building area 建物面積 | | 80.13 sq m (registration) 80.13m2(登記) | Driveway burden-road 私道負担・道路 | | Nothing, North 4m width 無、北4m幅 | Completion date 完成時期(築年月) | | 4 months after the contract 契約後4ヶ月 | Address 住所 | | Joyo City, Kyoto Prefecture Hirakawa mountain road 京都府城陽市平川山道 | Traffic 交通 | | Kintetsu Kyoto Line "Hisatsu River" walk 11 minutes 近鉄京都線「久津川」歩11分
| Contact お問い合せ先 | | (Ltd.) Asread Real Estate TEL: 0774-21-3406 Please inquire as "saw SUUMO (Sumo)" (株)アスリード不動産TEL:0774-21-3406「SUUMO(スーモ)を見た」と問い合わせください | Expenses 諸費用 | | Outside 構費 ・ Water contribution: 800,000 yen / Bulk 外構費・水道分担金:80万円/一括 | Building coverage, floor area ratio 建ぺい率・容積率 | | Fifty percent ・ 80% 50%・80% | Time residents 入居時期 | | 4 months after the contract 契約後4ヶ月 | Land of the right form 土地の権利形態 | | Ownership 所有権 | Structure and method of construction 構造・工法 | | Wooden 2-story (framing method) 木造2階建(軸組工法) | Use district 用途地域 | | One low-rise 1種低層 | Other limitations その他制限事項 | | Residential land development construction regulation area 宅地造成工事規制区域 | Overview and notices その他概要・特記事項 | | Facilities: Public Water Supply, This sewage, All-electric, Building confirmation number: 0210, Parking: car space 設備:公営水道、本下水、オール電化、建築確認番号:0210、駐車場:カースペース | Company profile 会社概要 | | <Mediation> Governor of Kyoto Prefecture (2) No. 012558 (Ltd.) Asread real estate Yubinbango611-0042 Kyoto Uji Ogura-cho Nampo 46-14 <仲介>京都府知事(2)第012558号(株)アスリード不動産〒611-0042 京都府宇治市小倉町南浦46-14 |
Floor plan間取り図 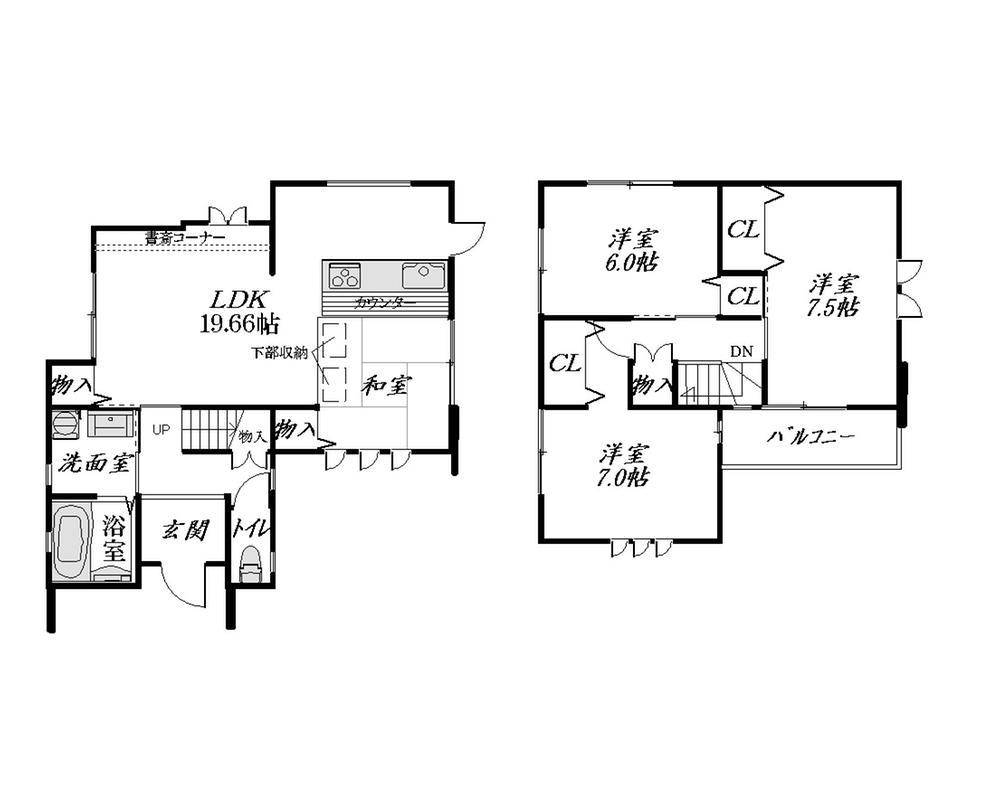 25,800,000 yen, 3LDK, Land area 100.19 sq m , Building area 80.13 sq m 1 issue areas 29,800,000 yen Land area: 113.77 sq m (34.41 square meters) Ken'nobe: 90.99 sq m
2580万円、3LDK、土地面積100.19m2、建物面積80.13m2 1号地 2980万円 土地面積:113.77m2(34.41坪) 建延:90.99m2
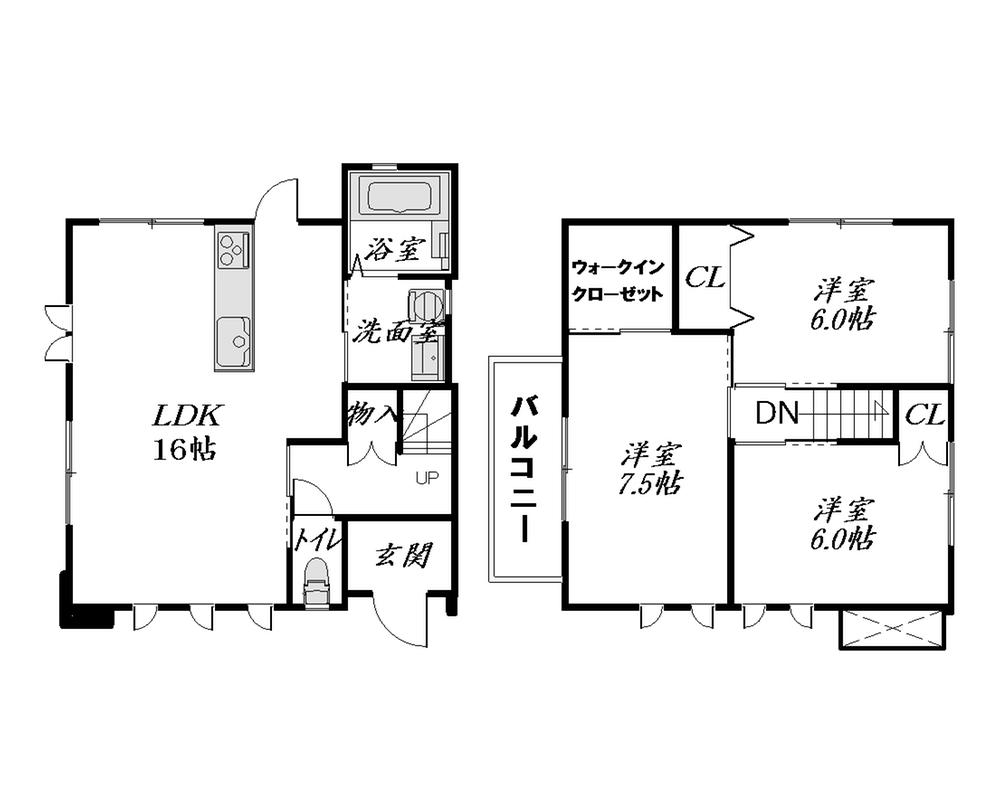 25,800,000 yen, 3LDK, Land area 100.19 sq m , Building area 80.13 sq m 2 No. land 25,800,000 yen Land area: 100.19 (30.30 square meters) Ken'nobe: 80.13 sq m
2580万円、3LDK、土地面積100.19m2、建物面積80.13m2 2号地 2580万円
土地面積:100.19(30.30坪)
建延:80.13m2
Same specifications photos (appearance)同仕様写真(外観) 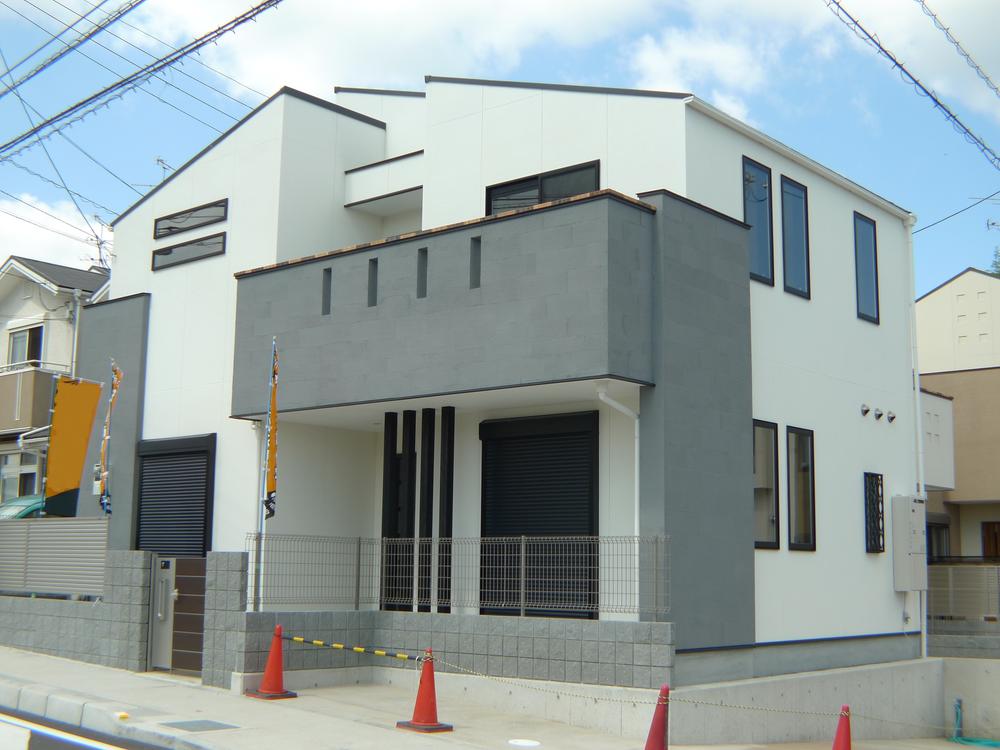 Example of construction (1)
施工例(1)
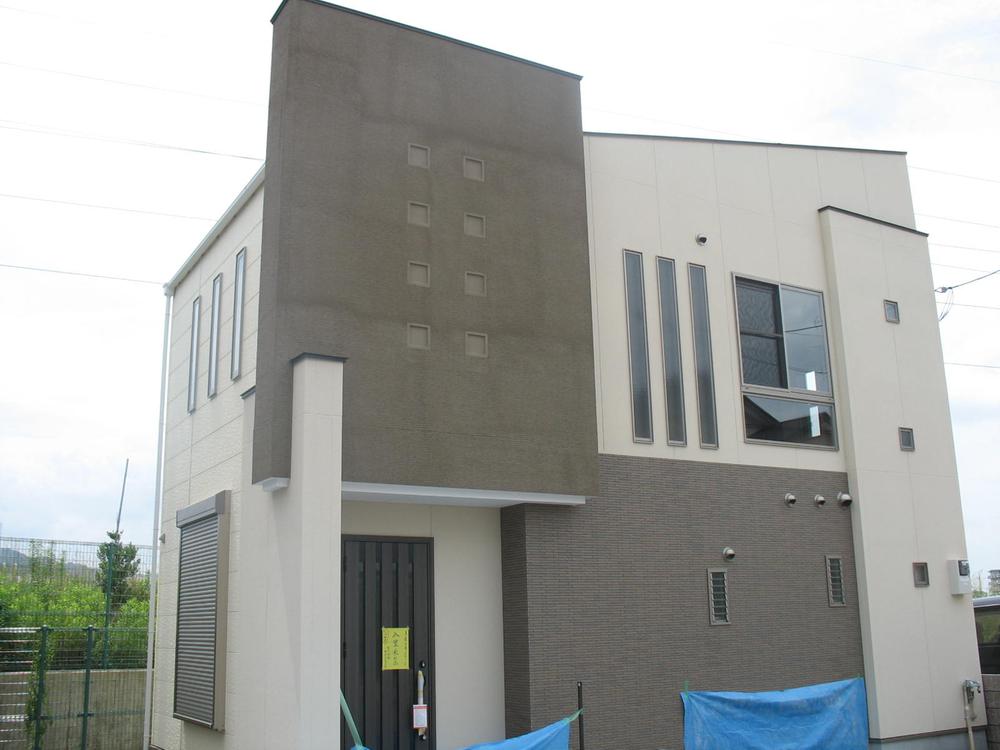 Example of construction
施工例
Same specifications photos (living)同仕様写真(リビング) 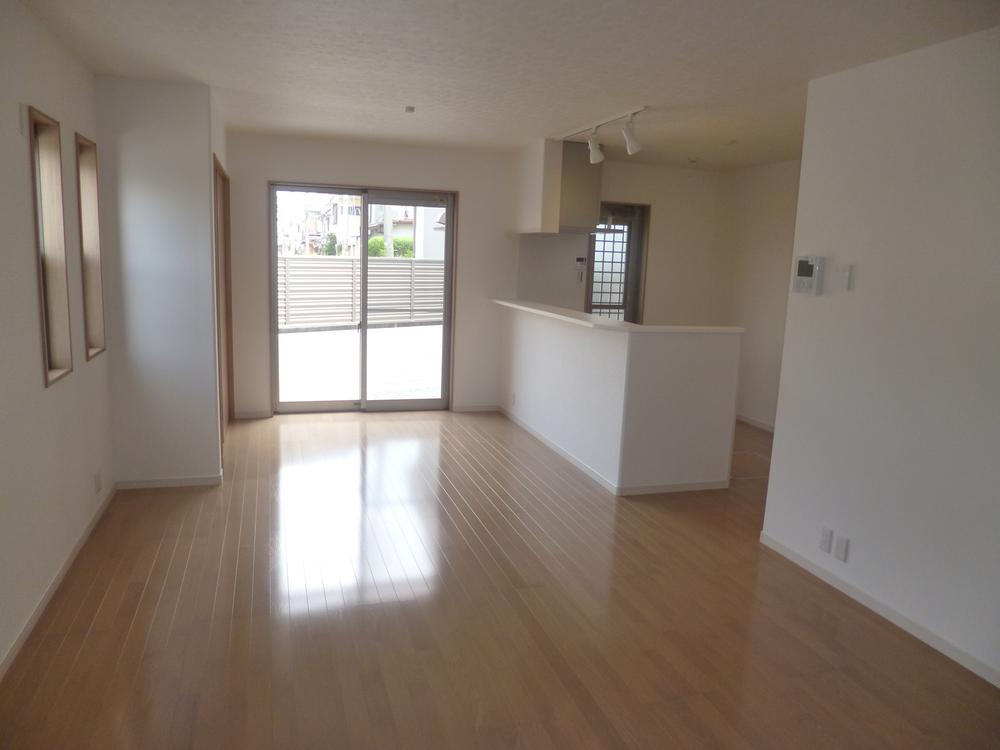 Example of construction (2)
施工例(2)
Bathroom浴室 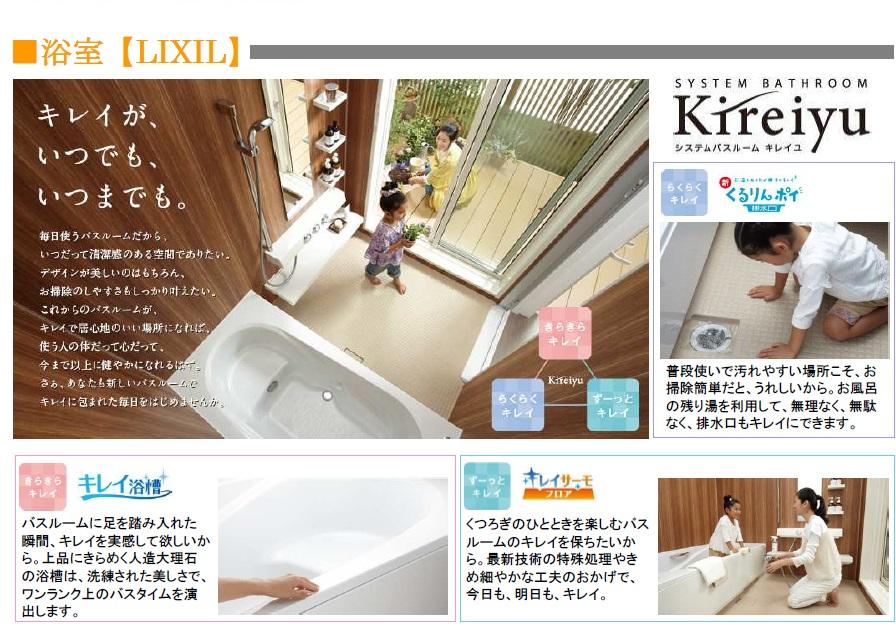 Standard specification
標準仕様
Same specifications photo (kitchen)同仕様写真(キッチン) 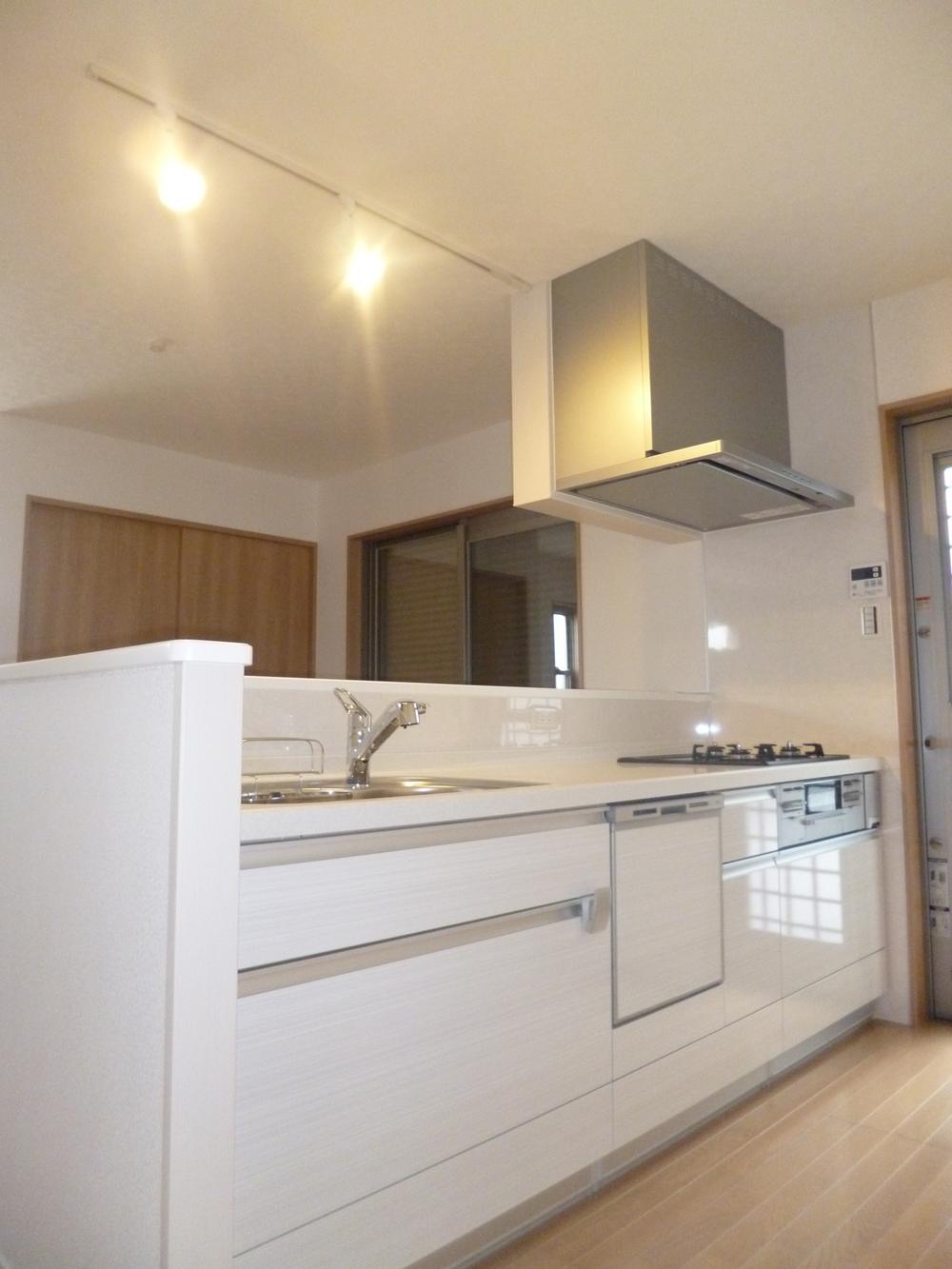 Example of construction (3)
施工例(3)
Receipt収納 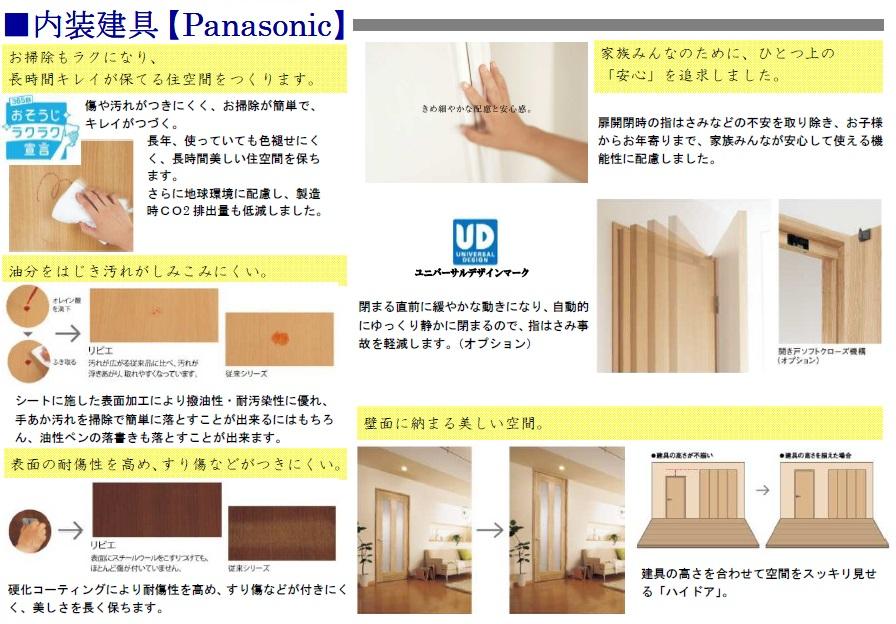 Panasonic interior building materials
パナソニック内装建材
Toiletトイレ 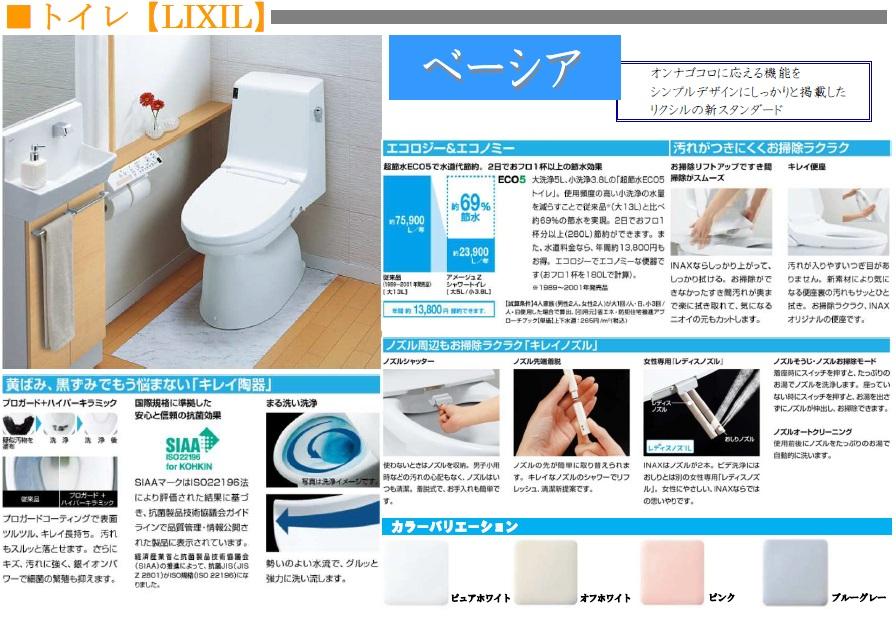 Shower toilet
シャワートイレ
Other introspectionその他内観 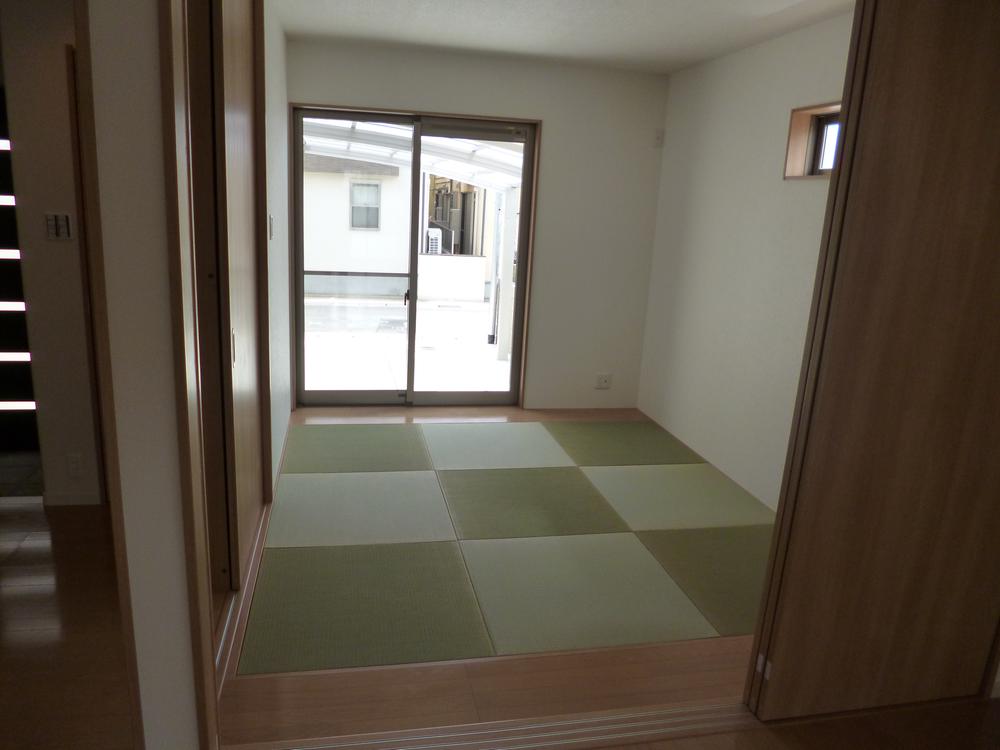 Example of construction
施工例
Otherその他 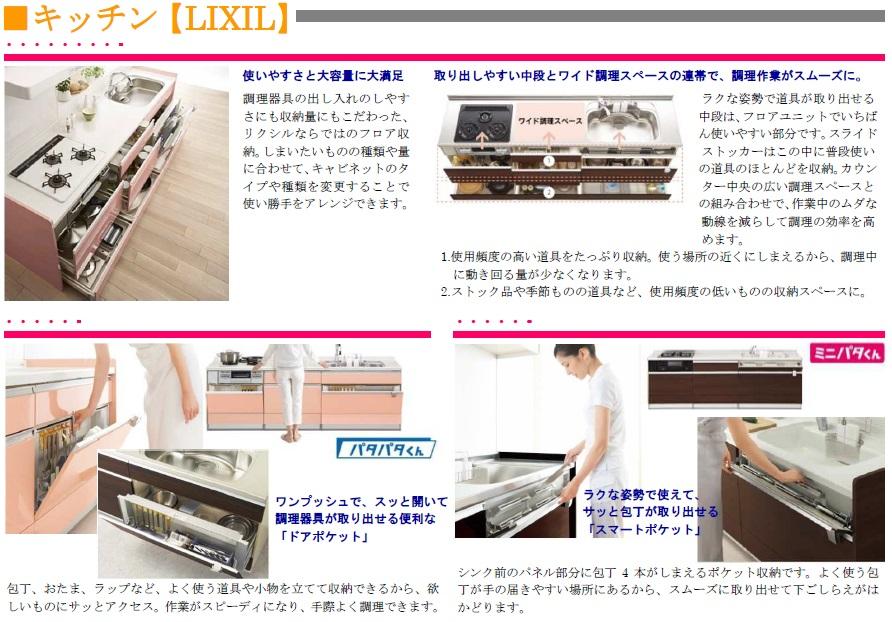 Standard specification
標準仕様
Same specifications photos (appearance)同仕様写真(外観) 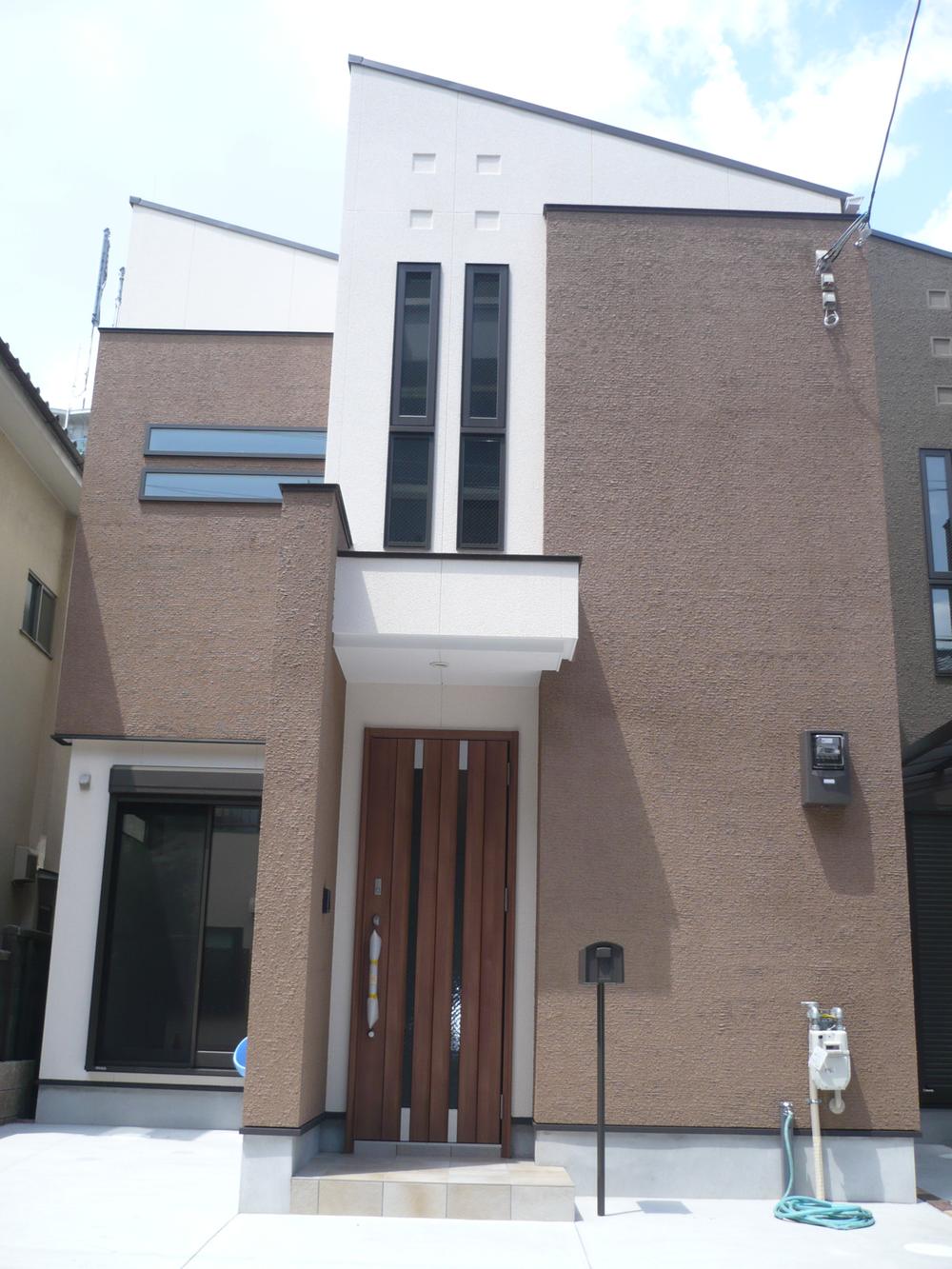 Example of construction
施工例
Livingリビング 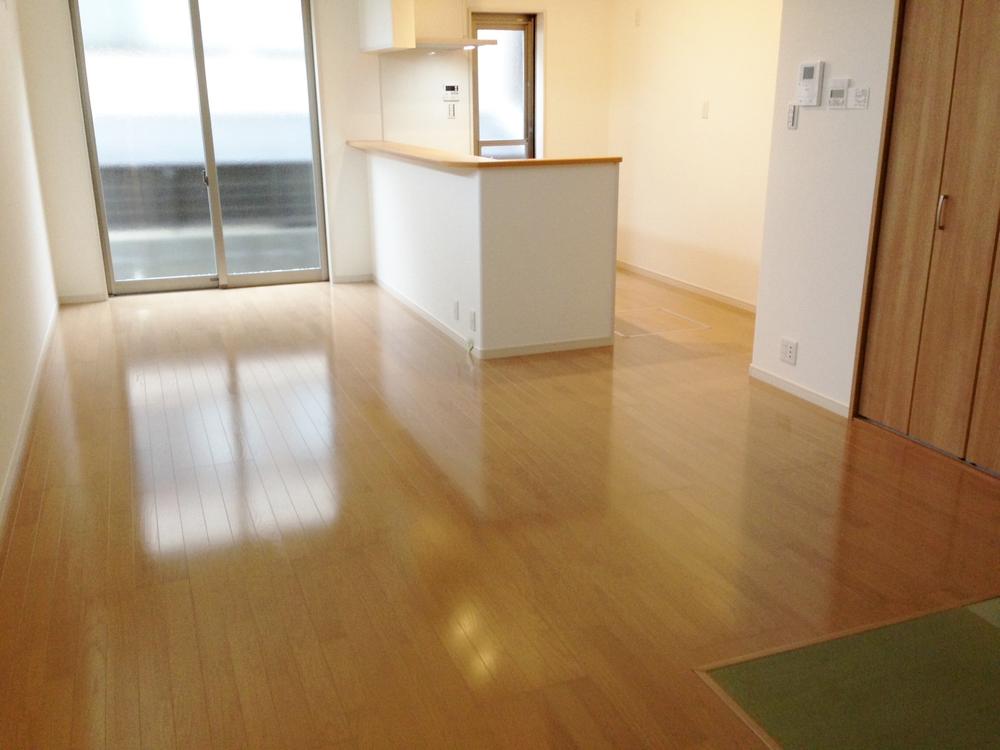 Example of construction
施工例
Kitchenキッチン 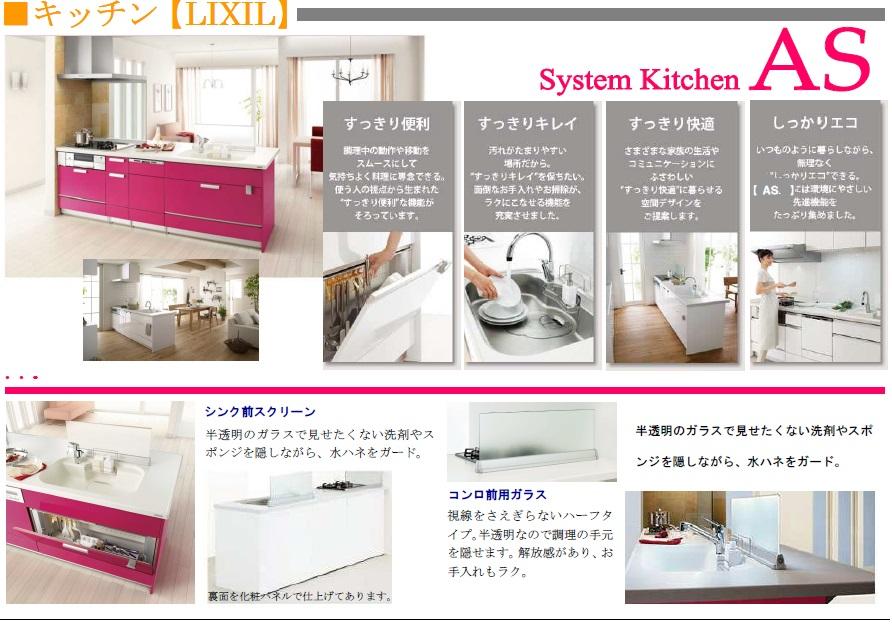 Standard specification
標準仕様
Otherその他 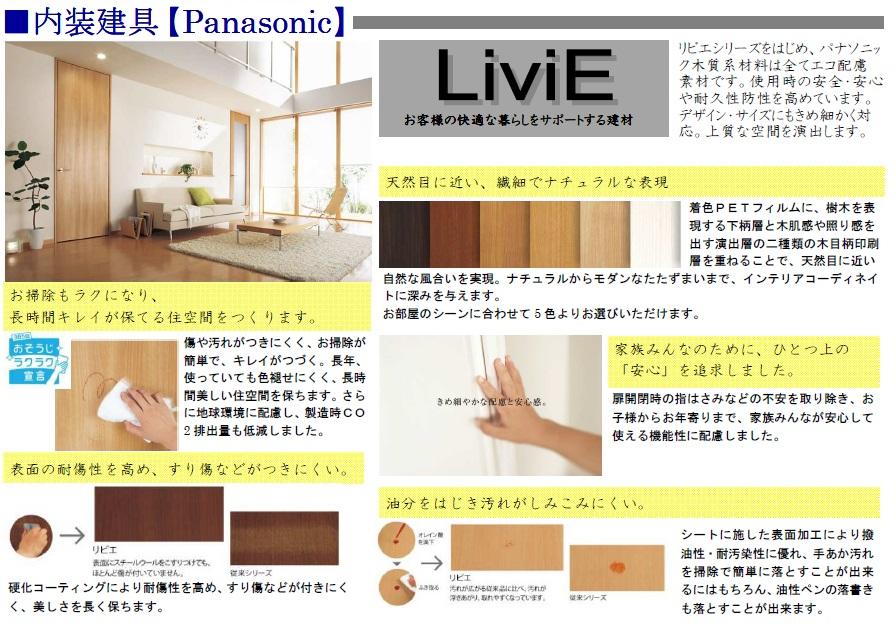 Panasonic interior building materials
パナソニック内装建材
Same specifications photos (appearance)同仕様写真(外観) 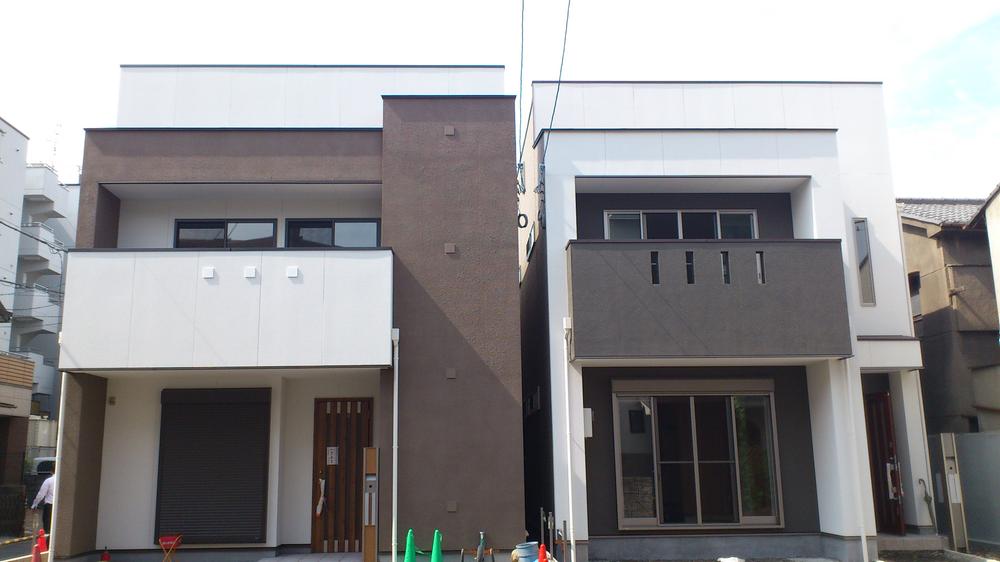 Example of construction
施工例
Kitchenキッチン 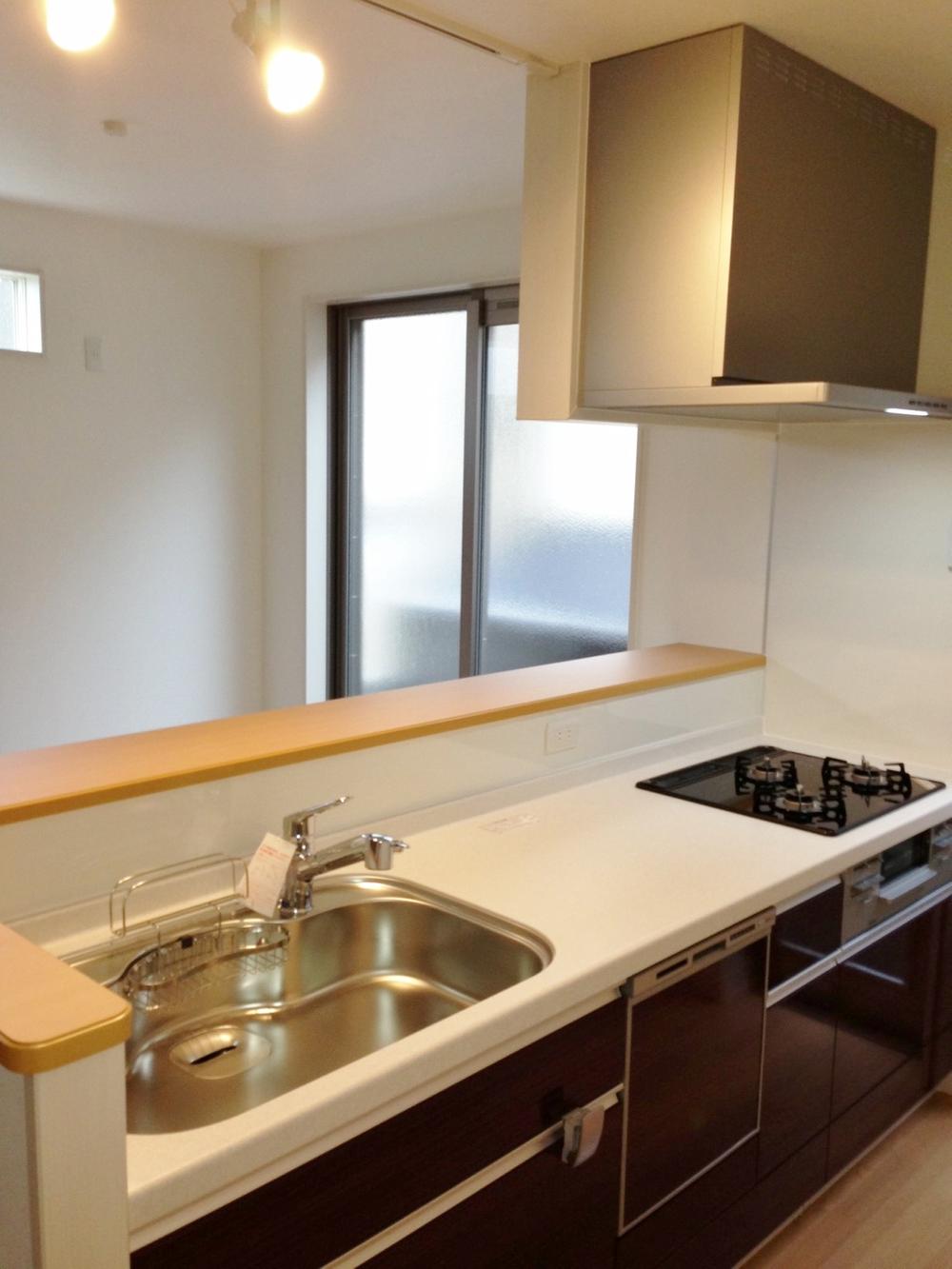 Open kitchen
オープンキッチン
Otherその他 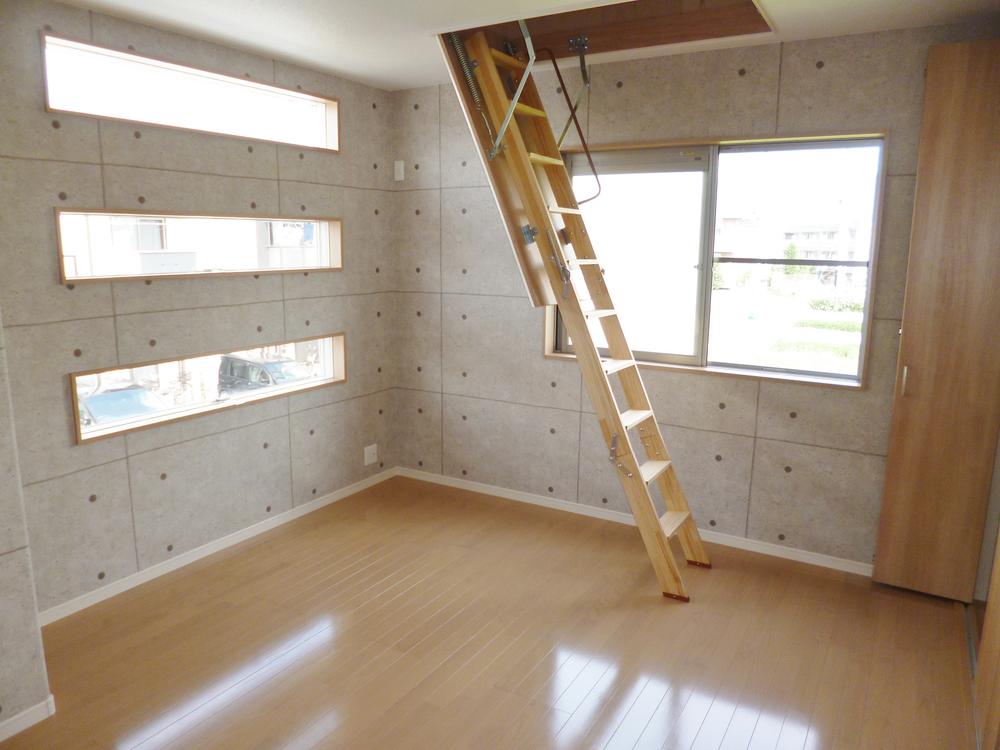 Example of construction
施工例
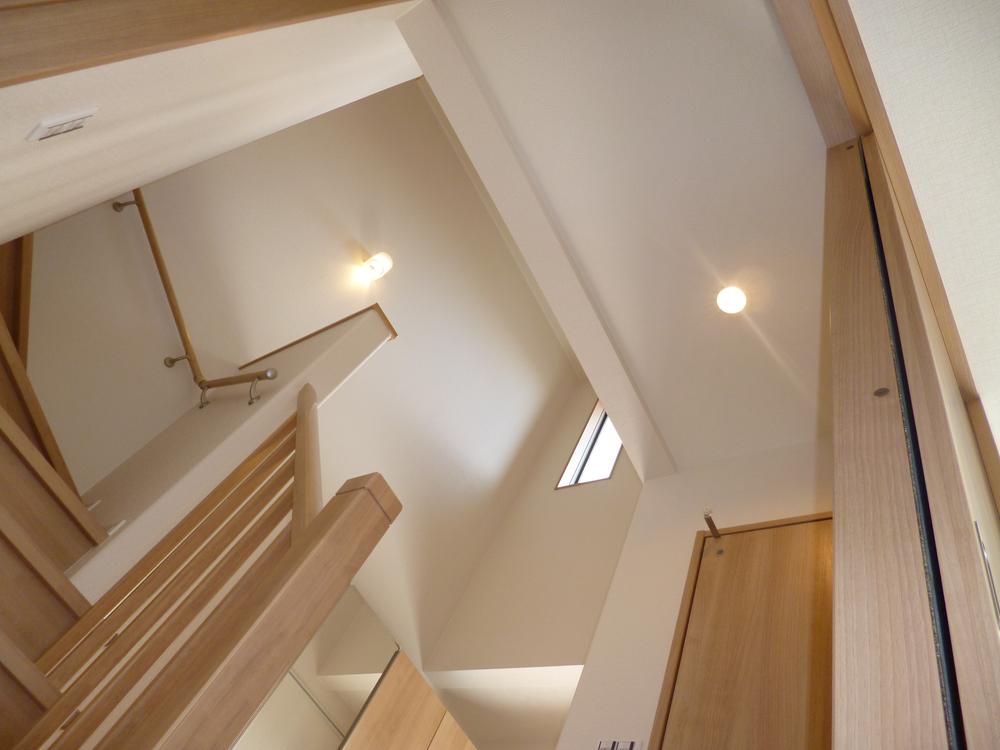 Example of construction
施工例
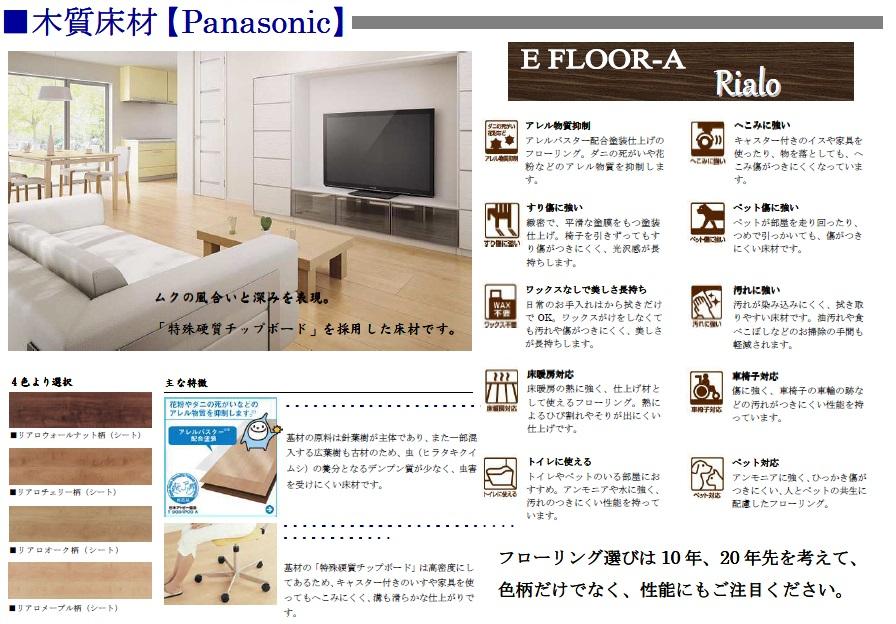 Interior building materials (in part)
内装建材(一部)
Bathroom浴室 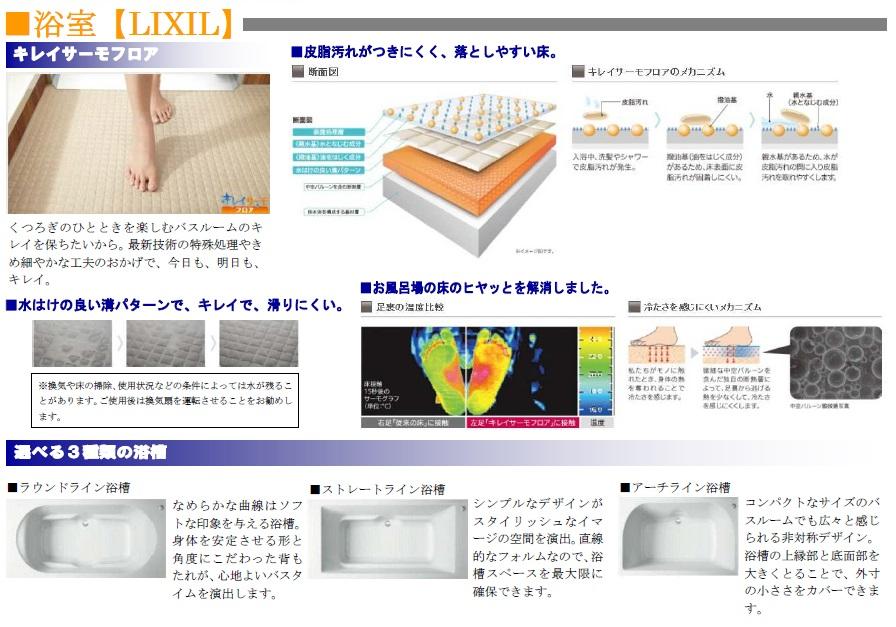 Thermo floor
サーモフロアー
Wash basin, toilet洗面台・洗面所 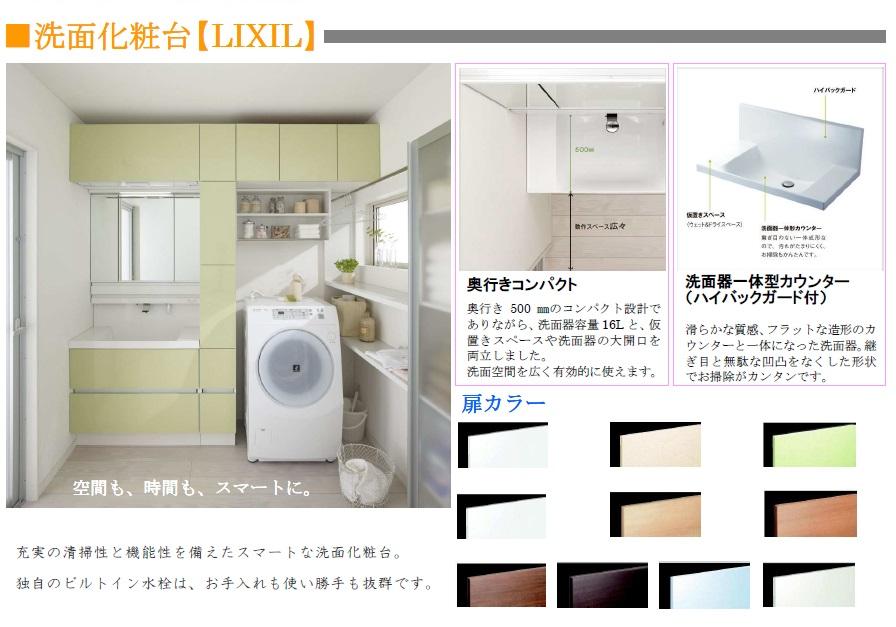 W900 vanity
W900の洗面化粧台
Otherその他 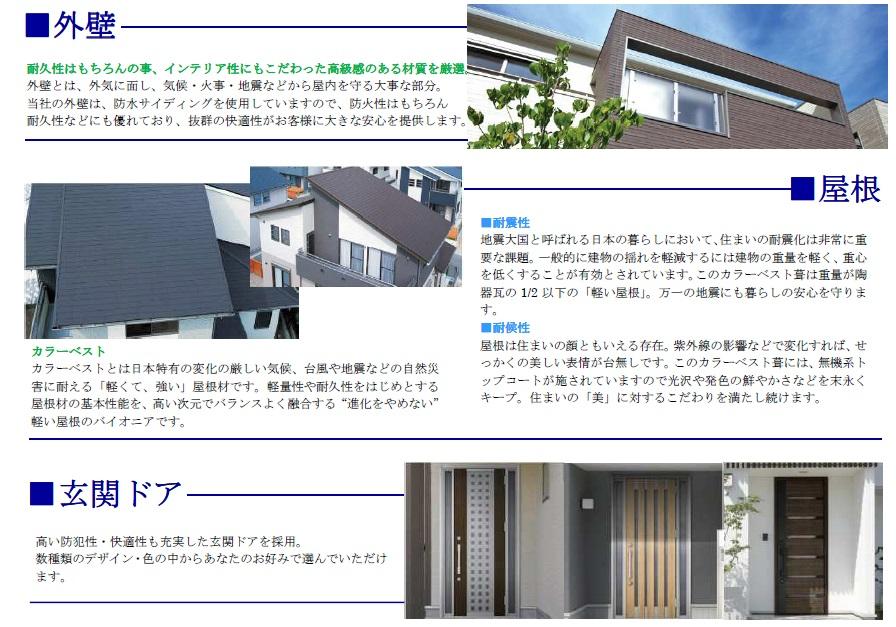 External wall material
外壁材
Location
|
























