New Homes » Kansai » Kyoto » Joyo
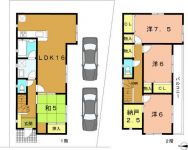 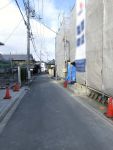
| | Joyo City, Kyoto Prefecture 京都府城陽市 |
| Kintetsu Kyoto Line "Tonosho" walk 9 minutes 近鉄京都線「富野荘」歩9分 |
| ☆ Introduction Campaign in ☆ Up to 100,000 yen awarded only to your conclusion of a contract at the introduction ※ However, there our regulations ☆ Document, Guide claims to 0120-02-3911 ☆紹介キャンペーン開催中☆紹介にてご成約に限り最大10万円進呈※ただし当社規定あります☆資料、案内請求は0120-02-3911まで |
| ☆ Introduction Campaign in ☆ Up to 100,000 yen awarded only to your conclusion of a contract at the introduction ※ However, there our regulations ☆ Document, Guided claim, please contact 0120-02-3911 ☆紹介キャンペーン開催中☆紹介にてご成約に限り最大10万円進呈※ただし当社規定あります☆資料、案内請求は0120-02-3911までお問い合わせください |
Features pickup 特徴ピックアップ | | Pre-ground survey / Parking two Allowed / Bathroom Dryer / All room storage / Flat to the station / LDK15 tatami mats or more / Japanese-style room / Shaping land / Washbasin with shower / Face-to-face kitchen / Barrier-free / Toilet 2 places / Bathroom 1 tsubo or more / 2-story / The window in the bathroom / All room 6 tatami mats or more 地盤調査済 /駐車2台可 /浴室乾燥機 /全居室収納 /駅まで平坦 /LDK15畳以上 /和室 /整形地 /シャワー付洗面台 /対面式キッチン /バリアフリー /トイレ2ヶ所 /浴室1坪以上 /2階建 /浴室に窓 /全居室6畳以上 | Price 価格 | | 23,900,000 yen 2390万円 | Floor plan 間取り | | 4LDK 4LDK | Units sold 販売戸数 | | 1 units 1戸 | Total units 総戸数 | | 1 units 1戸 | Land area 土地面積 | | 108.09 sq m (registration) 108.09m2(登記) | Building area 建物面積 | | 100.44 sq m (registration) 100.44m2(登記) | Driveway burden-road 私道負担・道路 | | Nothing 無 | Completion date 完成時期(築年月) | | February 2014 2014年2月 | Address 住所 | | Joyo City, Kyoto Prefecture Biwanosho Ohori 京都府城陽市枇杷庄大堀 | Traffic 交通 | | Kintetsu Kyoto Line "Tonosho" walk 9 minutes 近鉄京都線「富野荘」歩9分
| Person in charge 担当者より | | Responsible Shataku TateKaoru mountain St. Age: 30s Uji, Kyoto Prefecture Joyo such as southern Please leave. 担当者宅建芳山 聖年齢:30代宇治市、城陽市等の京都府南部はお任せください。 | Contact お問い合せ先 | | TEL: 0800-603-2094 [Toll free] mobile phone ・ Also available from PHS
Caller ID is not notified
Please contact the "saw SUUMO (Sumo)"
If it does not lead, If the real estate company TEL:0800-603-2094【通話料無料】携帯電話・PHSからもご利用いただけます
発信者番号は通知されません
「SUUMO(スーモ)を見た」と問い合わせください
つながらない方、不動産会社の方は
| Building coverage, floor area ratio 建ぺい率・容積率 | | 60% ・ 200% 60%・200% | Time residents 入居時期 | | February 2014 schedule 2014年2月予定 | Land of the right form 土地の権利形態 | | Ownership 所有権 | Structure and method of construction 構造・工法 | | Wooden 2-story (framing method) 木造2階建(軸組工法) | Construction 施工 | | (Ltd.) Ernest One (株)アーネストワン | Overview and notices その他概要・特記事項 | | Contact: Yoshiyama St., Facilities: Public Water Supply, This sewage, All-electric, Building confirmation number: No. H25SHC117260, Parking: Garage 担当者:芳山 聖、設備:公営水道、本下水、オール電化、建築確認番号:第H25SHC117260号、駐車場:車庫 | Company profile 会社概要 | | <Mediation> Governor of Kyoto Prefecture (8) No. 007113 No. Century 21 (Ltd.) Hotaka living 販本 shop Yubinbango611-0031 Kyoto Uji City, Hirono-cho, Nishiura 38-3 <仲介>京都府知事(8)第007113号センチュリー21(株)穂高住販本店〒611-0031 京都府宇治市広野町西裏38-3 |
Floor plan間取り図 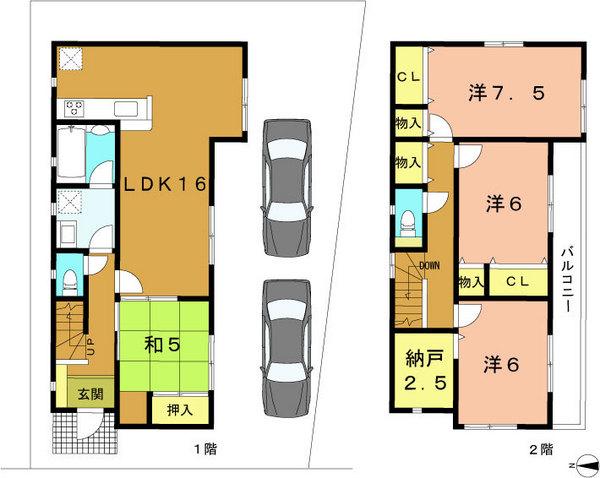 23,900,000 yen, 4LDK, Land area 108.09 sq m , Building area 100.44 sq m 4LDK.
2390万円、4LDK、土地面積108.09m2、建物面積100.44m2 4LDK.駐車2台可能
Local photos, including front road前面道路含む現地写真 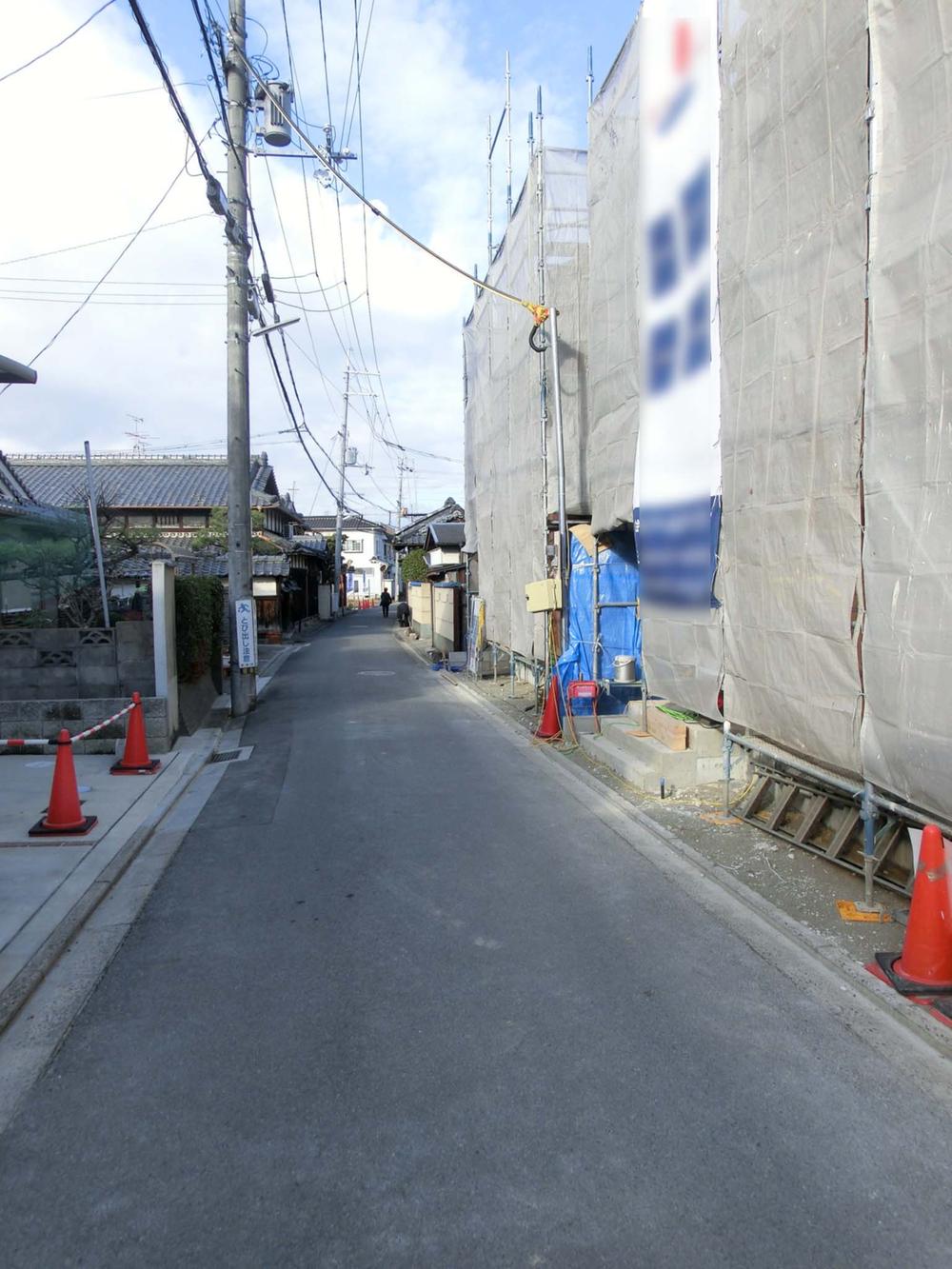 Local (December 2013 shooting) Completion is in the process of being in the currently under construction
現地(2013年12月撮影)
現在建築中で完成途中です
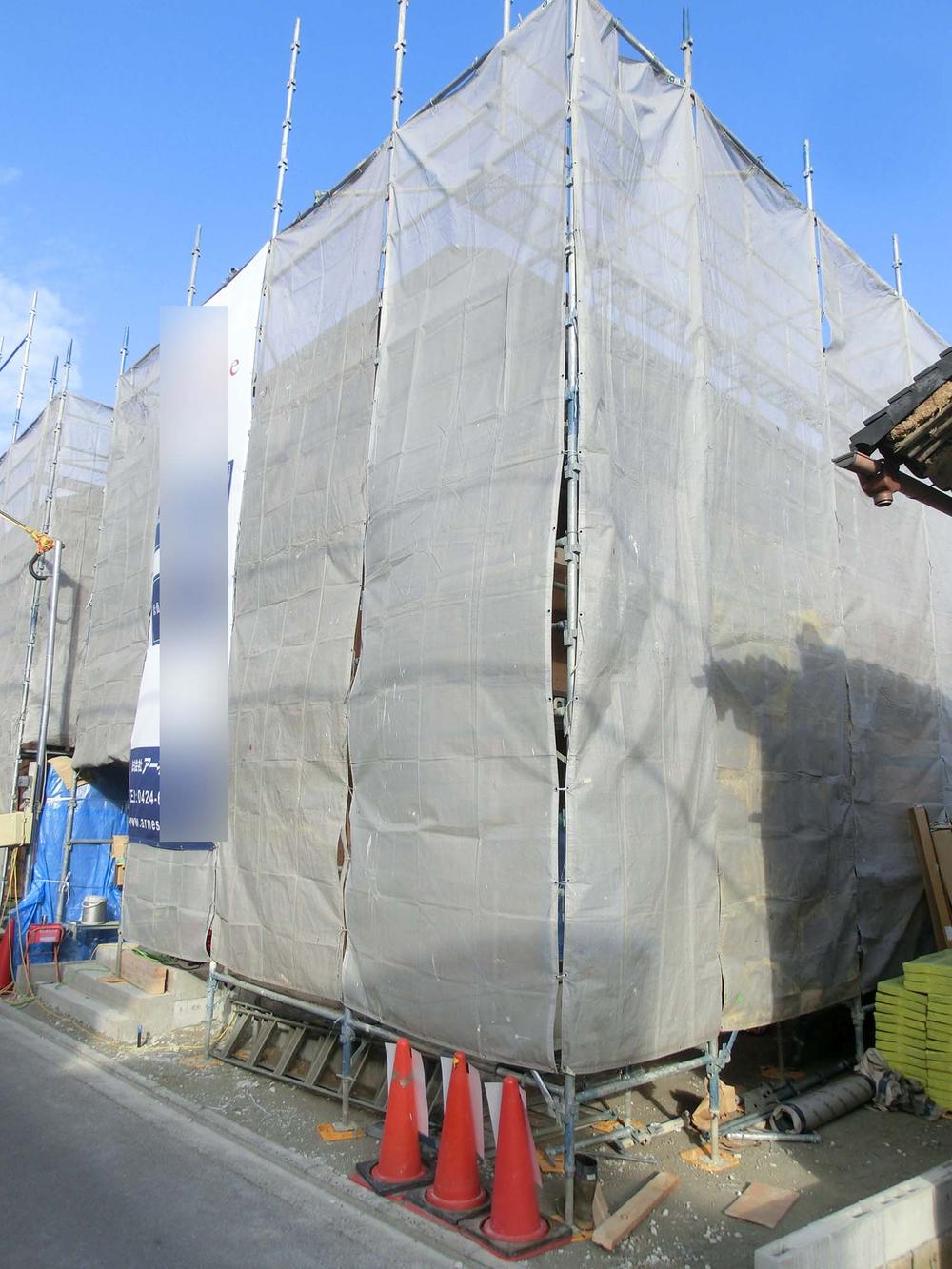 Local (December 2013 architecture) It is currently under construction
現地(2013年12月建築)
現在建築中です
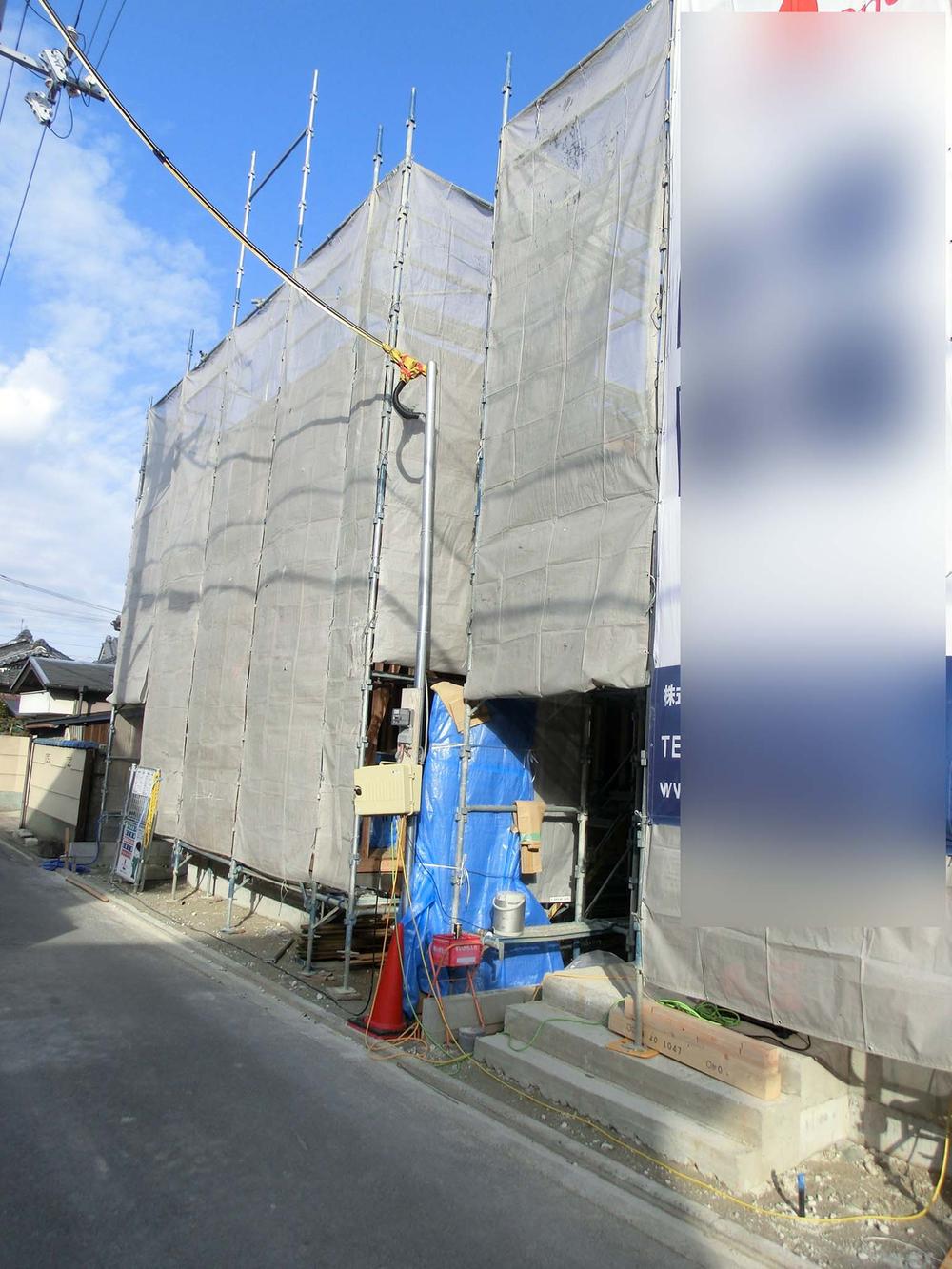 Local (December 2013 shooting) is currently under construction Completion is in the process of being
現地(2013年12月撮影)現在建築中で
完成途中です
Location
|





