New Homes » Kansai » Kyoto » Kameoka
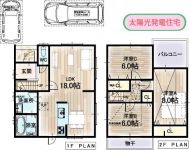 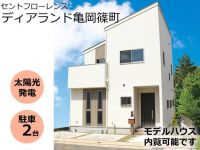
| | Kyoto Prefecture Kameoka 京都府亀岡市 |
| JR San-in Main Line "Mabori" walk 27 minutes JR山陰本線「馬堀」歩27分 |
| During the video posted ↓↓ you know well the details of the room! Come please visit ☆ There is park in the subdivision parenting happy ingenuity plenty ☆ It is perfect for child-rearing generation! 動画掲載中↓↓お部屋の詳細がよくわかります!是非ご覧ください☆子育てに嬉しい工夫がたっぷり分譲地内に公園あり☆子育て世代にぴったりです! |
| ■ Though very selfish 12 / 25 (Wed) ~ 1 / Up to 6 (Monday) we will be closed. Contact your answer 1 / It will be 7 (Tuesday) or later. Although we apologize for any inconvenience, You continued your understanding Thank you like. ■ Graffiti of children also Ya OK whiteboard, Stroller storage, Outlet ・ Was consideration to the switch position ■ Monto ・ At the foot lights, Has adopted the LED lighting for long-lasting with reduced power consumption. ■ Was director of the city with a sense of unity to the three themes were provided for each area ☆ ■誠に勝手ながら12/25(水) ~ 1/6(月)まで休業させて頂きます。お問合せのご回答は1/7(火)以降となります。ご不便をお掛け致しますが、ご理解賜ります様お願い申し上げます。■お子様の落書きもOKのホワイトボードや、ベビーカー収納、コンセント・スイッチ位置に配慮しました■門灯・足元灯には、消費電力を抑えて長持ちするLED照明を採用しています。■エリアごとに3つのテーマを設けた統一感のある街並みを演出しました☆ |
Local guide map 現地案内図 | | Local guide map 現地案内図 | Features pickup 特徴ピックアップ | | Measures to conserve energy / Vibration Control ・ Seismic isolation ・ Earthquake resistant / Parking two Allowed / LDK18 tatami mats or more / Energy-saving water heaters / See the mountain / Super close / System kitchen / All room storage / Siemens south road / A quiet residential area / Around traffic fewer / Japanese-style room / Shaping land / Idyll / Home garden / Washbasin with shower / Face-to-face kitchen / 2-story / Southeast direction / South balcony / Warm water washing toilet seat / The window in the bathroom / Atrium / TV monitor interphone / Leafy residential area / All living room flooring / Dish washing dryer / Walk-in closet / All room 6 tatami mats or more / Living stairs / City gas / A large gap between the neighboring house / Maintained sidewalk / Attic storage 省エネルギー対策 /制震・免震・耐震 /駐車2台可 /LDK18畳以上 /省エネ給湯器 /山が見える /スーパーが近い /システムキッチン /全居室収納 /南側道路面す /閑静な住宅地 /周辺交通量少なめ /和室 /整形地 /田園風景 /家庭菜園 /シャワー付洗面台 /対面式キッチン /2階建 /東南向き /南面バルコニー /温水洗浄便座 /浴室に窓 /吹抜け /TVモニタ付インターホン /緑豊かな住宅地 /全居室フローリング /食器洗乾燥機 /ウォークインクロゼット /全居室6畳以上 /リビング階段 /都市ガス /隣家との間隔が大きい /整備された歩道 /屋根裏収納 | Event information イベント情報 | | Model house (Please be sure to ask in advance) schedule / Every Saturday, Sunday and public holidays time / 10:00 ~ 18:00 We will also guide you on weekdays. Please feel free to contact us. モデルハウス(事前に必ずお問い合わせください)日程/毎週土日祝時間/10:00 ~ 18:00平日もご案内いたします。お気軽にお問い合わせ下さい。 | Property name 物件名 | | Last 3 compartment ☆ To more convenient outside opening [St. Florence Deer Land Shino-cho sunset months hill] ラスト3区画☆にそと開通でより便利に【セントフローレンス ディアランド篠町夕日ヶ丘】 | Price 価格 | | 21,234,000 yen ~ 25,650,000 yen 2123万4000円 ~ 2565万円 | Floor plan 間取り | | 3LDK ~ 4LDK 3LDK ~ 4LDK | Units sold 販売戸数 | | 3 units 3戸 | Total units 総戸数 | | 42 units 42戸 | Land area 土地面積 | | 111.05 sq m ~ 111.23 sq m (33.59 tsubo ~ 33.64 square meters) 111.05m2 ~ 111.23m2(33.59坪 ~ 33.64坪) | Building area 建物面積 | | 81.98 sq m ~ 96.89 sq m (24.79 tsubo ~ 29.30 square meters) 81.98m2 ~ 96.89m2(24.79坪 ~ 29.30坪) | Driveway burden-road 私道負担・道路 | | Road width: 6m, Asphaltic pavement 道路幅:6m、アスファルト舗装 | Completion date 完成時期(築年月) | | August 2014 schedule 2014年8月予定 | Address 住所 | | Kyoto Prefecture Kameoka City Shino-cho sunset Ke hill 2-2-1 京都府亀岡市篠町夕日ケ丘2-2-1他 | Traffic 交通 | | JR San-in Main Line "Mabori" walk 27 minutes
Sagano Scenic Railway "Dolly Kameoka" walk 27 minutes JR山陰本線「馬堀」歩27分
嵯峨野観光鉄道「トロッコ亀岡」歩27分
| Related links 関連リンク | | [Related Sites of this company] 【この会社の関連サイト】 | Contact お問い合せ先 | | (Ltd.) El housing Kameoka shop TEL: 0800-809-9137 [Toll free] mobile phone ・ Also available from PHS
Caller ID is not notified
Please contact the "saw SUUMO (Sumo)"
If it does not lead, If the real estate company (株)エルハウジング亀岡店TEL:0800-809-9137【通話料無料】携帯電話・PHSからもご利用いただけます
発信者番号は通知されません
「SUUMO(スーモ)を見た」と問い合わせください
つながらない方、不動産会社の方は
| Building coverage, floor area ratio 建ぺい率・容積率 | | Kenpei rate: 60%, Volume ratio: 200% 建ペい率:60%、容積率:200% | Time residents 入居時期 | | September 2014 2014年9月予定 | Land of the right form 土地の権利形態 | | Ownership 所有権 | Structure and method of construction 構造・工法 | | Wooden 2-story 木造2階建 | Use district 用途地域 | | One dwelling 1種住居 | Land category 地目 | | Residential land 宅地 | Overview and notices その他概要・特記事項 | | Building confirmation number: the H22 building certification No. IPEC00362 建築確認番号:第H22確認建築IPEC00362号 | Company profile 会社概要 | | <Marketing alliance (agency)> Governor of Kyoto Prefecture (5) No. 010173 (Ltd.) El housing Kameoka shop Yubinbango621-0827 Kyoto Kameoka Shinochooji Nishinoyama 5-5 <販売提携(代理)>京都府知事(5)第010173号(株)エルハウジング亀岡店〒621-0827 京都府亀岡市篠町王子西ノ山5-5 |
Floor plan間取り図 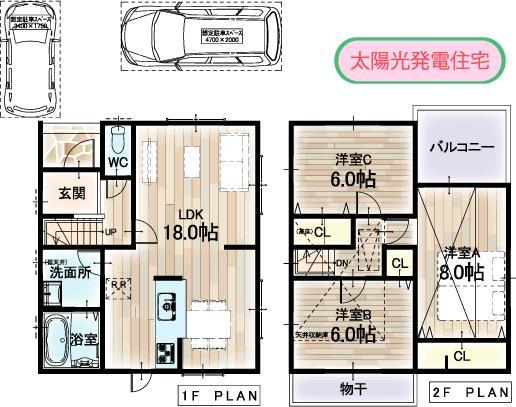 ← is a video floor plan of the model house on the left ☆ Please reference where to have taken ☆ This plan was to cherish the family of communication in a wide LDK and face-to-face kitchen.
←左の動画のモデルハウスの間取りです☆どこを撮影しているかご参考下さい☆広いLDKと対面式キッチンで家族のコミュニケーションを大切にしたプランです。
Local appearance photo現地外観写真 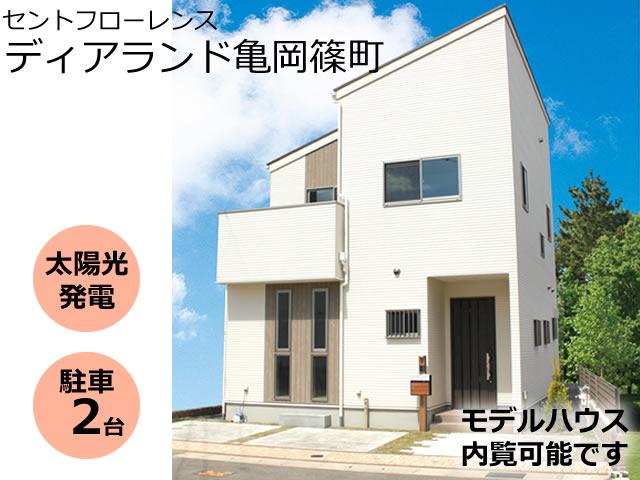 No. 6 land model house (local shooting: 2013 June) you can preview ☆
6号地モデルハウス(現地撮影:平成25年6月)内覧可能です☆
Livingリビング 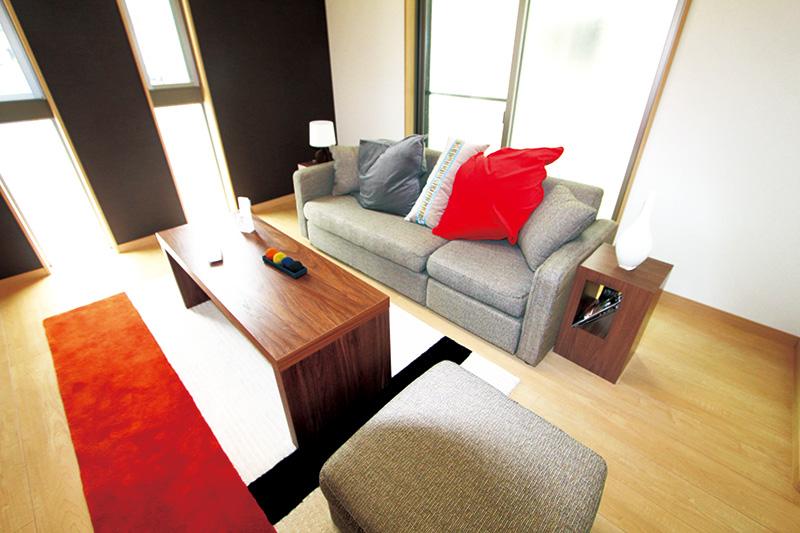 Model house living ☆ A lot of light is plugged into the living room is the location of the family reunion.
モデルハウス リビング☆たくさん光が差し込むリビングは家族団らんの場所です。
Otherその他 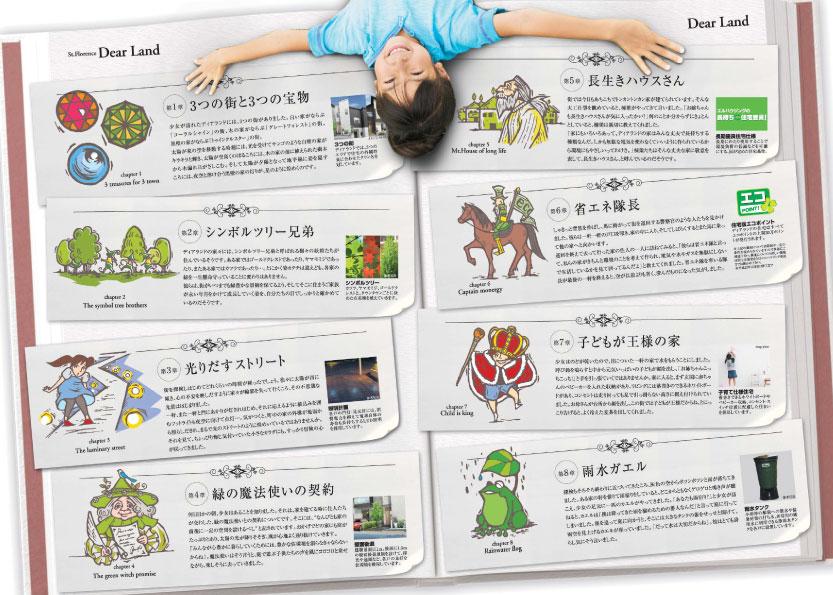 Eight story ☆ Protagonist is you!
8つのストーリー☆
主役はあなたです!
Rendering (appearance)完成予想図(外観) 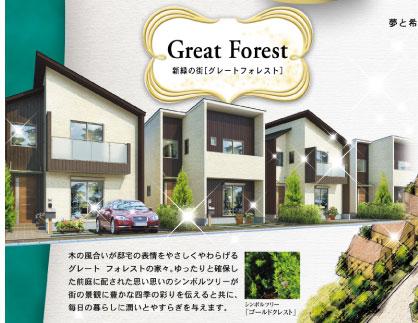 GreatForest ~ Fresh green of the city ~
GreatForest ~ 新緑の街 ~
Kitchenキッチン 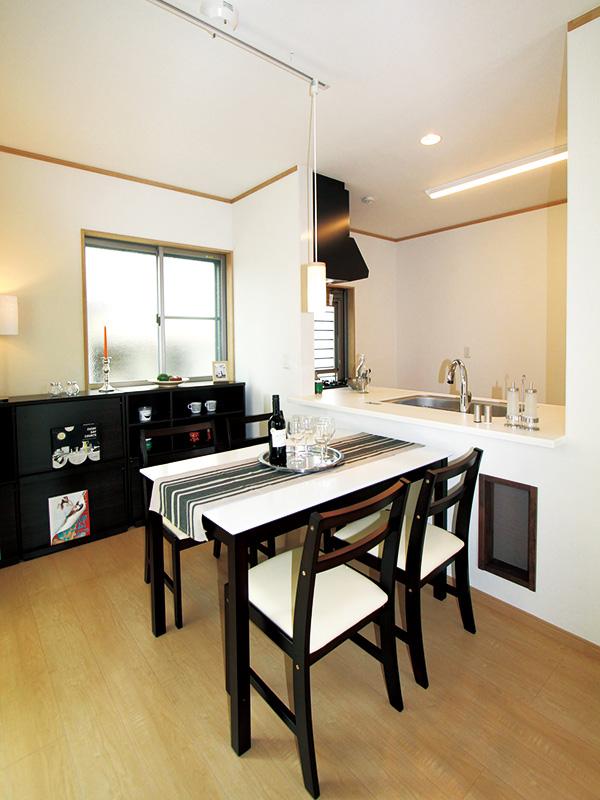 Model house (2013 June shooting) A popular face-to-face kitchen, Dishes while talking with family
モデルハウス(平成25年6月撮影)
人気の対面式キッチンで、家族で会話しながらお料理
Other Equipmentその他設備 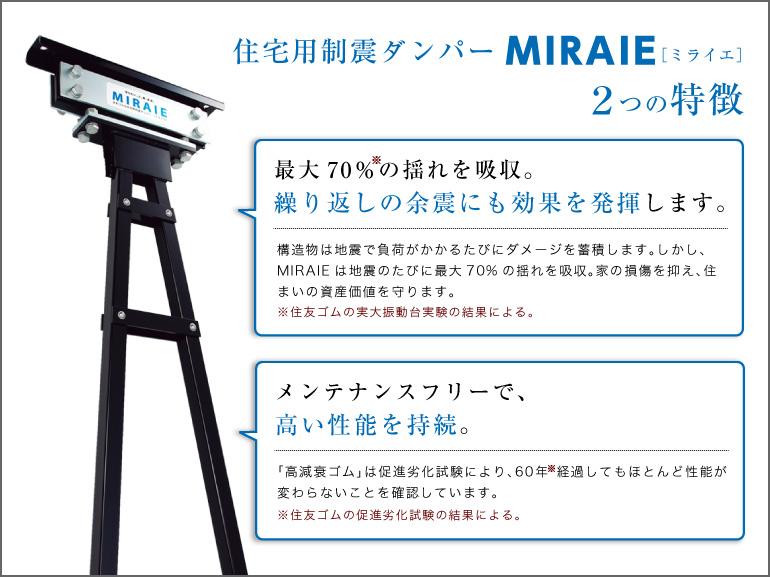 Also effective in repeated aftershocks ☆ Protect the home and family from earthquake! !
繰り返しの余震にも効果を発揮☆地震から家と家族を守る!!
Power generation ・ Hot water equipment発電・温水設備 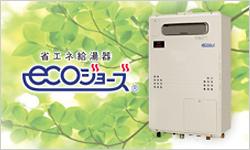 Eco-life energy-saving water heater
省エネ給湯機でエコ生活
Other Equipmentその他設備 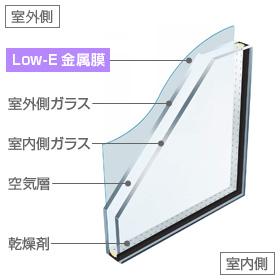 Summer nor winter power-saving measures ☆
夏も冬も節電対策☆
Kitchenキッチン 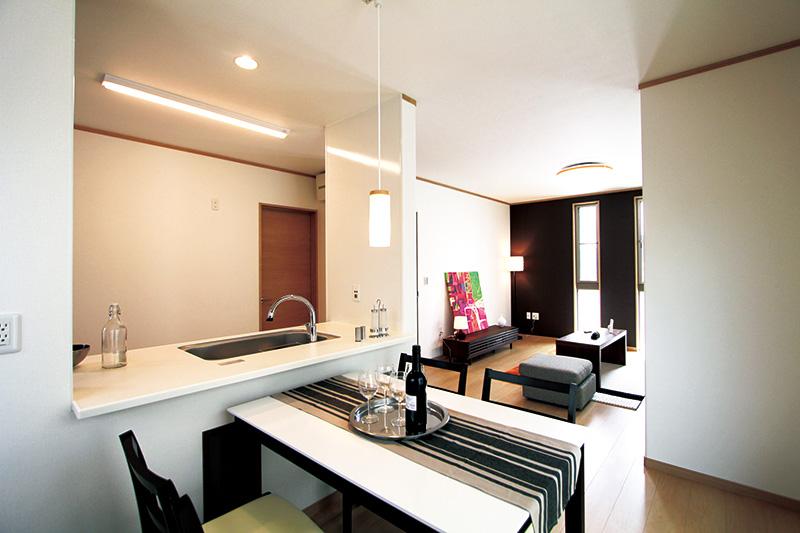 It's model house (2013 June shooting) the kitchen is one of the nice thing also conditions. Also safe for children in the face-to-face
モデルハウス(平成25年6月撮影)キッチンがステキなことも条件の一つですよね。対面式でお子様も安心
Other introspectionその他内観 ![Other introspection. [Our construction cases] Blow-by ☆ Sukusuku growth bathed in the light of the sun ☆](/images/kyoto/kameoka/10db940066.jpg) [Our construction cases] Blow-by ☆ Sukusuku growth bathed in the light of the sun ☆
【当社施工例】
吹き抜け☆
太陽の光を浴びてすくすく成長☆
Non-living roomリビング以外の居室 ![Non-living room. [Our construction cases] Western style room ☆ I am happy that's new room](/images/kyoto/kameoka/10db940069.jpg) [Our construction cases] Western style room ☆ I am happy that's new room
【当社施工例】
洋室☆
新しいお部屋だと嬉しいですね
Receipt収納 ![Receipt. [Our construction cases] Shopping love of mom satisfaction! Walk-in closet ☆](/images/kyoto/kameoka/10db940068.jpg) [Our construction cases] Shopping love of mom satisfaction! Walk-in closet ☆
【当社施工例】
お買いもの好きのママも満足!
ウォークインクローゼット☆
Bathroom浴室 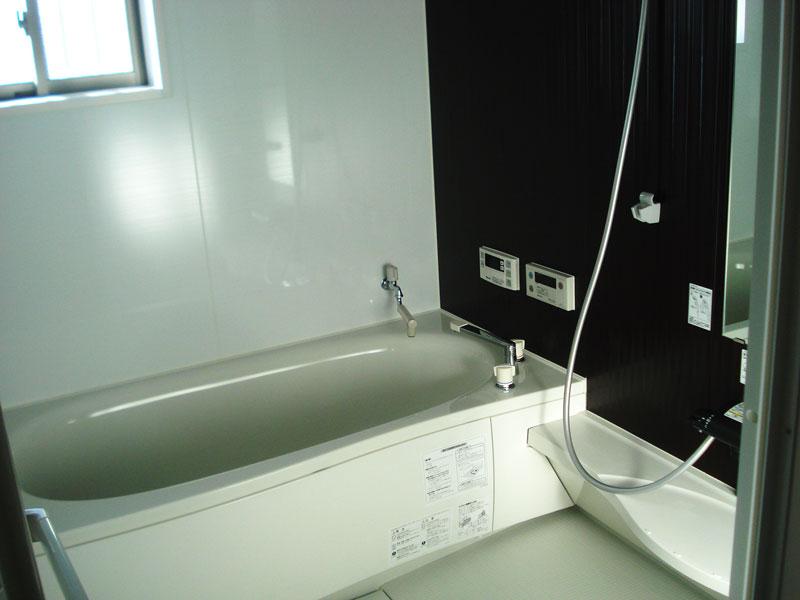 Relax in the spacious bath ☆
広いお風呂でリラックス☆
Floor plan間取り図 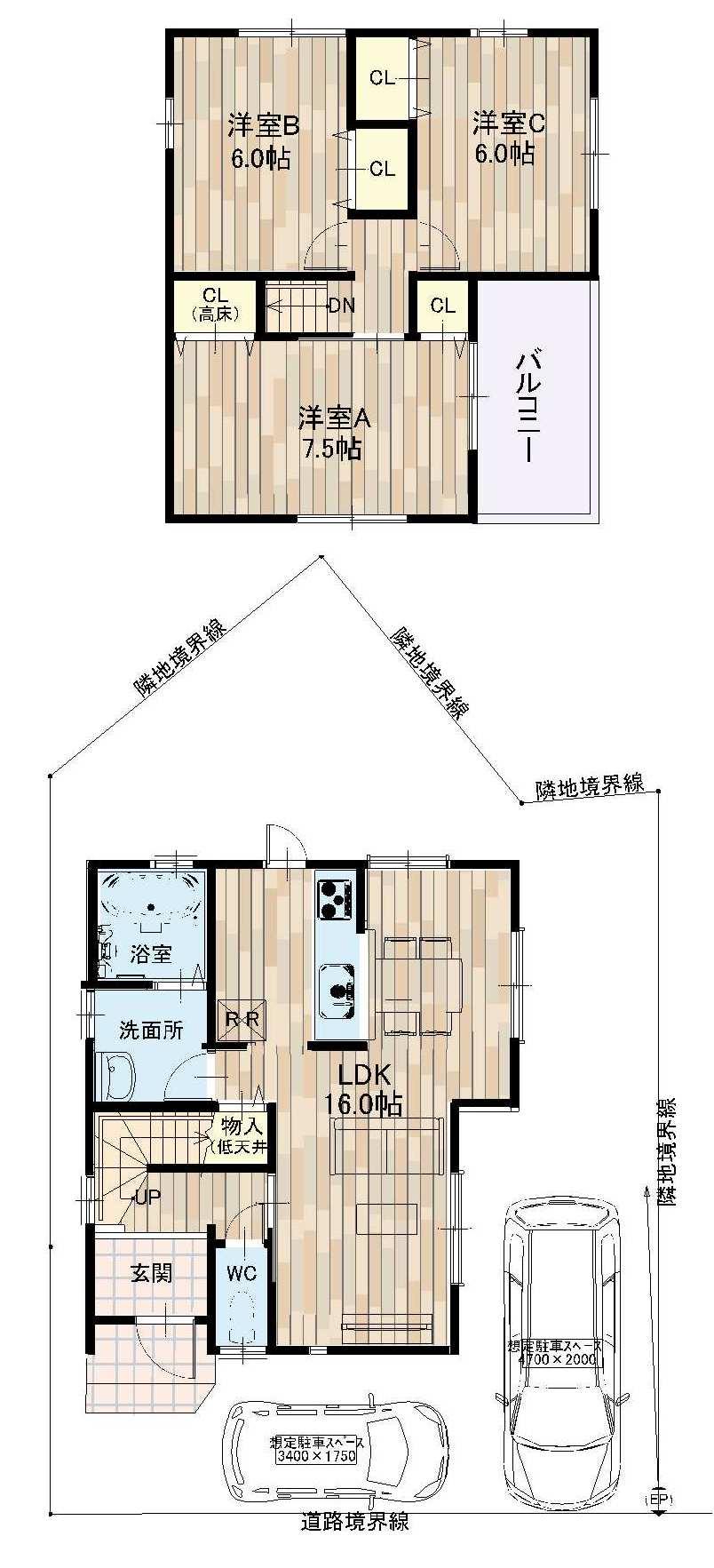 ← is a video floor plan of the model house on the left ☆ Please reference where to have taken ☆ This plan was to cherish the family of communication in a wide LDK and face-to-face kitchen.
←左の動画のモデルハウスの間取りです☆どこを撮影しているかご参考下さい☆広いLDKと対面式キッチンで家族のコミュニケーションを大切にしたプランです。
Shopping centreショッピングセンター 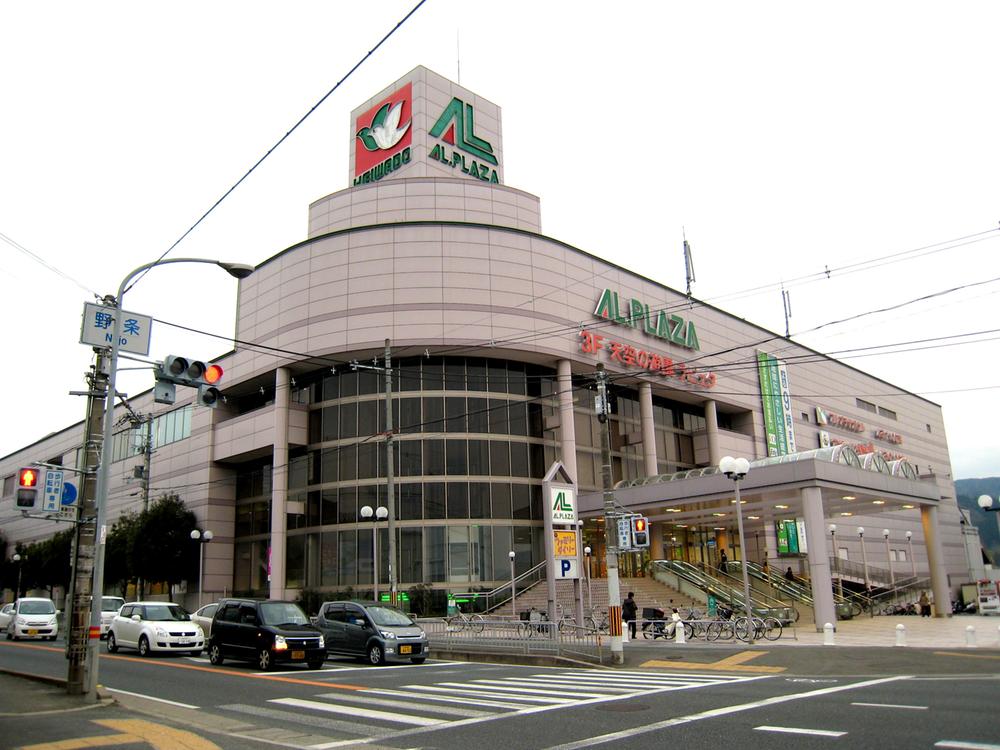 Until Arupuraza Kameoka 1040m
アルプラザ亀岡まで1040m
Home centerホームセンター 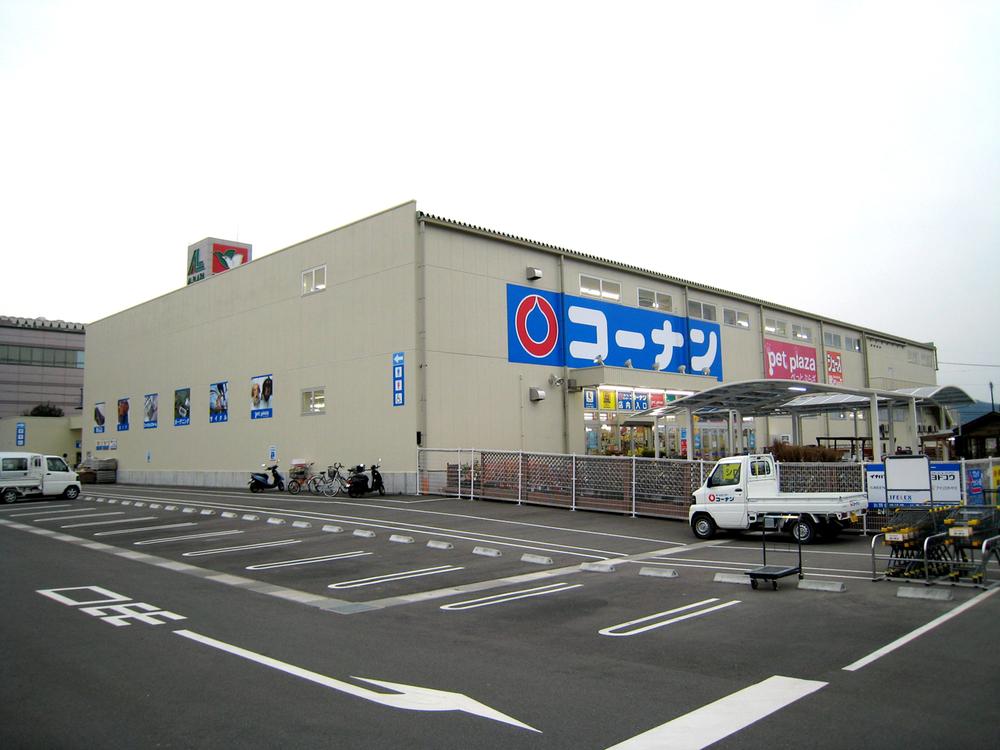 Until Konan 960m
コーナンまで960m
Supermarketスーパー 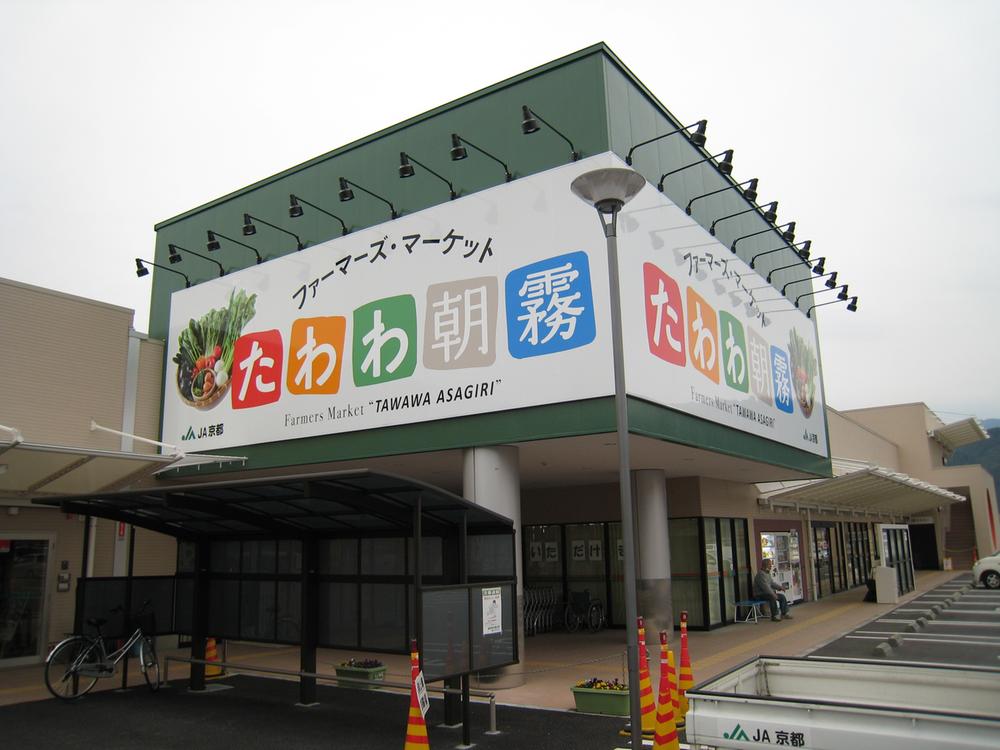 Laden morning mist 800m to
たわわ朝霧まで800m
Other Equipmentその他設備 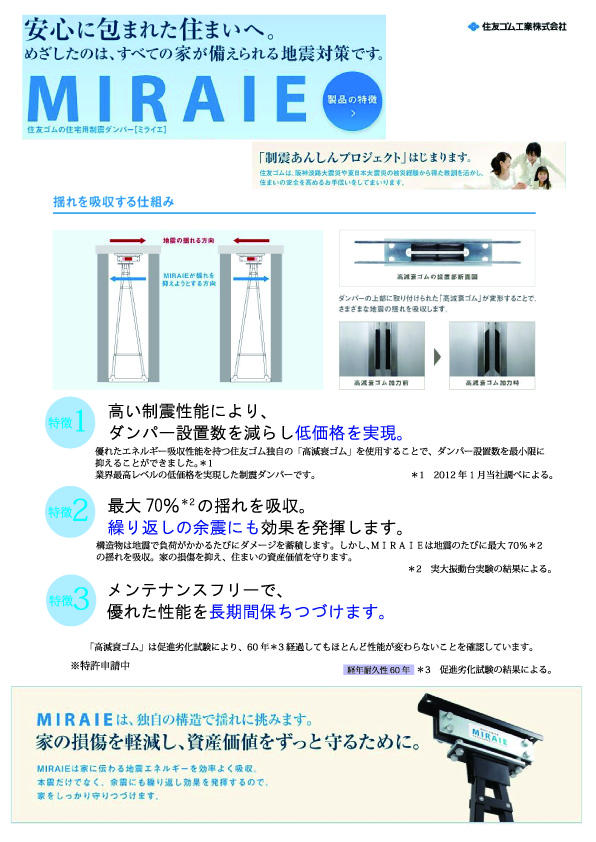 Durability High! low cost! Vibration Control Housing So realization can El housing ☆
耐久性高!低コスト!だから実現できるエルハウジングの制震住宅☆
Local guide map現地案内図 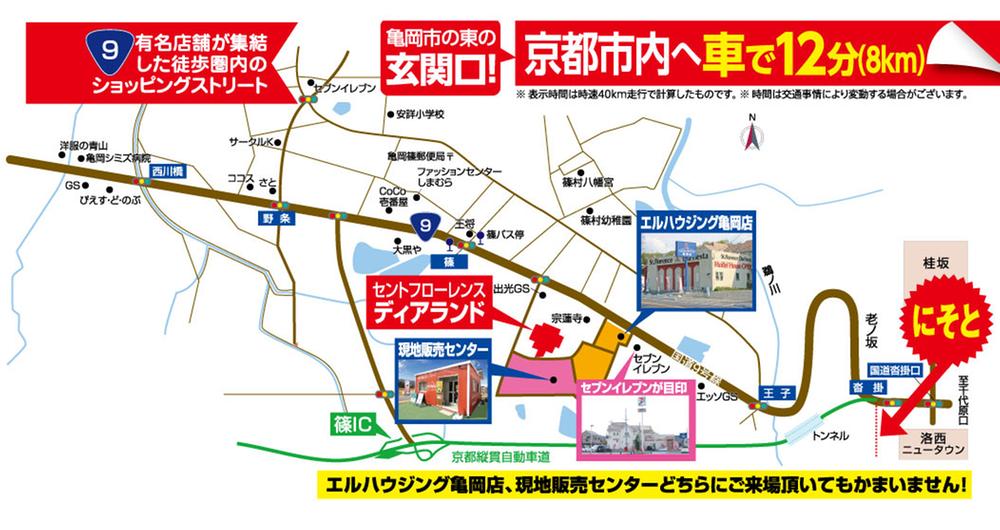 We look forward to your inquiry ☆
お問い合わせお待ちしております☆
You will receive this brochureこんなパンフレットが届きます 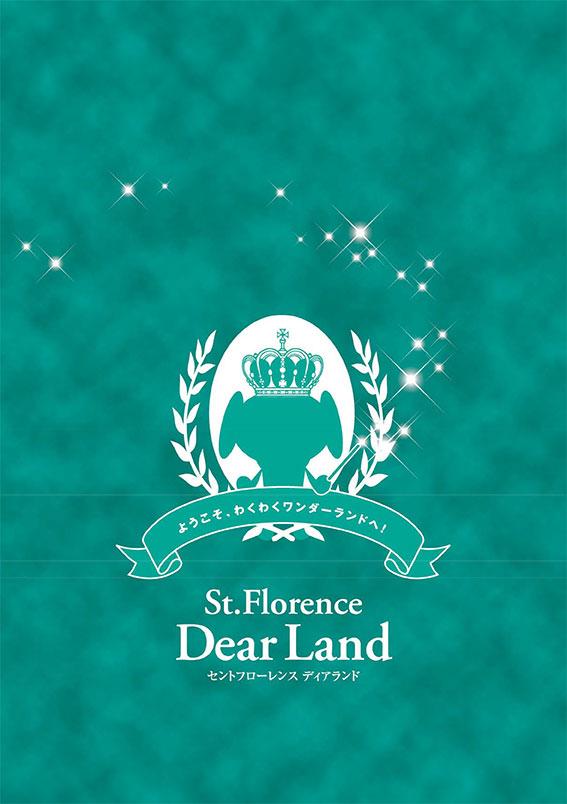 This brochure will receive! JOIN NOW document request!
こちらのパンフレットが届きます!今すぐ資料請求しよう!
Other Environmental Photoその他環境写真 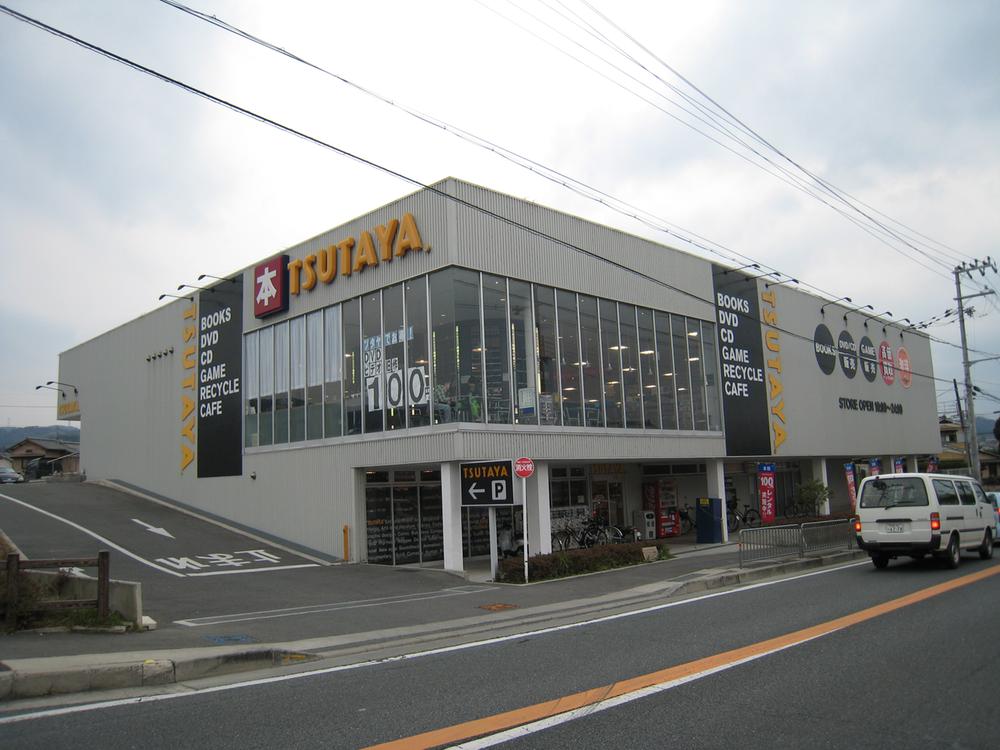 Until TSUTAYA 1120m
TSUTAYAまで1120m
Kindergarten ・ Nursery幼稚園・保育園 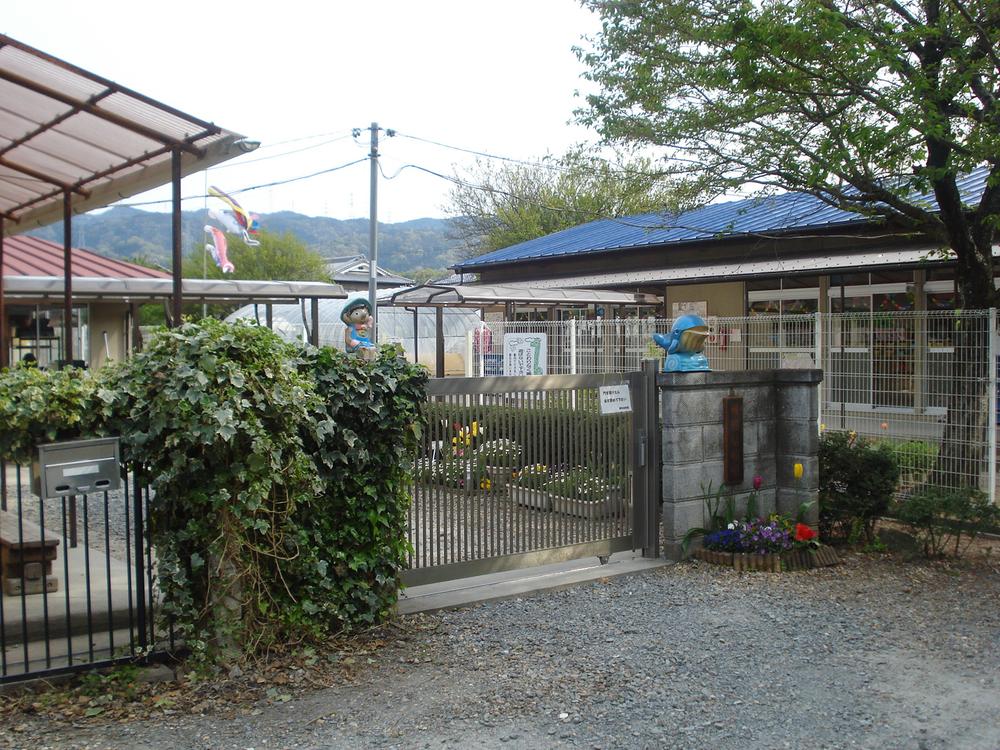 Shinomura to kindergarten 560m
篠村幼稚園まで560m
Supermarketスーパー 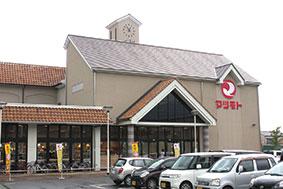 1735m until Super Matsumoto Umahori shop
スーパーマツモトうまほり店まで1735m
Drug storeドラッグストア 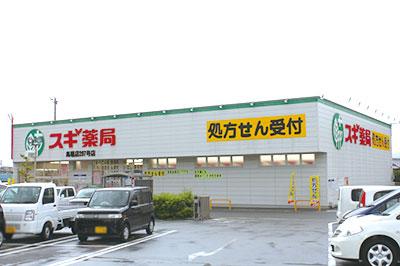 1679m until cedar pharmacy Mabori shop
スギ薬局馬堀店まで1679m
Hospital病院 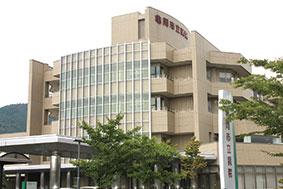 Kameoka 1680m to Hospital
亀岡市立病院まで1680m
Location
| 











![Other introspection. [Our construction cases] Blow-by ☆ Sukusuku growth bathed in the light of the sun ☆](/images/kyoto/kameoka/10db940066.jpg)
![Non-living room. [Our construction cases] Western style room ☆ I am happy that's new room](/images/kyoto/kameoka/10db940069.jpg)
![Receipt. [Our construction cases] Shopping love of mom satisfaction! Walk-in closet ☆](/images/kyoto/kameoka/10db940068.jpg)












