New Homes » Kansai » Kyoto » Kameoka
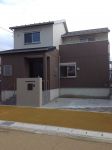 
| | Kyoto Prefecture Kameoka 京都府亀岡市 |
| JR San-in Main Line "Kameoka" walk 16 minutes JR山陰本線「亀岡」歩16分 |
| shopping ・ hospital ・ Convenience store within walking distance, Convenient location! ◎ castle town taste remains streets ◎ Kameoka Elementary School ・ Kameoka walk about 4 minutes in junior high school both ◎ Matsumoto Chuo walk about 10 minutes ◎ Ayahadio Kameoka 買物・病院・コンビニが徒歩圏内にあり、便利な立地!◎城下町風情が残る町並み◎亀岡小学校・亀岡中学校ともに徒歩約4分◎マツモト中央店徒歩約10分◎アヤハディオ亀岡 |
Features pickup 特徴ピックアップ | | Year Available / Parking two Allowed / All room storage / LDK15 tatami mats or more / Face-to-face kitchen / Toilet 2 places / 2-story / All-electric 年内入居可 /駐車2台可 /全居室収納 /LDK15畳以上 /対面式キッチン /トイレ2ヶ所 /2階建 /オール電化 | Event information イベント情報 | | Please join us feel free to! お気軽にお越しください! | Price 価格 | | 32,800,000 yen 3280万円 | Floor plan 間取り | | 4LDK 4LDK | Units sold 販売戸数 | | 1 units 1戸 | Land area 土地面積 | | 120.43 sq m (registration) 120.43m2(登記) | Building area 建物面積 | | 99.37 sq m (measured) 99.37m2(実測) | Driveway burden-road 私道負担・道路 | | Nothing, North 6m width (contact the road width 10.2m) 無、北6m幅(接道幅10.2m) | Completion date 完成時期(築年月) | | June 2013 2013年6月 | Address 住所 | | Kyoto Prefecture Kameoka Honcho 京都府亀岡市本町 | Traffic 交通 | | JR San-in Main Line "Kameoka" walk 16 minutes JR山陰本線「亀岡」歩16分
| Related links 関連リンク | | [Related Sites of this company] 【この会社の関連サイト】 | Person in charge 担当者より | | Person in charge of real-estate and building Yoshida For 30's customers: Zhongxiao age, To sell a house, That buy, It is a very big event in my life. I, In good faith we will be happy to help you dream. 担当者宅建吉田 忠孝年齢:30代お客様にとって、お家を売る事、買う事は、人生の中で大変大きな出来事です。私は、誠意を持って夢のお手伝いをさせていただきます。 | Contact お問い合せ先 | | TEL: 0800-600-2385 [Toll free] mobile phone ・ Also available from PHS
Caller ID is not notified
Please contact the "saw SUUMO (Sumo)"
If it does not lead, If the real estate company TEL:0800-600-2385【通話料無料】携帯電話・PHSからもご利用いただけます
発信者番号は通知されません
「SUUMO(スーモ)を見た」と問い合わせください
つながらない方、不動産会社の方は
| Building coverage, floor area ratio 建ぺい率・容積率 | | 60% ・ 200% 60%・200% | Time residents 入居時期 | | Consultation 相談 | Land of the right form 土地の権利形態 | | Ownership 所有権 | Structure and method of construction 構造・工法 | | Wooden 2-story 木造2階建 | Use district 用途地域 | | One dwelling 1種住居 | Overview and notices その他概要・特記事項 | | Contact: Yoshida Loyalty and filial piety, Facilities: Public Water Supply, This sewage, Individual LPG, Building confirmation number: H24 confirmation architecture Kyoto mechanism red No. 01338, Parking: car space 担当者:吉田 忠孝、設備:公営水道、本下水、個別LPG、建築確認番号:H24確認建築京機構丹01338号、駐車場:カースペース | Company profile 会社概要 | | <Mediation> Minister of Land, Infrastructure and Transport (11) Article 002343 No. Sekiwa Real Estate Kansai Co., Ltd., Kyoto west office Yubinbango615-8024 Kyoto, Kyoto Prefecture Nishikyo Ku Katsuranishitakigawa-cho, 17 <仲介>国土交通大臣(11)第002343号積和不動産関西(株)京都西営業所〒615-8024 京都府京都市西京区桂西滝川町17 |
Local appearance photo現地外観写真 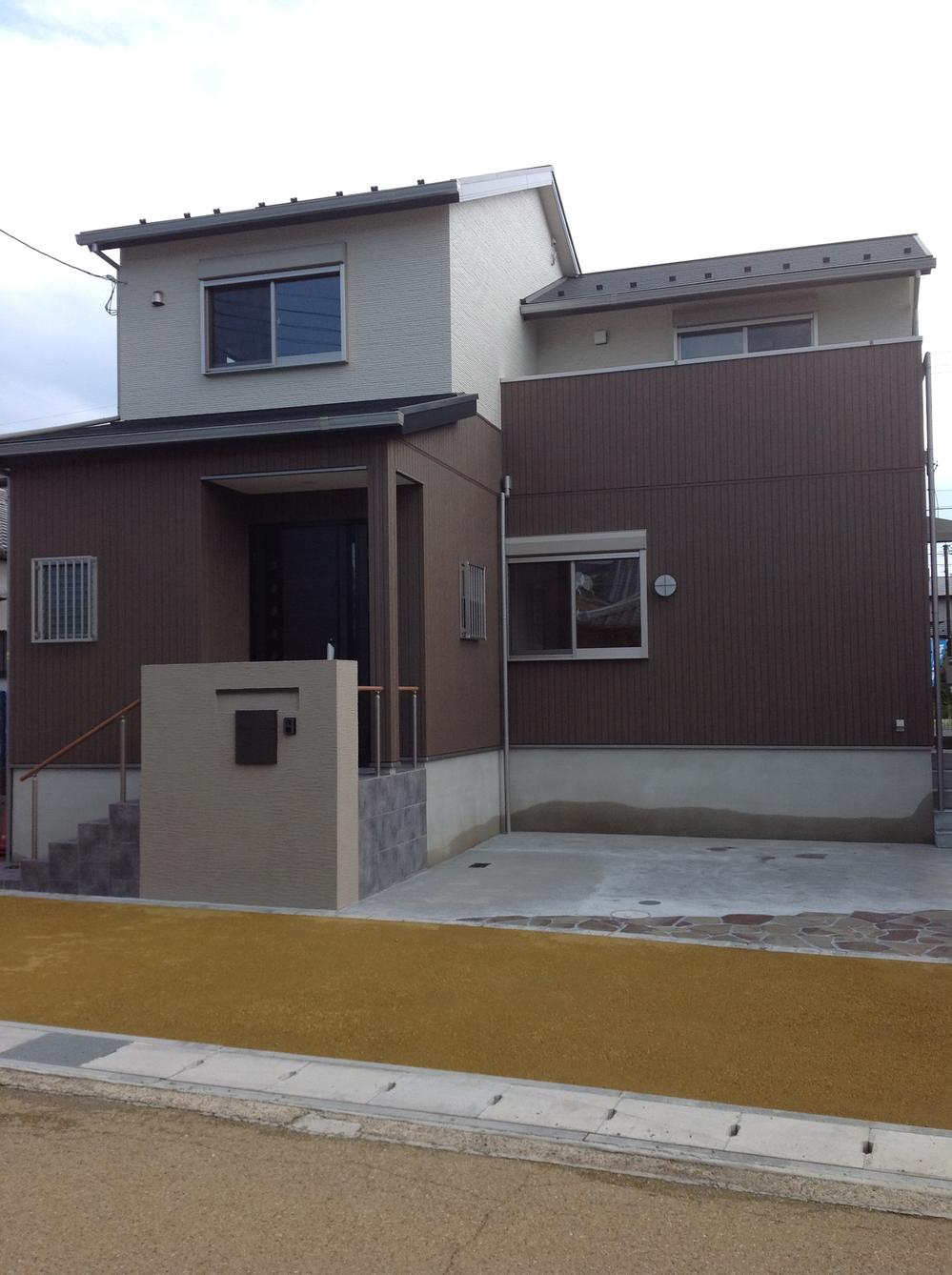 Local (September 2013) Shooting
現地(2013年9月)撮影
Livingリビング 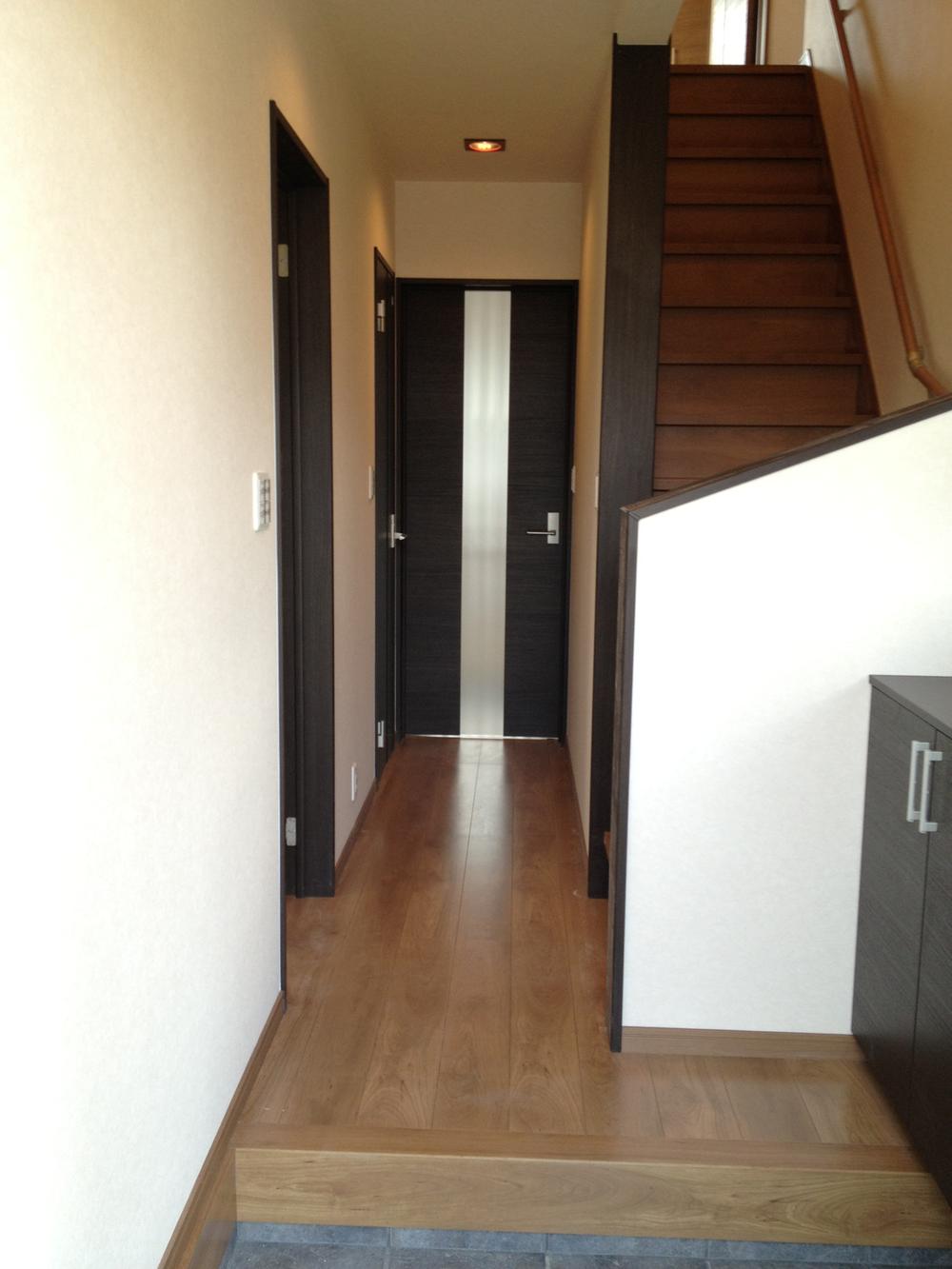 Interior (June 2013) Shooting
内装(2013年6月)撮影
Floor plan間取り図 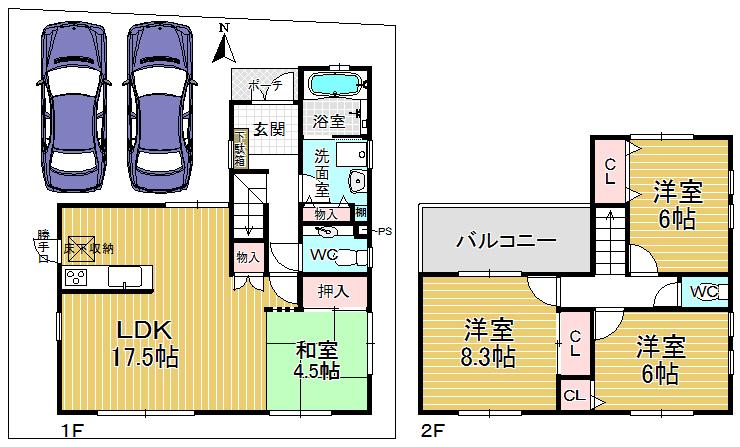 32,800,000 yen, 4LDK, Land area 120.43 sq m , Building area 99.37 sq m
3280万円、4LDK、土地面積120.43m2、建物面積99.37m2
Bathroom浴室 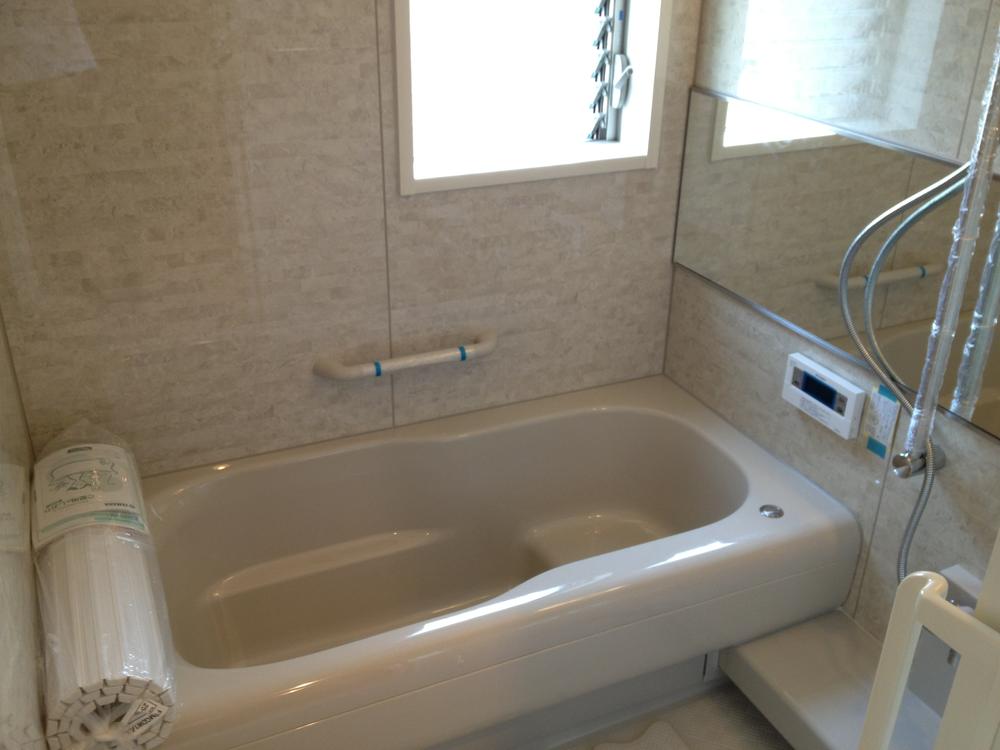 Bathroom (June 2013) Shooting
浴室(2013年6月)撮影
Kitchenキッチン 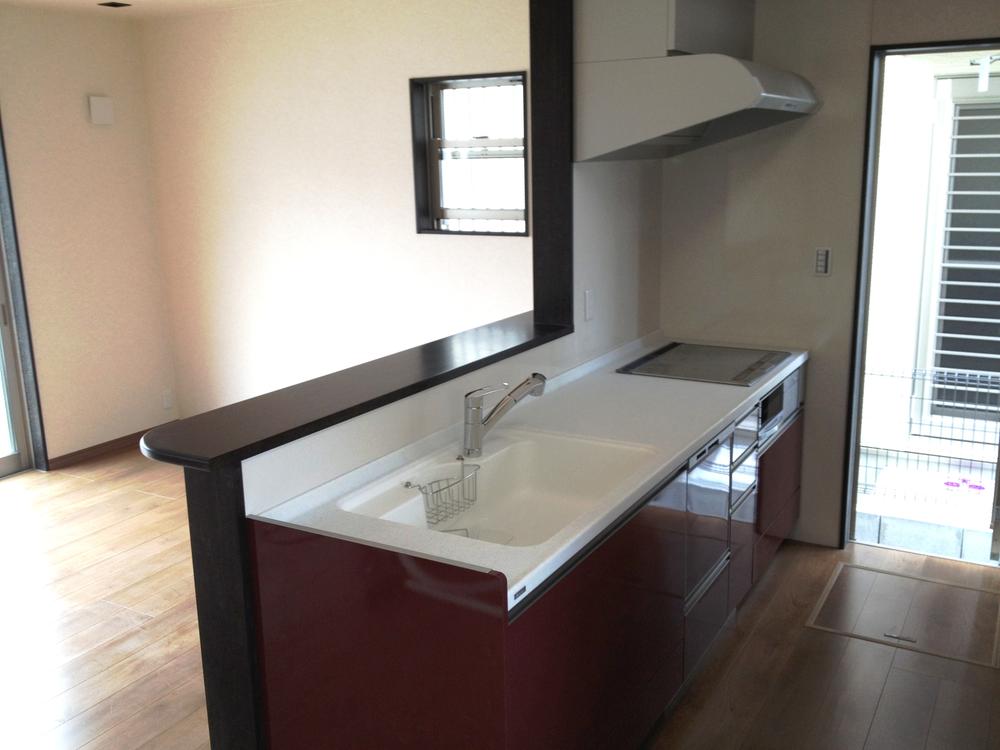 Kitchen (June 2013) Shooting
キッチン(2013年6月)撮影
Wash basin, toilet洗面台・洗面所 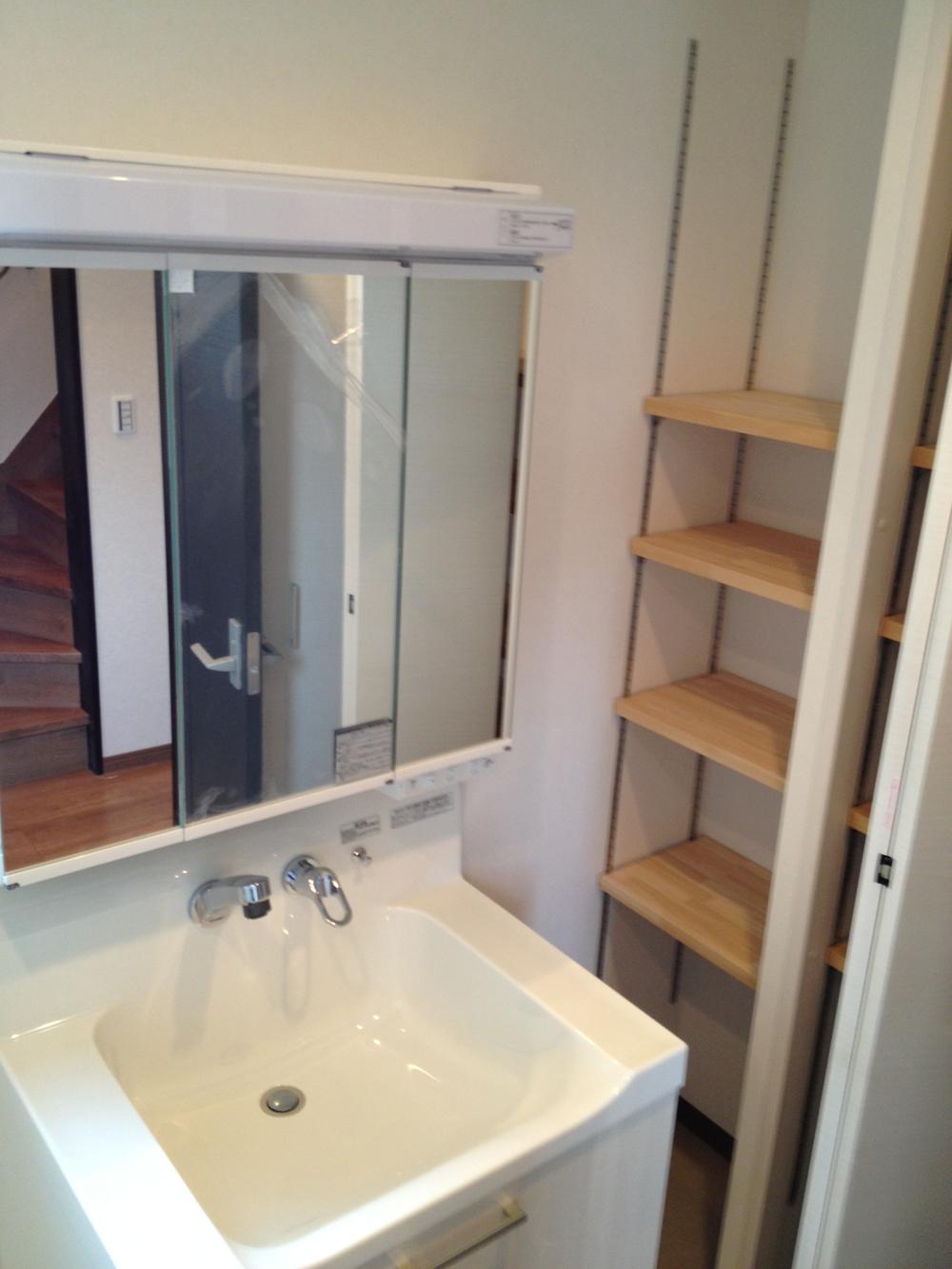 Basin (June 2013) Shooting
洗面(2013年6月)撮影
Location
|







