New Homes » Kansai » Kyoto » Kita-ku
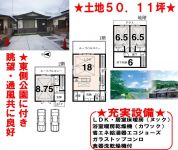 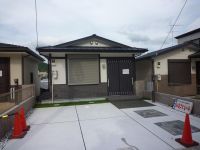
| | Kyoto, Kyoto Prefecture, Kita-ku, 京都府京都市北区 |
| Kyoto bus "Sik Lu Force packed" walk 5 minutes 京都バス「志久呂橋西詰」歩5分 |
| For east side of the park, View ・ It is good for both ventilation. 東側が公園の為、眺望・通風ともに良好です。 |
| Parking two Allowed, LDK18 tatami mats or more, Immediate Available, 2 or more sides balcony, roof balcony, Good view, Pre-ground survey, Energy-saving water heaters, System kitchen, Bathroom Dryer, All room storage, A quiet residential area, Washbasin with shower, Wide balcony, Bathroom 1 tsubo or more, Double-glazing, Warm water washing toilet seat, Underfloor Storage, TV monitor interphone, Leafy residential area, Ventilation good, All living room flooring, Dish washing dryer, All room 6 tatami mats or more, Three-story or more, City gas, Floor heating 駐車2台可、LDK18畳以上、即入居可、2面以上バルコニー、ルーフバルコニー、眺望良好、地盤調査済、省エネ給湯器、システムキッチン、浴室乾燥機、全居室収納、閑静な住宅地、シャワー付洗面台、ワイドバルコニー、浴室1坪以上、複層ガラス、温水洗浄便座、床下収納、TVモニタ付インターホン、緑豊かな住宅地、通風良好、全居室フローリング、食器洗乾燥機、全居室6畳以上、3階建以上、都市ガス、床暖房 |
Features pickup 特徴ピックアップ | | Pre-ground survey / Parking two Allowed / Immediate Available / LDK18 tatami mats or more / Energy-saving water heaters / System kitchen / Bathroom Dryer / All room storage / A quiet residential area / Washbasin with shower / Wide balcony / Bathroom 1 tsubo or more / 2 or more sides balcony / Double-glazing / Warm water washing toilet seat / Underfloor Storage / TV monitor interphone / Leafy residential area / Ventilation good / All living room flooring / Good view / Dish washing dryer / All room 6 tatami mats or more / City gas / roof balcony / Floor heating 地盤調査済 /駐車2台可 /即入居可 /LDK18畳以上 /省エネ給湯器 /システムキッチン /浴室乾燥機 /全居室収納 /閑静な住宅地 /シャワー付洗面台 /ワイドバルコニー /浴室1坪以上 /2面以上バルコニー /複層ガラス /温水洗浄便座 /床下収納 /TVモニタ付インターホン /緑豊かな住宅地 /通風良好 /全居室フローリング /眺望良好 /食器洗乾燥機 /全居室6畳以上 /都市ガス /ルーフバルコニー /床暖房 | Price 価格 | | 32,800,000 yen 3280万円 | Floor plan 間取り | | 3LDK 3LDK | Units sold 販売戸数 | | 1 units 1戸 | Total units 総戸数 | | 1 units 1戸 | Land area 土地面積 | | 165.66 sq m (registration) 165.66m2(登記) | Building area 建物面積 | | 99.66 sq m (measured) 99.66m2(実測) | Driveway burden-road 私道負担・道路 | | Nothing, West 4m width (contact the road width 6.6m) 無、西4m幅(接道幅6.6m) | Completion date 完成時期(築年月) | | May 2013 2013年5月 | Address 住所 | | Kyoto, Kyoto Prefecture, Kita-ku, Nishigamokanigasaka cho 京都府京都市北区西賀茂蟹ケ坂町 | Traffic 交通 | | Kyoto bus "Sik Lu Force packed" walk 5 minutes 京都バス「志久呂橋西詰」歩5分 | Related links 関連リンク | | [Related Sites of this company] 【この会社の関連サイト】 | Person in charge 担当者より | | Person in charge of real-estate and building real estate consulting skills registrant Ikeda Kazu巨 Age: 30 Daigyokai experience: You are responsible for the 10-year Kyoto's city center. Since the property has not been advertised and home Thank number, If you are looking for in the city center, Please contact us to once "Ikeda". Mansion ・ Detached land does not matter anything. 担当者宅建不動産コンサルティング技能登録者池田 和巨年齢:30代業界経験:10年京都市内中心部を担当しています。広告やホームページに掲載していない物件が多数ございますので、市内中心部でお探しの方は、是非一度『池田』までお問い合わせ下さい。マンション・戸建土地なんでも構いません。 | Contact お問い合せ先 | | TEL: 0800-603-2869 [Toll free] mobile phone ・ Also available from PHS
Caller ID is not notified
Please contact the "saw SUUMO (Sumo)"
If it does not lead, If the real estate company TEL:0800-603-2869【通話料無料】携帯電話・PHSからもご利用いただけます
発信者番号は通知されません
「SUUMO(スーモ)を見た」と問い合わせください
つながらない方、不動産会社の方は
| Building coverage, floor area ratio 建ぺい率・容積率 | | Fifty percent ・ 80% 50%・80% | Time residents 入居時期 | | Immediate available 即入居可 | Land of the right form 土地の権利形態 | | Ownership 所有権 | Structure and method of construction 構造・工法 | | Wooden second floor underground 1 story (framing method) 木造2階地下1階建(軸組工法) | Use district 用途地域 | | One low-rise 1種低層 | Other limitations その他制限事項 | | Regulations have by the Landscape Act, Height district 景観法による規制有、高度地区 | Overview and notices その他概要・特記事項 | | Contact: Ikeda Kazu巨, Facilities: Public Water Supply, This sewage, City gas, Parking: car space 担当者:池田 和巨、設備:公営水道、本下水、都市ガス、駐車場:カースペース | Company profile 会社概要 | | <Mediation> Minister of Land, Infrastructure and Transport (3) The 006,056 No. Keihan Electric Railway Real Estate Co., Ltd. down Kyoto office Yubinbango605-0006 Kyoto Higashiyama-ku, Kyoto Yamatooji through three articles Shingoken cho 173 Keihan Sanjominami building first floor <仲介>国土交通大臣(3)第006056号京阪電鉄不動産(株)京都営業所〒605-0006 京都府京都市東山区大和大路通三条下る新五軒町173 京阪三条南ビル1階 |
Floor plan間取り図 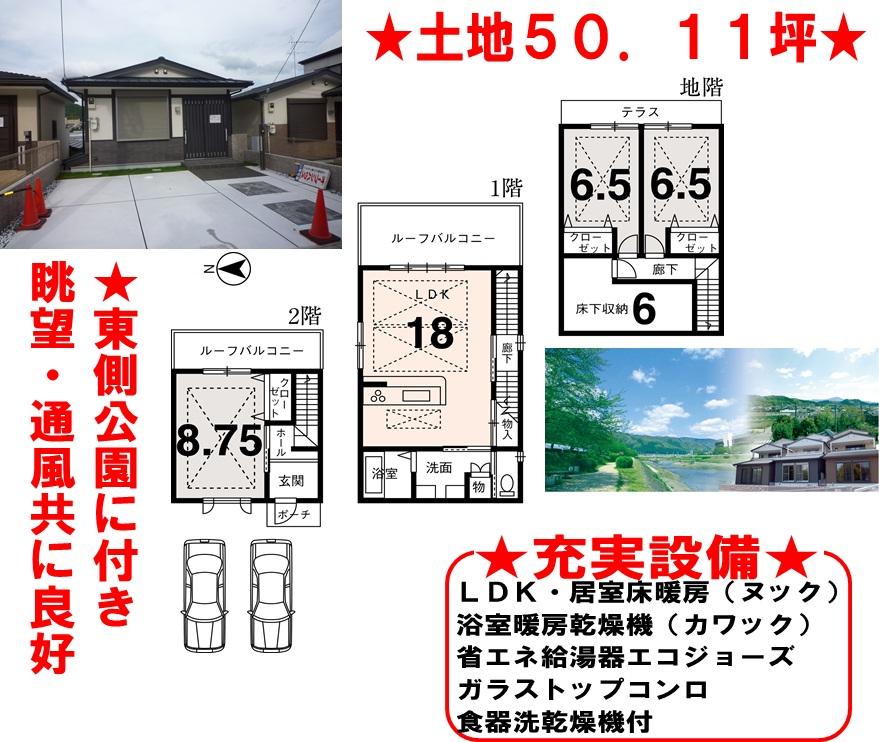 32,800,000 yen, 3LDK, Land area 165.66 sq m , Building area 99.66 sq m
3280万円、3LDK、土地面積165.66m2、建物面積99.66m2
Local appearance photo現地外観写真 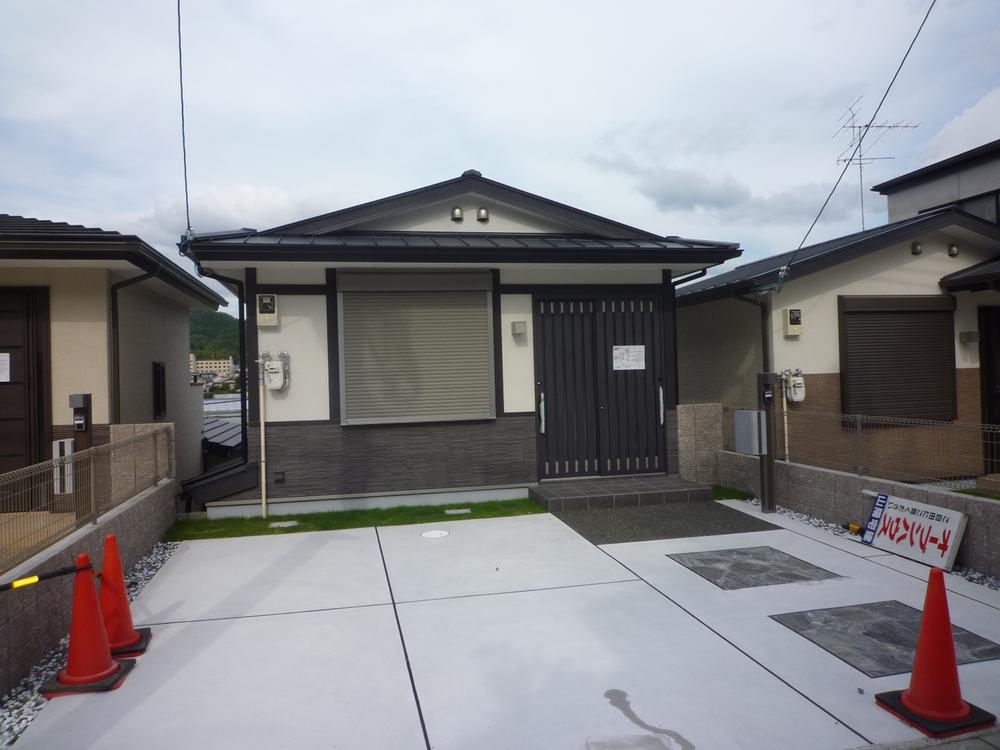 Local (June 2013) Shooting
現地(2013年6月)撮影
Livingリビング 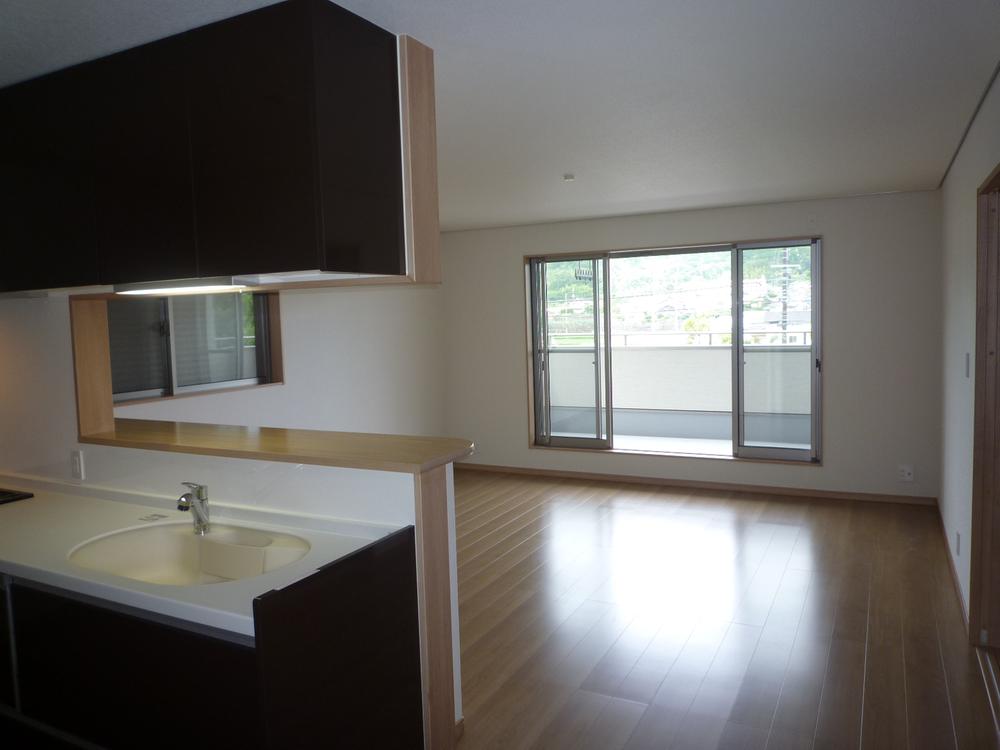 Indoor (June 2013) Shooting
室内(2013年6月)撮影
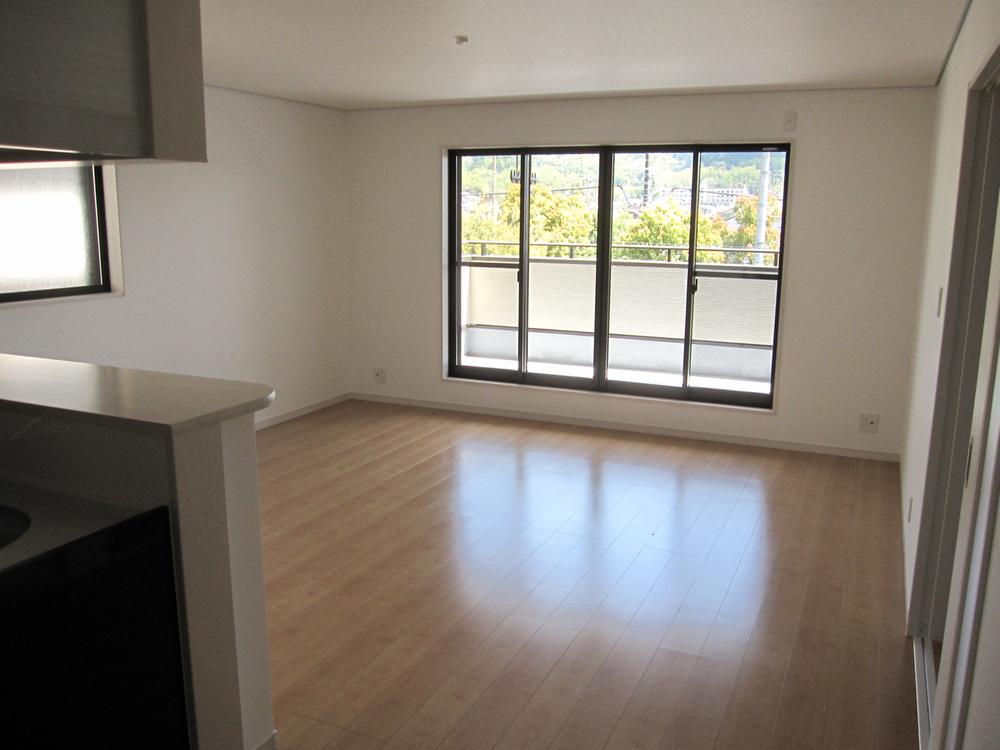 Indoor (June 2013) Shooting
室内(2013年6月)撮影
Bathroom浴室 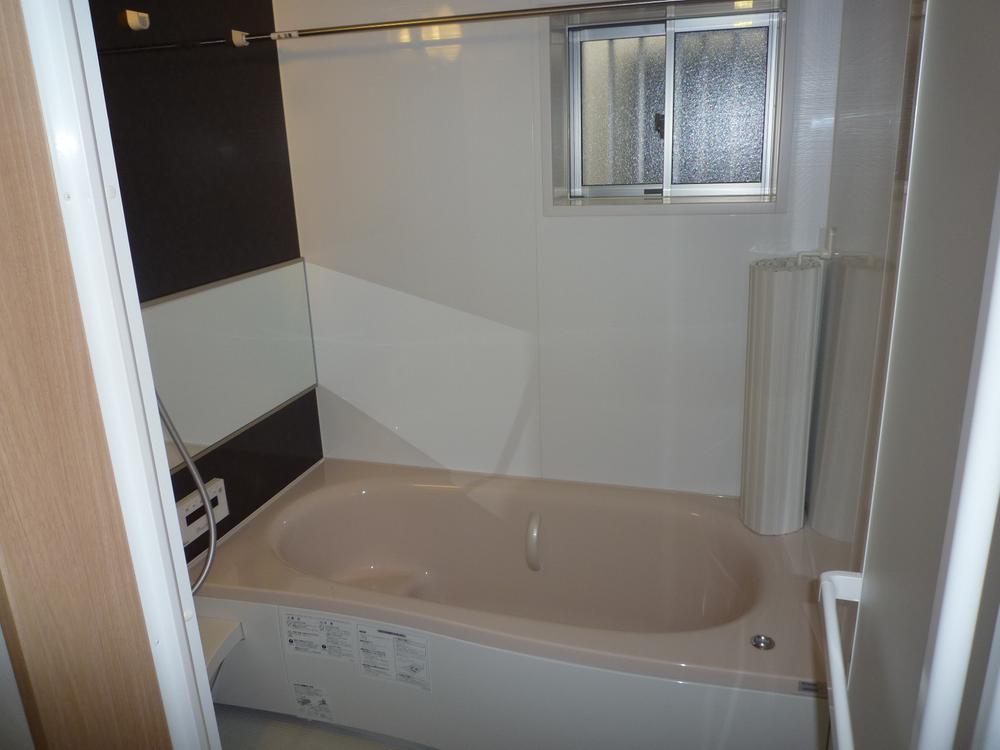 Indoor (June 2013) Shooting
室内(2013年6月)撮影
Kitchenキッチン 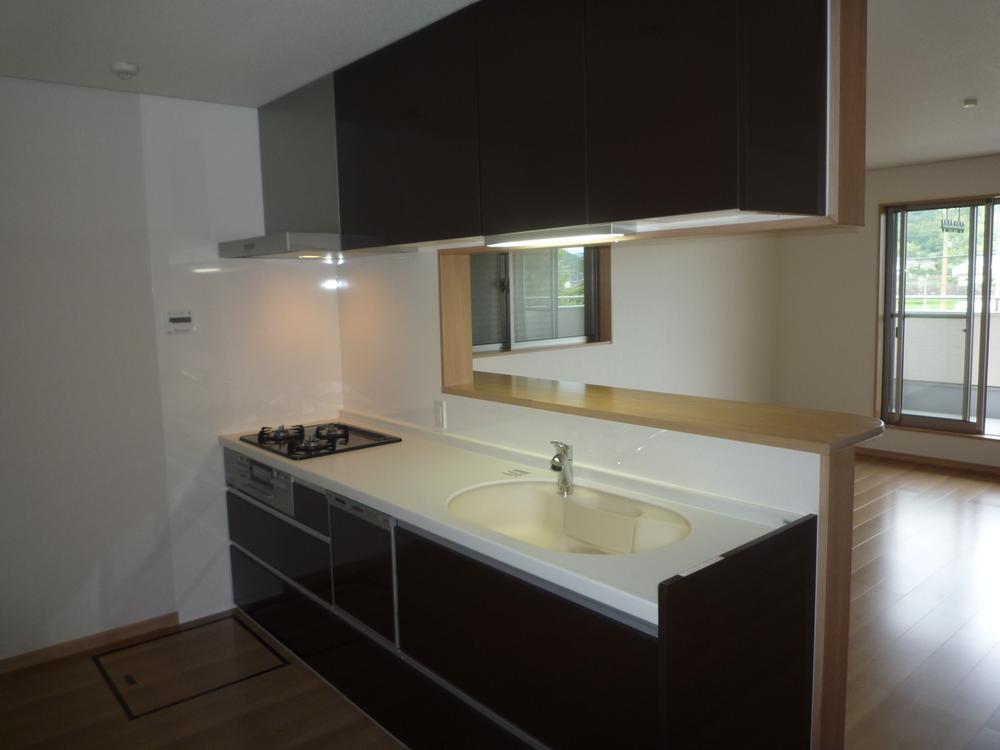 Indoor (June 2013) Shooting
室内(2013年6月)撮影
Non-living roomリビング以外の居室 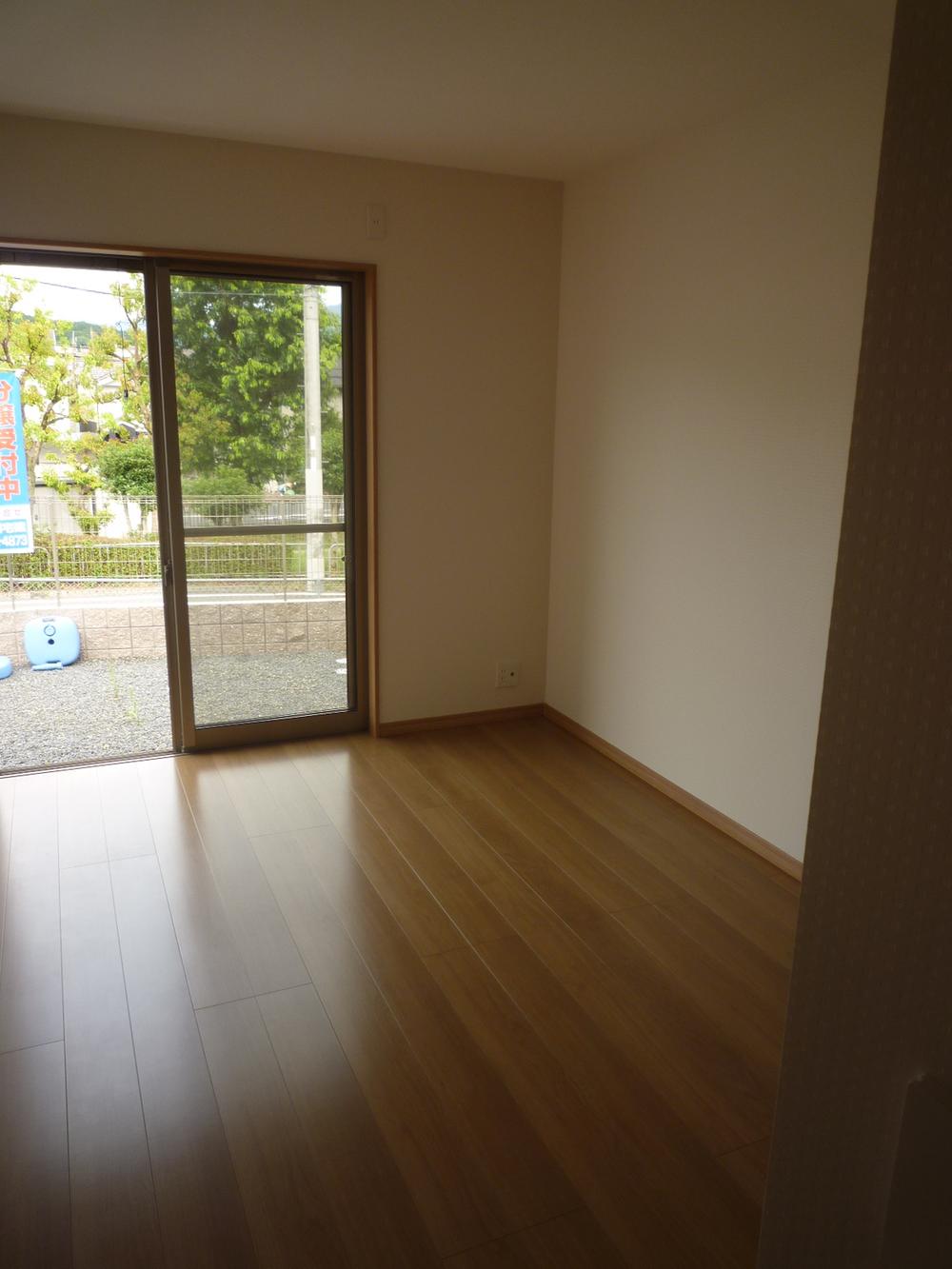 Indoor (June 2013) Shooting
室内(2013年6月)撮影
Wash basin, toilet洗面台・洗面所 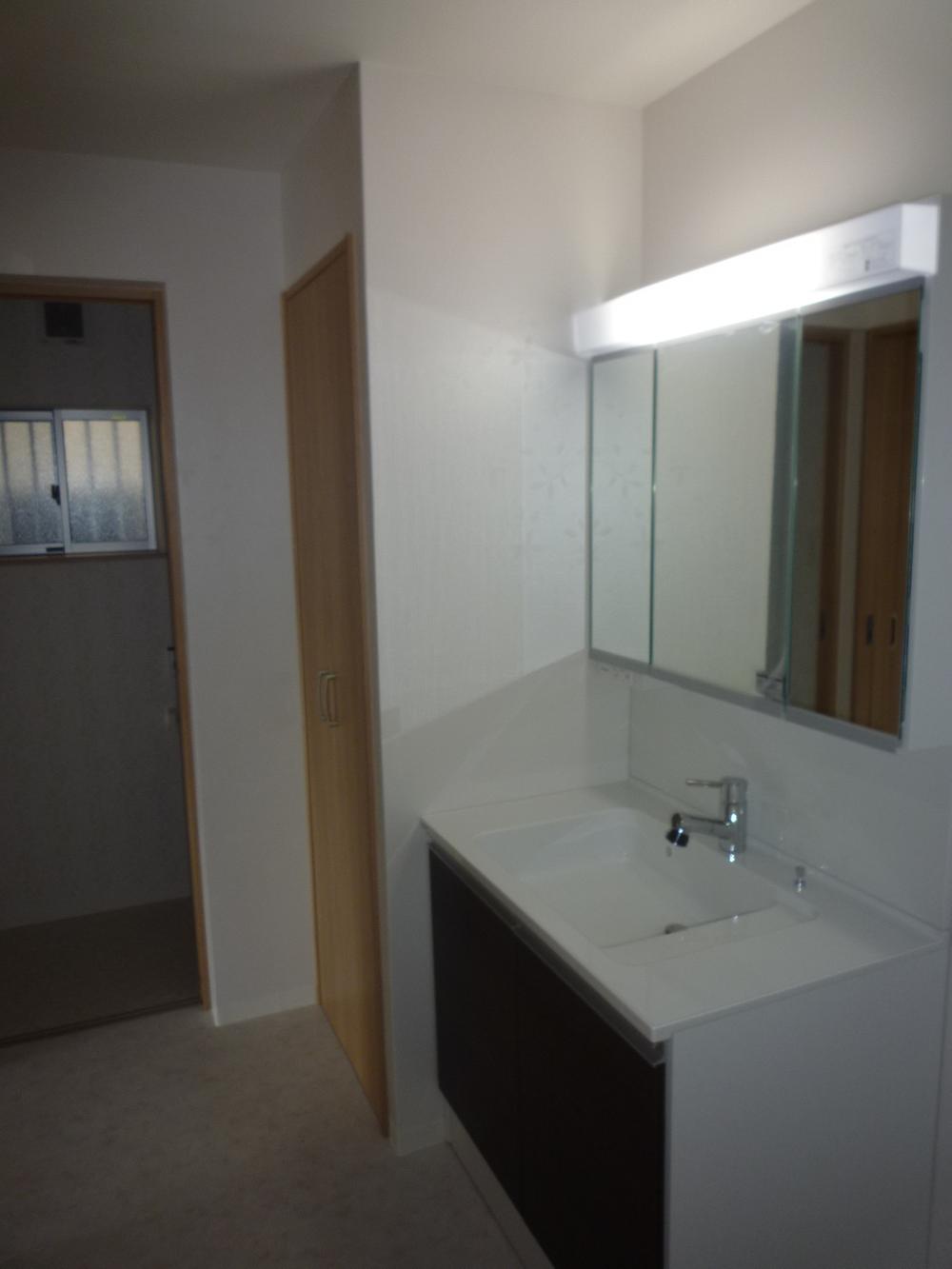 Indoor (June 2013) Shooting
室内(2013年6月)撮影
Toiletトイレ 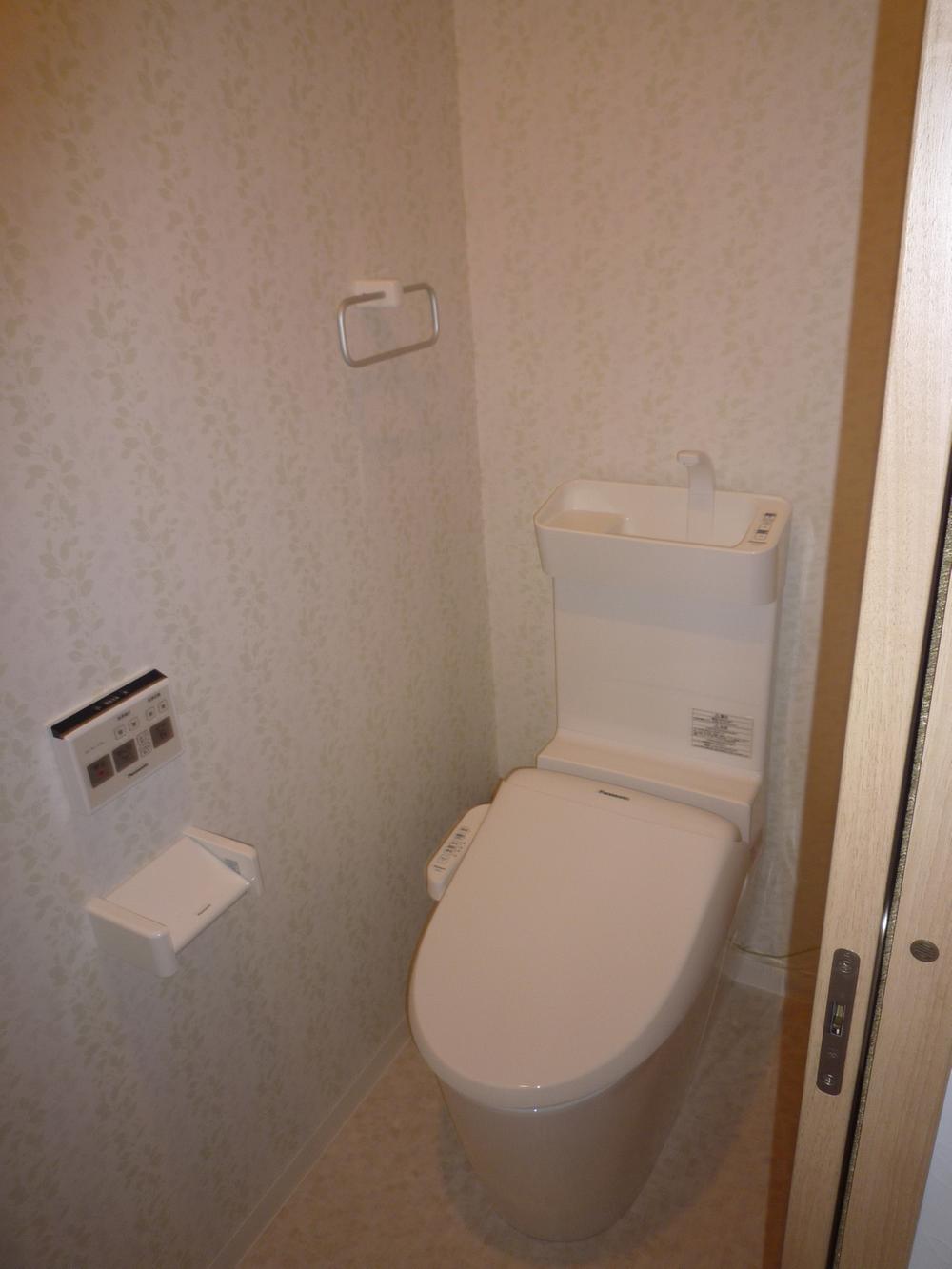 Indoor (June 2013) Shooting
室内(2013年6月)撮影
View photos from the dwelling unit住戸からの眺望写真 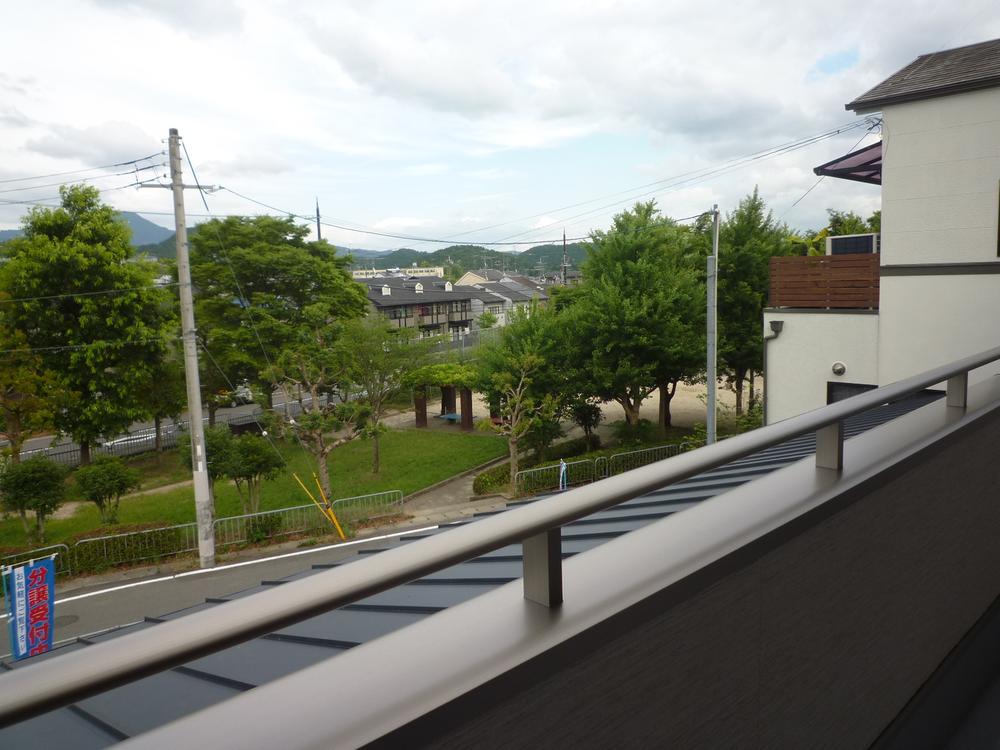 View from the site (June 2013) Shooting
現地からの眺望(2013年6月)撮影
Livingリビング 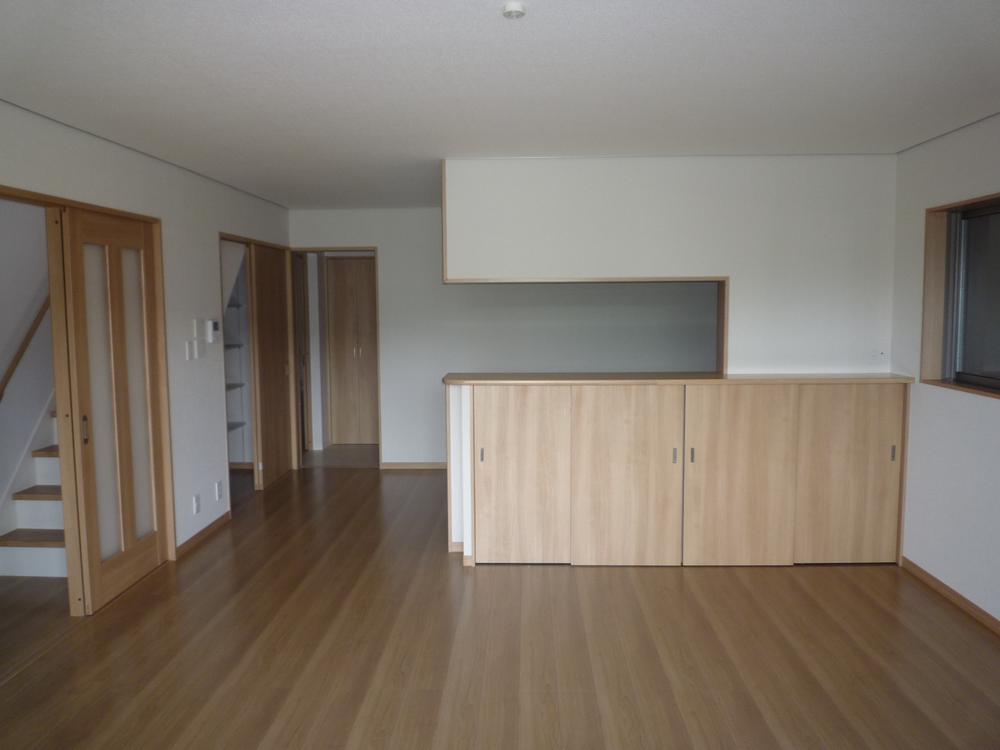 Indoor (June 2013) Shooting
室内(2013年6月)撮影
View photos from the dwelling unit住戸からの眺望写真 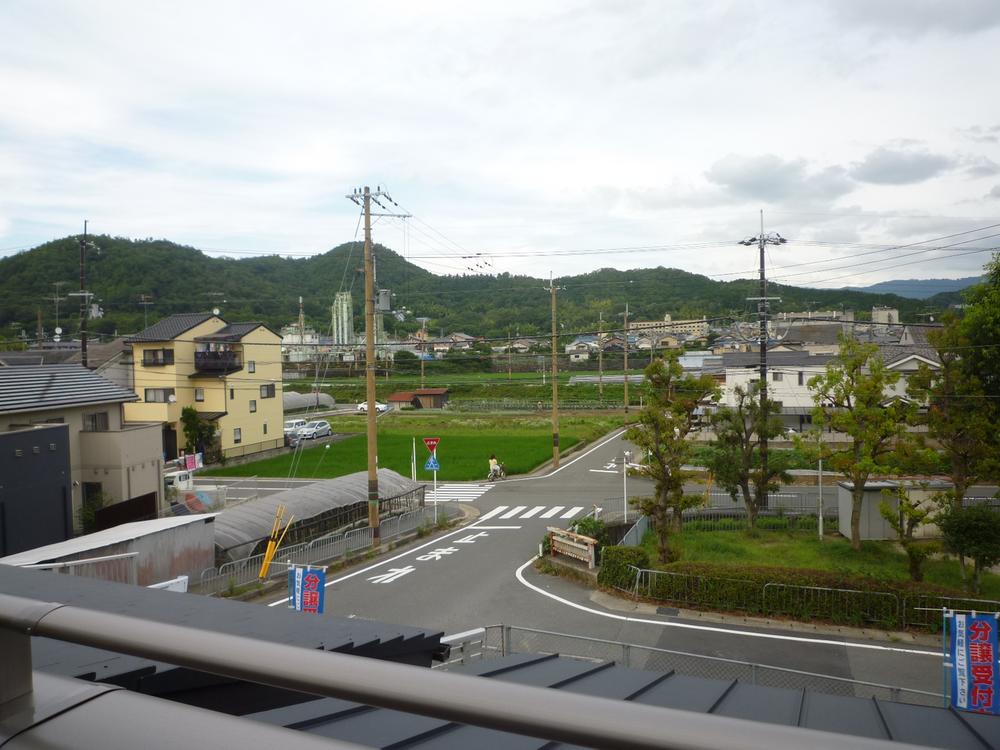 View from the site (June 2013) Shooting
現地からの眺望(2013年6月)撮影
Location
|













