New Homes » Kansai » Kyoto » Kizugawa
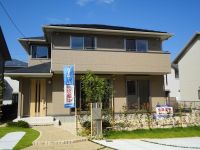 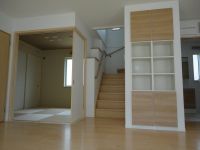
| | Kyoto kizugawa 京都府木津川市 |
| Kintetsu Kyoto Line "Takanohara" bus 19 minutes Umemidai Chome stop walk 5 minutes 近鉄京都線「高の原」バス19分梅美台五丁目停留所歩5分 |
| ☆ ☆ [PanaHome] Harmony City Kizu ☆ ☆ convenience, comfort, beauty ・ ・ ・ . Each other sound and living The city will continue to increasingly evolve. ☆☆【パナホーム】ハーモニーシティ木津☆☆便利さ、快適さ、美しさ・・・。暮らしと響きあう この街はこれからますます進化していきます。 |
| ■ You can enjoy hiking and tennis in Umemidai park ■ It is also a safe area families with small children. Since the park and educational facilities are also close (within walking distance) children You say that close to enjoy the environment of the growth of the day to day of. ■ Do not start a new life in the height difference is less a barrier-free city of the road. ■ About 5 minutes by car to the Garden Mall Kizu, About 15 minutes by car to the ion Mall Takanohara! You can also have fun shopping holiday ■ Living facilities also enhance, Since the Kyoto 奈和 highway near, It is a city that combines the living ease and convenience ■ Local tours are being held! Weekly Saturdays, Sundays, and holidays (10:00 ~ 18:00) ■梅美台公園ではハイキングやテニスを楽しんでいただけます■小さなお子様のいる家族も安心なエリアです。公園や教育施設も近いので(徒歩圏内)お子様 の一日一日の成長を身近に楽しめる環境といえます。■道路との高低差が少ないバリアフリーの街で新しい生活を始めませんか。■ガーデンモール木津へ車で約5分、イオンモール高の原へ車で約15分!休日も楽しくお買い物が出来ます ■生活施設も充実し、京奈和高速道路も近いので、暮らしやすさと便利さを兼ね備えた街です■現地見学会開催中です!毎週土日祝日(10時 ~ 18時) |
Local guide map 現地案内図 | | Local guide map 現地案内図 | Features pickup 特徴ピックアップ | | Measures to conserve energy / Long-term high-quality housing / Airtight high insulated houses / Vibration Control ・ Seismic isolation ・ Earthquake resistant / Parking three or more possible / Immediate Available / LDK20 tatami mats or more / Land 50 square meters or more / See the mountain / It is close to Tennis Court / Facing south / Bathroom Dryer / Flat to the station / A quiet residential area / Around traffic fewer / Corner lot / Japanese-style room / Shaping land / Garden more than 10 square meters / Idyll / Toilet 2 places / Bathroom 1 tsubo or more / 2-story / South balcony / Leafy residential area / Ventilation good / Wood deck / Good view / IH cooking heater / All-electric / City gas / A large gap between the neighboring house / Maintained sidewalk / Floor heating 省エネルギー対策 /長期優良住宅 /高気密高断熱住宅 /制震・免震・耐震 /駐車3台以上可 /即入居可 /LDK20畳以上 /土地50坪以上 /山が見える /テニスコートが近い /南向き /浴室乾燥機 /駅まで平坦 /閑静な住宅地 /周辺交通量少なめ /角地 /和室 /整形地 /庭10坪以上 /田園風景 /トイレ2ヶ所 /浴室1坪以上 /2階建 /南面バルコニー /緑豊かな住宅地 /通風良好 /ウッドデッキ /眺望良好 /IHクッキングヒーター /オール電化 /都市ガス /隣家との間隔が大きい /整備された歩道 /床暖房 | Event information イベント情報 | | Local tours (Please be sure to ask in advance) schedule / Every Saturday, Sunday and public holidays time / 10:00 ~ Please your visitors come once at 18:00 local. Do not let the loss for those who come. "This property is worrisome," said likely been Once right now, please contact us! ! ! 現地見学会(事前に必ずお問い合わせください)日程/毎週土日祝時間/10:00 ~ 18:00現地に是非一度御来場ください。来ていただいた方に損はさせません。『この物件が気になる』と思われたら今すぐお問合せ下さい!!! | Property name 物件名 | | Harmony City Kizu Ready-built [Kyoto PanaHome] ハーモニーシティ木津 建売【京都パナホーム】 | Price 価格 | | 37,990,000 yen ~ 38,980,000 yen 3799万円 ~ 3898万円 | Floor plan 間取り | | 4LDK ~ 5LDK 4LDK ~ 5LDK | Units sold 販売戸数 | | 7 units 7戸 | Total units 総戸数 | | 7 units 7戸 | Land area 土地面積 | | 256.64 sq m ~ 334.51 sq m 256.64m2 ~ 334.51m2 | Building area 建物面積 | | 112.81 sq m ~ 118.55 sq m 112.81m2 ~ 118.55m2 | Completion date 完成時期(築年月) | | 10 May 2011 2011年10月 | Address 住所 | | Kyoto kizugawa Umemidai 6-11-5 京都府木津川市梅美台6-11-5他 | Traffic 交通 | | Kintetsu Kyoto Line "Takanohara" bus 19 minutes Umemidai Chome stop walk 5 minutes 近鉄京都線「高の原」バス19分梅美台五丁目停留所歩5分
| Related links 関連リンク | | [Related Sites of this company] 【この会社の関連サイト】 | Contact お問い合せ先 | | Kyoto PanaHome Co., Ltd. South office TEL: 0120-87-8746 [Toll free] Please contact the "saw SUUMO (Sumo)" 京都パナホーム(株) 南営業所TEL:0120-87-8746【通話料無料】「SUUMO(スーモ)を見た」と問い合わせください | Most price range 最多価格帯 | | 38 million yen ・ 37 million yen (each 3 units) 3800万円台・3700万円台(各3戸) | Building coverage, floor area ratio 建ぺい率・容積率 | | Fifty percent / 80% 50%/80% | Time residents 入居時期 | | Immediate available 即入居可 | Land of the right form 土地の権利形態 | | Ownership 所有権 | Structure and method of construction 構造・工法 | | Light-gauge steel 軽量鉄骨 | Construction 施工 | | Kyoto PanaHome Co., Ltd. 京都パナホーム(株) | Use district 用途地域 | | One low-rise 1種低層 | Land category 地目 | | Residential land 宅地 | Overview and notices その他概要・特記事項 | | Building confirmation number: H23 confirmation Ken'nishihyoKyo No. 00661 other, Kansai Electric Power Co., Inc. Osaka Gas Co., Ltd. Kizugawa Economic Construction Department Sewerage Division 建築確認番号:H23確認建西評京00661号 他、関西電力 大阪ガス 木津川市経済建設部下水道課 | Company profile 会社概要 | | [Advertiser] <Seller> Governor of Kyoto Prefecture (6) No. 009,592 (Company) Kyoto Building Lots and Buildings Transaction Business Association (Corporation) Kinki district Real Estate Fair Trade Council member Kyoto PanaHome Co. Yubinbango607-8357 Kyoto-shi, Kyoto Yamashina-ku Nishinohitsugawa cho 50-1 [Seller] Kyoto PanaHome Co., Ltd. [Sale] Kyoto PanaHome (Ltd.) (Seller) 【広告主】<売主>京都府知事(6)第009592号(社)京都府宅地建物取引業協会会員 (公社)近畿地区不動産公正取引協議会加盟京都パナホーム(株)〒607-8357 京都府京都市山科区西野櫃川町50-1【売主】京都パナホーム(株)【販売】京都パナホーム(株)(売主) |
Local appearance photo現地外観写真 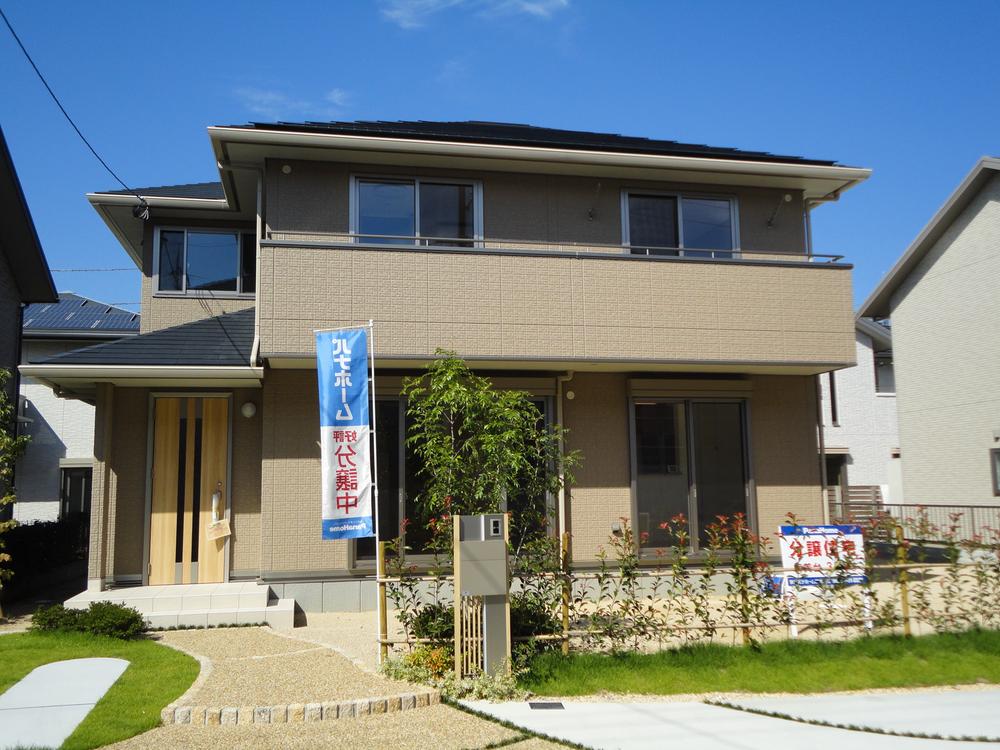 No. 36 locations Exterior parking also there can be three.
36号地外観写真駐車も3台可能でございます。
Same specifications photos (living)同仕様写真(リビング) 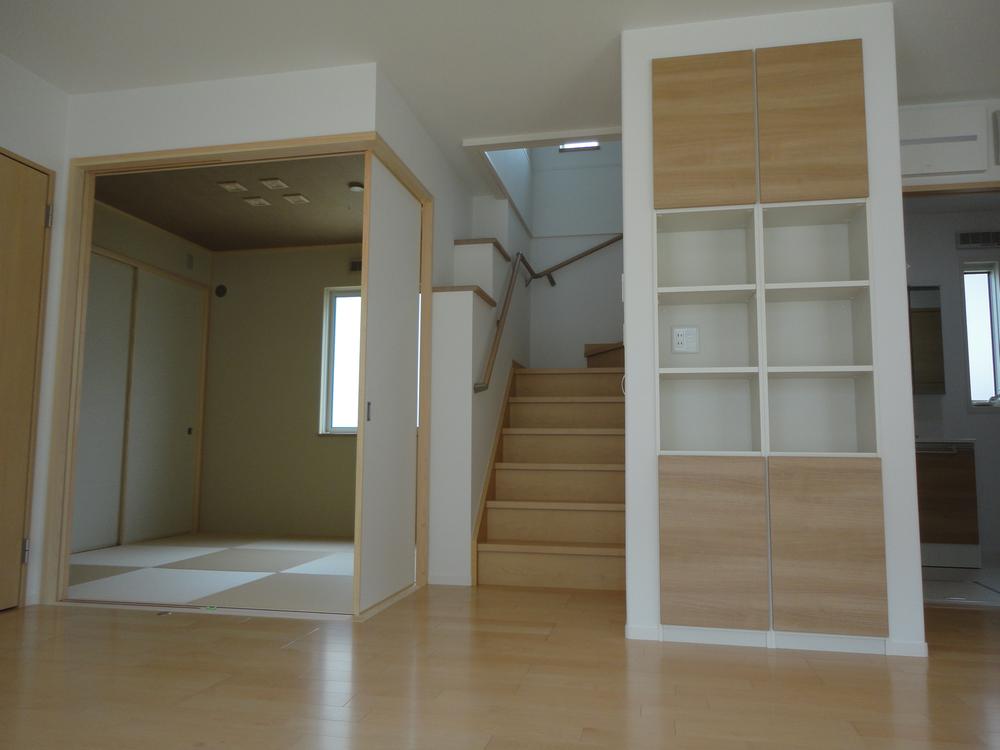 No. 36 place Japanese-style room Living stairs Receipt Because it is in the living room stairs, It will increase the communication with your child. Also, Please see once because there is a little stand is next to the stairs.
36号地 和室 リビング階段 収納
リビング階段になっておりますので、お子さんとのコミュニケーションが増えます。
また、階段の隣にはちょっとした置き台がございますので一度ご覧下さい。
Balconyバルコニー 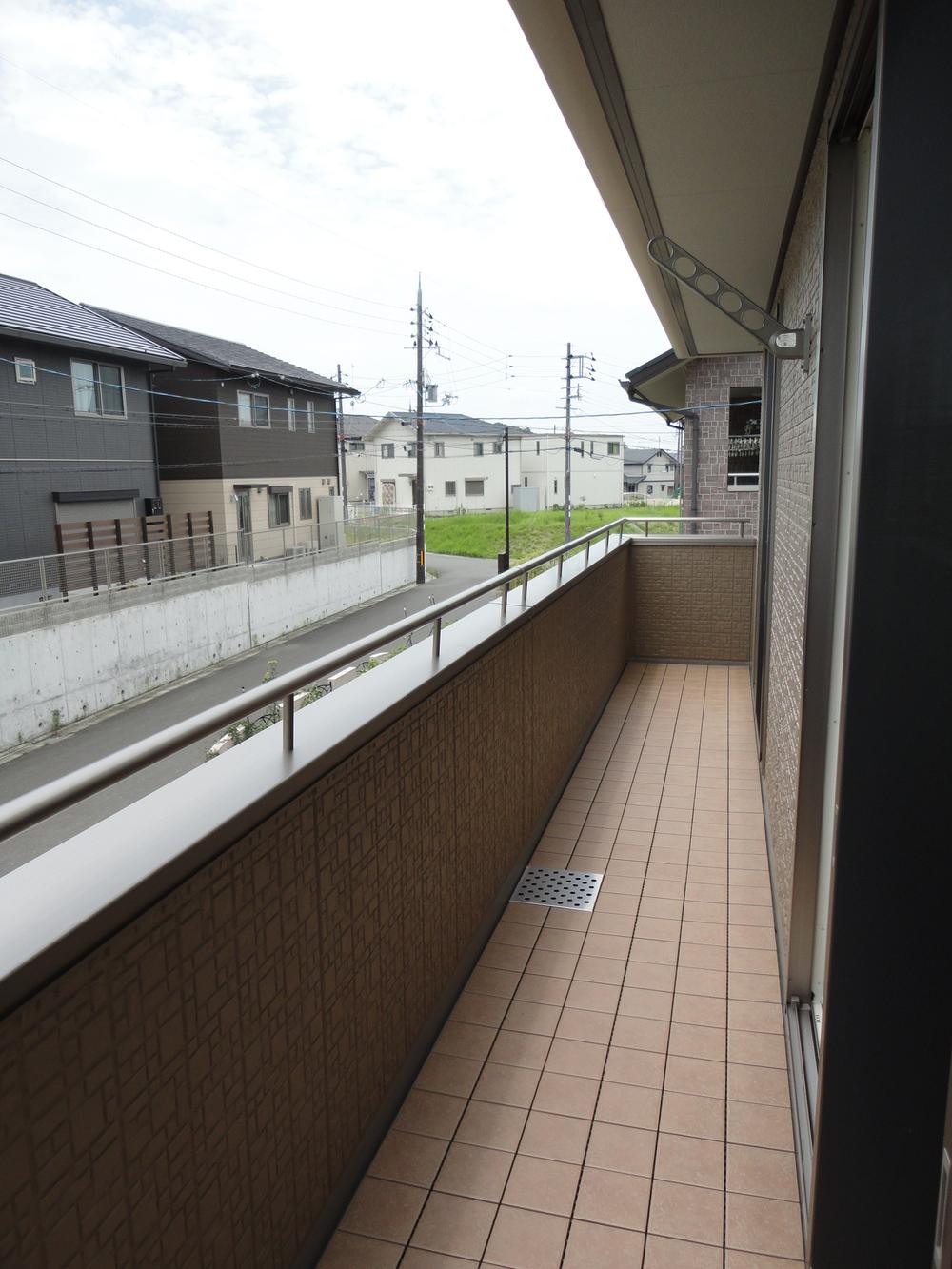 No. 36 place balcony It becomes very large south-facing balcony. So you can hang out a lot of laundry will be pleased wife.
36号地 バルコニー
とても広い南向きのバルコニーになっております。
洗濯物もたくさん干すことができますので奥様も喜ばれるでしょう。
Bathroom浴室 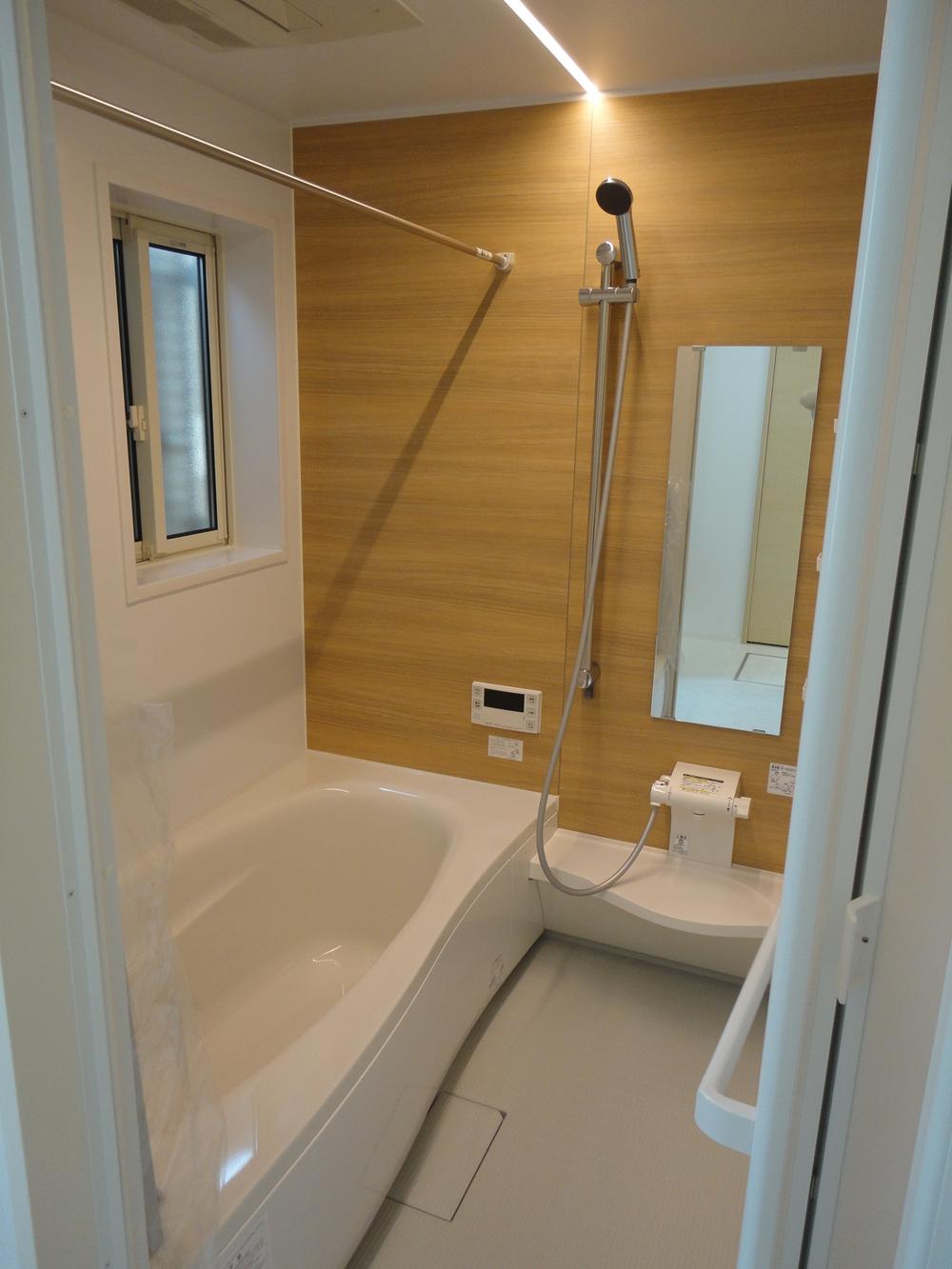 No. 36 place bathroom It becomes a bright shade.
36号地 浴室
明るい色合いになっております。
Floor plan間取り図 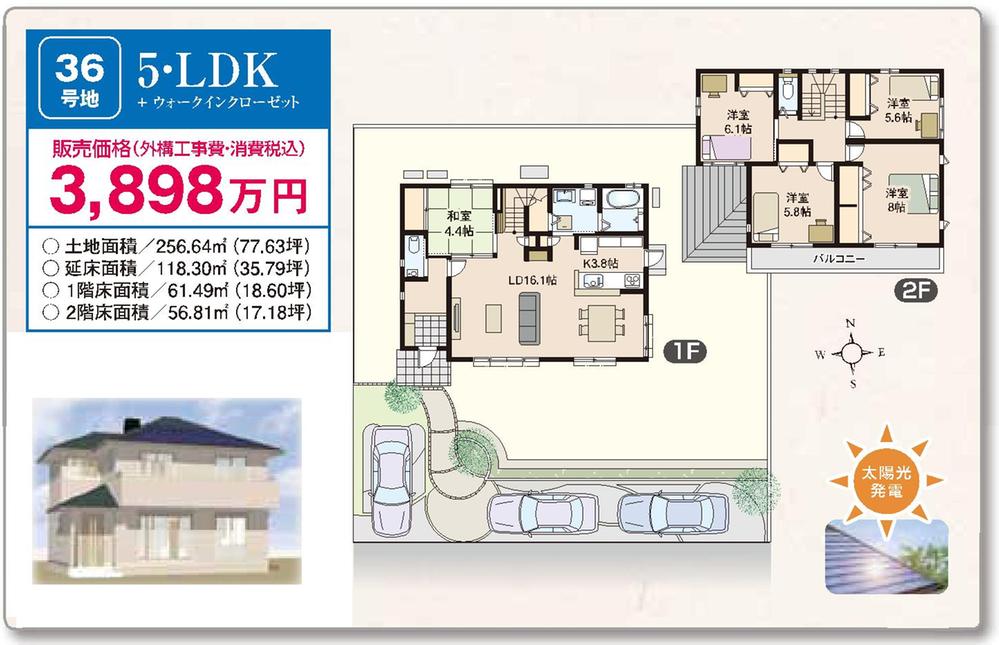 (No. 36 locations), Price 38,980,000 yen, 5LDK, Land area 256.64 sq m , Building area 118.3 sq m
(36号地)、価格3898万円、5LDK、土地面積256.64m2、建物面積118.3m2
Local appearance photo現地外観写真 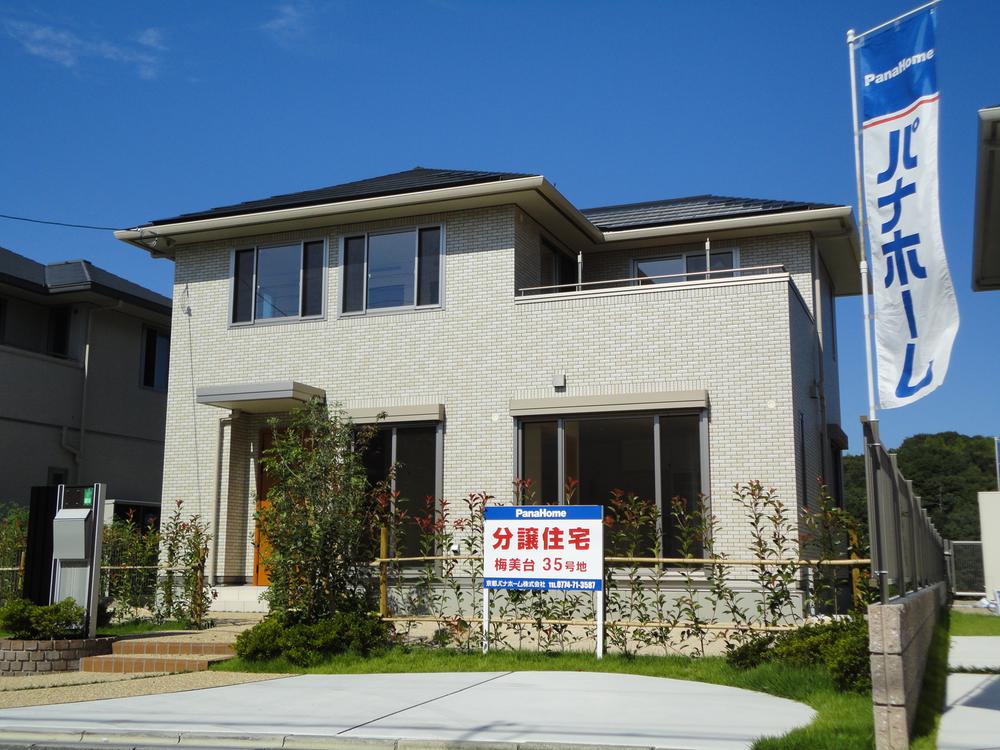 No. 35 destinations appearance photo parking 3 units can be! Paste is the entire surface of Kira Tech tile. Please come by all means at a time because it is a very clean appearance! ! !
35号地外観写真駐車3台可能!全面キラテックタイル貼りです。大変綺麗な外観になっておりますので是非一度お越し下さい!!!
Same specifications photos (Other introspection)同仕様写真(その他内観) 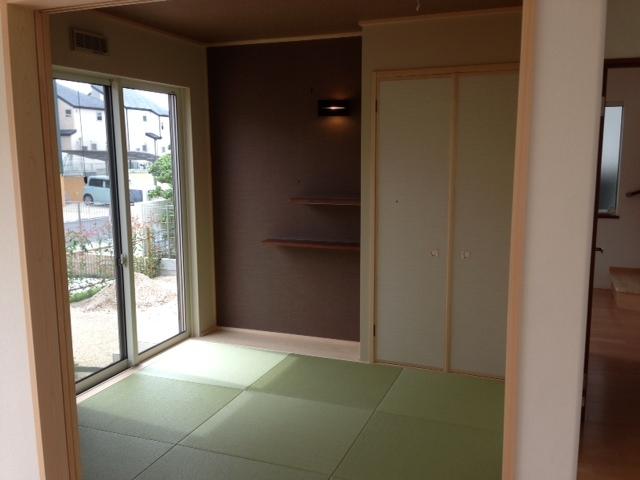 No. 35 place Japanese-style room (4.5 Pledge) Since it has become the LDK and Tsuzukiai you will be able to experience the spacious space.
35号地 和室(4.5帖)
LDKと続き間になっていますので広々とした空間を体感していただけます。
Floor plan間取り図 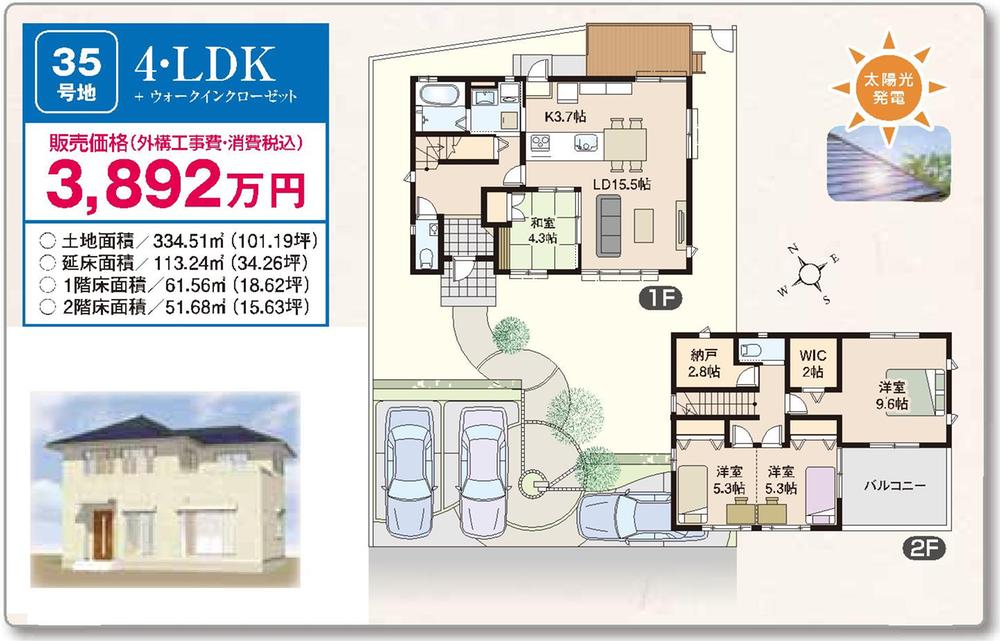 (No. 35 locations), Price 38,920,000 yen, 4LDK, Land area 334.51 sq m , Building area 113.24 sq m
(35号地)、価格3892万円、4LDK、土地面積334.51m2、建物面積113.24m2
Kitchenキッチン 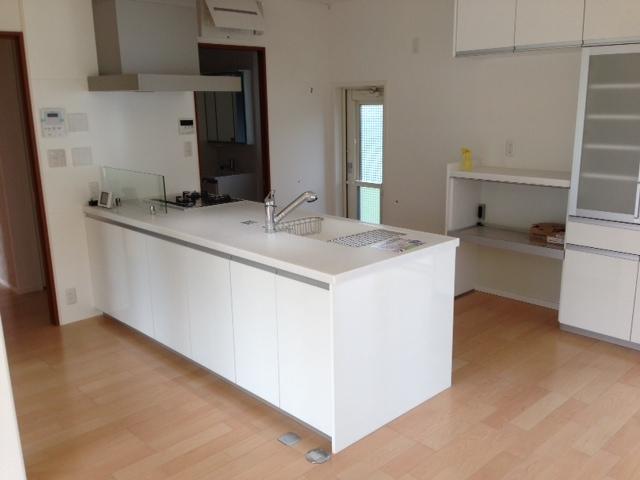 All together because face-to-face kitchen your family Guests can enjoy cuisine
対面キッチンなのでご家族そろって
お料理を楽しめます
View photos from the dwelling unit住戸からの眺望写真 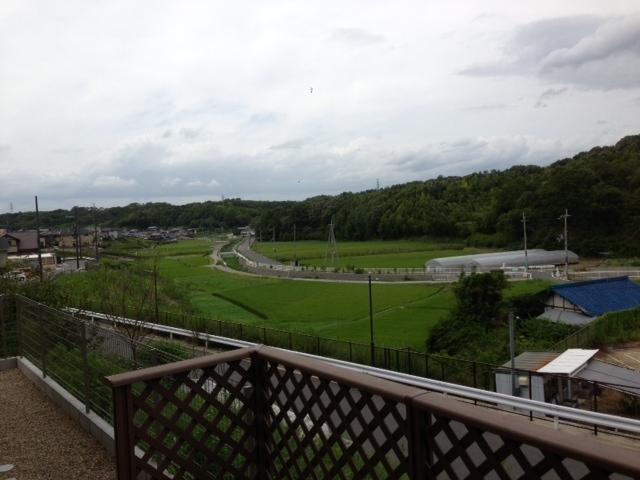 The view from the wood deck Ventilated ・ Well of bitter view Pleasant wood deck
ウッドデッキからの景色
風通しが・く見晴らしが良く
気持ちのよいウッドデッキ
Primary school小学校 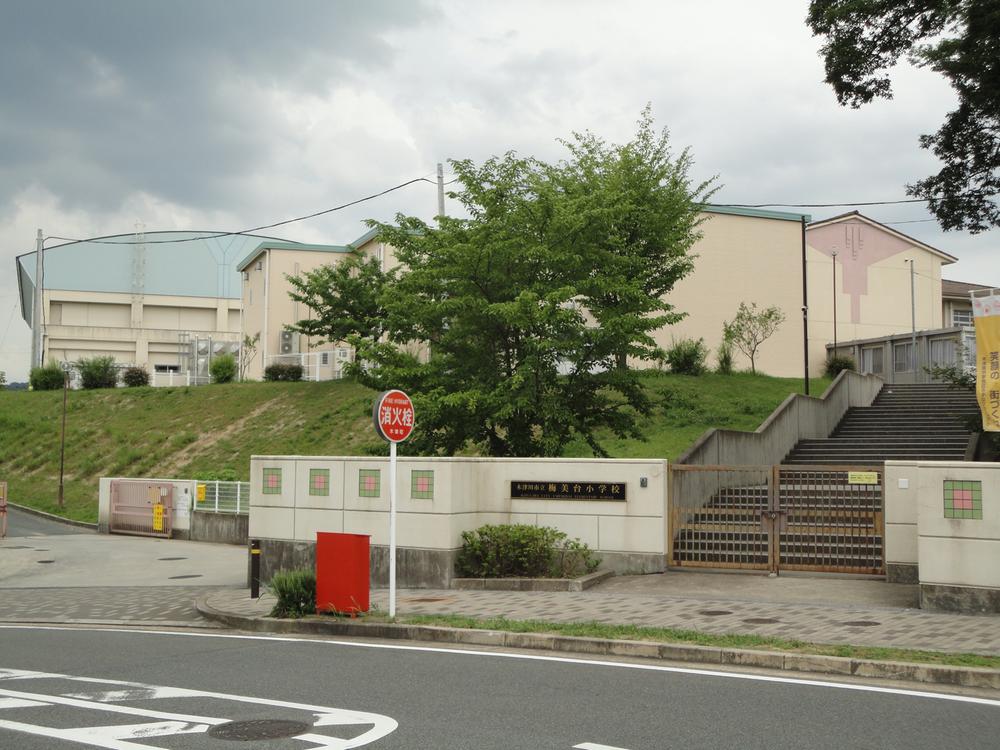 Kizugawa stand Umemidai to elementary school 956m
木津川市立梅美台小学校まで956m
Junior high school中学校 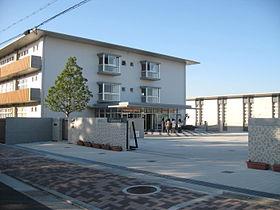 Kizugawa trees Tsunan until junior high school 2185m
木津川市立木津南中学校まで2185m
Floor plan間取り図 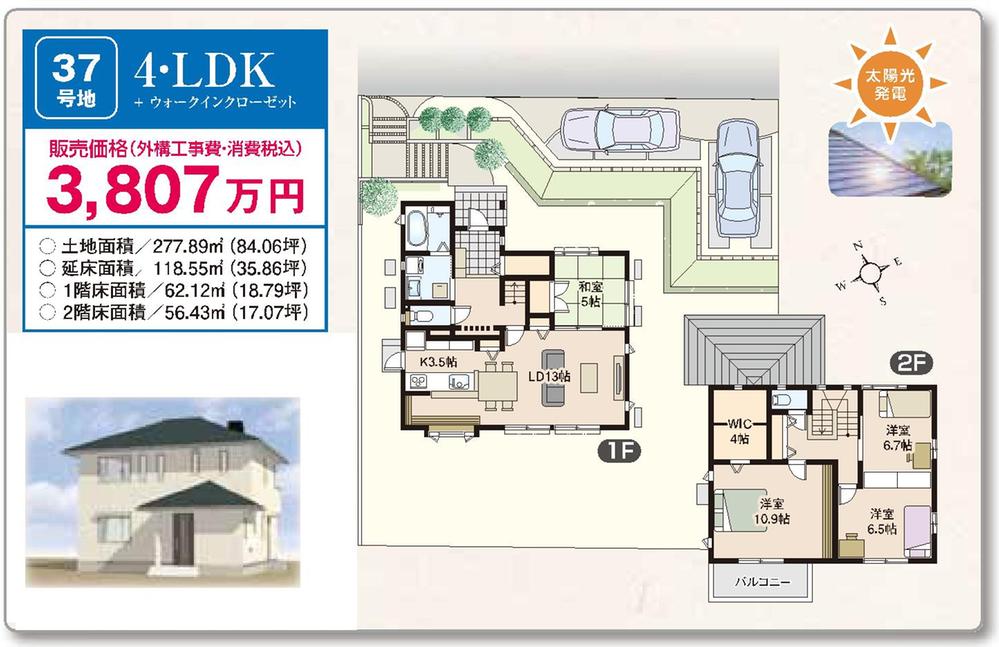 (No. 37 locations), Price 38,070,000 yen, 4LDK, Land area 277.89 sq m , Building area 118.55 sq m
(37号地)、価格3807万円、4LDK、土地面積277.89m2、建物面積118.55m2
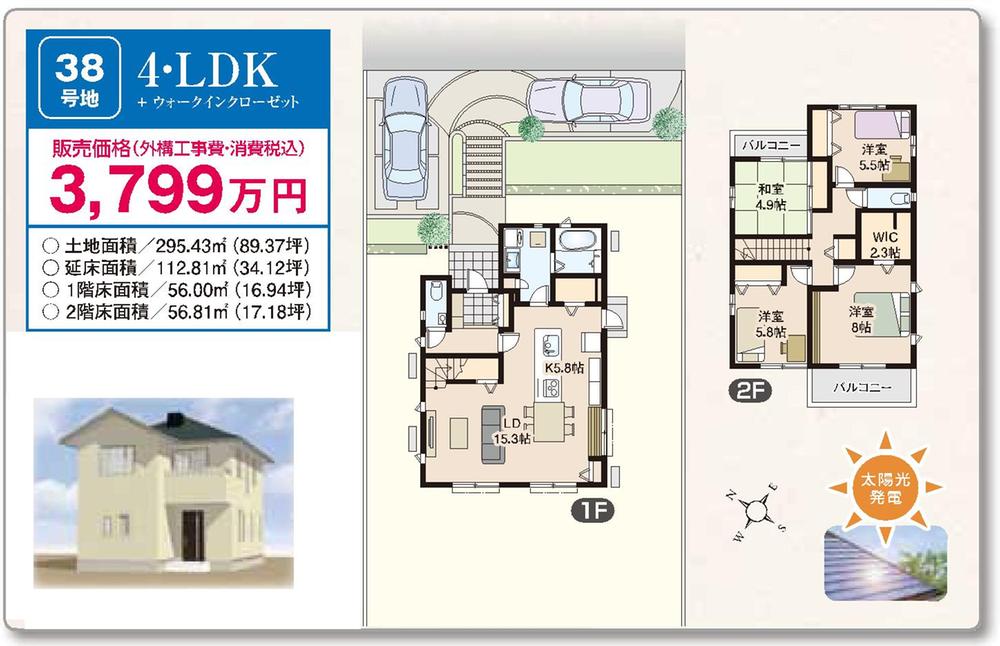 (No. 38 locations), Price 37,990,000 yen, 4LDK, Land area 295.43 sq m , Building area 112.81 sq m
(38号地)、価格3799万円、4LDK、土地面積295.43m2、建物面積112.81m2
Livingリビング 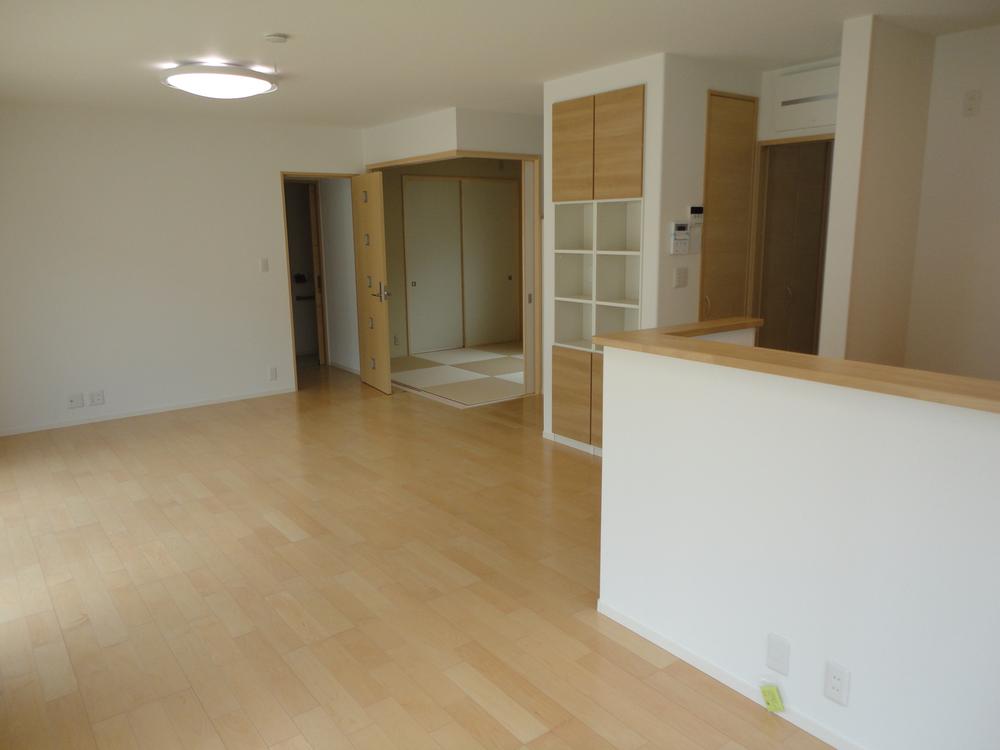 No. 36 place LDK
36号地 LDK
Toiletトイレ 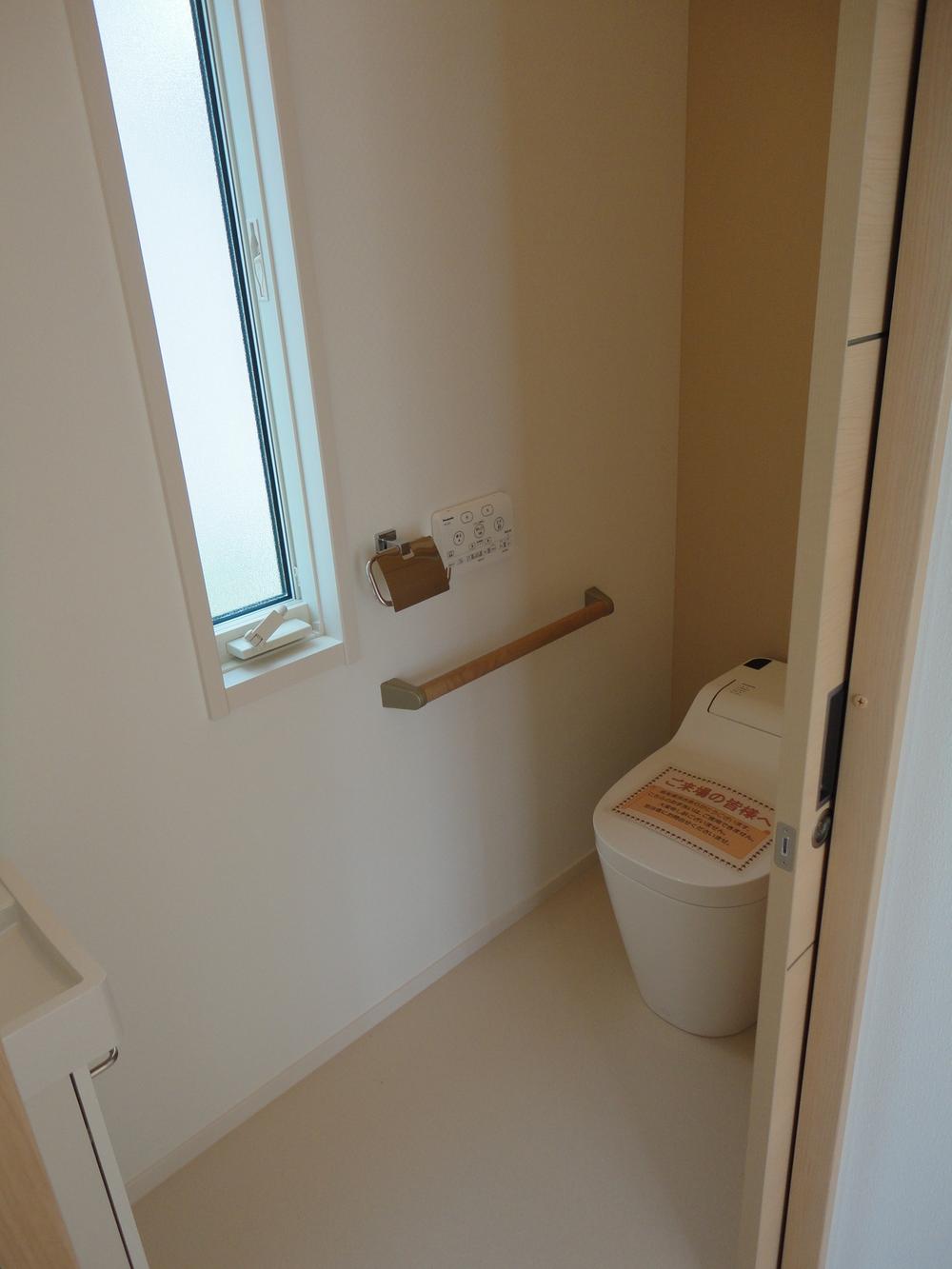 No. 36 place toilet
36号地 トイレ
Construction ・ Construction method ・ specification構造・工法・仕様 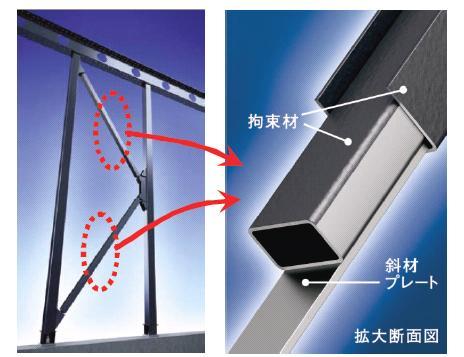 It becomes a very strong structure in continuous earthquake.
連続した地震に大変強い構造体になっております。
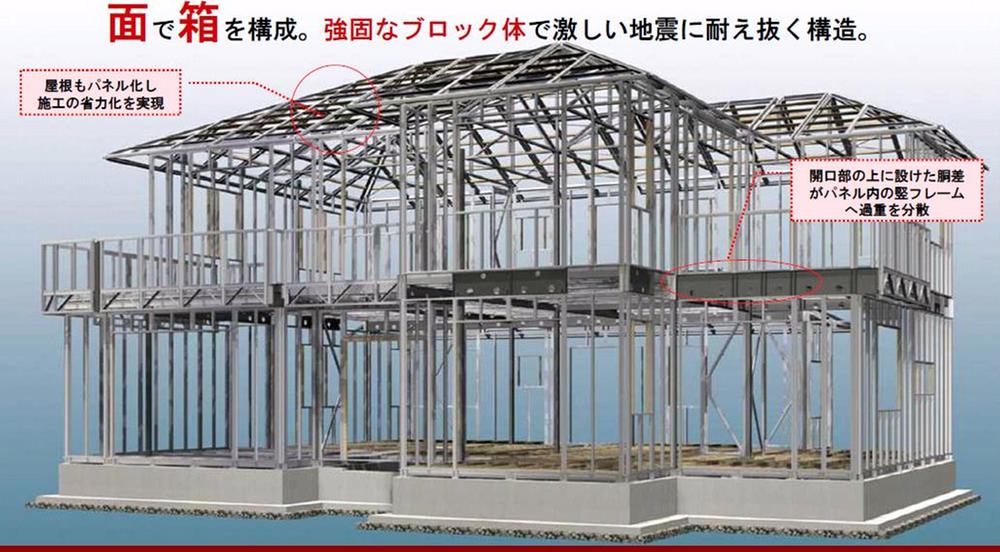 It is a large panel construction method.
大型パネル構法です。
Floor plan間取り図 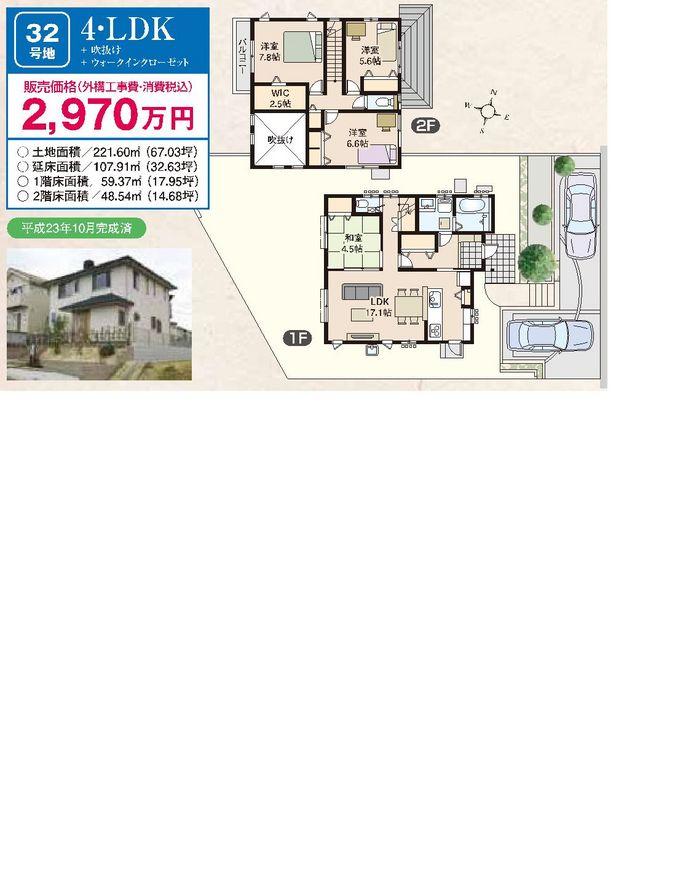 No. 32 place Mato
32号地 間取
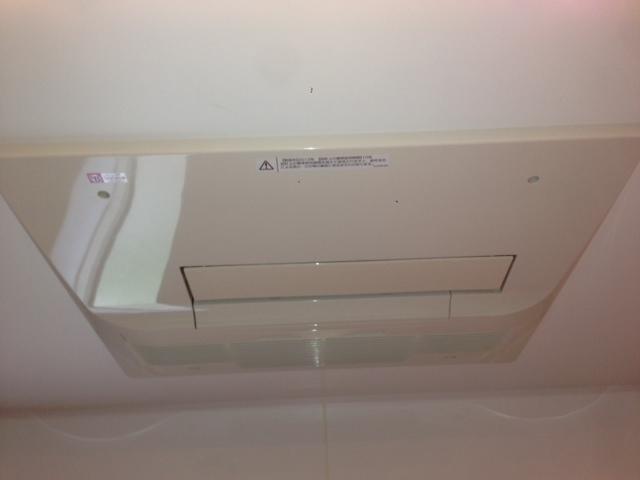 Power generation ・ Hot water equipment
発電・温水設備
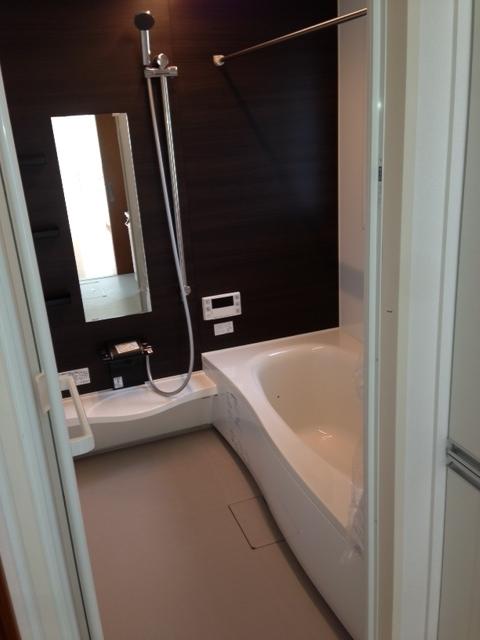 Other Equipment
その他設備
Park公園 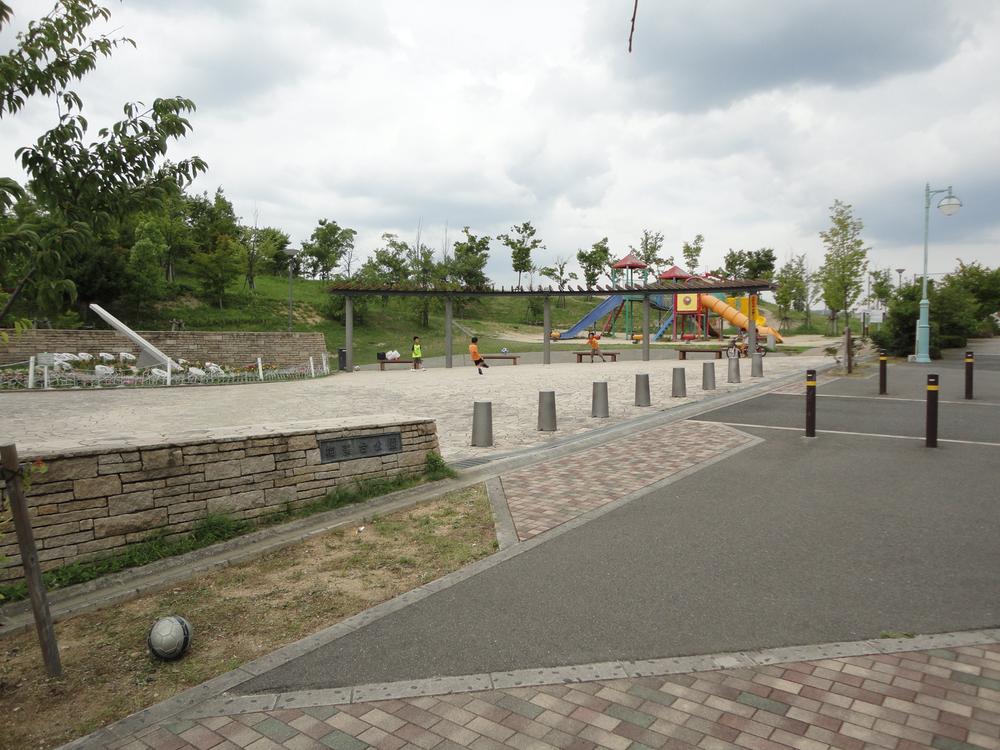 400m until Umemidai park
梅美台公園まで400m
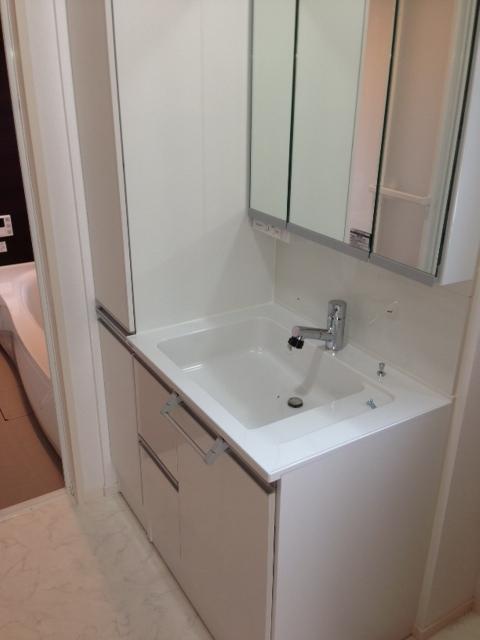 Other Equipment
その他設備
Local guide map現地案内図 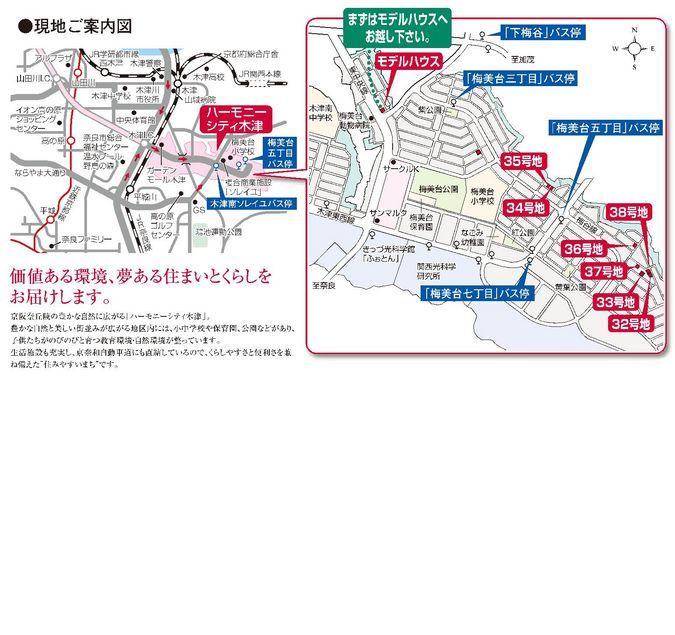 Ready-built position Figure
建売位置図
Location
| 
























