New Homes » Kansai » Kyoto » Kyotanabe
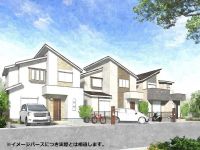 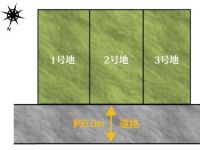
| | Kyoto Kyotanabe 京都府京田辺市 |
| Kintetsu Kyoto Line "Nitta side" walk 3 minutes 近鉄京都線「新田辺」歩3分 |
| ■ "Kintetsu Shin Tanabe Station" in the "JR Kyotanabe station" 2way access, Moreover, within a 5-minute walk ■ Large shopping facility ・ Community Super ・ Electronics stores ・ Rich Dorakkusutoa and commercial facilities ■「近鉄新田辺駅」「JR京田辺駅」2wayアクセスで、しかも徒歩5分圏内■大型ショッピング施設・地域密着スーパー・家電量販店・ドラックストアと商業施設が豊富 |
| 2 along the line more accessible, Parking two Allowed, South balcony, Super close, Atrium, Or more before road 6m, Bathroom Dryer, A quiet residential area, LDK15 tatami mats or moreese-style room, Washbasin with shower, Face-to-face kitchen, 2-story, Warm water washing toilet seat, TV monitor interphone, Dish washing dryer 2沿線以上利用可、駐車2台可、南面バルコニー、スーパーが近い、吹抜け、前道6m以上、浴室乾燥機、閑静な住宅地、LDK15畳以上、和室、シャワー付洗面台、対面式キッチン、2階建、温水洗浄便座、TVモニタ付インターホン、食器洗乾燥機 |
Features pickup 特徴ピックアップ | | Parking two Allowed / 2 along the line more accessible / Super close / Bathroom Dryer / A quiet residential area / LDK15 tatami mats or more / Or more before road 6m / Japanese-style room / Washbasin with shower / Face-to-face kitchen / 2-story / South balcony / Warm water washing toilet seat / Atrium / TV monitor interphone / Dish washing dryer 駐車2台可 /2沿線以上利用可 /スーパーが近い /浴室乾燥機 /閑静な住宅地 /LDK15畳以上 /前道6m以上 /和室 /シャワー付洗面台 /対面式キッチン /2階建 /南面バルコニー /温水洗浄便座 /吹抜け /TVモニタ付インターホン /食器洗乾燥機 | Price 価格 | | 38,800,000 yen ・ 39,800,000 yen 3880万円・3980万円 | Floor plan 間取り | | 4LDK 4LDK | Units sold 販売戸数 | | 2 units 2戸 | Total units 総戸数 | | 3 units 3戸 | Land area 土地面積 | | 120.94 sq m ・ 121.98 sq m 120.94m2・121.98m2 | Building area 建物面積 | | 99.22 sq m ・ 99.63 sq m 99.22m2・99.63m2 | Driveway burden-road 私道負担・道路 | | Road width: 6m 道路幅:6m | Completion date 完成時期(築年月) | | 4 months after the contract 契約後4ヶ月 | Address 住所 | | Kyoto Kyotanabe Tanabe Central 2 京都府京田辺市田辺中央2 | Traffic 交通 | | Kintetsu Kyoto Line "Nitta side" walk 3 minutes
JR katamachi line "Kyotanabe" walk 4 minutes 近鉄京都線「新田辺」歩3分
JR片町線「京田辺」歩4分
| Related links 関連リンク | | [Related Sites of this company] 【この会社の関連サイト】 | Contact お問い合せ先 | | Life Real Estate (Ltd.) TEL: 0120-346465 [Toll free] Please contact the "saw SUUMO (Sumo)" ライフ不動産(株)TEL:0120-346465【通話料無料】「SUUMO(スーモ)を見た」と問い合わせください | Building coverage, floor area ratio 建ぺい率・容積率 | | Kenpei rate: 60%, Volume ratio: 200% 建ペい率:60%、容積率:200% | Time residents 入居時期 | | 4 months after the contract 契約後4ヶ月 | Land of the right form 土地の権利形態 | | Ownership 所有権 | Use district 用途地域 | | Two dwellings 2種住居 | Overview and notices その他概要・特記事項 | | Building confirmation number 建築確認番号: | Company profile 会社概要 | | <Seller> Governor of Kyoto Prefecture (2) No. 012297 Life Real Estate Co., Ltd. Yubinbango611-0042 Kyoto Uji Ogura-cho, Kubo 114-1 <売主>京都府知事(2)第012297号ライフ不動産(株)〒611-0042 京都府宇治市小倉町久保114-1 |
Rendering (appearance)完成予想図(外観) 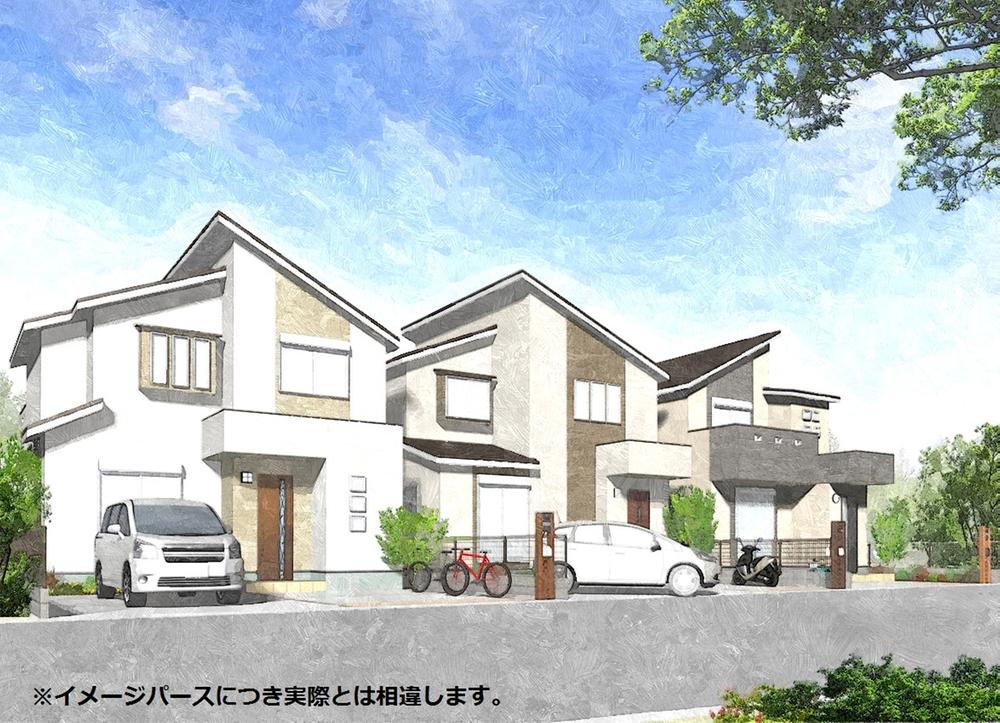 Image Perth (actual and different)
イメージパース(実際とは異なります)
The entire compartment Figure全体区画図 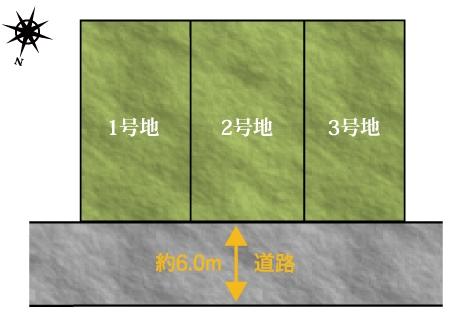 No. 1 destination: 120.94 sq m , No. 2 area: 121.98 sq m , No. 3 area: 100.04 sq m Since there is no building on the east side, You lot can capture lighting from the east side. ※ It responds to the compartment change consultation.
1号地:120.94m2、2号地:121.98m2、3号地:100.04m2
東側に建物がない為、東側からの採光をたっぷり取り込めます。
※区画変更ご相談に応じます。
Floor plan間取り図 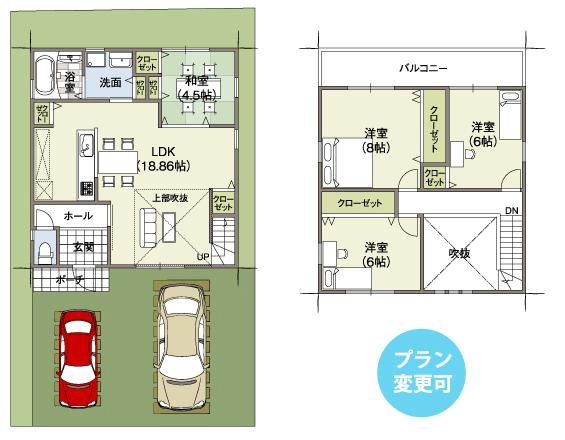 (No. 1 point), Price 39,800,000 yen, 4LDK, Land area 120.94 sq m , Building area 99.63 sq m
(1号地)、価格3980万円、4LDK、土地面積120.94m2、建物面積99.63m2
Otherその他 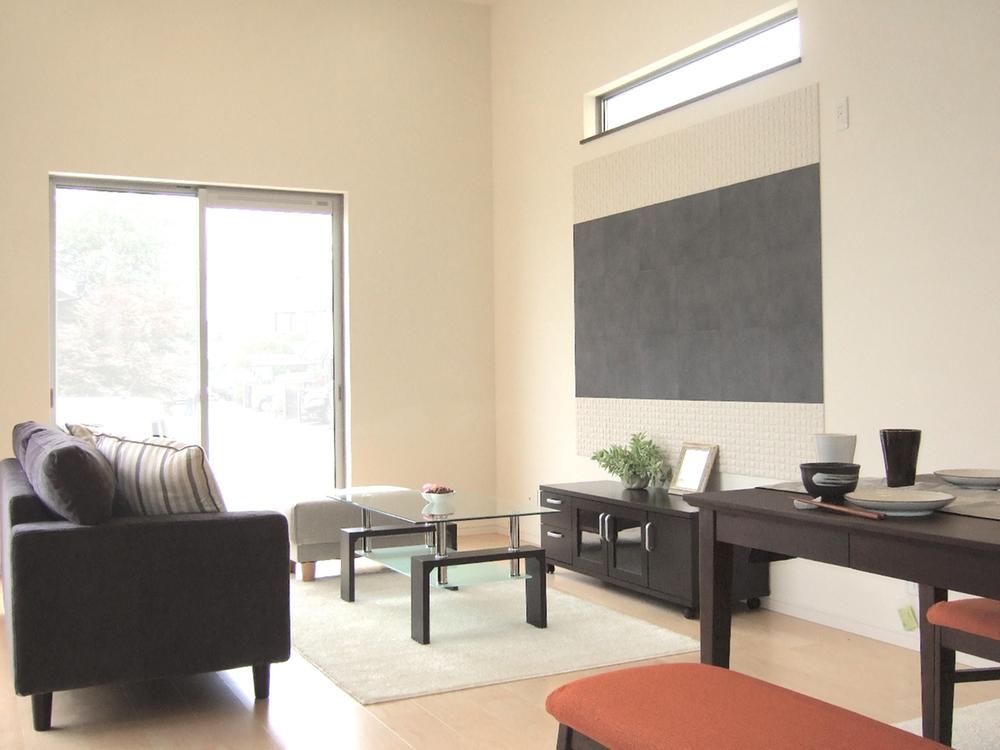 Our example of construction (July 2012 shooting)
当社施工例(2012年7月撮影)
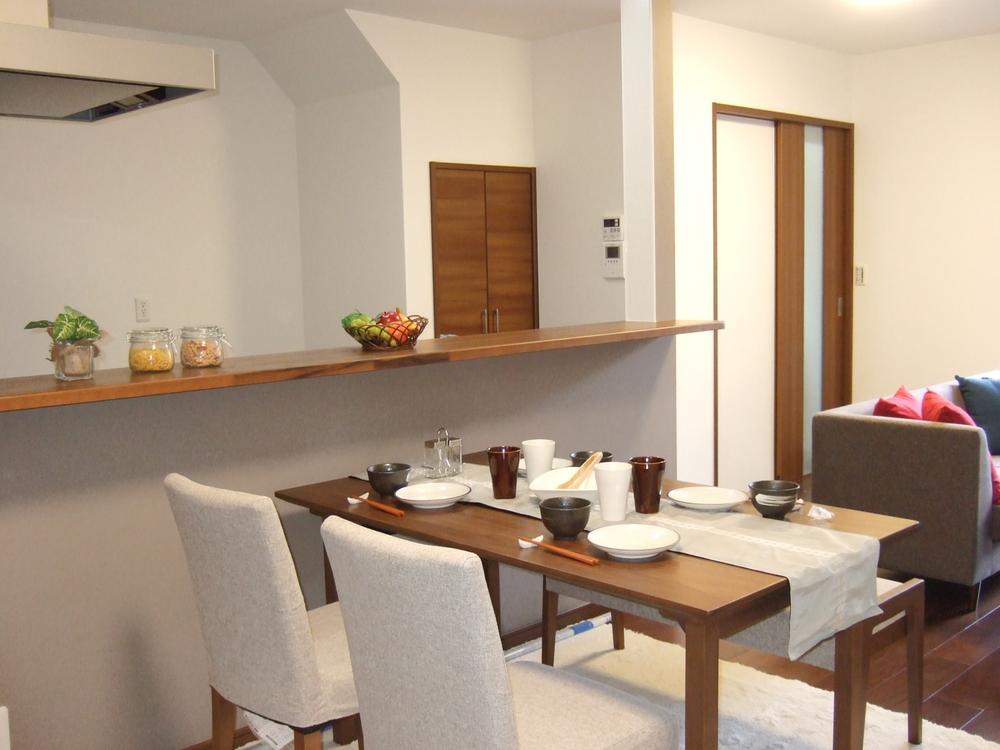 Our example of construction (March 2012 shooting)
当社施工例(2012年3月撮影)
Floor plan間取り図 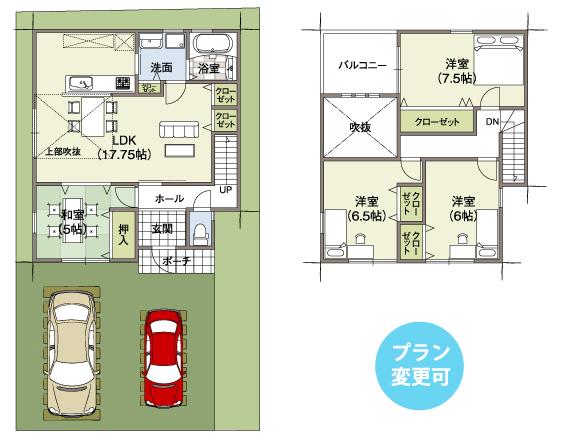 (No. 2 locations), Price 38,800,000 yen, 4LDK, Land area 121.98 sq m , Building area 99.22 sq m
(2号地)、価格3880万円、4LDK、土地面積121.98m2、建物面積99.22m2
Otherその他 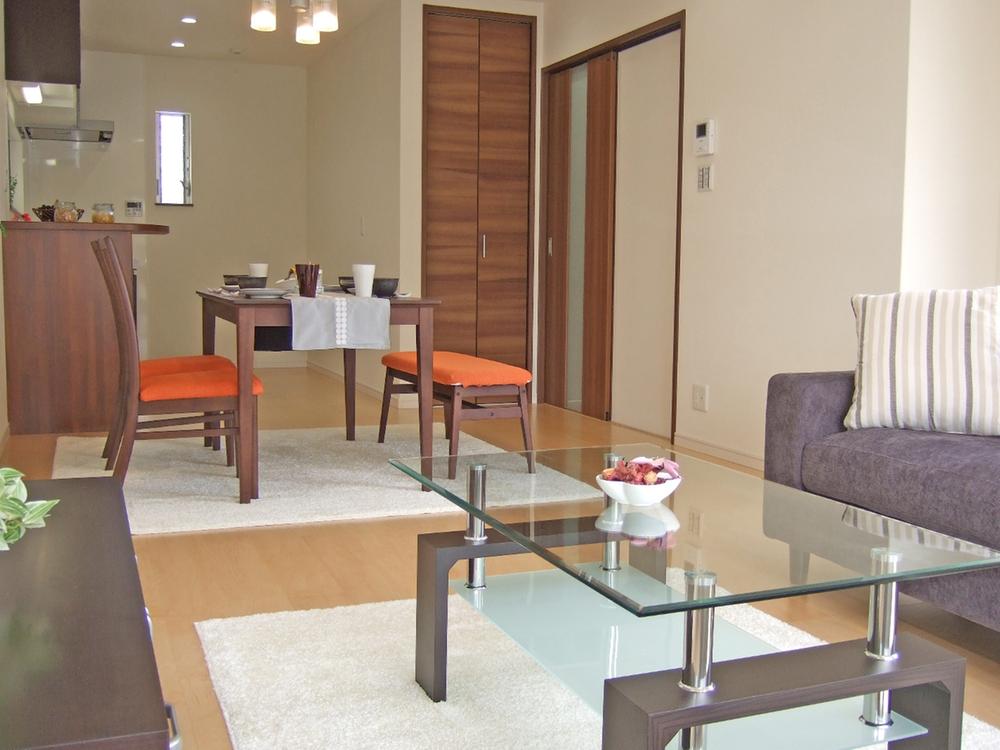 Our example of construction (July 2012 shooting)
当社施工例(2012年7月撮影)
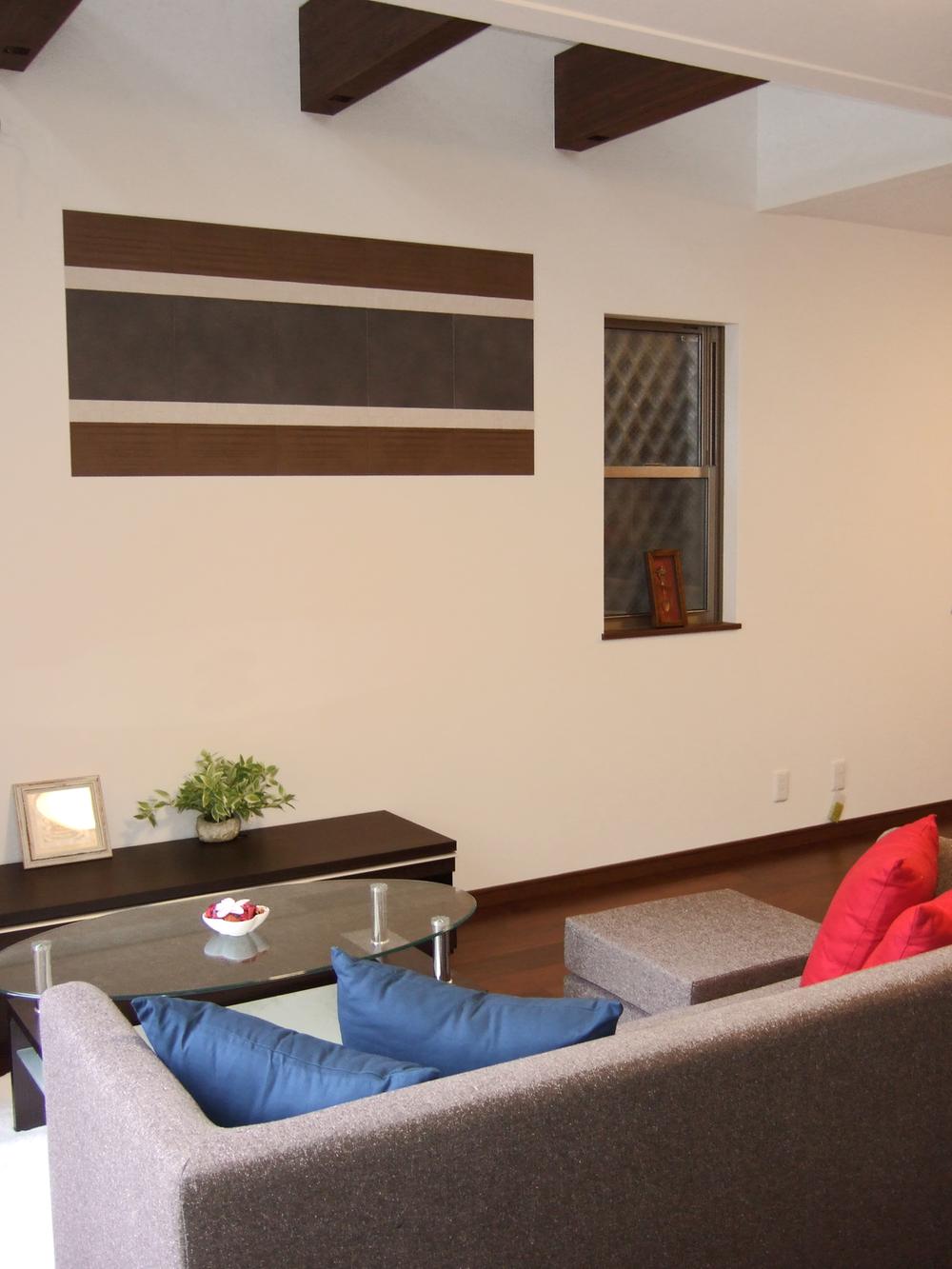 Our example of construction (March 2012 shooting)
当社施工例(2012年3月撮影)
Location
|









