New Homes » Kansai » Kyoto » Kyotanabe
 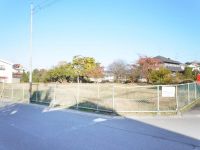
| | Kyoto Kyotanabe 京都府京田辺市 |
| JR katamachi line "Osumi" walk 3 minutes JR片町線「大住」歩3分 |
| JR "Osumi" Station 3-minute walk! Is the sale started in all seven sections to flat ground. South-facing compartment 4 compartment. This station Chika but around a quiet environment. Land average 36 square meters! JR「大住」駅徒歩3分!平坦地に全7区画で分譲開始です。南向き区画4区画。駅チカですが周りは静かな環境。土地平均36坪! |
| ● to achieve a comfortable indoor environment [Power Board] [Low-E double-glazing] Standard equipment. ● water around ・ The interior is high quality Panasonic specifications. ● can be selected gas or all-electric to your liking. ● energy-saving water heaters [Eco Jaws] or [Cute] The adoption. ● according to your favorite interior decor ・ Coordinate the exterior color ●快適な室内環境を実現する【パワーボード】【Low-E複層ガラス】を標準装備。●水回り・内装は高品質Panasonic仕様。●お好みでガスかオール電化の選択が可能。●省エネ給湯器【エコジョーズ】or【エコキュート】を採用。●お好きなインテリアに合わせて内装・外装カラーをコーディネート |
Features pickup 特徴ピックアップ | | Pre-ground survey / Parking two Allowed / LDK18 tatami mats or more / Energy-saving water heaters / It is close to golf course / Facing south / System kitchen / Bathroom Dryer / Yang per good / All room storage / Flat to the station / Siemens south road / A quiet residential area / Around traffic fewer / Or more before road 6m / Corner lot / Japanese-style room / Shaping land / Washbasin with shower / Face-to-face kitchen / Wide balcony / Toilet 2 places / Bathroom 1 tsubo or more / 2-story / South balcony / Double-glazing / Otobasu / Warm water washing toilet seat / Underfloor Storage / The window in the bathroom / Atrium / TV monitor interphone / Ventilation good / IH cooking heater / Dish washing dryer / Walk-in closet / All room 6 tatami mats or more / Water filter / Living stairs / All-electric / City gas / Storeroom / Maintained sidewalk / Flat terrain / Readjustment land within 地盤調査済 /駐車2台可 /LDK18畳以上 /省エネ給湯器 /ゴルフ場が近い /南向き /システムキッチン /浴室乾燥機 /陽当り良好 /全居室収納 /駅まで平坦 /南側道路面す /閑静な住宅地 /周辺交通量少なめ /前道6m以上 /角地 /和室 /整形地 /シャワー付洗面台 /対面式キッチン /ワイドバルコニー /トイレ2ヶ所 /浴室1坪以上 /2階建 /南面バルコニー /複層ガラス /オートバス /温水洗浄便座 /床下収納 /浴室に窓 /吹抜け /TVモニタ付インターホン /通風良好 /IHクッキングヒーター /食器洗乾燥機 /ウォークインクロゼット /全居室6畳以上 /浄水器 /リビング階段 /オール電化 /都市ガス /納戸 /整備された歩道 /平坦地 /区画整理地内 | Event information イベント情報 | | Local guide Board (Please be sure to ask in advance) schedule / During the public time / 11:00 ~ We hold 18:00 local guides Association! If you wish, please contact 0120-004-021! Guidance time will be flexible not limited to the above! Also, You can guide even Wednesday when you reserve your room the day before. If you wish, Introduction of similar properties ・ Since we will guide you also to, Please feel free to contact us! 現地案内会(事前に必ずお問い合わせください)日程/公開中時間/11:00 ~ 18:00現地案内会開催しています!ご希望の方は0120-004-021までお問合せください!ご案内時間は上記に限らず柔軟に対応いたします!また、前日までにご予約いただければ水曜日でもご案内可能です。ご希望であれば、類似物件のご紹介・ご案内もさせて頂きますので、お気軽にお問合せくださいませ! | Property name 物件名 | | Felice Town Osumi フェリーチェタウン大住 | Price 価格 | | 36,900,000 yen ~ 38,200,000 yen 3690万円 ~ 3820万円 | Floor plan 間取り | | 4LDK ・ 4LDK + S (storeroom) 4LDK・4LDK+S(納戸) | Units sold 販売戸数 | | 3 units 3戸 | Total units 総戸数 | | 7 units 7戸 | Land area 土地面積 | | 120.05 sq m ~ 126.04 sq m (36.31 tsubo ~ 38.12 square meters) 120.05m2 ~ 126.04m2(36.31坪 ~ 38.12坪) | Building area 建物面積 | | 101.85 sq m ~ 103.3 sq m (30.80 tsubo ~ 31.24 square meters) 101.85m2 ~ 103.3m2(30.80坪 ~ 31.24坪) | Driveway burden-road 私道負担・道路 | | Road width: 6m, Asphaltic pavement 道路幅:6m、アスファルト舗装 | Completion date 完成時期(築年月) | | 6 months after the contract 契約後6ヶ月 | Address 住所 | | Kyoto Kyotanabe Osumi Daiketsu 16-9 京都府京田辺市大住大欠16-9 | Traffic 交通 | | JR katamachi line "Osumi" walk 3 minutes JR片町線「大住」歩3分
| Related links 関連リンク | | [Related Sites of this company] 【この会社の関連サイト】 | Person in charge 担当者より | | Rep Hiwatari Ikko Age: 40 Daigyokai experience: As a 20-year real estate salesman, There are 20 years of experience. Such as consultation and plans proposed loan, Please by all means leave it to me! 担当者日渡 一光年齢:40代業界経験:20年不動産営業マンとして、20年の経験があります。ローンのご相談やプラン提案など、ぜひ私におまかせください! | Contact お問い合せ先 | | TEL: 0800-602-6523 [Toll free] mobile phone ・ Also available from PHS
Caller ID is not notified
Please contact the "saw SUUMO (Sumo)"
If it does not lead, If the real estate company TEL:0800-602-6523【通話料無料】携帯電話・PHSからもご利用いただけます
発信者番号は通知されません
「SUUMO(スーモ)を見た」と問い合わせください
つながらない方、不動産会社の方は
| Building coverage, floor area ratio 建ぺい率・容積率 | | Kenpei rate: 60%, Volume ratio: 200% 建ペい率:60%、容積率:200% | Time residents 入居時期 | | 6 months after the contract 契約後6ヶ月 | Land of the right form 土地の権利形態 | | Ownership 所有権 | Structure and method of construction 構造・工法 | | Wooden 2-story (framing method) 木造2階建(軸組工法) | Construction 施工 | | Co., Ltd. General Building Products 有限会社総合住建 | Use district 用途地域 | | One middle and high 1種中高 | Land category 地目 | | Residential land 宅地 | Overview and notices その他概要・特記事項 | | Contact: Hiwatari Ikko, Building confirmation number: No. tricks Ken認 H24-00795 担当者:日渡 一光、建築確認番号:第技建認H24-00795号 | Company profile 会社概要 | | <Mediation> governor of Osaka Prefecture (1) No. 056344 (Ltd.) housing center Yubinbango573-0076 Hirakata, Osaka Higashikorimoto-cho 13-4 <仲介>大阪府知事(1)第056344号(株)ハウジングセンター〒573-0076 大阪府枚方市東香里元町13-4 |
The entire compartment Figure全体区画図 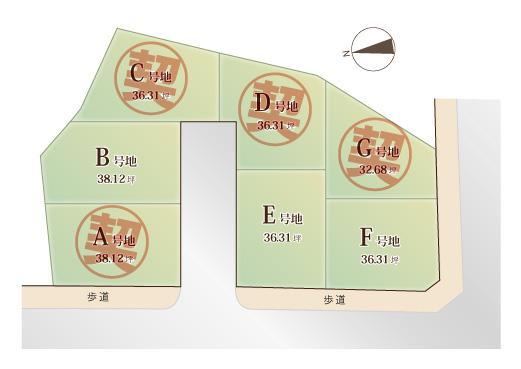 Facing south, Corner lot, There are multiple!
南向き、角地、複数あります!
Local photos, including front road前面道路含む現地写真 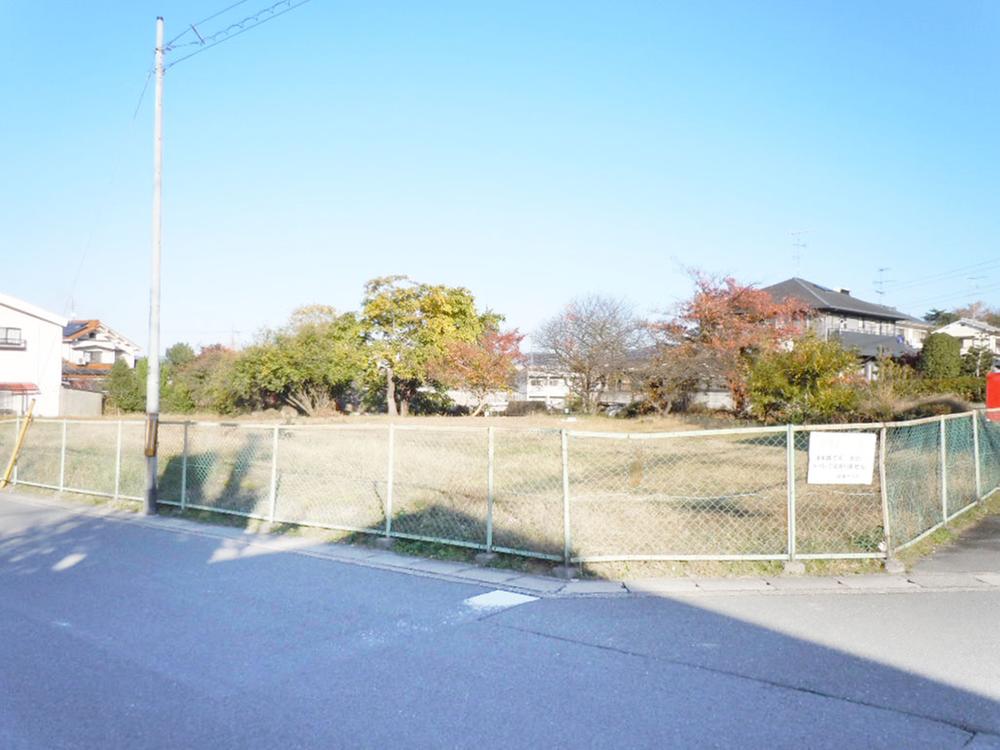 Sunny of flat land!
日当たり良好の平坦地!
Same specifications photos (Other introspection)同仕様写真(その他内観) 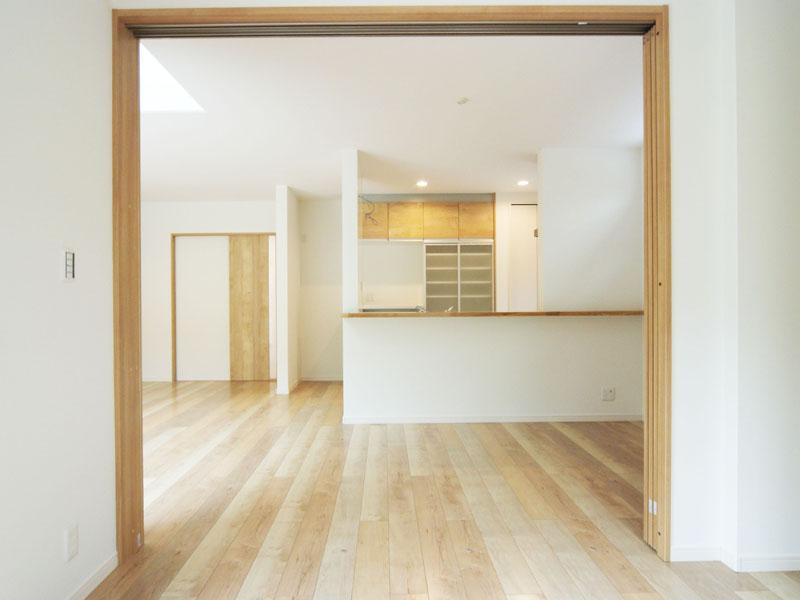 Space development of the ideal to coordinate the interior. (The company example of construction photos)
内装をコーディネートして理想の空間づくり。(同社施工例写真)
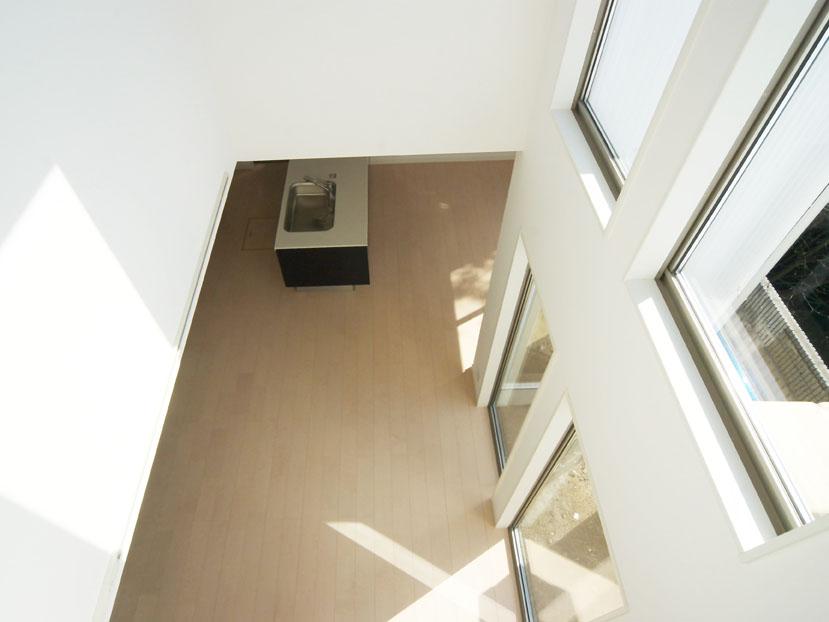 Atrium will connect the upper and lower floors, It enhances the sense of openness in the room. (The company example of construction photos)
吹抜けは上下階をつなげ、室内の開放感を高めます。(同社施工例写真)
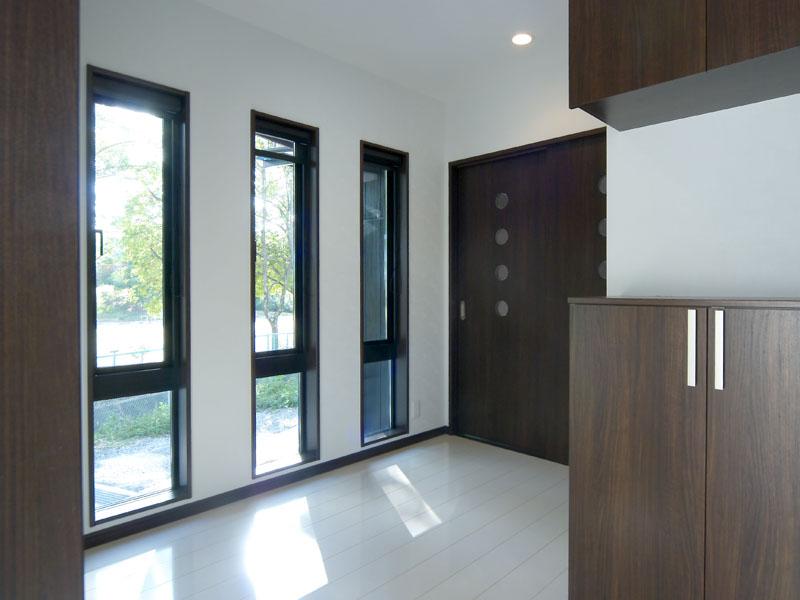 Brightly, Storage was also fulfilling entrance. (The company example of construction photos)
明るく、収納も充実した玄関。(同社施工例写真)
Same specifications photos (living)同仕様写真(リビング) 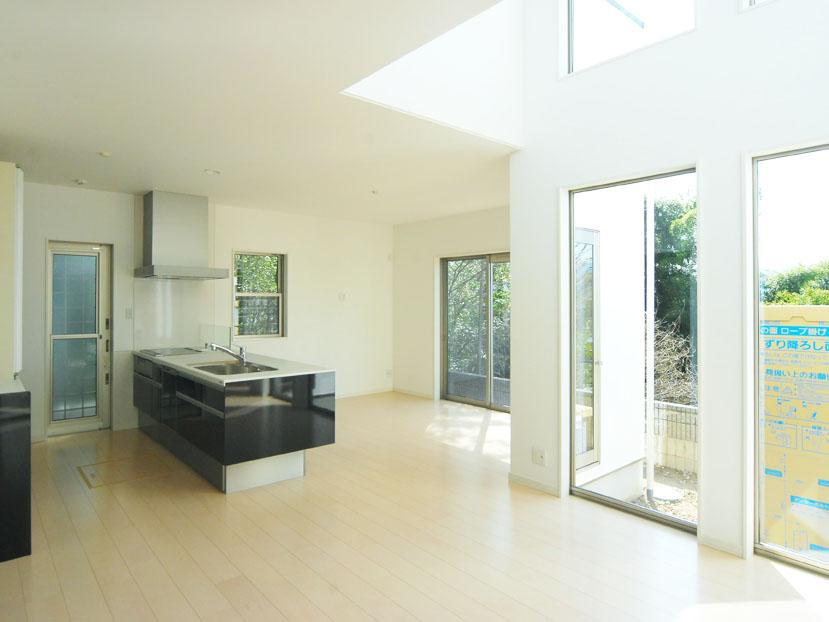 You can create a bright pleasant space by way of taking the atrium and windows. (The company example of construction photos)
吹抜けや窓の取り方によって明るい心地よい空間をつくることができます。(同社施工例写真)
Same specifications photos (Other introspection)同仕様写真(その他内観) 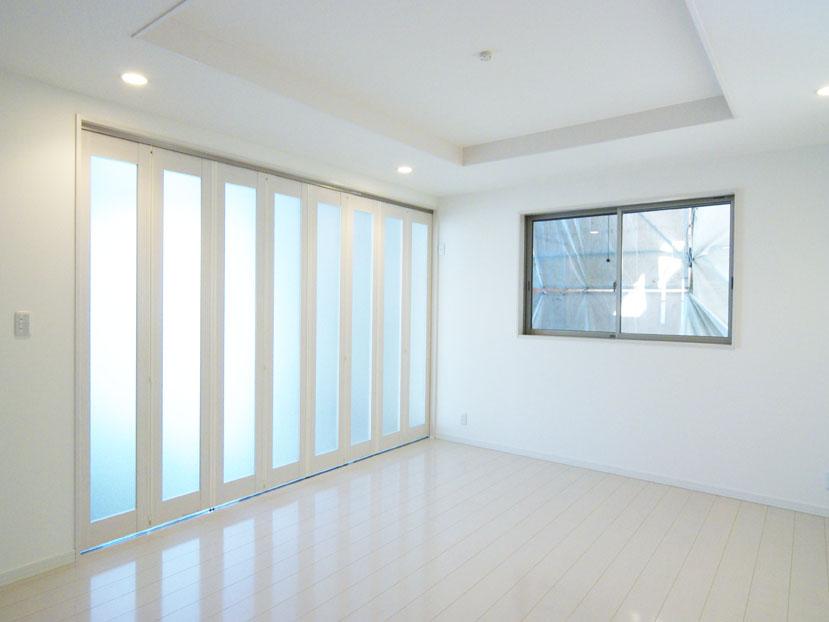 Joinery partitioning the softly space. (The company example of construction photos)
やんわり空間を仕切る建具。(同社施工例写真)
Same specifications photos (living)同仕様写真(リビング) 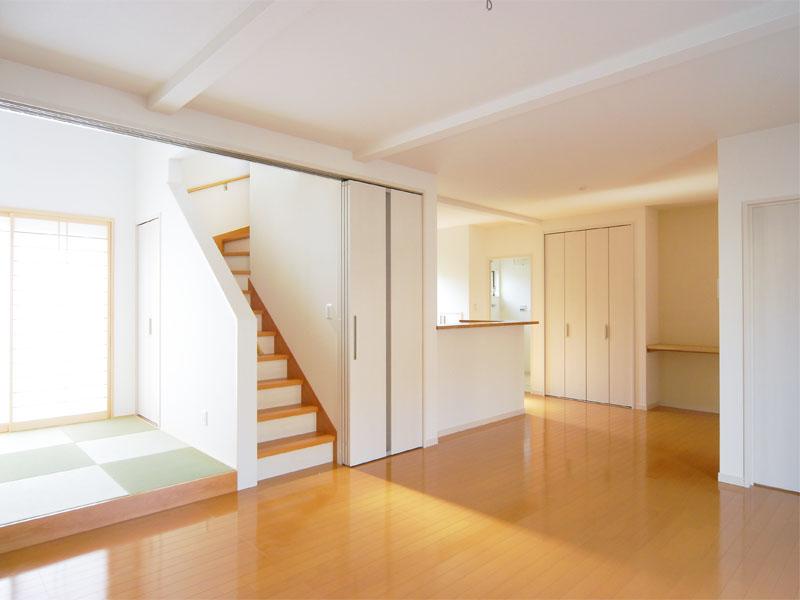 Family of communication even more richly in the living room stairs. (The company example of construction photos)
リビング階段で家族のコミュニケーションもより豊かに。(同社施工例写真)
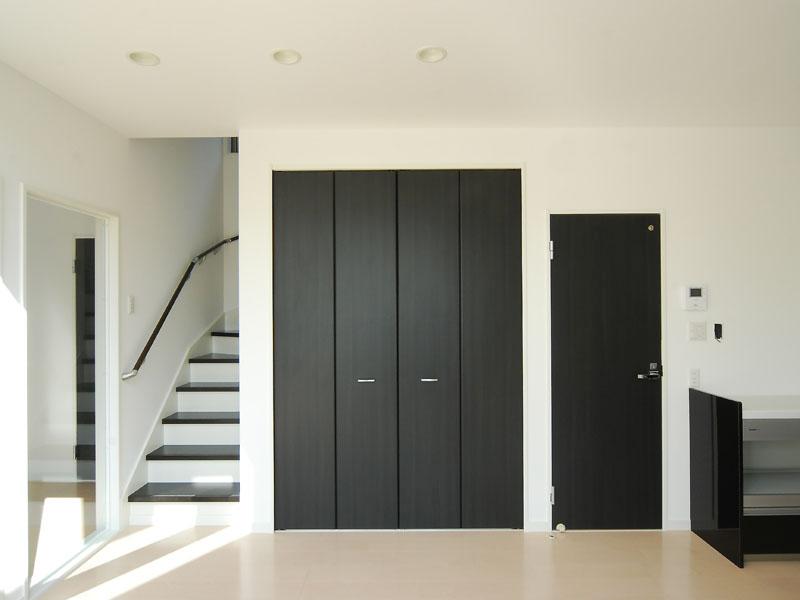 It is possible to chose the color of the interior to your liking, You closer to the ideal of the interior image. (The company example of construction photos)
お好みで内装の色をチョイスすることができるので、理想のインテリアイメージに近づけます。(同社施工例写真)
Same specifications photos (Other introspection)同仕様写真(その他内観) 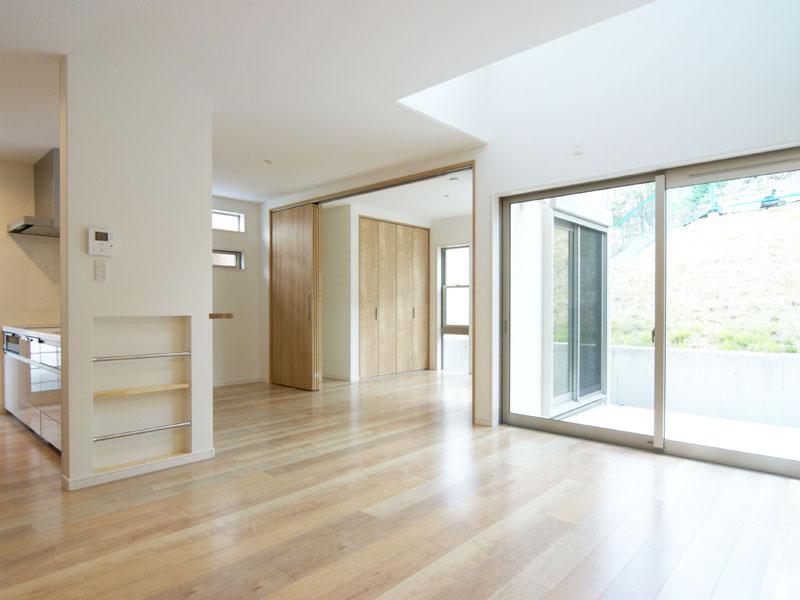 Bright and spacious LDK gathering of family! (The company example of construction photos)
家族の集まる明るく広々としたLDK!(同社施工例写真)
Same specifications photo (kitchen)同仕様写真(キッチン) ![Same specifications photo (kitchen). Panasonic [Living station S-class] ● disinfectant mist with dish washing dryer ● artificial marble counter ● water purifier integrated faucet ● IH cooking heater (same specifications photo)](/images/kyoto/kyotanabe/cc88c70058.jpg) Panasonic [Living station S-class] ● disinfectant mist with dish washing dryer ● artificial marble counter ● water purifier integrated faucet ● IH cooking heater (same specifications photo)
Panasonic[リビングステーションS-class]●除菌ミスト付食器洗乾燥機●人造大理石カウンター●浄水器一体型水栓●IHクッキングヒーター(同仕様写真)
Same specifications photo (bathroom)同仕様写真(浴室) ![Same specifications photo (bathroom). Panasonic [Kokochino S-class] ● mold shut bathroom heating dryer ● choose color (same specifications photo)](/images/kyoto/kyotanabe/cc88c70059.jpg) Panasonic [Kokochino S-class] ● mold shut bathroom heating dryer ● choose color (same specifications photo)
Panasonic[ココチーノS-class]●カビシャット浴室暖房乾燥機●選べるカラー(同仕様写真)
Same specifications photos (Other introspection)同仕様写真(その他内観) ![Same specifications photos (Other introspection). Panasonic [CLine] ● LED lighting with three-sided mirror ● sophisticated Square counter ● fog not mirror (same specifications photo)](/images/kyoto/kyotanabe/cc88c70060.jpg) Panasonic [CLine] ● LED lighting with three-sided mirror ● sophisticated Square counter ● fog not mirror (same specifications photo)
Panasonic[CLine]●LED照明付三面鏡●洗練されたスクエアカウンター●くもらないミラー(同仕様写真)
![Same specifications photos (Other introspection). Panasonic [La Uno S] ● Automatic cleaning ・ Deodorant (company construction cases)](/images/kyoto/kyotanabe/cc88c70018.jpg) Panasonic [La Uno S] ● Automatic cleaning ・ Deodorant (company construction cases)
Panasonic[アラウーノS]●自動洗浄・消臭(同社施工例)
Local photos, including front road前面道路含む現地写真 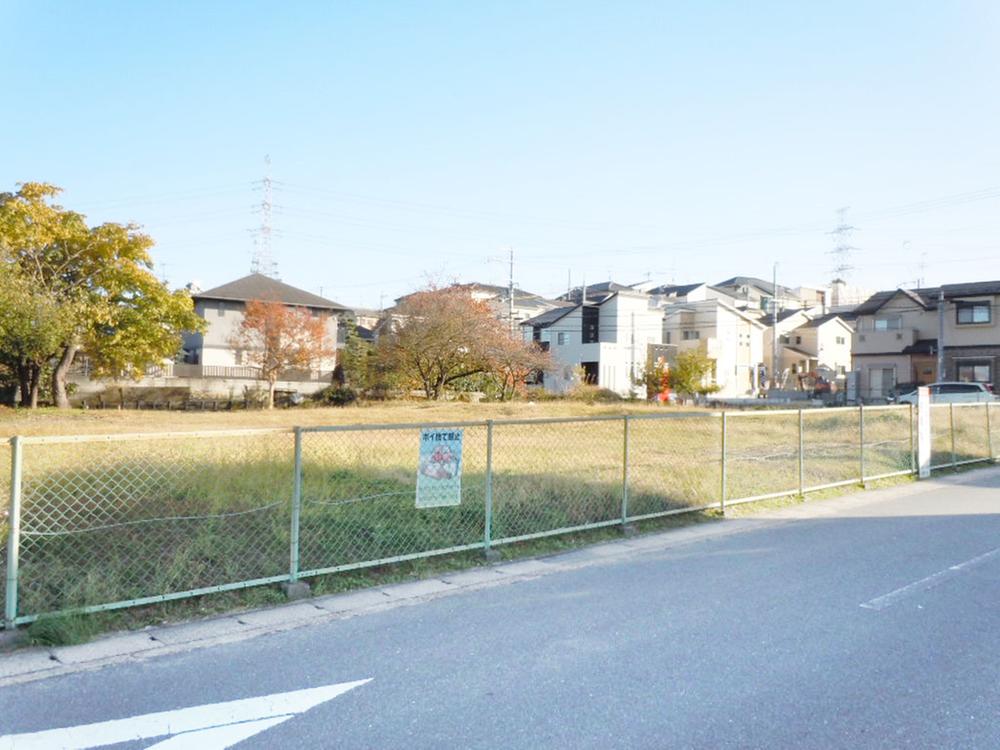 The sidewalk is also maintenance plan to plan land front.
計画地前面に歩道も整備予定です。
Shopping centreショッピングセンター 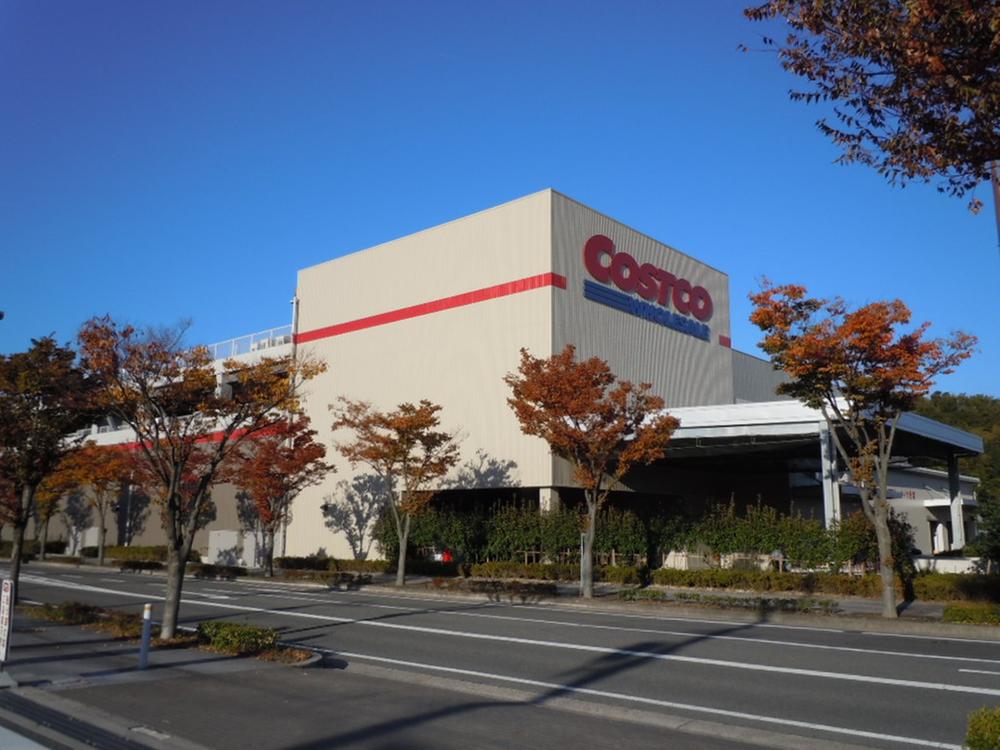 Useful is a 10-minute heavy buying in the 3800m vehicles to Costco!
コストコまで3800m 車で10分です大量買いに便利!
Local photos, including front road前面道路含む現地写真 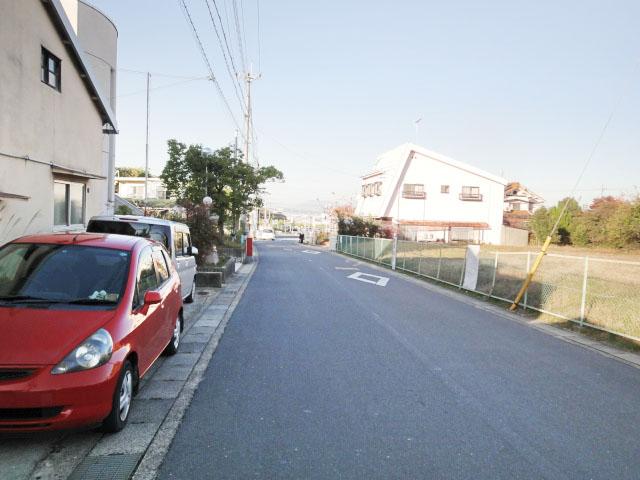 Front road Spacious.
前面道路広々です。
Same specifications photos (appearance)同仕様写真(外観) 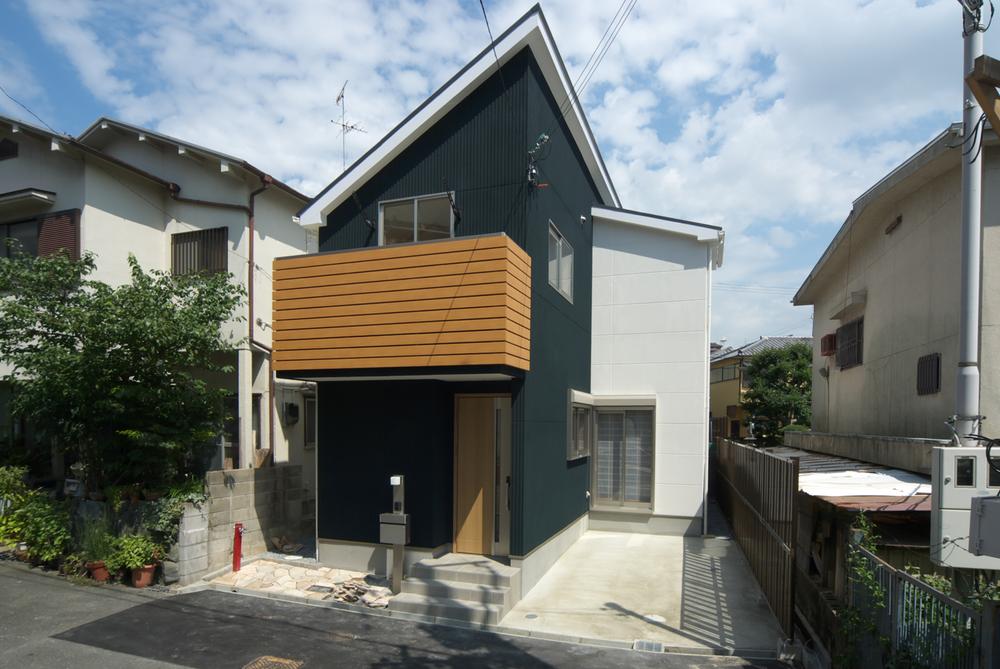 Our example of construction building exterior photo
弊社施工例建物外観写真
Other Equipmentその他設備 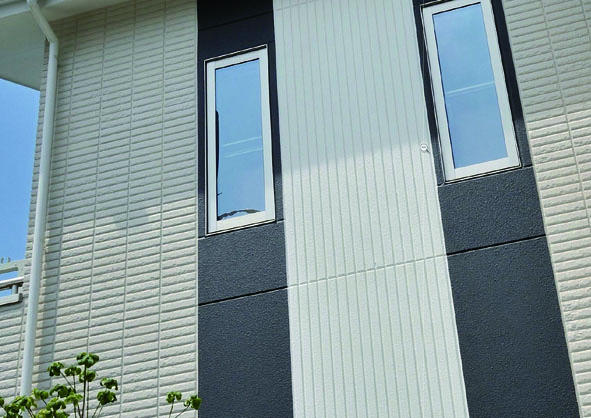 Employing power board. Thermal insulation ・ Fire protection ・ Sound insulation in excellent outer wall material.
パワーボードを採用。断熱・防火・遮音に優れた外壁材。
Same specifications photos (appearance)同仕様写真(外観) 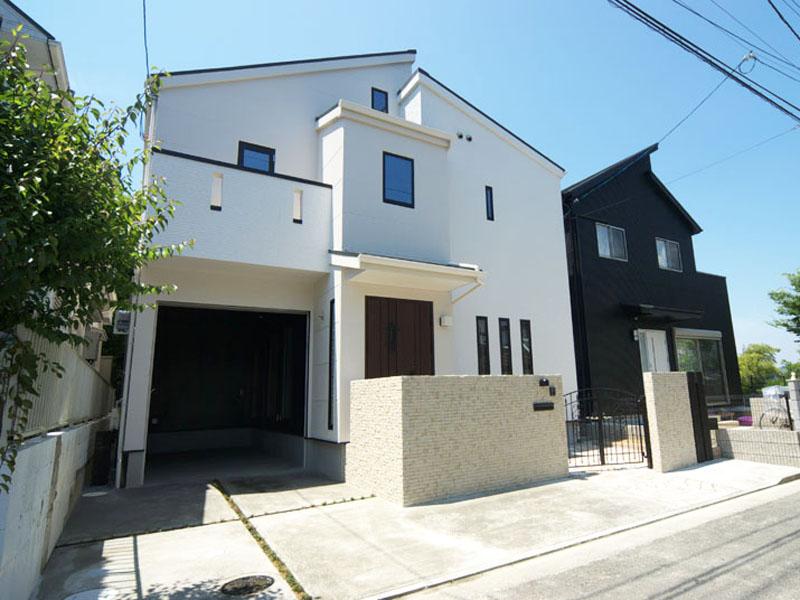 Our example of construction building exterior photo
弊社施工例建物外観写真
Floor plan間取り図 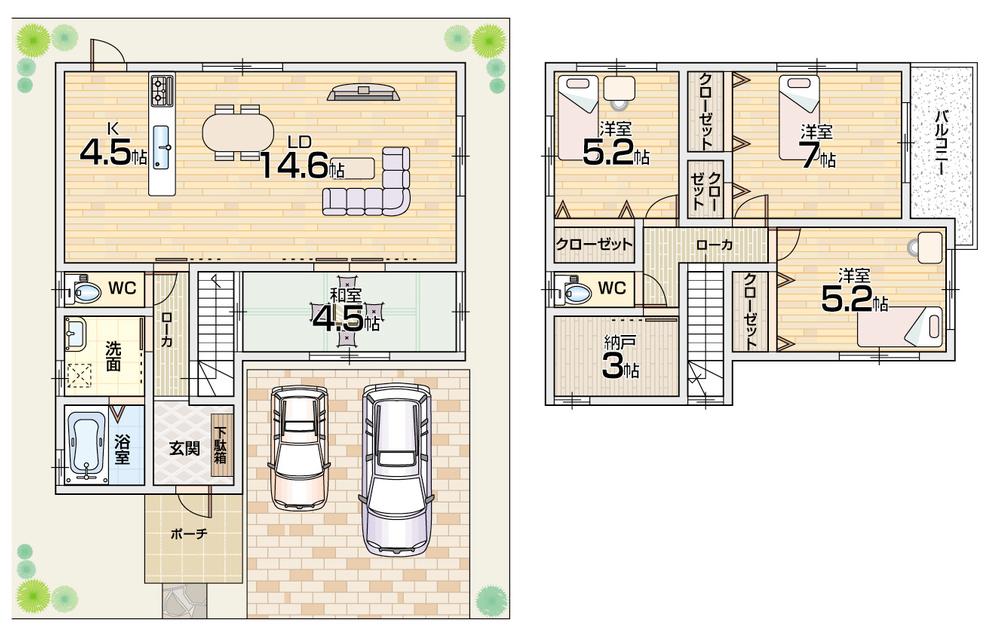 (E No. land), Price 36,900,000 yen, 4LDK+S, Land area 120.06 sq m , Building area 103.3 sq m
(E号地)、価格3690万円、4LDK+S、土地面積120.06m2、建物面積103.3m2
The entire compartment Figure全体区画図 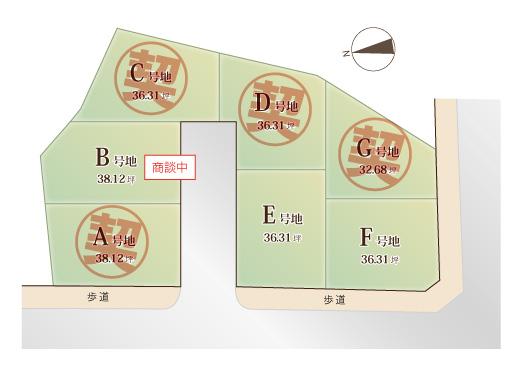 Corner lot ・ South-facing There are multiple compartments!
角地・南向き複数区画あります!
Floor plan間取り図 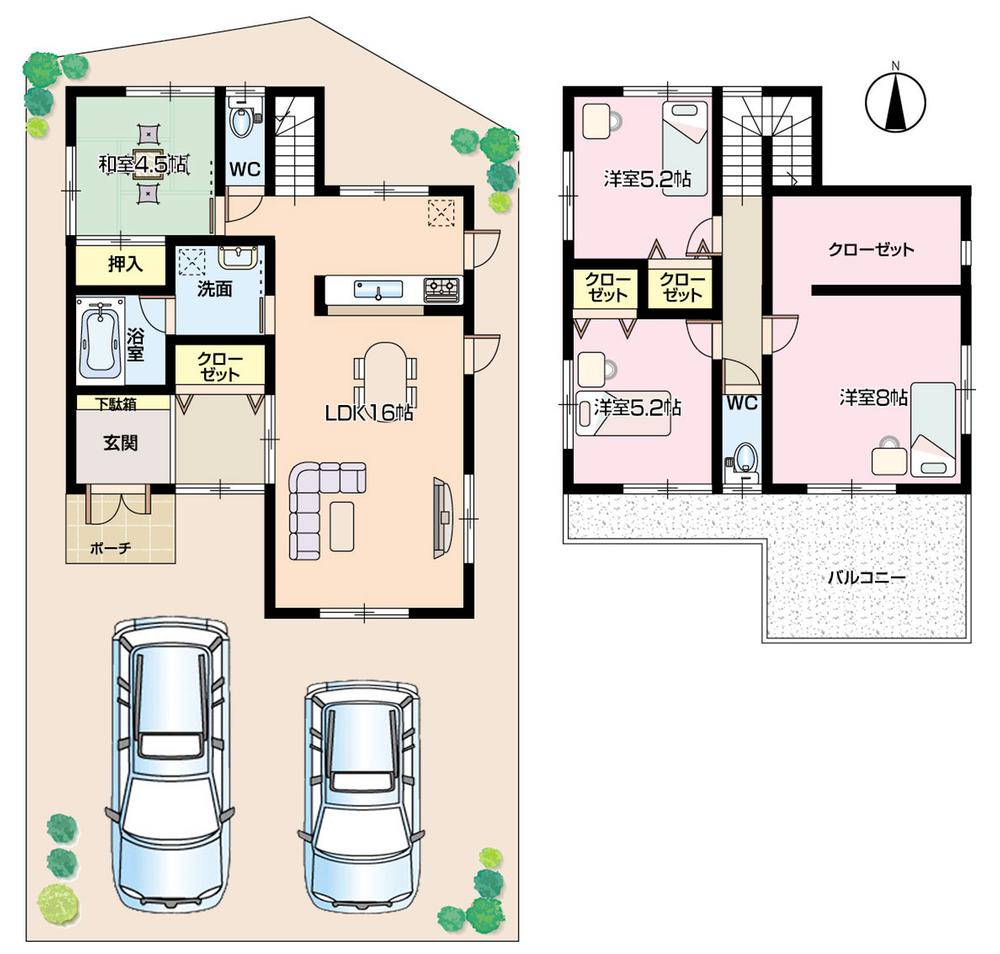 (B No. land), Price 37,900,000 yen, 4LDK, Land area 126.04 sq m , Building area 102.67 sq m
(B号地)、価格3790万円、4LDK、土地面積126.04m2、建物面積102.67m2
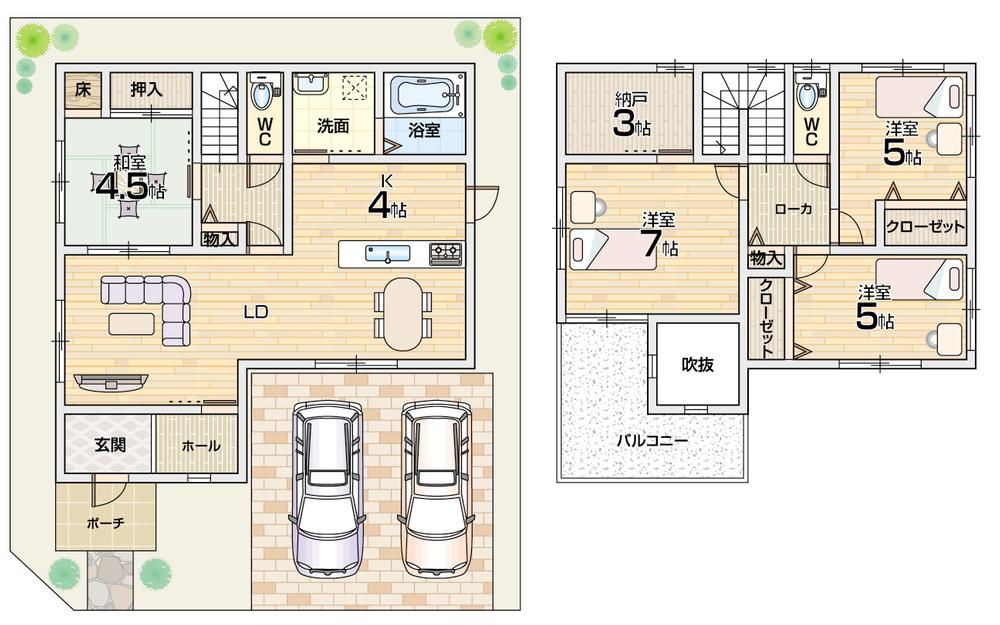 Facing south, Corner lot, There are multiple!
南向き、角地、複数あります!
Station駅 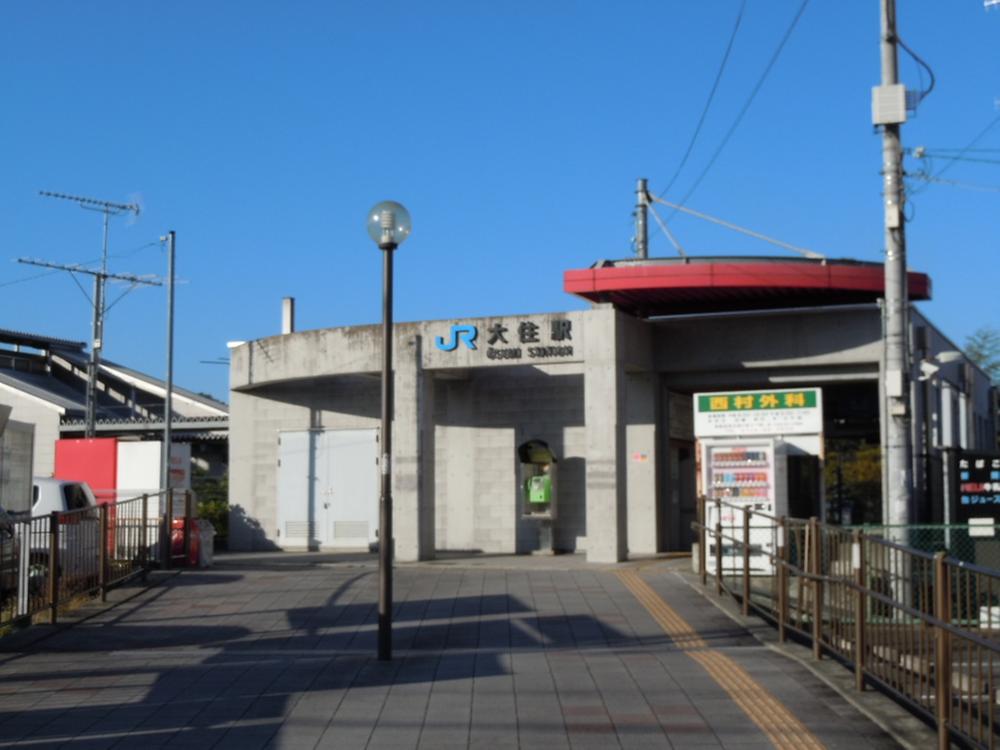 JR katamachi line "Osumi" 3-minute station walk of 240m appeal to the station!
JR片町線「大住」駅まで240m 魅力の駅徒歩3分!
Supermarketスーパー 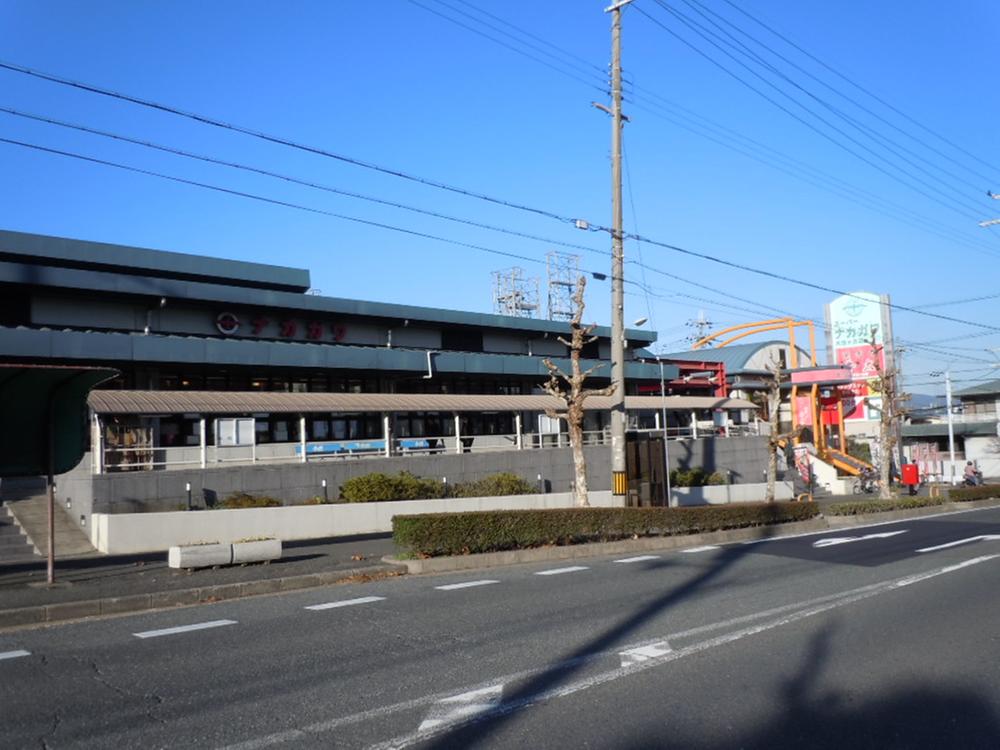 Convenient supermarket to go to shopping walking 550m to Nakagawa Osumigaoka shop.
ナカガワ大住ケ丘店まで550m 歩いて買物に行ける便利なスーパー。
Primary school小学校 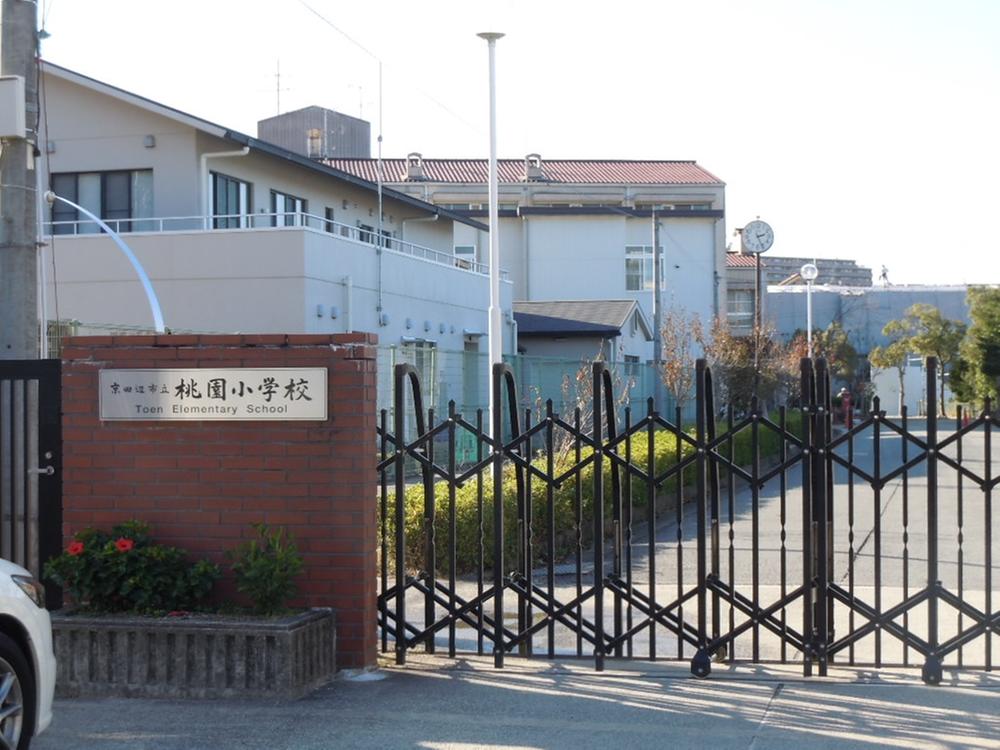 It is something Rest assured that straight from the 350m house to Kyotanabe Municipal Taoyuan Elementary School to school.
京田辺市立桃園小学校まで350m 家から学校までまっすぐなのでなにかと安心ですね。
Other Equipmentその他設備 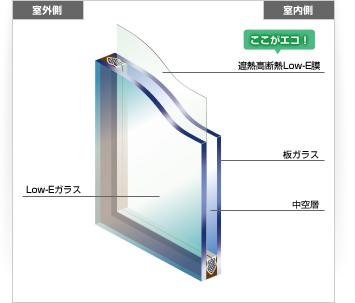 Low-E double-glazing. Provide a comfortable indoor environment by suppressing the entry and exit of heat.
Low-E複層ガラス。熱の出入りを抑えて快適な室内環境を実現。
Power generation ・ Hot water equipment発電・温水設備 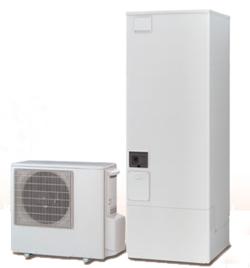 All-electric. Cute. Friendly hot water supply facilities in the households in eco.
オール電化。エコキュート。エコで家計にも優しい給湯設備。
Junior high school中学校 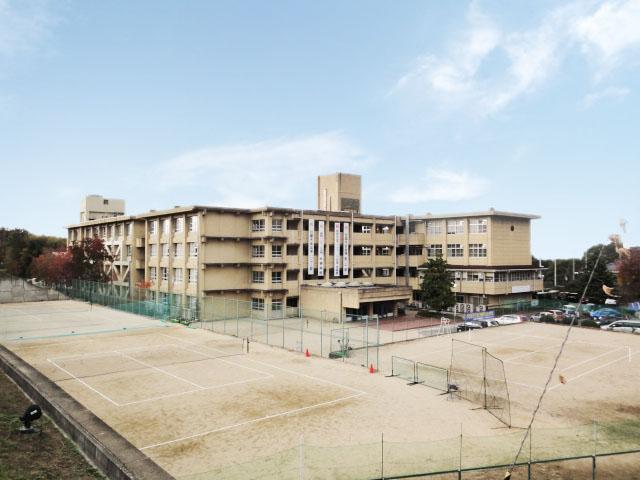 Kyotanabe Municipal Osumi until junior high school 1200m motion part ・ It is a thriving school activities to the Ministry of Culture both.
京田辺市立大住中学校まで1200m 運動部・文化部共に活動盛んな学校です。
Shopping centreショッピングセンター 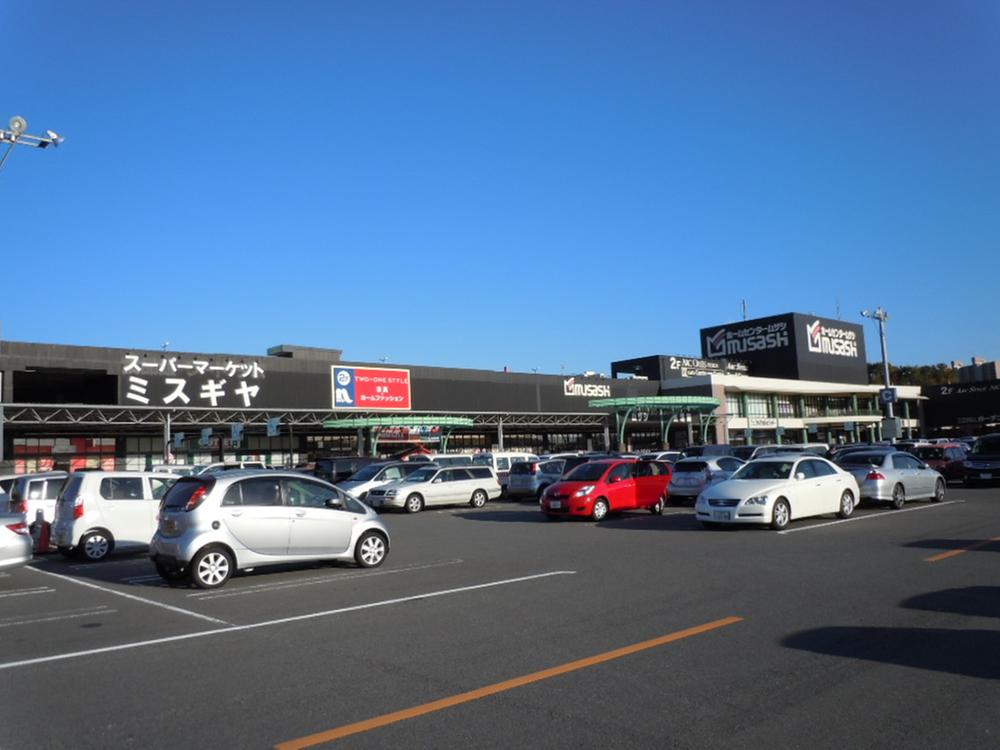 If ask run 10 minutes 3600m cars to home improvement Musashi to large shopping facility! Also features Super mistake gear.
ホームセンタームサシまで3600m 車を10分走らせれば大型ショッピング施設へ!スーパーミスギヤも併設。
Supermarketスーパー 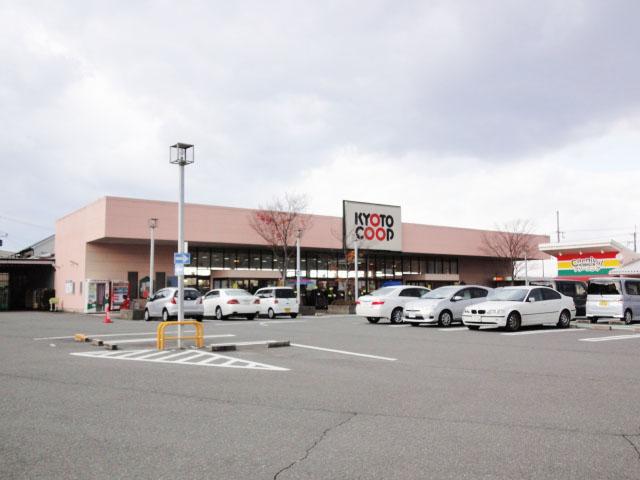 1000m parking lot to the Co-op Coop Kyotanabe shop also widely useful!
生協コープ京田辺店まで1000m 駐車場も広くて便利!
Post office郵便局 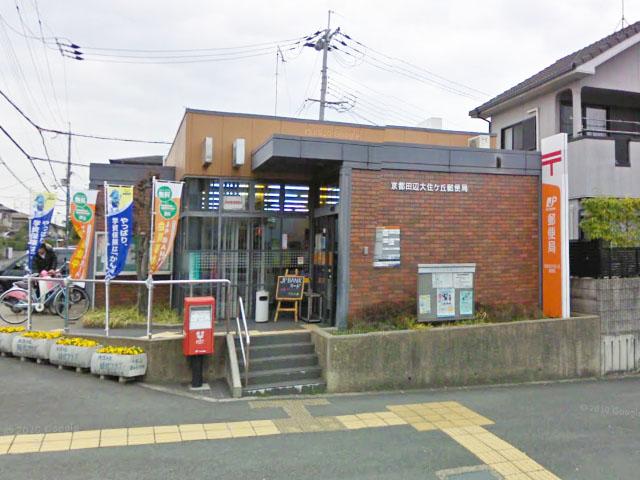 800m to Kyoto Tanabe Osumigaoka stations
京都田辺大住ケ丘局まで800m
Other Environmental Photoその他環境写真 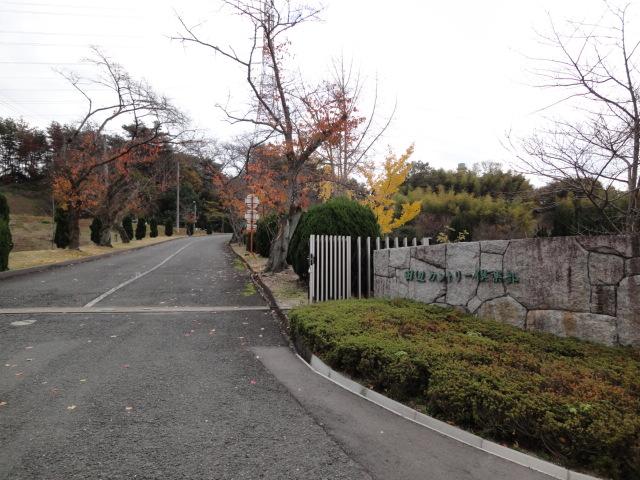 Located happy to golfers since the 400m next to the golf course, "Tanabe CC" there is also a practice field.
ゴルフ場「田辺CC」まで400m 隣には練習場もあるのでゴルフ好きには嬉しい立地。
Location
| 











![Same specifications photo (kitchen). Panasonic [Living station S-class] ● disinfectant mist with dish washing dryer ● artificial marble counter ● water purifier integrated faucet ● IH cooking heater (same specifications photo)](/images/kyoto/kyotanabe/cc88c70058.jpg)
![Same specifications photo (bathroom). Panasonic [Kokochino S-class] ● mold shut bathroom heating dryer ● choose color (same specifications photo)](/images/kyoto/kyotanabe/cc88c70059.jpg)
![Same specifications photos (Other introspection). Panasonic [CLine] ● LED lighting with three-sided mirror ● sophisticated Square counter ● fog not mirror (same specifications photo)](/images/kyoto/kyotanabe/cc88c70060.jpg)
![Same specifications photos (Other introspection). Panasonic [La Uno S] ● Automatic cleaning ・ Deodorant (company construction cases)](/images/kyoto/kyotanabe/cc88c70018.jpg)



















