New Homes » Kansai » Kyoto » Kyotanabe
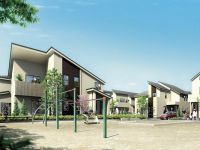 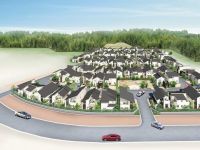
| | Kyoto Kyotanabe 京都府京田辺市 |
| JR katamachi line "Kyotanabe" walk 18 minutes JR片町線「京田辺」歩18分 |
Property name 物件名 | | Reotaun Kyotanabe Bright Hills [23 million yen ~ , New condominium start! ] レオタウン京田辺ブライトヒルズ【2300万円台 ~ 、新規分譲開始!】 | Price 価格 | | 23.5 million yen ~ 32,900,000 yen 2350万円 ~ 3290万円 | Floor plan 間取り | | 4LDK 4LDK | Units sold 販売戸数 | | 19 units 19戸 | Total units 総戸数 | | 57 units 57戸 | Land area 土地面積 | | 100 sq m ~ 114.2 sq m (30.24 tsubo ~ 34.54 square meters) 100m2 ~ 114.2m2(30.24坪 ~ 34.54坪) | Building area 建物面積 | | 92.56 sq m ~ 101.84 sq m (27.99 tsubo ~ 30.80 square meters) 92.56m2 ~ 101.84m2(27.99坪 ~ 30.80坪) | Completion date 完成時期(築年月) | | 2013 late October 2013年10月下旬 | Address 住所 | | Kyoto Kyotanabe firewood Horikiri valley 京都府京田辺市薪堀切谷 | Traffic 交通 | | JR katamachi line "Kyotanabe" walk 18 minutes
Keihan Bus "Nagaotani" walk 5 minutes JR片町線「京田辺」歩18分
京阪バス「長尾谷」歩5分 | Contact お問い合せ先 | | Takahashi Development Co., Ltd. TEL: 0774-63-0037 (dies), please contact the "saw SUUMO (Sumo)" 高橋開発株式会社TEL:0774-63-0037(代)「SUUMO(スーモ)を見た」と問い合わせください | Sale schedule 販売スケジュール | | Model house No. 11 locations "retro cafe style of the house," acclaimed public in! ! - Pre-guiding Exhibition & Information Request Accepting - モデルハウス11号地「レトロカフェstyleの家」絶賛公開中!!- 事前案内会&資料請求 受付中 - | Event information イベント情報 | | Model house (Please be sure to ask in advance) schedule / During the public time / 10:00 ~ 20:00 finally open! ! Model house No. 11 locations can visit. Please by all means come to your tour of the cute model house in retro. モデルハウス(事前に必ずお問い合わせください)日程/公開中時間/10:00 ~ 20:00ついにオープン!!モデルハウス11号地が見学可能。レトロで可愛いモデルハウスを是非ご見学にいらしてください。 | Most price range 最多価格帯 | | 28 million yen (10 units) 2800万円台(10戸) | Building coverage, floor area ratio 建ぺい率・容積率 | | Kenpei rate: 60%, Volume ratio: 100% 建ペい率:60%、容積率:100% | Time residents 入居時期 | | 6 months after the contract 契約後6ヶ月 | Land of the right form 土地の権利形態 | | Ownership 所有権 | Use district 用途地域 | | One low-rise 1種低層 | Land category 地目 | | Residential land 宅地 | Other limitations その他制限事項 | | Height district 高度地区 | Overview and notices その他概要・特記事項 | | Building confirmation number: first ONEX 確建 Yamakita No. 1320104 建築確認番号:第ONEX確建山北1320104号 | Company profile 会社概要 | | <Seller> governor of Osaka (10) No. 020196 (one company) National Housing Industry Association (Corporation) metropolitan area real estate Fair Trade Council member Takahashi Development Co., Ltd. Yubinbango573-1171 Hirakata, Osaka Miguryu 1-1-24 <売主>大阪府知事(10)第020196号(一社)全国住宅産業協会会員 (公社)首都圏不動産公正取引協議会加盟高橋開発(株)〒573-1171 大阪府枚方市三栗1-1-24 |
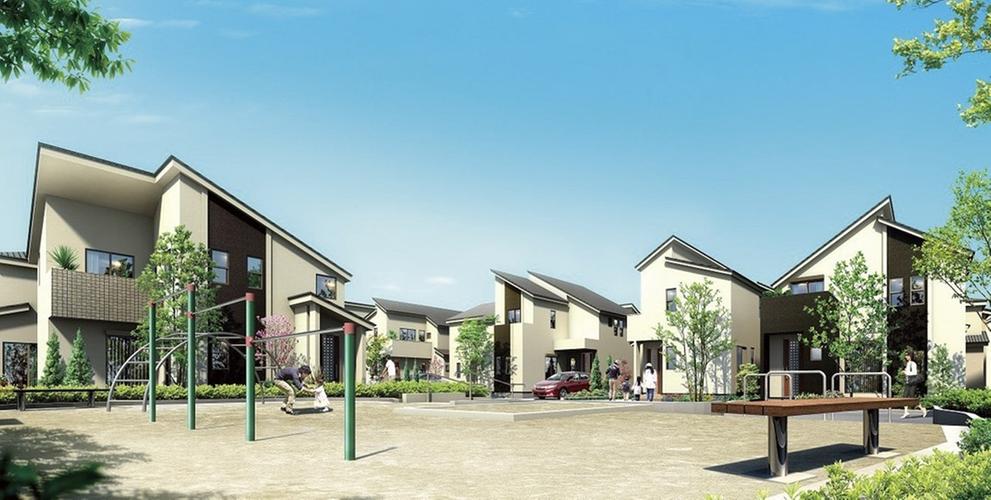 All houses 30 square meters or more, 57 the second phase of the appeared in the compartment. Rich planting adopted the open outside the structure that decorate the city (streets Rendering)
全戸30坪以上、57区画で登場の第2期。豊かな植栽が街を彩るオープン外構を採用(街並み完成予想図)
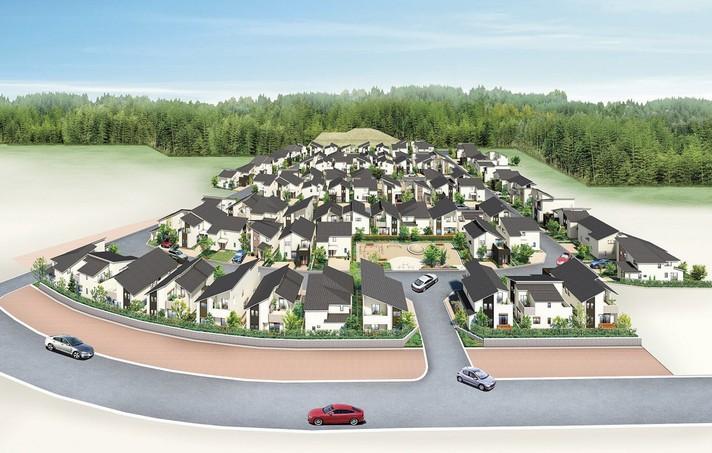 Streetscape complete image illustrations
街並み完成イメージイラスト
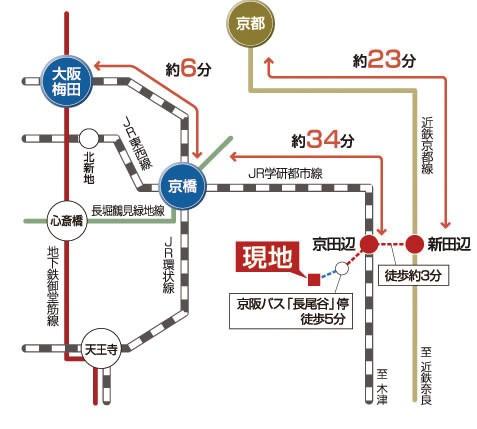 Direct from JR "Kyotanabe" station to "Kyobashi" 35 minutes ・ Direct 42 minutes to "Kitashinchi" (high speed use) Kintetsu direct 23 minutes from "Nitta side" station to "Kyoto" (express use)
JR「京田辺」駅から「京橋」へ直通35分・「北新地」へ直通42分(快速利用)近鉄「新田辺」駅から「京都」へ直通23分(急行利用)
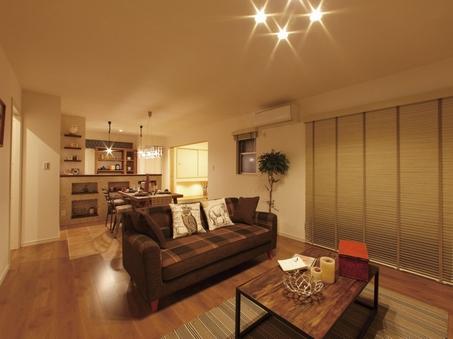 In the family think, Fashionable love, Good plan for the interior also like mom
家族思いで、おしゃれ大好き、インテリアも好きなママのためのこだわりプラン
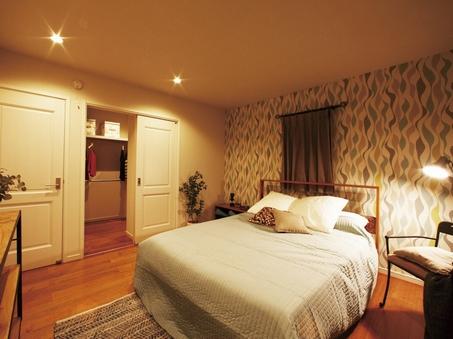 2 Kainushi bedroom walk-in closet is boasts a large capacity (Photo 2 points "retro cafe STYLE" model house No. 11 locations)
2階主寝室のウォークインクロゼットは大容量が自慢(写真2点「レトロカフェSTYLE」モデルハウス11号地)
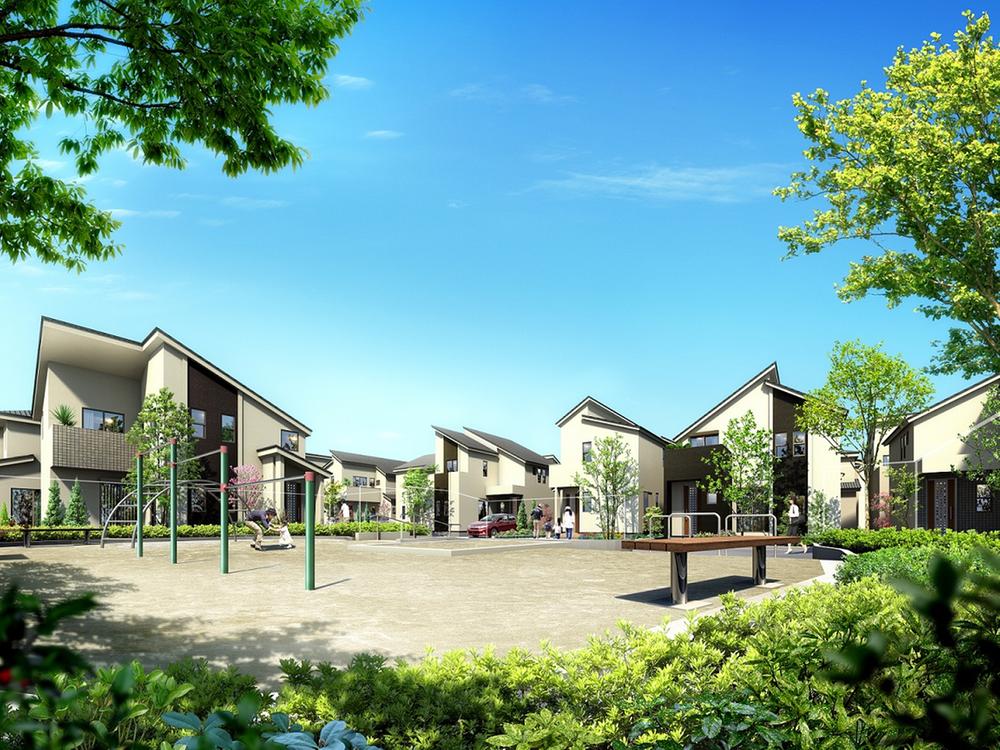 Reotaun Kyotanabe Bright Hills
レオタウン京田辺ブライトヒルズ
The entire compartment Figure全体区画図 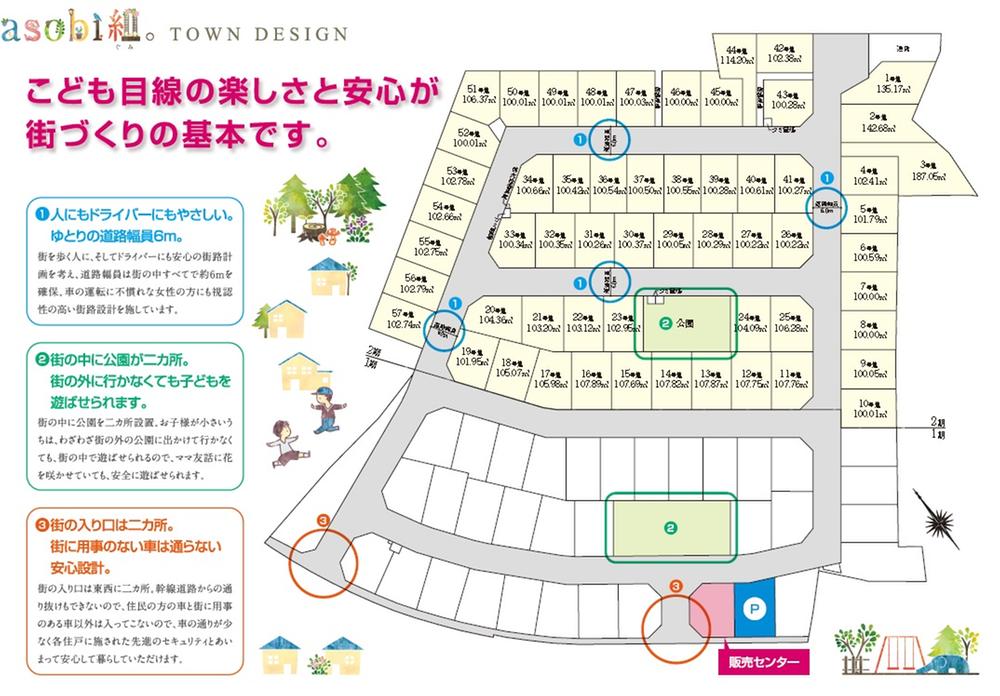 Total 91 compartments Big Town. The second phase is 57 compartment
総91区画のビッグタウン。第2期は57区画
Non-living roomリビング以外の居室 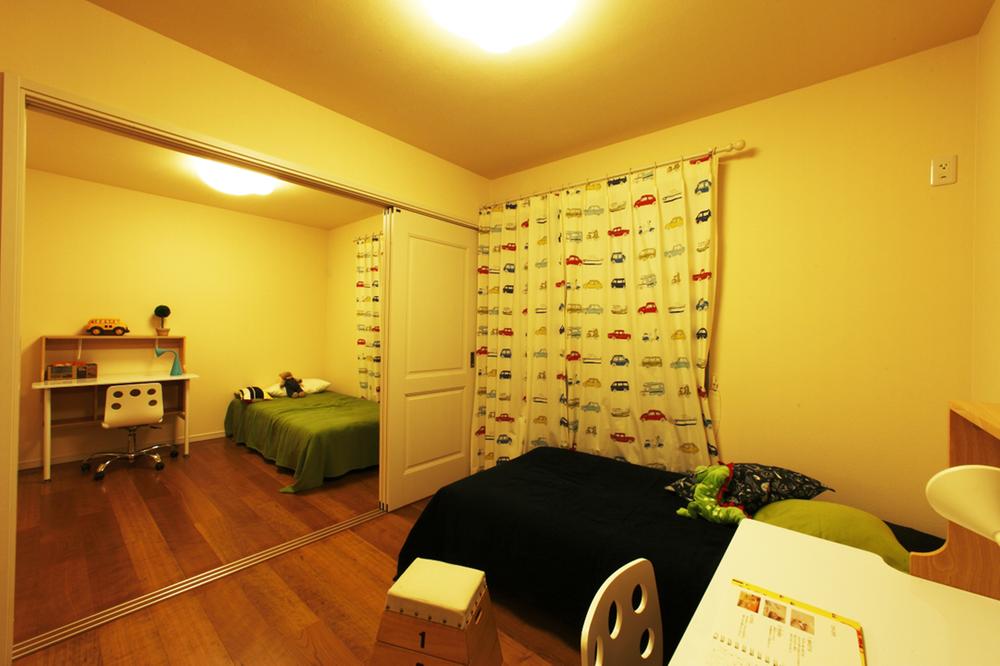 Because between the two rooms are equipped with a partition, Possible floor plans changed in accordance with the child's growth.
2部屋の間には仕切りがついているので、子供の成長に合わせて間取り変更が可能。
Model house photoモデルハウス写真 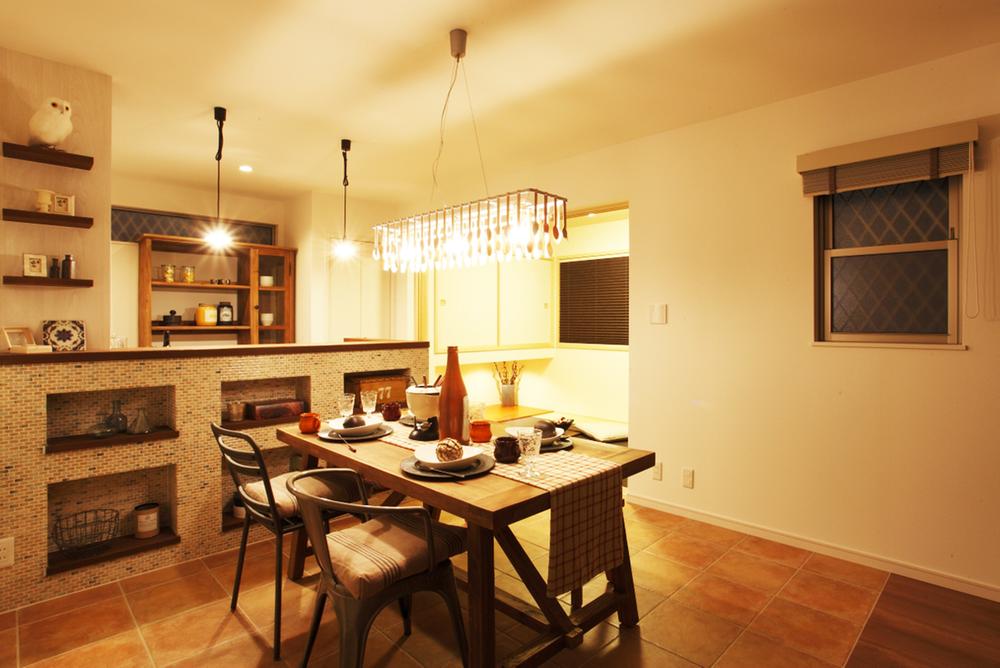 The stylish atmosphere in the cabinet of unique lighting and kitchen fork and spoon on dining.
ダイニングにはフォーク&スプーンの個性的な照明とキッチンの飾り棚でおしゃれな雰囲気に。
Kitchenキッチン 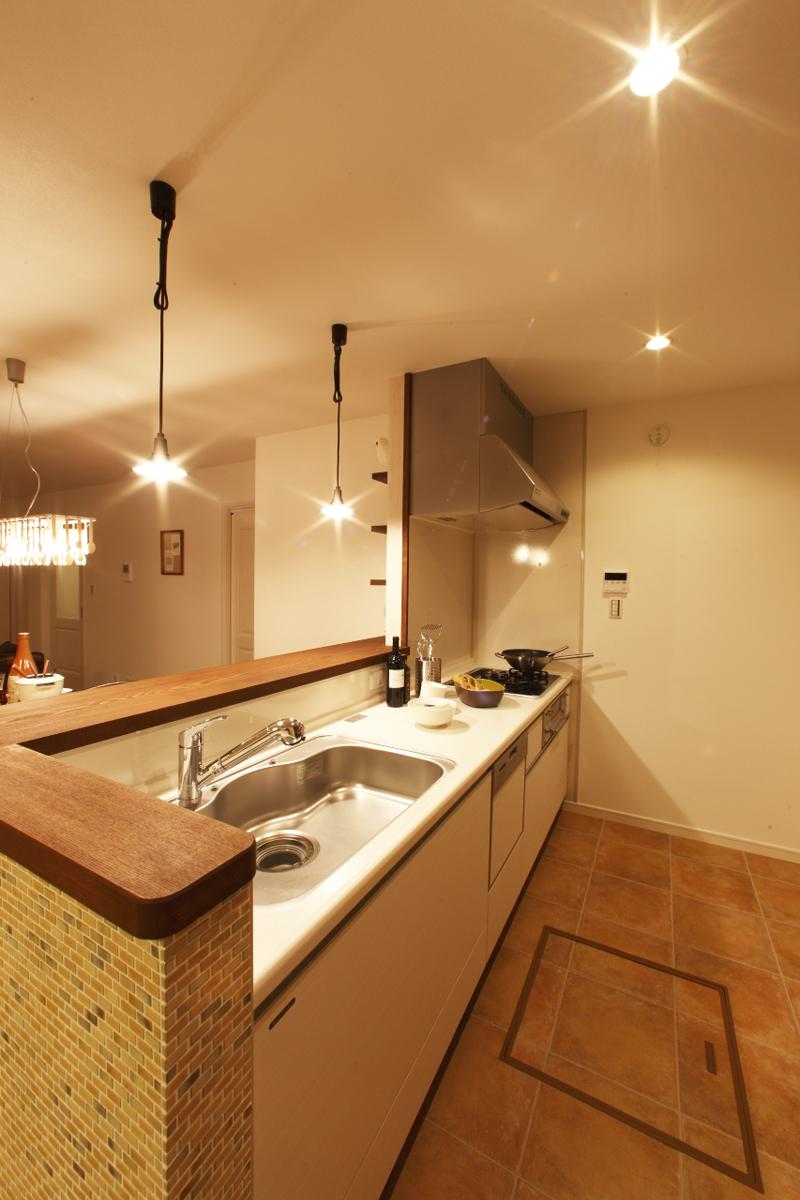 Japanese-style room ・ dining ・ Mom eyes designed to Mimamoreru from even the kitchen no matter where in the living children.
和室・ダイニング・リビング子供がどこにいてもキッチンから見守れるようにママ目線設計。
Livingリビング 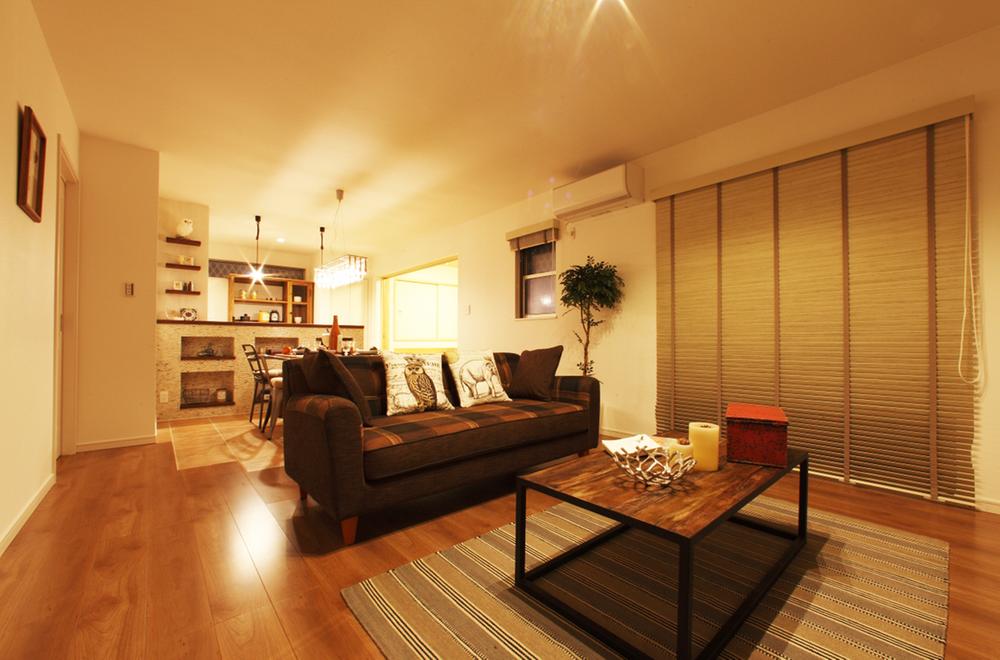 Living room which is connected with the dining is spacious spacious.
ダイニングとつながっているリビングはゆったり広々。
Model house photoモデルハウス写真 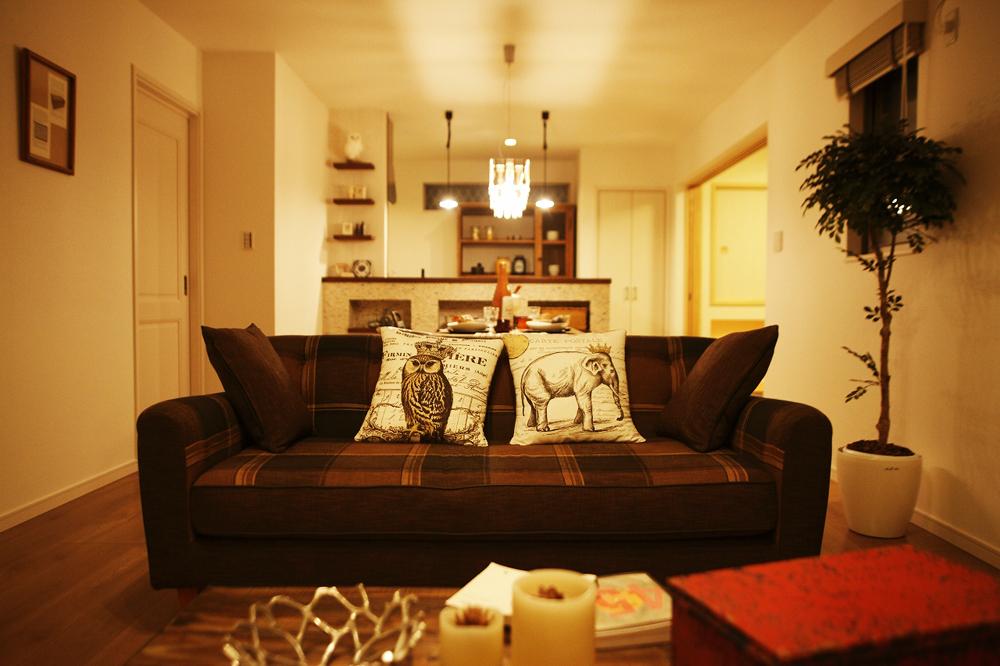 The interior of the retro feel I am actually seen the most.
レトロな雰囲気のインテリアは実際に見ていただくのが一番。
Non-living roomリビング以外の居室 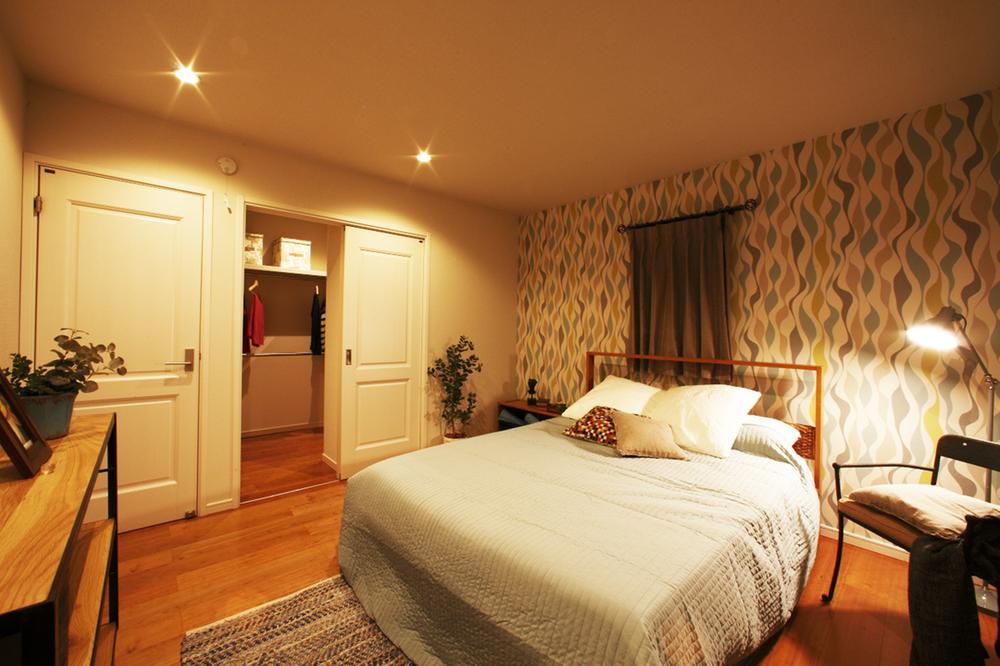 Master bedroom with a walk-in closet. It is the morning of the dressing are easy.
ウォークインクローゼット付きの主寝室。朝の身支度も楽ちんです。
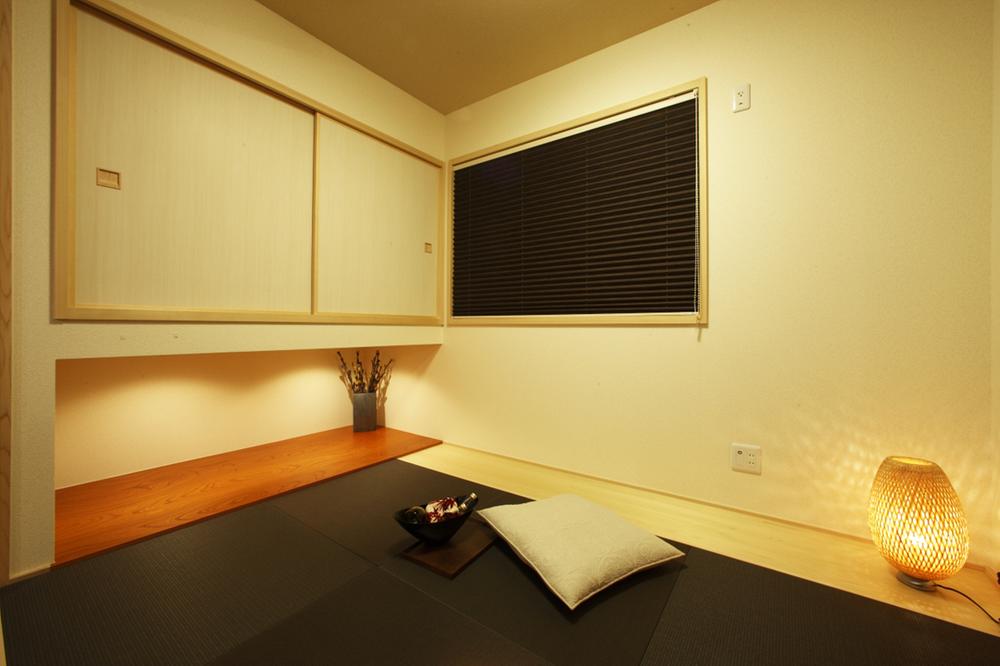 Ensure firmly storage space in the closet is hanging closet. Calm the tatami of chic shades.
押入れは吊押入れにしてしっかりと収納スペースを確保。シックな色合いの畳が落ち着きます。
Same specifications photos (Other introspection)同仕様写真(その他内観) ![Same specifications photos (Other introspection). Convenient and spread of painting Hawk-in closet. [Example of construction]](/images/kyoto/kyotanabe/eaf4ac0024.jpg) Convenient and spread of painting Hawk-in closet. [Example of construction]
便利で広めの絵ホークインクローゼット。【施工例】
Entrance玄関 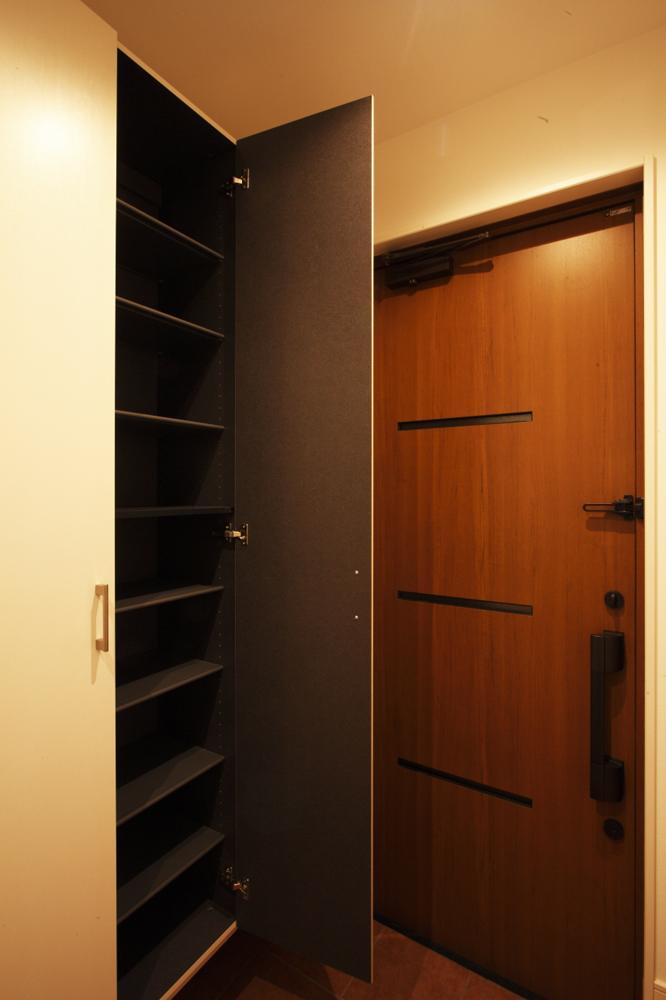 Large shoe box in the foyer. Also tightly secured storage.
玄関には大きなシューズボックス。収納もきっちり確保。
Otherその他 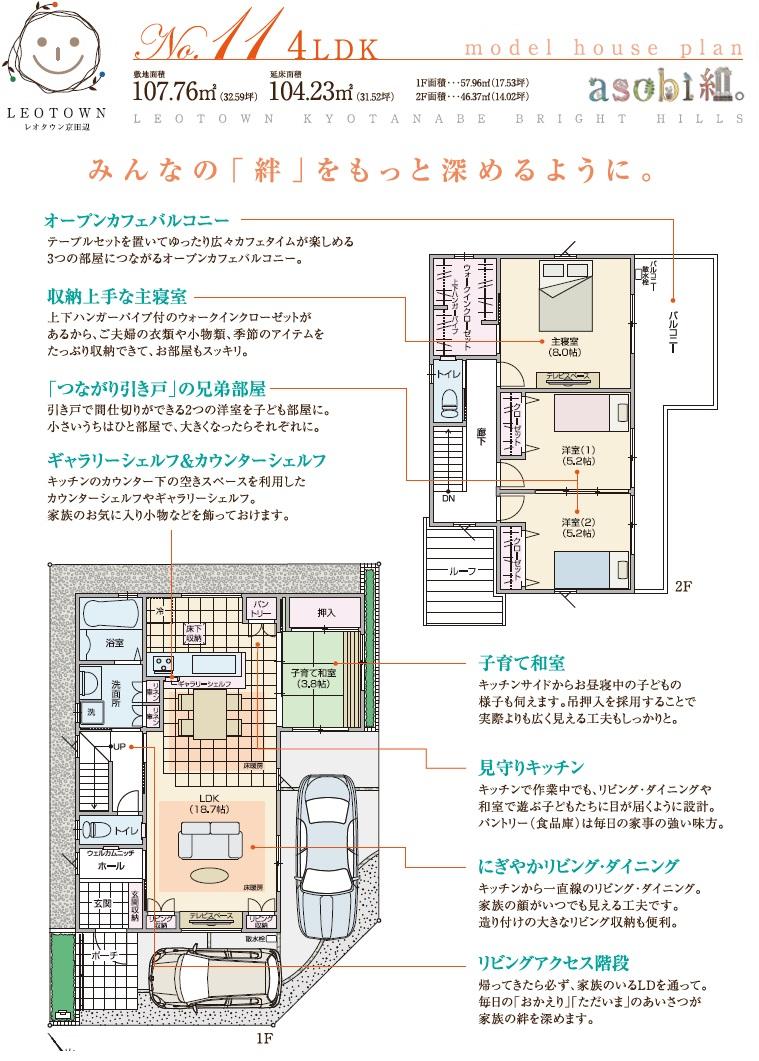 Model house No. 11 place
モデルハウス11号地
Government office役所 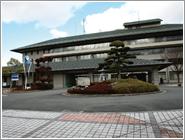 Kyotanabe 1280m to city hall
京田辺市役所まで1280m
Hospital病院 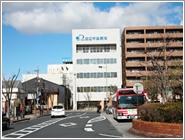 1700m to Tanabe Central Hospital (General)
田辺中央病院(総合)まで1700m
Primary school小学校 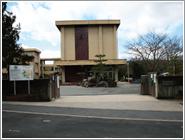 Kyotanabe Tatsutakigi to elementary school 190m
京田辺市立薪小学校まで190m
Supermarketスーパー 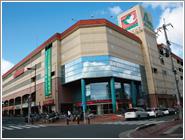 Al ・ Plaza Until Kyotanabe 1480m
アル・プラザ 京田辺まで1480m
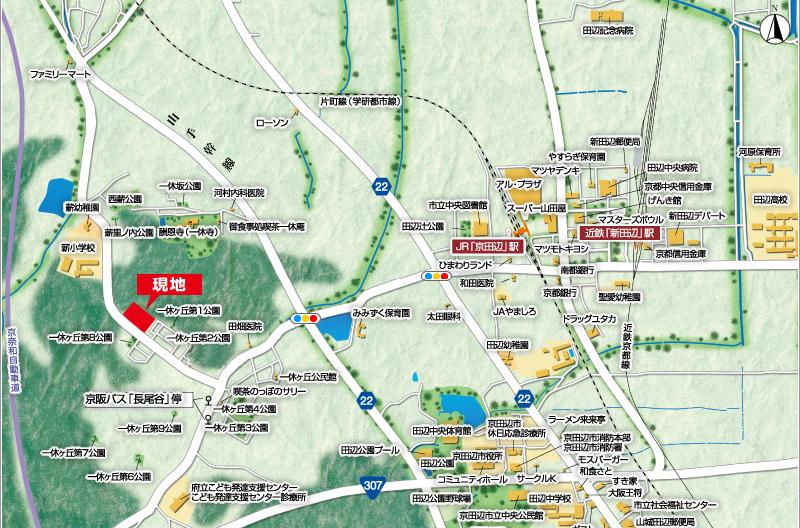 Local guide map
現地案内図
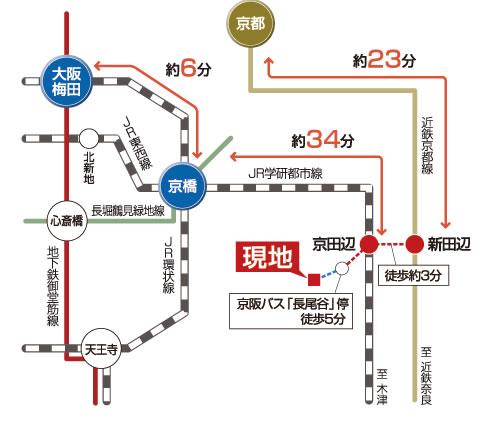 route map
路線図
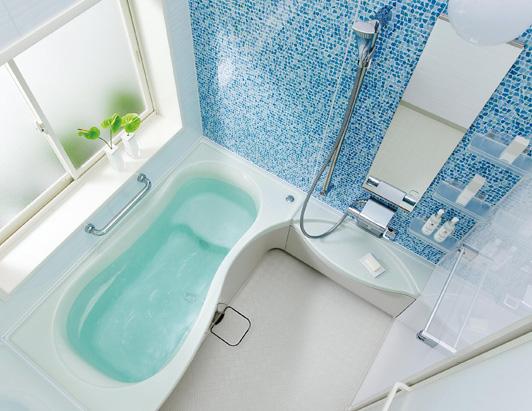 Power generation ・ Hot water equipment
発電・温水設備
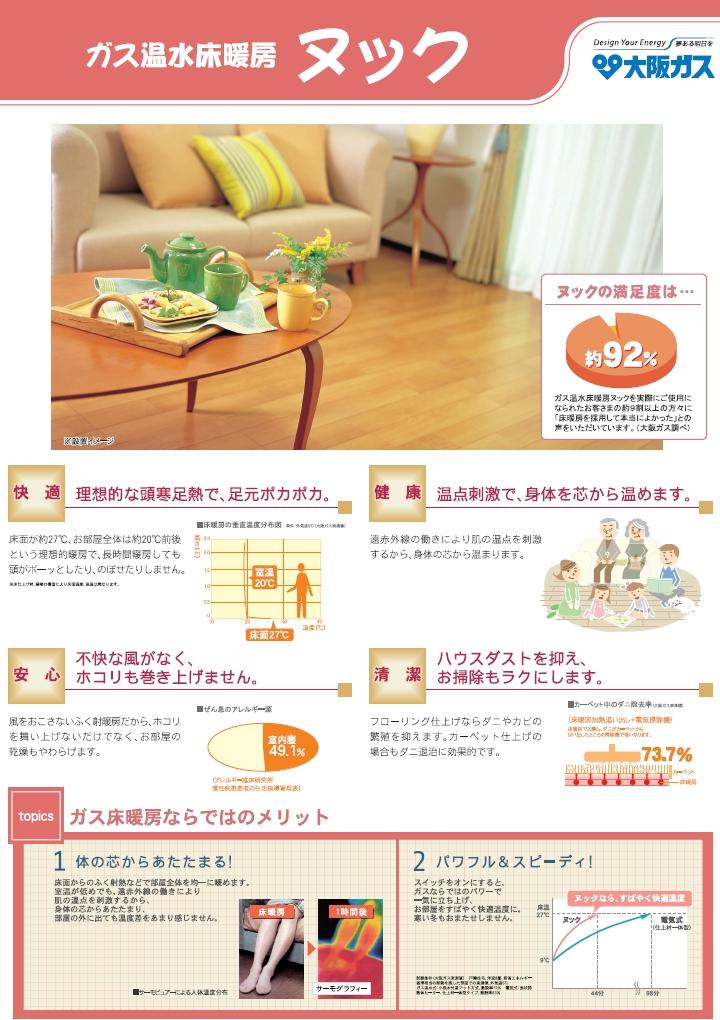 Cooling and heating ・ Air conditioning
冷暖房・空調設備
Otherその他 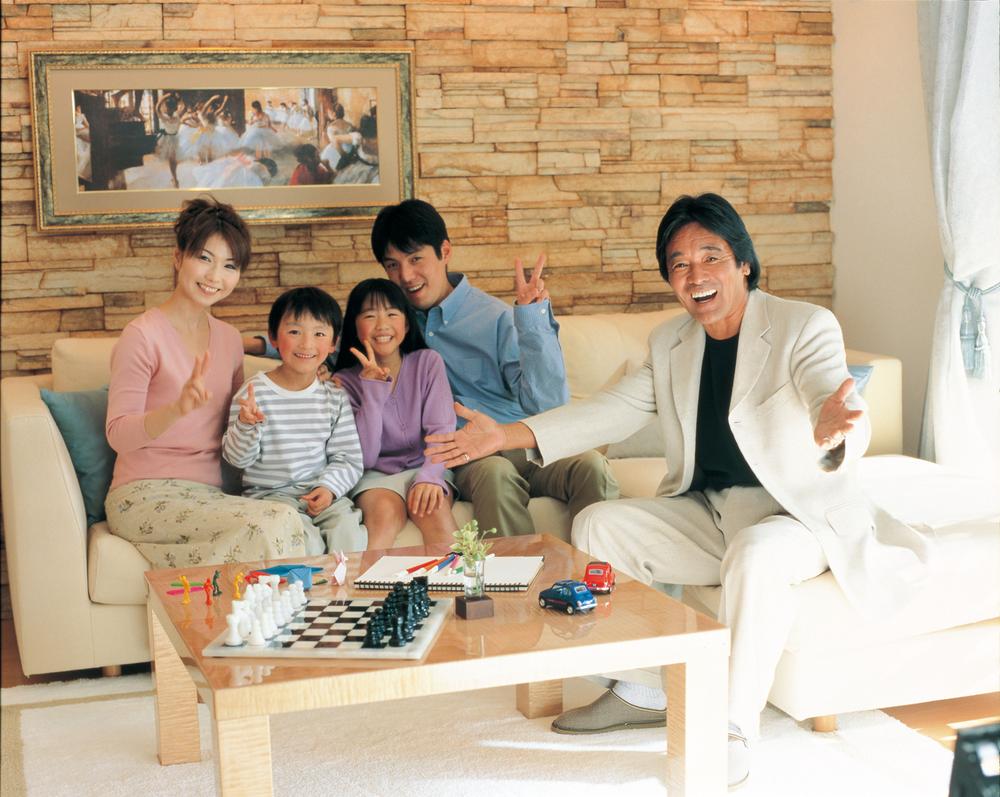 CM of Shigeru's appearance Matsuzaki of image character ~ Takahashi, the development of the city and the house ~ Familiar melody.
イメージキャラクターの松崎しげるさん出演のCM ~ 街と住まいの高橋開発 ~ のメロディがお馴染み。
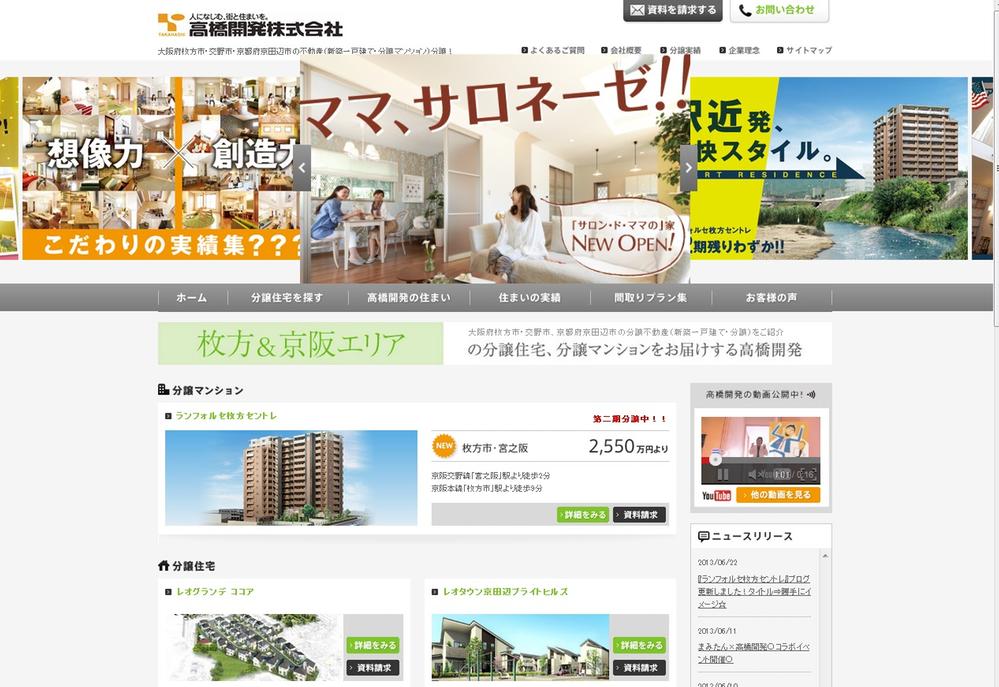 Other
その他
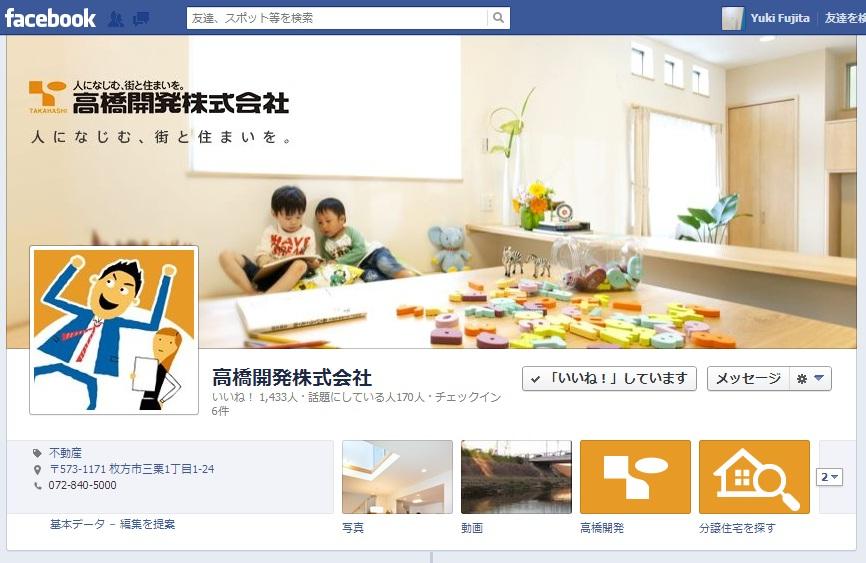 Other
その他
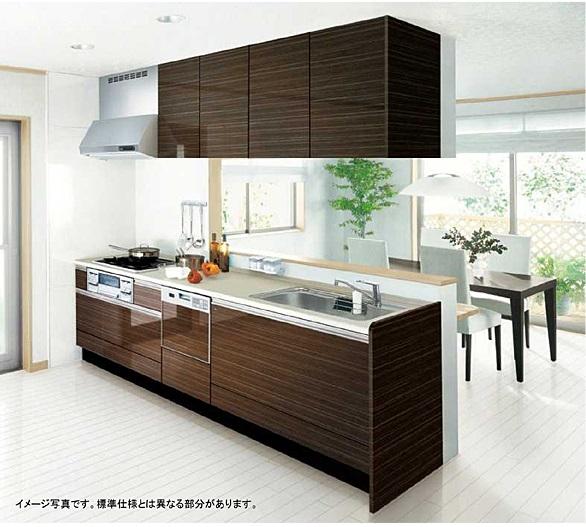 Other Equipment
その他設備
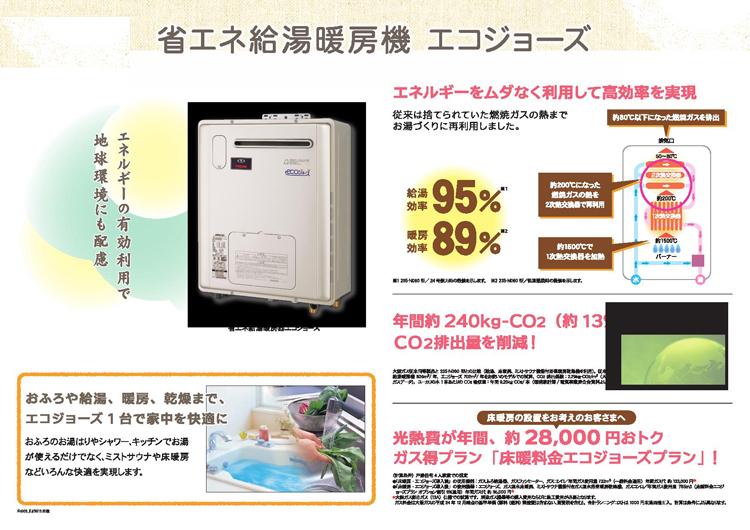 Power generation ・ Hot water equipment
発電・温水設備
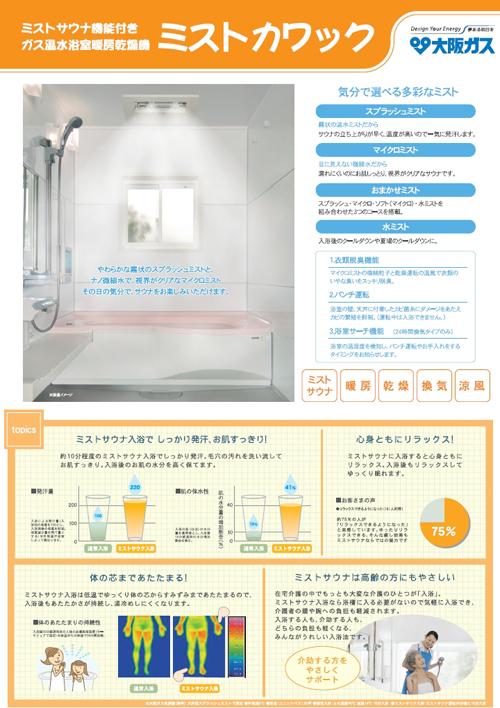 Cooling and heating ・ Air conditioning
冷暖房・空調設備
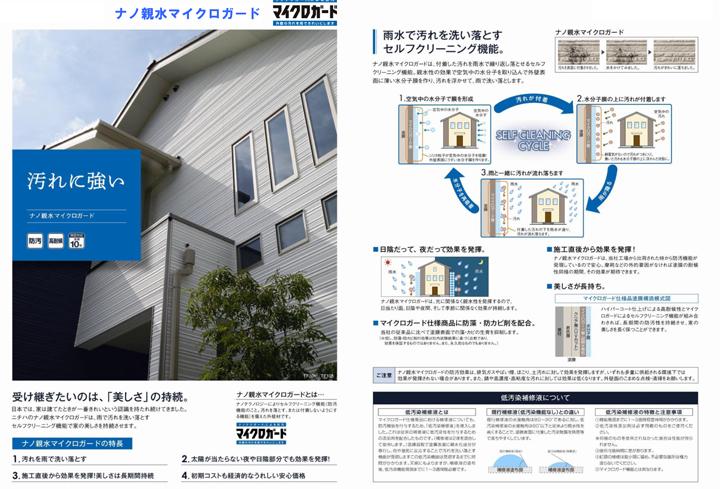 Other Equipment
その他設備
Location
| 















![Same specifications photos (Other introspection). Convenient and spread of painting Hawk-in closet. [Example of construction]](/images/kyoto/kyotanabe/eaf4ac0024.jpg)
















