New Homes » Kansai » Kyoto » Kyotanabe
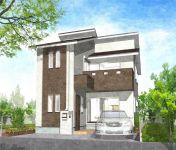 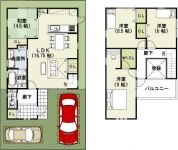
| | Kyoto Kyotanabe 京都府京田辺市 |
| Kintetsu Kyoto Line "Kodo" walk 16 minutes 近鉄京都線「興戸」歩16分 |
| Facing south, Yang per good, South balcony, Or more before road 6m, Walk-in closet, Super close, Parking two Allowed, 2 along the line more accessible, Bathroom Dryer, Siemens south road, LDK15 tatami mats or moreese-style room 南向き、陽当り良好、南面バルコニー、前道6m以上、ウォークインクロゼット、スーパーが近い、駐車2台可、2沿線以上利用可、浴室乾燥機、南側道路面す、LDK15畳以上、和室 |
| Facing south, Yang per good, South balcony, Or more before road 6m, Walk-in closet, Super close, Parking two Allowed, 2 along the line more accessible, Bathroom Dryer, Siemens south road, LDK15 tatami mats or moreese-style room, Washbasin with shower, Face-to-face kitchen, 2-story, Warm water washing toilet seat, TV monitor interphone, City gas 南向き、陽当り良好、南面バルコニー、前道6m以上、ウォークインクロゼット、スーパーが近い、駐車2台可、2沿線以上利用可、浴室乾燥機、南側道路面す、LDK15畳以上、和室、シャワー付洗面台、対面式キッチン、2階建、温水洗浄便座、TVモニタ付インターホン、都市ガス |
Features pickup 特徴ピックアップ | | Parking two Allowed / 2 along the line more accessible / Super close / Facing south / Bathroom Dryer / Yang per good / Siemens south road / LDK15 tatami mats or more / Or more before road 6m / Japanese-style room / Washbasin with shower / Face-to-face kitchen / 2-story / South balcony / Warm water washing toilet seat / TV monitor interphone / Walk-in closet / City gas 駐車2台可 /2沿線以上利用可 /スーパーが近い /南向き /浴室乾燥機 /陽当り良好 /南側道路面す /LDK15畳以上 /前道6m以上 /和室 /シャワー付洗面台 /対面式キッチン /2階建 /南面バルコニー /温水洗浄便座 /TVモニタ付インターホン /ウォークインクロゼット /都市ガス | Price 価格 | | 24,800,000 yen 2480万円 | Floor plan 間取り | | 4LDK 4LDK | Units sold 販売戸数 | | 1 units 1戸 | Total units 総戸数 | | 1 units 1戸 | Land area 土地面積 | | 101.3 sq m (30.64 square meters) 101.3m2(30.64坪) | Building area 建物面積 | | 99.63 sq m (30.13 square meters) 99.63m2(30.13坪) | Driveway burden-road 私道負担・道路 | | Nothing, South 6m width 無、南6m幅 | Completion date 完成時期(築年月) | | 4 months after the contract 契約後4ヶ月 | Address 住所 | | Kyoto Kyotanabe Kusanai Anaguchi 京都府京田辺市草内穴口 | Traffic 交通 | | Kintetsu Kyoto Line "Kodo" walk 16 minutes
JR katamachi line "Doshishamae" walk 20 minutes 近鉄京都線「興戸」歩16分
JR片町線「同志社前」歩20分
| Contact お問い合せ先 | | Life Real Estate (Ltd.) TEL: 0120-346465 [Toll free] Please contact the "saw SUUMO (Sumo)" ライフ不動産(株)TEL:0120-346465【通話料無料】「SUUMO(スーモ)を見た」と問い合わせください | Building coverage, floor area ratio 建ぺい率・容積率 | | 60% ・ 200% 60%・200% | Time residents 入居時期 | | 4 months after the contract 契約後4ヶ月 | Land of the right form 土地の権利形態 | | Ownership 所有権 | Structure and method of construction 構造・工法 | | Wooden 2-story 木造2階建 | Overview and notices その他概要・特記事項 | | Facilities: Public Water Supply, This sewage, City gas, Building confirmation number: 123456789, Parking: car space 設備:公営水道、本下水、都市ガス、建築確認番号:123456789、駐車場:カースペース | Company profile 会社概要 | | <Seller> Governor of Kyoto Prefecture (2) No. 012297 Life Real Estate Co., Ltd. Yubinbango611-0042 Kyoto Uji Ogura-cho, Kubo 114-1 <売主>京都府知事(2)第012297号ライフ不動産(株)〒611-0042 京都府宇治市小倉町久保114-1 |
Rendering (appearance)完成予想図(外観) 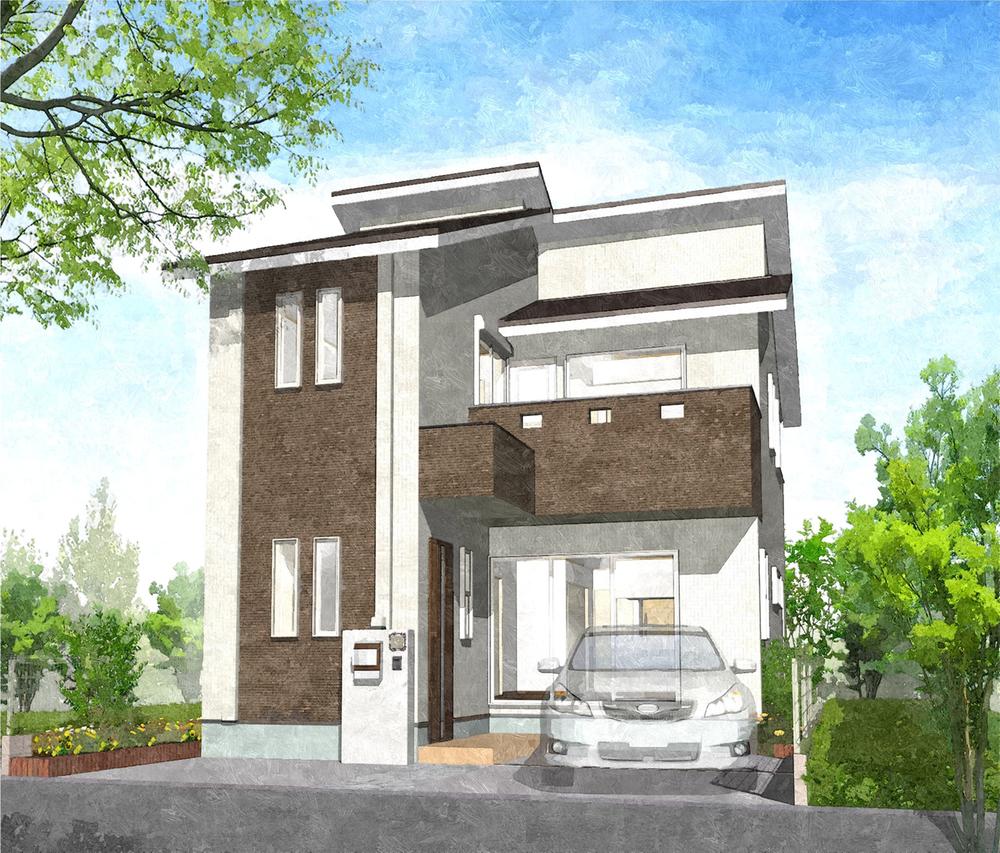 Image Perth
イメージパース
Floor plan間取り図 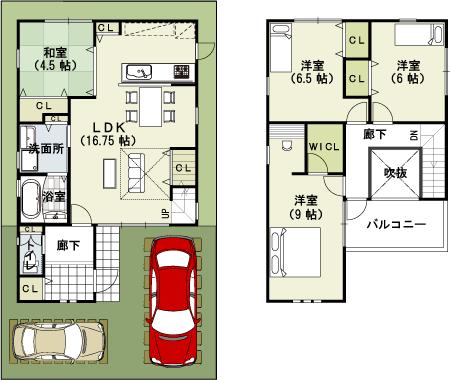 24,800,000 yen, 4LDK, Land area 101.3 sq m , Building area 99.63 sq m
2480万円、4LDK、土地面積101.3m2、建物面積99.63m2
Compartment figure区画図 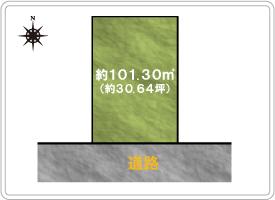 24,800,000 yen, 4LDK, Land area 101.3 sq m , Building area 99.63 sq m
2480万円、4LDK、土地面積101.3m2、建物面積99.63m2
Location
|




