New Homes » Kansai » Kyoto » Kyotanabe
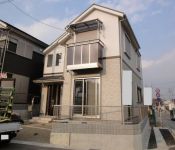 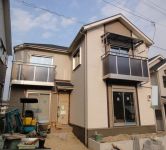
| | Kyoto Kyotanabe 京都府京田辺市 |
| JR katamachi line "Kyotanabe" walk 18 minutes JR片町線「京田辺」歩18分 |
| Both of JR "Kyotanabe" station and Kintetsu "Nitta side" station is available. land, Comfortable spacious house of more than 30 square meters in building both the total floor area! JR「京田辺」駅と近鉄「新田辺」駅の両方が利用できます。土地、建物延床面積ともに30坪超えのゆったり広々住宅です! |
| [ Household equipment ] ・ Dishwasher, Water purifier integrated faucet ・ Bathroom heating dryer ・ Bidet, Shampoo dresser ・ Large supermarkets in 24-hour ventilation system Station, Enhance a number such as medical facilities! [ Surrounding facilities ] ・ Convenience store Sunkus: 13 mins ・ Arupuraza: 18 mins ・ Super Yamada shop: 18 mins ・ City Central Library: 15-minute walk ・ Firewood Elementary School: a 10-minute walk ・ Tanabe Junior High School: 15 minutes' walk 【 住宅設備 】・食洗機、浄水器一体型水栓・浴室暖房乾燥機・ウォシュレット、シャンプードレッサー・24時間換気システム駅前には大型スーパー、医療施設など多数充実!【 周辺施設 】・コンビニサンクス:徒歩13分・アルプラザ:徒歩18分・スーパー山田屋:徒歩18分・市立中央図書館:徒歩15分・薪小学校:徒歩10分・田辺中学校:徒歩15分 |
Features pickup 特徴ピックアップ | | Corresponding to the flat-35S / Parking two Allowed / 2 along the line more accessible / LDK20 tatami mats or more / Facing south / System kitchen / Bathroom Dryer / Yang per good / All room storage / A quiet residential area / Or more before road 6m / Corner lot / Japanese-style room / Washbasin with shower / Face-to-face kitchen / Toilet 2 places / Bathroom 1 tsubo or more / 2-story / 2 or more sides balcony / South balcony / Warm water washing toilet seat / Underfloor Storage / The window in the bathroom / Atrium / TV monitor interphone / Dish washing dryer / All room 6 tatami mats or more / Water filter / City gas / All rooms are two-sided lighting / Development subdivision in フラット35Sに対応 /駐車2台可 /2沿線以上利用可 /LDK20畳以上 /南向き /システムキッチン /浴室乾燥機 /陽当り良好 /全居室収納 /閑静な住宅地 /前道6m以上 /角地 /和室 /シャワー付洗面台 /対面式キッチン /トイレ2ヶ所 /浴室1坪以上 /2階建 /2面以上バルコニー /南面バルコニー /温水洗浄便座 /床下収納 /浴室に窓 /吹抜け /TVモニタ付インターホン /食器洗乾燥機 /全居室6畳以上 /浄水器 /都市ガス /全室2面採光 /開発分譲地内 | Event information イベント情報 | | Local guide Board (Please be sure to ask in advance) schedule / Because in public ● guidance time will be flexible, Please contact us once! (Also Wednesday when you reserve your room availability! ) ● In addition to guidance, Introduction Ya your similar properties, It also offers consultation of loans and financial planning. Please, Please feel free to contact us. 現地案内会(事前に必ずお問い合わせください)日程/公開中●ご案内時間は柔軟に対応いたしますので、一度お問合せ下さいませ!(ご予約いただければ水曜日も可!)●ご案内以外にも、類似物件のご紹介や、ローンや資金計画のご相談も承っております。ぜひ、お気軽にお問合せくださいませ。 | Price 価格 | | 22,700,000 yen ~ 23,900,000 yen 2270万円 ~ 2390万円 | Floor plan 間取り | | 3LDK ・ 4LDK 3LDK・4LDK | Units sold 販売戸数 | | 5 units 5戸 | Total units 総戸数 | | 9 units 9戸 | Land area 土地面積 | | 104.87 sq m ~ 108.32 sq m (31.72 tsubo ~ 32.76 tsubo) (Registration) 104.87m2 ~ 108.32m2(31.72坪 ~ 32.76坪)(登記) | Building area 建物面積 | | 102.06 sq m ~ 108 sq m (30.87 tsubo ~ 32.66 square meters) 102.06m2 ~ 108m2(30.87坪 ~ 32.66坪) | Driveway burden-road 私道負担・道路 | | Road width: 6m ・ 7.64m 道路幅:6m・7.64m | Address 住所 | | Kyoto Kyotanabe firewood Nagaotani 京都府京田辺市薪長尾谷 | Traffic 交通 | | JR katamachi line "Kyotanabe" walk 18 minutes
Kintetsu Kyoto Line "Nitta side" walk 22 minutes JR片町線「京田辺」歩18分
近鉄京都線「新田辺」歩22分
| Related links 関連リンク | | [Related Sites of this company] 【この会社の関連サイト】 | Person in charge 担当者より | | Rep Hiwatari Ikko Age: 40 Daigyokai experience: As a 20-year real estate salesman, There are 20 years of experience. Such as consultation and plans proposed loan, Please by all means leave it to me! 担当者日渡 一光年齢:40代業界経験:20年不動産営業マンとして、20年の経験があります。ローンのご相談やプラン提案など、ぜひ私におまかせください! | Contact お問い合せ先 | | TEL: 0800-602-6523 [Toll free] mobile phone ・ Also available from PHS
Caller ID is not notified
Please contact the "saw SUUMO (Sumo)"
If it does not lead, If the real estate company TEL:0800-602-6523【通話料無料】携帯電話・PHSからもご利用いただけます
発信者番号は通知されません
「SUUMO(スーモ)を見た」と問い合わせください
つながらない方、不動産会社の方は
| Most price range 最多価格帯 | | 23 million yen (3 units) 2300万円台(3戸) | Building coverage, floor area ratio 建ぺい率・容積率 | | Kenpei rate: 70% ・ 60%, Volume ratio: 100% 建ペい率:70%・60%、容積率:100% | Time residents 入居時期 | | Consultation 相談 | Land of the right form 土地の権利形態 | | Ownership 所有権 | Structure and method of construction 構造・工法 | | Wooden 2-story (framing method) 木造2階建(軸組工法) | Use district 用途地域 | | One low-rise 1種低層 | Land category 地目 | | Residential land 宅地 | Other limitations その他制限事項 | | Residential land development construction regulation area, Height district 宅地造成工事規制区域、高度地区 | Overview and notices その他概要・特記事項 | | Contact: Hiwatari Ikko, Building confirmation number: the H25 building certification No. IPEC30077 担当者:日渡 一光、建築確認番号:第H25確認建築IPEC30077号 | Company profile 会社概要 | | <Mediation> governor of Osaka Prefecture (1) No. 056344 (Ltd.) housing center Yubinbango573-0076 Hirakata, Osaka Higashikorimoto-cho 13-4 <仲介>大阪府知事(1)第056344号(株)ハウジングセンター〒573-0076 大阪府枚方市東香里元町13-4 |
Local appearance photo現地外観写真 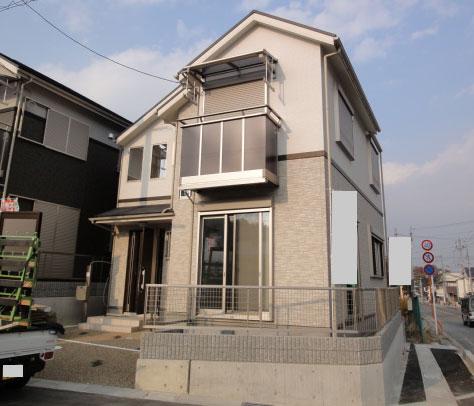 In harmony with the surrounding cityscape, Has been is appearance refined simple. (1 Building)
周囲の街並みと調和する、シンプルで洗練された佇まいです。(1号棟)
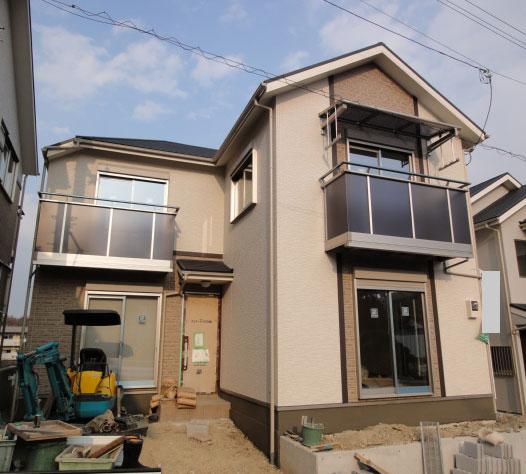 3 Building appearance
3号棟外観
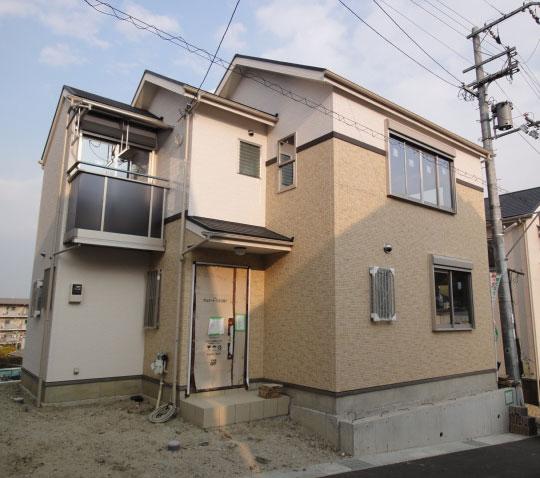 4 Building appearance
4号棟外観
Floor plan間取り図 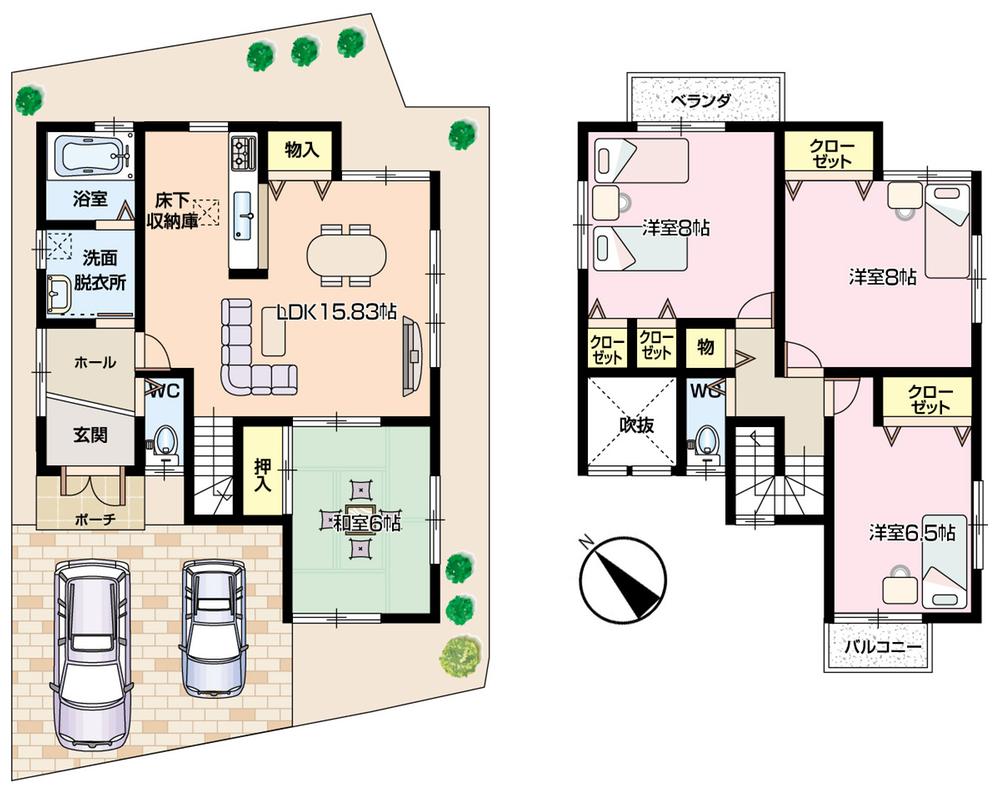 (No. 1 point), Price 22,700,000 yen, 4LDK, Land area 104.87 sq m , Building area 102.06 sq m
(1号地)、価格2270万円、4LDK、土地面積104.87m2、建物面積102.06m2
Local appearance photo現地外観写真 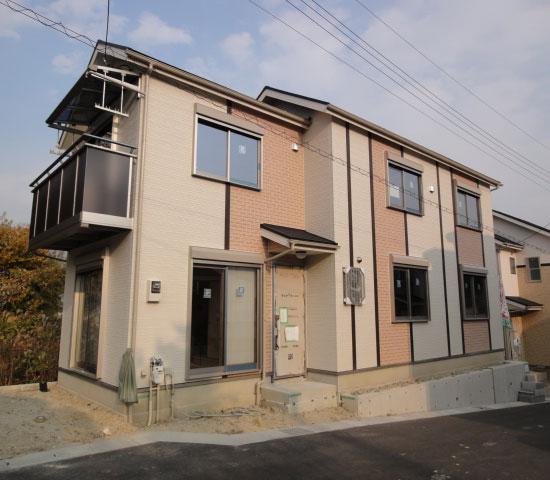 5 Building appearance
5号棟外観
Same specifications photos (living)同仕様写真(リビング) 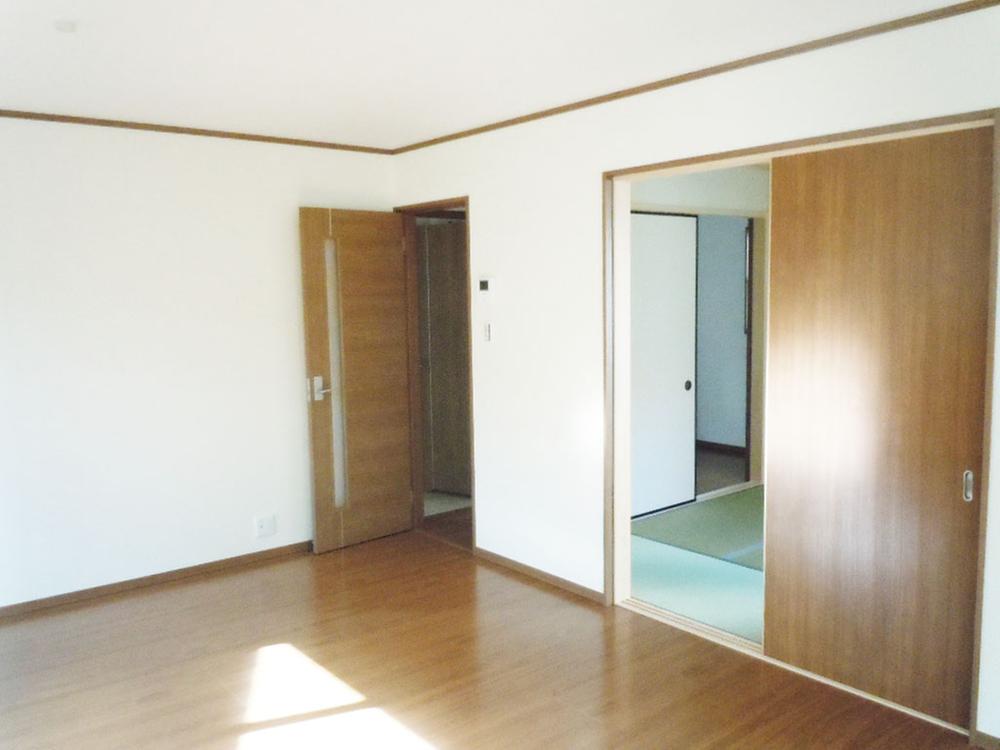 Brightly, Spend the time of family reunion in the living room and spacious. (The company example of construction photos)
明るく、ゆったりとしたリビングで家族団らんの時間を過ごせます。(同社施工例写真)
Same specifications photo (bathroom)同仕様写真(浴室) 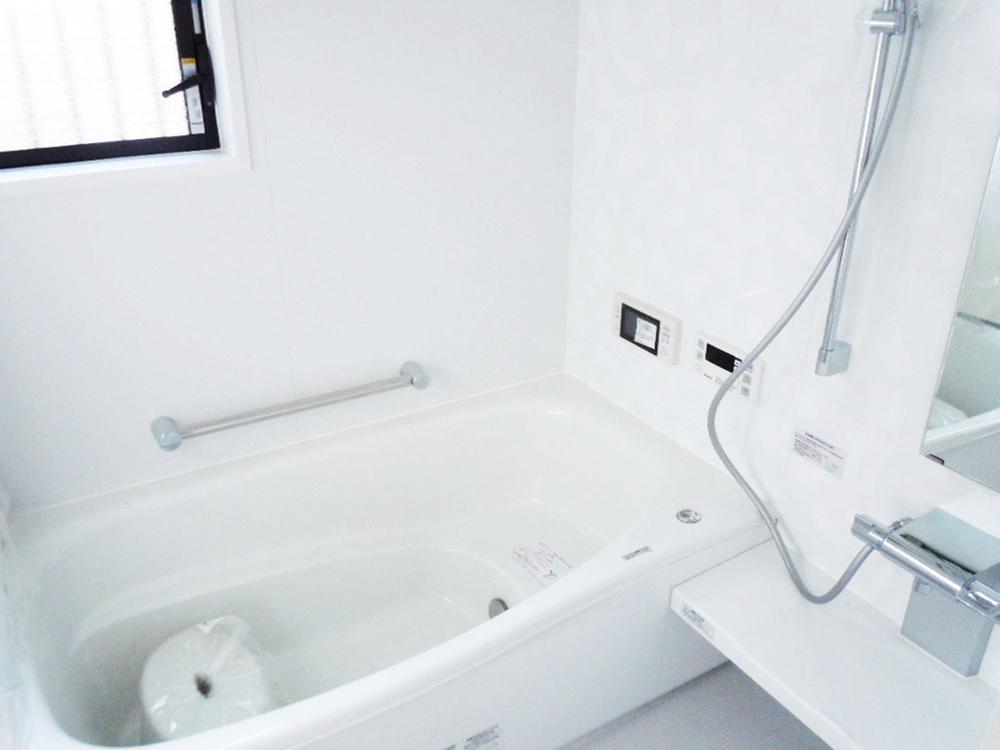 Bathroom heating dryer with bathroom (the company example of construction photos)
浴室暖房乾燥機つきバスルーム(同社施工例写真)
Same specifications photo (kitchen)同仕様写真(キッチン) 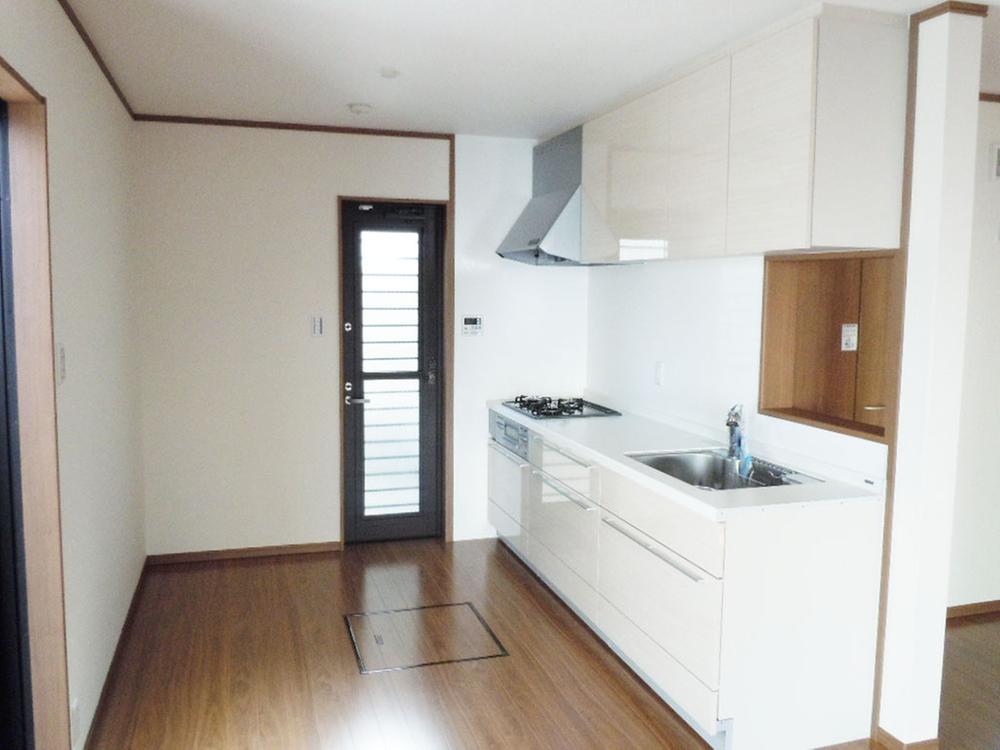 Because face-to-face kitchen, Also impetus family and conversation during cooking. Glad dishwasher with. (The company example of construction photos)
対面キッチンだから、調理中も家族と会話が弾みます。嬉しい食洗機つき。(同社施工例写真)
Local photos, including front road前面道路含む現地写真 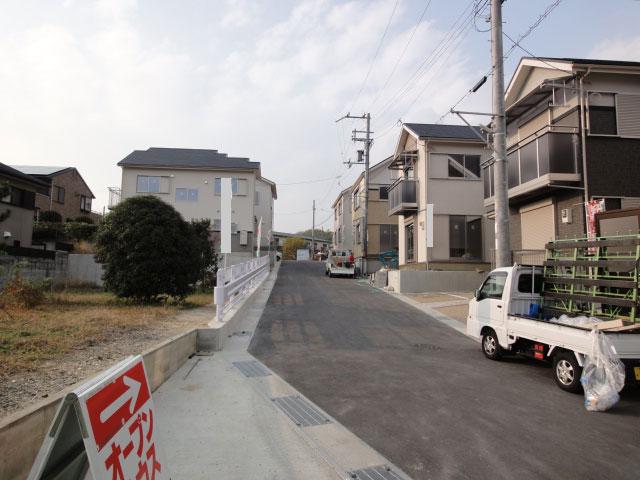 Spacious front road
広々とした前面道路
Same specifications photos (Other introspection)同仕様写真(その他内観) 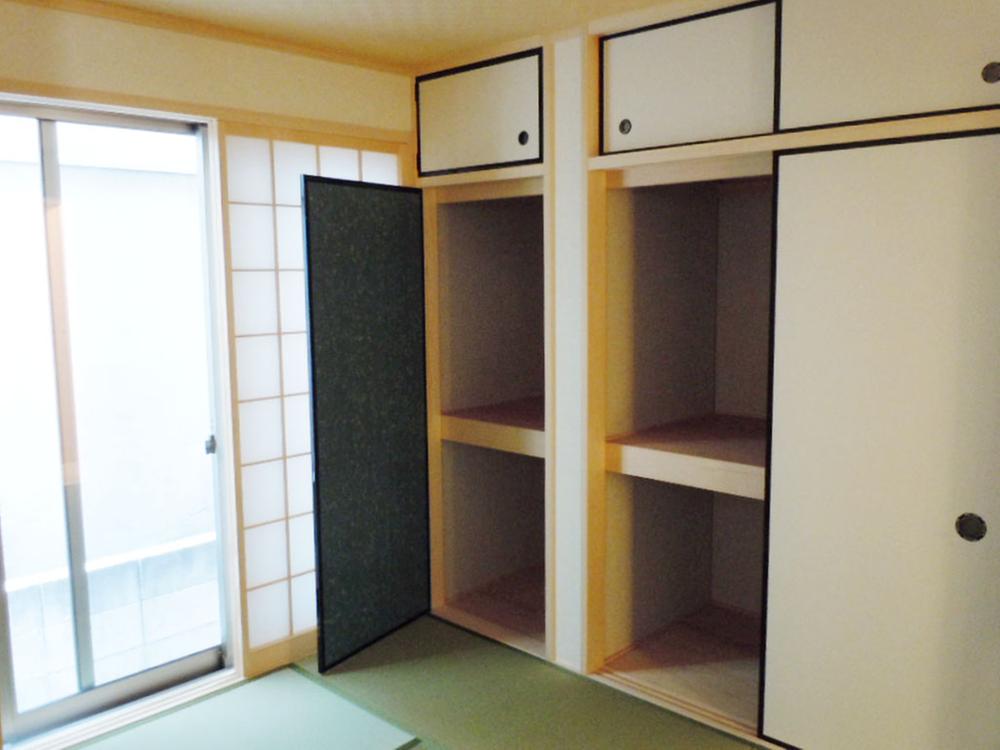 Space of calm sum. (The company example of construction photos)
落ち着いた和の空間。(同社施工例写真)
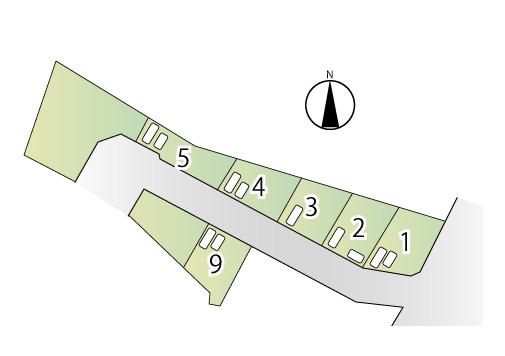 The entire compartment Figure
全体区画図
Floor plan間取り図 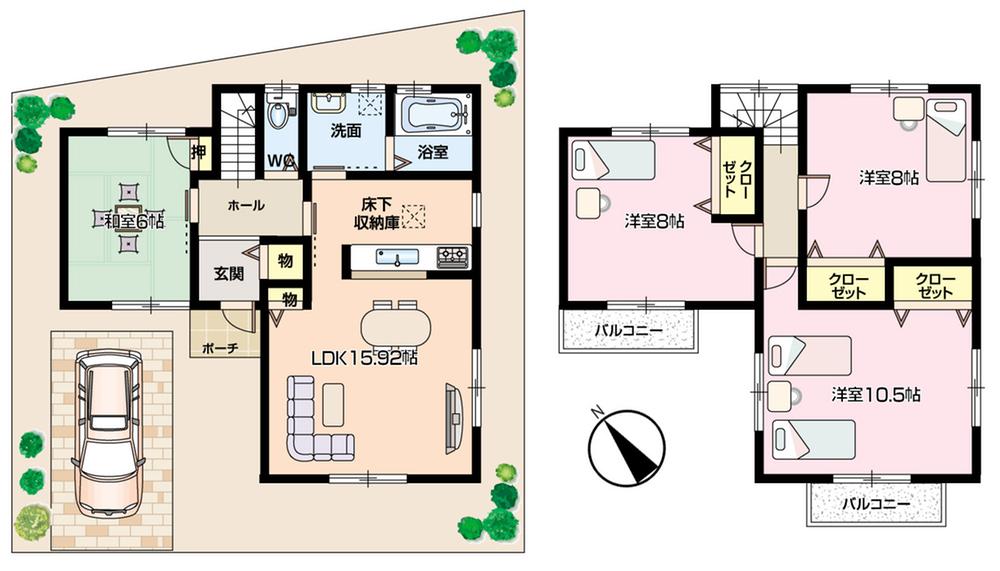 (No. 3 locations), Price 22,900,000 yen, 4LDK, Land area 105.95 sq m , Building area 104.76 sq m
(3号地)、価格2290万円、4LDK、土地面積105.95m2、建物面積104.76m2
Local appearance photo現地外観写真 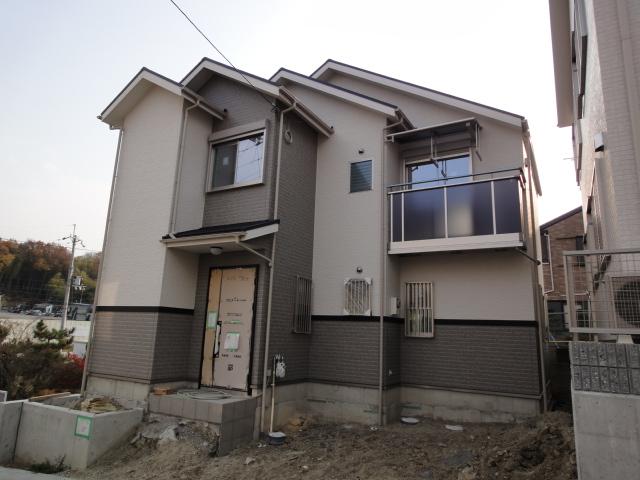 9 Building appearance
9号棟外観
Same specifications photo (kitchen)同仕様写真(キッチン) 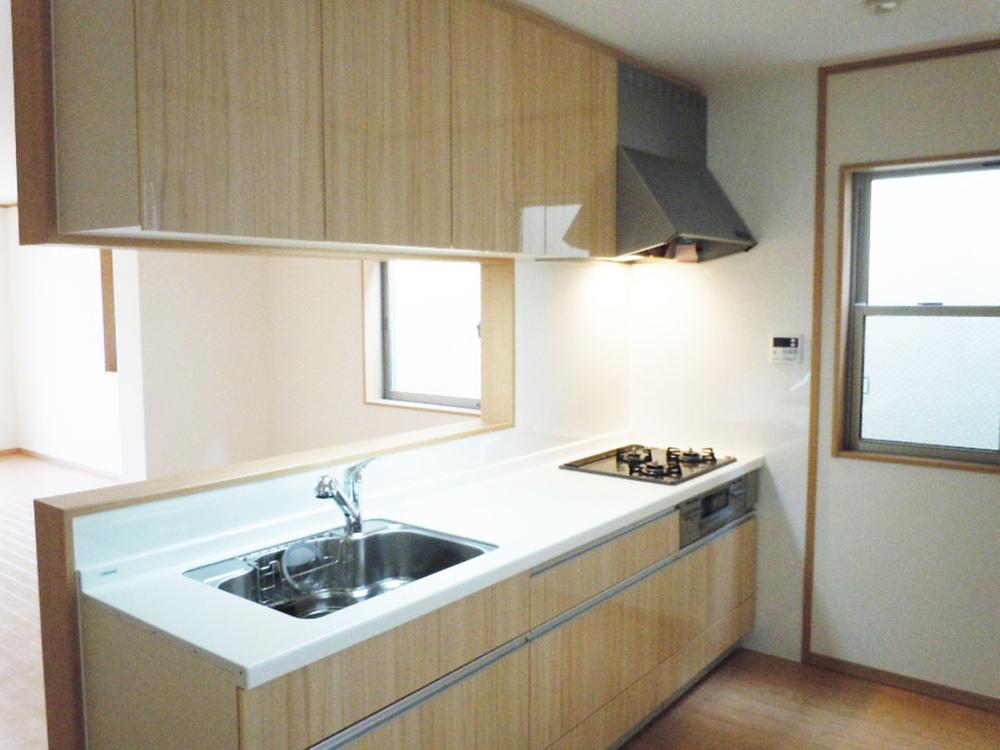 Because face-to-face kitchen, Also impetus family and conversation during cooking. Glad dishwasher with. (The company example of construction photos)
対面キッチンだから、調理中も家族と会話が弾みます。嬉しい食洗機つき。(同社施工例写真)
Same specifications photos (Other introspection)同仕様写真(その他内観) 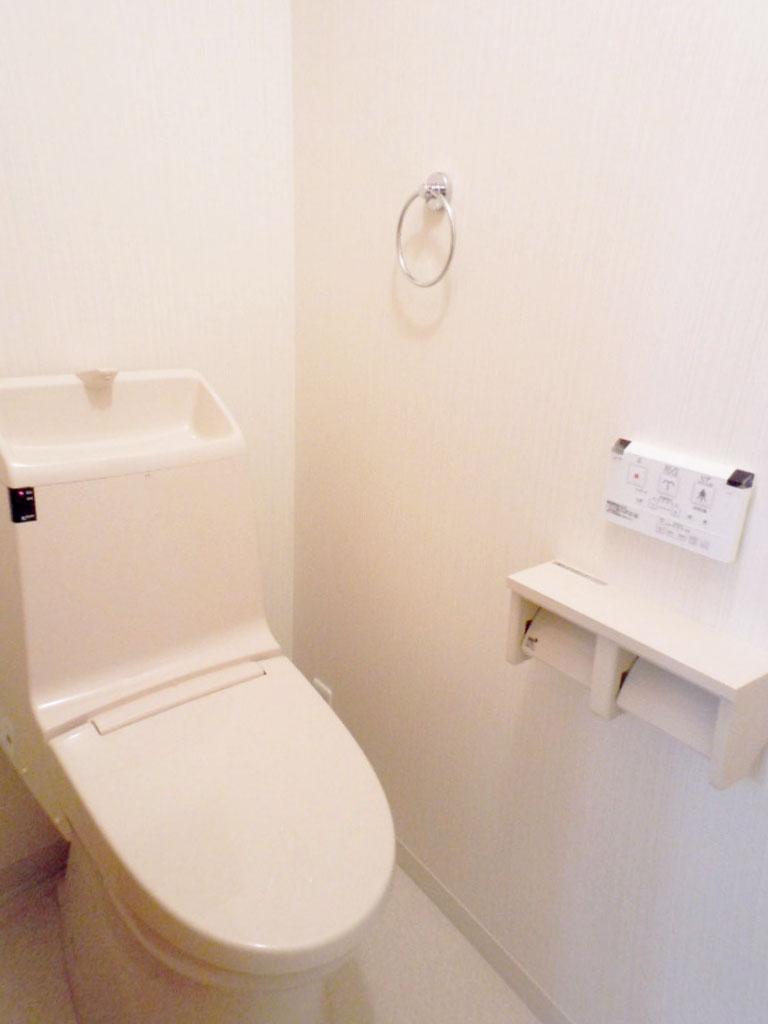 Washlet with (the company example of construction photos)
ウォシュレットつき(同社施工例写真)
Floor plan間取り図 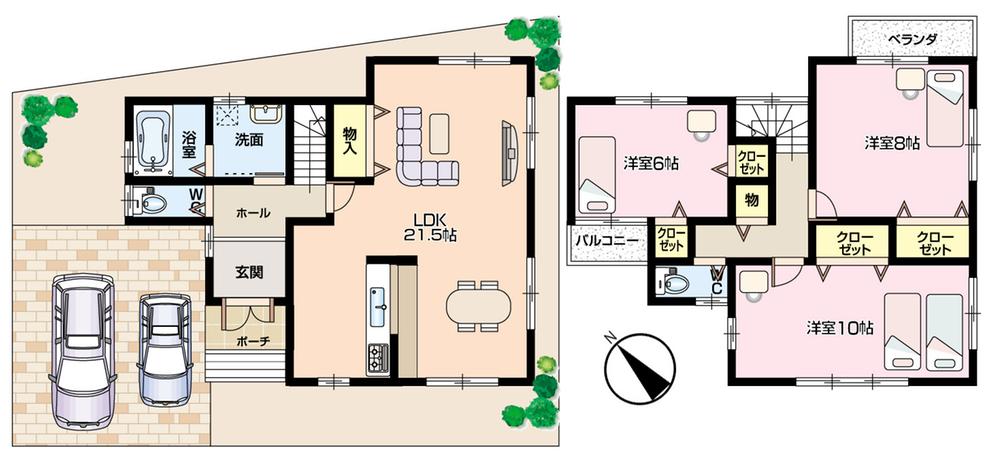 (No. 4 locations), Price 23 million yen, 3LDK, Land area 105.73 sq m , Building area 103.68 sq m
(4号地)、価格2300万円、3LDK、土地面積105.73m2、建物面積103.68m2
Same specifications photo (kitchen)同仕様写真(キッチン) 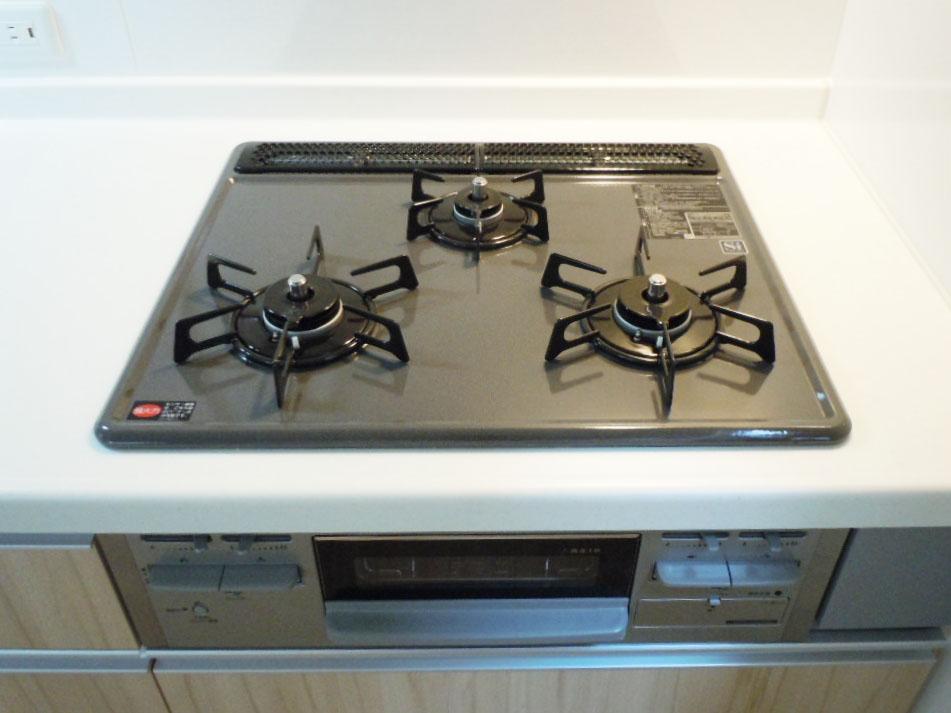 Gas 3-burner stove specification (company example of construction photos)
ガス3口コンロ仕様(同社施工例写真)
Same specifications photos (Other introspection)同仕様写真(その他内観) 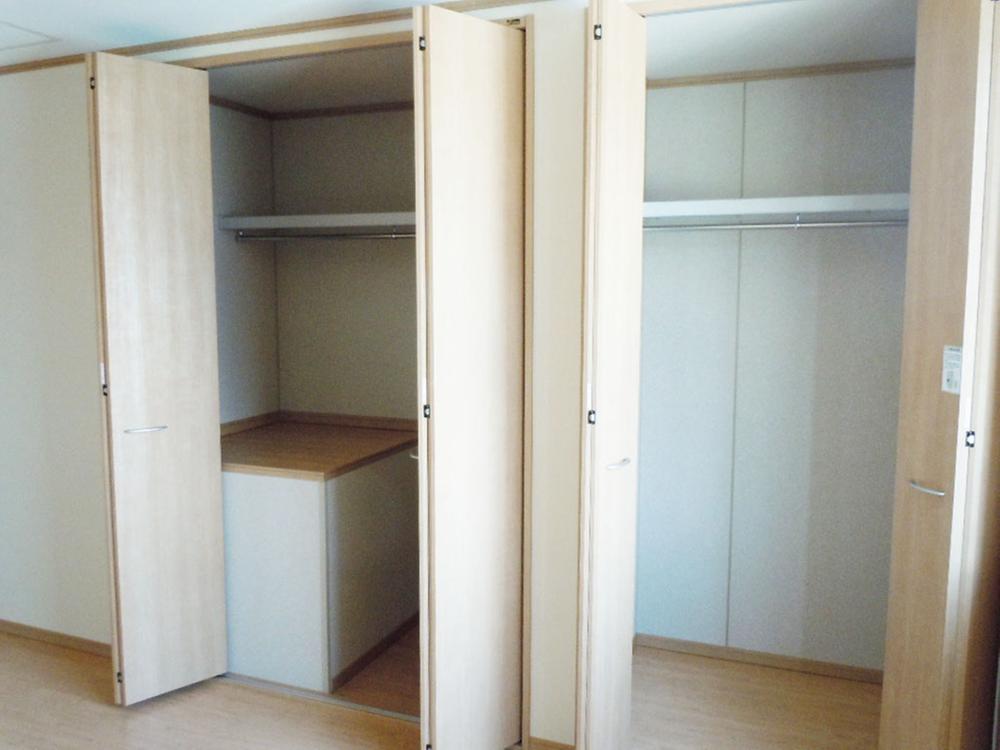 Storage enhancement (company example of construction photos)
収納充実(同社施工例写真)
Floor plan間取り図 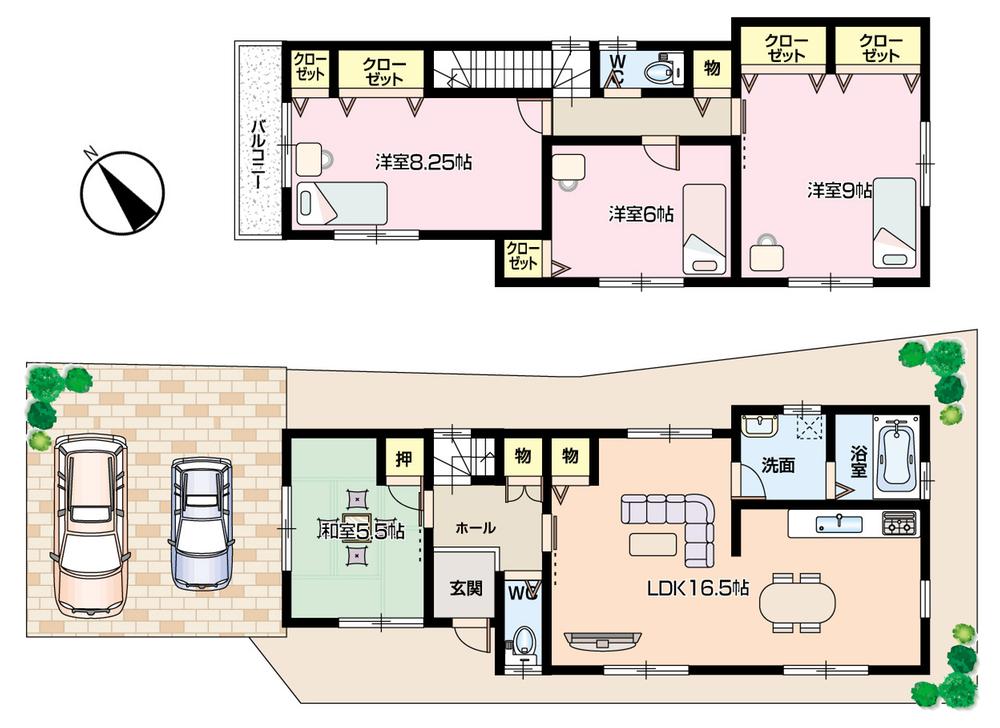 (No. 5 locations), Price 23.4 million yen, 4LDK, Land area 105.59 sq m , Building area 105.3 sq m
(5号地)、価格2340万円、4LDK、土地面積105.59m2、建物面積105.3m2
Same specifications photos (Other introspection)同仕様写真(その他内観) 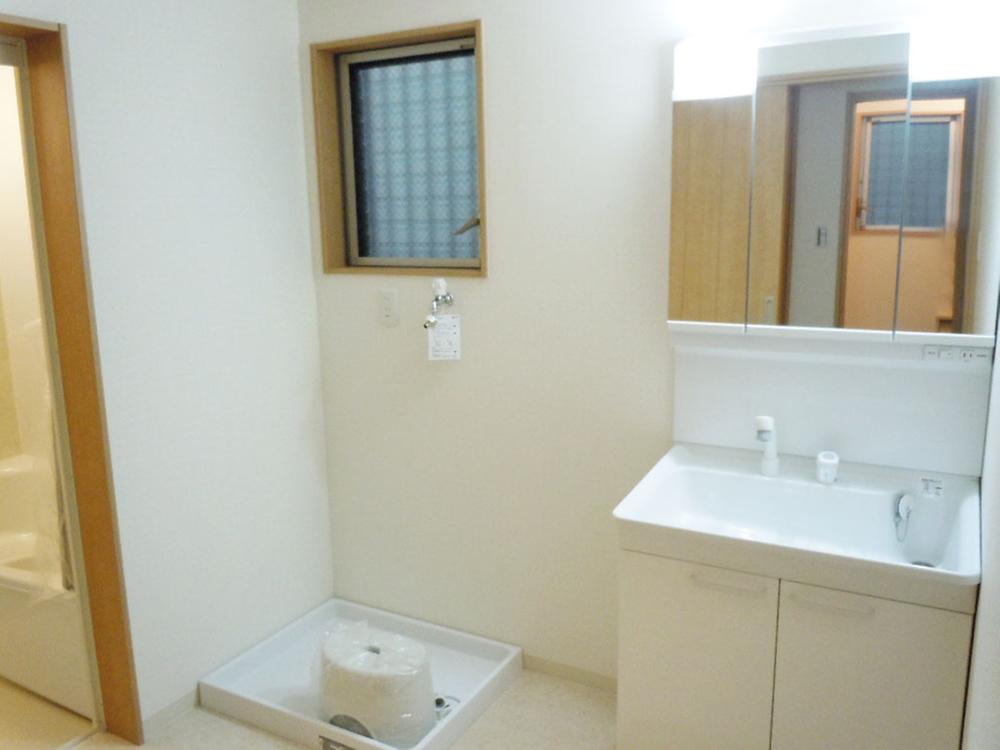 Shampoo dresser (company example of construction photos)
シャンプードレッサー(同社施工例写真)
Floor plan間取り図 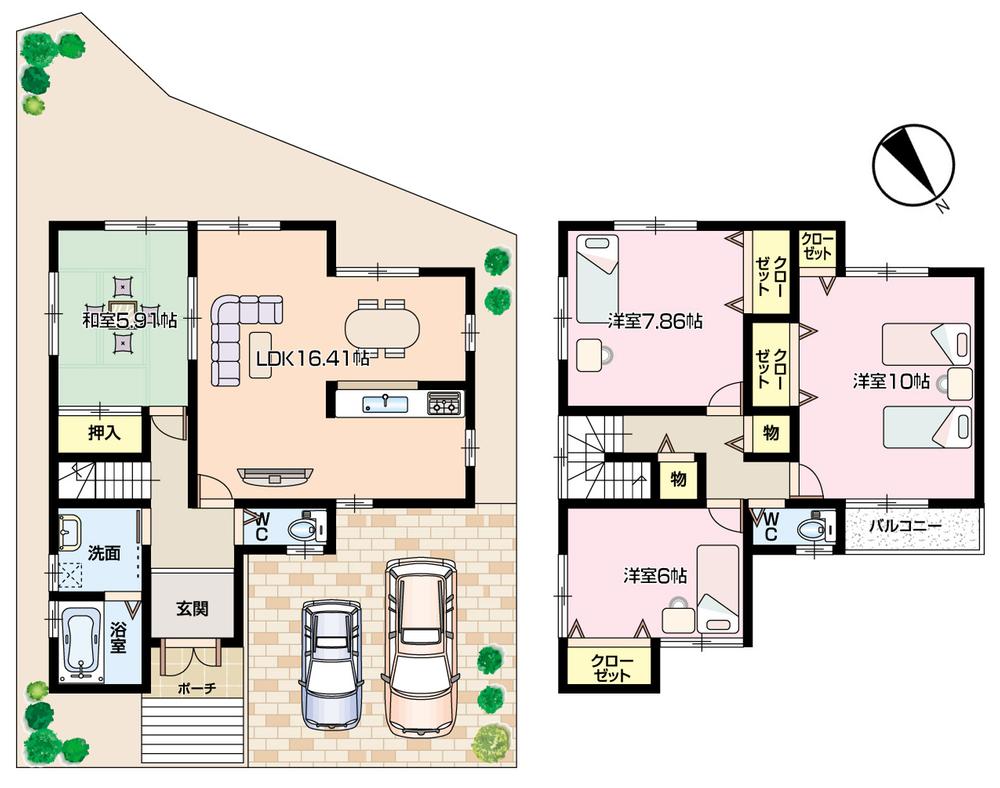 (No. 9 locations), Price 23,900,000 yen, 4LDK, Land area 108.32 sq m , Building area 108 sq m
(9号地)、価格2390万円、4LDK、土地面積108.32m2、建物面積108m2
Location
| 





















