New Homes » Kansai » Kyoto » Kyotanabe
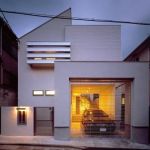 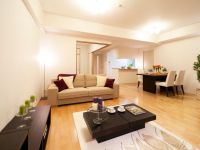
| | Kyoto Kyotanabe 京都府京田辺市 |
| JR katamachi line "Doshishamae" walk 4 minutes JR片町線「同志社前」歩4分 |
| ■ "Model house tour ・ Loan consultation "popular being held! ■ Weekday of your preview is also available. ■「モデルハウス見学・ローン相談会」好評開催中!■平日のご内覧も可能です。 |
| [ Kyotanabe south Hokotate Newly built one detached All four compartment ] ◆ Recommendations! ◇ airtight ・ Thermal insulation of the house ◇ building is 10 years of peace of mind warranty ◇ freedom can be designed per-free plan ◆ Comfortable standard full-featured! ◇ insulation entrance door (card key system) large entrance storage ・ All rooms have double-glazing ・ Firebox ◇ system Kitchen ・ Underfloor Storage ・ All rooms lighting standard ・ Stair handrail ・ Color monitor intercom 【 京田辺市南鉾立 新築一戸建 全4区画 】◆ おすすめピックアップ! ◇気密・断熱の家 ◇建物は安心の10年保証 ◇フリープランにつき自由設計可能◆ 快適の標準フル装備! ◇ 断熱玄関ドア(カードキーシステム)大型玄関収納・全室ペアガラス・火災報知器 ◇ システムキッチン・床下収納・全室照明標準・階段手すり・カラーモニターインターフォン |
Features pickup 特徴ピックアップ | | Airtight high insulated houses / Parking two Allowed / 2 along the line more accessible / See the mountain / System kitchen / Bathroom Dryer / All room storage / A quiet residential area / LDK15 tatami mats or more / Shaping land / Washbasin with shower / Face-to-face kitchen / Toilet 2 places / 2-story / The window in the bathroom / Dish washing dryer 高気密高断熱住宅 /駐車2台可 /2沿線以上利用可 /山が見える /システムキッチン /浴室乾燥機 /全居室収納 /閑静な住宅地 /LDK15畳以上 /整形地 /シャワー付洗面台 /対面式キッチン /トイレ2ヶ所 /2階建 /浴室に窓 /食器洗乾燥機 | Price 価格 | | 25,710,000 yen ~ 27,800,000 yen outside for 構費 (estimate after the meeting) ・ Kyotanabe City tap contribution 840,000 yen is required separately. 2571万円 ~ 2780万円外構費用(打ち合わせ後の見積もり)・京田辺市水道分担金84万円別途必要です。 | Floor plan 間取り | | 3LDK 3LDK | Units sold 販売戸数 | | 4 units 4戸 | Land area 土地面積 | | 100.44 sq m ~ 111.22 sq m (registration) 100.44m2 ~ 111.22m2(登記) | Building area 建物面積 | | 94 sq m ~ 99.65 sq m 94m2 ~ 99.65m2 | Driveway burden-road 私道負担・道路 | | Road width: 5m, Asphaltic pavement 道路幅:5m、アスファルト舗装 | Completion date 完成時期(築年月) | | In late September 2013 2013年9月下旬 | Address 住所 | | Kyoto Kyotanabe Kodo south Hokotate 京都府京田辺市興戸南鉾立 | Traffic 交通 | | JR katamachi line "Doshishamae" walk 4 minutes
Kintetsu Kyoto Line "Kodo" walk 7 minutes
JR katamachi line "JR Miyamaki" walk 22 minutes JR片町線「同志社前」歩4分
近鉄京都線「興戸」歩7分
JR片町線「JR三山木」歩22分
| Related links 関連リンク | | [Related Sites of this company] 【この会社の関連サイト】 | Person in charge 担当者より | | [Regarding this property.] ■ JR "Doshishamae" station 4 minutes walk ・ Kintetsu "Kodo" station 7-minute walk 2WAY access ■ Good location blessed with surrounding facilities! Parking is also happy to because the entire surface of the road is situated 5 m. 【この物件について】■JR「同志社前」駅徒歩4分・近鉄「興戸」駅徒歩7分の2WAYアクセス■周辺施設に恵まれた好立地!全面道路が5メートルございますので駐車もラクラクです。 | Contact お問い合せ先 | | TEL: 06-6901-1456 Please contact as "saw SUUMO (Sumo)" TEL:06-6901-1456「SUUMO(スーモ)を見た」と問い合わせください | Building coverage, floor area ratio 建ぺい率・容積率 | | Kenpei rate: 60%, Volume ratio: 200% 建ペい率:60%、容積率:200% | Time residents 入居時期 | | Consultation 相談 | Land of the right form 土地の権利形態 | | Ownership 所有権 | Structure and method of construction 構造・工法 | | Wooden (framing method) 木造(軸組工法) | Use district 用途地域 | | One dwelling 1種住居 | Land category 地目 | | Residential land 宅地 | Other limitations その他制限事項 | | Residential land development construction regulation area 宅地造成工事規制区域 | Overview and notices その他概要・特記事項 | | Building confirmation number: H25 confirmation Ken mechanism A Kyoda 10048 建築確認番号:H25確認建機構ア京田10048 | Company profile 会社概要 | | <Mediation> governor of Osaka (2) the first 050,609 No. Tama Estate Co., Ltd., Koei builders Yubinbango570-0012 Osaka Moriguchi Okubo-cho, 3-1-1 <仲介>大阪府知事(2)第050609号タマエステート(株)弘栄工務店〒570-0012 大阪府守口市大久保町3-1-1 |
Same specifications photos (appearance)同仕様写真(外観) ![Same specifications photos (appearance). 10-year guarantee of the building safe [Same specifications photo appearance]](/images/kyoto/kyotanabe/a1959e0003.jpg) 10-year guarantee of the building safe [Same specifications photo appearance]
建物は安心の10年保障【同仕様写真外観】
Livingリビング 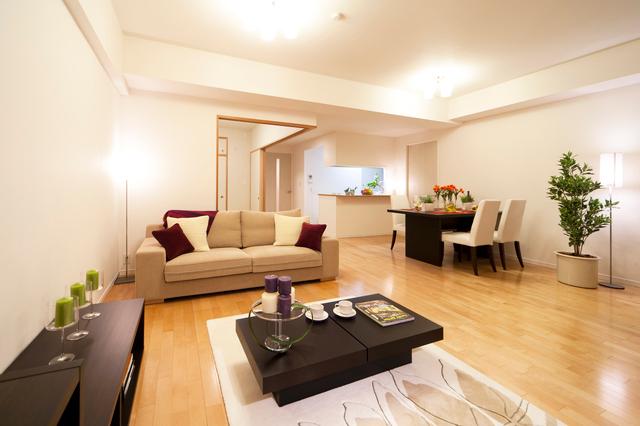 Living-dining which is the center of the house is the space that will deepen the lighting and ventilation as well as comfort
住まいの中心となるリビングダイニングは採光や風通しはもちろん心地良さを深めてくれる空間になります
Kitchenキッチン 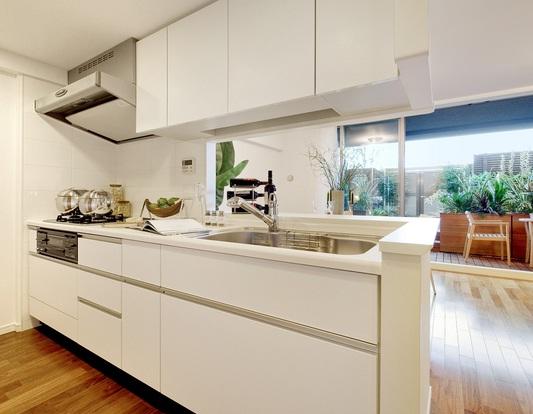 Storage lot ・ Spacious washing in the sink also happy to water purifier visceral hand shower system Kitchen!
収納たっぷり・広々シンクで洗いものもラクラク浄水器内臓ハンドシャワー付きシステムキッチン!
The entire compartment Figure全体区画図 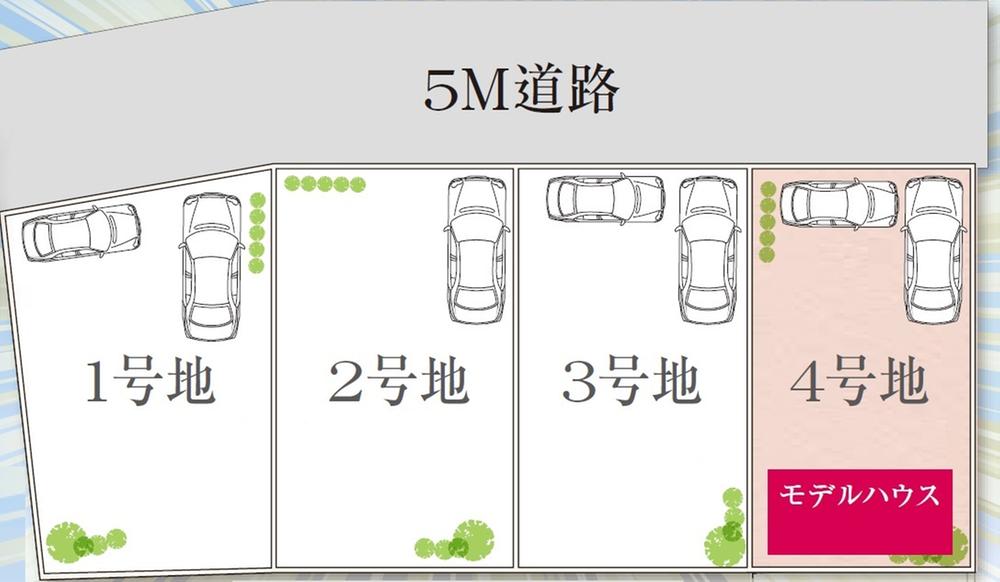 All four compartment Compartment Figure
全4区画 区画図
Floor plan間取り図 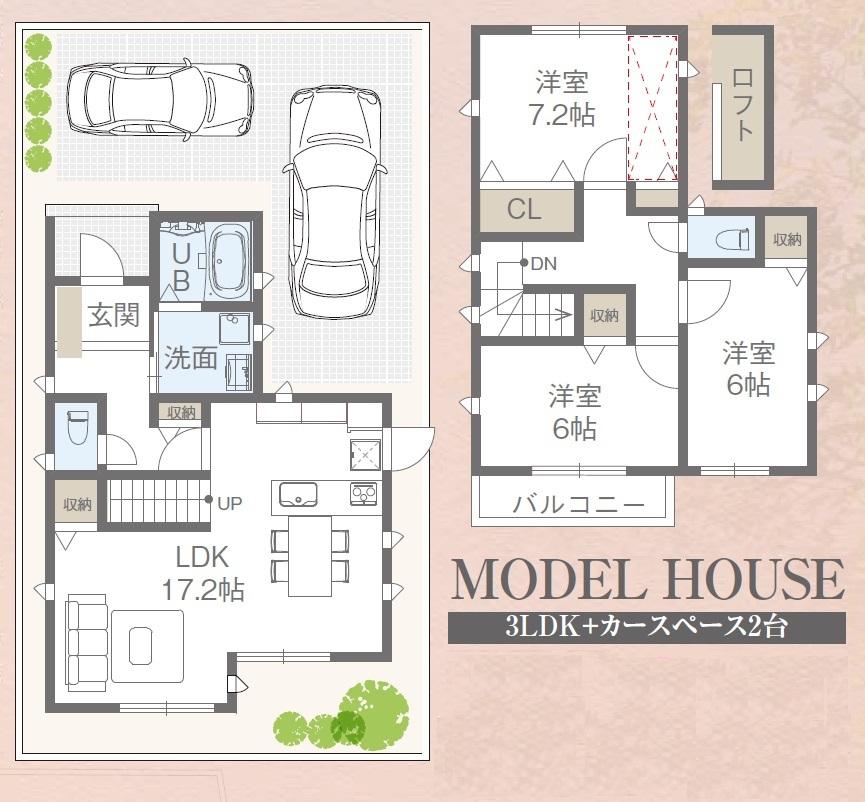 (No. 4 place Model house), Price 26,980,000 yen, 3LDK, Land area 111.22 sq m , Building area 94 sq m
(4号地 モデルハウス)、価格2698万円、3LDK、土地面積111.22m2、建物面積94m2
Otherその他 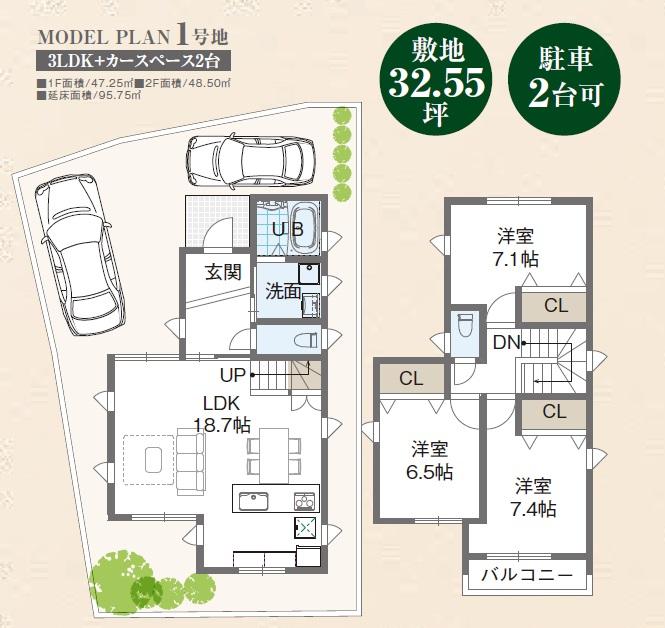 No. 1 destination Reference Plan
1号地 参考プラン
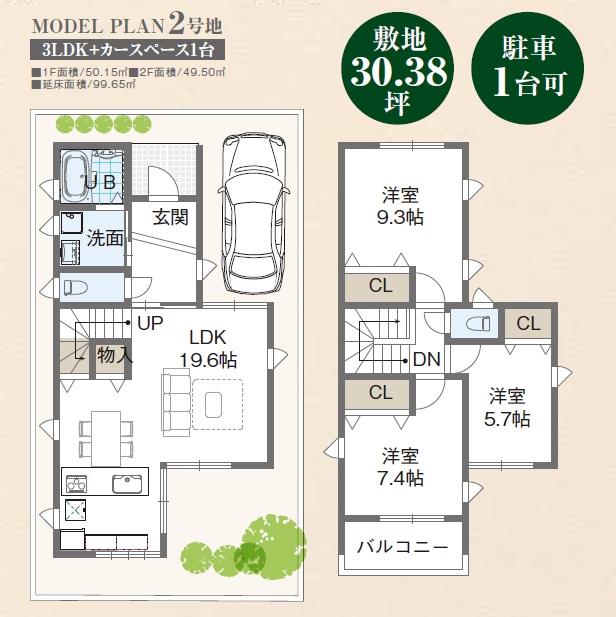 No. 2 place Reference Plan
2号地 参考プラン
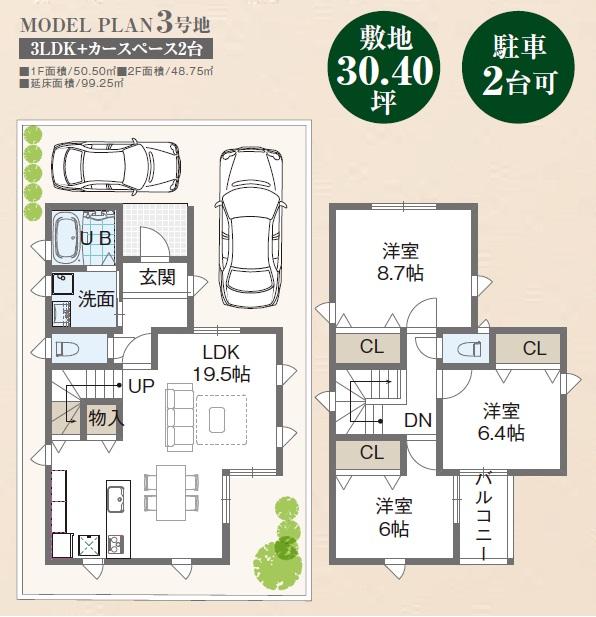 No. 3 place Reference Plan
3号地 参考プラン
Rendering (appearance)完成予想図(外観) 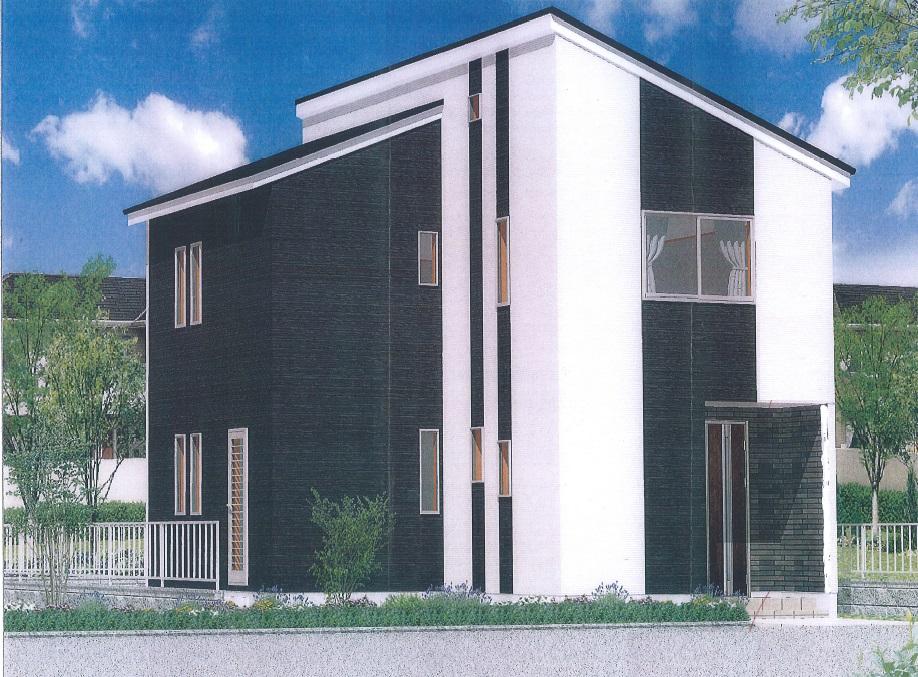 (4 Building) Rendering Image Perth
(4号棟)完成予想図 イメージパース
Entrance玄関 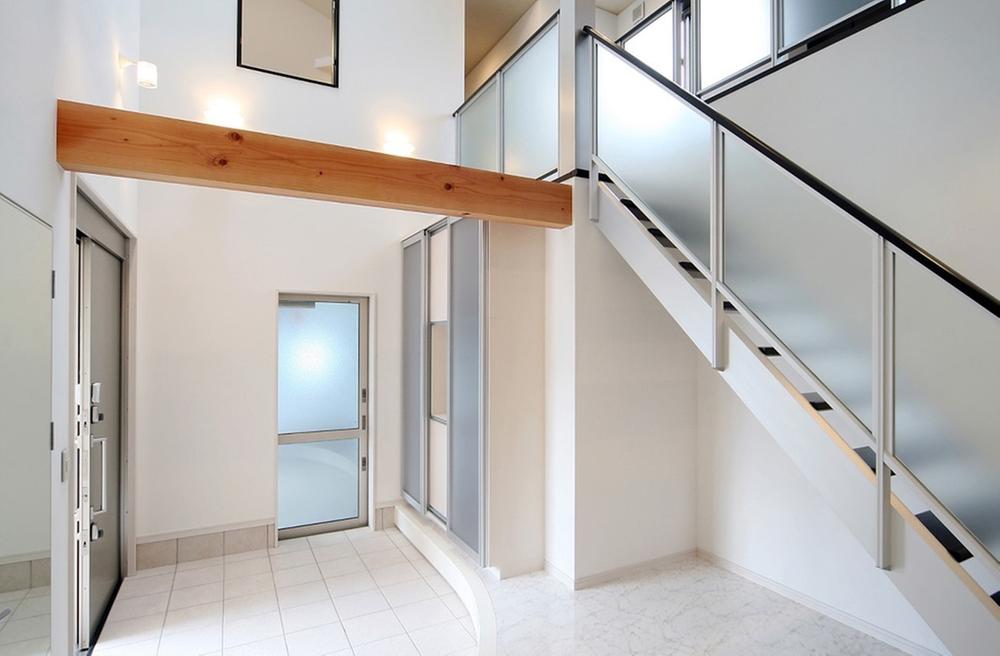 The entrance to use widely the, Family requires the size of the shoe box that can be used by everyone. "I have to say congestion" in the morning is also eliminated by refreshing organize.
玄関をひろく使うには、家族みんなで使える大きさのシューズボックスが必要です。朝の「いってきます渋滞」もスッキリ整理で解消です。
Kitchenキッチン 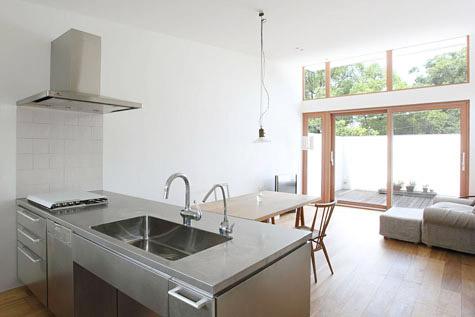 Storage lot ・ Spacious washing in the sink also happy to water purifier visceral hand shower system Kitchen!
収納たっぷり・広々シンクで洗いものもラクラク浄水器内臓ハンドシャワー付きシステムキッチン!
Livingリビング 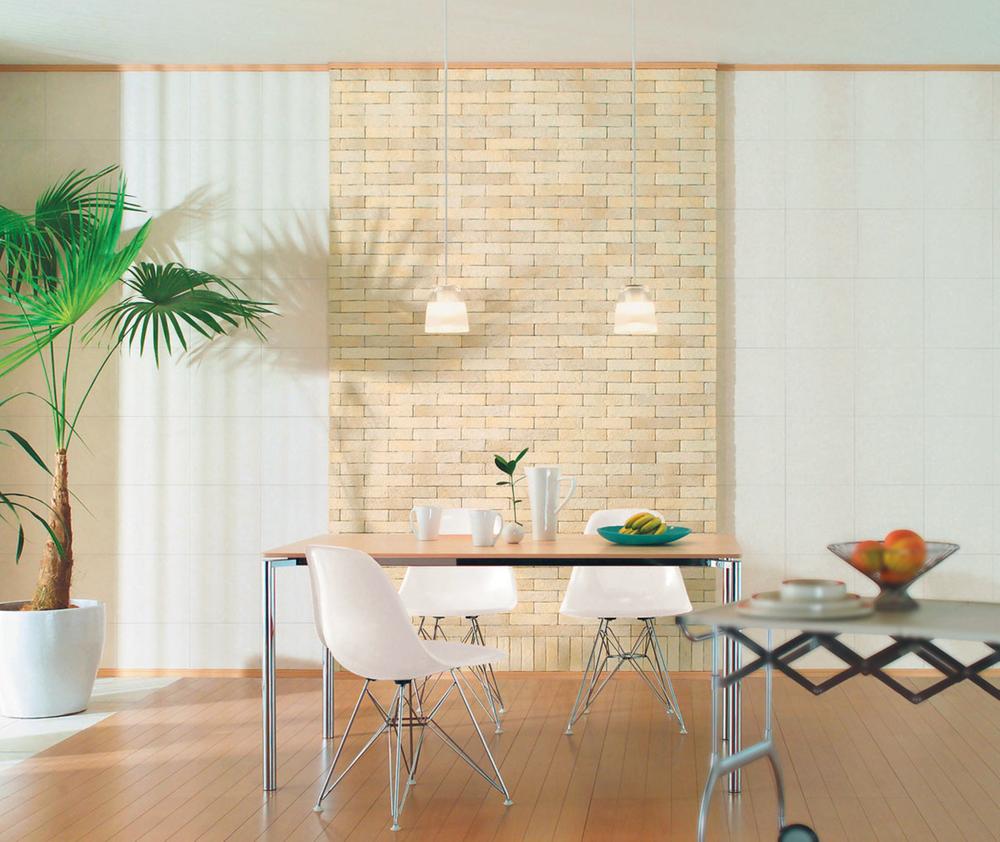 Living is spacious 17.2 Pledge
リビングは広々17.2帖
Non-living roomリビング以外の居室 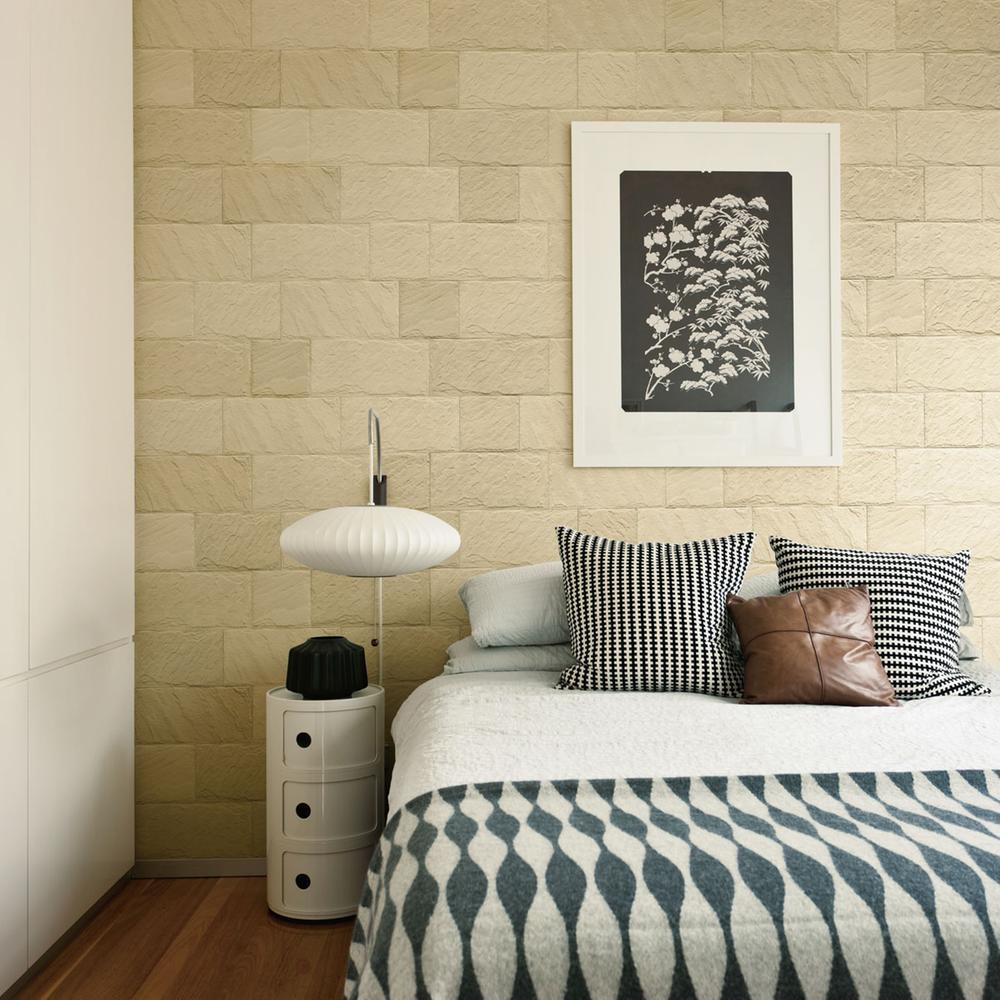 Same specifications bedroom
同仕様寝室
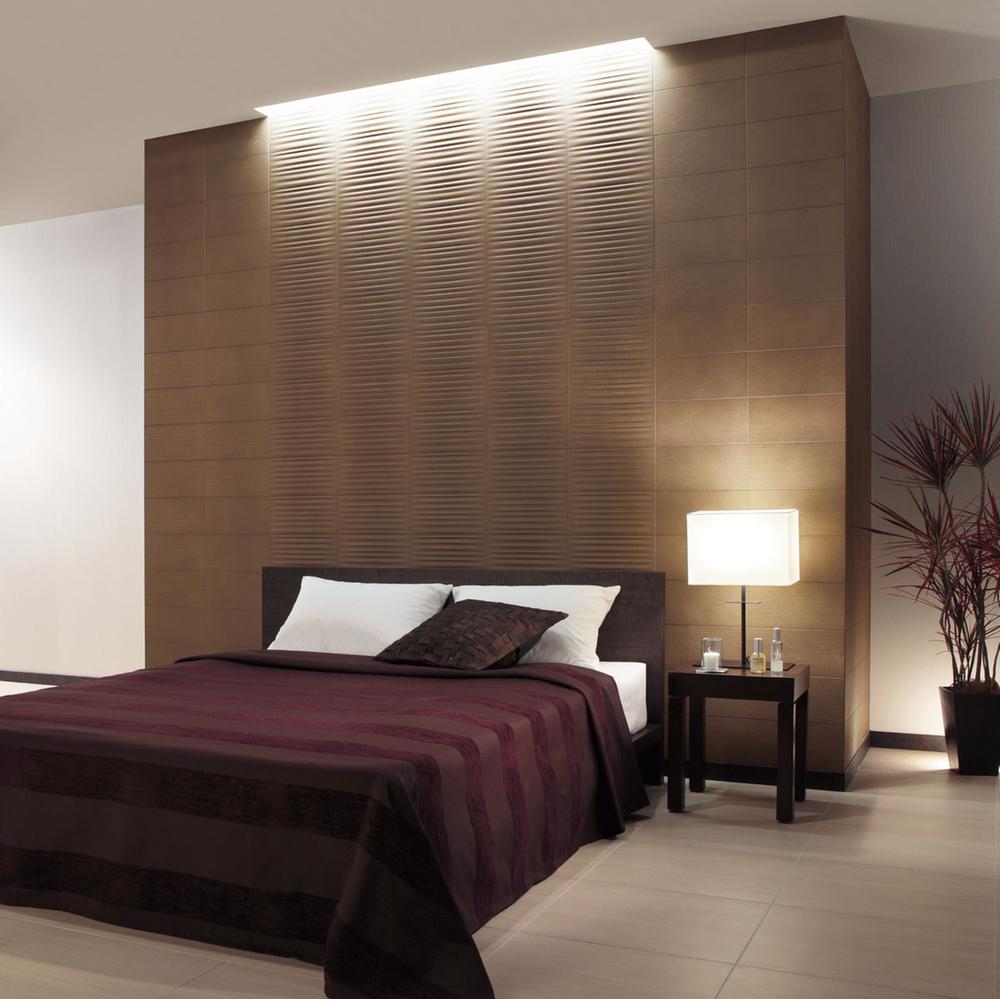 Closet in each room ・ There is a closet, You can use a wide room
各部屋にクローゼット・納戸があり、お部屋を広く使えます
Wash basin, toilet洗面台・洗面所 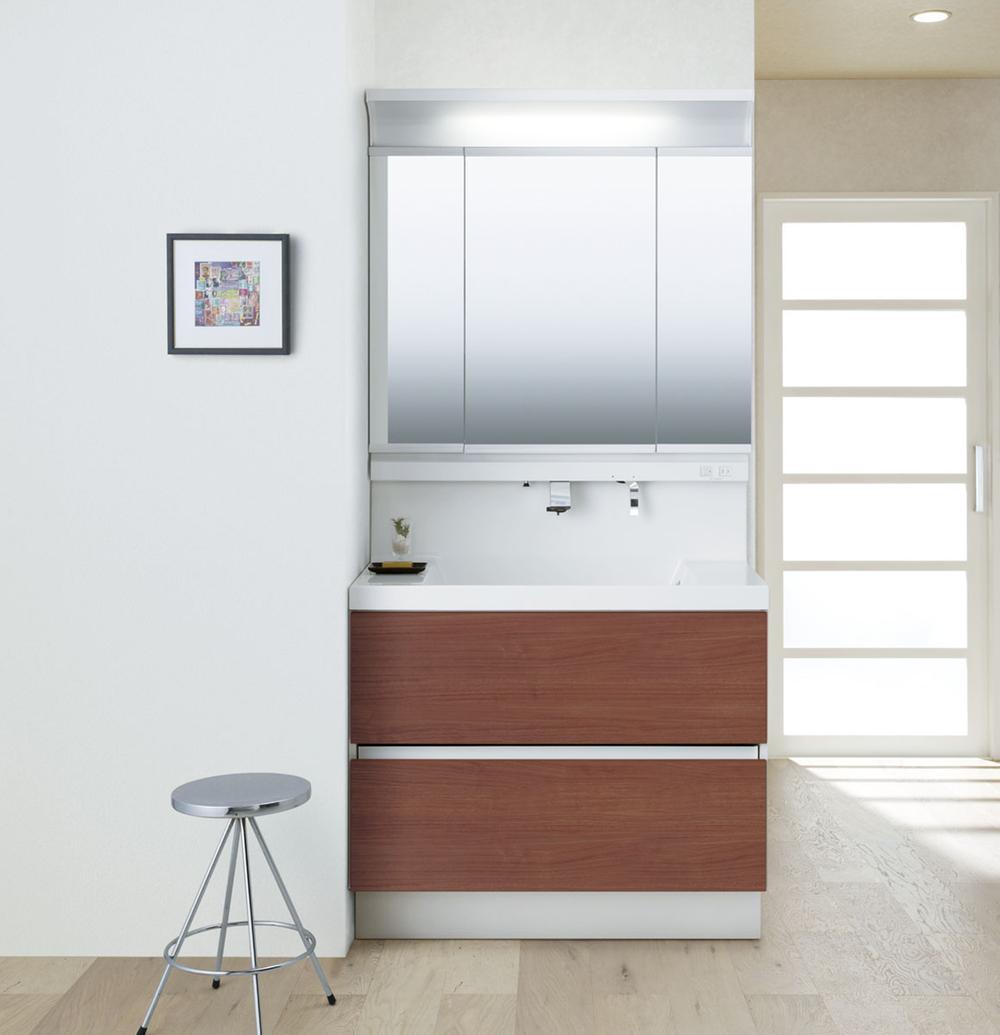 Shampoo wash basin with a dresser "Kokozo! Changes to the three-sided mirror is also available in the exhibit option the power in the morning that ".
シャンプードレッサー付きの洗面台は「ここぞ!」という朝に威力を発揮オプションで三面鏡に変更も可能です。
Bathroom浴室 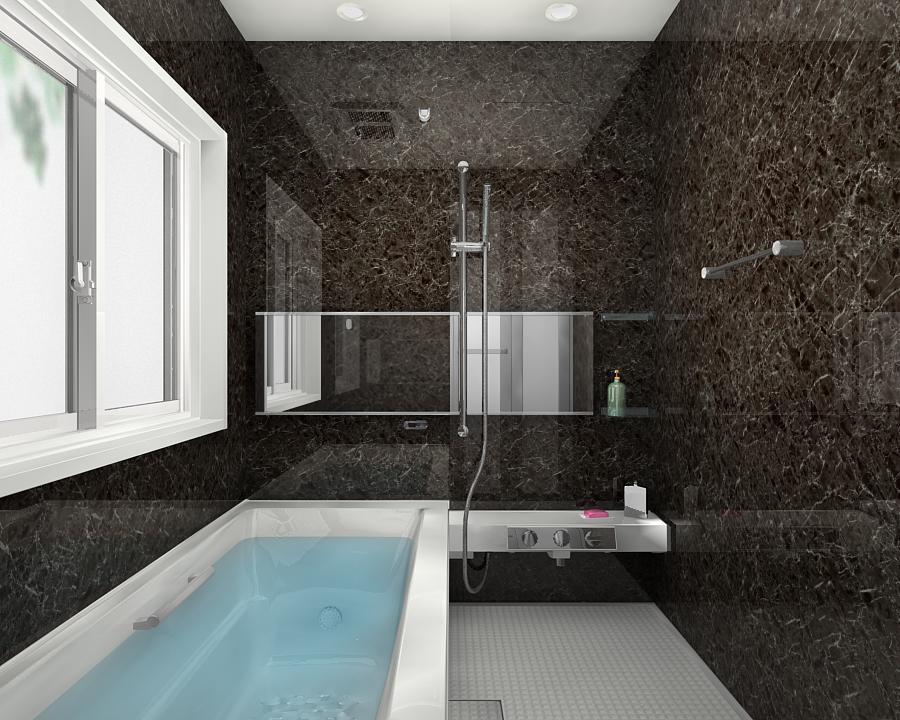 Air Heating drying function with unit bus to help To something to the time of day or rainy season of rain More! But it is convenient for those of the night shift and night duty is often your job.
雨続きの日や梅雨の時期になにかと役立つ換気暖房乾燥機能付ユニットバス!夜勤や宿直が多いお仕事の方に便利ですよね。
Toiletトイレ 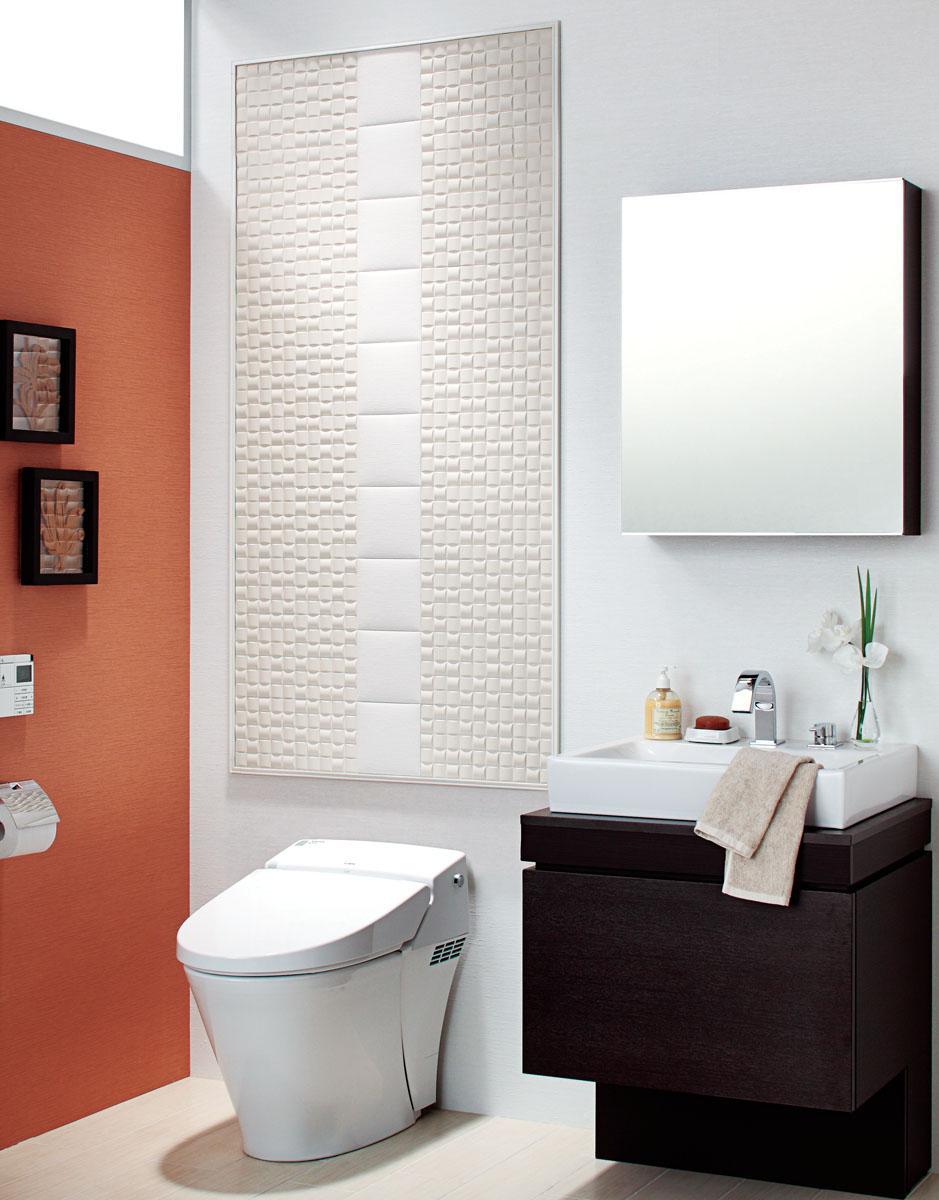 With hot cleaning function toilet 1F ・ It has been established to 2F.
温水洗浄機能付トイレは1F・2Fに設置しております。
Location
| 

![Same specifications photos (appearance). 10-year guarantee of the building safe [Same specifications photo appearance]](/images/kyoto/kyotanabe/a1959e0003.jpg)















