New Homes » Kansai » Kyoto » Kyotanabe
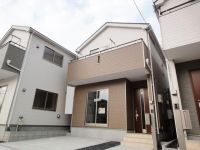 
| | Kyoto Kyotanabe 京都府京田辺市 |
| Kintetsu Kyoto Line "Nitta side" walk 15 minutes 近鉄京都線「新田辺」歩15分 |
| ■ House with solar power system! ■ Super: 6 mins ・ Convenience: Convenience to shopping every day in a 2-minute walk ■太陽光発電システム付住宅!■スーパー:徒歩6分 ・ コンビニ:徒歩2分で毎日のお買いものに便利 |
| [Household equipment] Solar power system ・ South-facing house ・ System kitchen ・ Stainless steel worktop ・ TV with intercom ・ With bathroom drying heater [Surrounding facilities] Kintetsu Kyoto Line "Nitta side": a 15-minute walk ・ JR katamachi line "Kyotanabe": a 20-minute walk ・ Business super: 6-minute walk ・ Family Mart: a 2-minute walk ・ Kyotanabe Municipal Kusanai Elementary School: a 10-minute walk ・ Kyotanabe Municipal 培良 Junior High School: 4 minutes walk 【住宅設備】太陽光発電システム ・ 南向き住宅 ・ システムキッチン ・ ステンレス製ワークトップ ・ TV付インターホン ・ 浴室乾燥暖房機付【周辺施設】近鉄京都線「新田辺」:徒歩15分 ・ JR片町線「京田辺」:徒歩20分 ・ 業務スーパー:徒歩6分 ・ ファミリーマート:徒歩2分 ・ 京田辺市立草内小学校:徒歩10分 ・ 京田辺市立培良中学校:徒歩4分 |
Features pickup 特徴ピックアップ | | Solar power system / Parking two Allowed / 2 along the line more accessible / Facing south / System kitchen / Bathroom Dryer / Yang per good / All room storage / A quiet residential area / LDK15 tatami mats or more / Japanese-style room / Washbasin with shower / Face-to-face kitchen / Toilet 2 places / 2-story / Double-glazing / Warm water washing toilet seat / The window in the bathroom / TV monitor interphone 太陽光発電システム /駐車2台可 /2沿線以上利用可 /南向き /システムキッチン /浴室乾燥機 /陽当り良好 /全居室収納 /閑静な住宅地 /LDK15畳以上 /和室 /シャワー付洗面台 /対面式キッチン /トイレ2ヶ所 /2階建 /複層ガラス /温水洗浄便座 /浴室に窓 /TVモニタ付インターホン | Event information イベント情報 | | Local guide Board (Please contact us beforehand) ● Since the guidance time will be flexible, Please contact us once! (Also Wednesday when you reserve your room availability) ● In addition to the guidance, Introduction Ya your similar properties, It also offers consultation of loans and financial planning. Please, Please feel free to contact us. 現地案内会(事前に必ずお問い合わせください)●ご案内時間は柔軟に対応いたしますので、一度お問合せ下さいませ!(ご予約いただければ水曜日も可)●ご案内以外にも、類似物件のご紹介や、ローンや資金計画のご相談も承っております。ぜひ、お気軽にお問合せくださいませ。 | Price 価格 | | 21.9 million yen ・ 23,900,000 yen 2190万円・2390万円 | Floor plan 間取り | | 4LDK 4LDK | Units sold 販売戸数 | | 2 units 2戸 | Land area 土地面積 | | 120.1 sq m ・ 135.45 sq m 120.1m2・135.45m2 | Building area 建物面積 | | 92.34 sq m ・ 102.86 sq m 92.34m2・102.86m2 | Driveway burden-road 私道負担・道路 | | Road width: 7.6m ・ 11m, Asphaltic pavement 道路幅:7.6m・11m、アスファルト舗装 | Completion date 完成時期(築年月) | | 2013 mid-November 2013年11月中旬 | Address 住所 | | Kyoto Kyotanabe Kusanai Ichinotsubo 京都府京田辺市草内一ノ坪 | Traffic 交通 | | Kintetsu Kyoto Line "Nitta side" walk 15 minutes
JR katamachi line "Kyotanabe" walk 20 minutes 近鉄京都線「新田辺」歩15分
JR片町線「京田辺」歩20分
| Related links 関連リンク | | [Related Sites of this company] 【この会社の関連サイト】 | Person in charge 担当者より | | Rep Hiwatari Ikko Age: 40 Daigyokai experience: As a 20-year real estate salesman, There are 20 years of experience. Such as consultation and plans proposed loan, Please by all means leave it to me! 担当者日渡 一光年齢:40代業界経験:20年不動産営業マンとして、20年の経験があります。ローンのご相談やプラン提案など、ぜひ私におまかせください! | Contact お問い合せ先 | | TEL: 0800-602-6523 [Toll free] mobile phone ・ Also available from PHS
Caller ID is not notified
Please contact the "saw SUUMO (Sumo)"
If it does not lead, If the real estate company TEL:0800-602-6523【通話料無料】携帯電話・PHSからもご利用いただけます
発信者番号は通知されません
「SUUMO(スーモ)を見た」と問い合わせください
つながらない方、不動産会社の方は
| Building coverage, floor area ratio 建ぺい率・容積率 | | Kenpei rate: 60%, Volume ratio: 200% 建ペい率:60%、容積率:200% | Time residents 入居時期 | | Consultation 相談 | Land of the right form 土地の権利形態 | | Ownership 所有権 | Structure and method of construction 構造・工法 | | Wooden 2-story (framing method) 木造2階建(軸組工法) | Construction 施工 | | Co., Ltd. Ernest One 株式会社アーネストワン | Use district 用途地域 | | Semi-industrial 準工業 | Land category 地目 | | Residential land 宅地 | Overview and notices その他概要・特記事項 | | Contact: Hiwatari Ikko, Building confirmation number: No. H25SHC111795 担当者:日渡 一光、建築確認番号:第H25SHC111795号 | Company profile 会社概要 | | <Mediation> governor of Osaka Prefecture (1) No. 056344 (Ltd.) housing center Yubinbango573-0076 Hirakata, Osaka Higashikorimoto-cho 13-4 <仲介>大阪府知事(1)第056344号(株)ハウジングセンター〒573-0076 大阪府枚方市東香里元町13-4 |
Local appearance photo現地外観写真 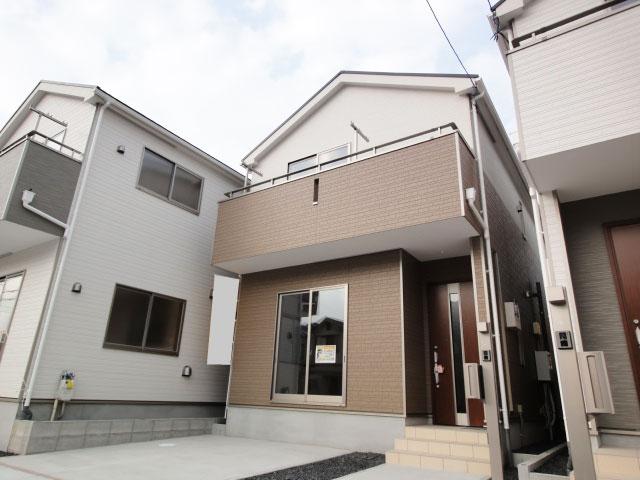 In harmony with the surrounding cityscape, Is a sophisticated appearance does not come in tired.
周囲の街並みと調和する、飽きの来ない洗練されたたたずまいです。
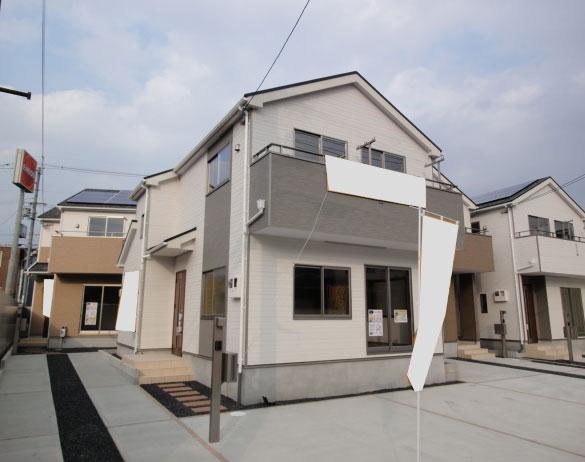 Appearance of calm impression in simple
シンプルで落ち着いた印象の外観
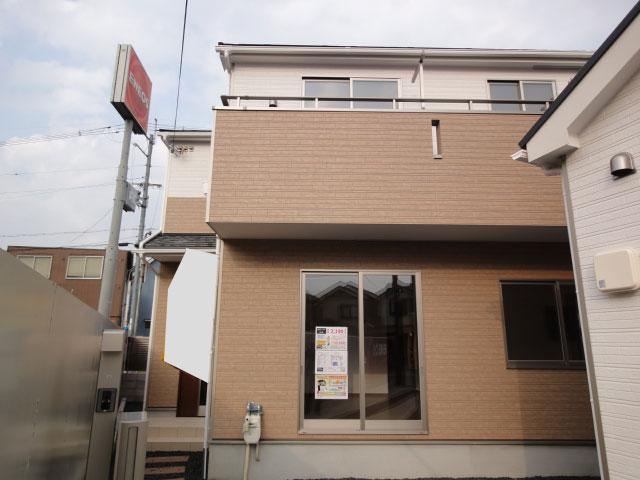 Appearance of soft colors
優しい色合いの外観
Floor plan間取り図 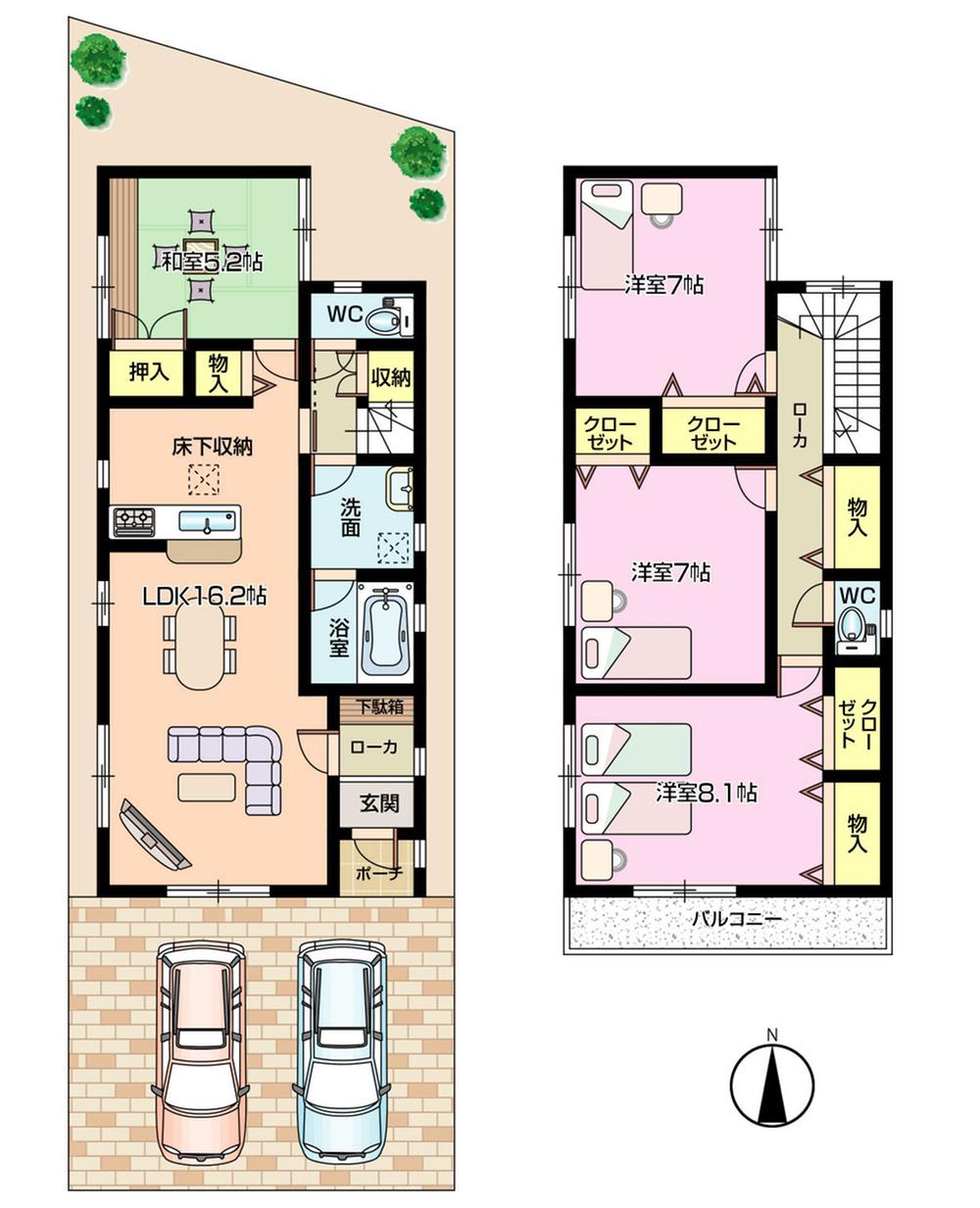 (Building 2), Price 23,900,000 yen, 4LDK, Land area 120.1 sq m , Building area 102.86 sq m
(2号棟)、価格2390万円、4LDK、土地面積120.1m2、建物面積102.86m2
Same specifications photos (living)同仕様写真(リビング) 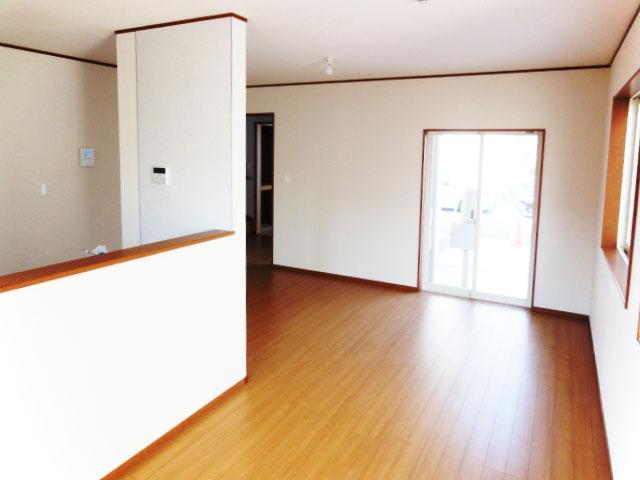 Brightly, Spend the time of family reunion in the living room and spacious. (The company example of construction photos)
明るく、ゆったりとしたリビングで家族団らんの時間を過ごせます。(同社施工例写真)
Same specifications photo (bathroom)同仕様写真(浴室) 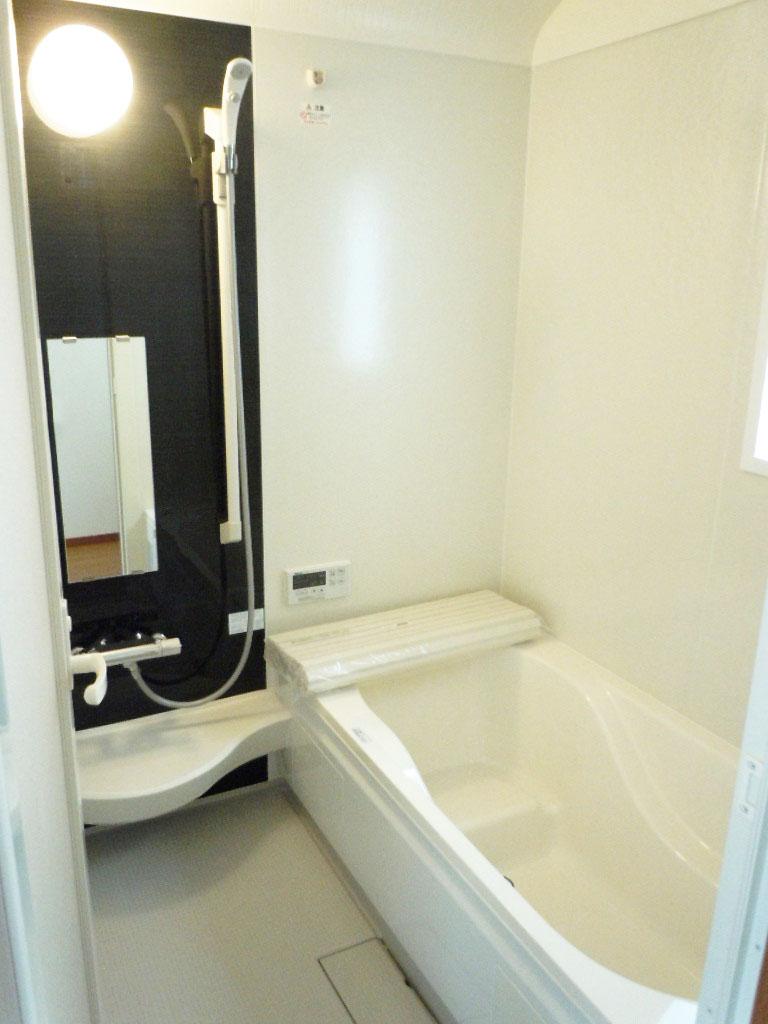 Bright and comfortable, System bus of bathroom heating dryer with! (The company example of construction photos)
明るく快適、浴室暖房乾燥機つきのシステムバス!(同社施工例写真)
Same specifications photo (kitchen)同仕様写真(キッチン) 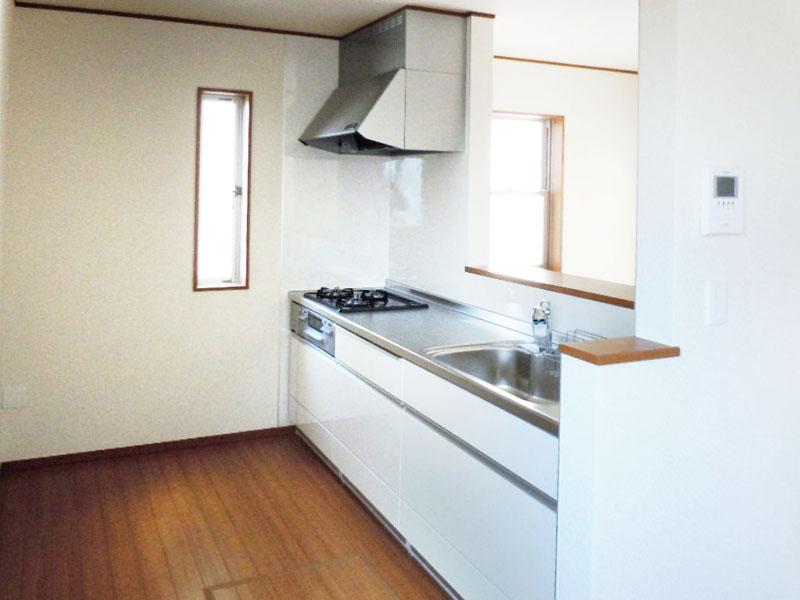 Stainless steel work top specification. (The company example of construction photos)
ステンレス製ワークトップ仕様。(同社施工例写真)
Same specifications photos (Other introspection)同仕様写真(その他内観) 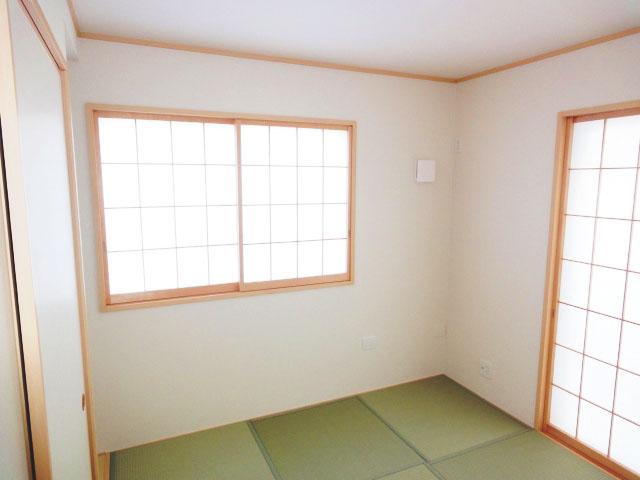 Space of calm sum. (The company example of construction photos)
落ち着いた和の空間。(同社施工例写真)
Floor plan間取り図 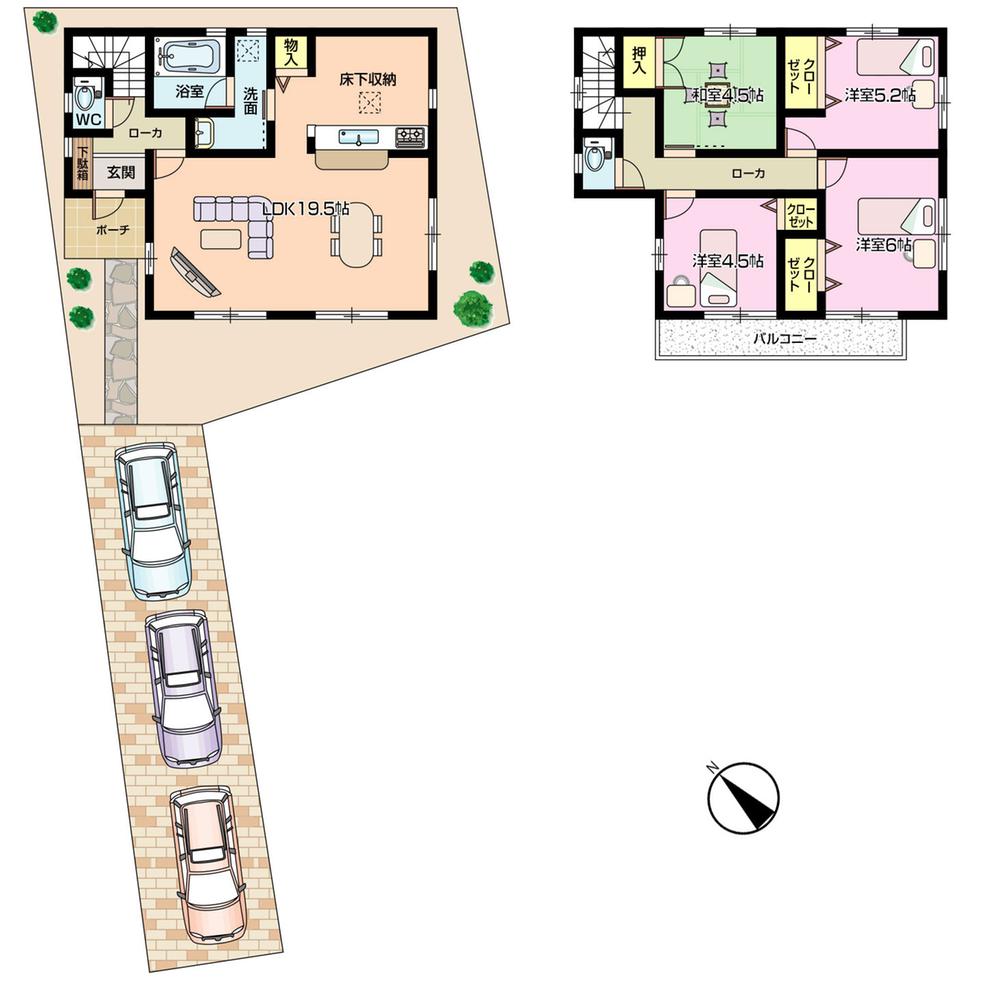 (4 Building), Price 21.9 million yen, 4LDK, Land area 135.45 sq m , Building area 92.34 sq m
(4号棟)、価格2190万円、4LDK、土地面積135.45m2、建物面積92.34m2
Same specifications photos (Other introspection)同仕様写真(その他内観) 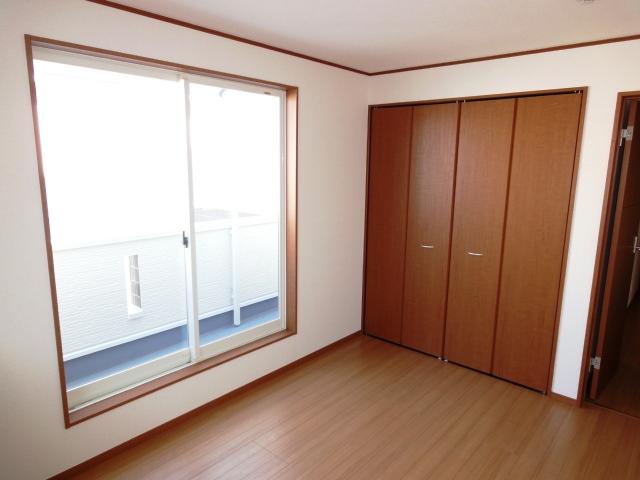 Since the housing are substantial, You can also use the more widely the room! (The company example of construction photos)
収納も充実しているので、部屋をより広く使えます!(同社施工例写真)
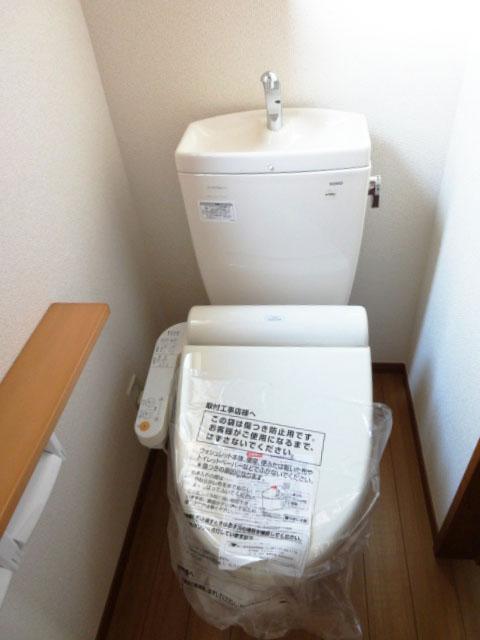 1 ・ 2F also comes with a bidet! (The company example of construction photos)
1・2Fともウォシュレットついてます!(同社施工例写真)
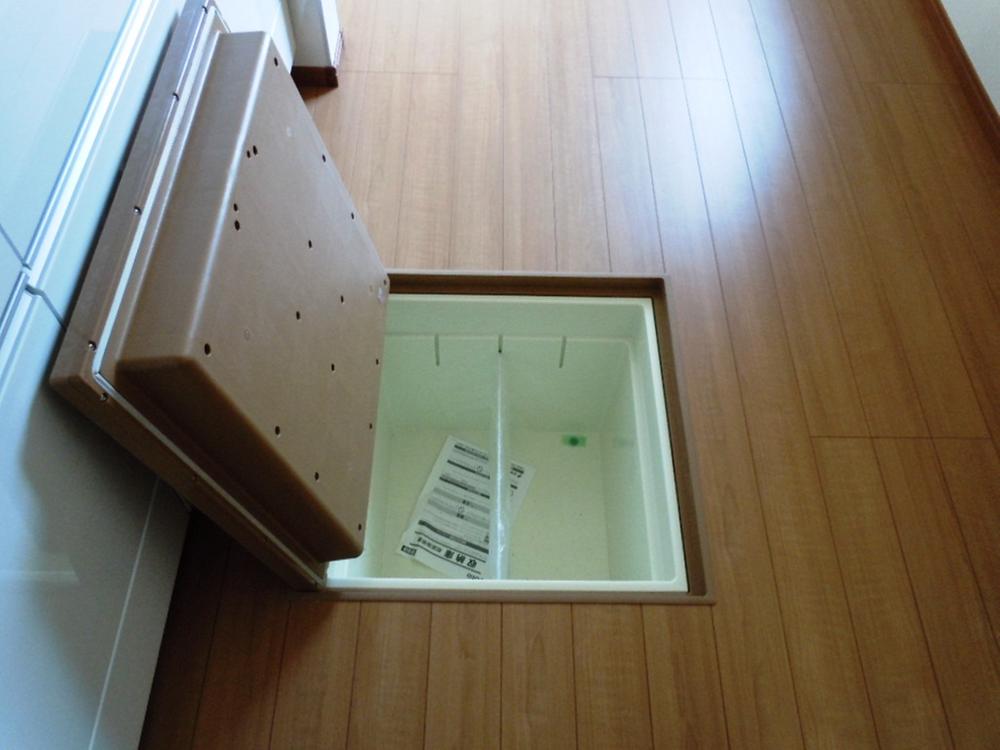 There is under-floor storage in the kitchen. (The company example of construction photos)
キッチンに床下収納あり。(同社施工例写真)
Location
| 












