New Homes » Kansai » Kyoto » Kyotanabe
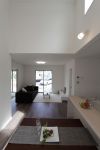 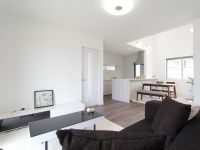
| | Kyoto Kyotanabe 京都府京田辺市 |
| JR katamachi line "Osumi" walk 16 minutes JR片町線「大住」歩16分 |
| Site area 30 square meters ~ 40 square meters ・ Town of leeway, which is friendly to the positive Atari and ventilation. 敷地面積30坪 ~ 40坪・陽当たりと風通しに配慮されたゆとりの街。 |
| ■ Energy-saving residential solar power generation × ECOWILL standard specification ■ Open land plan facing the road and open space ■ All 8 compartment full of two-sided road sense of openness ■太陽光発電×エコウィル標準仕様の省エネ住宅■道路や空地に面した開放的なランドプラン■両面道路開放感溢れる全8区画 |
Local guide map 現地案内図 | | Local guide map 現地案内図 | Features pickup 特徴ピックアップ | | Solar power system / Pre-ground survey / Parking two Allowed / Immediate Available / 2 along the line more accessible / Energy-saving water heaters / System kitchen / Bathroom Dryer / Yang per good / All room storage / A quiet residential area / LDK15 tatami mats or more / Or more before road 6m / Japanese-style room / Mist sauna / Washbasin with shower / Face-to-face kitchen / Wide balcony / Bathroom 1 tsubo or more / 2-story / Double-glazing / Warm water washing toilet seat / loft / Underfloor Storage / The window in the bathroom / TV monitor interphone / Leafy residential area / Ventilation good / Dish washing dryer / Walk-in closet / Water filter / Living stairs / City gas / Attic storage / Floor heating / Development subdivision in 太陽光発電システム /地盤調査済 /駐車2台可 /即入居可 /2沿線以上利用可 /省エネ給湯器 /システムキッチン /浴室乾燥機 /陽当り良好 /全居室収納 /閑静な住宅地 /LDK15畳以上 /前道6m以上 /和室 /ミストサウナ /シャワー付洗面台 /対面式キッチン /ワイドバルコニー /浴室1坪以上 /2階建 /複層ガラス /温水洗浄便座 /ロフト /床下収納 /浴室に窓 /TVモニタ付インターホン /緑豊かな住宅地 /通風良好 /食器洗乾燥機 /ウォークインクロゼット /浄水器 /リビング階段 /都市ガス /屋根裏収納 /床暖房 /開発分譲地内 | Event information イベント情報 | | Model House (please visitors to direct local) schedule / Every Saturday, Sunday and public holidays time / 10:00 ~ 18:00 モデルハウス(直接現地へご来場ください)日程/毎週土日祝時間/10:00 ~ 18:00 | Property name 物件名 | | Holmes Town Science City Osumi III ホームズタウン学研都市大住III | Price 価格 | | 27.5 million yen ~ 29,934,000 yen 2750万円 ~ 2993万4000円 | Floor plan 間取り | | 4LDK 4LDK | Units sold 販売戸数 | | 6 units 6戸 | Total units 総戸数 | | 8 units 8戸 | Land area 土地面積 | | 102.76 sq m ~ 120.43 sq m (registration) 102.76m2 ~ 120.43m2(登記) | Building area 建物面積 | | 92.33 sq m ~ 93.95 sq m (measured) 92.33m2 ~ 93.95m2(実測) | Completion date 完成時期(築年月) | | Early September 2013 2013年9月上旬 | Address 住所 | | Kyoto Kyotanabe firewood Ide 4-8 京都府京田辺市薪井手4-8 | Traffic 交通 | | JR katamachi line "Osumi" walk 16 minutes
JR katamachi line "Kyotanabe" walk 20 minutes
Kintetsu Kyoto Line "Nitta side" walk 22 minutes JR片町線「大住」歩16分
JR片町線「京田辺」歩20分
近鉄京都線「新田辺」歩22分
| Contact お問い合せ先 | | (Ltd.) Holmes Trust TEL: 0800-603-3184 [Toll free] mobile phone ・ Also available from PHS
Caller ID is not notified
Please contact the "saw SUUMO (Sumo)"
If it does not lead, If the real estate company (株)ホームズトラストTEL:0800-603-3184【通話料無料】携帯電話・PHSからもご利用いただけます
発信者番号は通知されません
「SUUMO(スーモ)を見た」と問い合わせください
つながらない方、不動産会社の方は
| Building coverage, floor area ratio 建ぺい率・容積率 | | Building coverage 60%, Volume rate of 200% 建ぺい率60%、容積率200% | Time residents 入居時期 | | Immediate available 即入居可 | Land of the right form 土地の権利形態 | | Ownership 所有権 | Structure and method of construction 構造・工法 | | Wooden 2-story 木造2階建 | Construction 施工 | | Co., Ltd. Azumi Corporation 株式会社安住コーポレーション | Use district 用途地域 | | One dwelling 1種住居 | Land category 地目 | | Residential land 宅地 | Other limitations その他制限事項 | | Height district 高度地区 | Company profile 会社概要 | | <Marketing alliance (agency)> Governor of Kyoto Prefecture (3) No. 011477 (Ltd.) Holmes Trust Yubinbango611-0033 Kyoto Uji Okubo-cho, Kaminoyama 36-1 <販売提携(代理)>京都府知事(3)第011477号(株)ホームズトラスト〒611-0033 京都府宇治市大久保町上ノ山36-1 |
Livingリビング 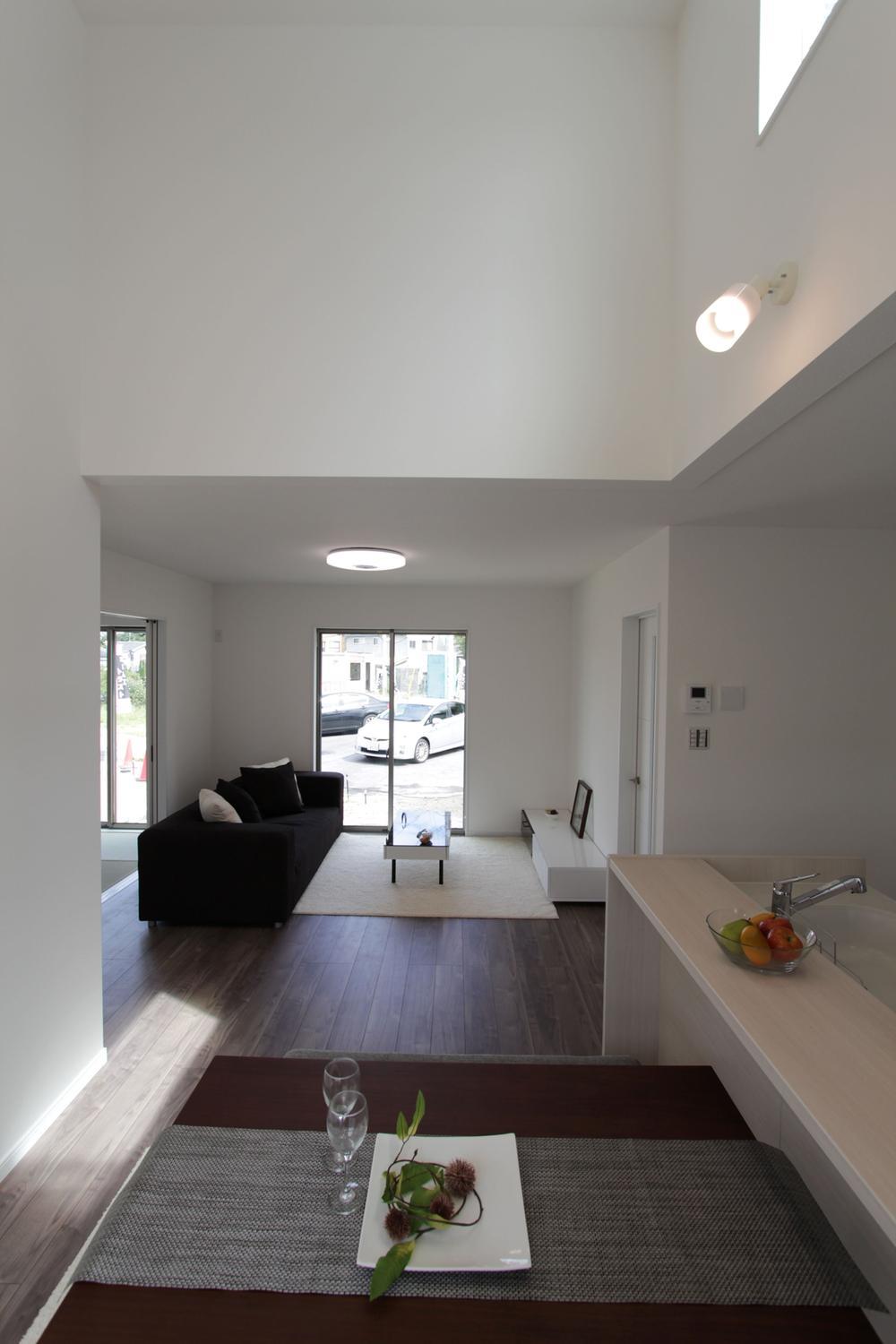 Bright is a lot of light by inserting from blow LDK
吹抜けからたくさんの光がさし込む明るいLDK
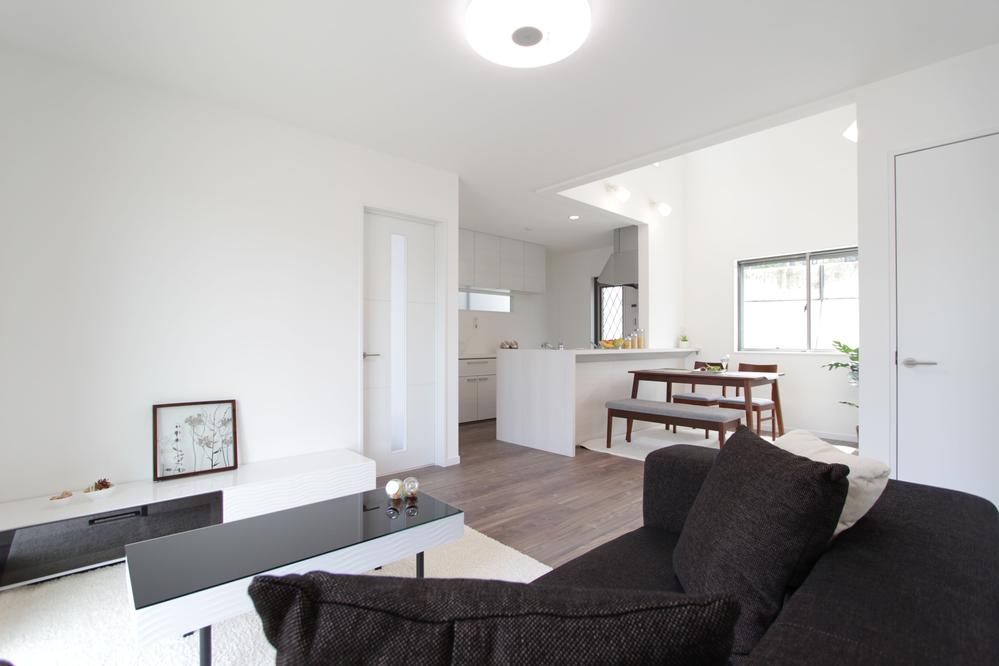 The entire LDK bathed in light even in the living room from the atrium of the dining top bright calm space.
ダイニング上部の吹抜けからリビングにも光がさしこみLDK全体が明るく穏やかな空間。
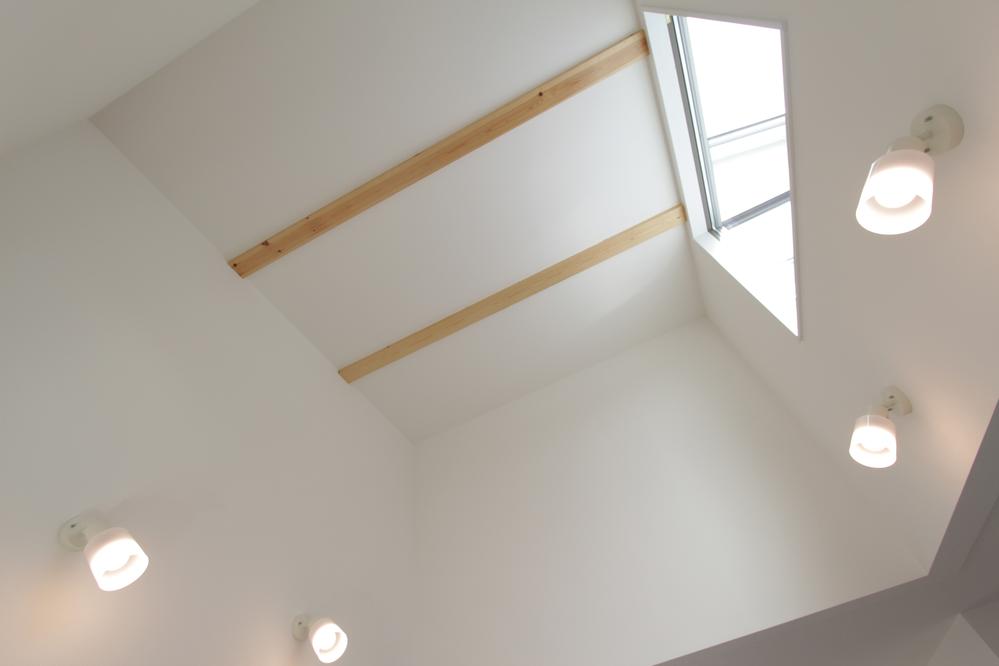 The dining top, Full of a sense of liberation and to a high ceiling, By taking a window to the full height of the place, Insert a pleasant light into the dining.
ダイニング上部には、解放感あふれる高天井にし、高さいっぱいの所に窓をとることにより、心地よい光がダイニングへと差し込んできます。
Kitchenキッチン 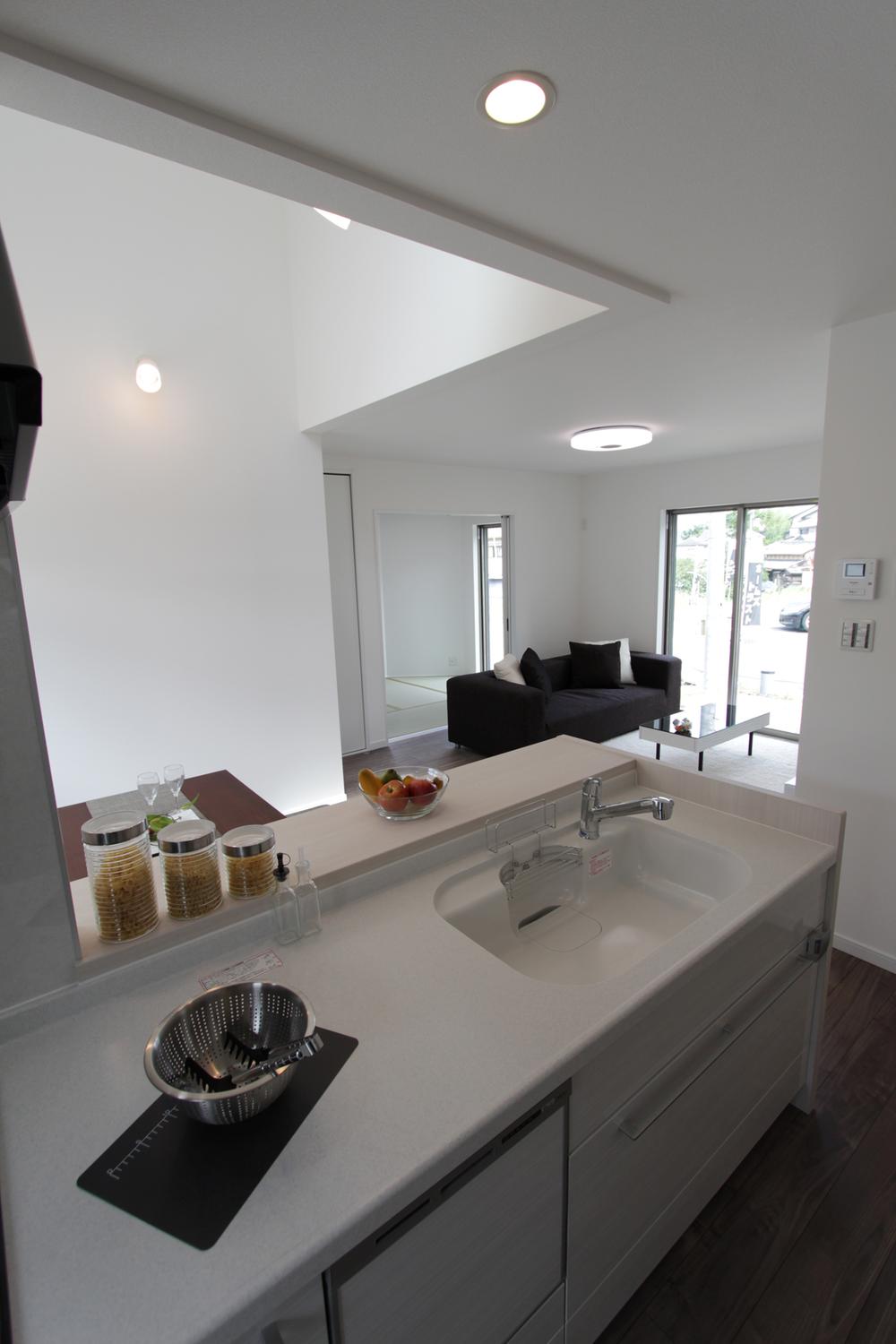 Living from the kitchen, Dining, of course, You can even Japanese-style overlook.
キッチンからはリビング、ダイニングはもちろん、和室までもが見渡すことができます。
Bathroom浴室 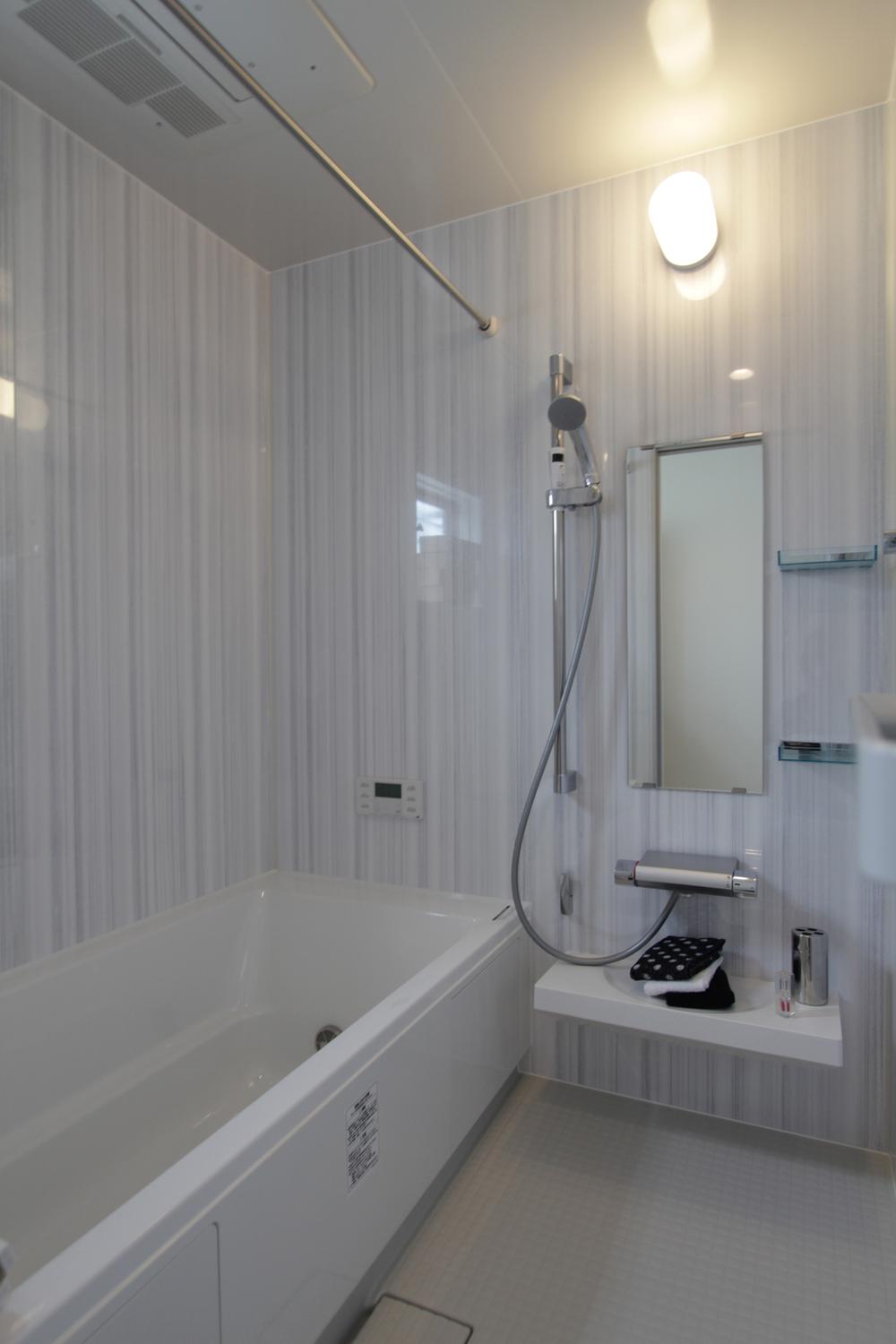 In the bathroom of the bright atmosphere, It is equipped with a mist sauna and bathroom drying, Relax space or, It worked as a space to dry the laundry on a rainy day.
明るい雰囲気の浴室には、ミストサウナや浴室乾燥がついており、リラックススペースまたは、雨の日の洗濯物の乾かすスペースとして活躍します。
Livingリビング 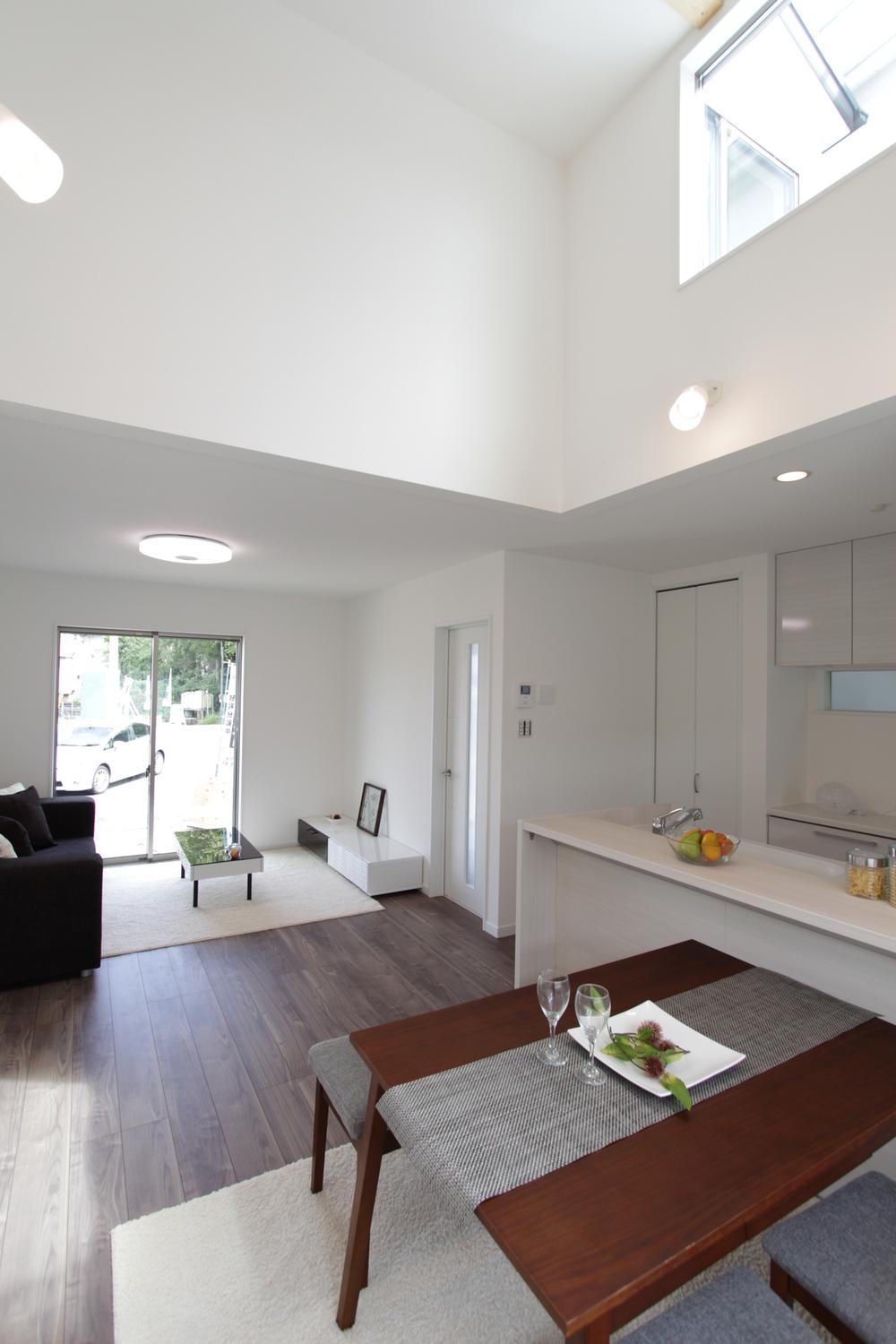 Flooring and joinery kitchen with white base is by using a contrasting color, While there is a simple, It has become a classy space.
建具キッチンを白色ベースとしフローリングは対象的な色を使う事により、シンプルでありつつ、高級感ある空間となっております。
Non-living roomリビング以外の居室 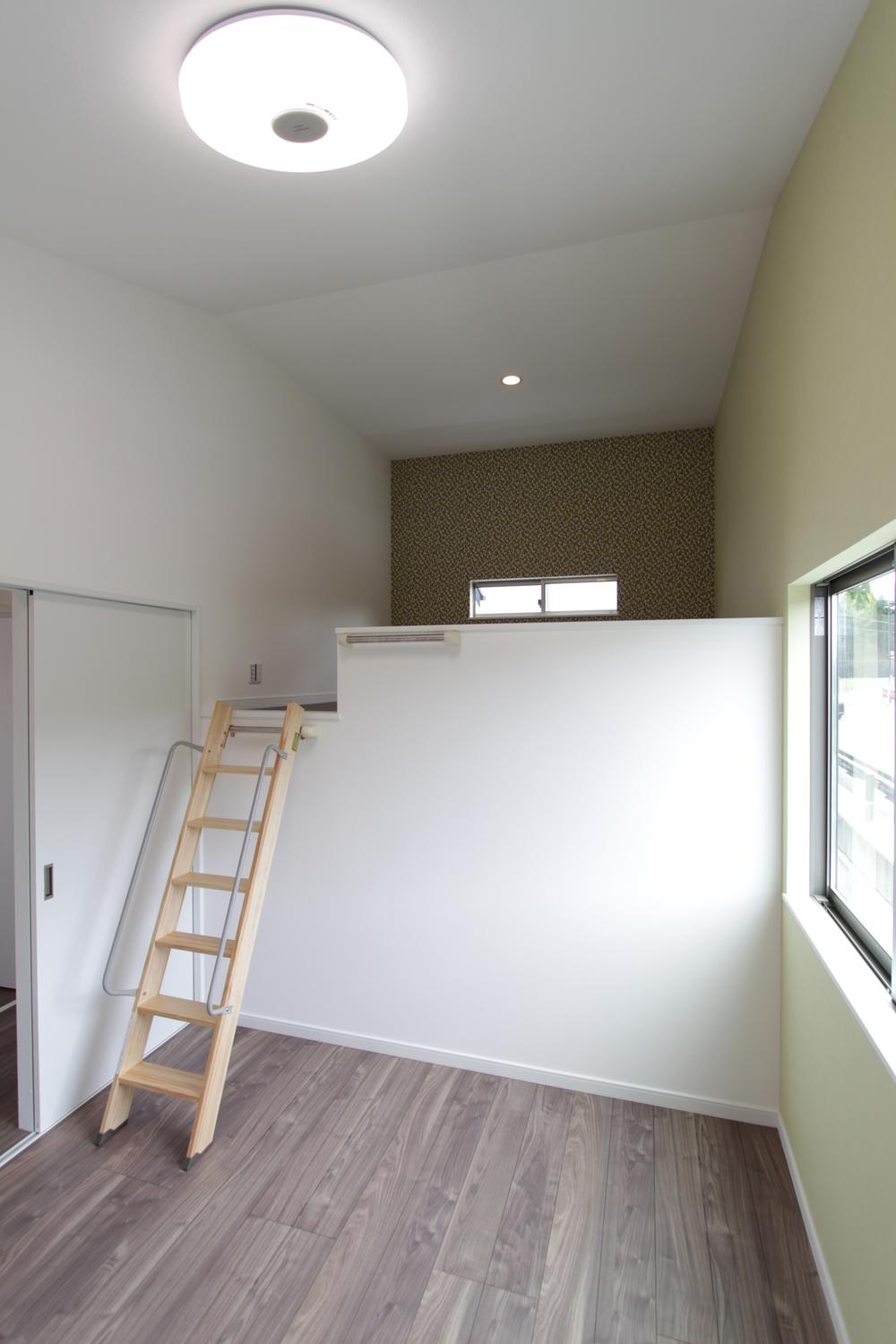 The second floor Western-style, It comes with a popular loft for children. We have become a refreshing space have been changed the color accent wallpaper.
2階洋室には、お子様に大人気のロフトがついてます。壁紙もアクセントで色を変えてありさわやかな空間となっております。
Wash basin, toilet洗面台・洗面所 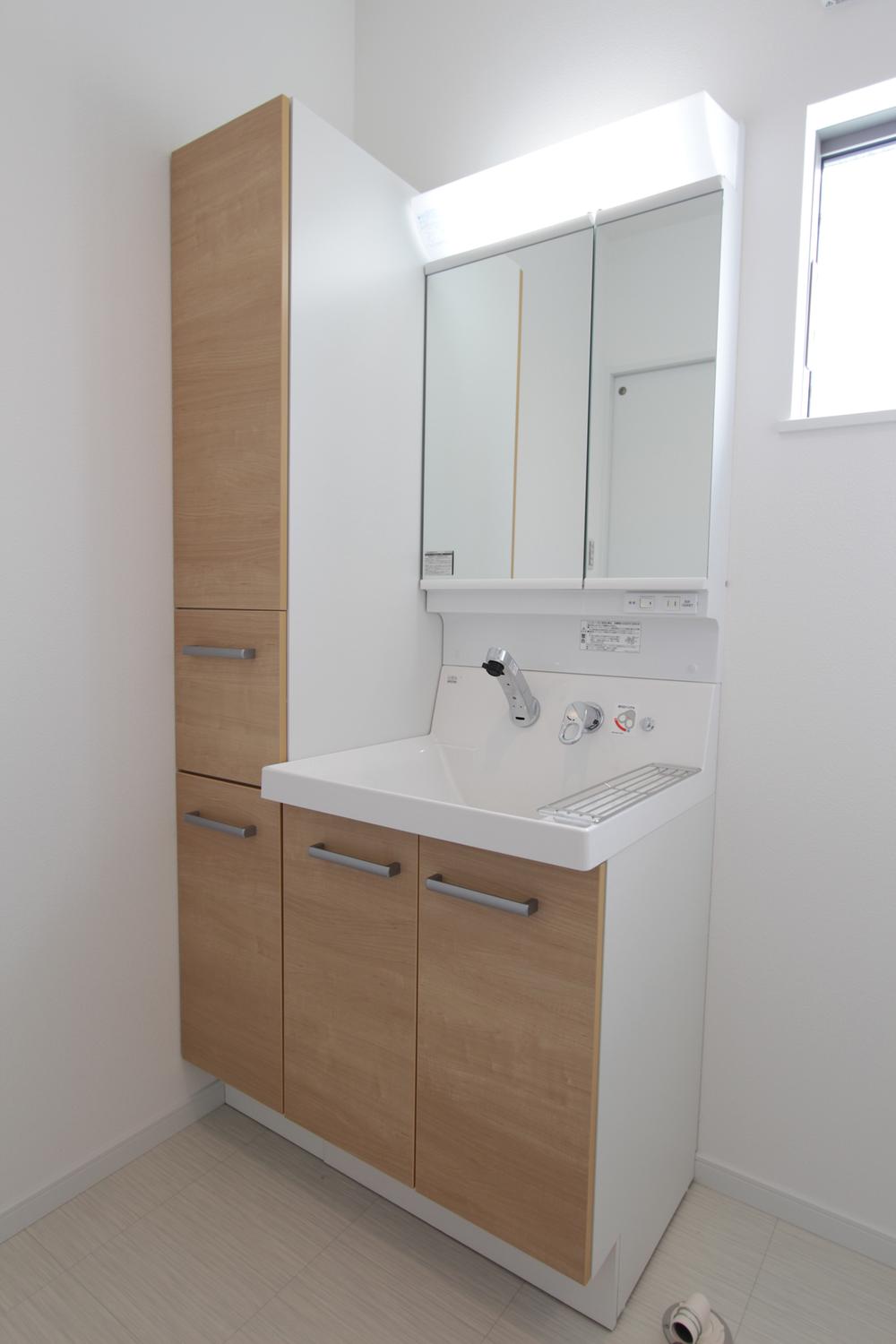 There is in the wash basin is a lot of storage, It it the best of the housing stock, such as towels and detergent.
洗面台にはたくさんの収納があり、タオルや洗剤などのストックに最適の収納となっております。
Entrance玄関 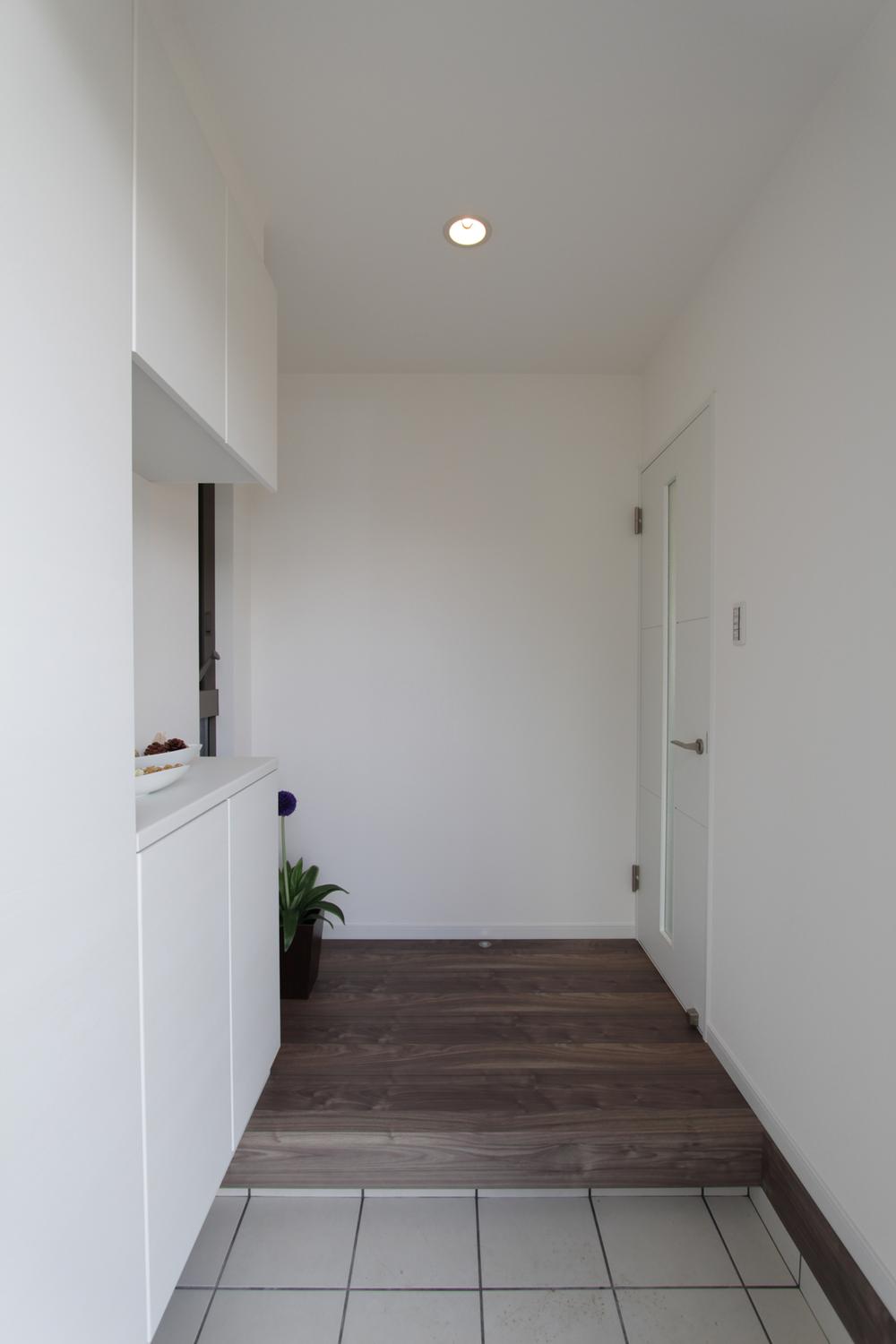 Shoebox that was unified with the wallpaper. Is available houses a lot of shoes in it.
壁紙と統一した下駄箱。その中にはたくさんの靴を収納して頂けます。
Non-living roomリビング以外の居室 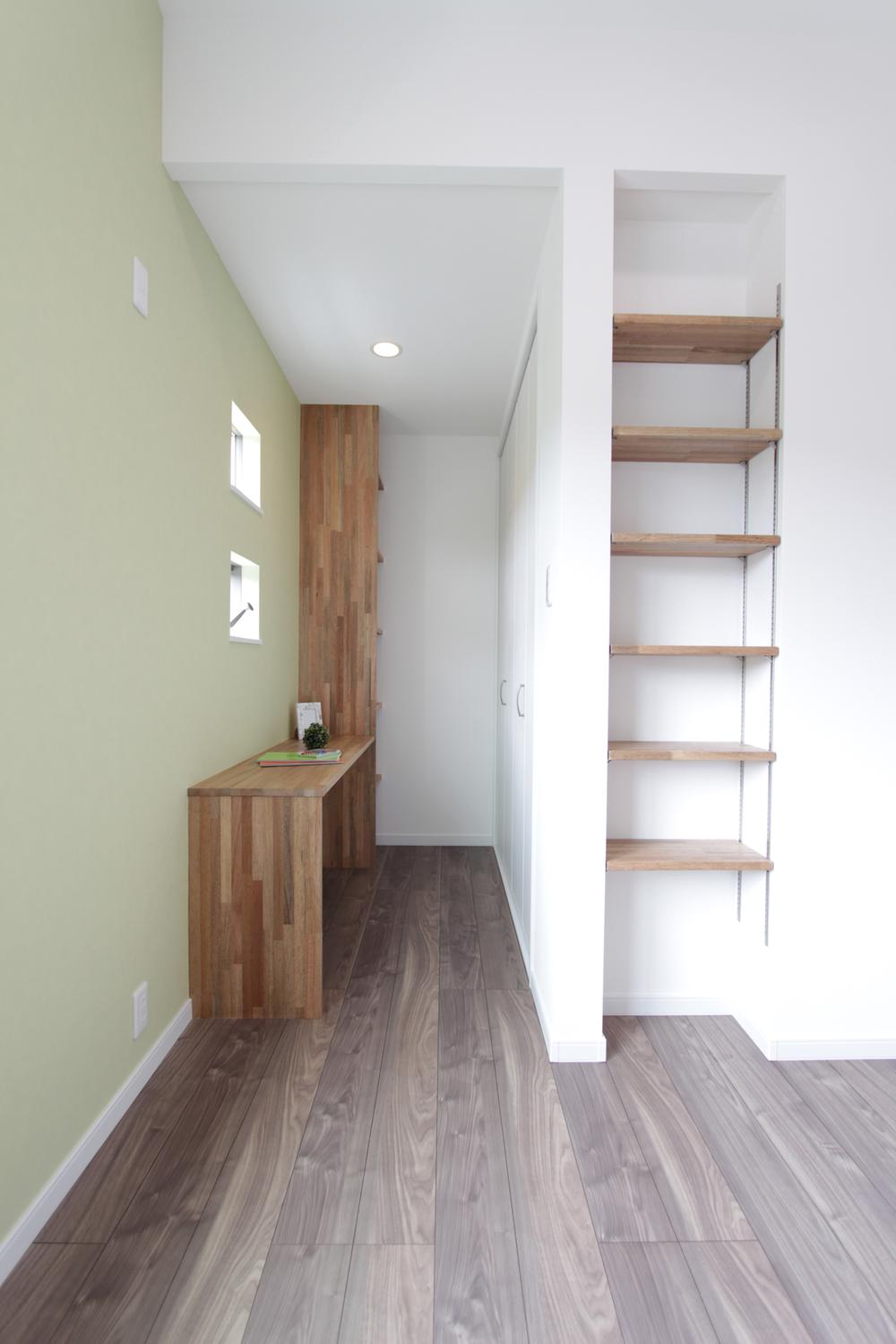 On the second floor there is a Western-style study space, Reading Ya, You can also use it as a PC corner.
2階洋室には書斎スペースがあり、読書や、PCコーナーとしても使って頂けます。
Receipt収納 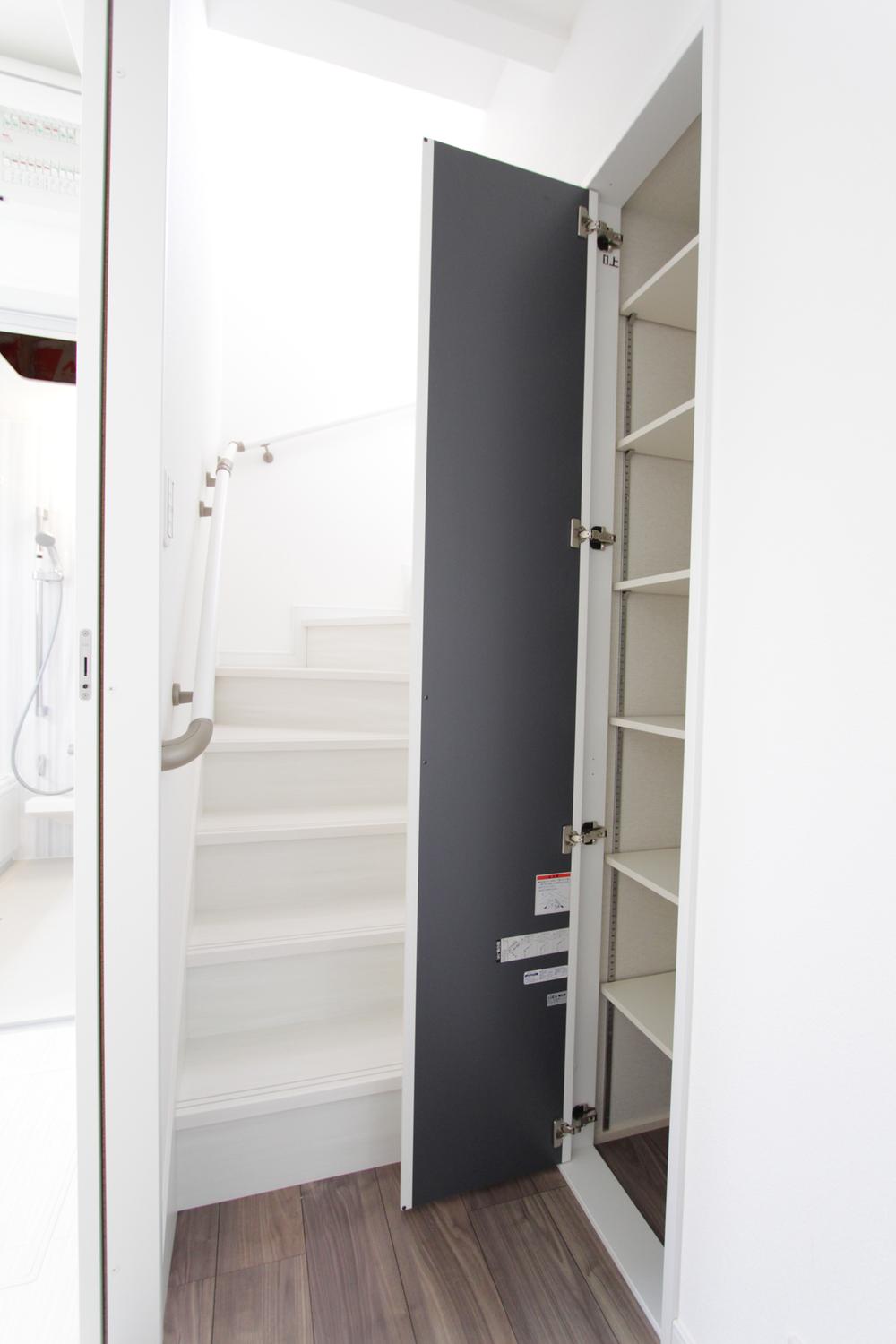 Stairs in front of the hallway storage is aligned with the height of those for housing is equipped with a shelf of movable, very convenient.
階段手前の廊下収納は可動式の棚がついており収納する物の高さに合わせられ、とても便利です。
Balconyバルコニー 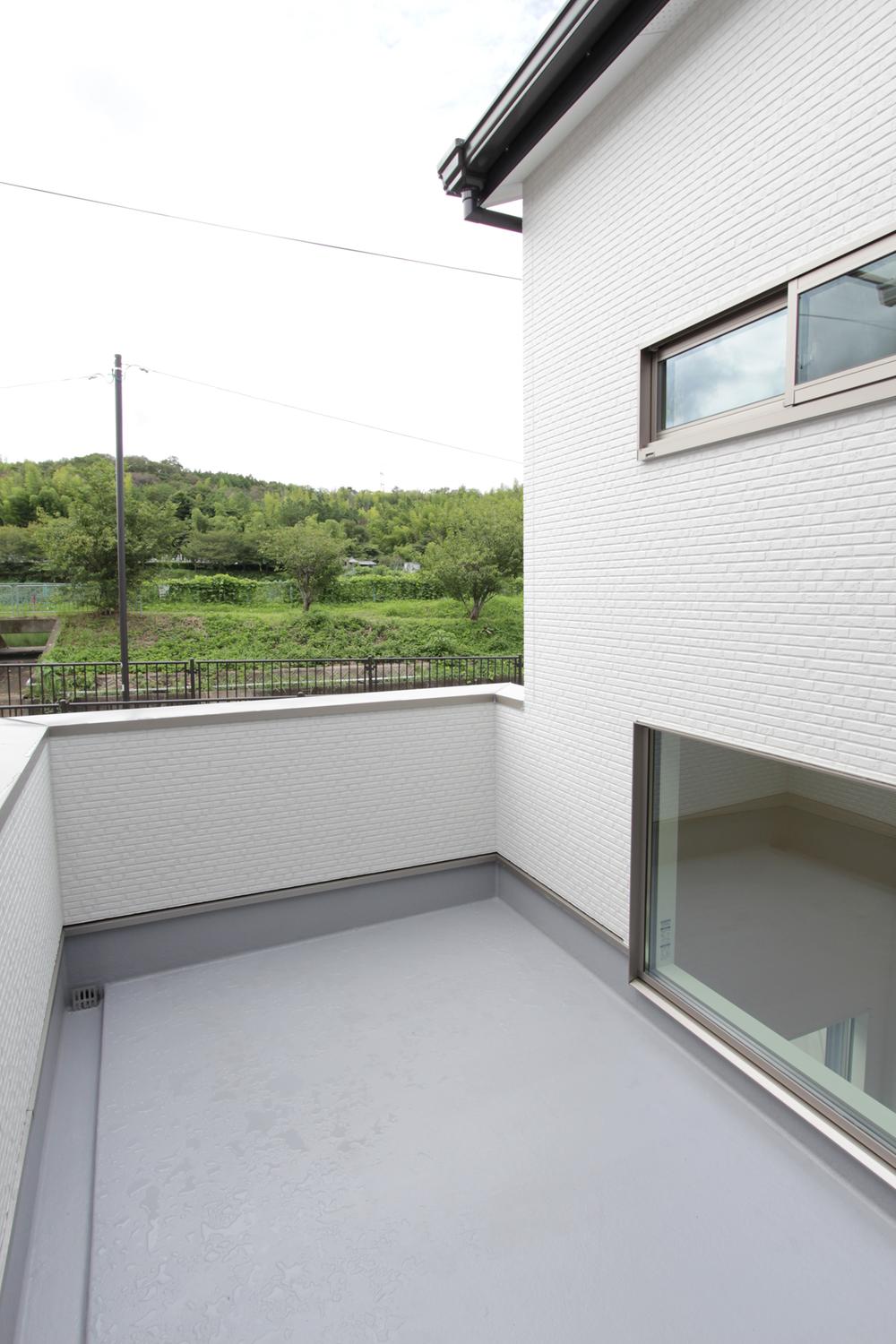 Balcony space are also fully take, Even your laundry you can to dry a lot.
バルコニースペースも充分にとれており、お洗濯物もたくさん干して頂けます。
Local guide map現地案内図 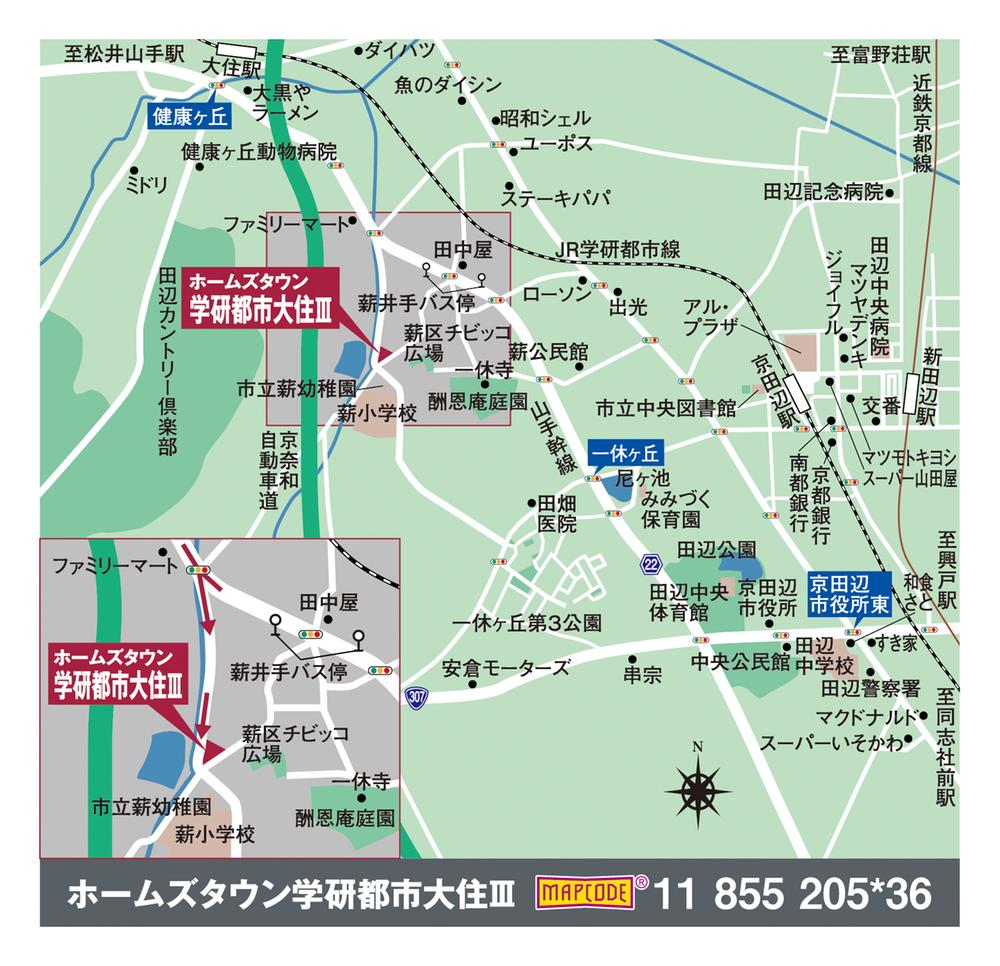 map
地図
Non-living roomリビング以外の居室 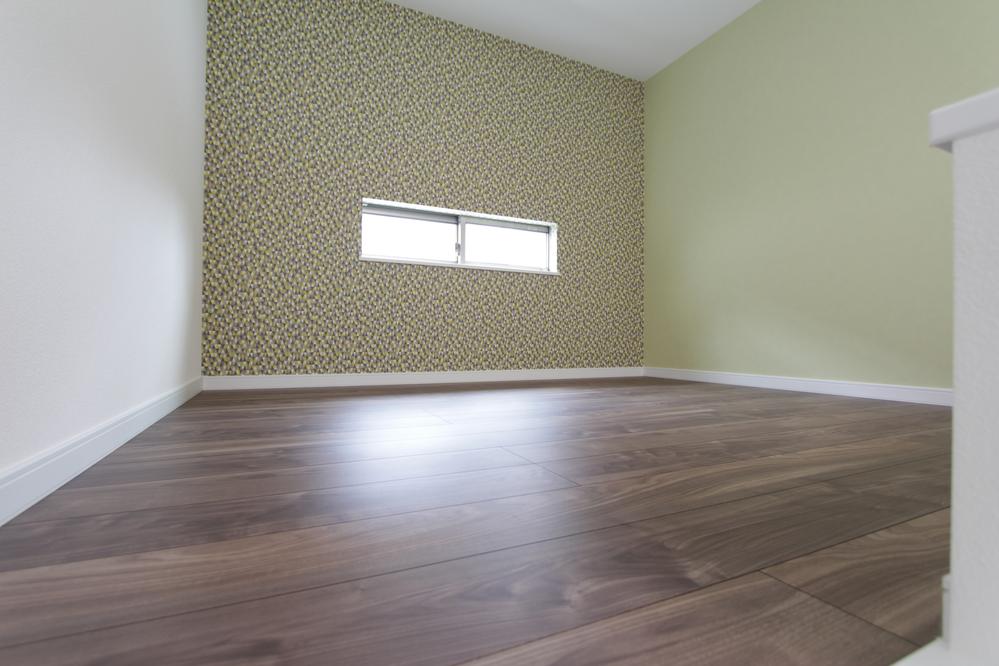 Since the loft space is Pledge 4 is very nice space where you can also use as a space to sleep as a play space.
ロフトスペースが4帖あるので遊びスペースとしても寝るスペースとしても使って頂けるとっても素敵な空間です。
Other Equipmentその他設備 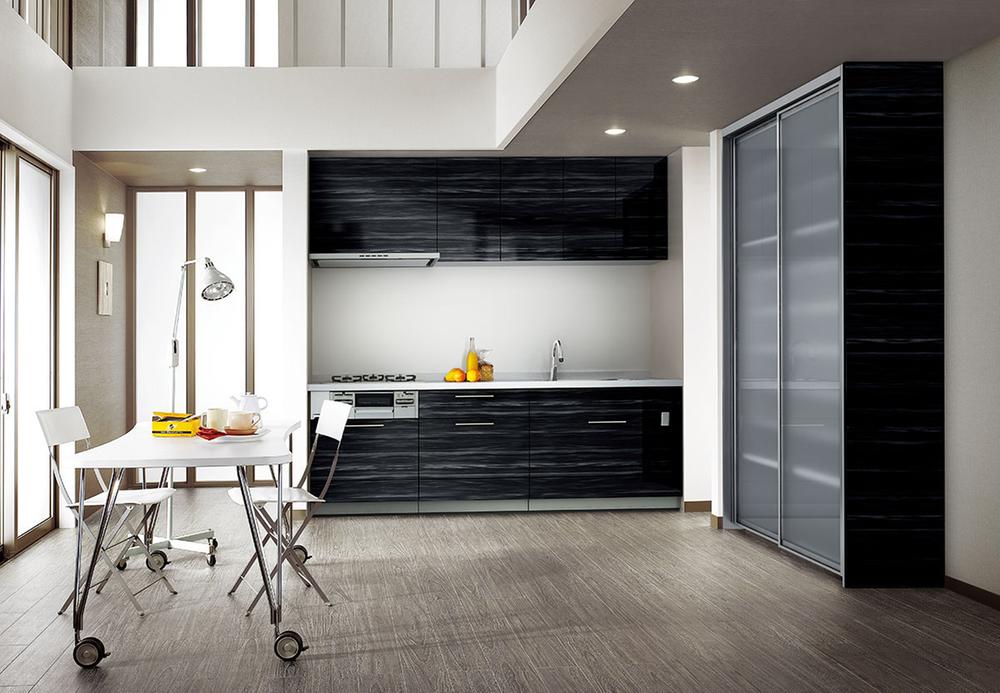 It adopts the drawer type of storage that can store plenty. Large pot easy to be washed, such as at the center pocket sink, Color variation is also abundant.
たっぷり収納できる引出し式の収納を採用。センターポケットシンクで大きなお鍋なども洗いやすく、カラーバリエーションも豊富。
Non-living roomリビング以外の居室 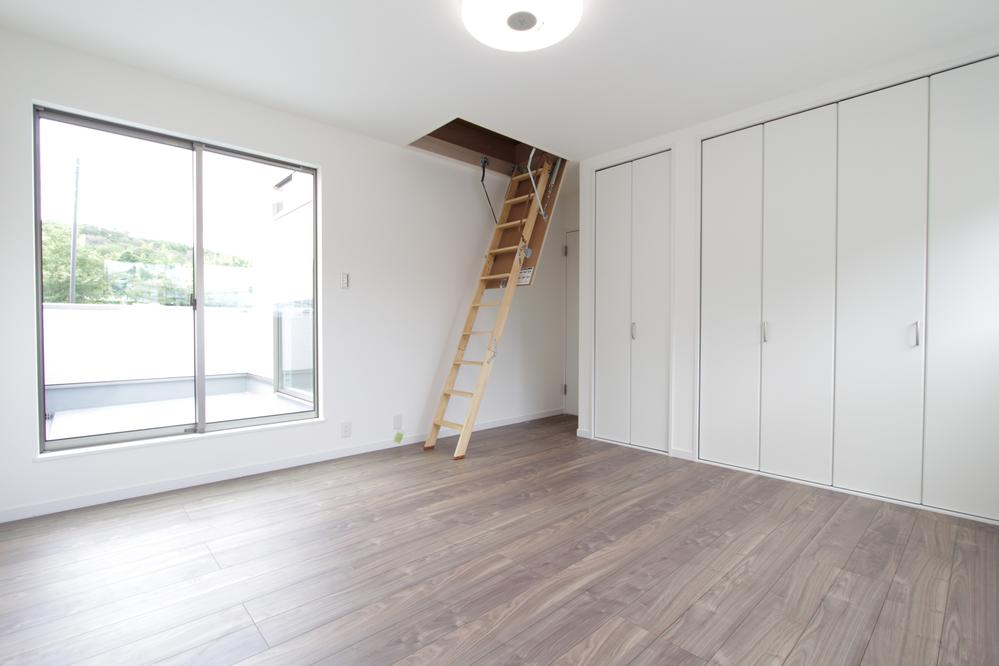 The master bedroom is, There are a lot of storage space, Spacious attic storage is 6 Pledge. It is very convenient for storage of fishing rod Don hobby as a storage space, such as clothes.
主寝室には、たくさんの収納スペースがあり、小屋裏収納が6帖と広々。洋服などの収納スペースとして趣味の釣竿などんの収納にもとても便利です。
Other Equipmentその他設備 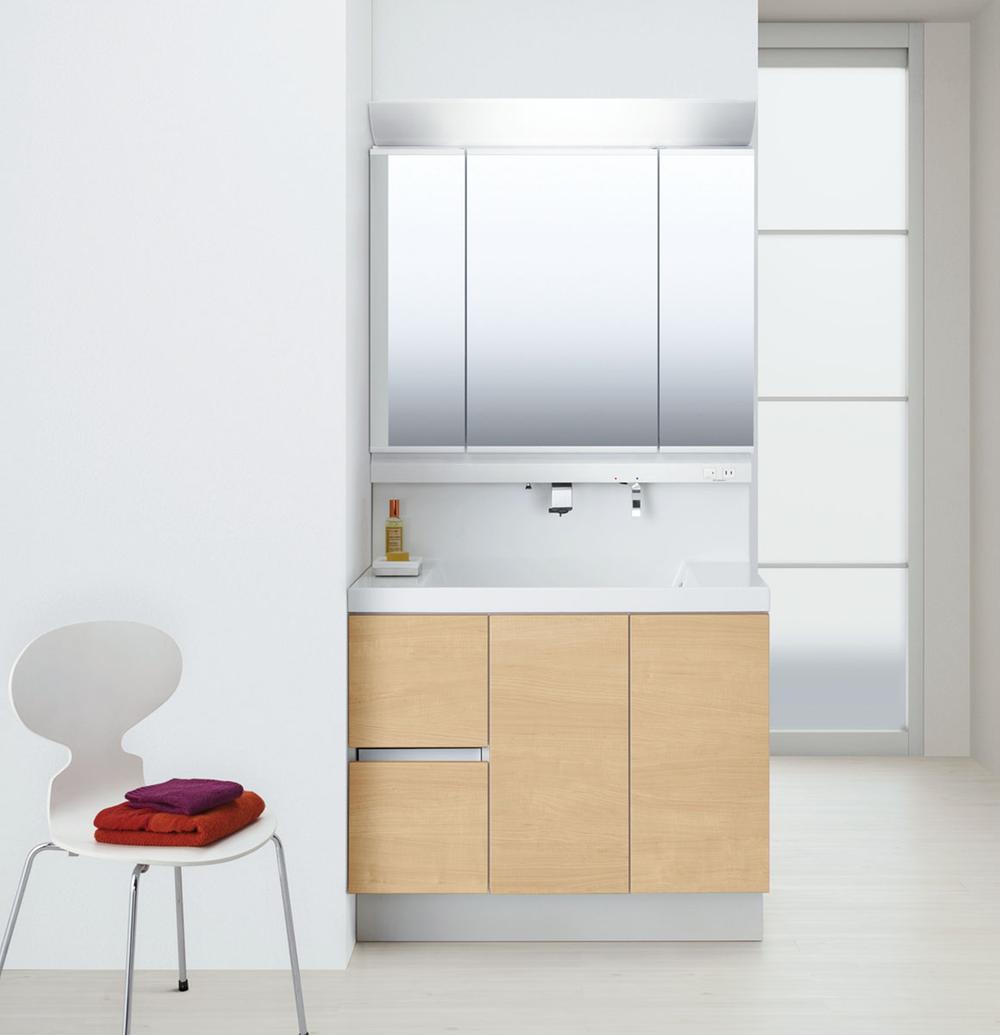 Colors are 6 colors. Faucets in depth compact stylish counter, Cleaning is also easy to built-in type.
カラーバリエーションは6色。奥行きコンパクトなスタイリッシュカウンターに水栓は、お掃除もしやすいビルトインタイプ。
Local appearance photo現地外観写真 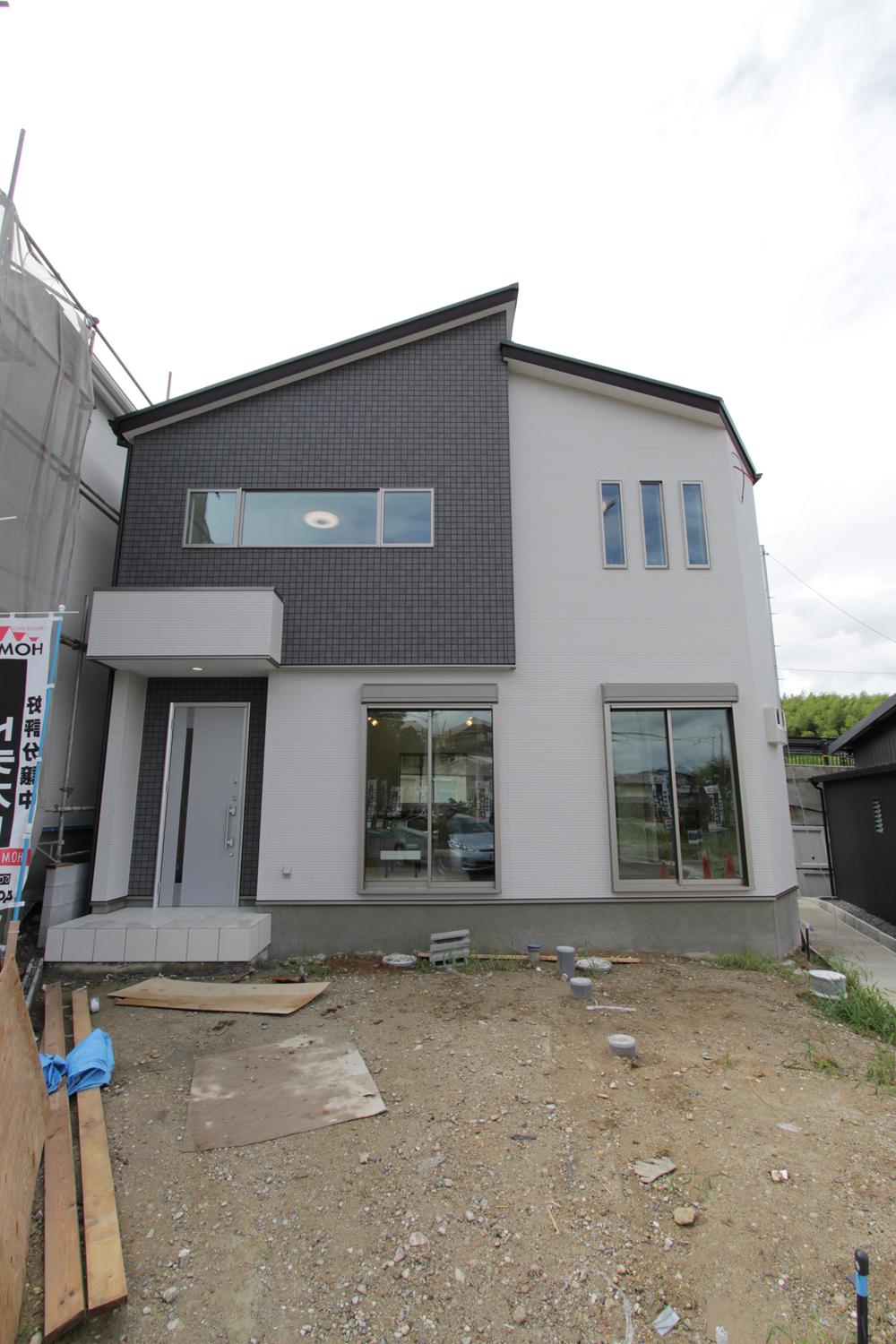 Two places with a window sweep on the first floor so that light enters a lot of day, On the second floor the design sash to create the design of the appearance. In addition we have to emphasize the design of changing the color of the siding to accent.
日の光が多く入るよう1階には掃出し窓を2ヶ所付け、2階には外観のデザインを創るようデザインサッシを。またアクセントにサイディングの色を変えデザイン性を強調しております。
Other Equipmentその他設備 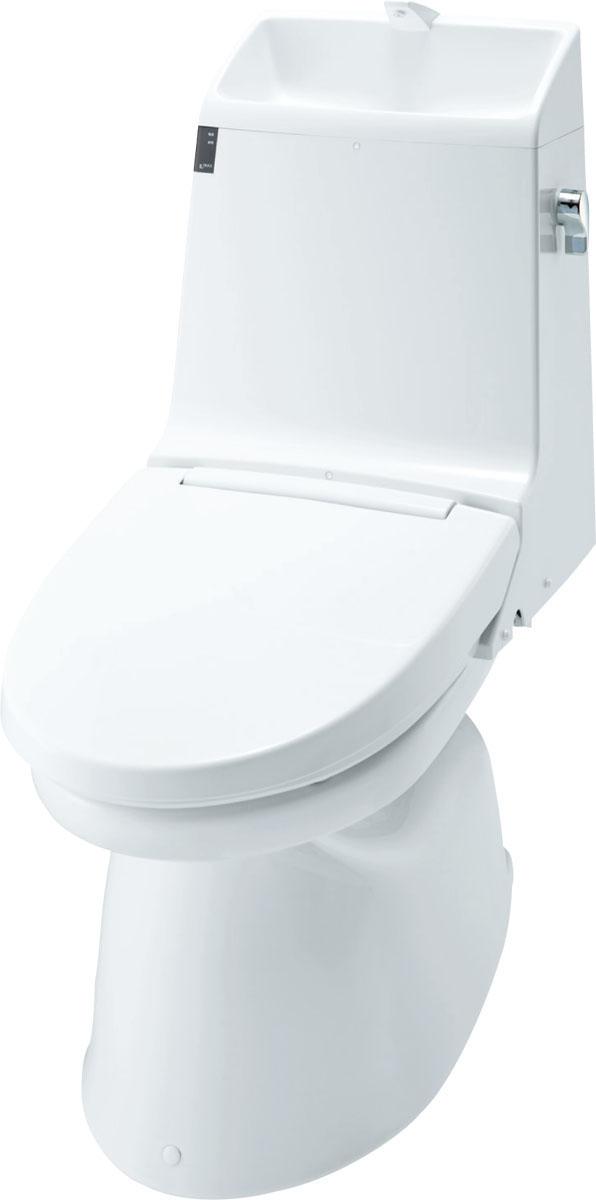 Economy Ecology. It saves without waste wisely precious water. Fully automatic toilet bowl cleaning.
エコロジーでエコノミー。大切な水を無駄なく賢く節約します。フルオート便器洗浄。
Floor plan間取り図 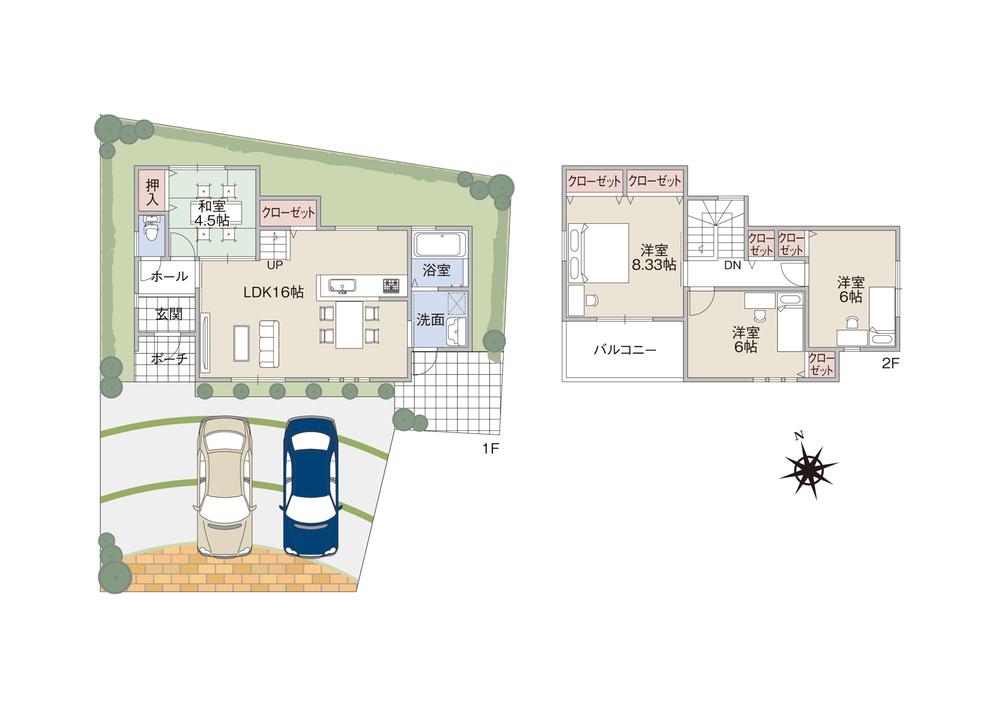 Bright is a lot of light by inserting from blow LDK
吹抜けからたくさんの光がさし込む明るいLDK
Other Equipmentその他設備 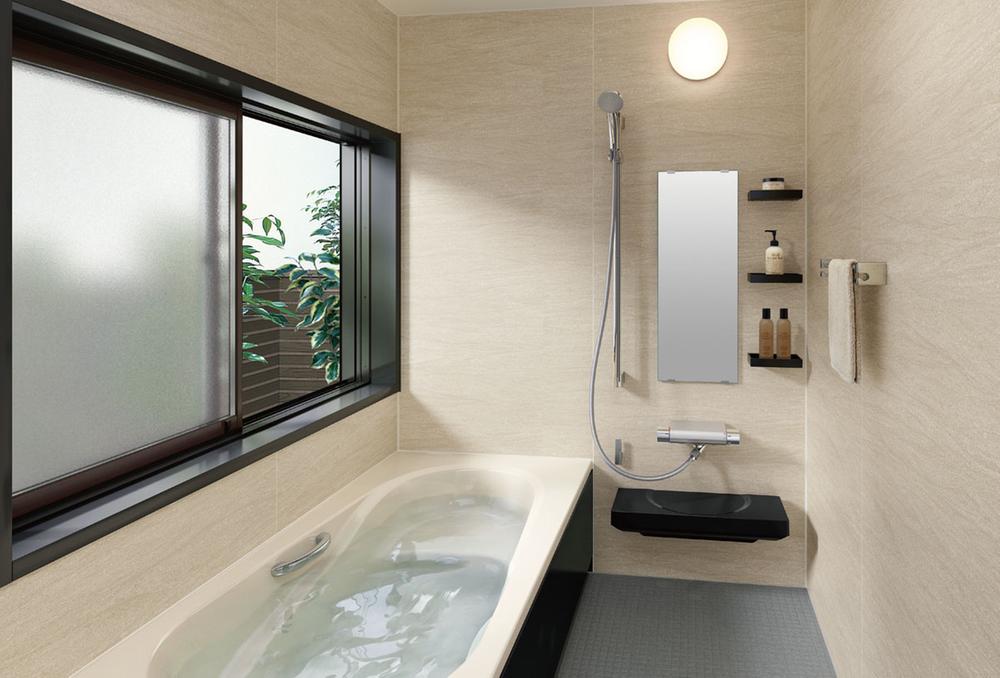 Stuck to the ease with dirt difficulty of cleaning "clean bathtub Clelia "grain ・ Pebble ・ Modern wall pattern, Lineup of enhancement over the entire surface tension of the panel was a standard feature.
お掃除のしやすさと汚れにくさにこだわった「キレイ浴槽 クレリア」木目・石目・モダンな壁柄、パネルの全面張りを標準搭載した充実のラインナップ。
Location
| 





















