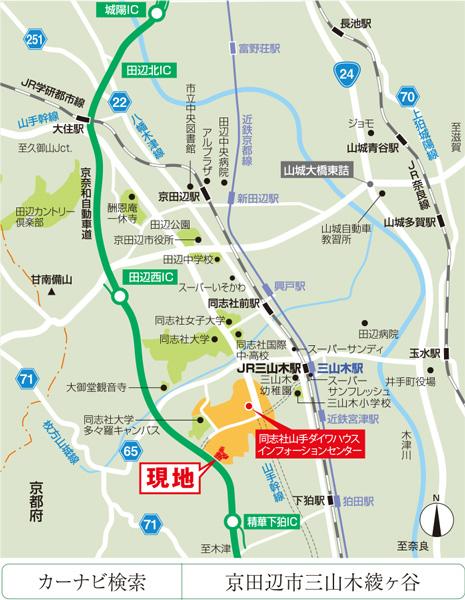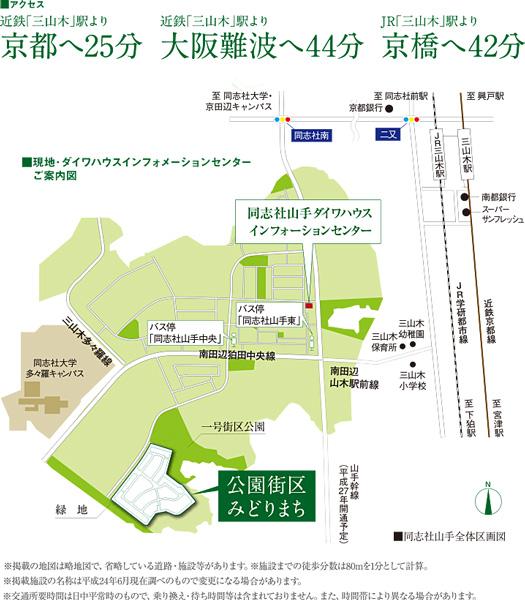|
|
Kyoto Kyotanabe
京都府京田辺市
|
|
Kintetsu Kyoto Line "Miyamaki" 8 minutes Doshisha Yamate center walk 6 minutes by bus
近鉄京都線「三山木」バス8分同志社山手中央歩6分
|
|
[Daiwa House] Undergrounding and, In addition to all households home security standard, It was installed security cameras to the park entrance, Landscape and safety of urban development!
【ダイワハウス】電線類地中化と、全戸ホームセキュリティー標準装備に加えて、団地入口に防犯カメラを設置した、景観と安全の街づくり!
|
|
It was installed security cameras to the park entrance (3 places), It is a highly complex crime prevention! Power generation equipped with all building sunlight
団地の出入口(3ヶ所)に防犯カメラを設置した、防犯性の高い団地です!全棟太陽光発電搭載
|
Features pickup 特徴ピックアップ | | Long-term high-quality housing / Vibration Control ・ Seismic isolation ・ Earthquake resistant / System kitchen / Or more before road 6m / 2-story 長期優良住宅 /制震・免震・耐震 /システムキッチン /前道6m以上 /2階建 |
Price 価格 | | 40,900,000 yen ~ 42,600,000 yen 4090万円 ~ 4260万円 |
Floor plan 間取り | | 4LDK 4LDK |
Units sold 販売戸数 | | 2 units 2戸 |
Total units 総戸数 | | 1800 units 1800戸 |
Land area 土地面積 | | 163.27 sq m ~ 170.38 sq m 163.27m2 ~ 170.38m2 |
Building area 建物面積 | | 116.13 sq m ~ 116.24 sq m 116.13m2 ~ 116.24m2 |
Completion date 完成時期(築年月) | | August 2013 2013年8月 |
Address 住所 | | Kyoto Kyotanabe Doshisha Yamate 2-4 No. 126 京都府京田辺市同志社山手2-4番126他 |
Traffic 交通 | | Kintetsu Kyoto Line "Miyamaki" 8 minutes Doshisha Yamate center walk 6 minutes by bus
JR katamachi line "JR Miyamaki" 8 minutes Doshisha Yamate center walk 6 minutes by bus 近鉄京都線「三山木」バス8分同志社山手中央歩6分
JR片町線「JR三山木」バス8分同志社山手中央歩6分
|
Related links 関連リンク | | [Related Sites of this company] 【この会社の関連サイト】 |
Person in charge 担当者より | | Rep Rieko Daiji 担当者大治理恵子 |
Contact お問い合せ先 | | Daiwa House Industry Osaka North Branch housing office TEL: 0120-214-015 [Toll free] Please contact the "saw SUUMO (Sumo)" 大和ハウス工業 大阪北支店 住宅営業所TEL:0120-214-015【通話料無料】「SUUMO(スーモ)を見た」と問い合わせください |
Expenses 諸費用 | | Other expenses: - その他諸費用:- |
Building coverage, floor area ratio 建ぺい率・容積率 | | Fifty percent ・ 80% 50%・80% |
Time residents 入居時期 | | Immediate available 即入居可 |
Land of the right form 土地の権利形態 | | Ownership 所有権 |
Structure and method of construction 構造・工法 | | Light-gauge steel 2-story (2 units) 軽量鉄骨2階建(2戸) |
Use district 用途地域 | | One low-rise 1種低層 |
Land category 地目 | | Residential land 宅地 |
Overview and notices その他概要・特記事項 | | Contact: Rieko Daiji, Building confirmation number: H25 確更 Ken'nishi Hyo奈 00010 No. other 担当者:大治理恵子、建築確認番号:H25確更建西評奈00010号他 |
Company profile 会社概要 | | [Advertiser] <Seller> Minister of Land, Infrastructure and Transport (14) No. 245 (company) Osaka realty business Association (Company) Real Estate Association Daiwa House Industry Co., Ltd. Yubinbango530-8241 Osaka Umeda 3-chome No. 3 No. 5 [Seller] Daiwa House Industry Co., Ltd. [Sale] Seller 【広告主】<売主>国土交通大臣(14)第245号(社)大阪府宅地建物取引業協会会員(社)不動産協会会員大和ハウス工業株式会社〒530-8241 大阪府大阪市梅田3丁目3番5号【売主】大和ハウス工業株式会社【販売】売主 |
【16号地】[プラン図] 図面を基に描いておりますので、プラン及び外構・植栽などは実際と多少異なる場合があります。 また、家具・車などは価格に含まれません。(WIC : ウォークインクローゼット)
【25号地】[プラン図] 図面を基に描いておりますので、プラン及び外構・植栽などは実際と多少異なる場合があります。 また、家具・車などは価格に含まれません。(WIC : ウォークインクローゼット)


![Floor plan. [No. 16 place] So we have drawn on the basis of the Plan view] drawings, Plan and the outer structure ・ Planting, such as might actually differ slightly from. Also, furniture ・ Car, etc. are not included in the price. (WIC: walk-in closet)](/images/kyoto/kyotanabe/edb60c0003.jpg)
![Floor plan. [No. 25 place] So we have drawn on the basis of the Plan view] drawings, Plan and the outer structure ・ Planting, such as might actually differ slightly from. Also, furniture ・ Car, etc. are not included in the price. (WIC: walk-in closet)](/images/kyoto/kyotanabe/edb60c0006.jpg)

