New Homes » Kansai » Kyoto » Kyotanabe
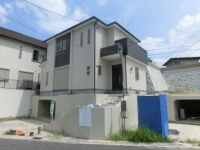 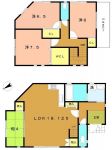
| | Kyoto Kyotanabe 京都府京田辺市 |
| JR katamachi line "Matsuiyamate" walk 10 minutes JR片町線「松井山手」歩10分 |
| Sale in the Keihan east Rhodes Town 4 is the introduction of the compartment. ● all sections more than 45 square meters land ● parking three Allowed ● model specification (first floor floor, Cupboard, Bathing 1.25 square meters, Such as the outside structure) 京阪東ローズタウン内の分譲4区画のご紹介です。●土地全区画45坪以上●駐車3台可●モデル仕様(1階フロアー、カップボード、お風呂1.25坪、外構など) |
| 4 subdivisions started in one section of the large subdivision Last two-compartment Can you look at any time in the model room complete. Moreover, with furniture. Although we will all sections parking two and over a different issue areas, You can change plan. For A No. areas of model specification, It is very profitable. A 10-minute walk from the (interior and exterior grade up) station, It is situated to go living facilities also walked. Specification ・ Color sample is also available. Please contact us. 大型分譲地内の一画で4区画分譲開始 ラスト2区画 モデルルーム完成でいつでも見て頂けます。しかも家具付き。全区画駐車2台以上可別号地になりますが、プラン変更出来ます。A号地がモデル仕様の為、大変お得です。(内外装グレードアップ)駅まで徒歩10分、生活施設も歩いて行ける立地です。仕様書・カラーサンプルもございます。是非お問い合わせ下さい。 |
Features pickup 特徴ピックアップ | | Parking three or more possible / Immediate Available / 2 along the line more accessible / LDK18 tatami mats or more / System kitchen / Bathroom Dryer / All room storage / A quiet residential area / Or more before road 6m / Japanese-style room / Washbasin with shower / Barrier-free / Toilet 2 places / Bathroom 1 tsubo or more / 2-story / South balcony / Warm water washing toilet seat / Underfloor Storage / The window in the bathroom / Dish washing dryer / Walk-in closet / Water filter / Living stairs / All rooms are two-sided lighting / Maintained sidewalk / Floor heating 駐車3台以上可 /即入居可 /2沿線以上利用可 /LDK18畳以上 /システムキッチン /浴室乾燥機 /全居室収納 /閑静な住宅地 /前道6m以上 /和室 /シャワー付洗面台 /バリアフリー /トイレ2ヶ所 /浴室1坪以上 /2階建 /南面バルコニー /温水洗浄便座 /床下収納 /浴室に窓 /食器洗乾燥機 /ウォークインクロゼット /浄水器 /リビング階段 /全室2面採光 /整備された歩道 /床暖房 | Price 価格 | | 42,800,000 yen 4280万円 | Floor plan 間取り | | 4LDK 4LDK | Units sold 販売戸数 | | 1 units 1戸 | Land area 土地面積 | | 153.79 sq m (46.52 square meters) 153.79m2(46.52坪) | Building area 建物面積 | | 104.61 sq m (31.64 square meters) 104.61m2(31.64坪) | Driveway burden-road 私道負担・道路 | | Nothing, Northwest 6m width (contact the road width 13.6m) 無、北西6m幅(接道幅13.6m) | Completion date 完成時期(築年月) | | October 2013 2013年10月 | Address 住所 | | Kyoto Kyotanabe Yamate South 3 京都府京田辺市山手南3 | Traffic 交通 | | JR katamachi line "Matsuiyamate" walk 10 minutes
JR katamachi line "Osumi" walk 26 minutes
JR katamachi line "Nagao" walk 31 minutes JR片町線「松井山手」歩10分
JR片町線「大住」歩26分
JR片町線「長尾」歩31分
| Person in charge 担当者より | | Responsible Shataku Kentsuji Atsushi Age: 30 Daigyokai Experience: 16 years what I have been to look for what kind of house to all customers, I am allowed to tell you whether they are have any dreams for the house, As it is to represent the dream, We will introduce the properties in a variety of ways. 担当者宅建辻 敦史年齢:30代業界経験:16年私はすべてのお客様に対してどんな家を探されているのか、家に対してどんな夢をもたれているのかをお話させて頂いて、その夢を表現して頂くよう、さまざまな方法で物件を紹介させていただきます。 | Contact お問い合せ先 | | TEL: 0800-603-2094 [Toll free] mobile phone ・ Also available from PHS
Caller ID is not notified
Please contact the "saw SUUMO (Sumo)"
If it does not lead, If the real estate company TEL:0800-603-2094【通話料無料】携帯電話・PHSからもご利用いただけます
発信者番号は通知されません
「SUUMO(スーモ)を見た」と問い合わせください
つながらない方、不動産会社の方は
| Building coverage, floor area ratio 建ぺい率・容積率 | | Fifty percent ・ 80% 50%・80% | Time residents 入居時期 | | Immediate available 即入居可 | Land of the right form 土地の権利形態 | | Ownership 所有権 | Structure and method of construction 構造・工法 | | Wooden 2-story 木造2階建 | Use district 用途地域 | | One low-rise 1種低層 | Other limitations その他制限事項 | | Height district 高度地区 | Overview and notices その他概要・特記事項 | | Contact: Tsuji Atsushi, Facilities: Public Water Supply, This sewage, City gas, Parking: Garage 担当者:辻 敦史、設備:公営水道、本下水、都市ガス、駐車場:車庫 | Company profile 会社概要 | | <Mediation> Governor of Kyoto Prefecture (8) No. 007113 No. Century 21 (Ltd.) Hotaka living 販本 shop Yubinbango611-0031 Kyoto Uji City, Hirono-cho, Nishiura 38-3 <仲介>京都府知事(8)第007113号センチュリー21(株)穂高住販本店〒611-0031 京都府宇治市広野町西裏38-3 |
Local appearance photo現地外観写真 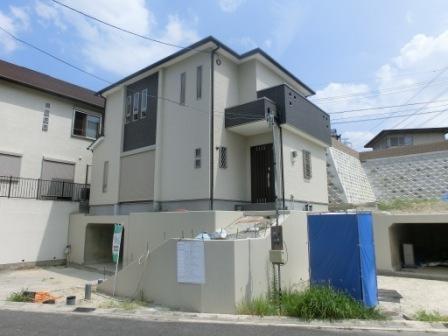 Local (August 2013) Shooting
現地(2013年8月)撮影
Floor plan間取り図 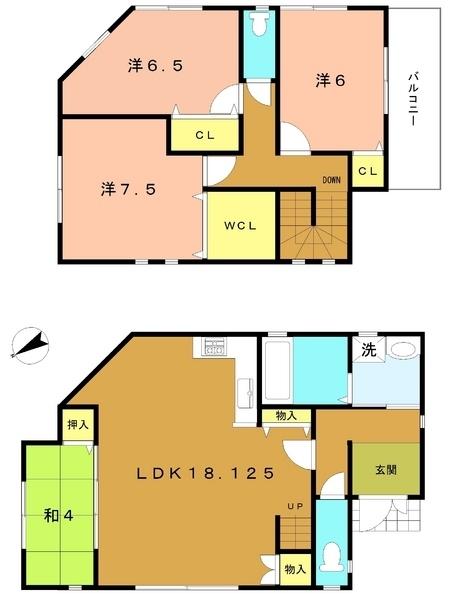 42,800,000 yen, 4LDK, Land area 153.79 sq m , Building area 104.61 sq m
4280万円、4LDK、土地面積153.79m2、建物面積104.61m2
Local appearance photo現地外観写真 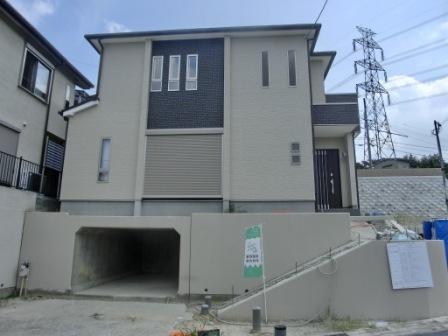 Local (August 2013) Shooting
現地(2013年8月)撮影
Livingリビング 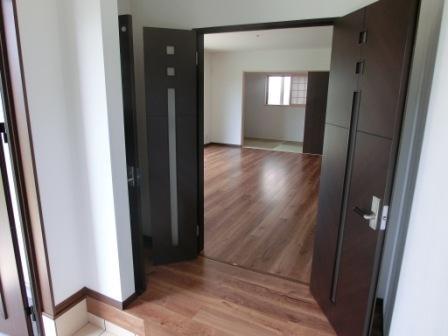 Room (August 2013) Shooting
室内(2013年8月)撮影
Bathroom浴室 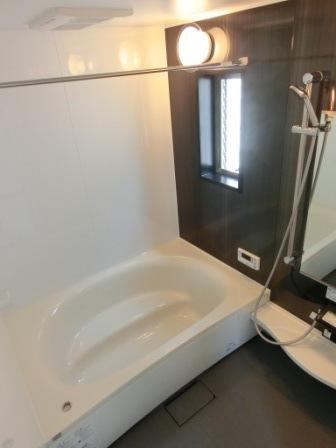 Room (August 2013) Shooting
室内(2013年8月)撮影
Kitchenキッチン 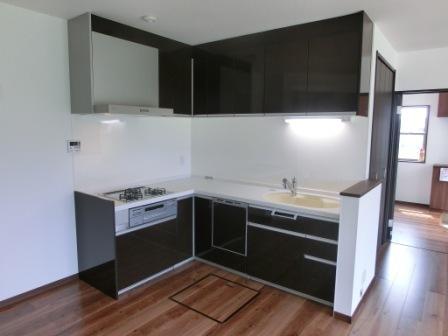 Room (August 2013) Shooting
室内(2013年8月)撮影
Non-living roomリビング以外の居室 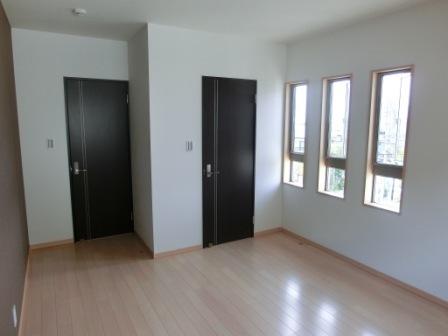 Room (August 2013) Shooting
室内(2013年8月)撮影
Entrance玄関 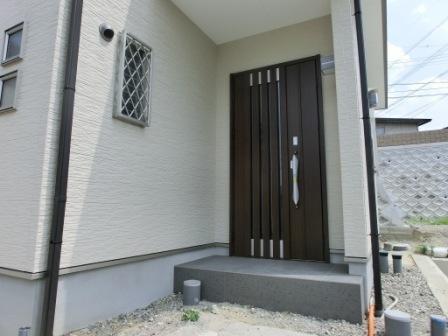 Local (August 2013) Shooting
現地(2013年8月)撮影
Wash basin, toilet洗面台・洗面所 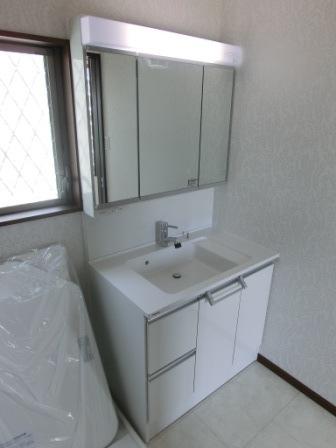 Room (August 2013) Shooting
室内(2013年8月)撮影
Toiletトイレ 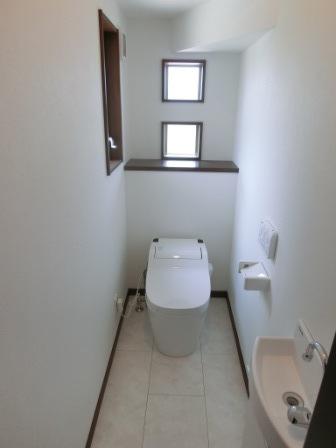 Room (August 2013) Shooting
室内(2013年8月)撮影
Local photos, including front road前面道路含む現地写真 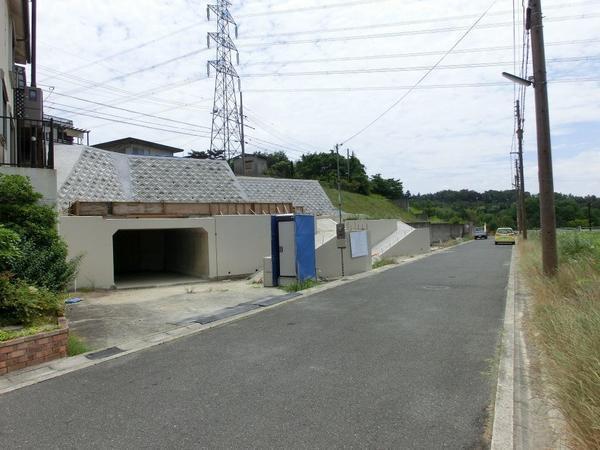 Local (August 2013) Shooting
現地(2013年8月)撮影
The entire compartment Figure全体区画図 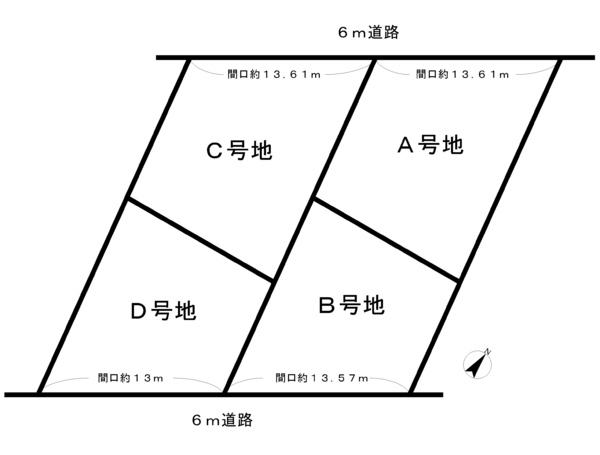 Compartment figure
区画図
Livingリビング 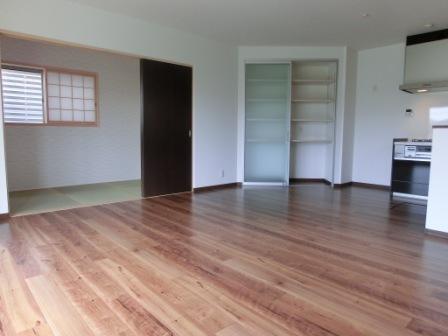 Room (August 2013) Shooting
室内(2013年8月)撮影
Kitchenキッチン 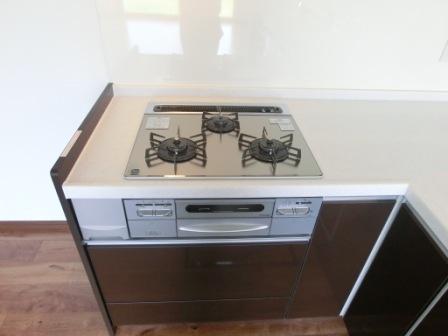 Room (August 2013) Shooting
室内(2013年8月)撮影
Non-living roomリビング以外の居室 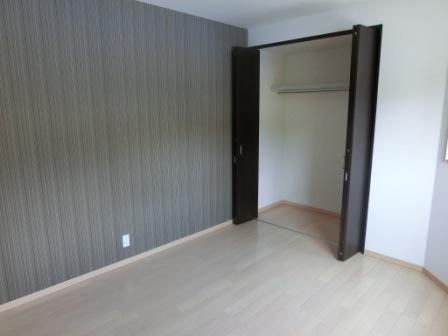 Room (August 2013) Shooting
室内(2013年8月)撮影
Entrance玄関 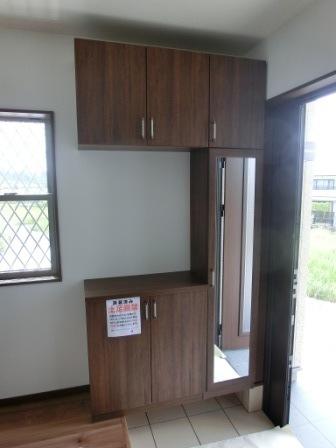 Room (August 2013) Shooting
室内(2013年8月)撮影
Kitchenキッチン 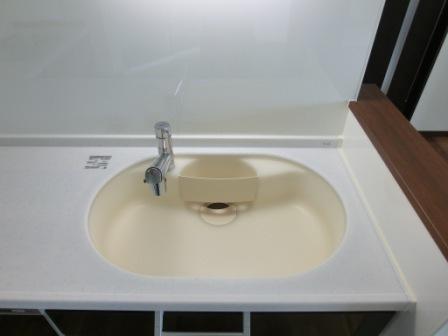 Room (August 2013) Shooting
室内(2013年8月)撮影
Non-living roomリビング以外の居室 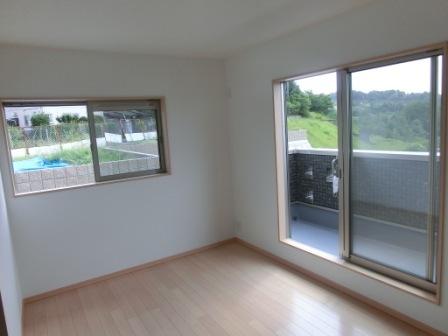 Room (August 2013) Shooting
室内(2013年8月)撮影
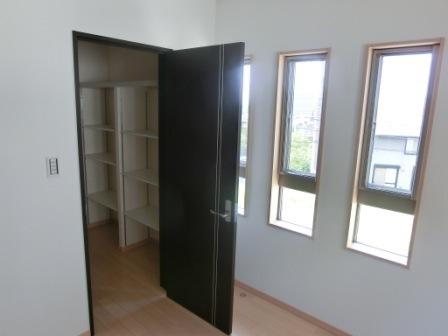 Room (August 2013) Shooting
室内(2013年8月)撮影
Location
|




















