New Homes » Kansai » Kyoto » Kyotanabe
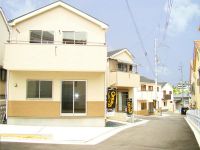 
| | Kyoto Kyotanabe 京都府京田辺市 |
| JR katamachi line "Kyotanabe" walk 20 minutes JR片町線「京田辺」歩20分 |
| High-quality condominium detached "durability", "safety", "energy saving ・ Cradle garden series that combines eco "and" comfort " 高品質分譲戸建て『耐久性』『安全性』『省エネ・エコ』『快適性』を兼ね備えたクレイドルガーデンシリーズ |
| ● first stage limited 5 compartment first-come-first-served basis start accepting ● Gakkentoshisen "Kyotanabe" 19-minute walk ● Property Details ● south toward parking two Allowed, Can, Face-to-face kitchen, Yang per good, , All room storage, Airtight high insulated houses, Pre-ground survey, Year Available, 2 along the line more accessible, LDK20 tatami mats or more, Energy-saving water heaters, See the mountain, Super close, System kitchen, Bathroom Dryer, A quiet residential area, Around traffic fewer, Corner lot, Shaping land, Idyll, Washbasin with shower ●第1期限定5区画先着順受付開始●学研都市線『京田辺』徒歩19分 ●物件の詳細●南向駐車2台可、き、対面式キッチン、陽当り良好、、全居室収納、高気密高断熱住宅、地盤調査済、年内入居可、2沿線以上利用可、LDK20畳以上、省エネ給湯器、山が見える、スーパーが近い、システムキッチン、浴室乾燥機、閑静な住宅地、周辺交通量少なめ、角地、整形地、田園風景、シャワー付洗面台 |
Features pickup 特徴ピックアップ | | Pre-ground survey / Year Available / Parking three or more possible / 2 along the line more accessible / Energy-saving water heaters / See the mountain / Super close / Facing south / System kitchen / Bathroom Dryer / Yang per good / All room storage / A quiet residential area / Around traffic fewer / Shaping land / Idyll / Washbasin with shower / Face-to-face kitchen / Barrier-free / Toilet 2 places / Bathroom 1 tsubo or more / 2-story / Double-glazing / Otobasu / Warm water washing toilet seat / Underfloor Storage / The window in the bathroom / TV monitor interphone / Ventilation good / Water filter / City gas / A large gap between the neighboring house / Maintained sidewalk / Flat terrain 地盤調査済 /年内入居可 /駐車3台以上可 /2沿線以上利用可 /省エネ給湯器 /山が見える /スーパーが近い /南向き /システムキッチン /浴室乾燥機 /陽当り良好 /全居室収納 /閑静な住宅地 /周辺交通量少なめ /整形地 /田園風景 /シャワー付洗面台 /対面式キッチン /バリアフリー /トイレ2ヶ所 /浴室1坪以上 /2階建 /複層ガラス /オートバス /温水洗浄便座 /床下収納 /浴室に窓 /TVモニタ付インターホン /通風良好 /浄水器 /都市ガス /隣家との間隔が大きい /整備された歩道 /平坦地 | Event information イベント情報 | | (Please be sure to ask in advance) time / 11:00 ~ 21:00 ■ Mortgage consultation meeting held in! ■ Every day can be your guide! We will correspond to 21 pm ■ Please visit hope, please be sure to ask in advance ■ 0120-514-021 life support campaign (September 3, 2011 ~ November 30, 2008). The customer who your contracts concluded during the period, A furniture set of 5, Two B air conditioning, Your favorite thing one point gift from one C motor-assisted cycle (事前に必ずお問い合わせください)時間/11:00 ~ 21:00■住宅ローン相談会開催中!■毎日ご案内可能!21時まで対応いたします■ご見学希望は事前に必ずお問い合わせください ■0120-514-021ライフサポートキャンペーン(2011年9月3日 ~ 11月30日)。期間中にご成約頂いたお客様には、A家具5点セット、Bエアコン2台、C電動アシストサイクル1台の中からお好きな物を1点プレゼント | Price 価格 | | 22,900,000 yen ~ 24,800,000 yen 2290万円 ~ 2480万円 | Floor plan 間取り | | 4LDK ~ 5LDK 4LDK ~ 5LDK | Units sold 販売戸数 | | 5 units 5戸 | Land area 土地面積 | | 100.26 sq m ~ 152.55 sq m (30.32 tsubo ~ 46.14 tsubo) (Registration) 100.26m2 ~ 152.55m2(30.32坪 ~ 46.14坪)(登記) | Building area 建物面積 | | 97.2 sq m ~ 103.68 sq m (29.40 tsubo ~ 31.36 tsubo) (Registration) 97.2m2 ~ 103.68m2(29.40坪 ~ 31.36坪)(登記) | Completion date 完成時期(築年月) | | December 2013 2013年12月 | Address 住所 | | Kyoto Kyotanabe firewood Yamagaki outside 京都府京田辺市薪山垣外 | Traffic 交通 | | JR katamachi line "Kyotanabe" walk 20 minutes
Kintetsu Kyoto Line "Nitta side" walk 24 minutes
JR katamachi line "Osumi" walk 25 minutes JR片町線「京田辺」歩20分
近鉄京都線「新田辺」歩24分
JR片町線「大住」歩25分
| Related links 関連リンク | | [Related Sites of this company] 【この会社の関連サイト】 | Person in charge 担当者より | | Rep Onishi Shigehito Age: 40 Daigyokai Experience: 10 years our customers seriously to efforts for I will I will do my best to get to say absolutely that it was good to buy from me I would appreciate your favor 担当者大西 成仁年齢:40代業界経験:10年お客様のために真剣に取り組みさせていただきます絶対私から購入してよかったといってもらえるよう頑張りますどうぞよろしくお願いいたします | Contact お問い合せ先 | | TEL: 0800-805-6560 [Toll free] mobile phone ・ Also available from PHS
Caller ID is not notified
Please contact the "saw SUUMO (Sumo)"
If it does not lead, If the real estate company TEL:0800-805-6560【通話料無料】携帯電話・PHSからもご利用いただけます
発信者番号は通知されません
「SUUMO(スーモ)を見た」と問い合わせください
つながらない方、不動産会社の方は
| Sale schedule 販売スケジュール | | ■ Mortgage consultation meeting held in! ■ Every day can be your guide! We will correspond to 21 pm ■ Please visit hope, please be sure to ask in advance ■ 0800-805-6560 ■住宅ローン相談会開催中!■毎日ご案内可能!21時まで対応いたします■ご見学希望は事前に必ずお問い合わせください ■0800-805-6560 | Building coverage, floor area ratio 建ぺい率・容積率 | | Kenpei rate: 60%, Volume ratio: 200% 建ペい率:60%、容積率:200% | Time residents 入居時期 | | Consultation 相談 | Land of the right form 土地の権利形態 | | Ownership 所有権 | Structure and method of construction 構造・工法 | | Wooden 2-story (framing method) 木造2階建(軸組工法) | Use district 用途地域 | | One low-rise 1種低層 | Land category 地目 | | Residential land 宅地 | Overview and notices その他概要・特記事項 | | Contact: Onishi Shigehito, Building confirmation number: No. H25SHC115930 other 担当者:大西 成仁、建築確認番号:第H25SHC115930号他 | Company profile 会社概要 | | <Mediation> governor of Osaka Prefecture (1) the first 057,222 No. Century 21 Kansai Real Estate Information Center Yubinbango573-0032 Hirakata, Osaka Okahigashi cho 14-44 <仲介>大阪府知事(1)第057222号センチュリー21(株)関西不動産情報センター〒573-0032 大阪府枚方市岡東町14-44 |
Local appearance photo現地外観写真 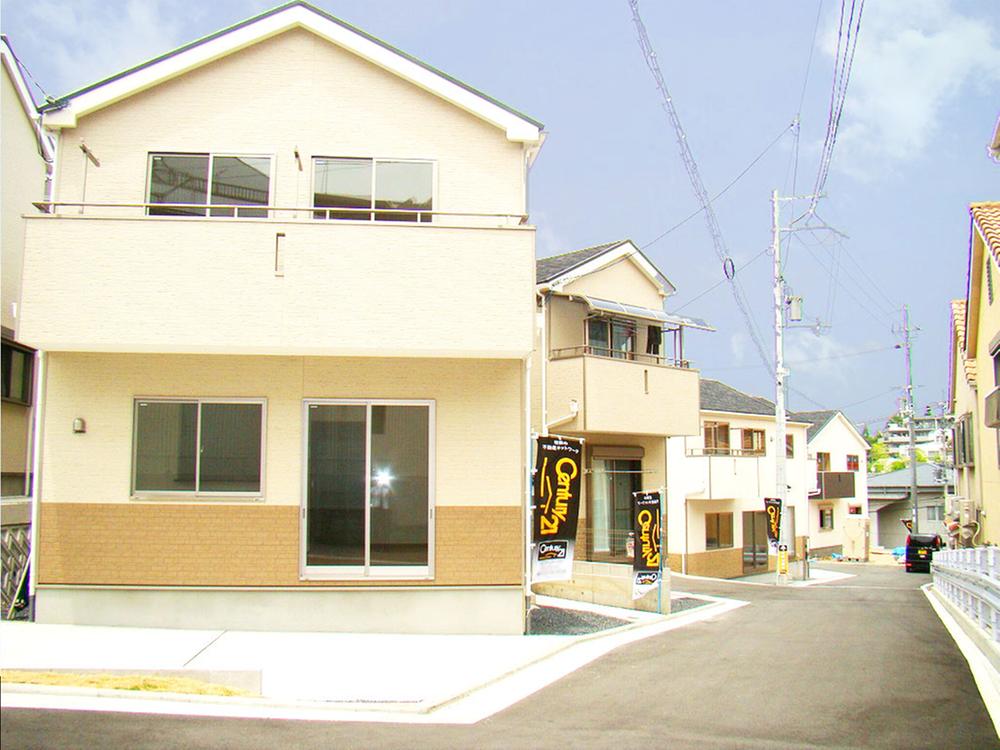 There is ample parking space
広々駐車場スペースあり
Livingリビング 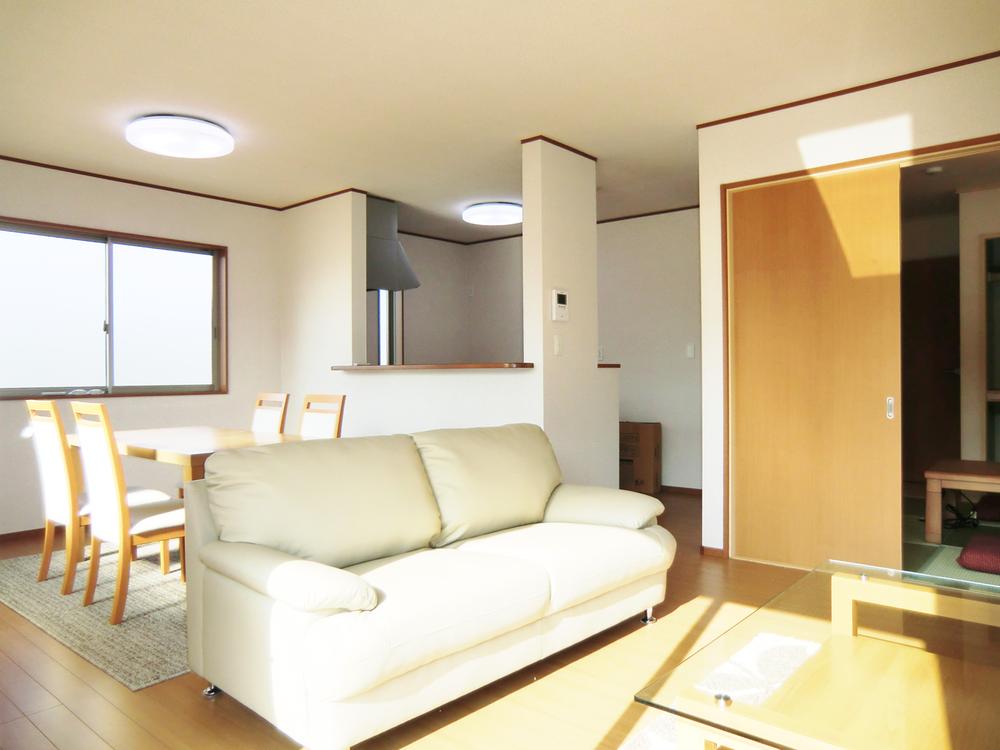 Same specifications photos (living) Soft sun enters living
同仕様写真(リビング)
やわらかい陽が入るリビング
Kitchenキッチン 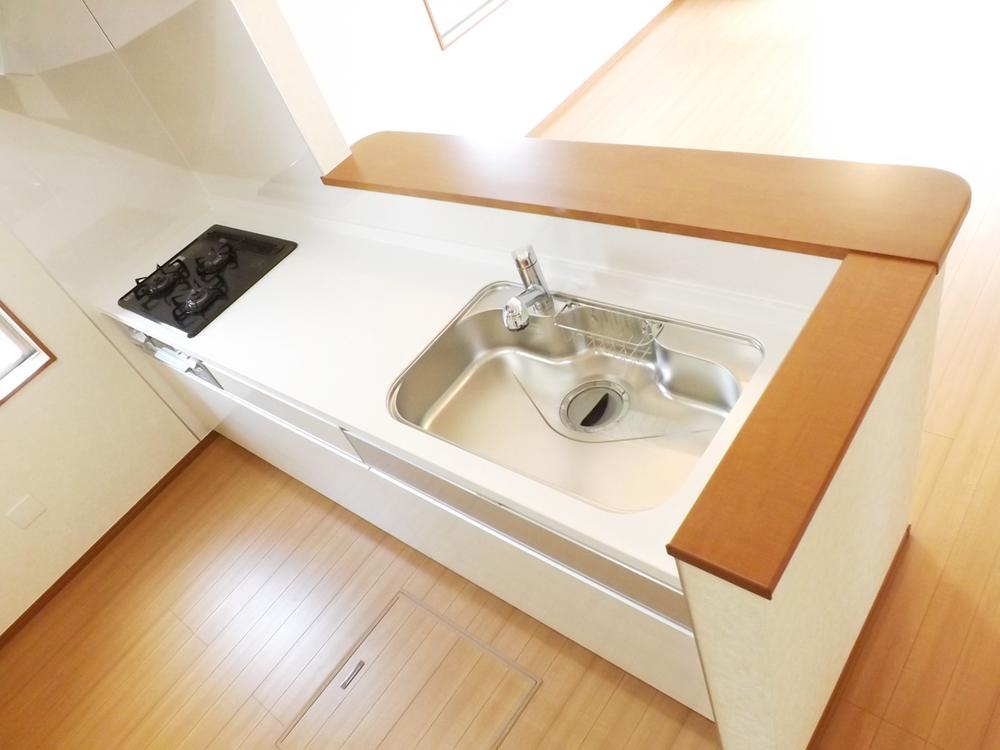 Same specifications photo (kitchen) Water purifier integrated system Kitchen.
同仕様写真(キッチン)
浄水器一体型システムキッチン。
Floor plan間取り図 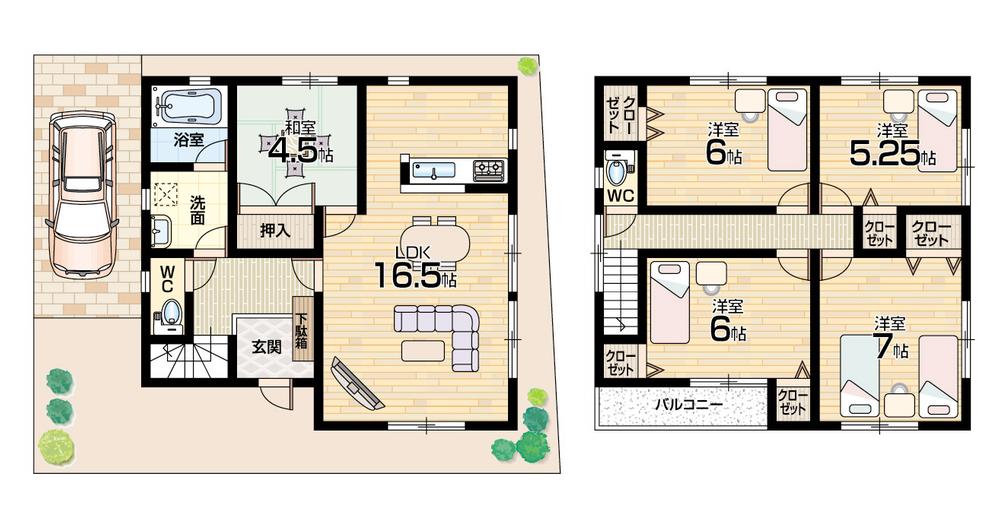 (No. 2 locations), Price 22,900,000 yen, 4LDK, Land area 120.26 sq m , Building area 103.27 sq m
(2号地)、価格2290万円、4LDK、土地面積120.26m2、建物面積103.27m2
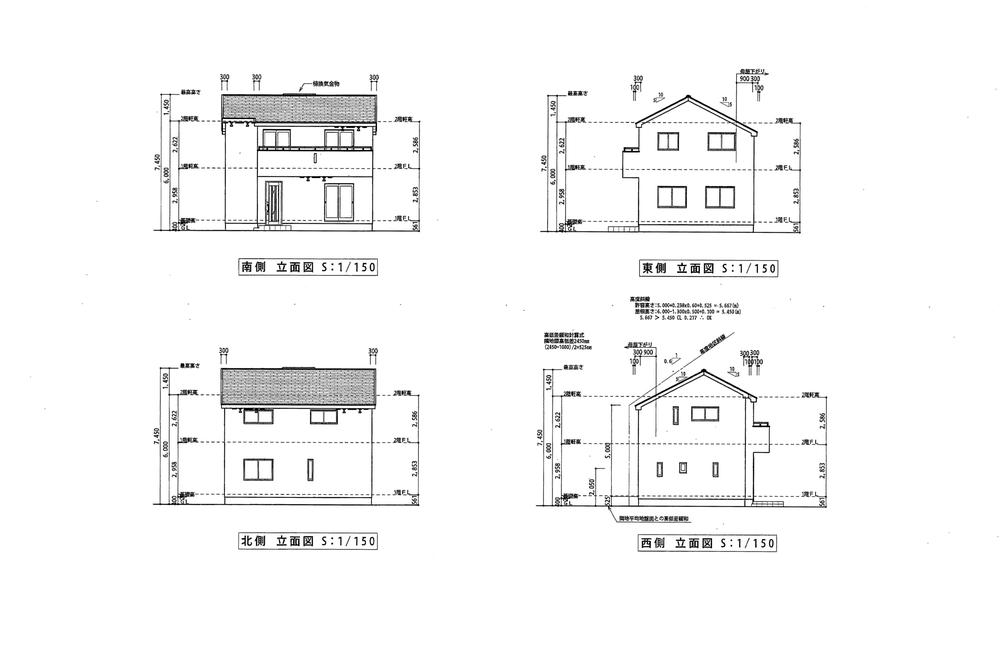 Rendering (appearance)
完成予想図(外観)
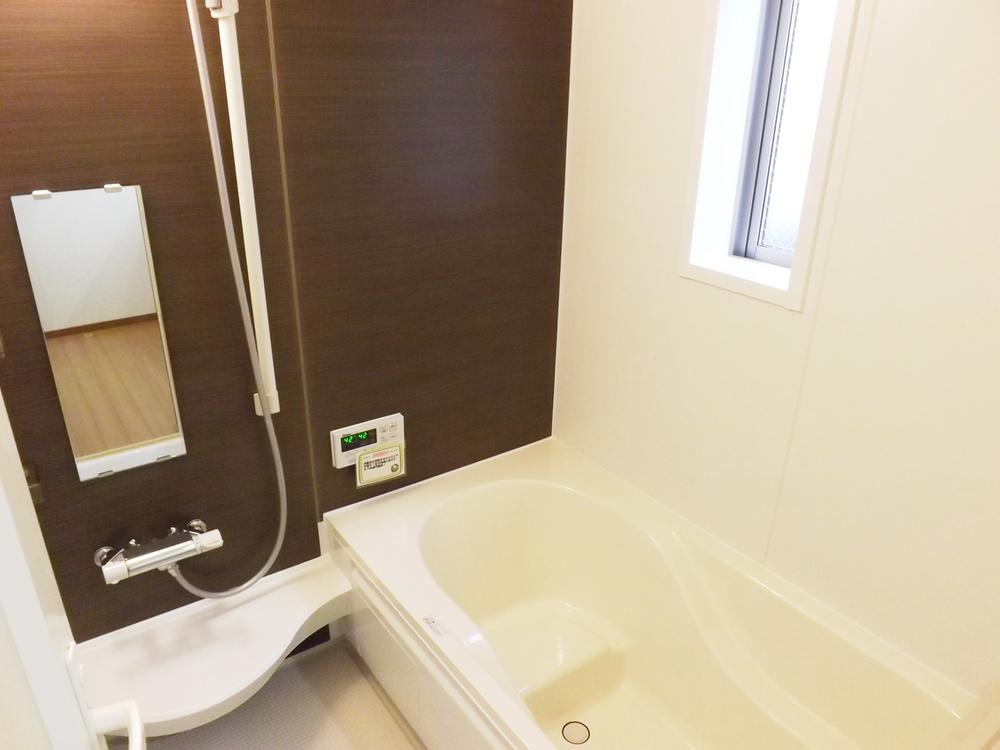 Same specifications photo (bathroom)
同仕様写真(浴室)
Non-living roomリビング以外の居室 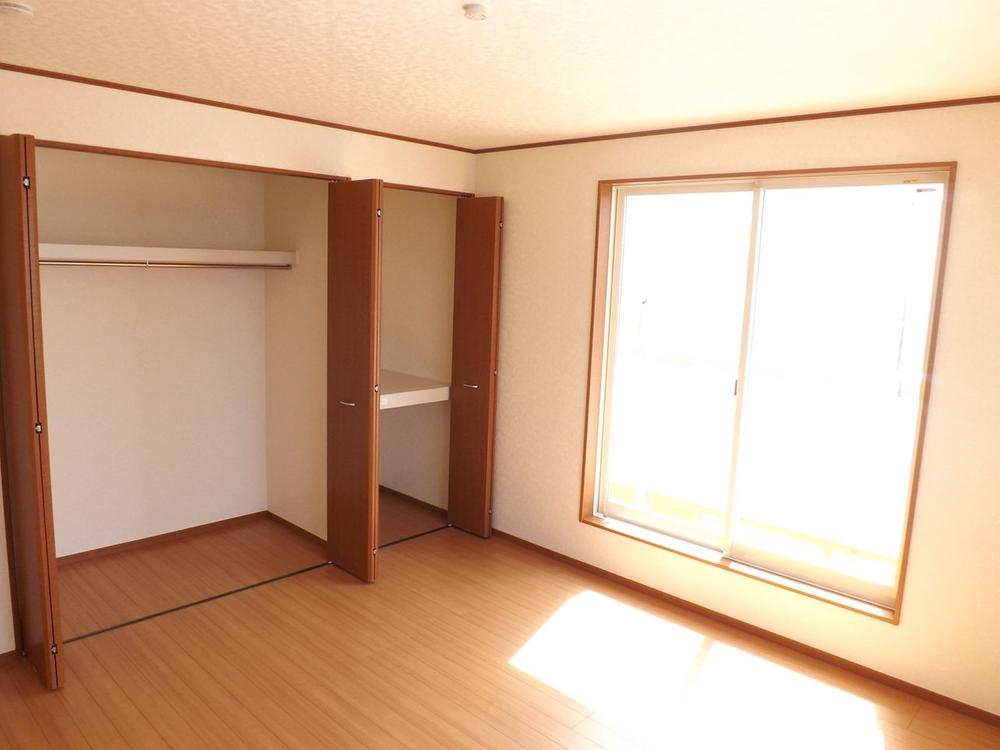 Same specifications photos (Western-style)
同仕様写真(洋室)
Construction ・ Construction method ・ specification構造・工法・仕様 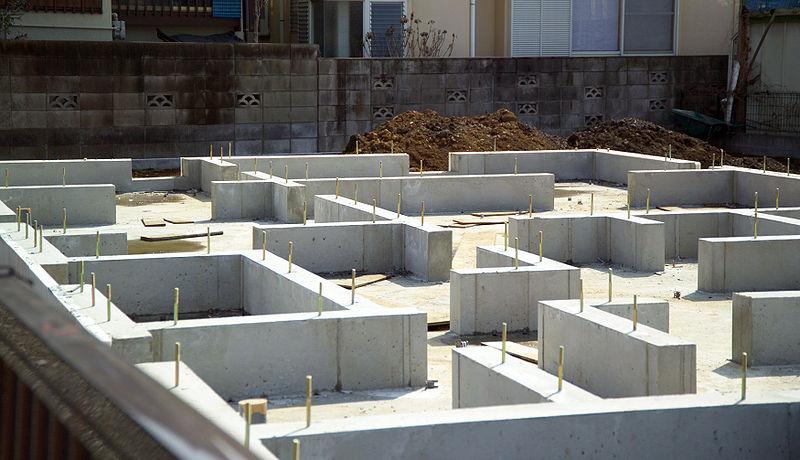 It is mainly used to of the order of the general housing. It performs Chigyo which also serves as a ground leveling and the reinforcement of the ground, The disposable concrete on it, It is constructed foundation to adapt to the structure.
主に一般住宅程度のものに用いられる。地盤の補強と整地を兼ねた地業を行ない、その上に捨コンクリートをし、構造に適応する基礎が施工される。
Security equipment防犯設備 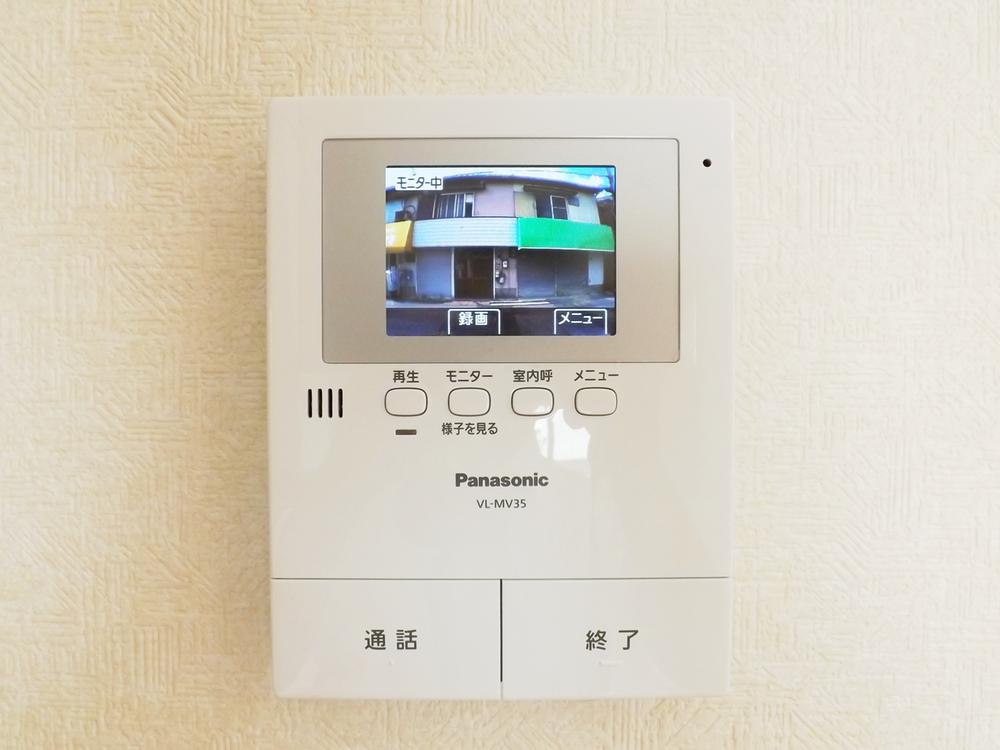 Adopt a color monitor intercom. Monitor featured that can check the state of the front door from the room when it becomes a little concerned about the outer. Children in the answering machine is also safe.
カラーモニターインターホンを採用。ちょっと外が気になった時に室内から玄関先の様子をチェックできるモニター機能搭載。留守番中のお子様も安心です。
Local photos, including front road前面道路含む現地写真 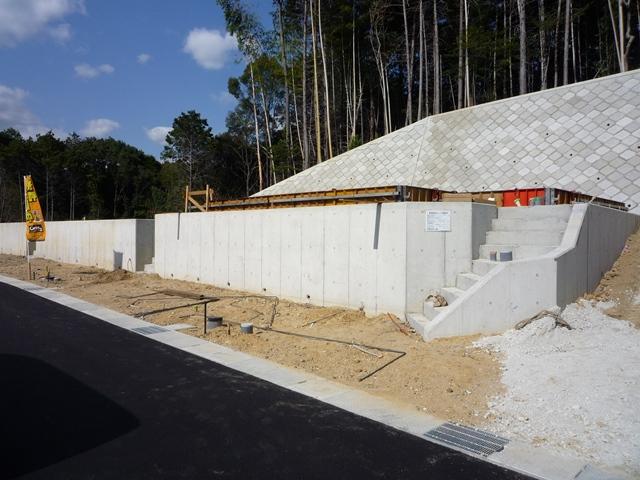 Local photos, including front road under construction
建築中前面道路含む現地写真
Primary school小学校 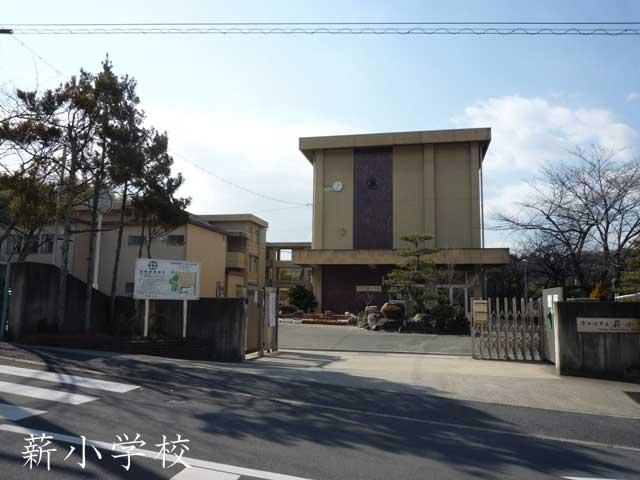 Kyotanabe Tatsutakigi to elementary school 492m
京田辺市立薪小学校まで492m
Same specifications photos (Other introspection)同仕様写真(その他内観) 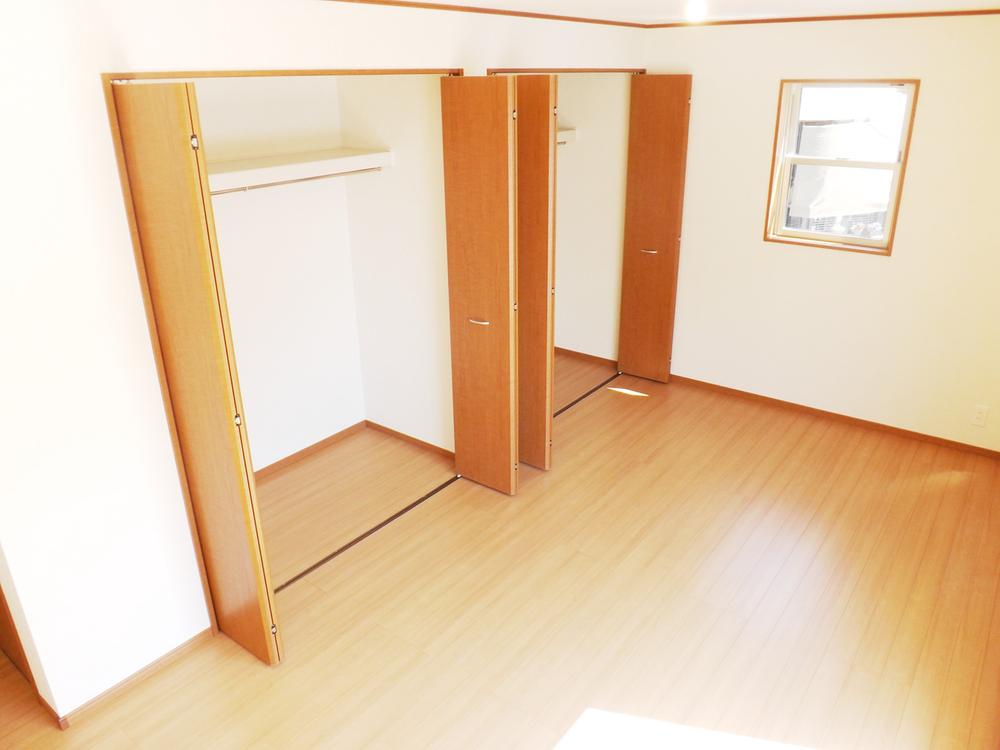 Same specifications photos (Western-style)
同仕様写真(洋室)
Floor plan間取り図 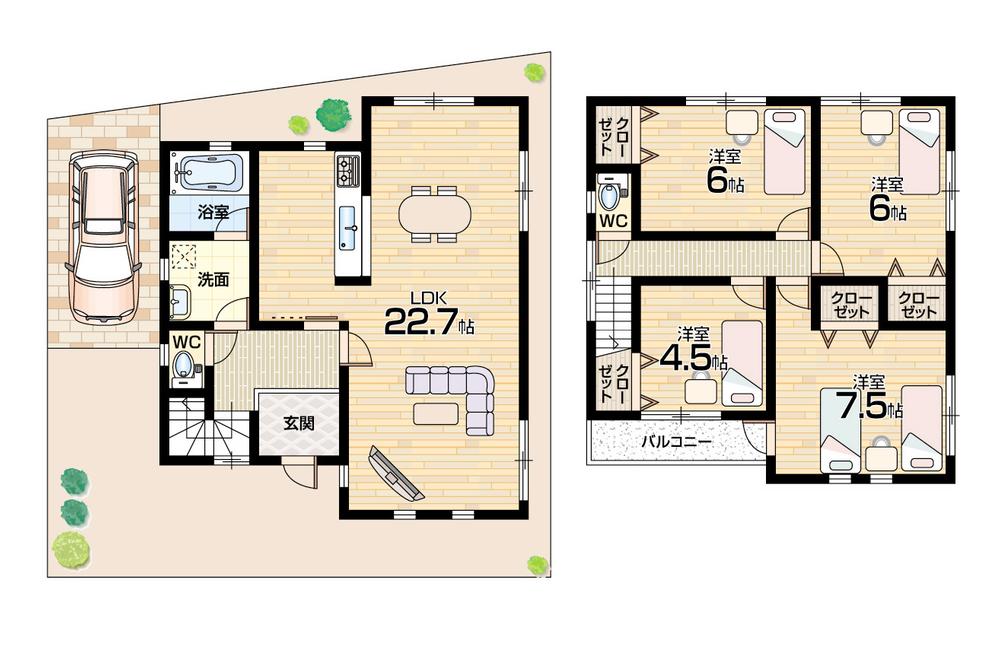 (No. 3 locations), Price 22,900,000 yen, 4LDK, Land area 120.3 sq m , Building area 100.44 sq m
(3号地)、価格2290万円、4LDK、土地面積120.3m2、建物面積100.44m2
Construction ・ Construction method ・ specification構造・工法・仕様 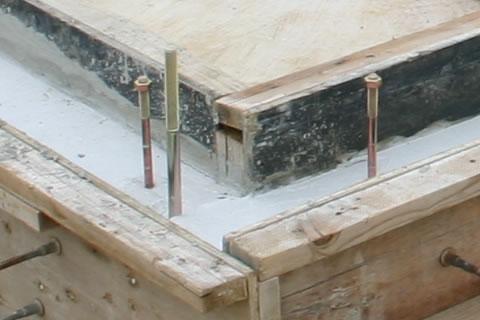 Anchor bolt and is, Wood structural members, Or the like in order to secure the equipment, That of the bolt to be used embedded in concrete.
アンカーボルトとは、木材構造部材、もしくは設備機器などを固定するために、コンクリートに埋め込んで使用するボルトのこと。
Power generation ・ Hot water equipment発電・温水設備 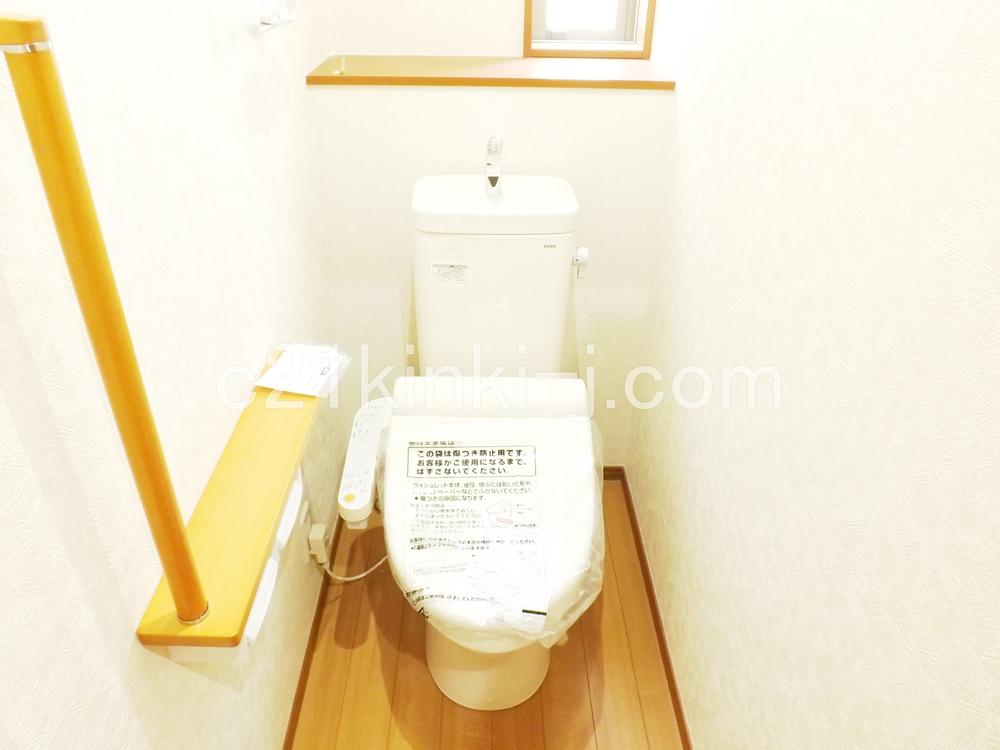 Same specifications photos (toilet)
同仕様写真(トイレ)
Floor plan間取り図 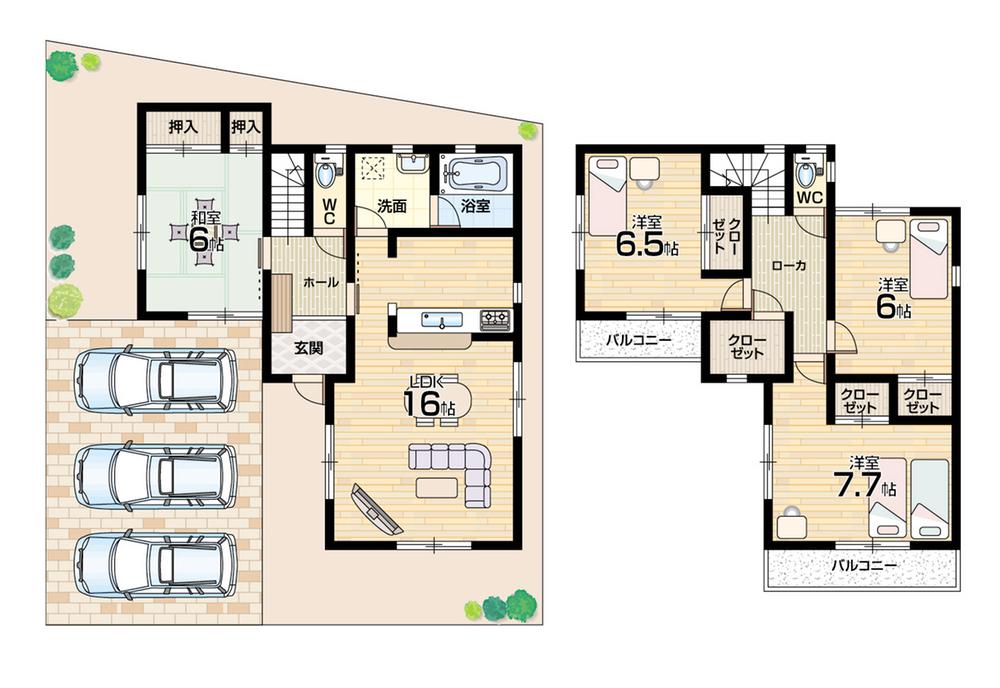 (No. 4 locations), Price 23,900,000 yen, 4LDK, Land area 124.6 sq m , Building area 97.2 sq m
(4号地)、価格2390万円、4LDK、土地面積124.6m2、建物面積97.2m2
Construction ・ Construction method ・ specification構造・工法・仕様 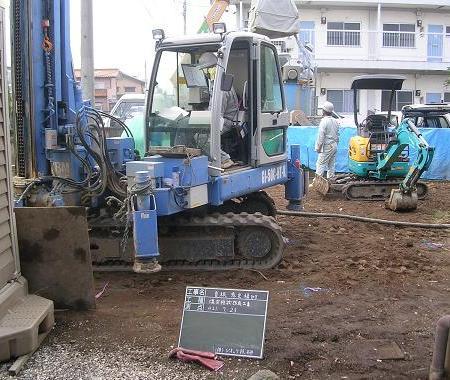 Ground improvement and (soil improvement) is, Building, It bridges the like to make improvements in soil.
地盤改良(じばんかいりょう)とは、建築物、橋梁などを地盤の改良を行うことである。
Other Equipmentその他設備 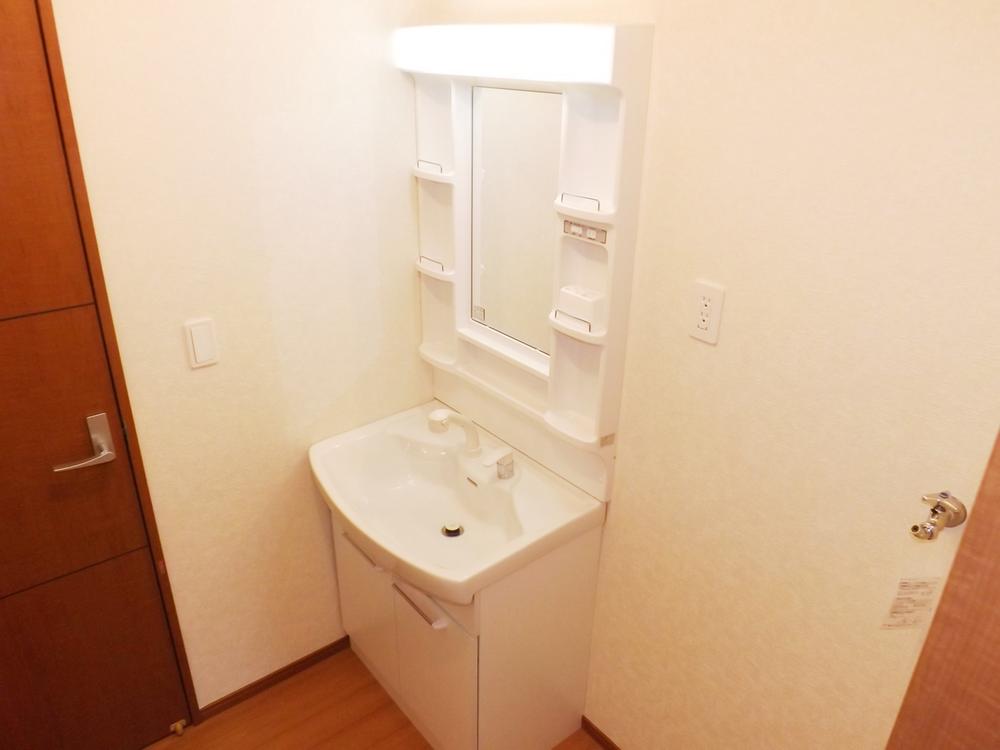 Same specifications photo (wash basin)
同仕様写真(洗面台)
Floor plan間取り図 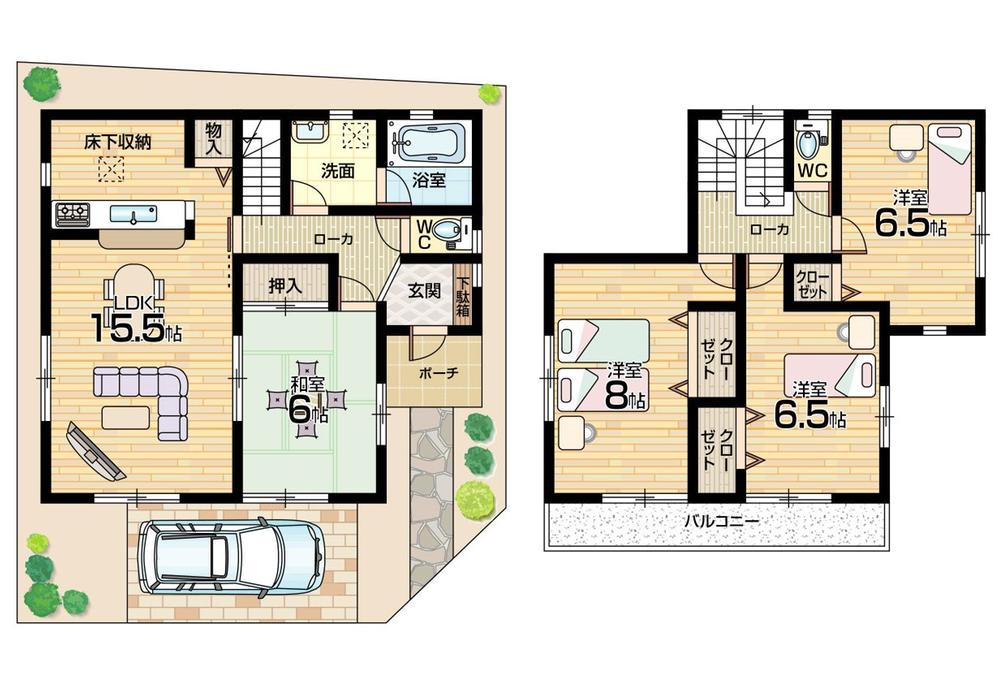 (No. 5 locations), Price 24,800,000 yen, 4LDK, Land area 152.55 sq m , Building area 100.84 sq m
(5号地)、価格2480万円、4LDK、土地面積152.55m2、建物面積100.84m2
Construction ・ Construction method ・ specification構造・工法・仕様 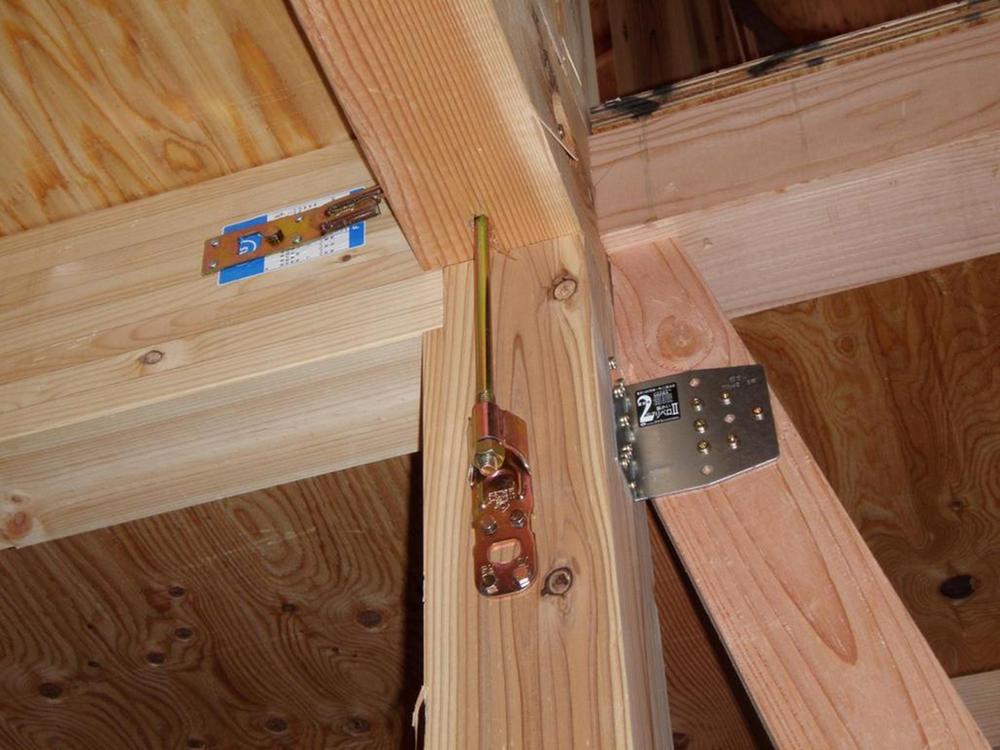 Battledore bolt and (battledore volts), It is mainly used in the wooden framework construction method building, It is one of the reinforcement hardware. This hardware is, In essential hardware in order to prevent the drop out beams, such as during an earthquake or during typhoon, It is intended primarily attached to both ends of the beam.
羽子板ボルト(はごいたボルト)とは、主に木造軸組工法の建物で使用する、補強金物のひとつである。この金物は、地震時や台風時などに梁がはずれて脱落するのを防ぐために必要不可欠な金物で、主に梁の両端部に取り付けるものである。
Presentプレゼント 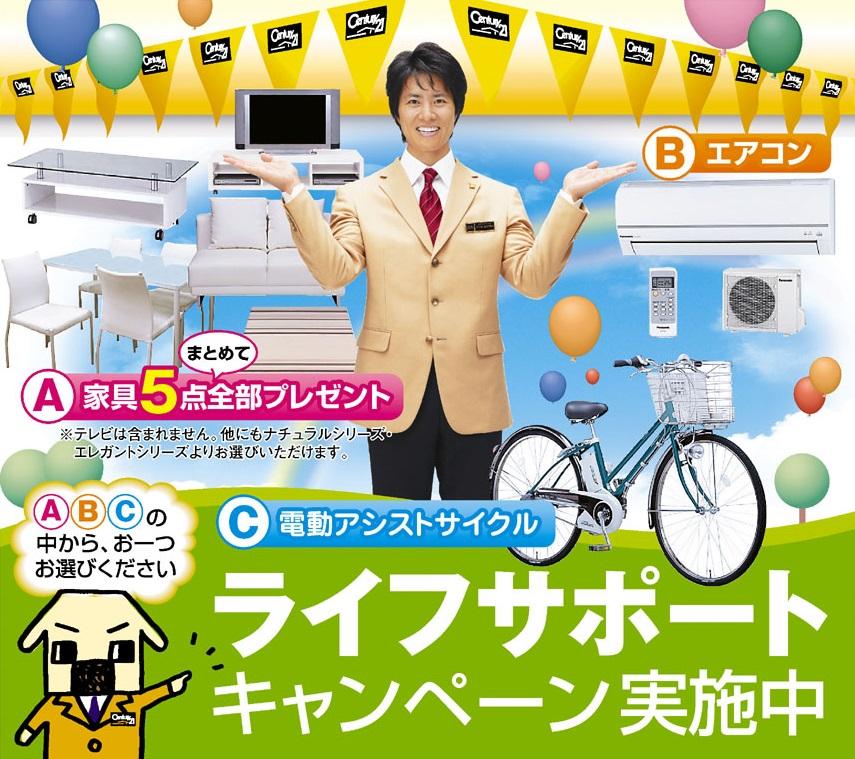 The customer who your conclusion of a contract during the life support campaign period, A furniture set of 5, B 1 single air conditioning, Your favorite thing one point gift from one C motor-assisted cycle
ライフサポートキャンペーン期間中にご成約頂いたお客様には、A家具5点セット、Bエアコン1台、C電動アシストサイクル1台の中からお好きな物を1点プレゼント
You will receive this brochureこんなパンフレットが届きます 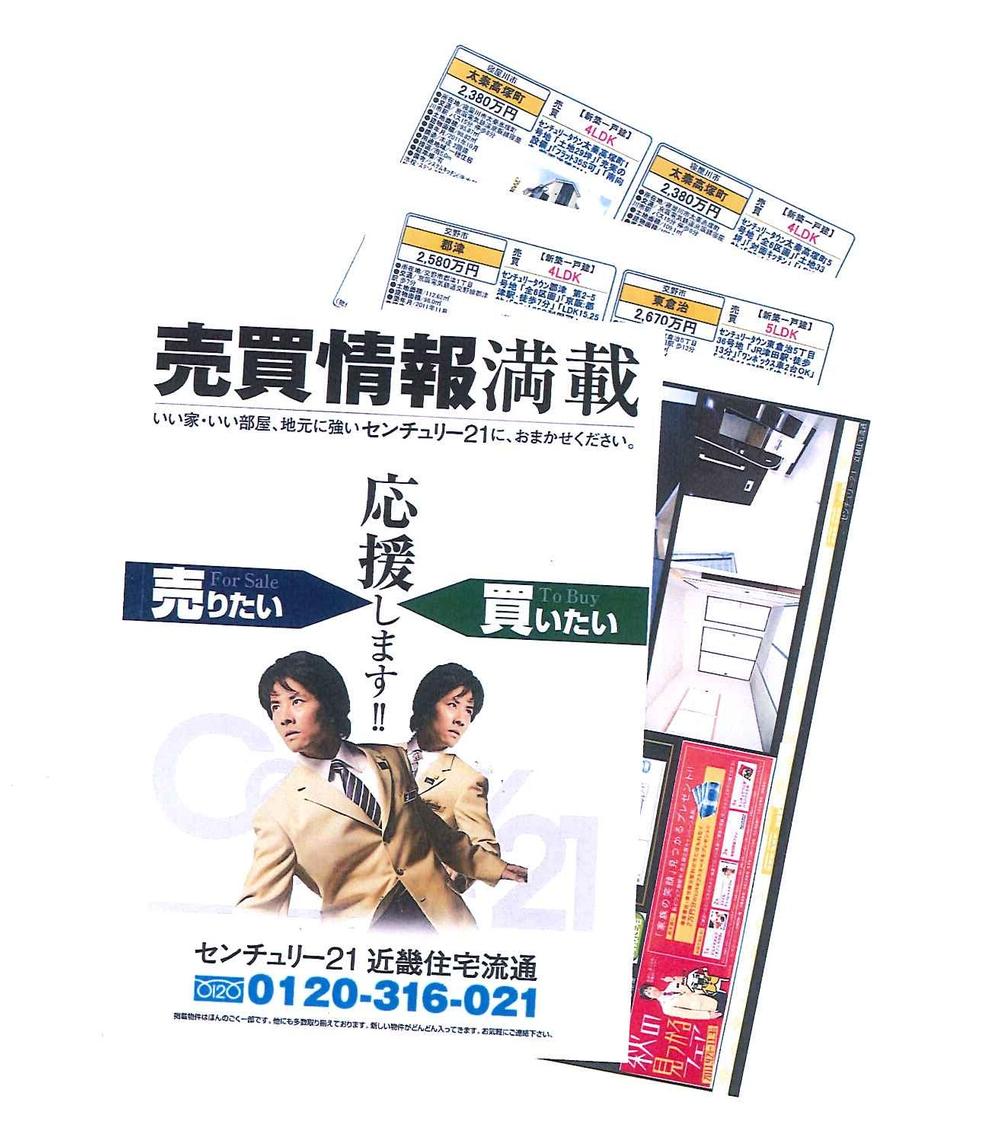 You will receive a listing of the concept and a detailed floor plan plan. Now Request!
物件のコンセプトや詳細な間取りプランが届きます。今すぐ資料請求!
Location
|























