New Homes » Kansai » Kyoto » Kyotanabe
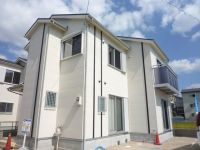 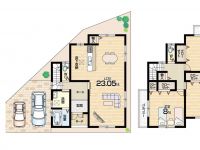
| | Kyoto Kyotanabe 京都府京田辺市 |
| JR katamachi line "Kyotanabe" walk 20 minutes JR片町線「京田辺」歩20分 |
| ■ Night tours being held until 9! ■ Down payment $ 0 full loan possible! ■ Century 21 Kinki housing distribution ・ Please leave it to our regional manager! ■ Contact free dial 0800-603-7993 ■夜9時まで見学会開催中!■頭金0円フルローン可能!■センチュリー21近畿住宅流通・地域担当の私達にお任せください!■お問合わせは無料ダイヤル0800‐603‐7993 |
| ◆ Please consult anything to the staff of because there many properties also not listed community to Sumo! ◆ Our sales staff, please be assured that is the qualified person of the mortgage advisors and residential construction coordinator! Welcome to our living space that can be healthy to live «features of the property»! ◇ new life begins new construction sale residential area! ◇ Kintetsu line ・ 2WAY Available of JR! ◇ children worry of kindergarten ・ Elementary school the immediate vicinity! ※ Appearance of this publication ・ Introspection ・ Amenities are the same scale ・ format ・ It is the example of construction photos of the same specification. Gate ・ Planting ・ It will differ from this matter for the garden and the nearby landscape, etc.. ◆スーモに掲載されていない物件も多数ございますので地域密着の担当スタッフに何でもご相談ください!◆弊社の営業スタッフは住宅ローンアドバイザー及び住宅建築コーディネーターの有資格者ですのでご安心ください!≪物件の特徴≫健やかに暮らすことのできる居住空間をご提案!◇新しい生活が始まる新築分譲住宅地!◇近鉄線・JRの2WAY利用可!◇子供たちも安心の幼稚園・小学校すぐ近く! ※本掲載の外観・内観・設備写真は同一規模・形式・同仕様の施工例写真です。門扉・植栽・庭や近隣の風景等について本件と異なります。 |
Features pickup 特徴ピックアップ | | Corresponding to the flat-35S / Pre-ground survey / Parking two Allowed / 2 along the line more accessible / Energy-saving water heaters / System kitchen / Bathroom Dryer / Yang per good / All room storage / A quiet residential area / LDK15 tatami mats or more / Around traffic fewer / Or more before road 6m / Japanese-style room / Idyll / Washbasin with shower / Face-to-face kitchen / Security enhancement / Barrier-free / Toilet 2 places / Bathroom 1 tsubo or more / 2-story / South balcony / Double-glazing / Otobasu / Warm water washing toilet seat / TV with bathroom / Underfloor Storage / The window in the bathroom / TV monitor interphone / Leafy residential area / Ventilation good / Water filter / City gas / All rooms are two-sided lighting / Development subdivision in フラット35Sに対応 /地盤調査済 /駐車2台可 /2沿線以上利用可 /省エネ給湯器 /システムキッチン /浴室乾燥機 /陽当り良好 /全居室収納 /閑静な住宅地 /LDK15畳以上 /周辺交通量少なめ /前道6m以上 /和室 /田園風景 /シャワー付洗面台 /対面式キッチン /セキュリティ充実 /バリアフリー /トイレ2ヶ所 /浴室1坪以上 /2階建 /南面バルコニー /複層ガラス /オートバス /温水洗浄便座 /TV付浴室 /床下収納 /浴室に窓 /TVモニタ付インターホン /緑豊かな住宅地 /通風良好 /浄水器 /都市ガス /全室2面採光 /開発分譲地内 | Event information イベント情報 | | Open House Schedule / Every Saturday, Sunday and public holidays time / 11:00 ~ 21:00 ■ Keiji new home sales center 0120-316-021 ■ Every day can be your guide! We will correspond to 21 pm ■ Please visit hope, please be sure to ask in advance ※ The customer who your conclusion of a contract in life is a support campaign held during the period, 5 points A furniture set B 1 single air conditioning, Your favorite thing one point gift from one C motor-assisted cycle オープンハウス日程/毎週土日祝時間/11:00 ~ 21:00■京滋新築住宅販売センター0120-316-021■毎日ご案内可能!21時まで対応いたします■ご見学希望は事前に必ずお問い合わせください※生活応援キャンペーン開催中です期間中にご成約頂いたお客様には、A家具5点セットBエアコン1台、C電動アシストサイクル1台の中からお好きな物を1点プレゼント | Price 価格 | | 21,200,000 yen ~ 26.2 million yen 2120万円 ~ 2620万円 | Floor plan 間取り | | 3LDK ~ 4LDK 3LDK ~ 4LDK | Units sold 販売戸数 | | 12 units 12戸 | Land area 土地面積 | | 101.5 sq m ~ 120.95 sq m (30.70 tsubo ~ 36.58 tsubo) (Registration) 101.5m2 ~ 120.95m2(30.70坪 ~ 36.58坪)(登記) | Building area 建物面積 | | 101.4 sq m ~ 119.88 sq m (30.67 tsubo ~ 36.26 tsubo) (Registration) 101.4m2 ~ 119.88m2(30.67坪 ~ 36.26坪)(登記) | Completion date 完成時期(築年月) | | May 2014 plans 2014年5月予定 | Address 住所 | | Kyoto Kyotanabe firewood Horikiri valley 京都府京田辺市薪堀切谷 | Traffic 交通 | | JR katamachi line "Kyotanabe" walk 20 minutes
JR katamachi line "Osumi" walk 18 minutes
Kintetsu Kyoto Line "Nitta side" walk 30 minutes JR片町線「京田辺」歩20分
JR片町線「大住」歩18分
近鉄京都線「新田辺」歩30分
| Related links 関連リンク | | [Related Sites of this company] 【この会社の関連サイト】 | Person in charge 担当者より | | Rep Moshino Yoshiaki Age: 40 Daigyokai Experience: 20 years with no landscapes and cityscapes only to Kyoto. I will start looking for you live together with our customers. ] In the "give up do not mind," I think want your relationship to hard. 担当者若野 良明年齢:40代業界経験:20年京都にしかない景観や街並み。お客様と一緒になってのお住まい探しを始めます。〕「諦めない心」で一生懸命にお付き合いをしたく思います。 | Contact お問い合せ先 | | TEL: 0800-603-7993 [Toll free] mobile phone ・ Also available from PHS
Caller ID is not notified
Please contact the "saw SUUMO (Sumo)"
If it does not lead, If the real estate company TEL:0800-603-7993【通話料無料】携帯電話・PHSからもご利用いただけます
発信者番号は通知されません
「SUUMO(スーモ)を見た」と問い合わせください
つながらない方、不動産会社の方は
| Sale schedule 販売スケジュール | | ■ Keiji new home sales center 0120-316-021 ■ Every day can be your guide! We will correspond to 21 pm ■ Please visit hope, please be sure to ask in advance ※ The customer who your conclusion of a contract in life is a support campaign held during the period, 5 points A furniture set B 1 single air conditioning, Your favorite thing one point gift from one C motor-assisted cycle ■京滋新築住宅販売センター0120-316-021■毎日ご案内可能!21時まで対応いたします■ご見学希望は事前に必ずお問い合わせください※生活応援キャンペーン開催中です期間中にご成約頂いたお客様には、A家具5点セットBエアコン1台、C電動アシストサイクル1台の中からお好きな物を1点プレゼント | Most price range 最多価格帯 | | 22 million yen (3 units) 2200万円台(3戸) | Building coverage, floor area ratio 建ぺい率・容積率 | | Kenpei rate: 60%, Volume ratio: 100% 建ペい率:60%、容積率:100% | Time residents 入居時期 | | May 2014 plans 2014年5月予定 | Land of the right form 土地の権利形態 | | Ownership 所有権 | Structure and method of construction 構造・工法 | | Wooden 2-story (framing method) 木造2階建(軸組工法) | Use district 用途地域 | | One low-rise 1種低層 | Land category 地目 | | Residential land 宅地 | Overview and notices その他概要・特記事項 | | Contact: Moshino Yoshiaki, Building confirmation number: No. H25 confirmation architecture IPEC 担当者:若野 良明、建築確認番号:第H25確認建築IPEC | Company profile 会社概要 | | <Mediation> governor of Osaka (2) the first 053,115 No. Century 21 (Ltd.) Kinki housing distribution Yubinbango573-0005 Hirakata, Osaka Ikenomiya 2-2-15 <仲介>大阪府知事(2)第053115号センチュリー21(株)近畿住宅流通〒573-0005 大阪府枚方市池之宮2-2-15 |
Same specifications photos (appearance)同仕様写真(外観) 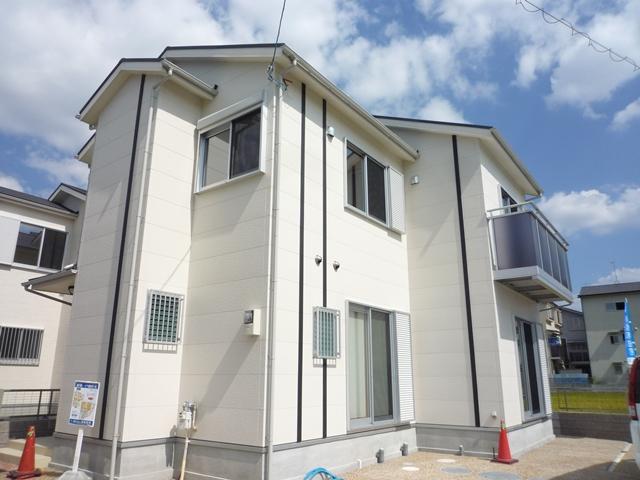 Same specifications photos (appearance) all mansion parking two, Site 30 square meters or more
同仕様写真(外観)全邸駐車2台、敷地30坪以上
Floor plan間取り図 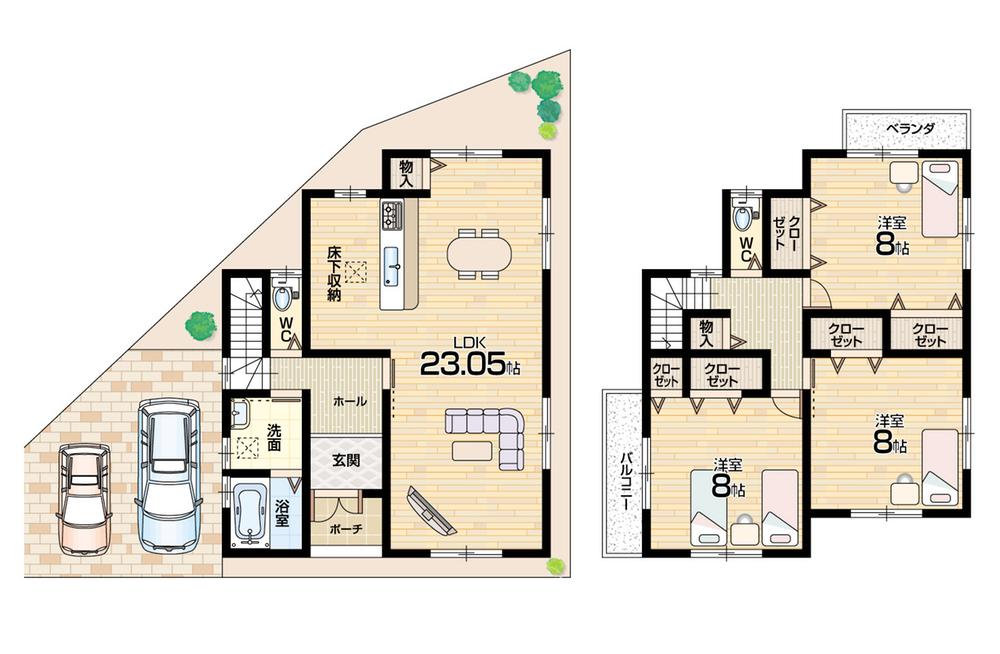 (Phase 2 No. 1 point), Price 23,700,000 yen, 3LDK, Land area 110.43 sq m , Building area 110.25 sq m
(2期1号地)、価格2370万円、3LDK、土地面積110.43m2、建物面積110.25m2
Same specifications photos (appearance)同仕様写真(外観) 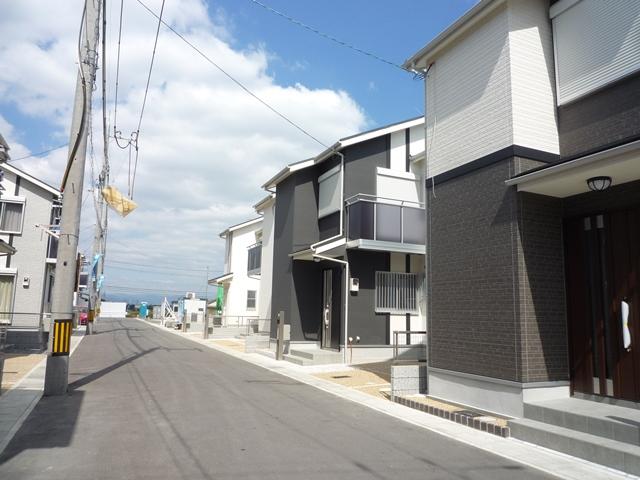 Same specifications photos (appearance) Town without a car street Safe living environment location also for children
同仕様写真(外観)
車通りのない街
お子様にとっても安心な住環境立地
The entire compartment Figure全体区画図 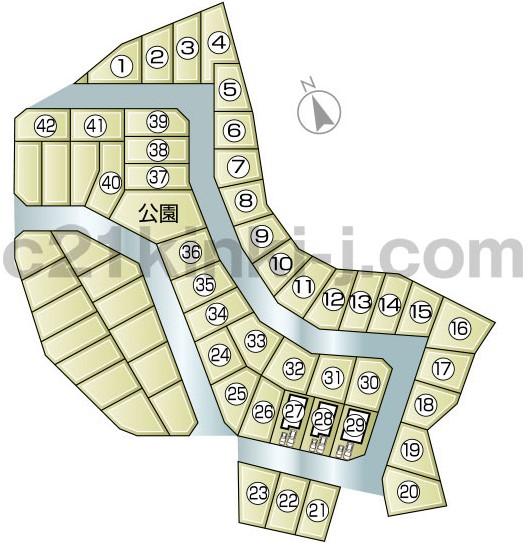 Phase 2 sales start, First-come-first-served basis start accepting
第2期販売スタート、先着順受付開始
Same specifications photos (living)同仕様写真(リビング) 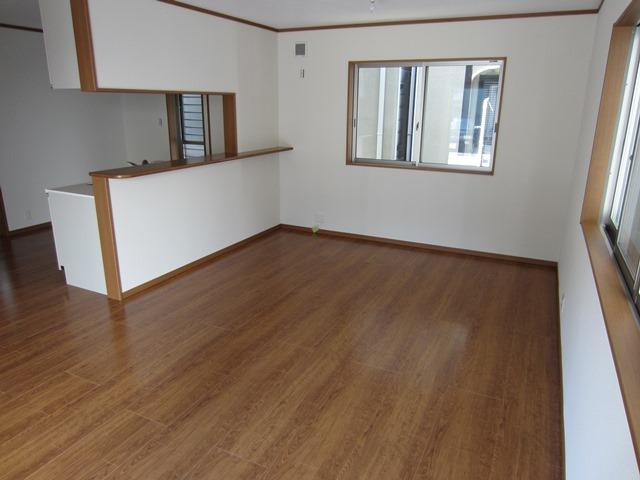 Same specifications photos (living) Size of 20 tatami little by issue area, All issue areas bright living space
同仕様写真(リビング)
号地により20帖強の広さ、全号地明るいリビング空間
Floor plan間取り図 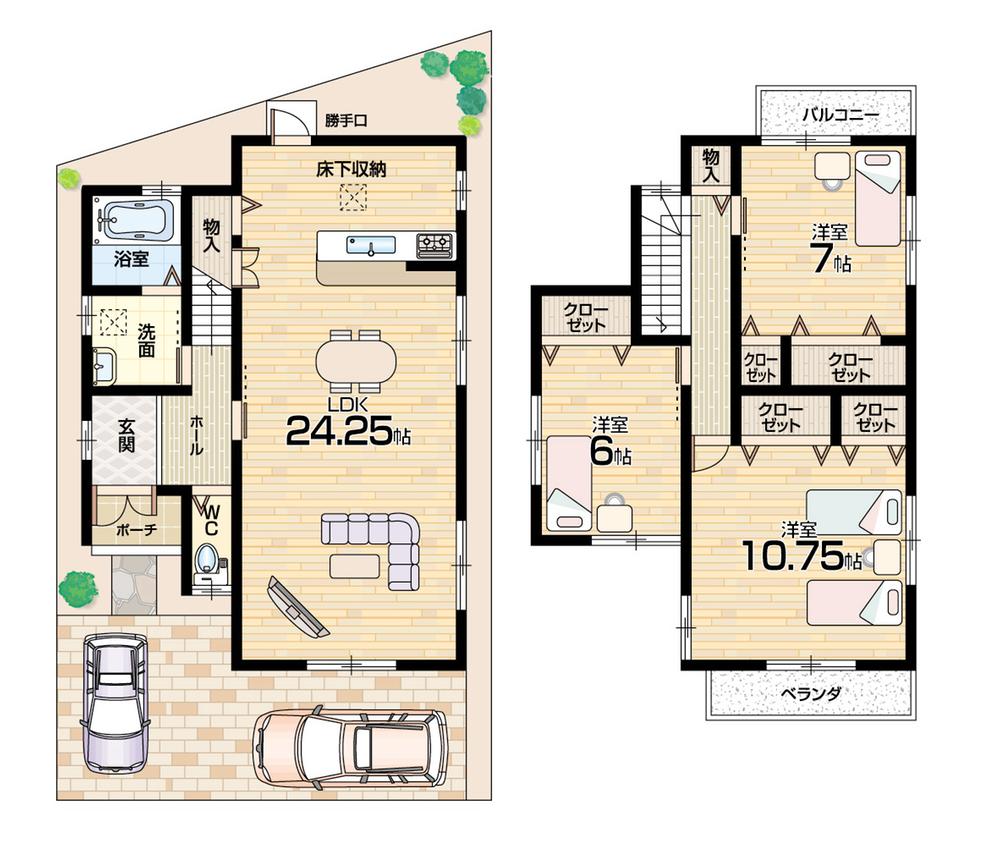 (Phase 2 No. 2 locations), Price 23.4 million yen, 3LDK, Land area 109.54 sq m , Building area 108.55 sq m
(2期2号地)、価格2340万円、3LDK、土地面積109.54m2、建物面積108.55m2
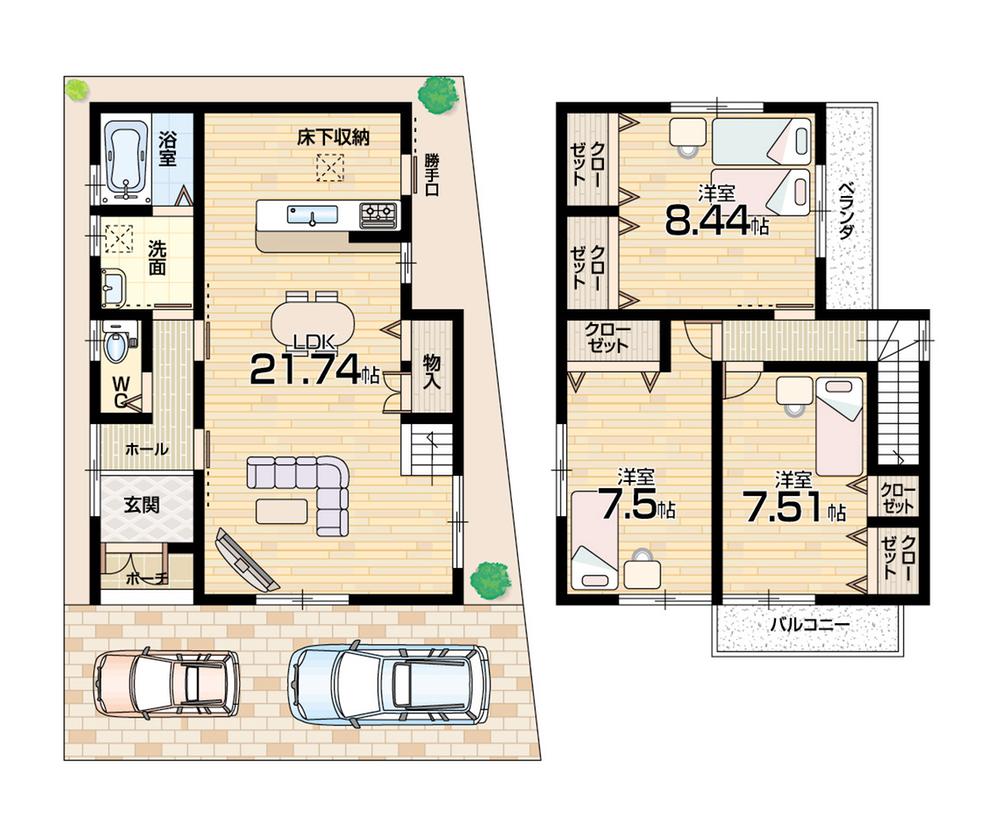 (Phase 2 No. 5 locations), Price 21,200,000 yen, 3LDK, Land area 101.77 sq m , Building area 101.4 sq m
(2期5号地)、価格2120万円、3LDK、土地面積101.77m2、建物面積101.4m2
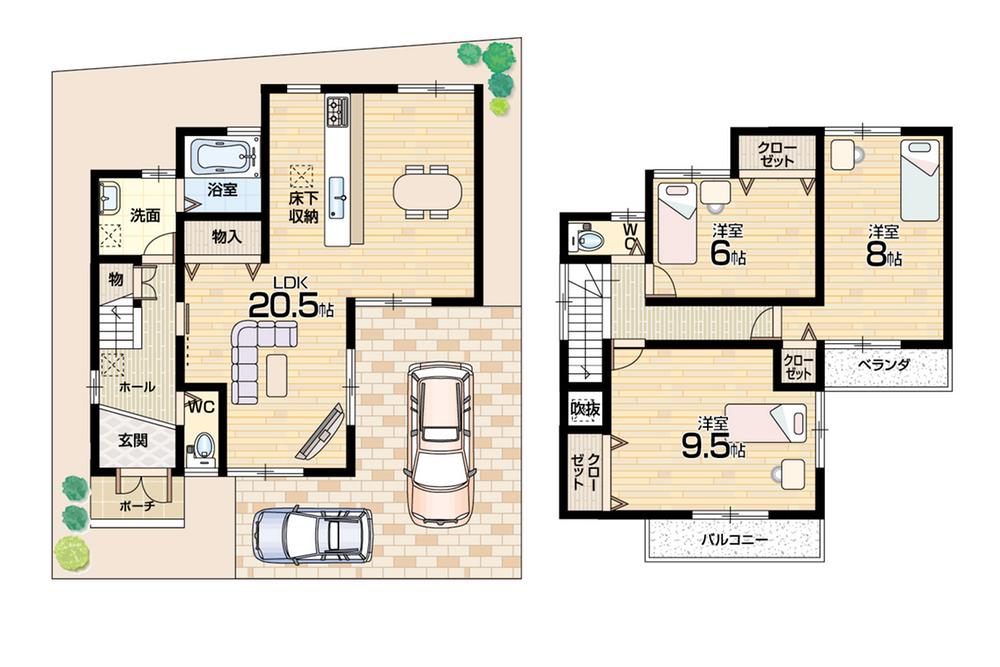 (Phase 2 No. 6 locations), Price 21,800,000 yen, 3LDK, Land area 101.5 sq m , Building area 102.06 sq m
(2期6号地)、価格2180万円、3LDK、土地面積101.5m2、建物面積102.06m2
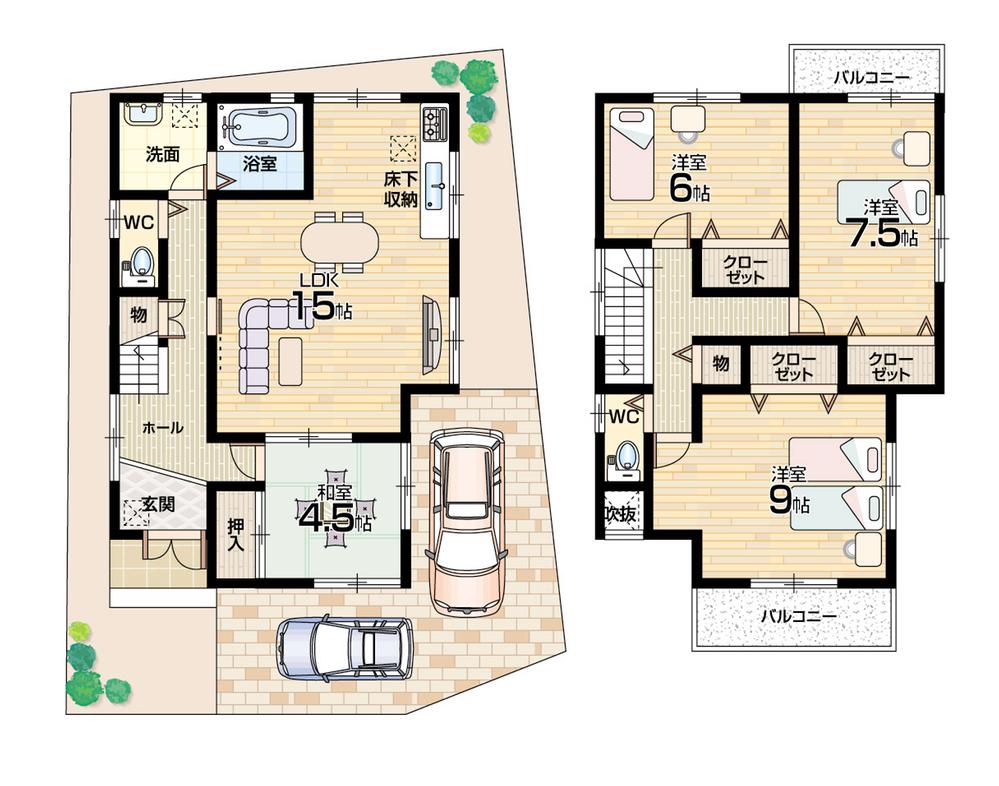 (Phase 2 No. 7 locations), Price 22,300,000 yen, 4LDK, Land area 105.04 sq m , Building area 102.87 sq m
(2期7号地)、価格2230万円、4LDK、土地面積105.04m2、建物面積102.87m2
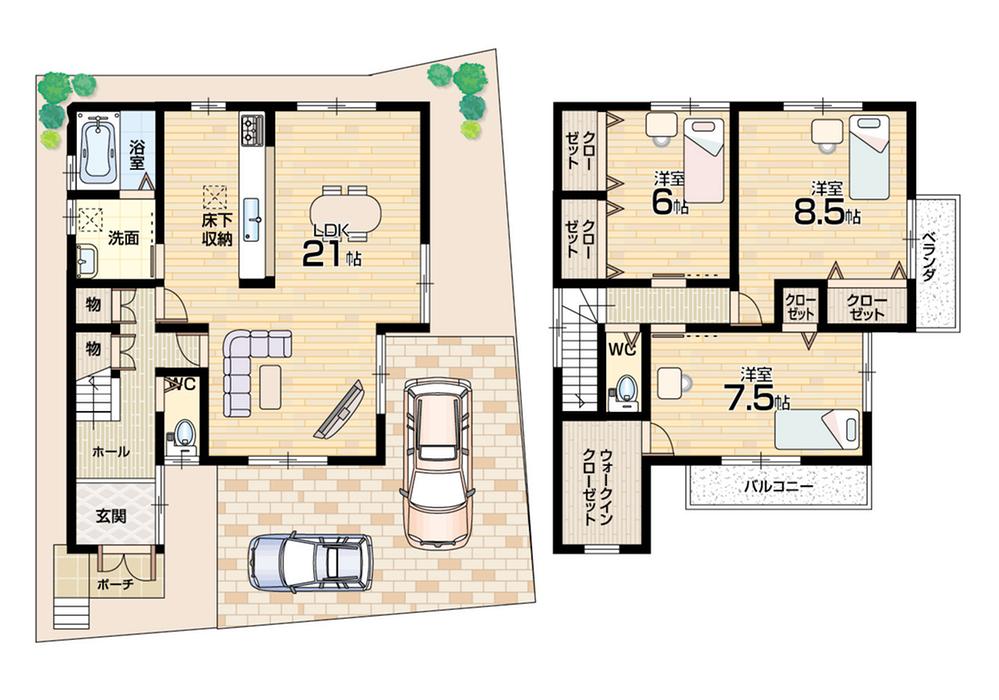 (Phase 2 No. 8 locations), Price 22.5 million yen, 3LDK, Land area 105.1 sq m , Building area 104.94 sq m
(2期8号地)、価格2250万円、3LDK、土地面積105.1m2、建物面積104.94m2
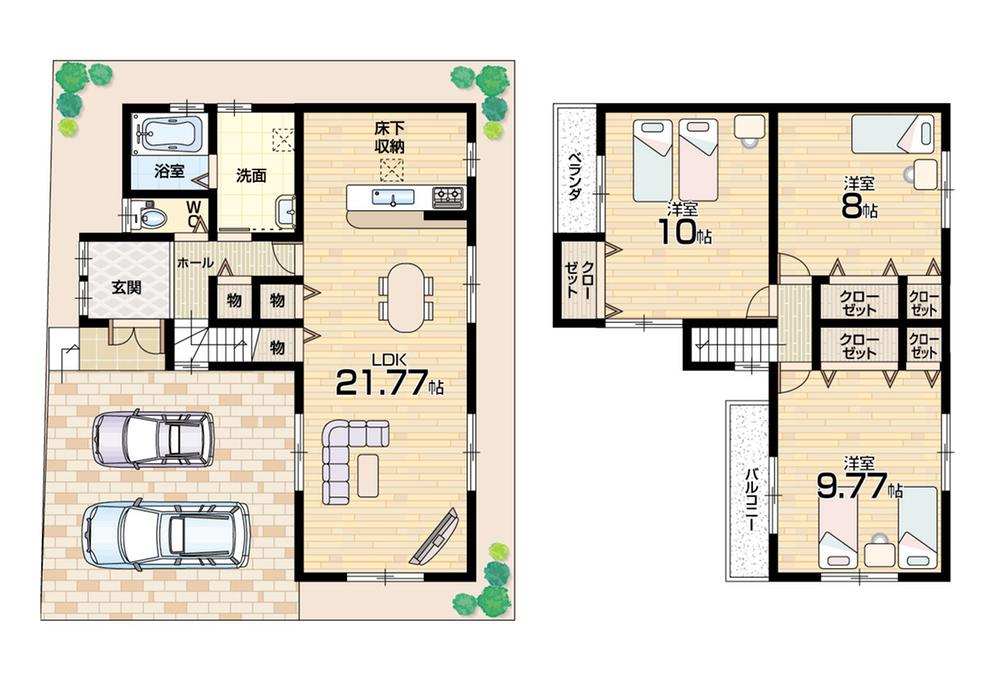 (Phase 2 No. 24 locations), Price 24 million yen, 3LDK, Land area 110.62 sq m , Building area 110.25 sq m
(2期24号地)、価格2400万円、3LDK、土地面積110.62m2、建物面積110.25m2
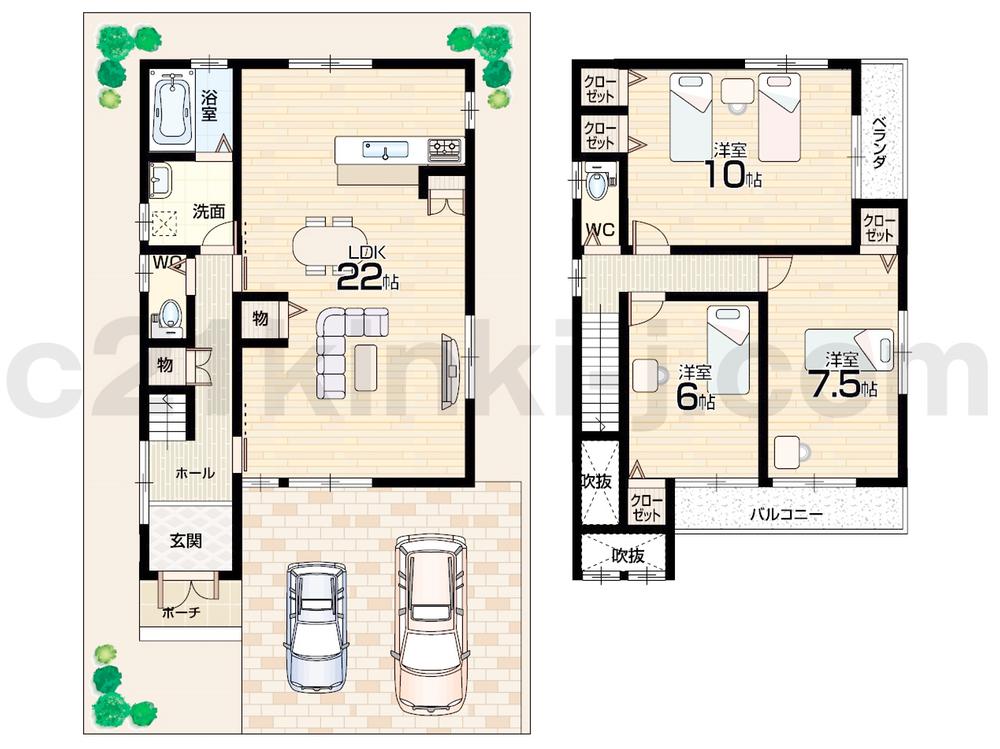 (Phase 2 No. 28 locations), Price 22,300,000 yen, 3LDK, Land area 104.66 sq m , Building area 102.87 sq m
(2期28号地)、価格2230万円、3LDK、土地面積104.66m2、建物面積102.87m2
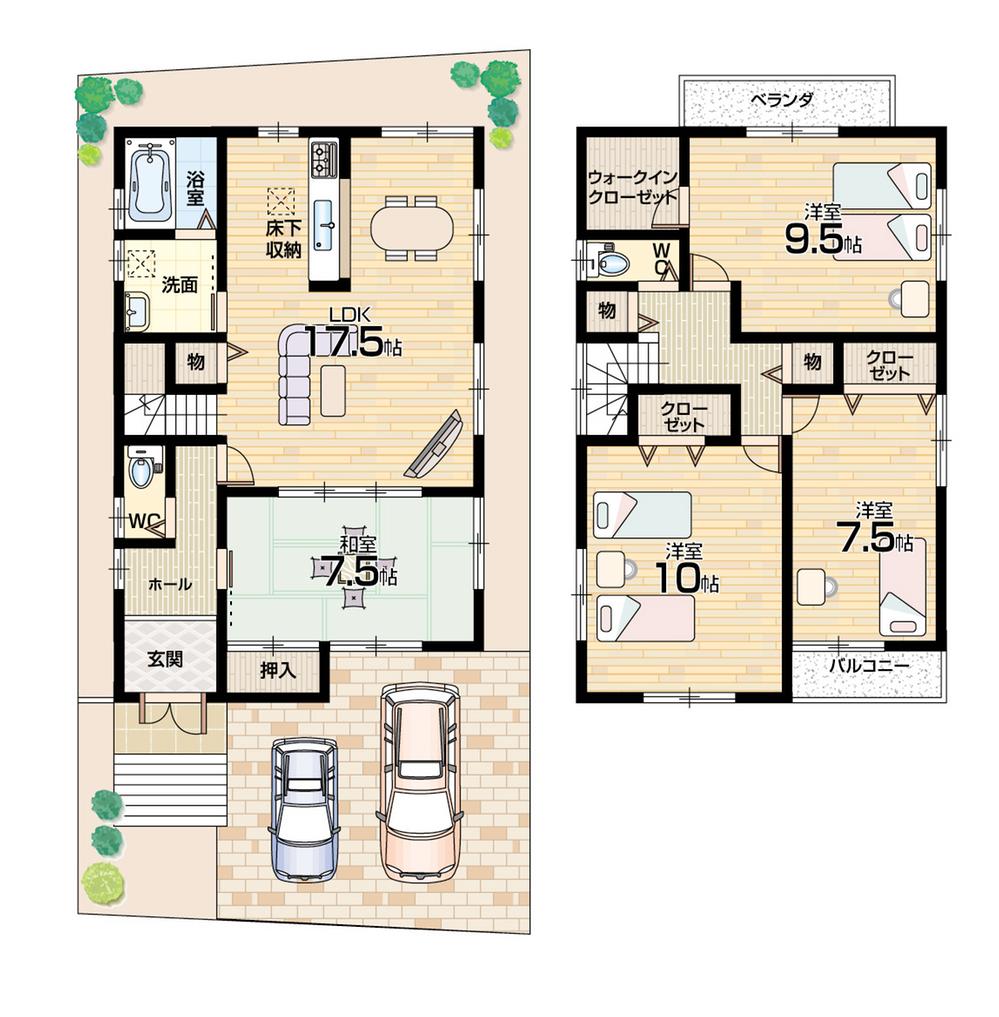 (Phase 2 No. 34 locations), Price 26.2 million yen, 4LDK, Land area 120.95 sq m , Building area 119.88 sq m
(2期34号地)、価格2620万円、4LDK、土地面積120.95m2、建物面積119.88m2
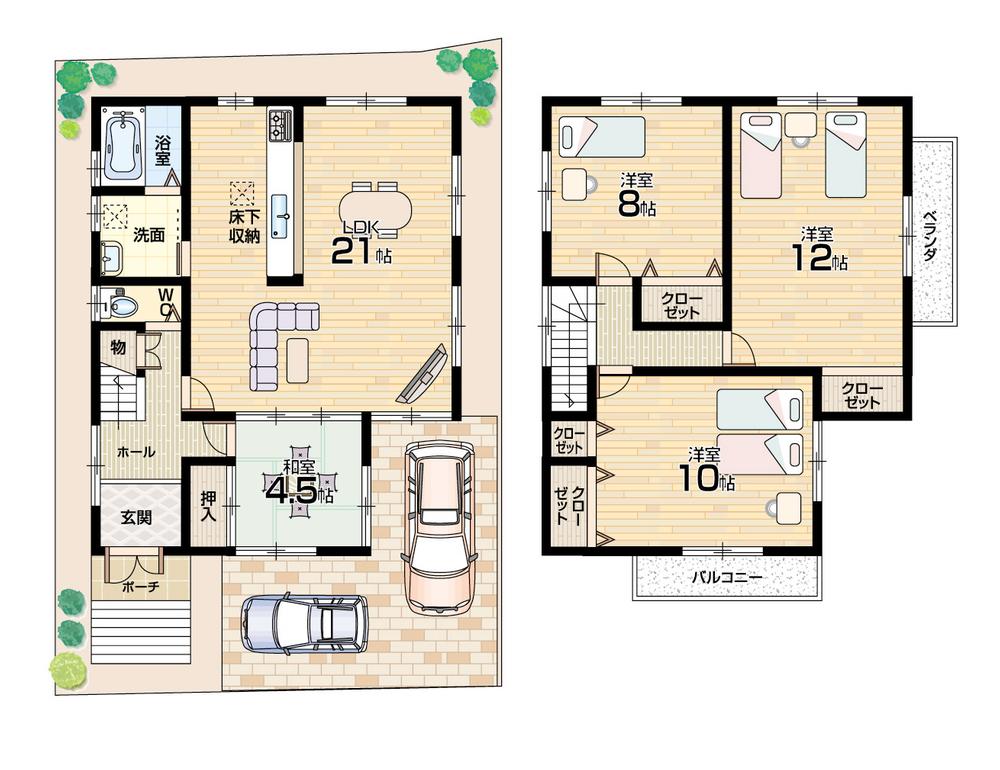 (Phase 2 No. 36 locations), Price 26,100,000 yen, 4LDK, Land area 120.21 sq m , Building area 119.88 sq m
(2期36号地)、価格2610万円、4LDK、土地面積120.21m2、建物面積119.88m2
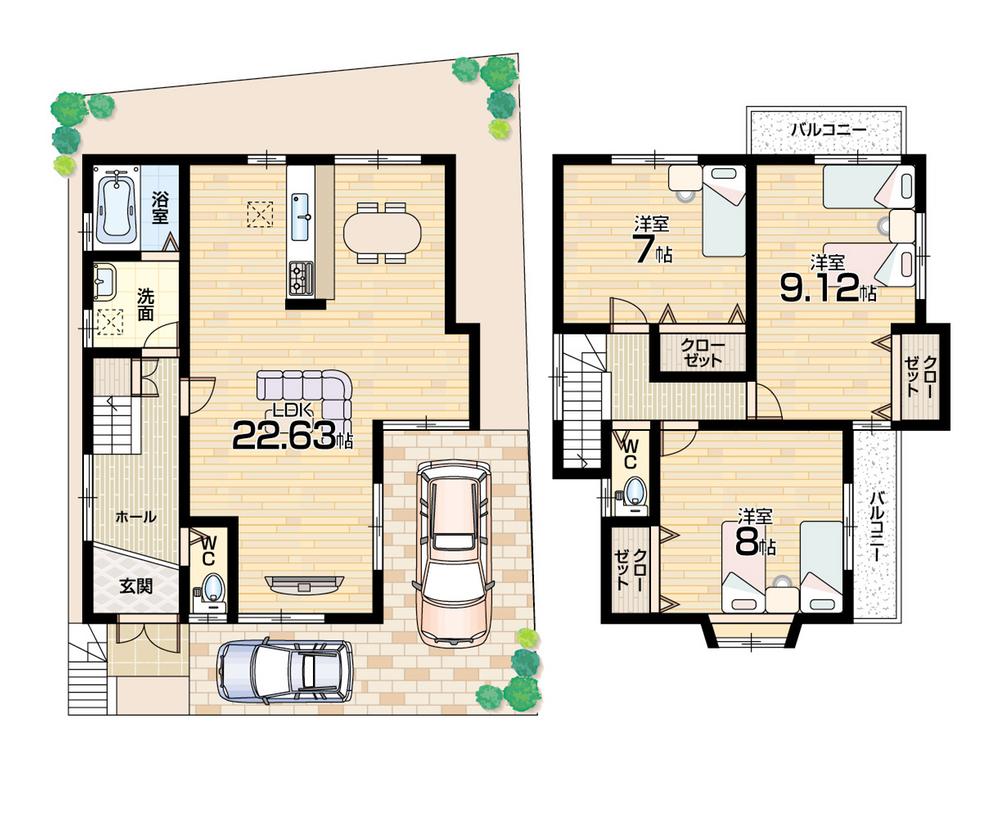 (Phase 2 No. 9 locations), Price 22.6 million yen, 3LDK, Land area 105.28 sq m , Building area 104.89 sq m
(2期9号地)、価格2260万円、3LDK、土地面積105.28m2、建物面積104.89m2
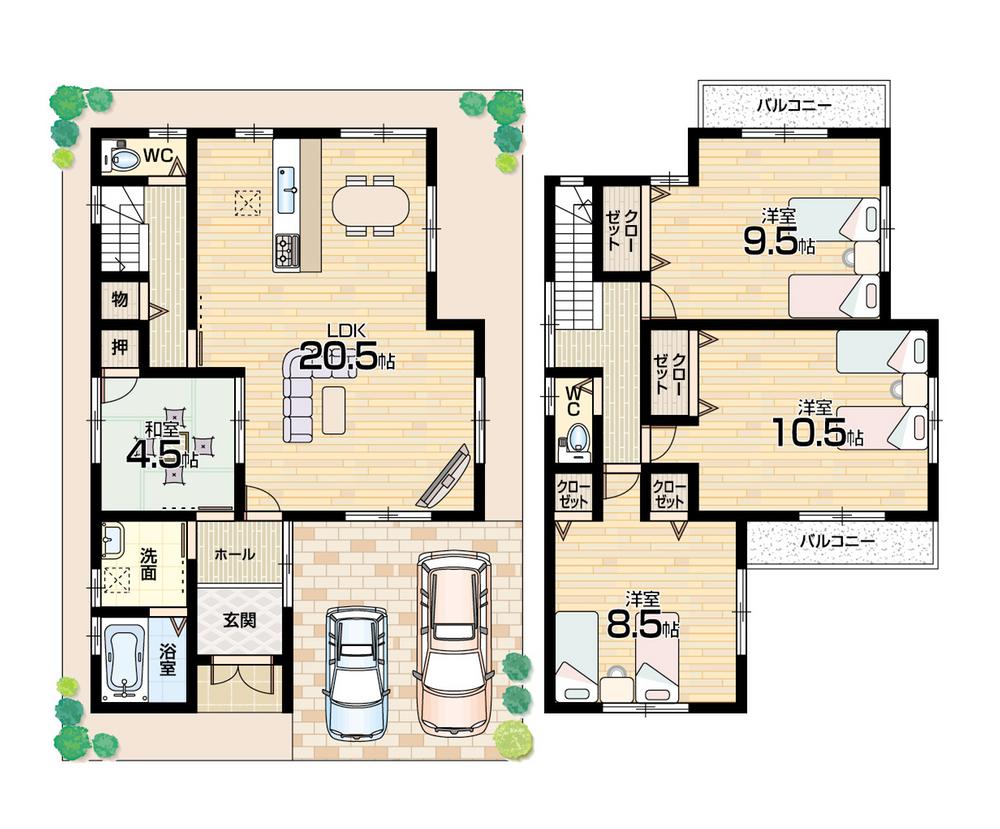 (Phase 2 No. 35 locations), Price 26,100,000 yen, 4LDK, Land area 120.7 sq m , Building area 119.07 sq m
(2期35号地)、価格2610万円、4LDK、土地面積120.7m2、建物面積119.07m2
Kindergarten ・ Nursery幼稚園・保育園 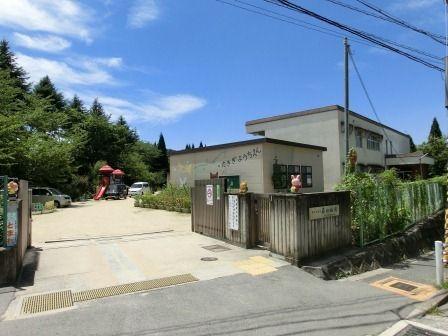 Kyotanabe Tatsutakigi to kindergarten 313m
京田辺市立薪幼稚園まで313m
Primary school小学校 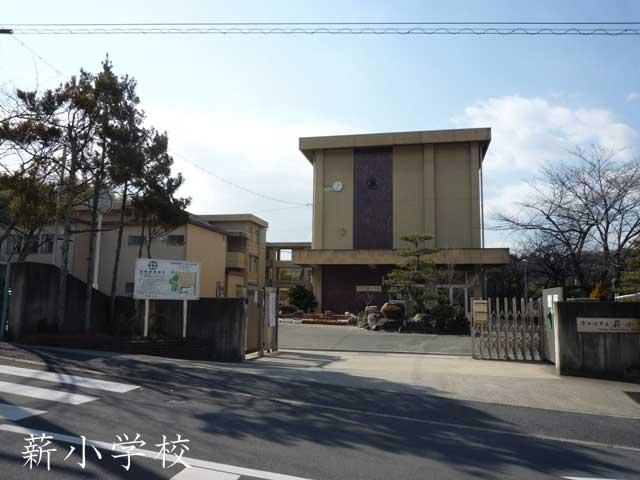 Kyotanabe Tatsutakigi to elementary school 354m
京田辺市立薪小学校まで354m
Junior high school中学校 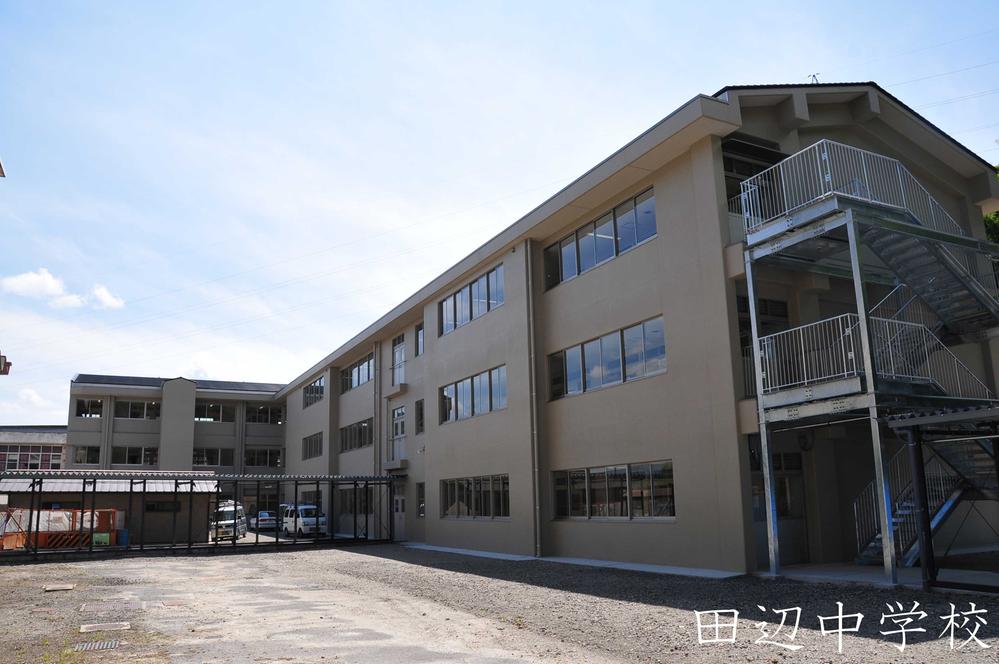 Kyotanabe 2244m to stand Tanabe junior high school
京田辺市立田辺中学校まで2244m
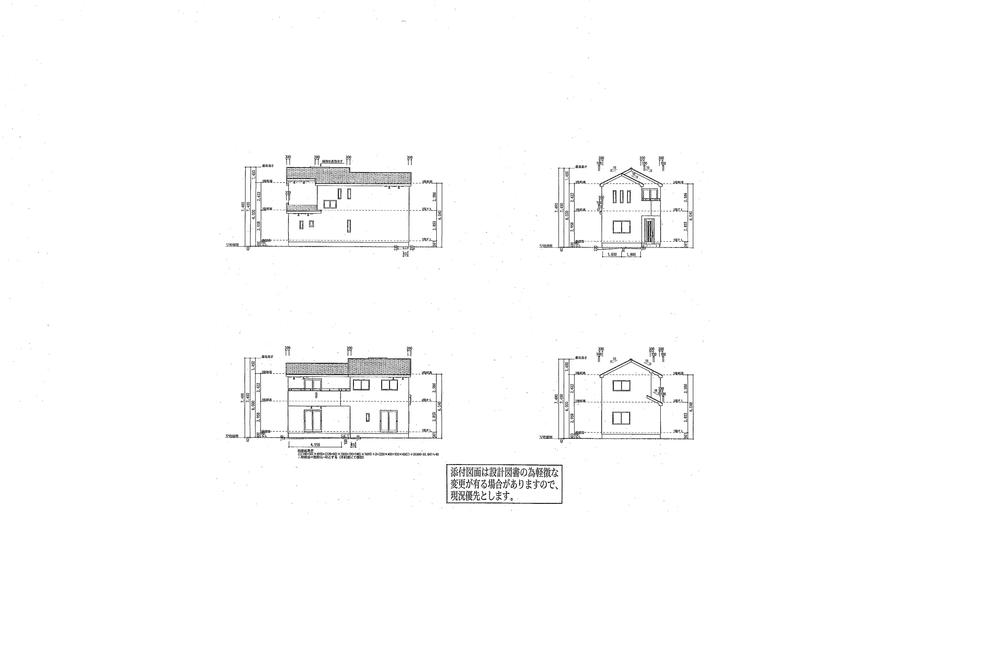 Rendering (appearance)
完成予想図(外観)
Local photos, including front road前面道路含む現地写真 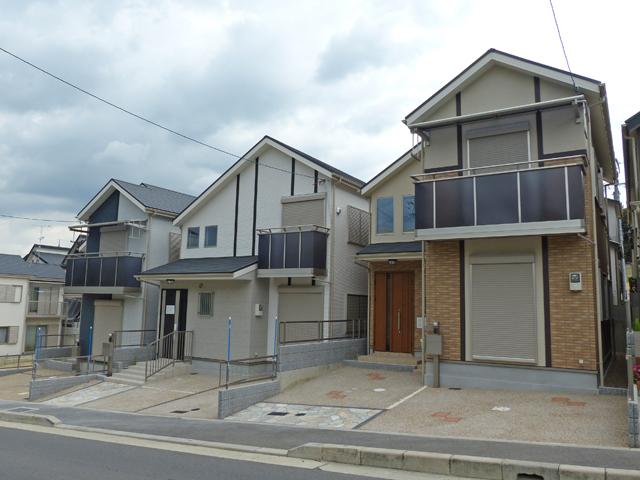 Local the completed compartment
現地完成済み区画
Presentプレゼント 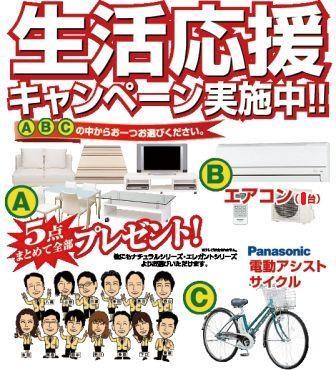 Life support campaign. The customer who your contracts concluded during the period, A furniture set of 5, B 1 single air conditioning, Your favorite thing one point gift from one C motor-assisted cycle
生活応援キャンペーン。期間中にご成約頂いたお客様には、A家具5点セット、Bエアコン1台、C電動アシストサイクル1台の中からお好きな物を1点プレゼント
You will receive this brochureこんなパンフレットが届きます 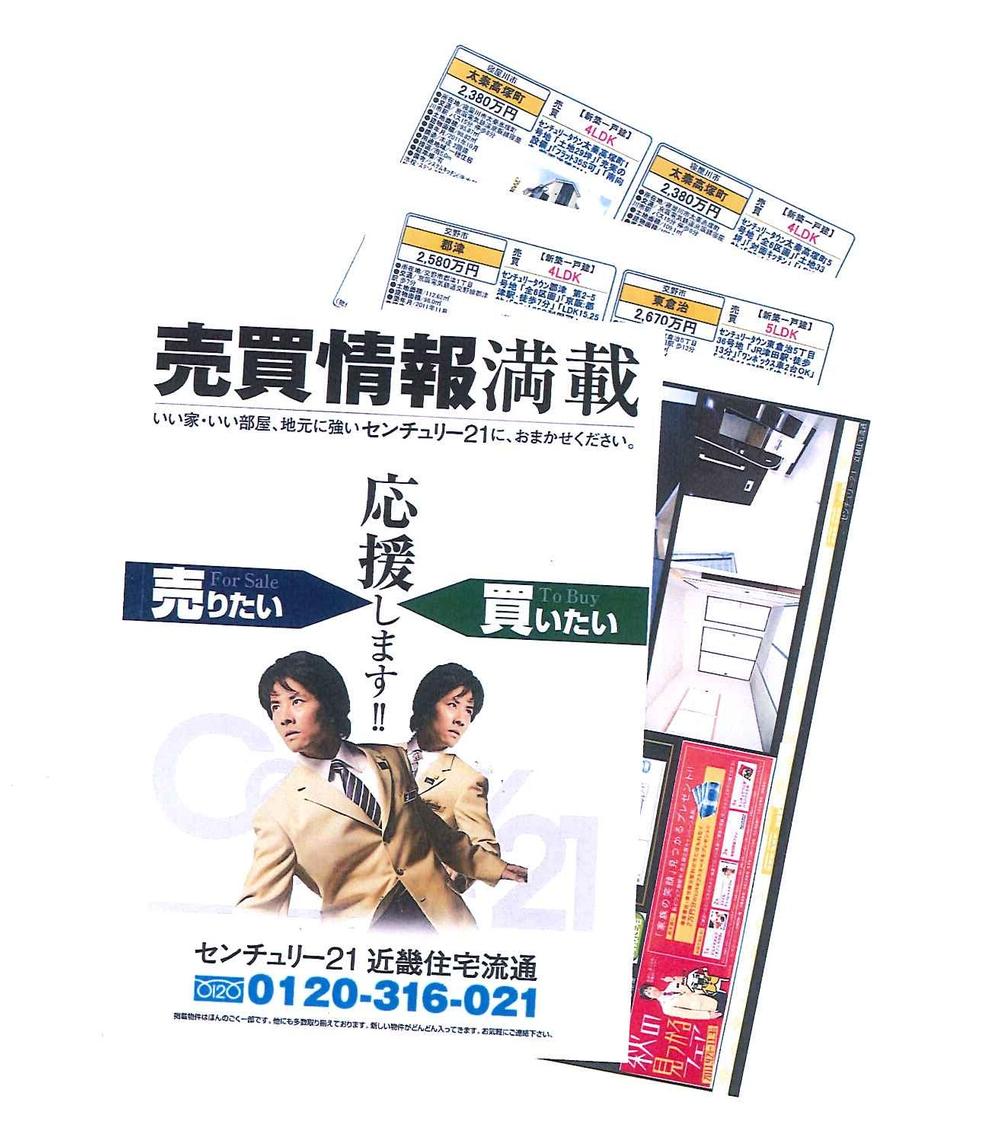 This brochure will receive! JOIN NOW document request!
こちらのパンフレットが届きます!今すぐ資料請求しよう!
Location
| 























