New Homes » Kansai » Kyoto » Kyotanabe
 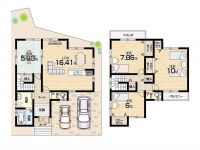
| | Kyoto Kyotanabe 京都府京田辺市 |
| JR katamachi line "Kyotanabe" walk 18 minutes JR片町線「京田辺」歩18分 |
| ■ Open house! Year 12 / 28 ・ 29 to the! The beginning of the year 1 / 4 ・ From 5 ■ Century 21 Please leave Kansai Real Estate Information Center! ■ Contact is dedicated free dial 0800-504 over 6560 ■オープンハウス!年内12/28・29まで!年明け1/4・5から■センチュリー21関西不動産情報センターにお任せください!■お問合わせは専用無料ダイヤル0800-504ー6560 |
| ☆ Mortgage consultation meeting held in, First of all, please let us know! ■ Every day can be your guide! We will correspond to 21 pm. ■ Please visit hope, please be sure to ask in advance . Appearance of this publication, Introspection, Amenities are the same scale, format, It is the example of construction photos of the same specification. Planting, It will differ from this matter for the garden and the nearby landscape, etc.. Parking two Allowed, Immediate Available, 2 along the line more accessible, Nantei, 2 or more sides balcony, Or more before road 6m, Facing south, System kitchen, Bathroom Dryer, Yang per good, All room storage, LDK15 tatami mats or moreese-style room, Shaping land, Washbasin with shower, Security enhancement, Wide balcony, Barrier-free, Toilet 2 places, Bathroom 1 tsubo or more, 2-story, Double-glazing, Otobasu, Warm water washing toilet seat, TV with bathroom, The window in the bathroom ☆住宅ローン相談会開催中、まずはご連絡ください!■毎日ご案内可能!21時まで対応いたします。■ご見学希望は事前に必ずお問い合わせください 。本掲載の外観、内観、設備写真は同一規模、形式、同仕様の施工例写真です。植栽、庭や近隣の風景等について本件と異なります。駐車2台可、即入居可、2沿線以上利用可、南庭、2面以上バルコニー、前道6m以上、南向き、システムキッチン、浴室乾燥機、陽当り良好、全居室収納、LDK15畳以上、和室、整形地、シャワー付洗面台、セキュリティ充実、ワイドバルコニー、バリアフリー、トイレ2ヶ所、浴室1坪以上、2階建、複層ガラス、オートバス、温水洗浄便座、TV付浴室、浴室に窓 |
Features pickup 特徴ピックアップ | | Parking two Allowed / 2 along the line more accessible / Fiscal year Available / Facing south / System kitchen / Bathroom Dryer / Yang per good / All room storage / LDK15 tatami mats or more / Or more before road 6m / Japanese-style room / Shaping land / Washbasin with shower / Face-to-face kitchen / Security enhancement / Wide balcony / Barrier-free / Toilet 2 places / Bathroom 1 tsubo or more / 2-story / 2 or more sides balcony / Double-glazing / Otobasu / Warm water washing toilet seat / TV with bathroom / Nantei / The window in the bathroom / TV monitor interphone / Leafy residential area / Ventilation good / All living room flooring / City gas 駐車2台可 /2沿線以上利用可 /年度内入居可 /南向き /システムキッチン /浴室乾燥機 /陽当り良好 /全居室収納 /LDK15畳以上 /前道6m以上 /和室 /整形地 /シャワー付洗面台 /対面式キッチン /セキュリティ充実 /ワイドバルコニー /バリアフリー /トイレ2ヶ所 /浴室1坪以上 /2階建 /2面以上バルコニー /複層ガラス /オートバス /温水洗浄便座 /TV付浴室 /南庭 /浴室に窓 /TVモニタ付インターホン /緑豊かな住宅地 /通風良好 /全居室フローリング /都市ガス | Event information イベント情報 | | Local tours (Please be sure to ask in advance) schedule / During the public time / 11:00 ~ 21:00 現地見学会(事前に必ずお問い合わせください)日程/公開中時間/11:00 ~ 21:00 | Price 価格 | | 23,900,000 yen 2390万円 | Floor plan 間取り | | 4LDK 4LDK | Units sold 販売戸数 | | 1 units 1戸 | Total units 総戸数 | | 8 units 8戸 | Land area 土地面積 | | 108.32 sq m (32.76 tsubo) (Registration) 108.32m2(32.76坪)(登記) | Building area 建物面積 | | 108 sq m (32.66 tsubo) (Registration) 108m2(32.66坪)(登記) | Driveway burden-road 私道負担・道路 | | Nothing, Northeast 6m width 無、北東6m幅 | Completion date 完成時期(築年月) | | February 2014 2014年2月 | Address 住所 | | 京都府京田辺市薪長尾谷 | Traffic 交通 | | JR katamachi line "Kyotanabe" walk 18 minutes
Kintetsu Kyoto Line "Nitta side" walk 22 minutes
JR katamachi line "Osumi" walk 29 minutes JR片町線「京田辺」歩18分
近鉄京都線「新田辺」歩22分
JR片町線「大住」歩29分
| Related links 関連リンク | | [Related Sites of this company] 【この会社の関連サイト】 | Person in charge 担当者より | | Rep Onishi Shigehito Age: 40 Daigyokai Experience: 10 years our customers seriously to efforts for I will I will do my best to get to say absolutely that it was good to buy from me I would appreciate your favor 担当者大西 成仁年齢:40代業界経験:10年お客様のために真剣に取り組みさせていただきます絶対私から購入してよかったといってもらえるよう頑張りますどうぞよろしくお願いいたします | Contact お問い合せ先 | | TEL: 0800-805-6560 [Toll free] mobile phone ・ Also available from PHS
Caller ID is not notified
Please contact the "saw SUUMO (Sumo)"
If it does not lead, If the real estate company TEL:0800-805-6560【通話料無料】携帯電話・PHSからもご利用いただけます
発信者番号は通知されません
「SUUMO(スーモ)を見た」と問い合わせください
つながらない方、不動産会社の方は
| Building coverage, floor area ratio 建ぺい率・容積率 | | 70% ・ Hundred percent 70%・100% | Time residents 入居時期 | | February 2014 schedule 2014年2月予定 | Land of the right form 土地の権利形態 | | Ownership 所有権 | Structure and method of construction 構造・工法 | | Wooden 2-story (framing method) 木造2階建(軸組工法) | Use district 用途地域 | | One low-rise 1種低層 | Overview and notices その他概要・特記事項 | | Contact: Onishi Shigehito, Facilities: Public Water Supply, This sewage, City gas, Building confirmation number: building certification No. 02151, Parking: car space 担当者:大西 成仁、設備:公営水道、本下水、都市ガス、建築確認番号:確認建築02151号、駐車場:カースペース | Company profile 会社概要 | | <Mediation> governor of Osaka Prefecture (1) the first 057,222 No. Century 21 Kansai Real Estate Information Center Yubinbango573-0032 Hirakata, Osaka Okahigashi cho 14-44 <仲介>大阪府知事(1)第057222号センチュリー21(株)関西不動産情報センター〒573-0032 大阪府枚方市岡東町14-44 |
Rendering (appearance)完成予想図(外観) 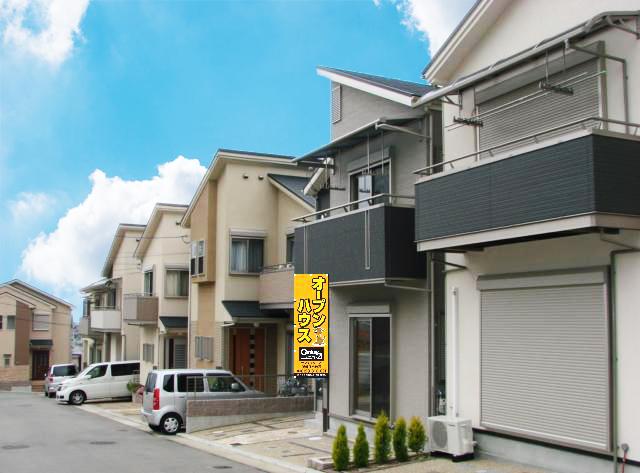 The company example of construction (appearance) 10 years of peace of mind warranty! Corner lot than anything! One-box car also leisurely can park!
同社施工例(外観)安心の10年保証!なんといっても角地!ワンボックスカーも悠々駐車可能!
Floor plan間取り図 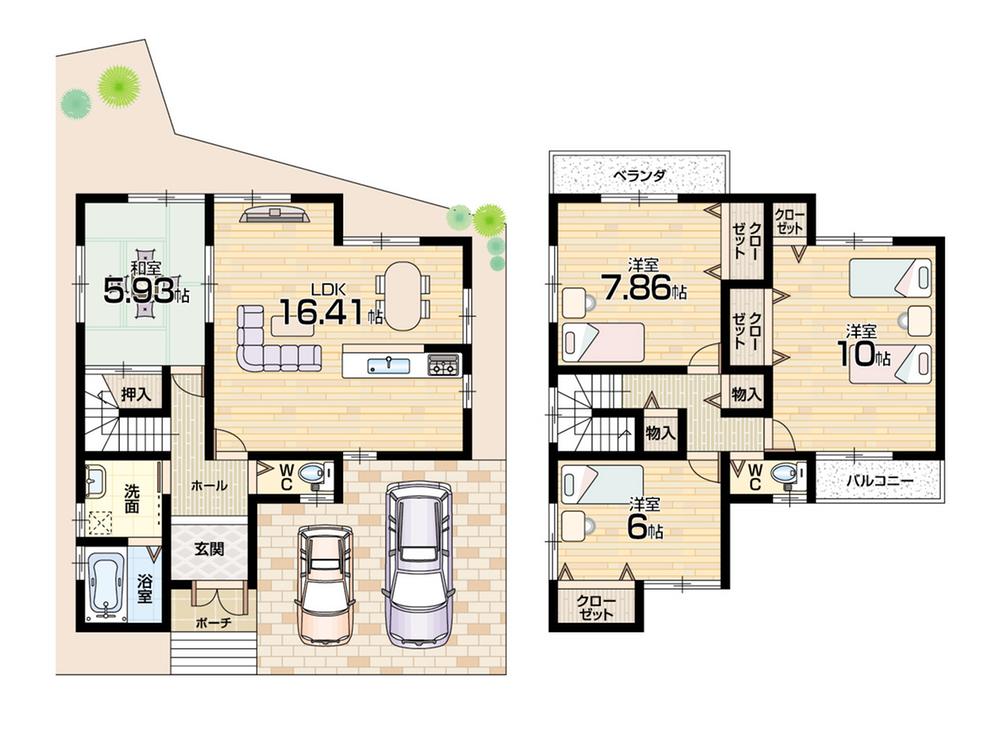 23,900,000 yen, 4LDK, Land area 108.32 sq m , Building area 108 sq m Floor Plan (No. 9 locations) Frontage spacious open floor plan!
2390万円、4LDK、土地面積108.32m2、建物面積108m2 間取り図(9号地)
間口広々開放的な間取り!
Same specifications photos (living)同仕様写真(リビング) 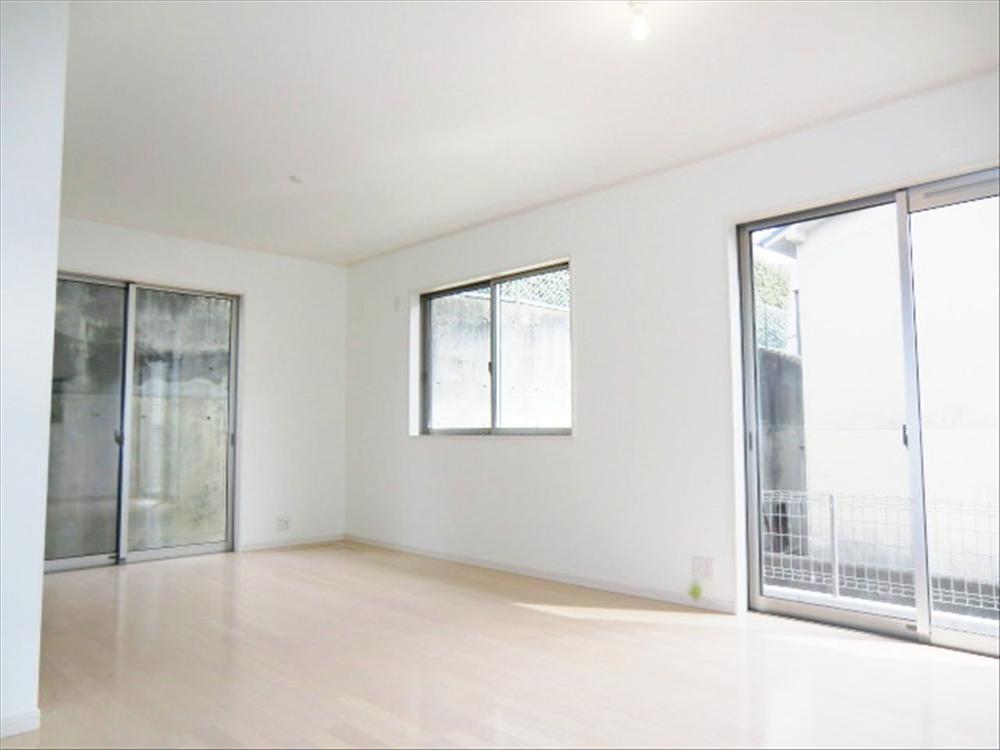 The company example of construction (living) Thermal barrier, Pair glass specification with excellent thermal insulation properties!
同社施工例(リビング)
遮熱性、断熱性に優れたペアガラス仕様!
Same specifications photo (bathroom)同仕様写真(浴室) 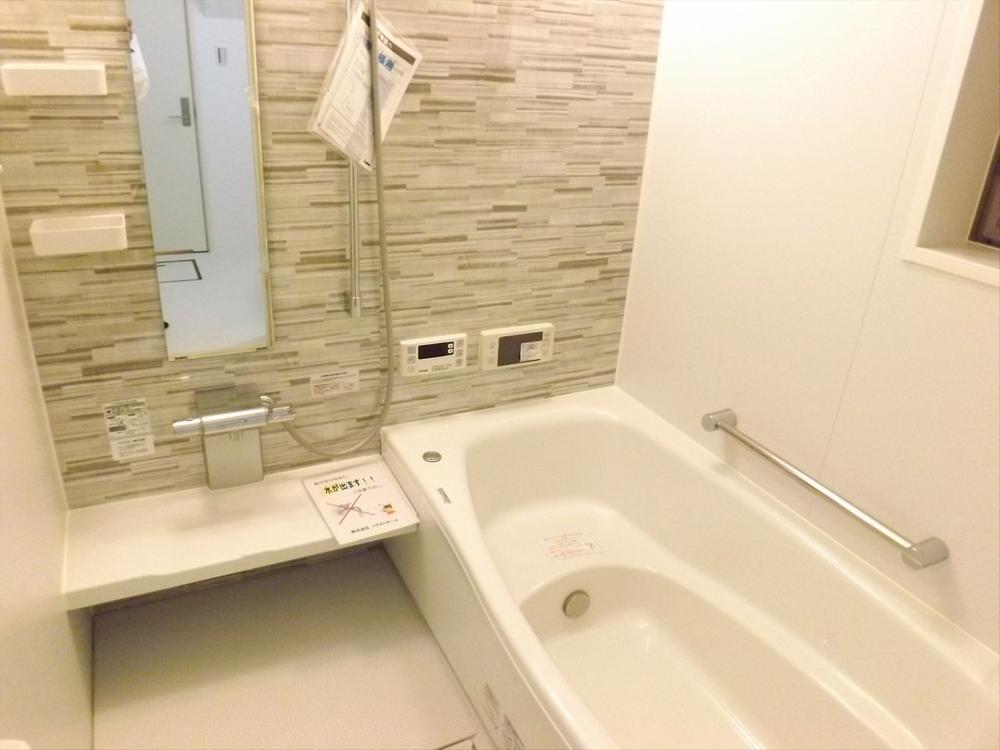 The company example of construction (bathroom) Yuyu 1 tsubo size! Large tub!
同社施工例(浴室)
悠々1坪サイズ!大型浴槽!
Same specifications photo (kitchen)同仕様写真(キッチン) 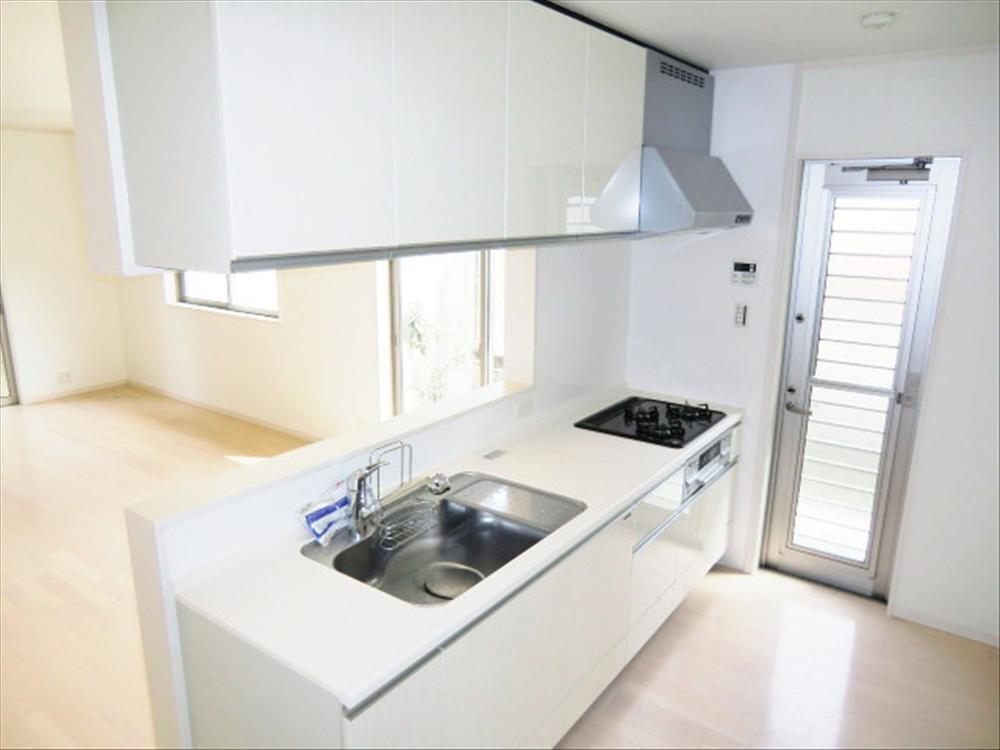 The company example of construction (kitchen) Water purification function with faucet! Housed plenty of sliding!
同社施工例(キッチン)
浄水機能付水栓!収納たっぷりスライド式!
Non-living roomリビング以外の居室 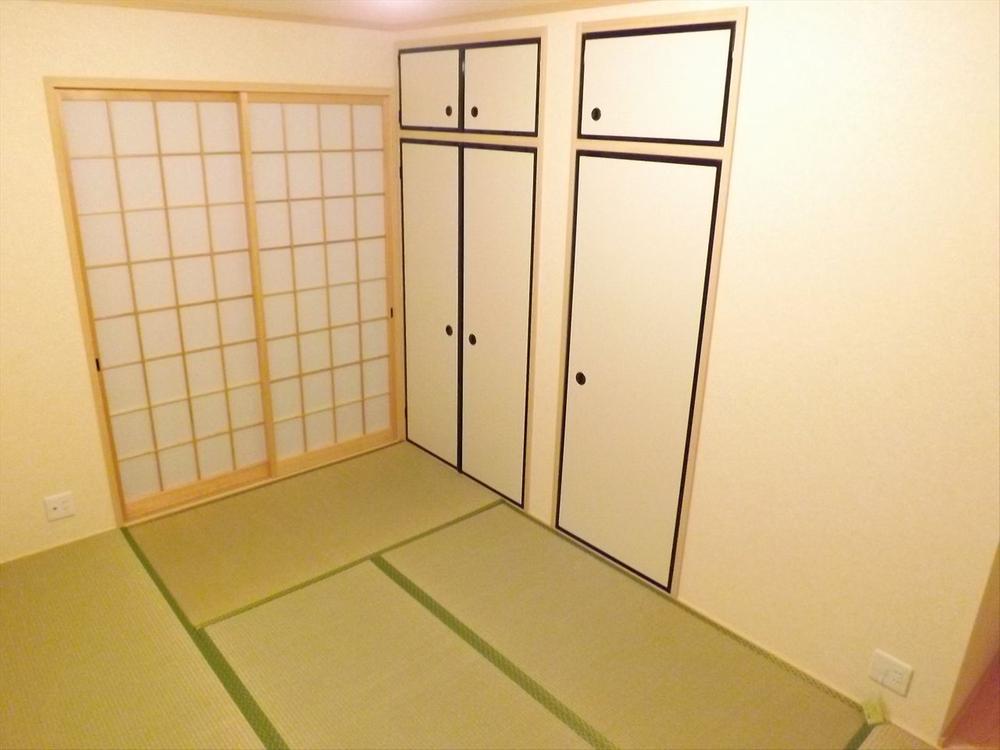 The company example of construction (Japanese-style)
同社施工例(和室)
Other Equipmentその他設備 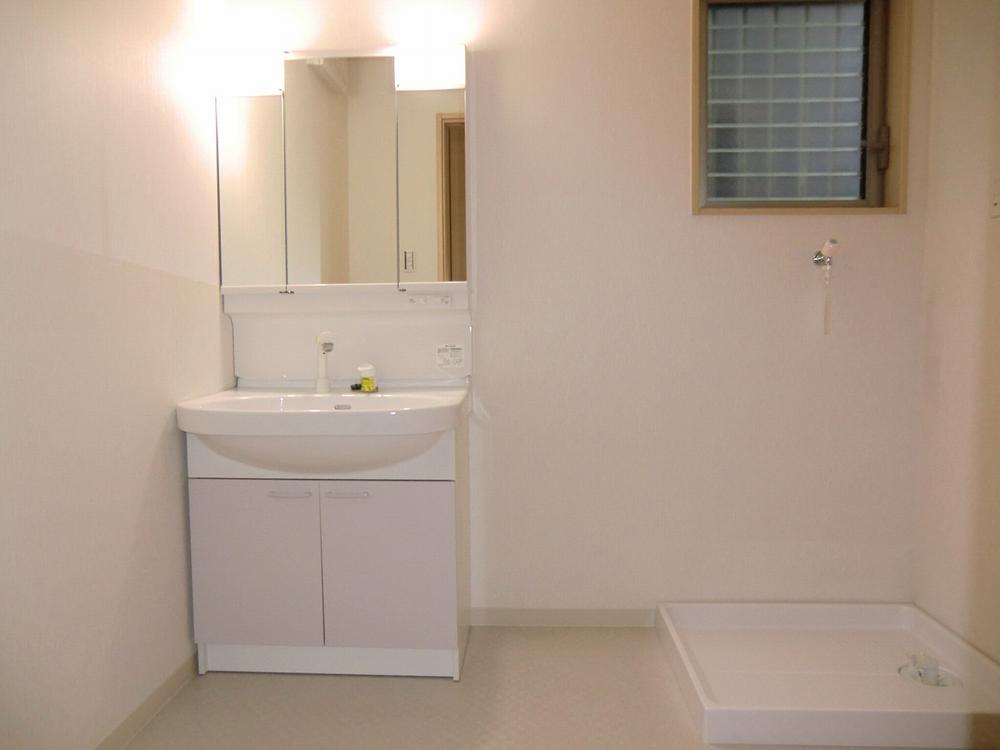 Wash basin
洗面台
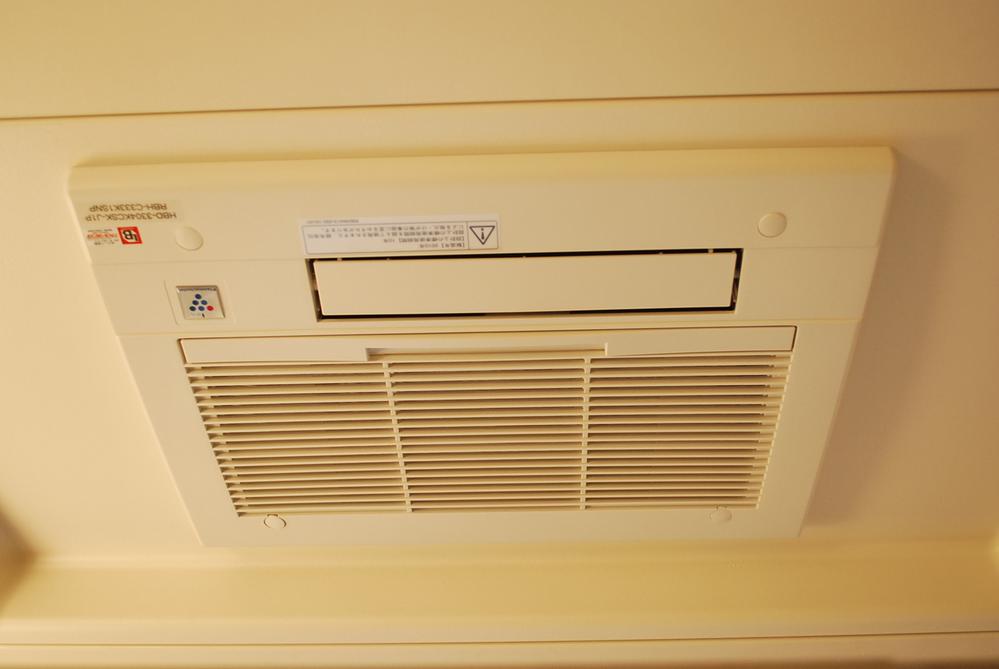 Bathroom Dryer
浴室乾燥機
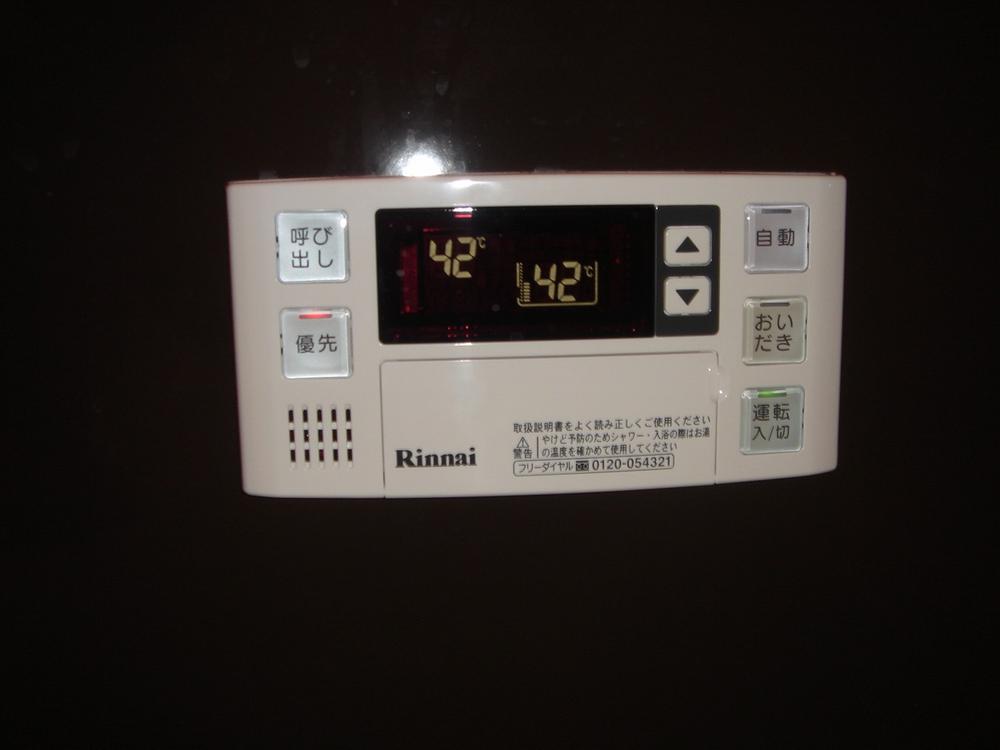 Water heater remote control
給湯器リモコン
Construction ・ Construction method ・ specification構造・工法・仕様 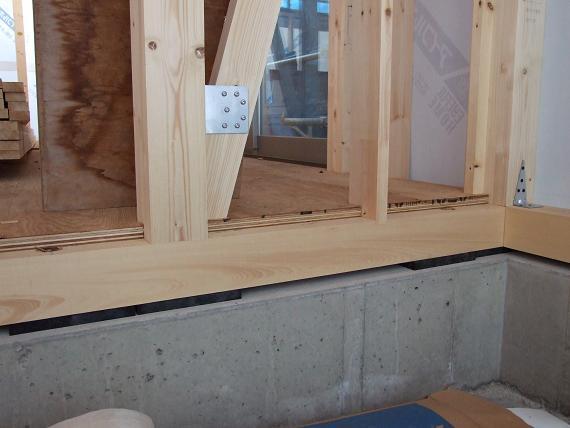 Basic packing method
基礎パッキン工法
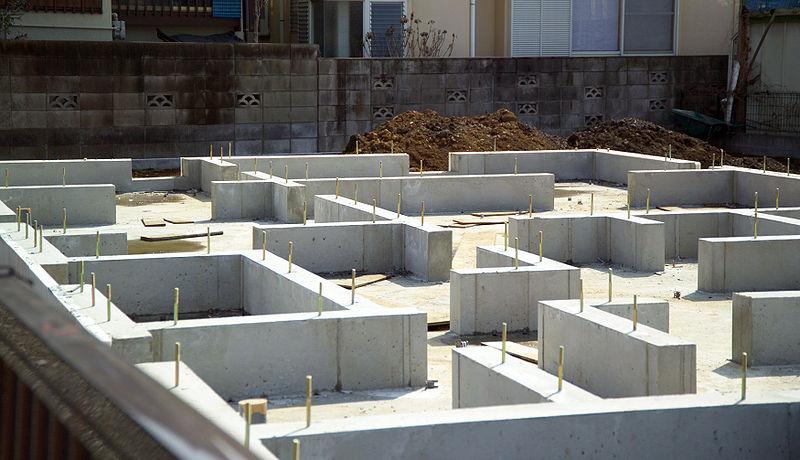 Solid foundation
べた基礎
Compartment figure区画図 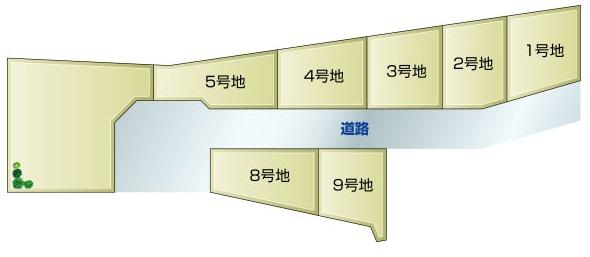 23,900,000 yen, 4LDK, Land area 108.32 sq m , Building area 108 sq m compartment view
2390万円、4LDK、土地面積108.32m2、建物面積108m2 区画図
Junior high school中学校 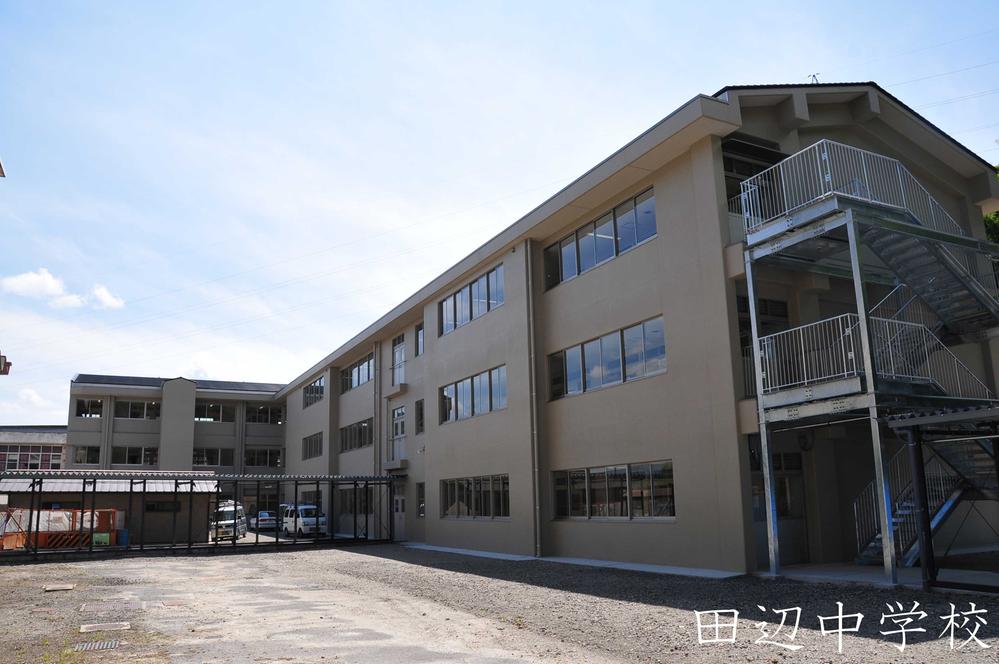 Kyotanabe 1756m to stand Tanabe junior high school
京田辺市立田辺中学校まで1756m
Same specifications photos (Other introspection)同仕様写真(その他内観) 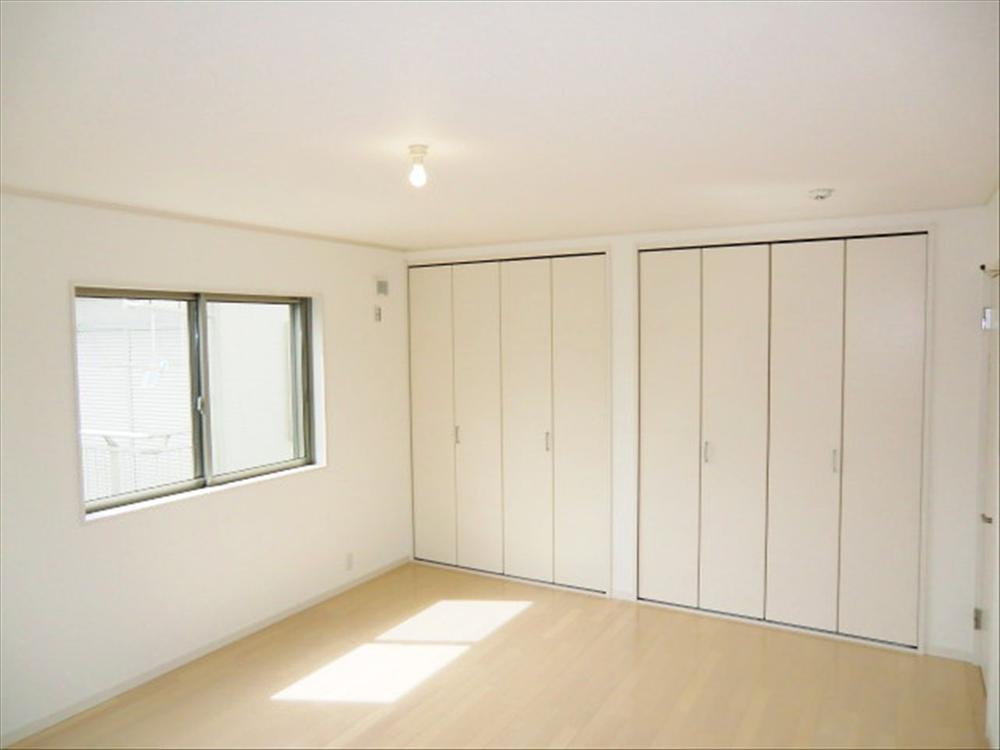 Same specifications photos (Western-style)
同仕様写真(洋室)
Other Equipmentその他設備 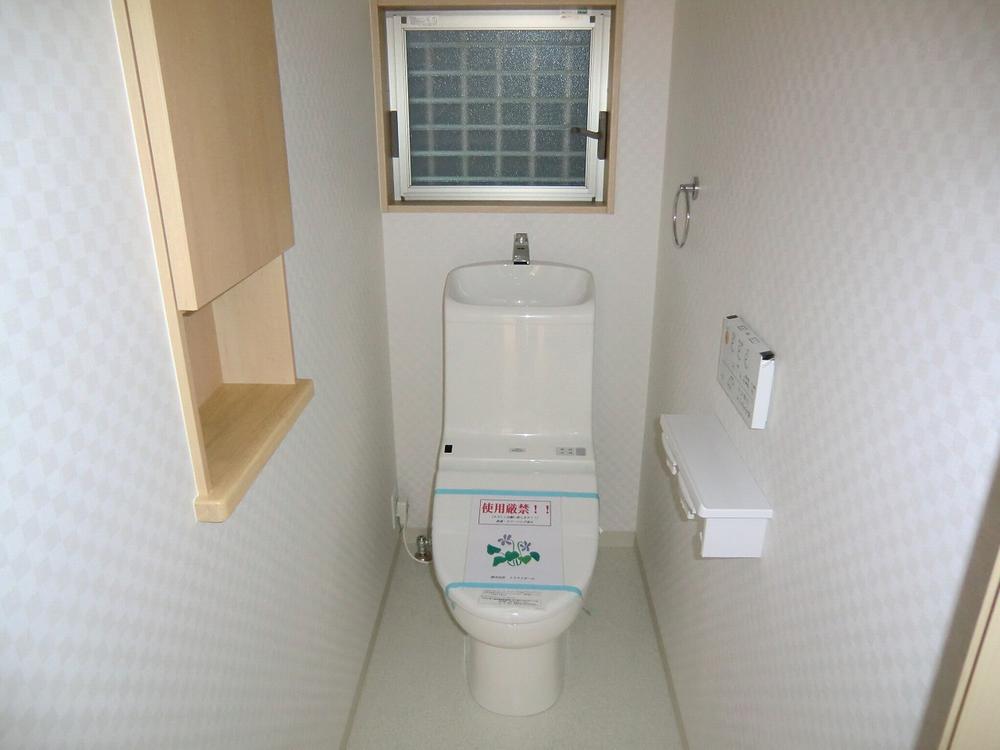 Toilet
トイレ
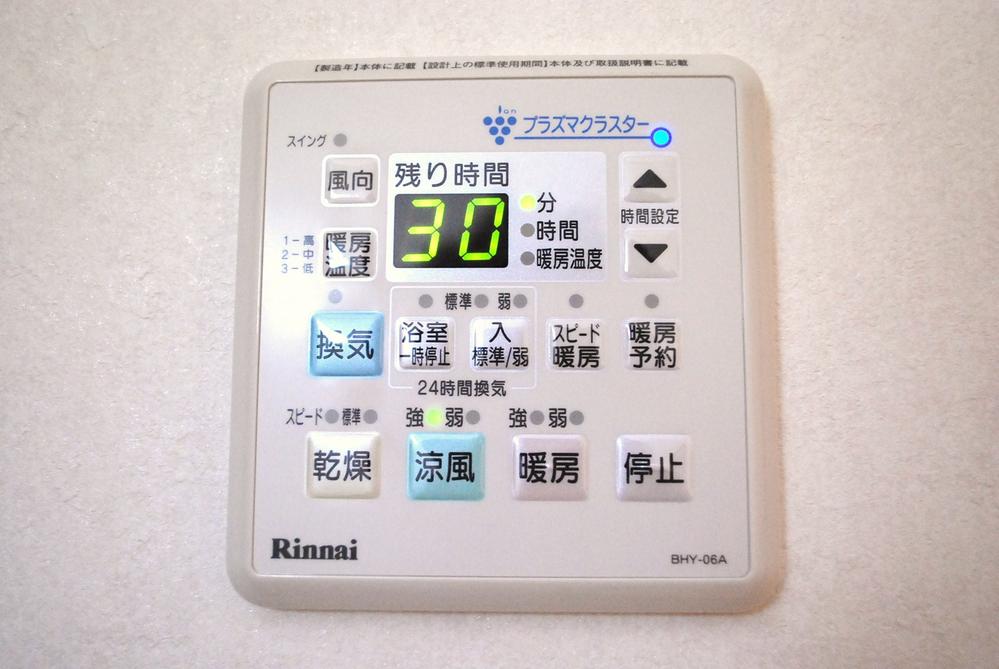 Bathroom dryer remote control
浴室乾燥機リモコン
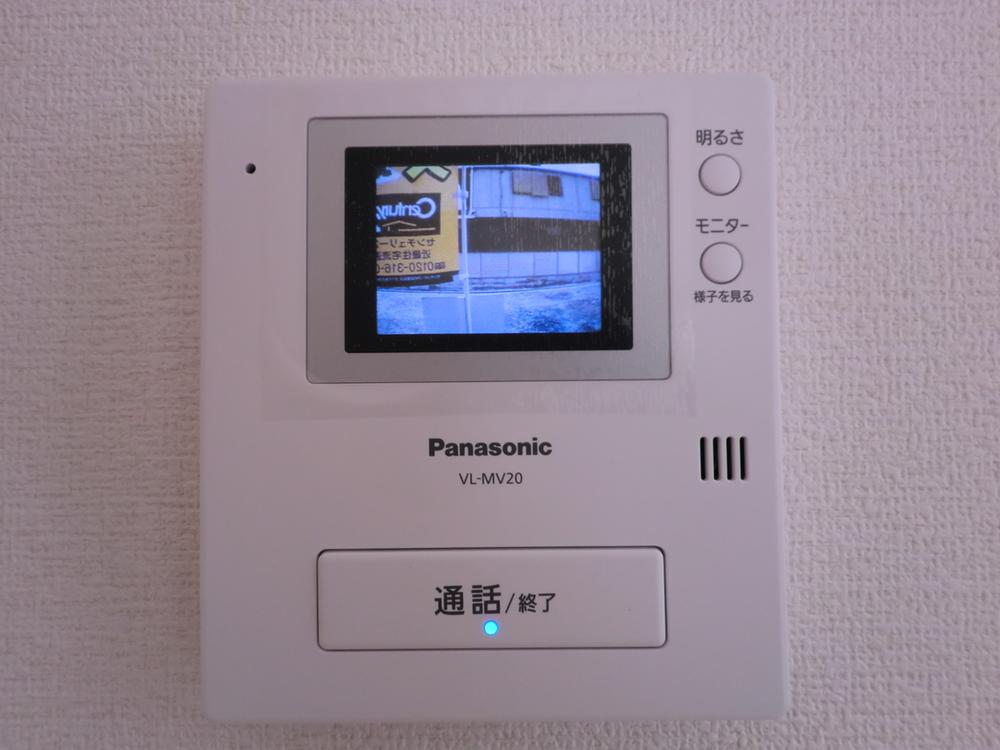 Monitor with intercom
モニター付きインターホン
Construction ・ Construction method ・ specification構造・工法・仕様 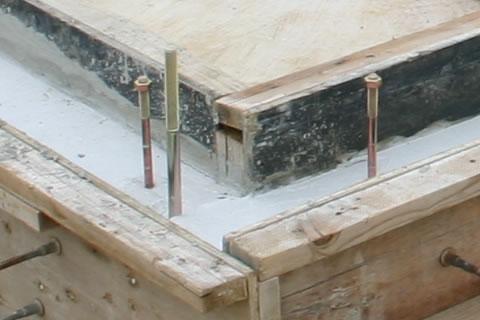 Anchor bolt
アンカーボルト
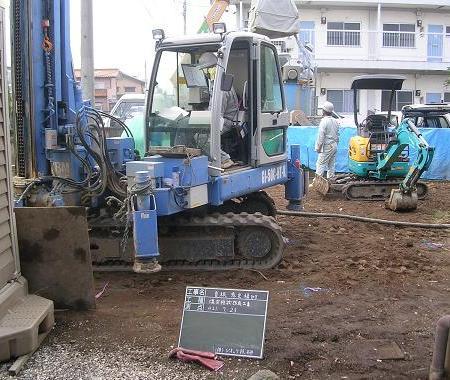 Soil improvement work
地盤改良工事
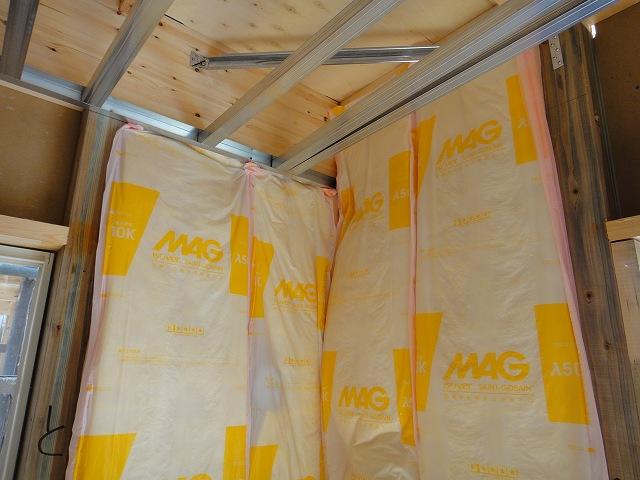 Thermal insulation material
断熱材
Local photos, including front road前面道路含む現地写真 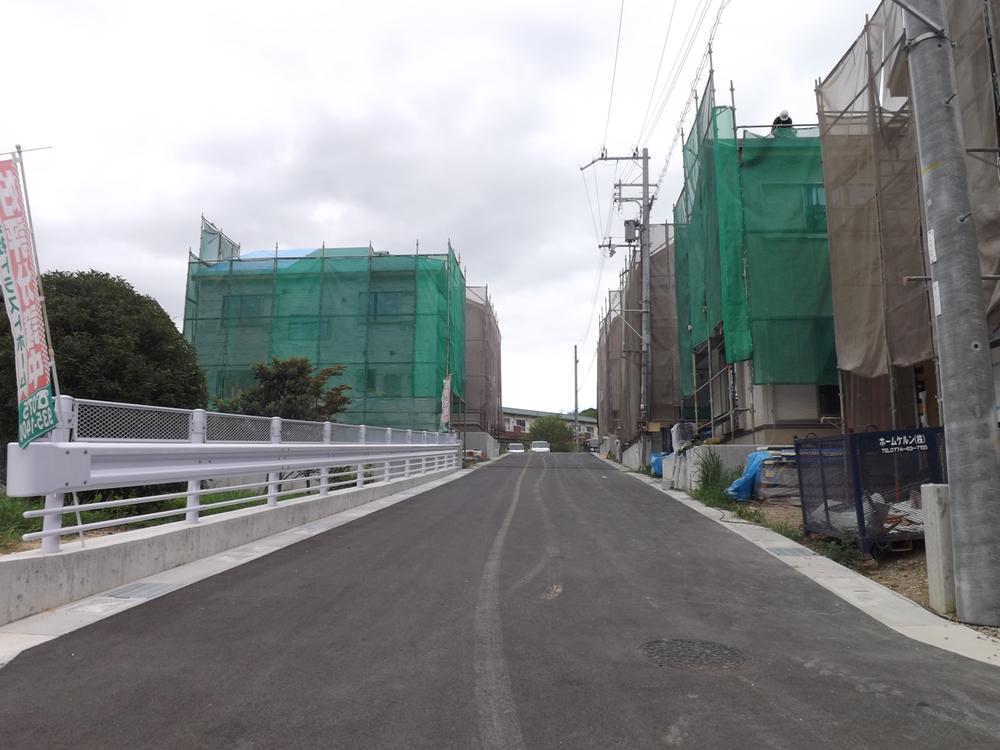 Local (11 May 2013) Shooting
現地(2013年11月)撮影
Presentプレゼント 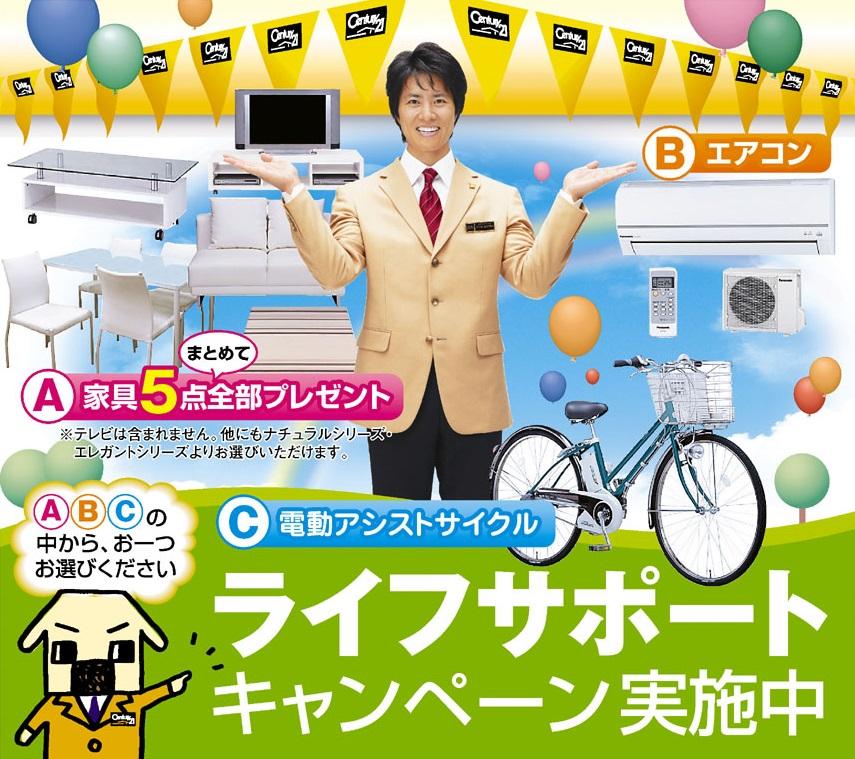 The customer who your conclusion of a contract during the life support campaign period, A furniture set of 5, B 1 single air conditioning, Your favorite thing one point gift from one C motor-assisted cycle
ライフサポートキャンペーン期間中にご成約頂いたお客様には、A家具5点セット、Bエアコン1台、C電動アシストサイクル1台の中からお好きな物を1点プレゼント
You will receive this brochureこんなパンフレットが届きます 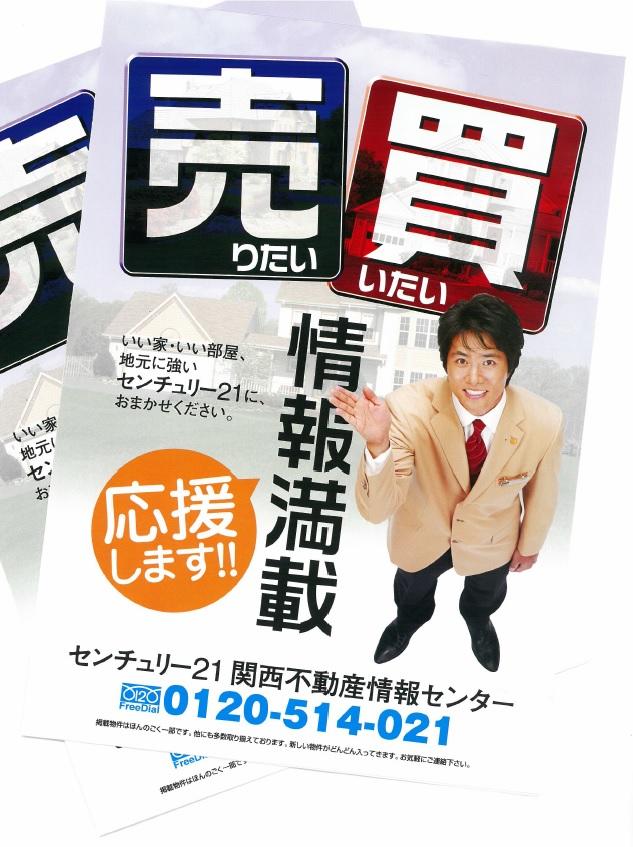 This brochure will receive! JOIN NOW document request!
こちらのパンフレットが届きます!今すぐ資料請求しよう!
Location
|
























